FOTOGRAFIILE SE ÎNCARCĂ...
Casă & Casă pentru o singură familie (De vânzare)
Referință:
EDEN-T91825866
/ 91825866
Referință:
EDEN-T91825866
Țară:
PT
Oraș:
Recardaes e Espinhel
Categorie:
Proprietate rezidențială
Tipul listării:
De vânzare
Tipul proprietății:
Casă & Casă pentru o singură familie
Dimensiuni proprietate:
2.735 m²
Dimensiuni teren:
130.299 m²
Camere:
11
Dormitoare:
9
Băi:
4
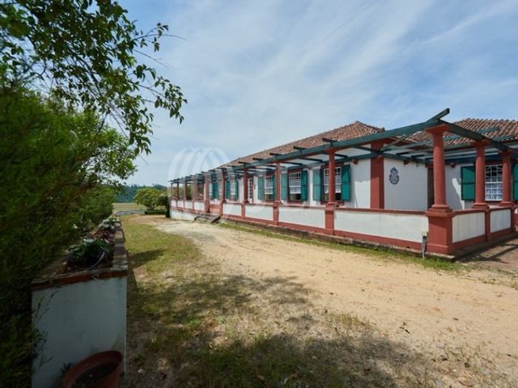

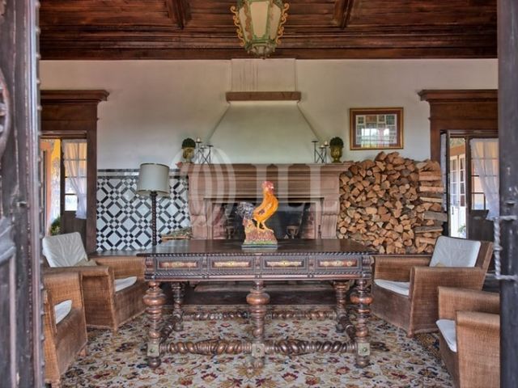
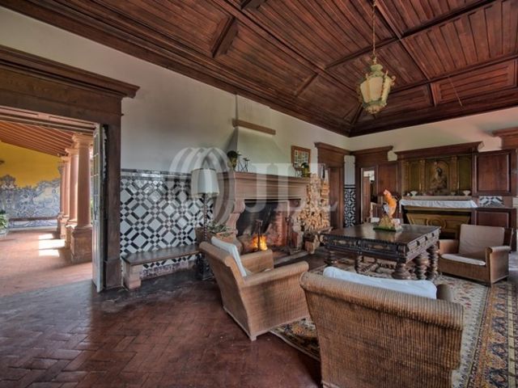
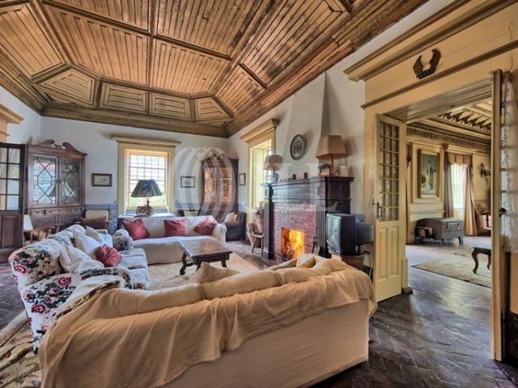
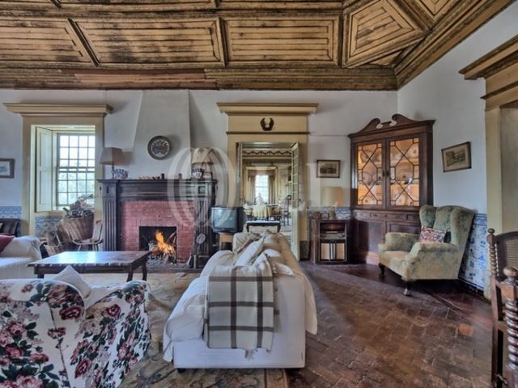
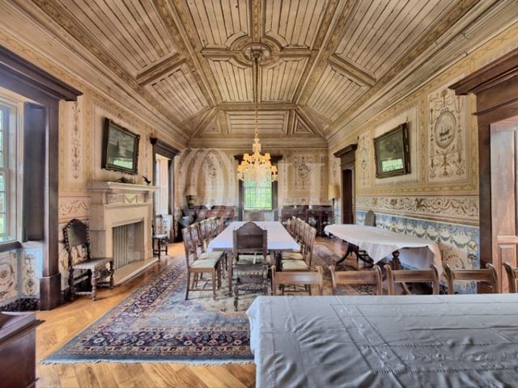



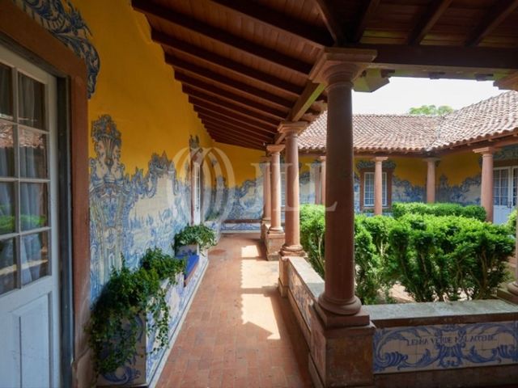
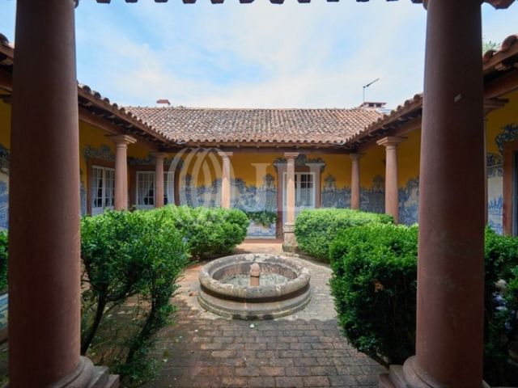
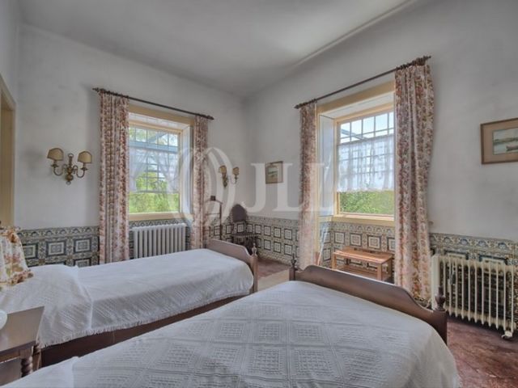
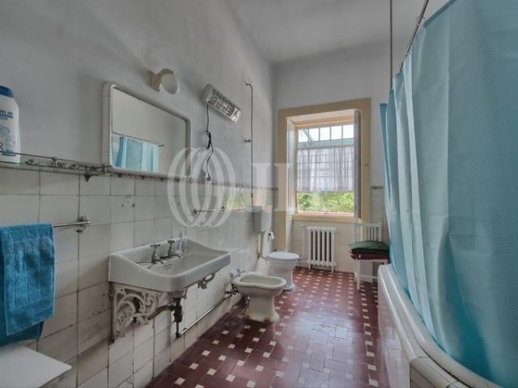

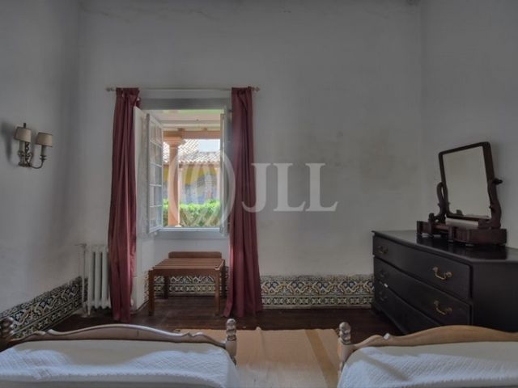
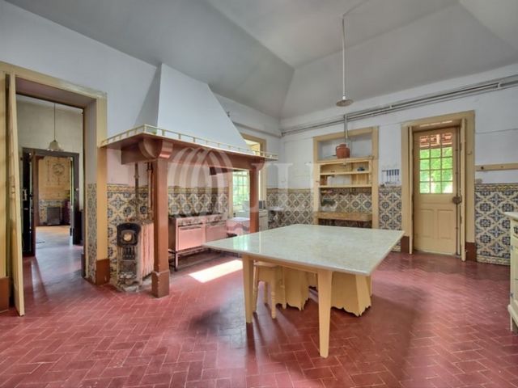
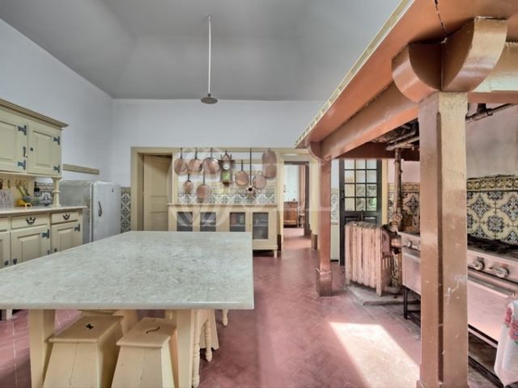
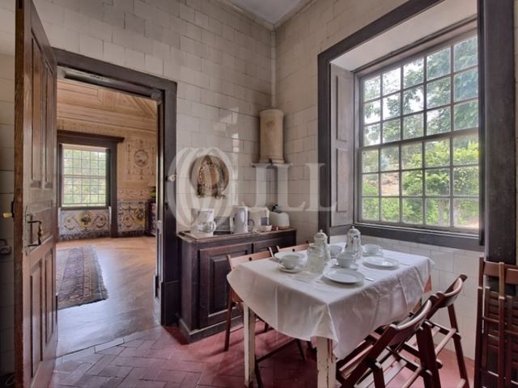

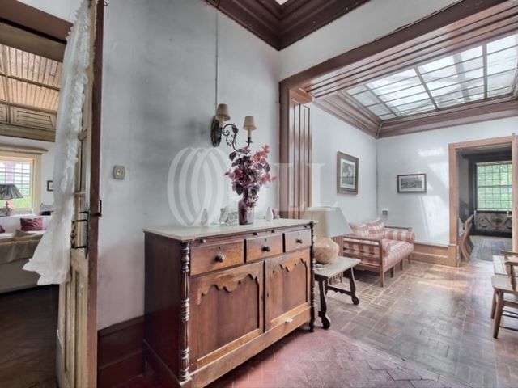
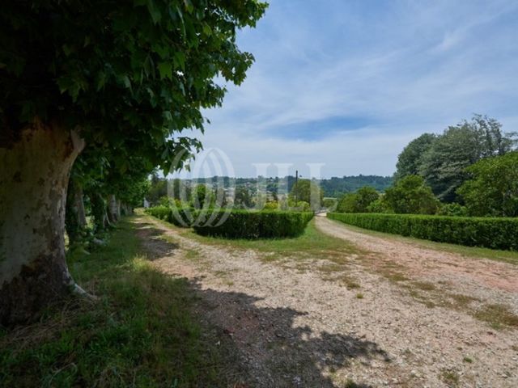
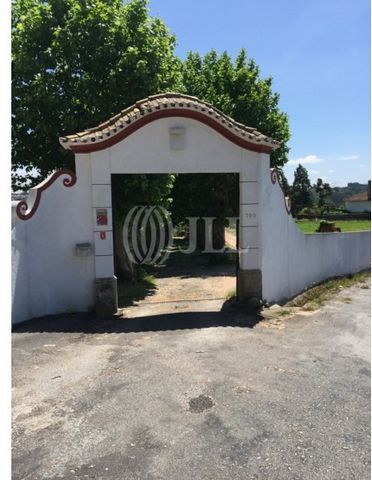
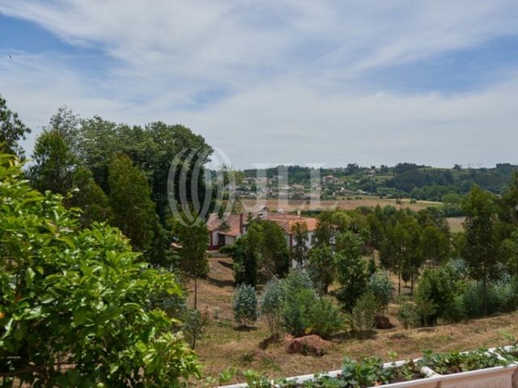
Large property comprising eight urban properties and eight rustic properties, total gross area of 2,735 sqm, including three houses with a private area of 1,015 sqm and dependent areas and several agricultural support areas with 1,720 sqm. Total privacy and tranquillity set in a rural environment, including several houses in good condition or for rehabilitation, annex facilities and extensive outdoor areas.
-Main house, with manor features, with two floors of T9 typology with large entrance hall, two rooms, dining room, with cloister-shaped interior patio and covered terrace on three fronts. Nine bedrooms, four bathrooms and a toilet. Service area with kitchen, dining area and pantry. 1,020 sqm gross area, 693 sqm gross floor area, 200 sqm terraces and patio and 127 sqm2 other dependent areas.
- House 2 (Casa da Ponte), typology T4, on two floors, 210 sqm gross area.
- House 3, typology T2, on two floors, with living room, kitchen, two bedrooms, 112 sqm floor area. Attached patio and barn.
Outdoor areas of great expression with unobstructed views over the River Águeda valley. It comprises patios and gardens, orchard, vegetable garden, woods and trees.
Excellent opportunity for housing or institutional purposes or for a charming or rural hotel with recreational components. Vezi mai mult Vezi mai puțin Domaine de 13 ha, situé à Casainho, à 2 km du centre-ville d'Águeda, Aveiro.
Propriété de grande dimension composée de 8 biens immobiliers constructibles/urbains et de 8 biens immobiliers non constructibles/terrains ; surface brute totale de 2735 m2, y compris 3 maisons à la surface de plancher de 1015 m2 et des surfaces dépendantes et plusieurs zones agricoles de 1720 m2. Sans vis-à-vis et totale tranquillité, intégrée dans une ambiance rurale, y compris plusieurs habitations en bon état de conservation ou à restaurer, installations annexes et surfaces extérieures étendues.
Maison principale : aux caractéristiques nobles, de 2 étages à la typologie F10 avec un grand hall d'entrée, deux salons, salle à manger, avec patio intérieur en forme de cloître et terrasse couvert sur trois façades. Neuf chambres, 4 salles de bain et un lavabo. Espace service avec cuisine, espace vaisselle et espace provisions. Surface brute de 1020 m2 dont 693 m2 de surface de plancher, 200 m2 de terrasses et patio et 127 m2 d'autres surfaces dépendantes.
- Maison 2 (« Casa da Ponte ») à la typologie F5 sur deux étages d'une surface brute de 250 m2.
- Maison 3 - typologie F3 sur deux étages, salon, cuisine, deux chambres, surface de plancher de 112 m2. Patio et grange annexes.
Surfaces extérieures de grande expression avec vue imprenable sur la vallée du fleuve Águeda. Inclut des espaces de patios et des jardins, vergers, potagers et bosquet.
Excellente opportunité à des fins de logement, institutionnelles ou pour un hôtel de charme ou rural avec des composants ludiques. Quinta com 13 ha localizada no Casainho, a 2 quilómetros do centro de Águeda, Aveiro.
Propriedade de grande dimensão composta por oito artigos urbanos e oito artigos rústicos, área bruta total de 2735 m2, incluindo três casas com área privativa de 1015 m2 e áreas dependentes e diversas áreas de apoio agrícola com 1720 m2. Total privacidade e tranquilidade inserida em ambiente rural, incluindo diversas habitações em bom estado de conservação ou para recuperação, instalações anexas e extensas áreas exteriores.
-Casa Principal, de características senhoriais, com dois pisos de tipologia T9 com grande hall de entrada, duas salas, casa de jantar, com pátio interior em forma de claustro e terraço coberto em três frentes. Nove quartos, quatro casas de banho e um lavabo. Zona de serviço com cozinha, copa e despensa. Área bruta de 1020, sendo 693 m2 de área privativa, 200 m2 de terraços e pátio e 127 m2 de outras áreas dependentes.
-Casa 2 (Casa da Ponte) de tipologia T4 em dois pisos com área bruta de 210 m2 .
-Casa 3 de tipologia T2, em dois pisos, com sala, cozinha, dois quartos, com área privativa de 112 m2. Pátio e celeiro anexos .
Áreas exteriores de grande expressão com vistas desafogadas sobre o vale do rio Águeda. Inclui zonas de pátios e jardins, pomar, horta, mata e arvoredo.
Excelente oportunidade para fins habitacionais, institucionais ou para hotel de charme ou rural com componentes lúdicas. 13 ha property (quinta) located in Casainho, 2 kilometres from the centre of Águeda, Aveiro.
Large property comprising eight urban properties and eight rustic properties, total gross area of 2,735 sqm, including three houses with a private area of 1,015 sqm and dependent areas and several agricultural support areas with 1,720 sqm. Total privacy and tranquillity set in a rural environment, including several houses in good condition or for rehabilitation, annex facilities and extensive outdoor areas.
-Main house, with manor features, with two floors of T9 typology with large entrance hall, two rooms, dining room, with cloister-shaped interior patio and covered terrace on three fronts. Nine bedrooms, four bathrooms and a toilet. Service area with kitchen, dining area and pantry. 1,020 sqm gross area, 693 sqm gross floor area, 200 sqm terraces and patio and 127 sqm2 other dependent areas.
- House 2 (Casa da Ponte), typology T4, on two floors, 210 sqm gross area.
- House 3, typology T2, on two floors, with living room, kitchen, two bedrooms, 112 sqm floor area. Attached patio and barn.
Outdoor areas of great expression with unobstructed views over the River Águeda valley. It comprises patios and gardens, orchard, vegetable garden, woods and trees.
Excellent opportunity for housing or institutional purposes or for a charming or rural hotel with recreational components. 13 ha property (quinta) located in Casainho, 2 kilometres from the centre of Águeda, Aveiro.
Large property comprising eight urban properties and eight rustic properties, total gross area of 2,735 sqm, including three houses with a private area of 1,015 sqm and dependent areas and several agricultural support areas with 1,720 sqm. Total privacy and tranquillity set in a rural environment, including several houses in good condition or for rehabilitation, annex facilities and extensive outdoor areas.
-Main house, with manor features, with two floors of T9 typology with large entrance hall, two rooms, dining room, with cloister-shaped interior patio and covered terrace on three fronts. Nine bedrooms, four bathrooms and a toilet. Service area with kitchen, dining area and pantry. 1,020 sqm gross area, 693 sqm gross floor area, 200 sqm terraces and patio and 127 sqm2 other dependent areas.
- House 2 (Casa da Ponte), typology T4, on two floors, 210 sqm gross area.
- House 3, typology T2, on two floors, with living room, kitchen, two bedrooms, 112 sqm floor area. Attached patio and barn.
Outdoor areas of great expression with unobstructed views over the River Águeda valley. It comprises patios and gardens, orchard, vegetable garden, woods and trees.
Excellent opportunity for housing or institutional purposes or for a charming or rural hotel with recreational components. 13 ha property (quinta) located in Casainho, 2 kilometres from the centre of Águeda, Aveiro.
Large property comprising eight urban properties and eight rustic properties, total gross area of 2,735 sqm, including three houses with a private area of 1,015 sqm and dependent areas and several agricultural support areas with 1,720 sqm. Total privacy and tranquillity set in a rural environment, including several houses in good condition or for rehabilitation, annex facilities and extensive outdoor areas.
-Main house, with manor features, with two floors of T9 typology with large entrance hall, two rooms, dining room, with cloister-shaped interior patio and covered terrace on three fronts. Nine bedrooms, four bathrooms and a toilet. Service area with kitchen, dining area and pantry. 1,020 sqm gross area, 693 sqm gross floor area, 200 sqm terraces and patio and 127 sqm2 other dependent areas.
- House 2 (Casa da Ponte), typology T4, on two floors, 210 sqm gross area.
- House 3, typology T2, on two floors, with living room, kitchen, two bedrooms, 112 sqm floor area. Attached patio and barn.
Outdoor areas of great expression with unobstructed views over the River Águeda valley. It comprises patios and gardens, orchard, vegetable garden, woods and trees.
Excellent opportunity for housing or institutional purposes or for a charming or rural hotel with recreational components.