FOTOGRAFIILE SE ÎNCARCĂ...
Casă & casă pentru o singură familie de vânzare în Southampton
6.679.095 RON
Casă & Casă pentru o singură familie (De vânzare)
4 dorm
2 băi
Referință:
EDEN-T91958010
/ 91958010
Referință:
EDEN-T91958010
Țară:
GB
Oraș:
Southampton
Cod poștal:
SO31 7AH
Categorie:
Proprietate rezidențială
Tipul listării:
De vânzare
Tipul proprietății:
Casă & Casă pentru o singură familie
Dormitoare:
4
Băi:
2
Garaje:
1
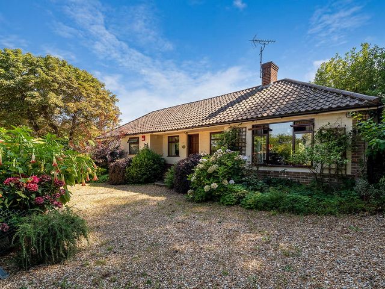
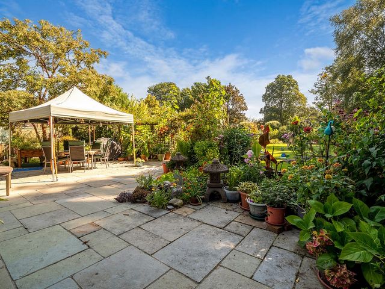
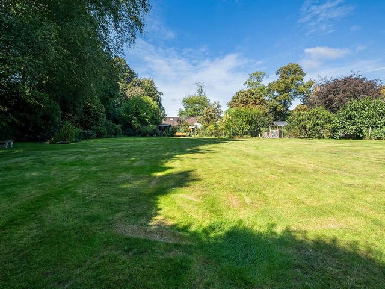
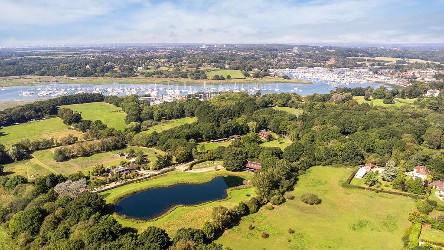
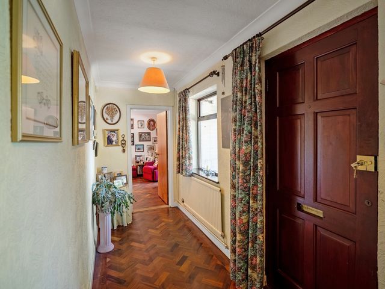
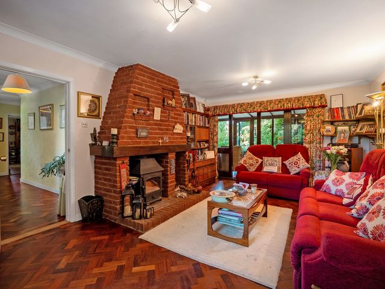
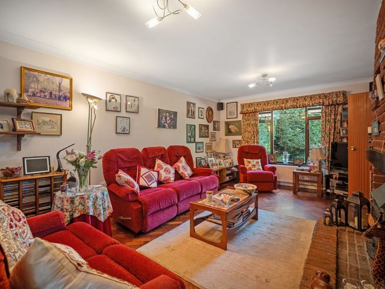
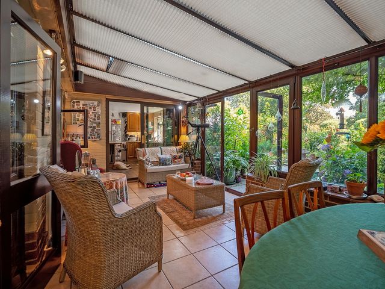
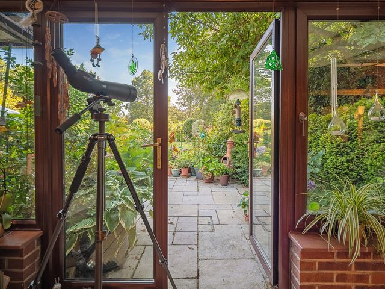
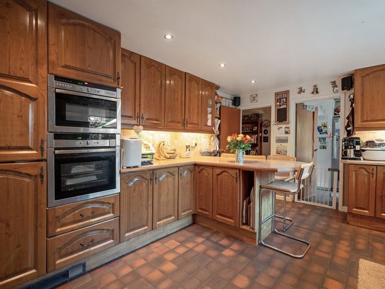
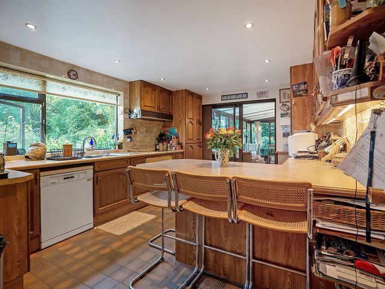
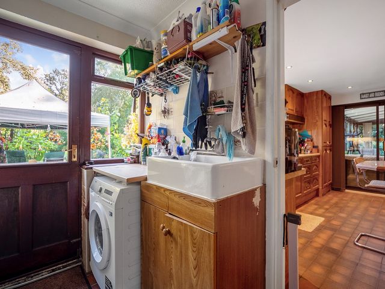
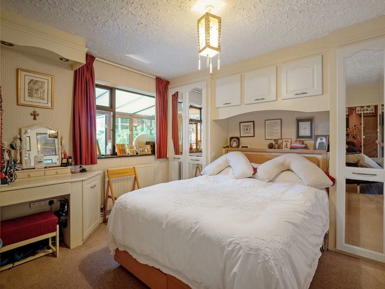
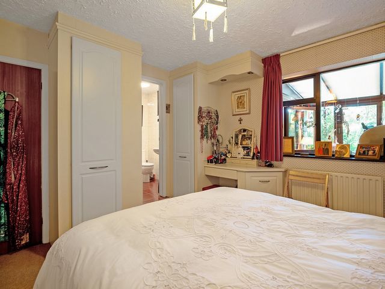
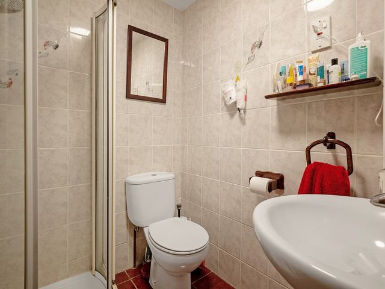
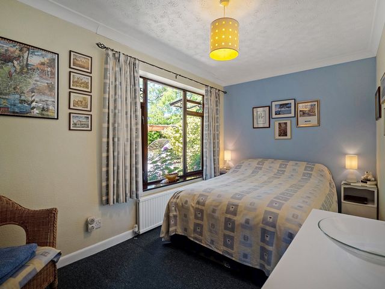
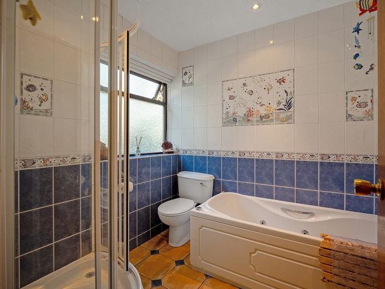
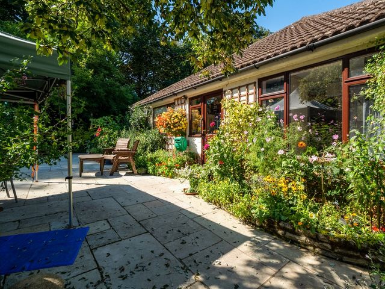
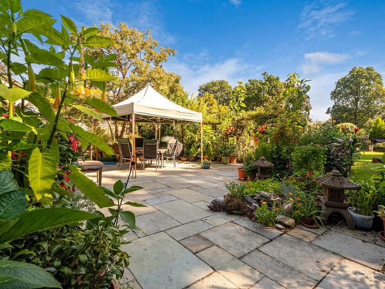
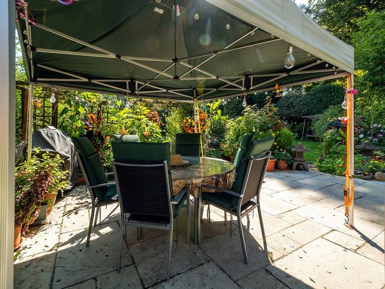
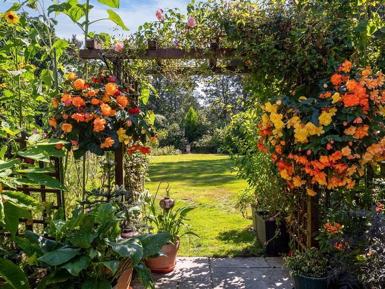
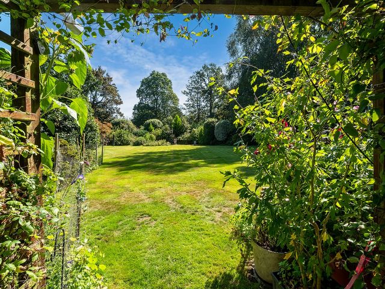
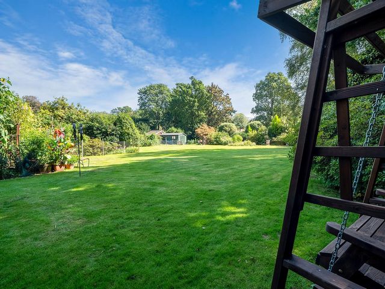
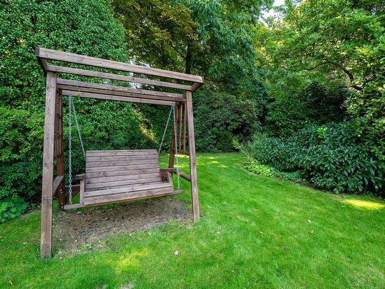
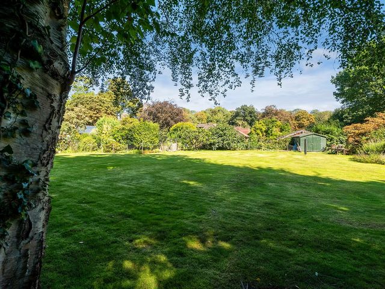
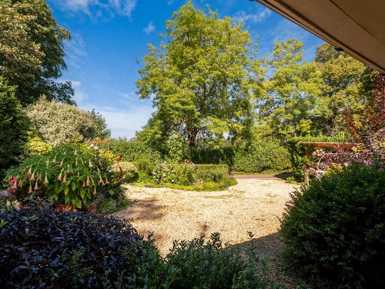
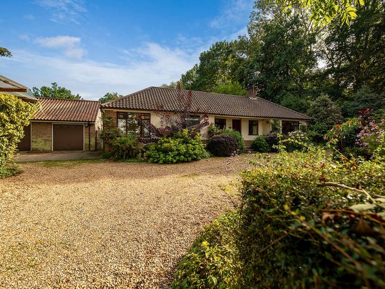
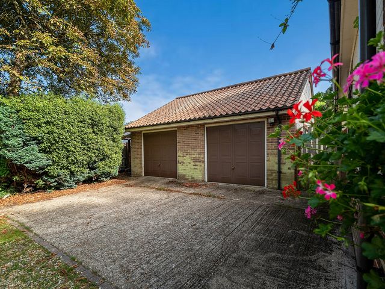
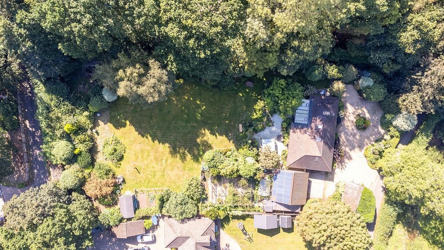
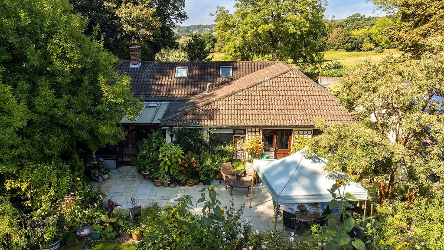
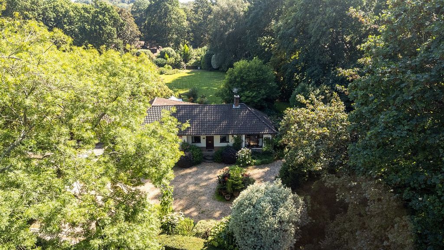
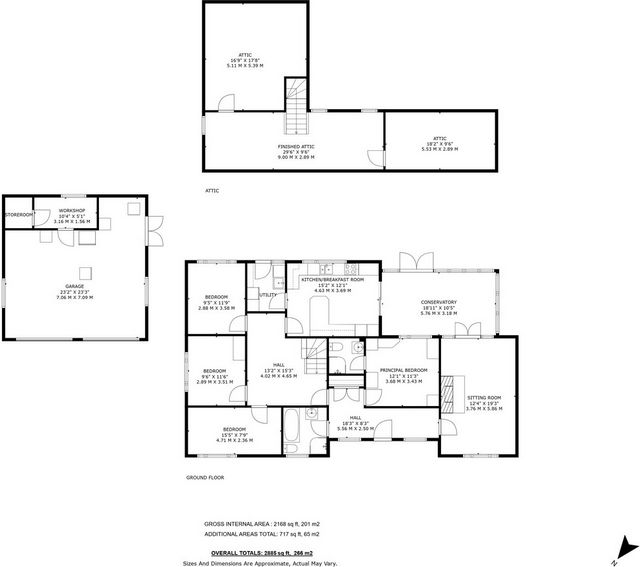

Upon stepping inside, you will find a generously sized sitting room, complete with a wood-burning stove and expansive windows. French doors open into the conservatory, where one can relish in splendid views of the garden. Seamlessly connected to the kitchen/breakfast room, the conservatory enriches the living space in this home. The kitchen/breakfast room also boasts a view of the rear garden and has a range of integrated appliances and a breakfast bar, creating a social hub. Sliding doors offer direct access to the conservatory.Four well-proportioned bedrooms are thoughtfully situated on the left-hand side of the bungalow, accompanied by a family bathroom and an en-suite shower room for added convenience. The expansive hallway, once utilised as a dining area, can be repurposed as additional living space. Ascend the stairs to a converted loft room, which has served as a study and hobbies room.Undoubtedly, the pièce de resistance of this home lies in the colourful rear garden. Totalling approximately one acre, this peaceful haven is lined with mature trees giving superb privacy and seclusion. The possibilities for expanding and enhancing this property are boundless.Accommodation Summary Ground Floor
Sitting room, kitchen/breakfast room, conservatory, utility room, four bedrooms, en-suite shower room, and main bathroom. First Floor Loft Room
No planning permission but currently used as an office and hobbies room by the seller.Outside
Around a one acre plot. Double garage. Workshop. Carport. Expansive front driveway. Services
Mains gas, water, electricity and drainage.Tenure
FreeholdLocal Authority
Fareham Borough Council
Council Tax Band GNotes
Service Charge of £25.00 per annum for private road.
There are trees on the land that are subject to Tree Preservation Orders.
Features:
- Garage Vezi mai mult Vezi mai puțin Nestled within one of the most esteemed streets in the local vicinity, this detached bungalow graces a sprawling plot of approximately one acre and offers a remarkable chance for the new owner to transform this property into their ideal sanctuary. Sarisbury Court, widely recognized by the community, stands as one of the most coveted addresses within Sarisbury Green, where properties seldom grace the market. With the current owners holding ownership for over four decades, this discovery is truly a gem.A sweeping driveway welcomes you to the front of the bungalow, providing an abundance of parking space, a carport, a double garage, and access to the garden enveloping both sides of the bungalow.
Upon stepping inside, you will find a generously sized sitting room, complete with a wood-burning stove and expansive windows. French doors open into the conservatory, where one can relish in splendid views of the garden. Seamlessly connected to the kitchen/breakfast room, the conservatory enriches the living space in this home. The kitchen/breakfast room also boasts a view of the rear garden and has a range of integrated appliances and a breakfast bar, creating a social hub. Sliding doors offer direct access to the conservatory.Four well-proportioned bedrooms are thoughtfully situated on the left-hand side of the bungalow, accompanied by a family bathroom and an en-suite shower room for added convenience. The expansive hallway, once utilised as a dining area, can be repurposed as additional living space. Ascend the stairs to a converted loft room, which has served as a study and hobbies room.Undoubtedly, the pièce de resistance of this home lies in the colourful rear garden. Totalling approximately one acre, this peaceful haven is lined with mature trees giving superb privacy and seclusion. The possibilities for expanding and enhancing this property are boundless.Accommodation Summary Ground Floor
Sitting room, kitchen/breakfast room, conservatory, utility room, four bedrooms, en-suite shower room, and main bathroom. First Floor Loft Room
No planning permission but currently used as an office and hobbies room by the seller.Outside
Around a one acre plot. Double garage. Workshop. Carport. Expansive front driveway. Services
Mains gas, water, electricity and drainage.Tenure
FreeholdLocal Authority
Fareham Borough Council
Council Tax Band GNotes
Service Charge of £25.00 per annum for private road.
There are trees on the land that are subject to Tree Preservation Orders.
Features:
- Garage