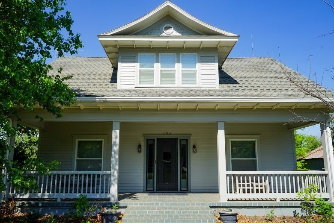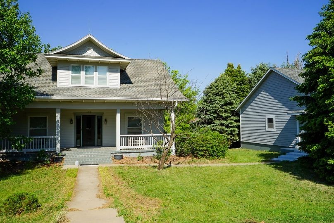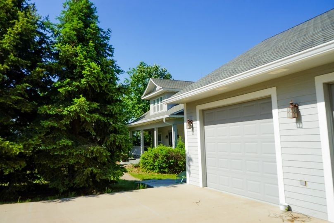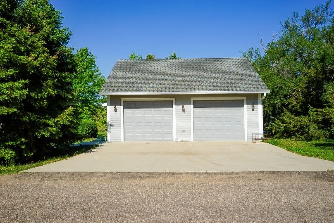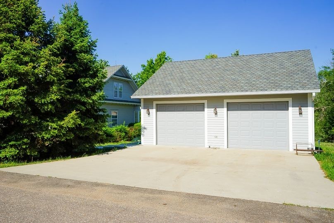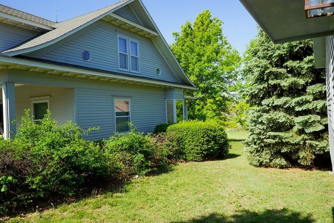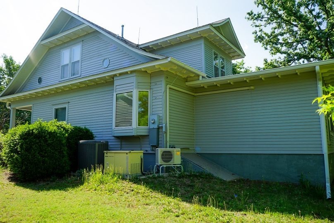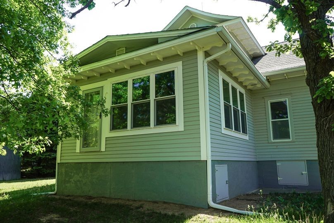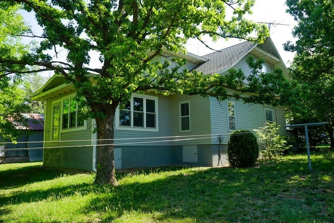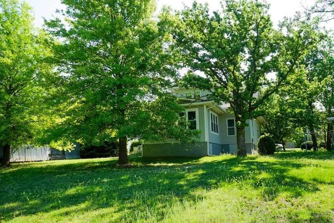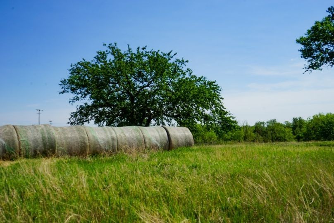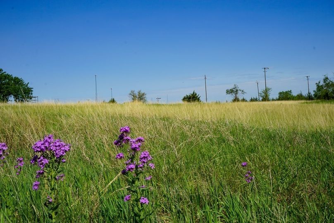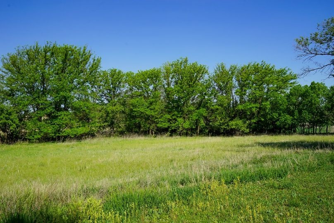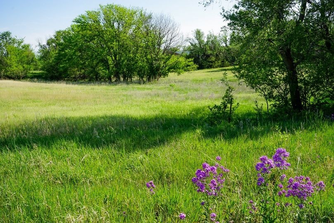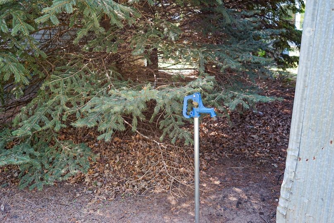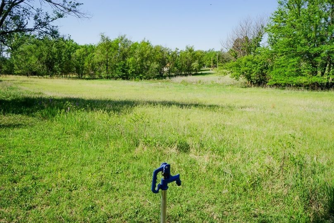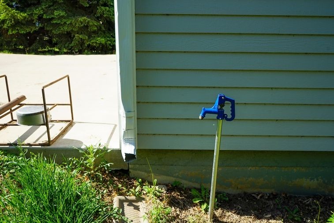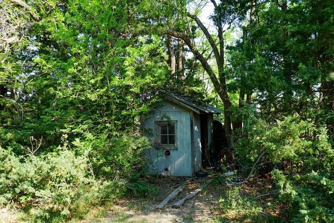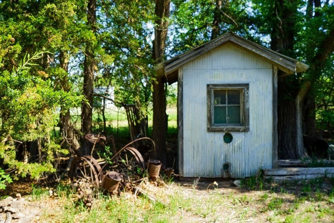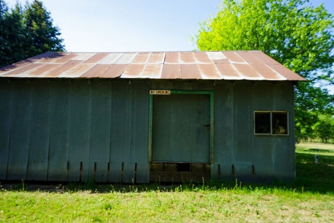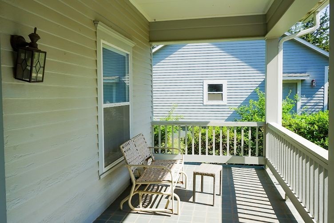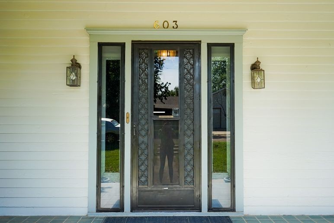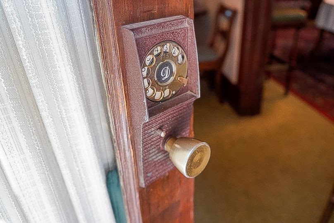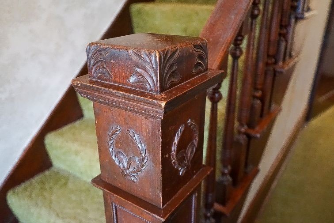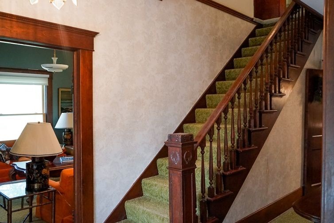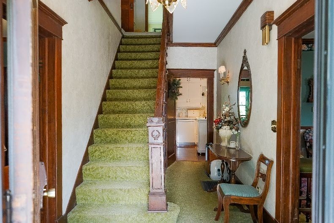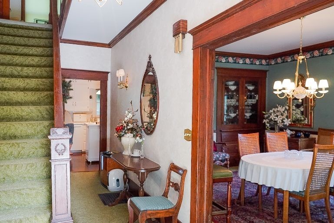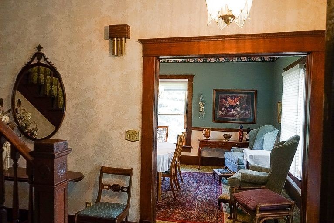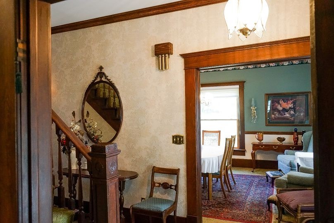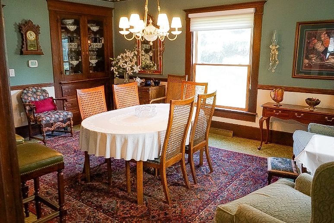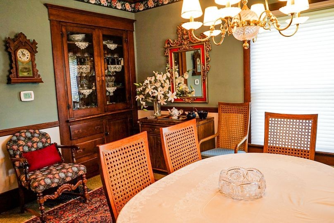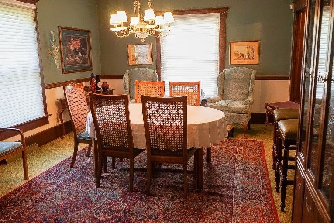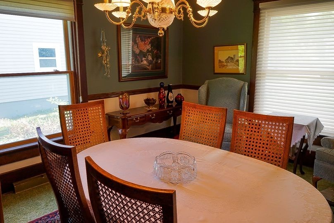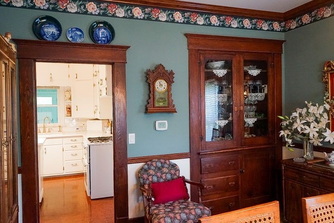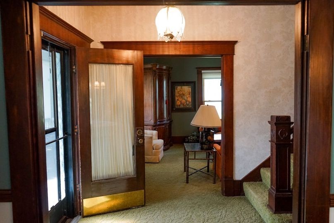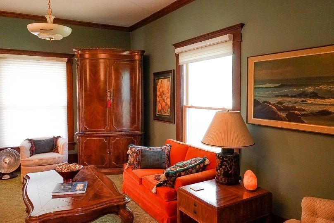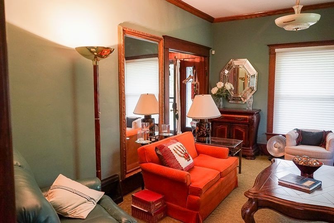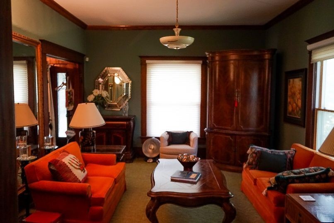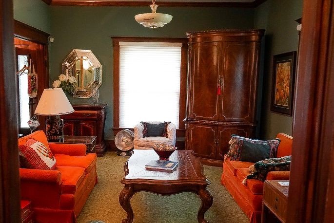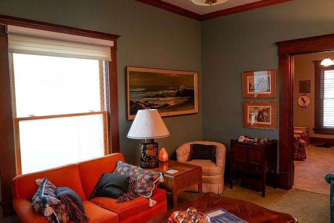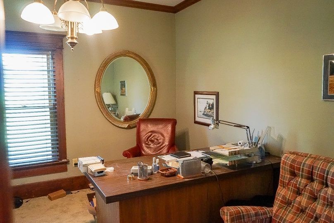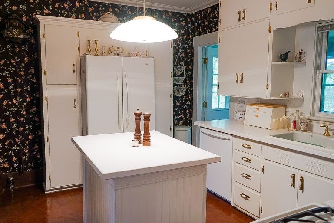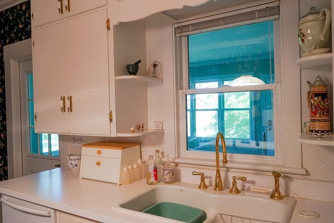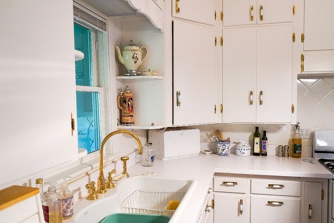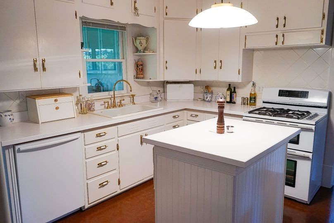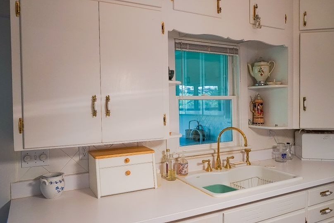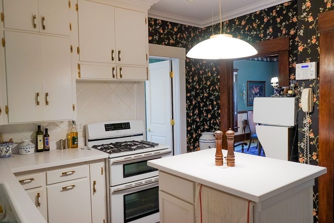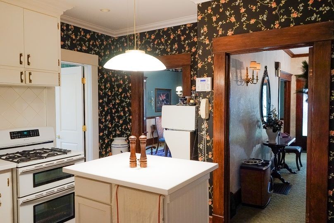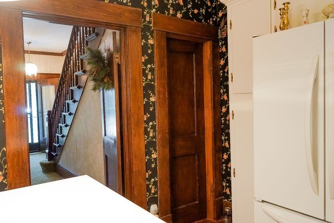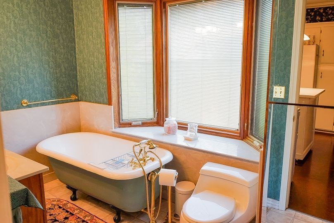FOTOGRAFIILE SE ÎNCARCĂ...
Casă & casă pentru o singură familie de vânzare în Geneseo
1.601.236 RON
Casă & Casă pentru o singură familie (De vânzare)
Referință:
EDEN-T92035883
/ 92035883
603 10TH, GENESEO, KS 67444 Improvements**Owner Financing Available* Built in 1911, and originally a farm homestead located a few miles outside of Geneseo, Kansas, this multi-generational family farmhouse was later moved into town. One can tell this home was deeply loved and taken care of throughout the years. The continuous updates let history meet modern-day comfort. From the old door lock on the front porch, beautiful craftsman woodwork, to turn-of-the-century architecture, this home is truly a walk back into time. Located on the edge of a small, quaint Kansas town and sitting on 4+/- acres of land, one can truly escape from the busy world when walking into this property. For those searching to relocate to a rural community and leave the city life, here is your dream home! This house has 3 bedrooms and 1.5 bathrooms along with a partially finished basement and 1570 square feet of living space. Walking inside one is greeted with a gorgeous staircase followed by a formal living room, then dining room that is a real show piece. There is an office on the main floor that could also make for an additional bedroom (no closet). The kitchen includes an island and plenty of cabinets for great storage space! Off the kitchen is a brand new add-on that was recently finished and provides a back family room space with a bar area, and many windows looking over the prairie grassland included with the property. The half-finished basement has a sauna and storage space in the unfinished part. Upstairs is a living space, half bath, three bedrooms with cedar closets, and a large closet area turned into an office space. This home has updated electrical, plumbing, HVAC system, windows, and roof. Not only is this house completely move-in ready, but the previous owners are also leaving the home fully furnished and most of what is seen in the photos will come with the property. On top of all that, there is a new oversized 2 car detached garage, that provides a perfect place to not only store your vehicles, but to host gatherings, BBQs or everything in between that comes with rural Kansas living. Home Features: Large Front Porch Multiple Water Spigots Fully Updated Home Fully Furnished Home - Comes with *almost* EVERYTHING pictured Craftsman Woodwork 3 bed 1.5 bath Office New Addition *16x18 sq ft cork flooring* High Ceilings throughout the main level New Pella Bay Windows in bathroom Jeld-Wen wood & Humphrey storm windows throughout 1570 SQFT New Detached 30ft x 30ft fully insulated 2 Car Garage 10ft x 8ft insulated doors. Storage Shed Far Infrared Sauna in basement
Vezi mai mult
Vezi mai puțin
603 10TH, GENESEO, KS 67444 Improvements**Owner Financing Available* Built in 1911, and originally a farm homestead located a few miles outside of Geneseo, Kansas, this multi-generational family farmhouse was later moved into town. One can tell this home was deeply loved and taken care of throughout the years. The continuous updates let history meet modern-day comfort. From the old door lock on the front porch, beautiful craftsman woodwork, to turn-of-the-century architecture, this home is truly a walk back into time. Located on the edge of a small, quaint Kansas town and sitting on 4+/- acres of land, one can truly escape from the busy world when walking into this property. For those searching to relocate to a rural community and leave the city life, here is your dream home! This house has 3 bedrooms and 1.5 bathrooms along with a partially finished basement and 1570 square feet of living space. Walking inside one is greeted with a gorgeous staircase followed by a formal living room, then dining room that is a real show piece. There is an office on the main floor that could also make for an additional bedroom (no closet). The kitchen includes an island and plenty of cabinets for great storage space! Off the kitchen is a brand new add-on that was recently finished and provides a back family room space with a bar area, and many windows looking over the prairie grassland included with the property. The half-finished basement has a sauna and storage space in the unfinished part. Upstairs is a living space, half bath, three bedrooms with cedar closets, and a large closet area turned into an office space. This home has updated electrical, plumbing, HVAC system, windows, and roof. Not only is this house completely move-in ready, but the previous owners are also leaving the home fully furnished and most of what is seen in the photos will come with the property. On top of all that, there is a new oversized 2 car detached garage, that provides a perfect place to not only store your vehicles, but to host gatherings, BBQs or everything in between that comes with rural Kansas living. Home Features: Large Front Porch Multiple Water Spigots Fully Updated Home Fully Furnished Home - Comes with *almost* EVERYTHING pictured Craftsman Woodwork 3 bed 1.5 bath Office New Addition *16x18 sq ft cork flooring* High Ceilings throughout the main level New Pella Bay Windows in bathroom Jeld-Wen wood & Humphrey storm windows throughout 1570 SQFT New Detached 30ft x 30ft fully insulated 2 Car Garage 10ft x 8ft insulated doors. Storage Shed Far Infrared Sauna in basement
603 10TH, GENESEO, KS 67444 Улучшения**Доступно финансирование владельца* Построенный в 1911 году и первоначально представлявший собой фермерскую усадьбу, расположенную в нескольких милях от Дженезео, штат Канзас, этот семейный фермерский дом для нескольких поколений позже был перенесен в город. Можно сказать, что этот дом был глубоко любим и о нем заботились на протяжении многих лет. Постоянные обновления позволяют истории сочетаться с современным комфортом. От старого дверного замка на крыльце, красивой деревянной отделки ремесленников до архитектуры рубежа веков, этот дом действительно является прогулкой во времени. Расположенный на краю небольшого, причудливого городка в Канзасе и расположенный на 4 + / - акрах земли, можно по-настоящему сбежать от суеты, войдя в этот дом. Для тех, кто хочет переехать в сельскую местность и уйти от городской жизни, вот дом вашей мечты! В этом доме 3 спальни и 1,5 ванные комнаты, а также частично законченный подвал и 1570 квадратных футов жилой площади. Войдя внутрь, вы попадаете на великолепную лестницу, за которой следует официальная гостиная, а затем столовая, которая является настоящим экспонатом. На первом этаже есть кабинет, который также может стать дополнительной спальней (без шкафа). На кухне есть остров и множество шкафов для хранения вещей! Рядом с кухней находится совершенно новая пристройка, которая была недавно закончена и обеспечивает заднюю семейную комнату с барной зоной и множеством окон с видом на луга прерий, включенные в собственность. В недостроенном подвале есть сауна и кладовая в недостроенной части. На втором этаже находится гостиная, половина ванной, три спальни с кедровыми шкафами и большая гардеробная, превращенная в офисное помещение. В этом доме обновлена электрика, сантехника, система отопления, вентиляции и кондиционирования воздуха, окна и крыша. Мало того, что этот дом полностью готов к заселению, но предыдущие владельцы также оставляют дом полностью меблированным, и большая часть того, что видно на фотографиях, будет поставляться вместе с недвижимостью. Вдобавок ко всему, есть новый большой отдельно стоящий гараж на 2 машины, который является идеальным местом не только для хранения ваших автомобилей, но и для проведения встреч, барбекю или всего, что связано с сельской жизнью в Канзасе. Особенности дома: Большое крыльцо Несколько водопроводных кранов Полностью обновленный дом Полностью меблированный дом - поставляется с *почти* ВСЕМ, что изображено Мастер по дереву 3 спальни 1,5 ванные комнаты Офис Новое дополнение * Пробковый пол 16x18 кв. футов * Высокие потолки на главном уровне Новые эркерные окна Pella в ванной комнате Jeld-Wen wood & Humphrey штормовые окна по всей площади 1570 кв. футов Новый отдельно стоящий 30 футов x 30 футов полностью изолированный гараж на 2 машины 10 футов x 8 футов изолированные двери. Сарай для хранения дальней инфракрасной сауны в подвале
Referință:
EDEN-T92035883
Țară:
US
Oraș:
Geneseo
Cod poștal:
67444
Categorie:
Proprietate rezidențială
Tipul listării:
De vânzare
Tipul proprietății:
Casă & Casă pentru o singură familie
Dimensiuni proprietate:
146 m²
Dimensiuni teren:
16.187 m²
Camere:
3
Dormitoare:
3
Băi:
2
