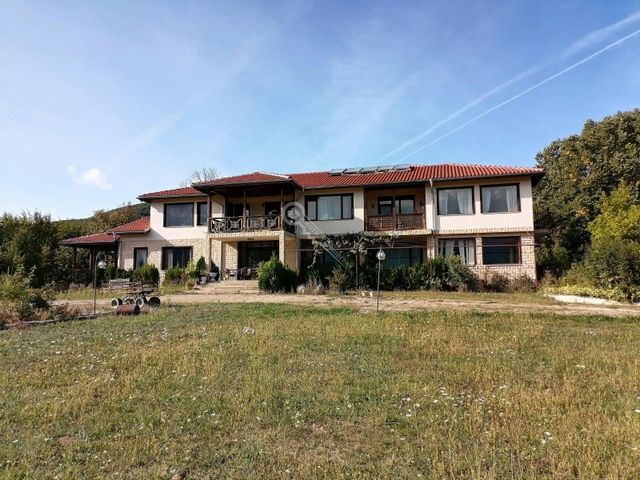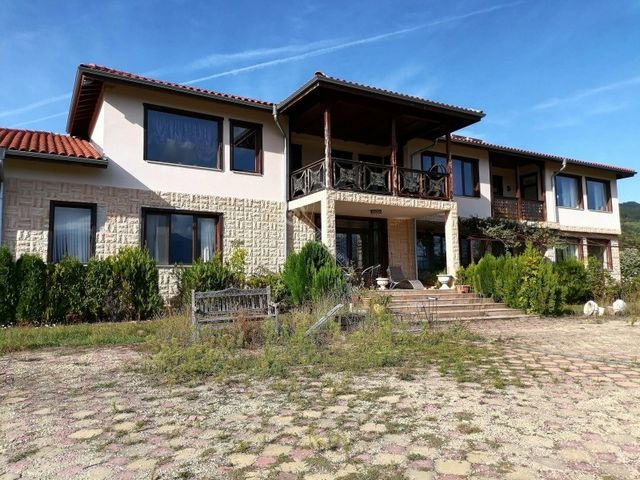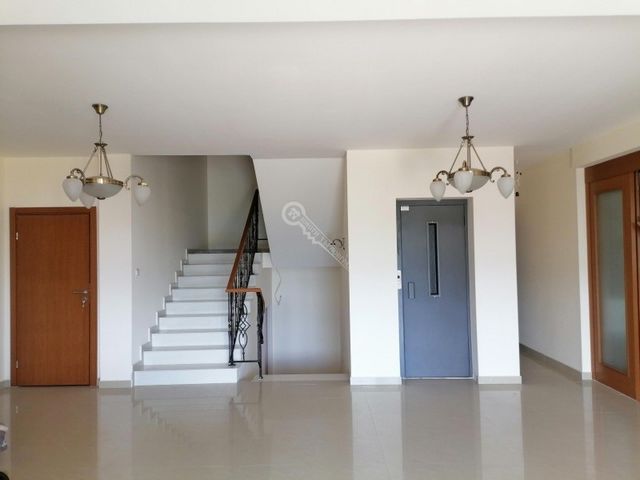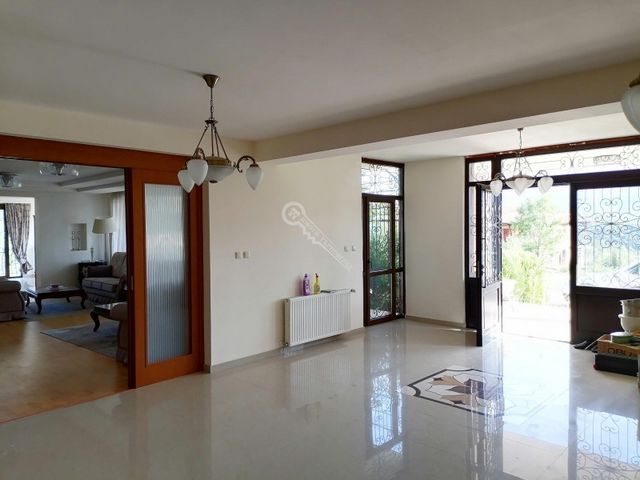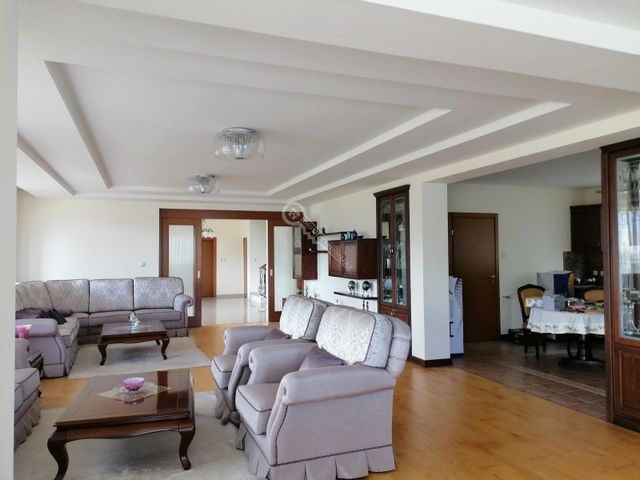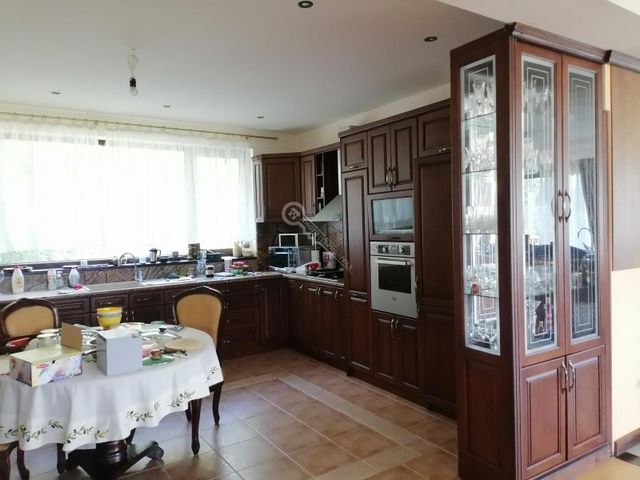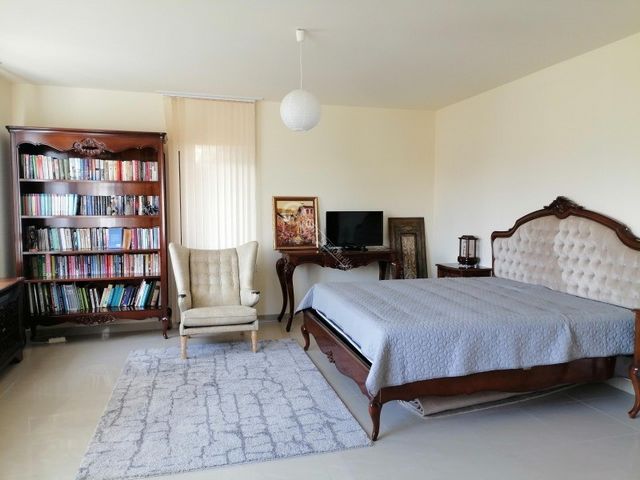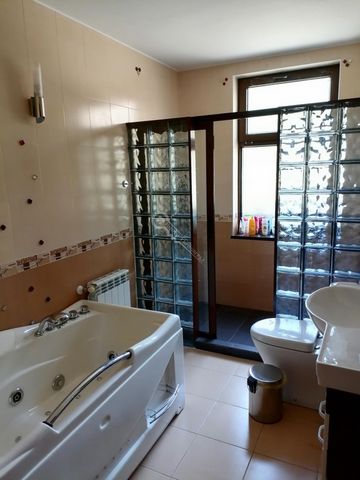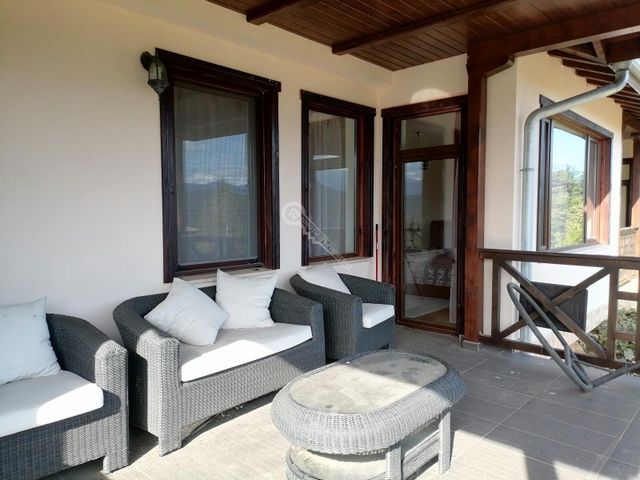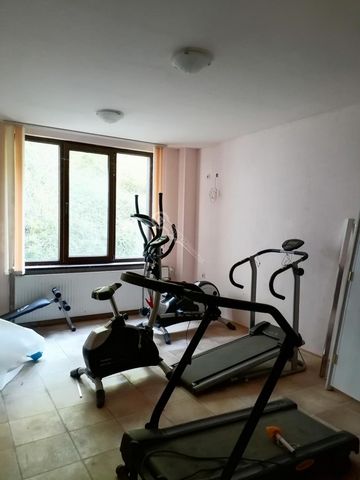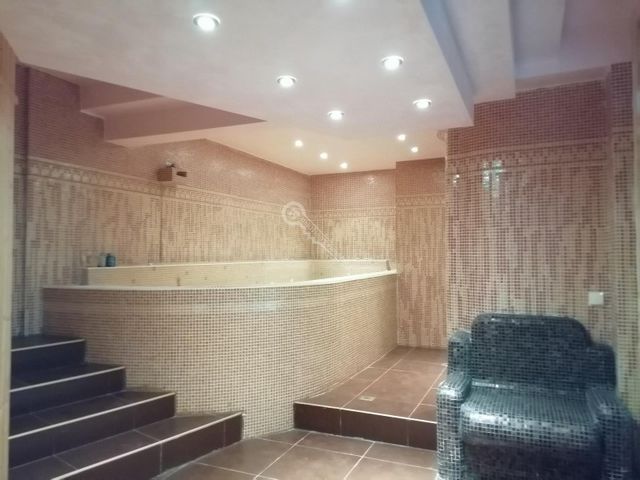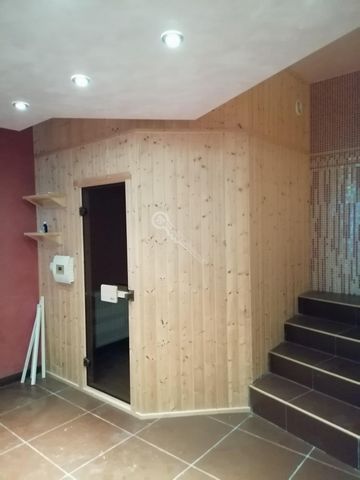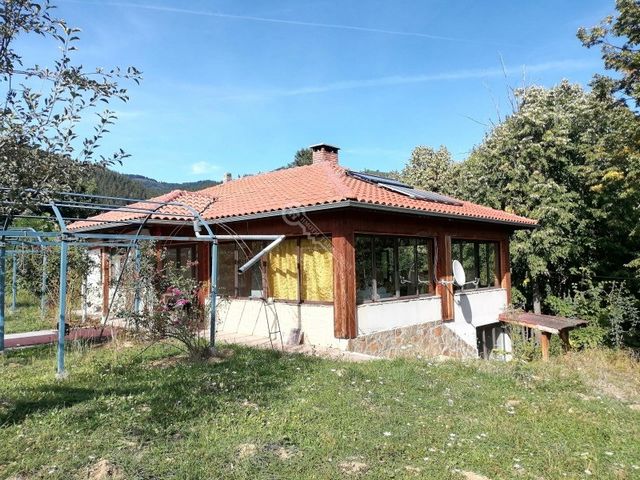FOTOGRAFIILE SE ÎNCARCĂ...
Oportunități de afaceri (De vânzare)
850 m²
Referință:
EDEN-T92047565
/ 92047565
Imoti Tarnovgrad offers you a three-storey house with SPA in the village of Kravenik. The house has an area of 775 sq.m, distributed between three floors. Main floor - spacious entrance hall, large living room, dining room, island bar, kitchen, utility room, garage for two cars, boiler room, separate apartment with two bedrooms, laundry room and bathroom. Access to the other floors is via an internal staircase or elevator. Second floor - two apartments, each with its own bathroom and dressing room, three separate bedrooms, each with a private bathroom and dressing room, a large panoramic terrace and three storage rooms. Basement floor - corridor, guest apartment, gym, working room for the SPA center, machine room for the elevator and SPA. The SPA center includes a swimming pool for water gymnastics, steam bath, sauna, shower cabin and bathroom. The yard has an area of 5000 sq.m, to it there is an adjoining secondary house. It consists of a spacious tavern with a fireplace and a kitchenette, a bathroom, a basement and two separate bedrooms, each with its own bathroom. The property is offered with the available furniture of custom Italian furniture, as well as with the available equipment. There is a possibility to buy neighboring properties. Offer : 15793 For more photos - https://imotitarnovgrad.com/offer-15793
Vezi mai mult
Vezi mai puțin
Имоти Търновград Ви предлагат триетажна къща със СПА в с. Кръвеник. Къщата е с РЗП 775 кв.м, разпределени между три етажа. Основен етаж - просторно входно антре, голяма дневна, трапезария, островен бар, кухня, сервизно помещение, гараж за две коли, котелно, самостоятелен апартамент с две спални, мокро помещение и санитарен възел. Достъпът до останалите етажи е посредством вътрешно стълбище или асансьор. Втори етаж - два апартамента, всеки със собствен санитарен възел и гардеробна, три самостоятелни спални, всяка със самостоятелен санитарен възел и гардеробна, голяма панорамна тераса и три складови помещения. Сутеренен етаж - коридор, апартамент за гости, фитнес, работно помещение за СПА центъра, машинно помещение за асансьора и СПА. СПА центъра включва - басейн за водна гимнастика, парна баня, сауна, душ кабина и санитарен възел. Дворното място е с квадратура 5000 кв.м, към него има прилежаща второстепенна къща. Тя се състои от просторна механа с камина и кухненски бокс, санитарен възел, мазе и две самостоятелни спални, всяка със собствен санитарен възел. Имотът се предлага с наличното обзавеждане от поръчкови италиански мебели, както и с наличното оборудване. Има възможност за закупуване на съседни имоти. Оферта : 15793 За повече снимки - https://imotitarnovgrad.com/offer-15793
Imoti Tarnovgrad offers you a three-storey house with SPA in the village of Kravenik. The house has an area of 775 sq.m, distributed between three floors. Main floor - spacious entrance hall, large living room, dining room, island bar, kitchen, utility room, garage for two cars, boiler room, separate apartment with two bedrooms, laundry room and bathroom. Access to the other floors is via an internal staircase or elevator. Second floor - two apartments, each with its own bathroom and dressing room, three separate bedrooms, each with a private bathroom and dressing room, a large panoramic terrace and three storage rooms. Basement floor - corridor, guest apartment, gym, working room for the SPA center, machine room for the elevator and SPA. The SPA center includes a swimming pool for water gymnastics, steam bath, sauna, shower cabin and bathroom. The yard has an area of 5000 sq.m, to it there is an adjoining secondary house. It consists of a spacious tavern with a fireplace and a kitchenette, a bathroom, a basement and two separate bedrooms, each with its own bathroom. The property is offered with the available furniture of custom Italian furniture, as well as with the available equipment. There is a possibility to buy neighboring properties. Offer : 15793 For more photos - https://imotitarnovgrad.com/offer-15793
Referință:
EDEN-T92047565
Țară:
BG
Oraș:
Gabrovo
Cod poștal:
5460
Categorie:
Proprietate comercială
Tipul listării:
De vânzare
Tipul proprietății:
Oportunități de afaceri
Dimensiuni proprietate:
850 m²
PREȚ PROPRIETĂȚI IMOBILIARE PER M² ÎN ORAȘE DIN APROPIERE
| Oraș |
Preț mediu per m² casă |
Preț mediu per m² apartament |
|---|---|---|
| Veliko Turnovo | 1.083 RON | 2.676 RON |
| Lovech | 1.294 RON | - |
| Lovech | 1.425 RON | - |
| Pleven | 1.041 RON | - |
| Khaskovo | - | 3.858 RON |
| Shumen | 3.829 RON | 5.558 RON |
| Sofiya | - | 4.794 RON |
