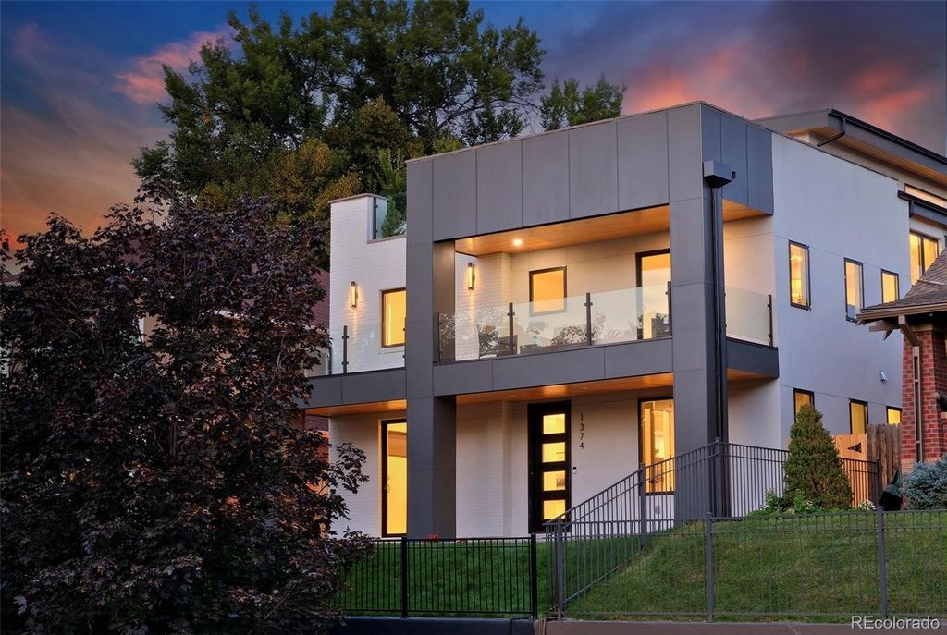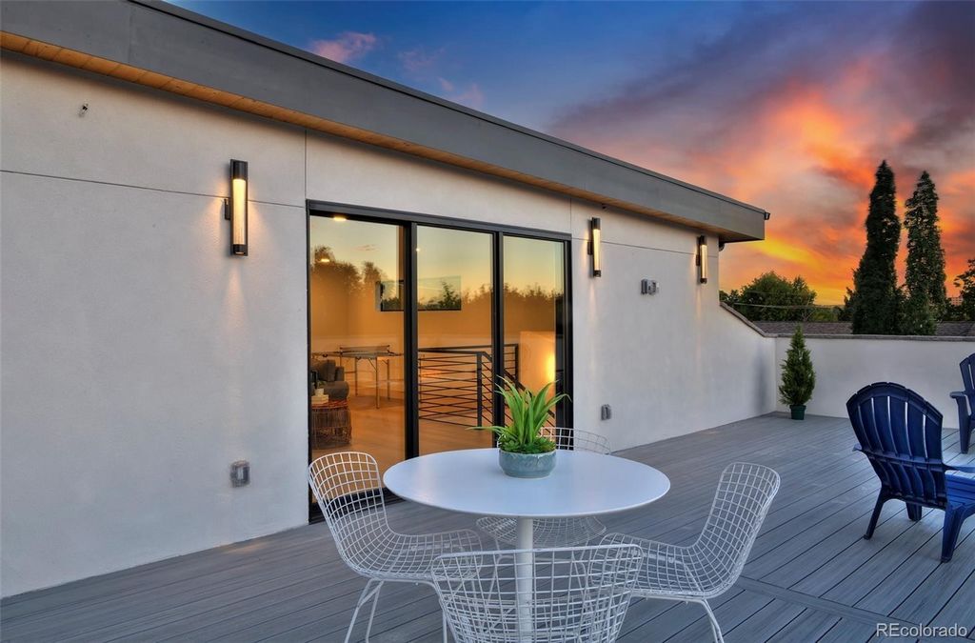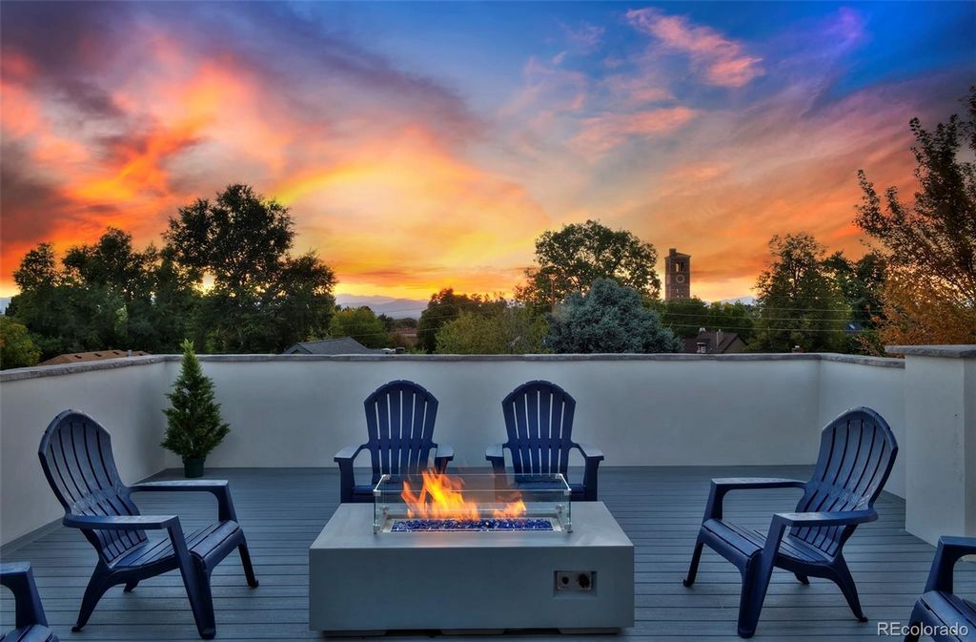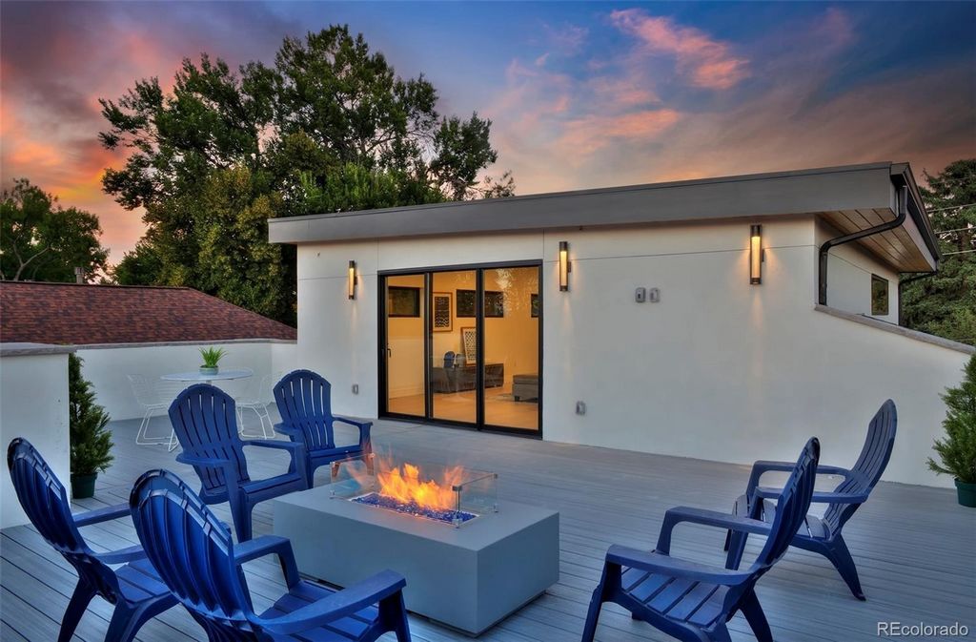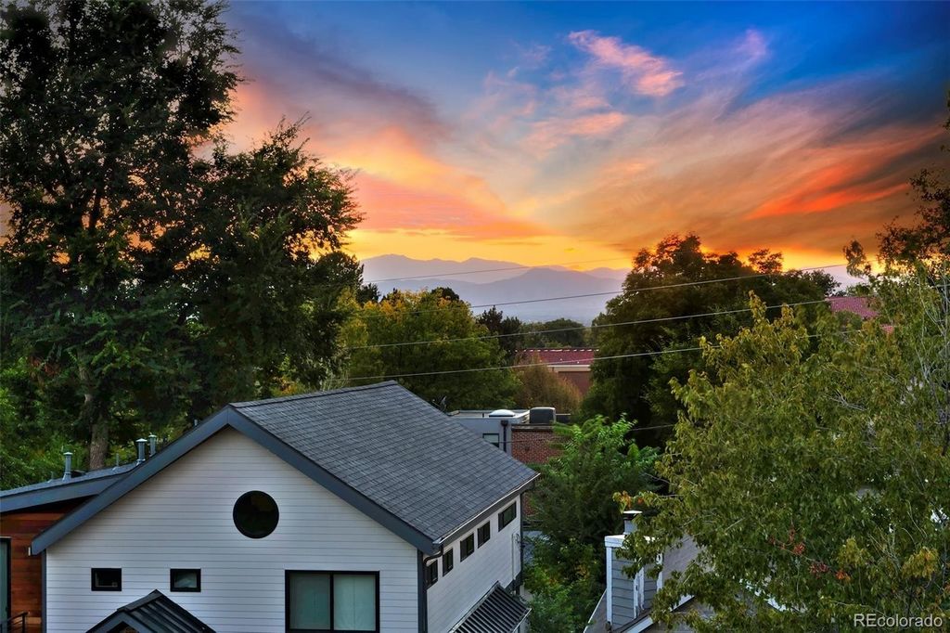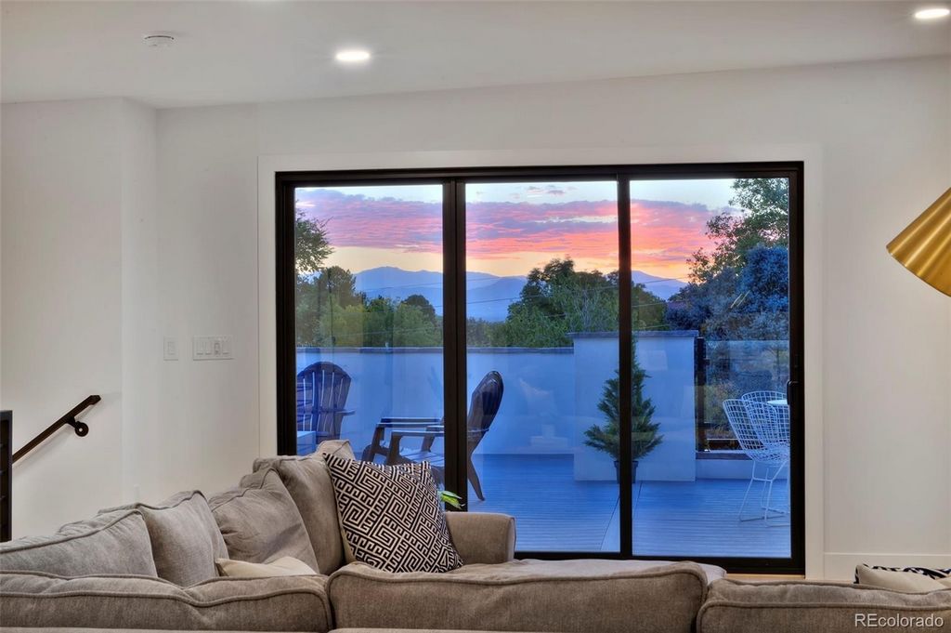FOTOGRAFIILE SE ÎNCARCĂ...
Casă & casă pentru o singură familie de vânzare în Denver
14.136.627 RON
Casă & Casă pentru o singură familie (De vânzare)
Referință:
EDEN-T92211851
/ 92211851
CASTLE ON A HILL WITH INCREDIBLE MOUNTIAN VIEWS!!!!! Being situated on an elevated lot, and having the extra height from the third story, gives this new construction home a fantastic view of the Rocky Mountains. On a clear day, you can see all the way from Pikes peak to Fort Collins! Not only does the third floor have incredible views, but the deck includes gas for a grill, firepit, wiring for a T.V+speakers, and space for a dining room table. The loft includes a wet bar, powder room, and space for a pool table. You'll never have to leave the 3rd floor! This home is located on a highly treed street that's in close proximity to Washington Park and downtown Gaylord. This 6000+ square foot homes kitchen is equipped with wolf, subzero, and cove appliances, quartz countertops and backsplash, exposed steel beam, walk in pantry with custom shelving, and a breakfast nook. Living room features a 56" remote control Napolean fireplace with tile surround. 2nd level primary suite includes a private deck with mountain views, bathroom with a heated floor, walk in-shower with niche, standing tub, dual vanity's, and a custom walk-in closet. Basement includes a wet bar, wiring for speakers/surround sound, a full bathroom, and 2 guest rooms. Home includes a panel for a security system, Navien tankless water heater, built-in trellis on back deck, and an attached 2 car garage that allows for easy access to the kitchen and living room. Showings Begin Saturday 9/30. More Photos coming Saturday 9/30.
Vezi mai mult
Vezi mai puțin
CASTLE ON A HILL WITH INCREDIBLE MOUNTIAN VIEWS!!!!! Being situated on an elevated lot, and having the extra height from the third story, gives this new construction home a fantastic view of the Rocky Mountains. On a clear day, you can see all the way from Pikes peak to Fort Collins! Not only does the third floor have incredible views, but the deck includes gas for a grill, firepit, wiring for a T.V+speakers, and space for a dining room table. The loft includes a wet bar, powder room, and space for a pool table. You'll never have to leave the 3rd floor! This home is located on a highly treed street that's in close proximity to Washington Park and downtown Gaylord. This 6000+ square foot homes kitchen is equipped with wolf, subzero, and cove appliances, quartz countertops and backsplash, exposed steel beam, walk in pantry with custom shelving, and a breakfast nook. Living room features a 56" remote control Napolean fireplace with tile surround. 2nd level primary suite includes a private deck with mountain views, bathroom with a heated floor, walk in-shower with niche, standing tub, dual vanity's, and a custom walk-in closet. Basement includes a wet bar, wiring for speakers/surround sound, a full bathroom, and 2 guest rooms. Home includes a panel for a security system, Navien tankless water heater, built-in trellis on back deck, and an attached 2 car garage that allows for easy access to the kitchen and living room. Showings Begin Saturday 9/30. More Photos coming Saturday 9/30.
CHÂTEAU SUR UNE COLLINE AVEC UNE VUE INCROYABLE SUR LES MONTAGNES !!!! Le fait d’être situé sur un terrain surélevé et d’avoir la hauteur supplémentaire du troisième étage donne à cette maison de nouvelle construction une vue fantastique sur les montagnes Rocheuses. Par temps clair, vous pouvez voir tout le chemin de Pikes Peak à Fort Collins ! Non seulement le troisième étage offre une vue incroyable, mais la terrasse comprend du gaz pour un gril, un foyer, un câblage pour un téléviseur + haut-parleurs et un espace pour une table de salle à manger. Le loft comprend un bar, une salle d’eau et un espace pour une table de billard. Vous n’aurez jamais à quitter le 3ème étage ! Cette maison est située dans une rue très boisée à proximité de Washington Park et du centre-ville de Gaylord. Cette cuisine de 6000+ pieds carrés est équipée d’appareils électroménagers loup, subzero et crique, de comptoirs et de dosseret en quartz, de poutres en acier apparentes, d’un garde-manger avec étagères personnalisées et d’un coin petit-déjeuner. Le salon dispose d’une cheminée napoléonienne télécommandée de 56 pouces avec contour de tuiles. La suite principale du 2e niveau comprend une terrasse privée avec vue sur la montagne, une salle de bains avec un plancher chauffant, une douche à l’italienne avec niche, une baignoire sur pied, une double vasque et un dressing personnalisé. Le sous-sol comprend un bar, le câblage pour les haut-parleurs/son surround, une salle de bain complète et 2 chambres. La maison comprend un panneau pour un système de sécurité, un chauffe-eau sans réservoir Navien, un treillis intégré sur la terrasse arrière et un garage attenant pour 2 voitures qui permet un accès facile à la cuisine et au salon. Les projections commencent le samedi 30/09. Plus de photos à venir samedi 30/09.
Referință:
EDEN-T92211851
Țară:
US
Oraș:
Denver
Cod poștal:
80210
Categorie:
Proprietate rezidențială
Tipul listării:
De vânzare
Tipul proprietății:
Casă & Casă pentru o singură familie
Dimensiuni proprietate:
608 m²
Dimensiuni teren:
567 m²
Camere:
1
Dormitoare:
5
Băi:
6
PREȚ PROPRIETĂȚI IMOBILIARE PER M² ÎN ORAȘE DIN APROPIERE
| Oraș |
Preț mediu per m² casă |
Preț mediu per m² apartament |
|---|---|---|
| Jefferson | 959 RON | - |
| Boulder | 1.017 RON | - |
| Colorado | 1.012 RON | - |
| Salt Lake | 4.760 RON | - |
| United States | 3.731 RON | 12.936 RON |
| Missouri | 1.017 RON | - |
| Maricopa | 3.988 RON | - |
| Hennepin | 1.310 RON | - |
| Riverside | 11.990 RON | 11.782 RON |
| Saint Louis | 1.924 RON | - |
| California | 12.846 RON | 18.391 RON |
| Los Angeles | 18.676 RON | - |
| Orange | 19.501 RON | 21.318 RON |
| Newport Beach | 47.513 RON | - |
| Illinois | - | 20.081 RON |
| Ventura | 16.972 RON | - |
| Mahou Riviera | 68.642 RON | - |
