3.914.783 RON
2 cam
5 dorm
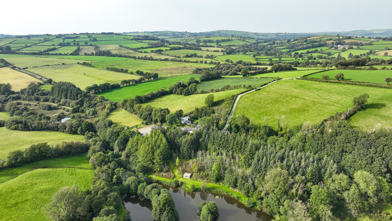
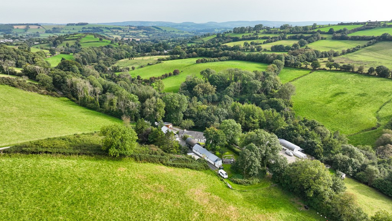
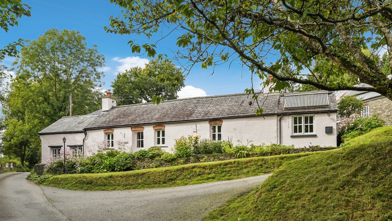
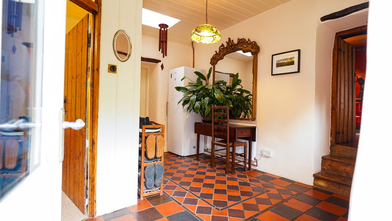
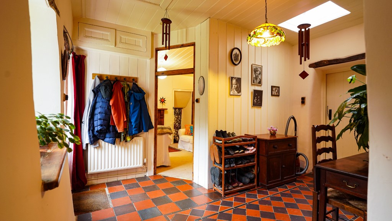
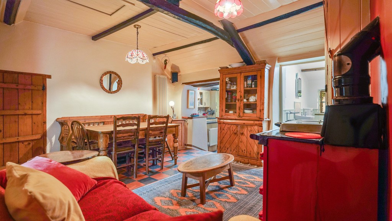
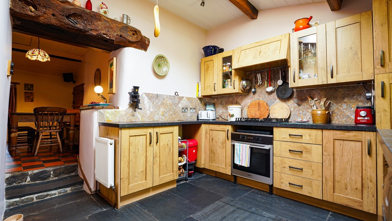
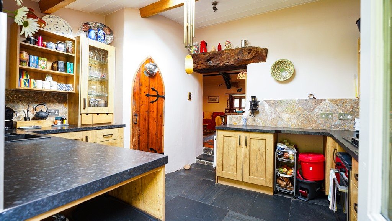
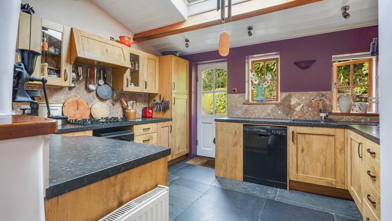
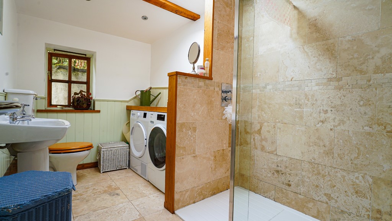
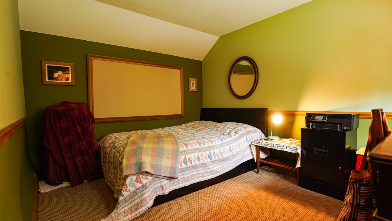
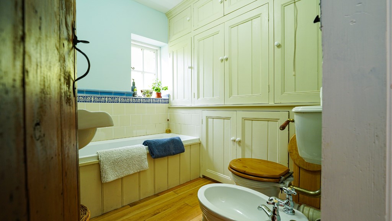
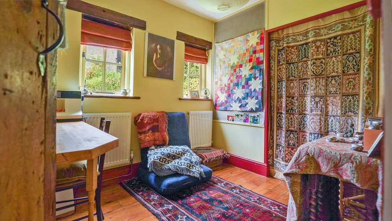
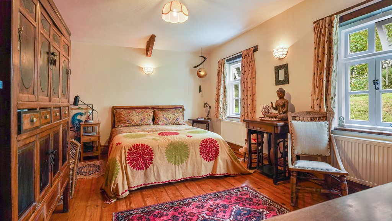
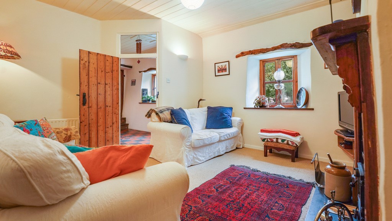
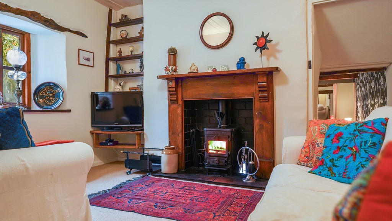
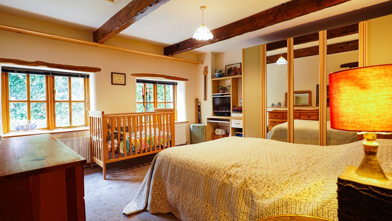
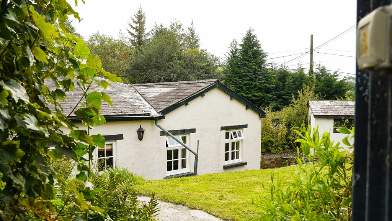
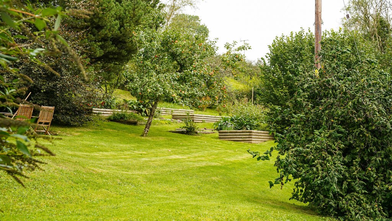
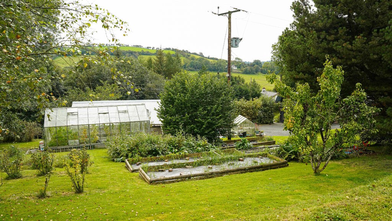
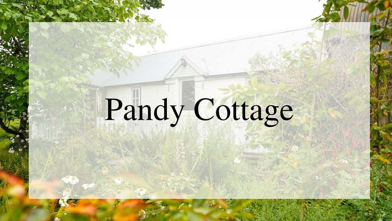
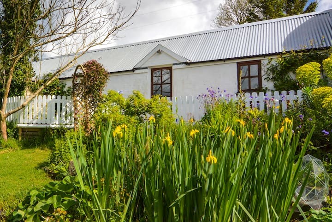
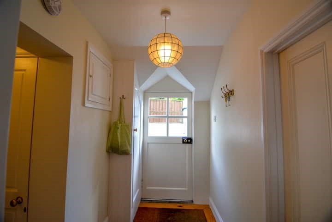
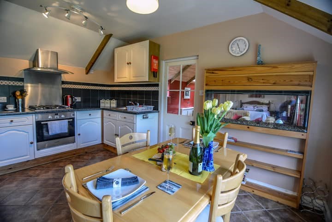
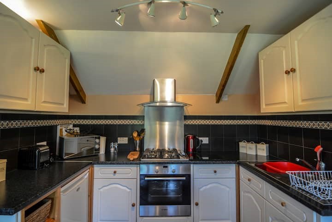
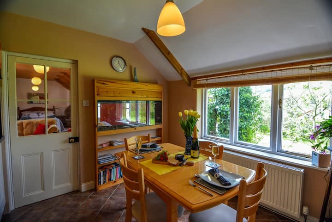
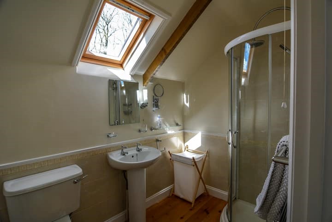
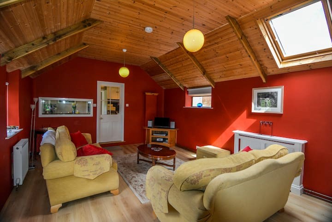
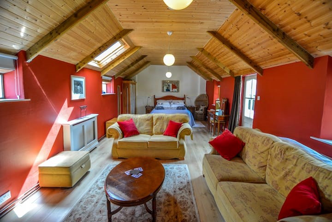
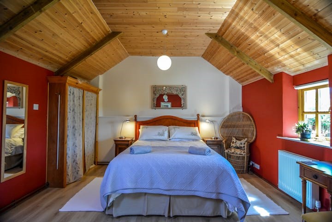
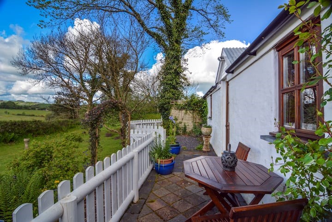
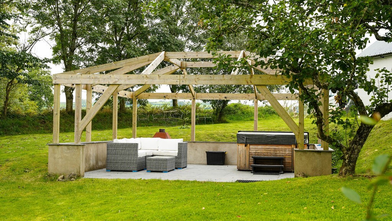
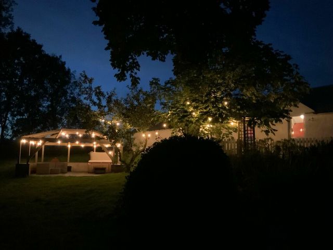
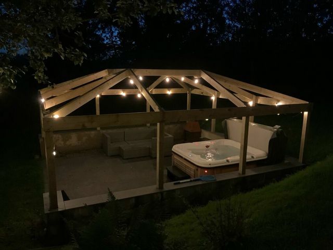
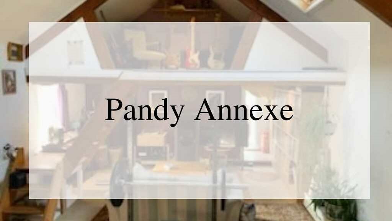
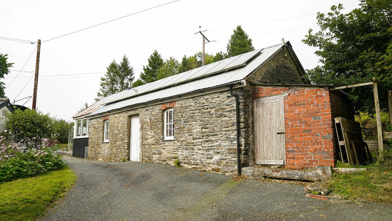
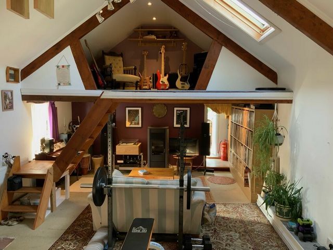
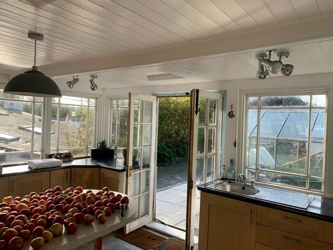
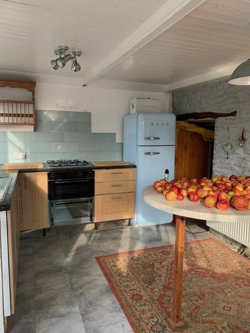
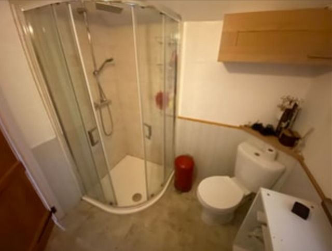
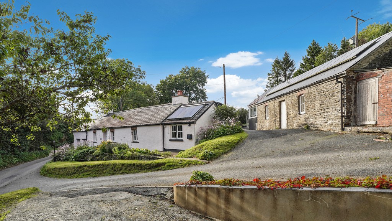
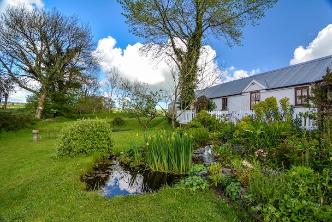
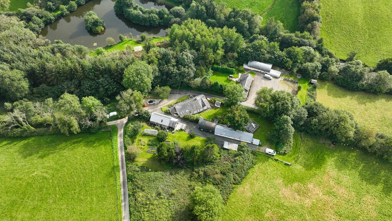
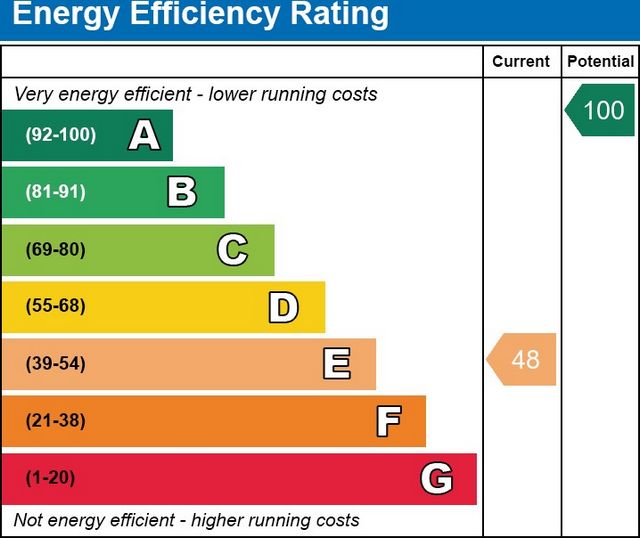
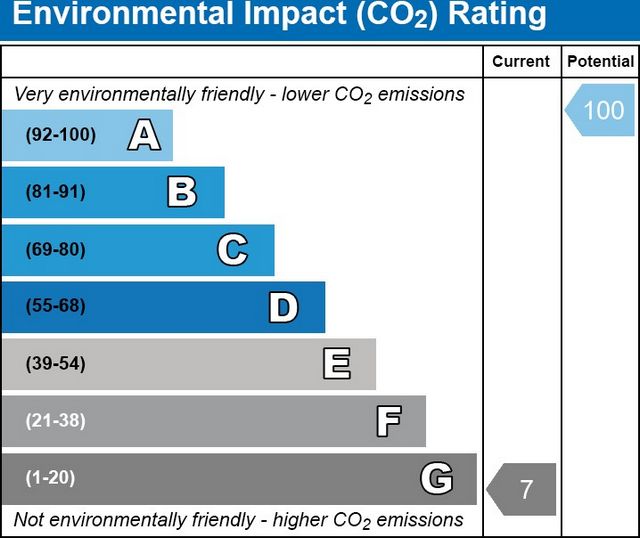
12'2" x 9'8"
Fitted kitchen with a range of wall and floor units with work surfaces over, composite 1 and 1/2 sink drainer unit with mixer tap and also the addition of an instant boiling water tap, fitted electric oven (not included) with a 5 ring gas hob with extractor hood over, Bespoke pantry cupboard, rear entrance door, slate flooring and radiator.RECEPTION HALL
Half glazed front entrance door, red and black quarry tiled flooring, radiator, tongue and groove ceiling and Velux roof window.LIVING ROOM
12'7" x 12'8"
Open fireplace having a cast iron multi fuel stove with oak mantle surround, T.V. point and two radiators.INNER HALL
Radiator, access to loft space and Velux roof window.FAMILY BATHROOM
Four piece suite comprising of a panelled bath, low level flush W.C., bidet, pedestal wash hand basin, chrome heated towel rail, oak flooring and bespoke fitted linen/laundry cupboard.SITTING ROOM
15'8" x 12'6"
Enjoys the benefit of a solid fuel Rayburn Nouvelle Range that currently runs the hot water and heating alongside the oil boiler, large airing cupboard with hot water cylinder and immersion, red and black quarry tiled flooring throughout, original 'A' frame beams, access to loft space and upright radiator.BEDROOM TWO
10'6" x 7'5"
Two radiators, two windows overlooking the rear cottage garden, pine flooring and fitted in-built wardrove (being easily removed).BEDROOM ONE
13'6" x 12'5"
Two windows to the front, fitted wardrobe and desk/dressing table, access to the loft space via a drop down ladder, original beams and two radiators.BEDROOM THREE
15'3" x 10'9"
Two radiators, two windows overlooking the cottage garden and pine flooring.BEDROOM FOUR
11'8" x 10'4"
Radiator and access to loft space.SHOWER ROOM
10'3" x 6'8"
Contemporary style suite with a walk-in shower cubicle with an in-built shelf, low level flush W.C., pedestal wash hand basin with shaver point, light and mirror, Antique style heated towel rail, plumbing and space for automatic washing machine and tumble dryer, tiled flooring.** PANDY ANNEXE **OPEN PLAN LIVING AREA
30'0" x 16'0"
Double aspect windows to the front and rear, Velux roof window, staircase leading to the mezzanine floor, two radiators and wood pellet stove.MEZZANINE BEDROOM
16'0" x 8'0"SHOWER ROOM
Corner shower cubicle, low level flush W.C, pedestal wash hand basin, chrome heated towel rail.KITCHEN
15'3" x 10'2"
Fitted kitchen with a range of floor units, stainless steel sink and drainer unit, electric oven, 4 ring gas hob, rear entrance door, access to the loft space.** PANDY COTTAGE **RECEPTION HALL
Accessed via a half glazed front entrance door, pine flooring, radiator, airing cupboard with hot water cylinder and immersion.LIVING ROOM/BEDROOM
28'0" x 13'0"
Currently as one large living area but could be sub divided to offer two separate compartments, with three radiators, rear entrance door to the decking area, Velux roof and double aspect windows.KITCHEN/DINER
13'6" x 9'5"
Fitted cottage style kitchen with a range of wall and floor units with stainless steel 1 and 1/2 sink and drainer unit, electric oven, 4 ring gas hob with extractor hood over, tiled flooring, window overlooking the cottage garden.SHOWER ROOM
Corner shower cubicle, low level flush W.C, pedestal wash hand basin, chrome heated towel rail, Velux roof window, radiator.OUTBUILDING
25'0" x 12'0"
Of timber and corrugated iron construction, currently split into two compartments with double door and side entrance point.HAY BARNDOUBLE GARAGESINGLE GARAGE
10'0" x 12'0"GARDENVEGETABLE GARDENLARGE GREENHOUSE
20'0" x 8'0"
Of block construction with raised beds and automatic watering system.GREENHOUSE
10'0" x 8'0"HOT TUB JACUZZI AND PERGOLA
Recently completed with a large stone patio and wooden pergola surround, providing a delightful outdoor entertaining area.THE LAND Vezi mai mult Vezi mai puțin New Pricing: Presenting an exceptional opportunity to acquire a versatile family home and smallholding spread across approximately now 6.5 acres of scenic West Wales landscape. This property features a beautifully preserved Welsh longhouse with an extension that includes four bedrooms and two bathrooms, perfect for family living. In addition to its residential appeal, the property offers a profitable venture with an established holiday cottage known for excellent reviews, providing a steady income stream. There is also a converted barn that includes a studio annexe, enhancing the property's potential for holiday letting, and offering options for multi-generational living, pending the necessary planning permissions. The owners are now including an additional paddock to the rear of the garage which now gives new owners some additional Young Woodland with the property which also has pathways through it.This smallholding caters superbly to outdoor enthusiasts as well, boasting a spacious hay barn and a paddock with convenient roadside access. Interested parties are urged to view this property promptly to fully appreciate its value and offerings.Set in a tranquil rural location near Lampeter, the estate balances seclusion with easy access to local amenities. The main house melds historic charm with modern conveniences, outfitted with solar water and solar PV panels to ensure efficiency and sustainability.The property is not just a home but a lifestyle choice, featuring extensive grounds with well maintained gardens, raised beds, and a greenhouse — ideal for those who cherish the outdoors and self-sufficiency. The addition of a detached garage, versatile hay barn, and a recently updated entertainment area with a hot tub and welcoming patio spaces further enrich the living experience.With its current attractive pricing, this estate is perfectly positioned as an investment for those seeking a peaceful family home with the added bonus of a thriving holiday rental business and potential for adapting to multi-generational living needs.KITCHEN
12'2" x 9'8"
Fitted kitchen with a range of wall and floor units with work surfaces over, composite 1 and 1/2 sink drainer unit with mixer tap and also the addition of an instant boiling water tap, fitted electric oven (not included) with a 5 ring gas hob with extractor hood over, Bespoke pantry cupboard, rear entrance door, slate flooring and radiator.RECEPTION HALL
Half glazed front entrance door, red and black quarry tiled flooring, radiator, tongue and groove ceiling and Velux roof window.LIVING ROOM
12'7" x 12'8"
Open fireplace having a cast iron multi fuel stove with oak mantle surround, T.V. point and two radiators.INNER HALL
Radiator, access to loft space and Velux roof window.FAMILY BATHROOM
Four piece suite comprising of a panelled bath, low level flush W.C., bidet, pedestal wash hand basin, chrome heated towel rail, oak flooring and bespoke fitted linen/laundry cupboard.SITTING ROOM
15'8" x 12'6"
Enjoys the benefit of a solid fuel Rayburn Nouvelle Range that currently runs the hot water and heating alongside the oil boiler, large airing cupboard with hot water cylinder and immersion, red and black quarry tiled flooring throughout, original 'A' frame beams, access to loft space and upright radiator.BEDROOM TWO
10'6" x 7'5"
Two radiators, two windows overlooking the rear cottage garden, pine flooring and fitted in-built wardrove (being easily removed).BEDROOM ONE
13'6" x 12'5"
Two windows to the front, fitted wardrobe and desk/dressing table, access to the loft space via a drop down ladder, original beams and two radiators.BEDROOM THREE
15'3" x 10'9"
Two radiators, two windows overlooking the cottage garden and pine flooring.BEDROOM FOUR
11'8" x 10'4"
Radiator and access to loft space.SHOWER ROOM
10'3" x 6'8"
Contemporary style suite with a walk-in shower cubicle with an in-built shelf, low level flush W.C., pedestal wash hand basin with shaver point, light and mirror, Antique style heated towel rail, plumbing and space for automatic washing machine and tumble dryer, tiled flooring.** PANDY ANNEXE **OPEN PLAN LIVING AREA
30'0" x 16'0"
Double aspect windows to the front and rear, Velux roof window, staircase leading to the mezzanine floor, two radiators and wood pellet stove.MEZZANINE BEDROOM
16'0" x 8'0"SHOWER ROOM
Corner shower cubicle, low level flush W.C, pedestal wash hand basin, chrome heated towel rail.KITCHEN
15'3" x 10'2"
Fitted kitchen with a range of floor units, stainless steel sink and drainer unit, electric oven, 4 ring gas hob, rear entrance door, access to the loft space.** PANDY COTTAGE **RECEPTION HALL
Accessed via a half glazed front entrance door, pine flooring, radiator, airing cupboard with hot water cylinder and immersion.LIVING ROOM/BEDROOM
28'0" x 13'0"
Currently as one large living area but could be sub divided to offer two separate compartments, with three radiators, rear entrance door to the decking area, Velux roof and double aspect windows.KITCHEN/DINER
13'6" x 9'5"
Fitted cottage style kitchen with a range of wall and floor units with stainless steel 1 and 1/2 sink and drainer unit, electric oven, 4 ring gas hob with extractor hood over, tiled flooring, window overlooking the cottage garden.SHOWER ROOM
Corner shower cubicle, low level flush W.C, pedestal wash hand basin, chrome heated towel rail, Velux roof window, radiator.OUTBUILDING
25'0" x 12'0"
Of timber and corrugated iron construction, currently split into two compartments with double door and side entrance point.HAY BARNDOUBLE GARAGESINGLE GARAGE
10'0" x 12'0"GARDENVEGETABLE GARDENLARGE GREENHOUSE
20'0" x 8'0"
Of block construction with raised beds and automatic watering system.GREENHOUSE
10'0" x 8'0"HOT TUB JACUZZI AND PERGOLA
Recently completed with a large stone patio and wooden pergola surround, providing a delightful outdoor entertaining area.THE LAND