FOTOGRAFIILE SE ÎNCARCĂ...
Casă & casă pentru o singură familie de vânzare în São Roque
4.227.037 RON
Casă & Casă pentru o singură familie (De vânzare)
Referință:
EDEN-T92271991
/ 92271991
Referință:
EDEN-T92271991
Țară:
PT
Oraș:
Nogueira Do Cravo e Pindelo
Categorie:
Proprietate rezidențială
Tipul listării:
De vânzare
Tipul proprietății:
Casă & Casă pentru o singură familie
Dimensiuni proprietate:
875 m²
Dimensiuni teren:
9.000 m²
Camere:
7
Dormitoare:
6
Băi:
4
Mobilat:
Da
Alarmă:
Da
Piscină:
Da
Aer condiționat:
Da
Balcon:
Da
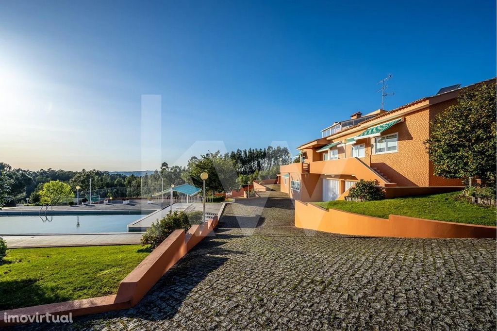
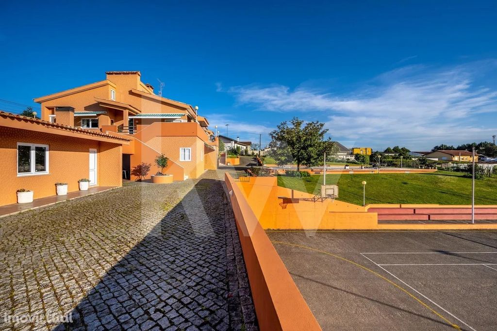





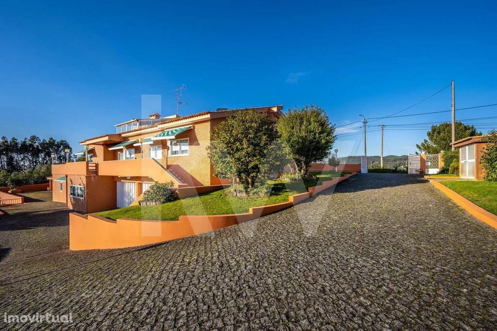




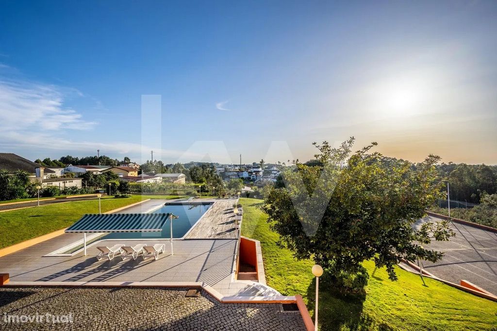


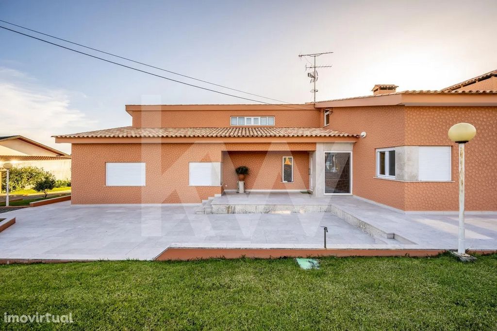

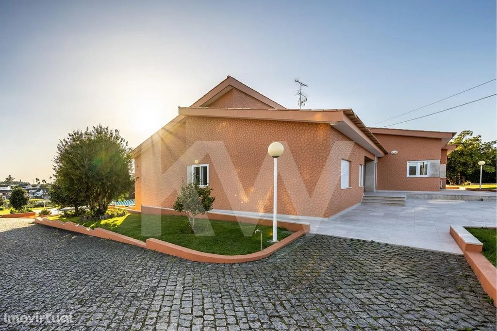

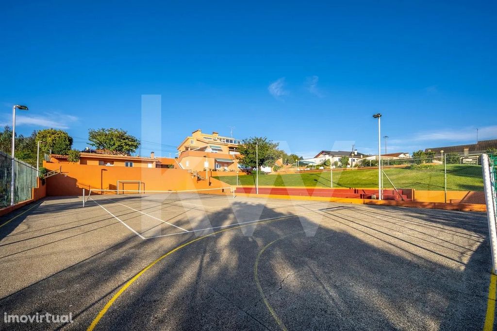
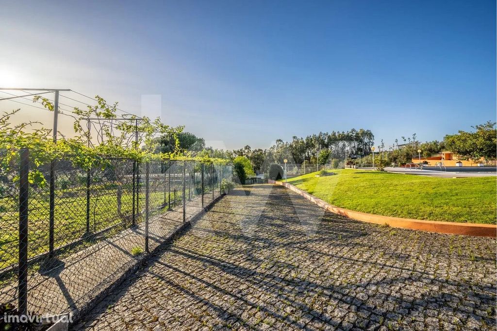


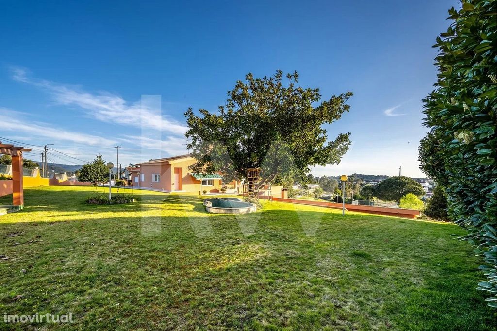
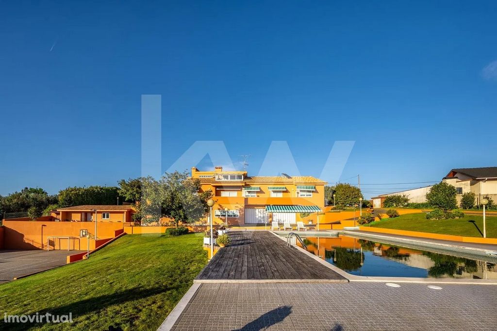




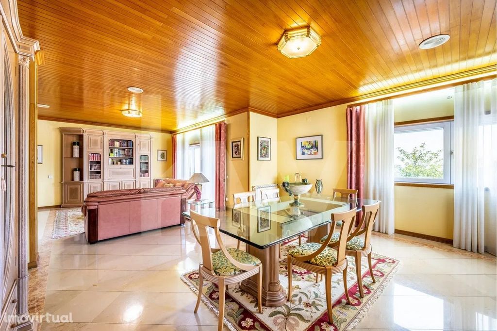



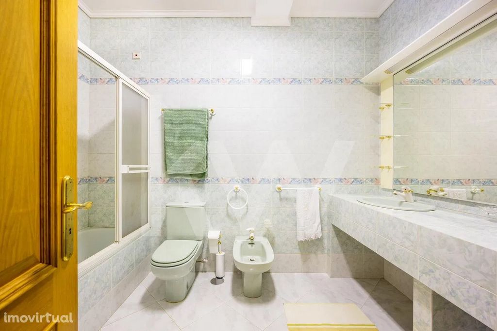

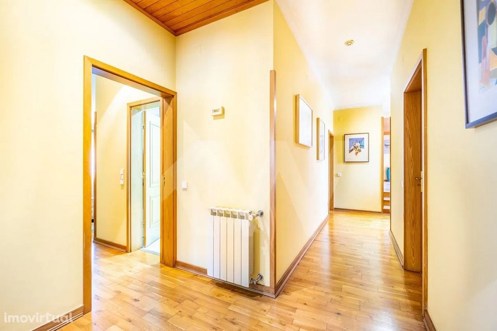




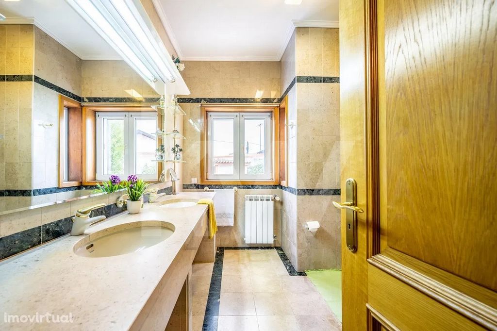

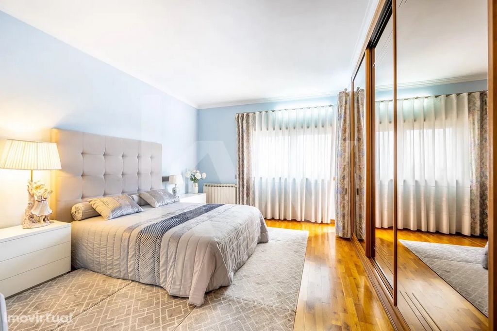

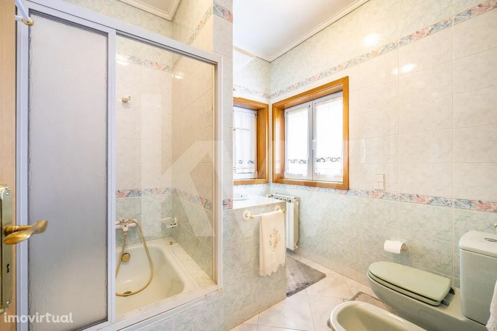

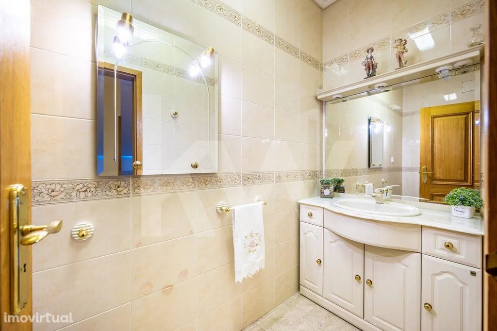




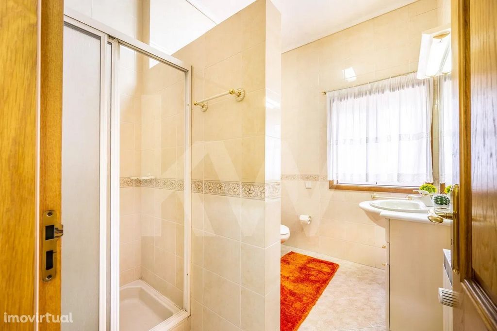


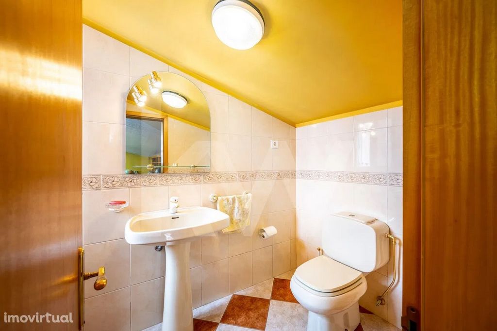
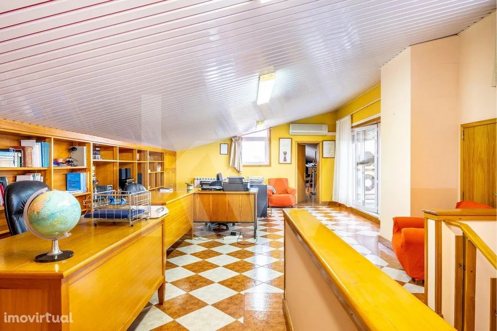


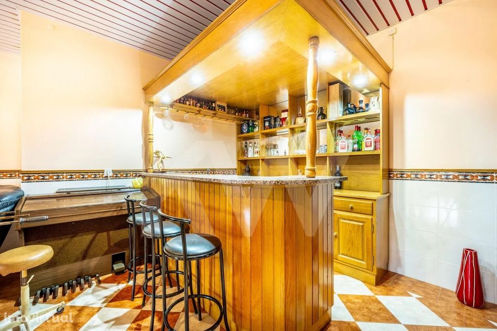

ACCESS: Access to the A32 | 3 minutes Access to A1 | 13 minutes
Click on the link below to watch the video: Get in Touch! This property is raised on an exclusive basis. We share with all real estate agents and professionals on a 50/50 basis. For more information, please visit our website at
Features:
- Air Conditioning
- Alarm
- Balcony
- Furnished
- SwimmingPool Vezi mai mult Vezi mai puțin Esplêndida moradia de estilo provençal pintada em tons pastel, mobilada e totalmente equipada . Vivenda com 4 suites, mais dois quartos, anexo, varandas, terraço fechado, escritório, pomar, horta, piscina, court de ténis e garagem . O imóvel encontra-se em ótimas condições, bem como toda a zona exterior mantida de forma cuidada ao longo do tempo. Localizada no centro geográfico das 3 cidades Oliveira de Azeméis, Vale de de Cambra e São João da Madeira a moradia fica a poucos minutos de cada uma delas. Consequentemente, ao escolher viver na tranquilidade que esta moradia lhe proporciona, poderá usufruir de cinema, piscinas municipais, sala de espetáculos, teatros, pavilhão de desportos e todo o tipo e serviços que deseja encontrar a escassos 5 minutos da sua casa. A vivenda fica ainda a uma distância equidistante das cidades de Porto e Aveiro . CARACTERÍSTICAS: Teto falso em madeira com iluminação embutida em tola na zona da sala Janelas duplas (exceto na saleta e no escritório) Janelas em PVC com vidro duplo Portas interiores em Carvalho Piso em Madeira de Carvalho Maciço Flutuante e vidraço de ataíja Roupeiros em todos os quartos revestidos a Carvalho com espelho e portas de correr Cozinha: móveis em Carvalho com Bancadas em Granito Painéis Solares (aquecimento de águas) Lareira Aquecimento Central Ar Condicionado Sistema integrado de Caldeiras Estores Elétricos 8 casas de banho (uma delas com banheira) 2 cozinhas Salão de Festas (equipado com bar e matraquilhos) Garrafeira (1.500 garrafas) Casa das Máquinas (caldeira e lenha) Ginásio equipado (máquina de musculação, espaldar, prancha de abdominais e bicicleta) Garagem (4 viaturas) EXTERIOR: Piso no exterior - vidraço de molianos Caminhos no exterior de paralelepípedos de granito Piscina de construção de alvenaria - tratamento de água por eletrólise Casa de banho de apoio ao jardim equipada com dois duches Deck Chuveiro Churrasqueira com bancada e lavatório Forno a lenha Pérgola Varandas em todo o comprimento da moradia Jardim relvado Pomar Horta Árvores diversas de grande dimensão Campo de ténis e de futebol 5, devidamente marcado e vedado Sistema de Rega Zona exterior equipada com sistema de iluminação PONTOS de INTERESSE HISTÓRICO: Museu, Biblioteca e Casa Museu de Ferreira de Castro | 10 minutos Casa Museu de Egas Moniz | 25 minutos DISTÂNCIAS DE CARRO: Farmácia | 1 Minuto Supermercado | 1 minuto Parque de La Salette | 4 minutos Escola Secundária | 5 minutos Escola Básica | 5 minutos Shopping Center | 5 minutos Centro Infantil de S. Roque | 6 minutos Polo da Universidade de Aveiro | 6 minutos Grandes superficies (Mercadona, Continente, Pingo Doce, entre outros) | 10 minutos Escola Superior de Saúde do Norte da Cruz Vermelha Portuguesa | 11 minutos Centro de Dia (ACAIS) | 12 minutos Vale de Câmara (parque propício a passeios pedonais) | 13 minutos Hospital da Vila da Feira | 15 minutos Rio Paiva (atividades náuticas) | 30 minutos Aeroporto Francisco Sá Carneiro (Porto) | 35 minutos Cidade de Aveiro| 40 minutos Parque Natural da Quintandona | 40 minutos Hospital da Trofa e CUF | 45 minutos
ACESSOS: Acesso à A32 | 3 minutos Acesso à A1 | 13 minutos
Clique no link de baixo para ver o vídeo: Entre em Contacto! Este imóvel está angariado em regime de exclusividade. Partilhamos com todas as imobiliárias e profissionais em regime de 50/50. Para mais informações, visite o nosso site em
Features:
- Air Conditioning
- Alarm
- Balcony
- Furnished
- SwimmingPool Splendid Provencal style villa painted in pastel tones, furnished and fully equipped. Villa with 4 suites, plus two bedrooms, annex, balconies, enclosed terrace, office, orchard, vegetable garden, swimming pool, tennis court and garage. The property is in excellent condition, as well as the entire outdoor area maintained in a careful way over time. Located in the geographical center of the 3 cities Oliveira de Azeméis, Vale de Cambra and São João da Madeira the villa is a few minutes from each of them. Consequently, by choosing to live in the tranquility that this villa provides you, you can enjoy cinema, municipal swimming pools, concert hall, theaters, sports pavilion and all kinds and services that you want to find just 5 minutes from your home. The villa is still at an equidistant distance from the cities of Porto and Aveiro. FEATURES: Wooden false ceiling with recessed tola lighting in the living room area Double windows (except in the living room and office) PVC windows with double glazing Interior doors in Oak Solid Floating Oak Wood Floor and Ataíja Wardrobes in all rooms covered with Oak with mirror and sliding doors Kitchen: Oak furniture with Granite countertops Solar Panels (water heating) Fireplace Central Heating Air Conditioning Integrated Boiler System Electric Blinds 8 bathrooms (one of them with bathtub) 2 kitchens Ballroom (equipped with bar and table football) Wine cellar (1,500 bottles) Machine House (boiler and firewood) Gym equipped (weight machine, backrest, sit-up board and bicycle) Garage (4 cars) EXTERIOR: Floor outside - glass of molianos Paths outside of granite cobblestones Masonry construction pool - water treatment by electrolysis Garden support bathroom equipped with two showers Deck Shower Barbecue with countertop and sink Wood oven Pergola Balconies throughout the length of the villa Lawn Garden Orchard Horta Large diverse trees Tennis court and Football 5, duly marked and sealed Irrigation System Outdoor area equipped with lighting system POINTS of HISTORICAL INTEREST: Museum, Library and House Museum of Ferreira de Castro | 10 minutes House Museum of Egas Moniz | 25 minutes DRIVING DISTANCES: Pharmacy | 1 Minute Supermarket | 1 minute La Salette Park | 4 minutes High School | 5 minutes Basic School | 5 minutes Shopping Center | 5 minutes Children's Center of S. Roque | 6 minutes Polo of the University of Aveiro | 6 minutes Large surfaces (Mercadona, Continente, Pingo Doce, among others) | 10 minutes School of Health of the North of the Portuguese Red Cross | 11 minutes Day Center (ACAIS) | 12 minutes Vale de Câmara (park conducive to pedestrian walks) | 13 minutes Hospital da Vila da Feira | 15 minutes Paiva River (nautical activities) | 30 minutes Francisco Sá Carneiro Airport (Porto) | 35 minutes City of Aveiro| 40 minutes Quintandona Natural Park | 40 minutes Hospital da Trofa and CUF | 45 minutes
ACCESS: Access to the A32 | 3 minutes Access to A1 | 13 minutes
Click on the link below to watch the video: Get in Touch! This property is raised on an exclusive basis. We share with all real estate agents and professionals on a 50/50 basis. For more information, please visit our website at
Features:
- Air Conditioning
- Alarm
- Balcony
- Furnished
- SwimmingPool