FOTOGRAFIILE SE ÎNCARCĂ...
Casă & casă pentru o singură familie de vânzare în Monkton
8.315.285 RON
Casă & Casă pentru o singură familie (De vânzare)
5 cam
5 dorm
3 băi
Referință:
EDEN-T92281982
/ 92281982
Referință:
EDEN-T92281982
Țară:
GB
Oraș:
Acol
Cod poștal:
CT7 0JA
Categorie:
Proprietate rezidențială
Tipul listării:
De vânzare
Tipul proprietății:
Casă & Casă pentru o singură familie
Camere:
5
Dormitoare:
5
Băi:
3
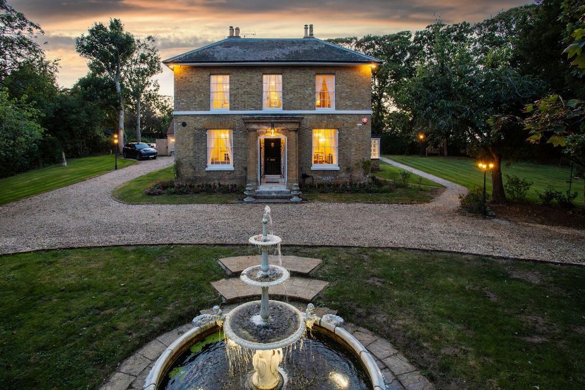

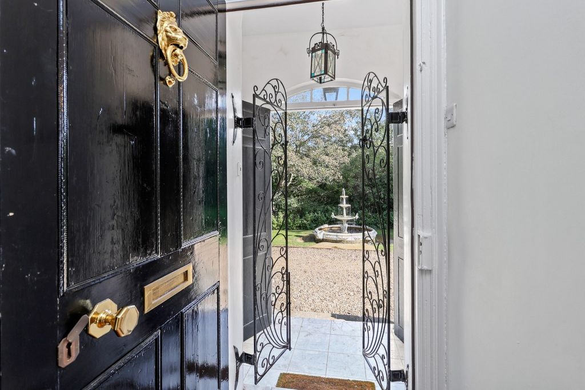


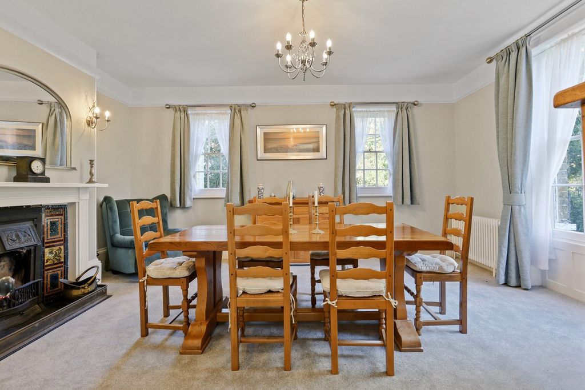

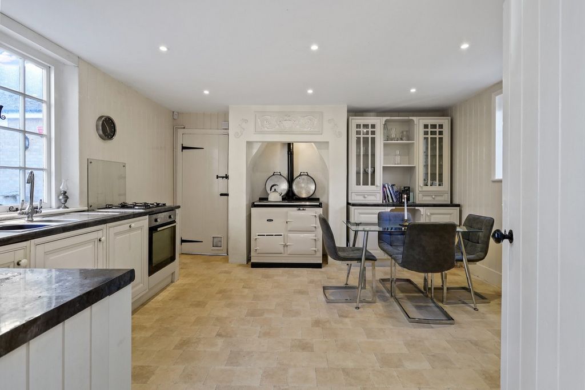
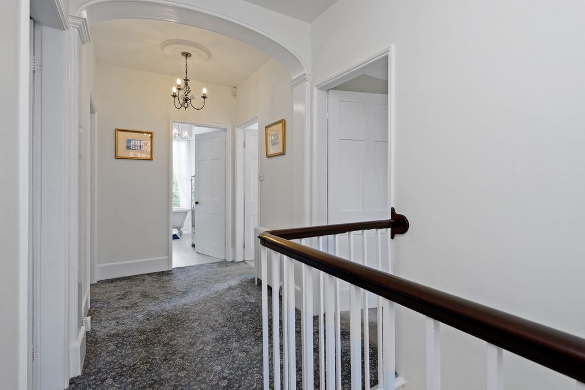

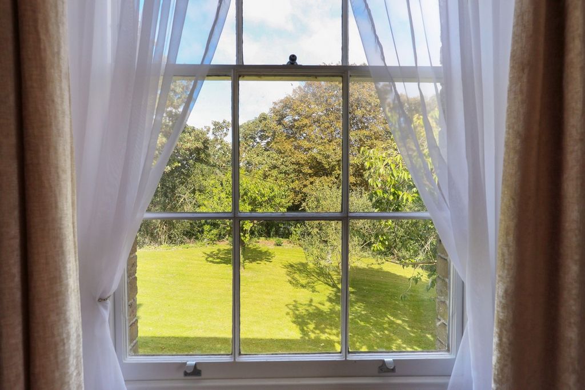

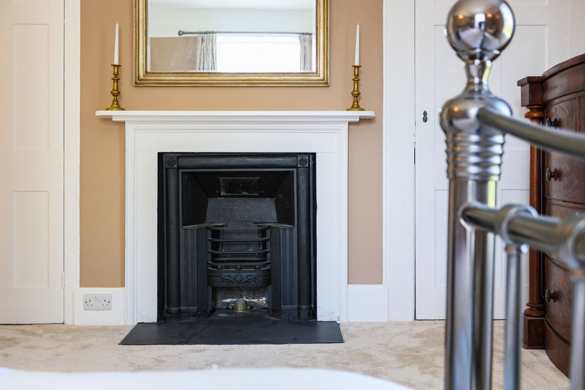
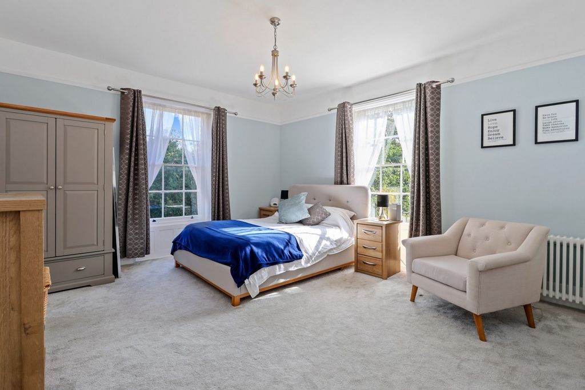
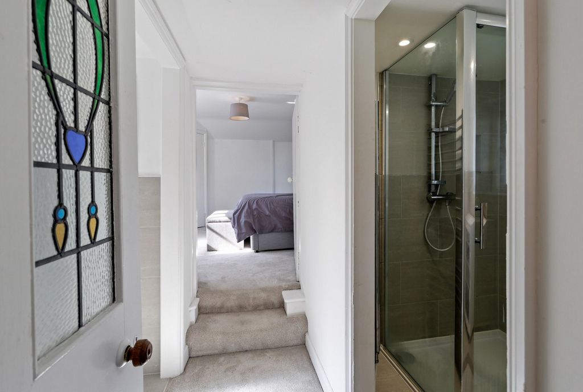
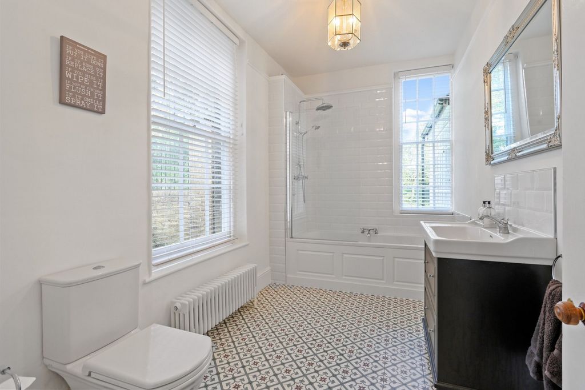
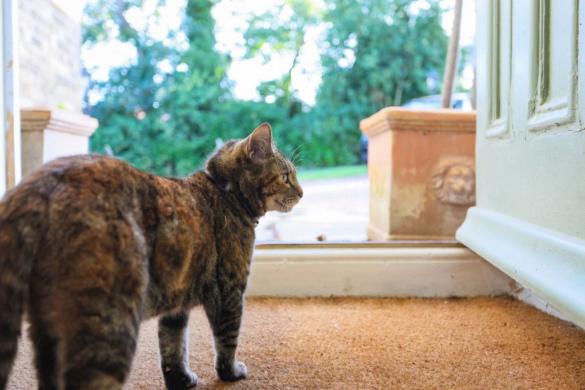
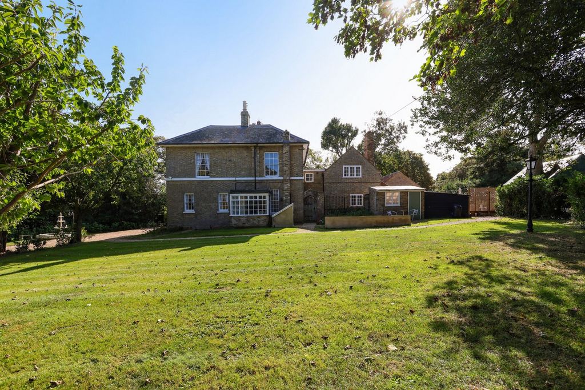
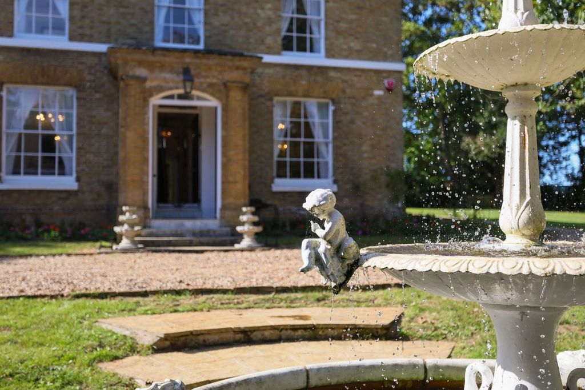

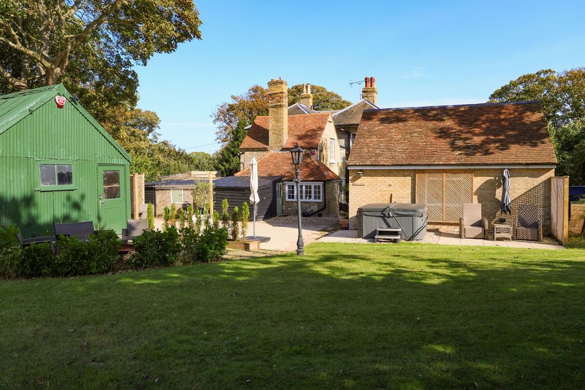
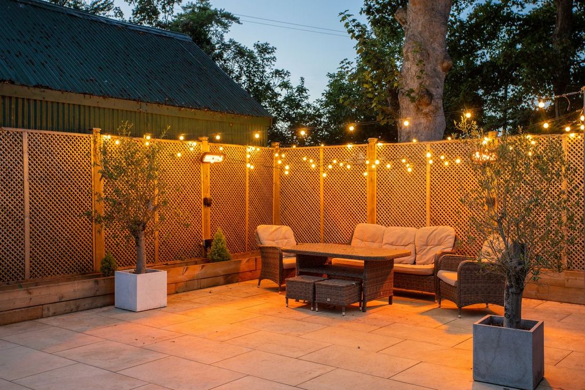


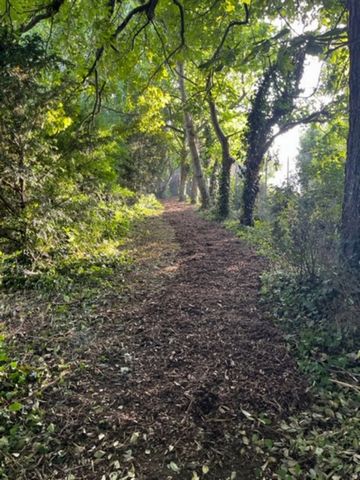

Whether you are entering through the North or South Gates both private electric double gates that lead up an imposing large stone crescent shaped driveway. There is ample parking for 6 cars with further space in the double garage. Immediately you are welcomed by the impressive Grade II Listed façade. A significant feature on entering 'The Manor' is the cast iron ornamental fountain positioned opposite the entrance adding to the grandeur on arrival. The fountain centrepiece which features two cherubs, was imported from Italy and offers a tranquil soundscape of water throughout the grounds and main house.
The current owners have lovingly restored and extensively renovated the main house as well as heavily invested in the grounds in order to bring the house back to its opulent style. Professional decorators were contracted with the use of colours sensitive to the time period. Farrow & Ball specialist Casien Distemper Paints, that have a breathable permeable structure suited to period homes were used throughout. Milano Windsor Radiators have been installed and the intricate and painstaking restoration of each of the original Georgian bar bay windows.
The original white Italian marble central steps lead up to the portico porch which features the original cast iron Regency style Filigree gates, and heavy set front door, with the original style iron door keys. The high ceilinged and bright main central entrance hall boasts an ornate ceiling rose and original parquet flooring. The Drawing Room to the left is bright and inviting with large dual aspect windows over the front and South gardens allowing light to flood in and boasts the traditional high ceiling height one would expect in a Georgian House. A central rosary carrying a Chandelier and a glorious Fitzwilliam Fireplace with Italian white marble surround and black marble hearth add warmth and opulence. To the right of the entrance hall the impressive dining room with an original Georgian fireplace with a gas insert which also benefits from a dual aspect looking onto the grounds to the front and Northerly aspect.
The kitchen to the rear of the building has a mains gas fired Aga, double larder and exposed Victorian tongue and groove wall panelling. There is double aspect windows overlooking the grounds, outside in a small courtyard there is an original dairy, WC and Log Shelter. Through a latched door in the kitchen there is the Boot Store and Utility area. The kitchen area has real scope to extend with an orangery that could utilise the outbuildings alongside the kitchen (subject to planning). The Studio/Gym situated behind the Dining Room boasts a striking Georgian Bar style bay window which encapsulate the garden views. The Parlour, positioned opposite the downstairs bathroom underwent further restoration with a reclaimed Georgian Fireplace and surround and the exposure of original panelling and re-limed plaster, with the Farrow & Ball finish. The cellar part used for storage, is a useful workshop and a further living area currently used as an office/snug would make an excellent cinema room (the ceiling has soundproofing).
The original Regency staircase carpeted in luxurious Axminster leads to the first floor with a central landing, ornate ceiling rose and corbel arch. The master bedroom features an Art Deco fire place, double aspect Georgian Bar window overlooking the South gardens. The Master bedroom accesses a Jack & Jill Bathroom with Juliet roll top claw foot bath, separate shower, hand basin and WC. Three other good sized bedrooms all but one with dual aspect windows looking out across the grounds. On a split level, a Victorian stained doorway leads off the main staircase to a separate wing including a fifth bedroom, en-suite and double aspect windows onto the grounds.
Outbuildings
There are several outbuildings including a double garage with potential for a first floor room (subject to planning). ‘Ye Old Workshop’ a large single garage sized building lined with solid oak once thought to be the Tabernacle for the farmers in the surrounding area in 1832. In addition, there is an original dairy, mower shed, large log shelter building and a teenager den which run alongside the rear of the kitchen and workshop.
Mains
The following mains services are connected to the property electricity, water, gas, drainage and telephone line. Hive technology and gas central heating with a Worcester Boiler.
Gardens & Grounds
The sunny grounds are especially important and the current owners have spared no expense in renovating the original stonework and walkways erecting a new impressive 60 square metre south facing porcelain terrace with festoon lighting to enjoy evening entertainment and bbq’s. Behind the garage is a spa area which has a hot tub and relaxing terrace. Newly created stone pathways and a woodland trail around the perimeter provide for a variety of uses, plus recently laid lawned areas to enjoy throughout the day. Significant landscaping has taken place throughout the grounds with a vegetable patch, greenhouse, strawberry planter where the original greenhouse once stood. Tree surgeons were called upon to create a safe ambient landscape and preserve the condition of the healthy the ancient trees, including a Yew Tree in the driveway dating back over 250 years. The trees sweep the perimeter to add to the feel of privacy and seclusion allowing the sunlight to stream across the extensive plot. Planning permission was successfully obtained to erect 54 metres of 2 metre Chainlink fencing plus Laurel trees and Connifers that have been planted to add to privacy and security along the perimeter. The garden provides a safe place for young families, Autumnal walks and summer picnics.
Situation
Acol is a Hamlet situated 2.5miles away from the sandy beached of Minnis Bay, just under 6 miles from the Harbour, Shopping and restaurants of Ramsgate.
Thanet also boasts a frequent High Speed direct rail service to London St Pancras and the International Eurostar terminus.
Helipad
Electric Car: Broadstairs - Westwood Cross Shopping Centre, CT10 2BF - 5 bays (2 multi-charge, 1 Tesla and 2 Podpoint which require an app)
Shopping: Westwood Cross, Shopping Centre Broadstairs - 3 miles
Airports: City via M2 1hr 56m
Gatwick via M2 1hr 52
Schools: Private: St Lawrence College, Wellesley House, State: The Charles Dickens School, Bromstone Primary School, Grammar: Chatham & Clarendon Grammar School, Ramsgate
Golf: North Foreland Golf Club
Yoga & Wellness: Hotpod Yoga Margate 3.3m, Haeckels House Spa, 3.9m
Museums/local historical attractions: Dover Castle, Northforeland Lighthouse, The Charles Dickens Museum, Broadstairs
Reculver Towers https://youtu.be/tYsZDwYcSyUEntrance HallDrawing RoomDining RoomBathroomPorchBathroomShower RoomMaster BedroomBedroomBedroomBedroomBedroomCellarBoot RoomParlourGarageGymLandingKitchen Vezi mai mult Vezi mai puțin Разположено в защитена зона и на километър от известното имение Quex Park, "Имението е построено през 1832 г. по време на периода на Регентството и къщата се възползва от допълнителния разкош и величие на тази късна джорджианска архитектура и стил, запазвайки много оригинални характеристики от периода. "The Manor" е в Акол, живописно спокойно място в Хамлет и може да се похвали с територия, достигаща приблизително един акър, перфектно селско убежище от Лондон, с хеликоптерна площадка в рамките на 3 минути, на 9 минути от пясъчните плажове на залива Минис, само на 10 минути от Маргейт и галерия Търнър. Независимо дали влизате през северната или южната порта, и двете частни електрически двойни порти, които водят до внушителна голяма каменна алея с форма на полумесец. Има достатъчно място за 6 автомобила с допълнително място в двойния гараж. Веднага ще бъдете посрещнати от впечатляващата фасада от клас II. Важна особеност при влизането в "Имението" е чугунният декоративен фонтан, разположен срещу входа, добавяйки величие при пристигане. Централният елемент на фонтана, който включва два херувима, е внесен от Италия и предлага спокоен звуков пейзаж от вода в цялата територия и основната къща. Настоящите собственици с любов са реставрирали и реновирали основната къща, както и са инвестирали сериозно в земята, за да върнат къщата към разкошния й стил. Професионалните декоратори са били наети с използването на цветове, чувствителни към периода от време. Навсякъде са използвани бои Casien Distemper Paints, които имат дишаща пропусклива структура, подходяща за старинни домове. Инсталирани са радиатори Milano Windsor и сложната и старателна реставрация на всеки от оригиналните еркери на джорджианския бар. Оригиналните централни стъпала от бял италиански мрамор водят до верандата на портика, която разполага с оригиналните чугунени филигранни порти в стил Regency и тежка входна врата с оригинални железни ключове за врати. Високото таванно и светло основно централно антре може да се похвали с богато украсена таванна розетка и оригинален паркет. Всекидневната вляво е светла и привлекателна, с големи прозорци с двойна страна над предната и южната градина, позволяващи на светлината да залива и може да се похвали с традиционната висока височина на тавана, която може да се очаква в джорджианската къща. Централна броеница с полилей и великолепна камина Фицуилям с италиански бял мрамор и огнище от черен мрамор добавят топлина и разкош. Вдясно от антрето е впечатляващата трапезария с оригинална георгианска камина с газова вложка, която също се възползва от двойния аспект, гледащ към терена отпред и северен аспект. Кухнята в задната част на сградата има газова Aga, двойна килера и открита викторианска ламперия. Има двойни прозорци с изглед към двора, отвън в малък двор има оригинална мандра, тоалетна и навес за дървени трупи. През заключена врата в кухнята се намира магазинът за обувки и помощната зона. Кухненската зона има реален обхват за разширяване с оранжерия, която може да използва стопанските постройки до кухнята (предмет на планиране). Студиото/фитнес залата, разположена зад трапезарията, разполага с впечатляващ еркер в стил джорджиански бар, който включва гледка към градината. Салонът, разположен срещу банята на долния етаж, претърпя допълнителна реставрация с регенерирана георгианска камина и обграждаща рамка и излагане на оригинална ламперия и повторно варовикова мазилка, с покритие Farrow & Ball. Избената част, използвана за съхранение, е полезна работилница и допълнителна жилищна площ, която в момента се използва като офис/уют, би била отлична кино зала (таванът е звукоизолиран). Оригиналното стълбище на Regency, покрито с килим в луксозен Аксминстър, води до първия етаж с централна площадка, богато украсена таванна роза и арка от корбел. Основната спалня разполага с камина в стил арт деко, двоен прозорец на джорджиански бар с изглед към южните градини. Основната спалня има достъп до баня Jack & Jill с вана за крака Juliet, отделен душ, мивка и тоалетна. Три други спални с добри размери, всички с изключение на една с двойни прозорци, гледащи към двора. На двойно ниво, викторианска врата води от главното стълбище до отделно крило, включващо пета спалня, самостоятелна баня и двойни прозорци към двора. Стопански постройки Има няколко стопански постройки, включително двоен гараж с потенциал за стая на първия етаж (подлежи на планиране). "Ye Old Workshop" голяма сграда с размер на гараж, облицована с масивен дъб, някога смятана за Скинията за фермерите в околностите през 1832 г. Освен това има оригинална мандра, навес за косачки, голяма сграда за заслон от дървени трупи и бърлога за тийнейджъри, които се простират до задната част на кухнята и работилницата. Към имота са свързани следните мрежови услуги: електричество, вода, газ, канализация и телефонна линия. Технология на кошера и централно отопление на газ с котел Worcester. Слънчевите терени са особено важни и настоящите собственици не пестят средства за обновяване на оригиналната каменна зидария и пешеходни пътеки, издигайки нова впечатляваща порцеланова тераса с южно изложение от 60 квадратни метра с фестонно осветление, за да се насладите на вечерни забавления и барбекюта. Зад гаража има СПА зона, която разполага с хидромасажна вана и релаксираща тераса. Новосъздадените каменни пътеки и гориста пътека по периметъра осигуряват разнообразни приложения, плюс наскоро положени тревни площи, на които да се наслаждавате през целия ден. Значително озеленяване е извършено в цялата територия със зеленчук... In einem Naturschutzgebiet und eine Meile vom berühmten Quex Park Estate entfernt, wurde "The Manor" 1832 während der Regency-Zeit erbaut und das Haus profitiert von der zusätzlichen Opulenz und Pracht dieser spätgeorgianischen Architektur und dieses Stils, wobei viele originale historische Merkmale erhalten bleiben. "The Manor" befindet sich in Acol, einem malerischen, ruhigen Weiler, und verfügt über ein etwa einen Hektar großes Grundstück, ein perfekter Rückzugsort auf dem Land von London, mit einem Hubschrauberlandeplatz innerhalb von 3 Minuten, 9 Minuten von den Sandstränden von Minnis Bay, nur 10 Minuten von Margate und der Turner Gallery entfernt. Egal, ob Sie durch das Nord- oder Südtor eintreten, beides private elektrische Doppeltore, die eine imposante große, halbmondförmige Auffahrt aus Stein hinaufführen. Es gibt ausreichend Parkplätze für 6 Autos mit zusätzlichem Platz in der Doppelgarage. Sofort werden Sie von der beeindruckenden denkmalgeschützten Fassade begrüßt. Ein wichtiges Merkmal beim Betreten von "The Manor" ist der gusseiserne Zierbrunnen, der gegenüber dem Eingang positioniert ist und die Pracht bei der Ankunft noch verstärkt. Das Herzstück des Brunnens mit zwei Putten wurde aus Italien importiert und bietet eine ruhige Klanglandschaft aus Wasser auf dem gesamten Gelände und im Haupthaus. Die jetzigen Eigentümer haben das Haupthaus liebevoll restauriert und umfangreich renoviert sowie stark in das Grundstück investiert, um das Haus wieder in seinen opulenten Stil zu bringen. Professionelle Dekorateure wurden mit der Verwendung von Farben beauftragt, die auf die Zeit abgestimmt sind. Farrow & Ball-Spezialist Casien Leimfarben, die eine atmungsaktive, durchlässige Struktur haben, die für historische Häuser geeignet ist, wurden durchgehend verwendet. Milano Windsor-Heizkörper wurden installiert und jedes der ursprünglichen georgianischen Erkerfenster wurde aufwendig und sorgfältig restauriert. Die originalen zentralen Stufen aus weißem italienischem Marmor führen zur Veranda mit den originalen gusseisernen filigranen Toren im Regency-Stil und der schweren Eingangstür mit den originalen Eisentürschlüsseln. Die hohe und helle zentrale Haupteingangshalle verfügt über eine verzierte Deckenrosette und originalen Parkettboden. Der Salon auf der linken Seite ist hell und einladend mit großen, zweiseitigen Fenstern über dem Vorder- und Südgarten, die Licht hereinlassen, und verfügt über die traditionelle hohe Deckenhöhe, die man in einem georgianischen Haus erwarten würde. Ein zentraler Rosenkranz mit einem Kronleuchter und ein herrlicher Fitzwilliam-Kamin mit italienischer Einfassung aus weißem Marmor und schwarzem Marmor sorgen für Wärme und Opulenz. Rechts von der Eingangshalle befindet sich das beeindruckende Esszimmer mit einem originalen georgianischen Kamin mit Gaseinsatz, der auch von einem doppelten Aspekt profitiert, der nach vorne und nach Norden auf das Gelände blickt. Die Küche auf der Rückseite des Gebäudes verfügt über eine gasbefeuerte Aga, eine Doppelspeisekammer und eine freiliegende viktorianische Wandverkleidung mit Nut und Feder. Es gibt doppelseitige Fenster mit Blick auf das Gelände, draußen in einem kleinen Innenhof gibt es eine originale Molkerei, WC und Log Shelter. Durch eine verriegelte Tür in der Küche gelangt man zum Boot Store und zum Hauswirtschaftsbereich. Der Küchenbereich hat einen echten Erweiterungsspielraum mit einer Orangerie, die die Nebengebäude neben der Küche nutzen könnte (je nach Planung). Das Studio/Fitnessraum hinter dem Speisesaal verfügt über ein markantes Erkerfenster im georgianischen Bar-Stil, das den Blick auf den Garten einschließt. Der Salon, der sich gegenüber dem Badezimmer im Erdgeschoss befindet, wurde mit einem wiedergewonnenen georgianischen Kamin und einer Einfassung sowie der Freilegung der ursprünglichen Vertäfelung und des neu gekalkten Putzes mit dem Farrow & Ball-Finish weiter restauriert. Der Kellerteil, der als Lager genutzt wird, ist eine nützliche Werkstatt und ein weiterer Wohnbereich, der derzeit als Büro / Stube genutzt wird, wäre ein ausgezeichneter Kinoraum (die Decke ist schallisoliert). Die ursprüngliche Regency-Treppe, die mit luxuriösem Axminster ausgelegt ist, führt in den ersten Stock mit einem zentralen Treppenabsatz, einer verzierten Deckenrosette und einem Konsolenbogen. Das Hauptschlafzimmer verfügt über einen Art-Deco-Kamin und ein doppelseitiges georgianisches Barfenster mit Blick auf die Südgärten. Das Hauptschlafzimmer hat Zugang zu einem Jack & Jill-Badezimmer mit Julia-Rolltop-Klauenfußbadewanne, separater Dusche, Handwaschbecken und WC. Drei weitere geräumige Schlafzimmer, alle bis auf eines, alle mit doppelseitigen Fenstern mit Blick auf das Gelände. Auf einer geteilten Ebene führt eine viktorianisch gebeizte Tür von der Haupttreppe zu einem separaten Flügel mit einem fünften Schlafzimmer, eigenem Bad und doppelseitigen Fenstern zum Gelände. Nebengebäude Es gibt mehrere Nebengebäude, darunter eine Doppelgarage mit Potenzial für einen Raum im ersten Stock (je nach Planung). "Ye Old Workshop" ist ein großes, mit massiver Eiche ausgekleidetes Gebäude, das 1832 als Tabernakel für die Bauern in der Umgebung galt. Darüber hinaus gibt es eine originale Molkerei, einen Mäherschuppen, ein großes Blockhaus und eine Jugendhöhle, die sich entlang der Rückseite der Küche und der Werkstatt erstrecken. Stromnetz Die folgenden Strom-, Wasser-, Gas-, Abwasser- und Telefonleitungen sind an das Grundstück angeschlossen. Bienenstocktechnologie und Gaszentralheizung mit einem Worcester-Kessel. Gärten und Außenanlagen Das sonnige Gelände ist besonders wichtig und die derzeitigen Eigentümer haben keine Kosten gescheut, um das ursprüngliche Mauerwerk und die Gehwege zu renovieren und eine neue, beeindruckende, 60 Quadratmeter große, nach Süden ausgerichtete Porzellanterrasse mit Girlandenbeleuchtung zu errichten, um Abendunterhaltung und Grillabende zu genießen. Hinter der Garage befindet sich ein Wellnessbereich mit einem Whirlpool und einer entspannenden Terrasse. Neu angelegte Steinwege und ein Waldweg rund um den Rand sorgen für eine Vielzahl von Nutzungen sowie kürzlich angelegte Rasenflächen, die Sie den ganzen Tag über genießen können. Auf dem gesamten Gelände wurde eine bedeutende Landschaftsgestaltung durchgeführt, mit einem Gemüsebeet, einem Gewächshaus und einem Erdbeerpflanzgefäß, wo einst das ursprüngliche Gewächshaus stand. Baumchirurgen wurden gerufen, um eine sichere Umgebungslandschaft zu schaffen und den Zustand der gesunden alten Bäume zu erhalten, einschließlich einer Eibe in der Einfahrt, die über 250 Jahre alt ist. Die Bäume fegen den Umfang, um das Gefühl von Privatsphäre und Abgeschiedenheit zu verstärken und das Sonnenlicht über das weitläufige Grundstück strömen zu lassen. Es wurde erfolgreich die Baugenehmigung für die Errichtung von 54 Metern 2 Meter Maschendrahtzaun sowie Lorbeerbäumen und Connifers erhalten, die gepflanzt wurden, um die Privatsphäre und Sicherheit entlang des Perimeters zu erhöhen. Der Garten bietet einen sicheren Ort für junge Familien, Herbstspaziergänge und Sommerpicknicks. Situation Acol ist ein Weiler, der 2,5 Meilen vom Sandstrand der Minnis Bay und knapp 6 Meilen vom Hafen, den Einkaufsmöglichkeiten und Restaurants von Ramsgate entfernt liegt. Thanet verfügt auch über eine häufige Hochgeschwindigkeits-Direktzugverbindung nach London St. Pancras und zum internationalen Eurostar-Endbahnhof. Hubschrauberlandeplatz Elektroauto: Broadstairs - Westwood Cross Shopping Centre, CT10 2BF - 5 Buchten (2 Mehrfachladungen, 1 Tesla und 2 Podpoint, die eine App erfordern) Einkaufen: Westwood Cross, Einkaufszentrum Broadstairs - 3 Meilen Flughäfen: Stadt über M2 1 Stunde 56 Minuten Gatwick über M2 1 Stunde 52 Schulen: Privat: St Lawrence College, Wellesley House, Staat: The Charles Dickens School, Bromstone Primary School, Grammatik: Chatham & Clarendon Grammar School, Ramsgate Golf: North Foreland Golf Club Yoga & Wellness: Hotpod Yoga Margate 3,3 m, Haeckels House Spa, 3,9 m Museen/lokale historische Sehenswürdigkeiten: Dover Castle, Northforeland Lighthouse, The Charles Dickens Museum, Broadstairs Reculver Towers https://youtu.be/tYsZDwYcSyU Eingangshalle Salon Esszimmer Badezimmer Veranda Badezimmer Duschbad Hauptschlafzimmer Schlafzimmer Schlafzimmer Schlafzimmer Schlafzimmer Schlafzimmer Keller Schuhraum Salon Garage Fitnessraum Landung Küche Situated in a Conservation Area and a mile to the renowned Quex Park Estate 'The Manor' was built in 1832 during the Regency Period and the house benefits from the added opulence and grandeur of this late Georgian architecture and style, retaining many original period features throughout. 'The Manor’ is in Acol a picturesque tranquil Hamlet location and boasts grounds reaching approximately an acre, a perfect Country retreat from London, with a helipad within 3 minutes, 9 minutes from from the sandy beaches of Minnis Bay, only 10 minutes from Margate and the Turner Gallery.
Whether you are entering through the North or South Gates both private electric double gates that lead up an imposing large stone crescent shaped driveway. There is ample parking for 6 cars with further space in the double garage. Immediately you are welcomed by the impressive Grade II Listed façade. A significant feature on entering 'The Manor' is the cast iron ornamental fountain positioned opposite the entrance adding to the grandeur on arrival. The fountain centrepiece which features two cherubs, was imported from Italy and offers a tranquil soundscape of water throughout the grounds and main house.
The current owners have lovingly restored and extensively renovated the main house as well as heavily invested in the grounds in order to bring the house back to its opulent style. Professional decorators were contracted with the use of colours sensitive to the time period. Farrow & Ball specialist Casien Distemper Paints, that have a breathable permeable structure suited to period homes were used throughout. Milano Windsor Radiators have been installed and the intricate and painstaking restoration of each of the original Georgian bar bay windows.
The original white Italian marble central steps lead up to the portico porch which features the original cast iron Regency style Filigree gates, and heavy set front door, with the original style iron door keys. The high ceilinged and bright main central entrance hall boasts an ornate ceiling rose and original parquet flooring. The Drawing Room to the left is bright and inviting with large dual aspect windows over the front and South gardens allowing light to flood in and boasts the traditional high ceiling height one would expect in a Georgian House. A central rosary carrying a Chandelier and a glorious Fitzwilliam Fireplace with Italian white marble surround and black marble hearth add warmth and opulence. To the right of the entrance hall the impressive dining room with an original Georgian fireplace with a gas insert which also benefits from a dual aspect looking onto the grounds to the front and Northerly aspect.
The kitchen to the rear of the building has a mains gas fired Aga, double larder and exposed Victorian tongue and groove wall panelling. There is double aspect windows overlooking the grounds, outside in a small courtyard there is an original dairy, WC and Log Shelter. Through a latched door in the kitchen there is the Boot Store and Utility area. The kitchen area has real scope to extend with an orangery that could utilise the outbuildings alongside the kitchen (subject to planning). The Studio/Gym situated behind the Dining Room boasts a striking Georgian Bar style bay window which encapsulate the garden views. The Parlour, positioned opposite the downstairs bathroom underwent further restoration with a reclaimed Georgian Fireplace and surround and the exposure of original panelling and re-limed plaster, with the Farrow & Ball finish. The cellar part used for storage, is a useful workshop and a further living area currently used as an office/snug would make an excellent cinema room (the ceiling has soundproofing).
The original Regency staircase carpeted in luxurious Axminster leads to the first floor with a central landing, ornate ceiling rose and corbel arch. The master bedroom features an Art Deco fire place, double aspect Georgian Bar window overlooking the South gardens. The Master bedroom accesses a Jack & Jill Bathroom with Juliet roll top claw foot bath, separate shower, hand basin and WC. Three other good sized bedrooms all but one with dual aspect windows looking out across the grounds. On a split level, a Victorian stained doorway leads off the main staircase to a separate wing including a fifth bedroom, en-suite and double aspect windows onto the grounds.
Outbuildings
There are several outbuildings including a double garage with potential for a first floor room (subject to planning). ‘Ye Old Workshop’ a large single garage sized building lined with solid oak once thought to be the Tabernacle for the farmers in the surrounding area in 1832. In addition, there is an original dairy, mower shed, large log shelter building and a teenager den which run alongside the rear of the kitchen and workshop.
Mains
The following mains services are connected to the property electricity, water, gas, drainage and telephone line. Hive technology and gas central heating with a Worcester Boiler.
Gardens & Grounds
The sunny grounds are especially important and the current owners have spared no expense in renovating the original stonework and walkways erecting a new impressive 60 square metre south facing porcelain terrace with festoon lighting to enjoy evening entertainment and bbq’s. Behind the garage is a spa area which has a hot tub and relaxing terrace. Newly created stone pathways and a woodland trail around the perimeter provide for a variety of uses, plus recently laid lawned areas to enjoy throughout the day. Significant landscaping has taken place throughout the grounds with a vegetable patch, greenhouse, strawberry planter where the original greenhouse once stood. Tree surgeons were called upon to create a safe ambient landscape and preserve the condition of the healthy the ancient trees, including a Yew Tree in the driveway dating back over 250 years. The trees sweep the perimeter to add to the feel of privacy and seclusion allowing the sunlight to stream across the extensive plot. Planning permission was successfully obtained to erect 54 metres of 2 metre Chainlink fencing plus Laurel trees and Connifers that have been planted to add to privacy and security along the perimeter. The garden provides a safe place for young families, Autumnal walks and summer picnics.
Situation
Acol is a Hamlet situated 2.5miles away from the sandy beached of Minnis Bay, just under 6 miles from the Harbour, Shopping and restaurants of Ramsgate.
Thanet also boasts a frequent High Speed direct rail service to London St Pancras and the International Eurostar terminus.
Helipad
Electric Car: Broadstairs - Westwood Cross Shopping Centre, CT10 2BF - 5 bays (2 multi-charge, 1 Tesla and 2 Podpoint which require an app)
Shopping: Westwood Cross, Shopping Centre Broadstairs - 3 miles
Airports: City via M2 1hr 56m
Gatwick via M2 1hr 52
Schools: Private: St Lawrence College, Wellesley House, State: The Charles Dickens School, Bromstone Primary School, Grammar: Chatham & Clarendon Grammar School, Ramsgate
Golf: North Foreland Golf Club
Yoga & Wellness: Hotpod Yoga Margate 3.3m, Haeckels House Spa, 3.9m
Museums/local historical attractions: Dover Castle, Northforeland Lighthouse, The Charles Dickens Museum, Broadstairs
Reculver Towers https://youtu.be/tYsZDwYcSyUEntrance HallDrawing RoomDining RoomBathroomPorchBathroomShower RoomMaster BedroomBedroomBedroomBedroomBedroomCellarBoot RoomParlourGarageGymLandingKitchen Situé dans une zone de conservation et à un kilomètre du célèbre domaine de Quex Park, « The Manor » a été construit en 1832 pendant la période Régence et la maison bénéficie de l’opulence et de la grandeur supplémentaires de cette architecture et de ce style géorgiens tardifs, conservant de nombreuses caractéristiques d’époque d’origine. 'The Manor' se trouve à Acol, un hameau pittoresque et tranquille et possède un terrain d’environ un acre, une retraite de campagne parfaite de Londres, avec un héliport à 3 minutes, à 9 minutes des plages de sable de Minnis Bay, à seulement 10 minutes de Margate et de la Turner Gallery. Que vous entriez par les portes nord ou sud, les deux portes doubles électriques privées mènent à une imposante grande allée en forme de croissant de pierre. Il y a un grand parking pour 6 voitures avec plus d’espace dans le garage double. Vous êtes immédiatement accueilli par l’impressionnante façade classée Grade II. Une caractéristique importante en entrant dans « The Manor » est la fontaine ornementale en fonte positionnée en face de l’entrée, ajoutant à la grandeur à l’arrivée. La pièce maîtresse de la fontaine, qui comporte deux chérubins, a été importée d’Italie et offre un paysage sonore tranquille d’eau dans tout le parc et la maison principale. Les propriétaires actuels ont restauré et rénové avec amour la maison principale et ont fortement investi dans le terrain afin de redonner à la maison son style opulent. Des décorateurs professionnels ont été engagés pour l’utilisation de couleurs sensibles à l’époque. Les peintures à la détrempe Casien, spécialiste de Farrow & Ball, qui ont une structure perméable respirante adaptée aux maisons d’époque, ont été utilisées partout. Des radiateurs Milano Windsor ont été installés et la restauration complexe et minutieuse de chacune des baies vitrées géorgiennes d’origine. Les marches centrales en marbre blanc italien d’origine mènent au porche du portique qui présente les portes en filigrane de style Régence en fonte d’origine et la porte d’entrée lourde, avec les clés de porte en fer de style original. Le hall d’entrée central principal lumineux et haut de plafond est doté d’une rosace ornée et d’un parquet d’origine. Le salon à gauche est lumineux et accueillant avec de grandes fenêtres à double aspect sur les jardins avant et sud permettant à la lumière d’entrer et bénéficie de la hauteur de plafond élevée traditionnelle que l’on attend d’une maison géorgienne. Un chapelet central portant un lustre et une glorieuse cheminée Fitzwilliam avec un entourage en marbre blanc italien et un foyer en marbre noir ajoutent de la chaleur et de l’opulence. À droite du hall d’entrée, l’impressionnante salle à manger avec une cheminée géorgienne d’origine avec un insert à gaz, qui bénéficie également d’un double aspect donnant sur le terrain à l’avant et sur l’aspect nord. La cuisine à l’arrière du bâtiment a un Aga au gaz de ville, un garde-manger double et des panneaux muraux victoriens apparents à rainure et languette. Il y a des fenêtres à double aspect donnant sur le terrain, à l’extérieur dans une petite cour il y a une laiterie d’origine, des toilettes et un abri en rondins. Par une porte verrouillée dans la cuisine, il y a le magasin de chaussures et la buanderie. L’espace cuisine a une réelle possibilité de s’étendre avec une orangerie qui pourrait utiliser les dépendances à côté de la cuisine (sous réserve de planification). Le studio / salle de sport situé derrière la salle à manger dispose d’une baie vitrée de style bar géorgien qui résume la vue sur le jardin. Le salon, situé en face de la salle de bain du rez-de-chaussée, a subi une restauration supplémentaire avec une cheminée et un entourage géorgiens récupérés et l’exposition des lambris d’origine et du plâtre re-chaulé, avec la finition Farrow & Ball. La partie cave utilisée pour le stockage, est un atelier utile et un autre espace de vie actuellement utilisé comme bureau/douillet ferait une excellente salle de cinéma (le plafond est insonorisé). L’escalier d’origine de la Régence recouvert de moquette dans le luxueux Axminster mène au premier étage avec un palier central, une rosace de plafond ornée et un arc en encorbellement. La chambre principale dispose d’une cheminée Art Déco, d’une fenêtre de bar géorgien à double exposition donnant sur les jardins sud. La chambre principale accède à une salle de bain Jack & Jill avec baignoire sur pieds Juliet, douche séparée, lavabo et WC. Trois autres chambres de bonne taille, toutes sauf une avec des fenêtres à double aspect donnant sur le terrain. Sur un demi-niveau, une porte victorienne teintée mène de l’escalier principal à une aile séparée comprenant une cinquième chambre, une salle de bains et des fenêtres à double aspect sur le terrain. Dépendances Il y a plusieurs dépendances dont un garage double avec potentiel pour une pièce au premier étage (sous réserve de planification). 'Ye Old Workshop' un grand bâtiment de la taille d’un garage doublé de chêne massif autrefois considéré comme le tabernacle des agriculteurs des environs en 1832. En outre, il y a une laiterie d’origine, un hangar à tondeuses, un grand abri en rondins et une tanière d’adolescents qui longent l’arrière de la cuisine et de l’atelier. Les services suivants sont connectés à l’électricité, à l’eau, au gaz, à l’évacuation et à la ligne téléphonique de la propriété. Technologie de ruche et chauffage central au gaz avec une chaudière Worcester. Les jardins ensoleillés sont particulièrement importants et les propriétaires actuels n’ont pas lésiné sur les moyens pour rénover la maçonnerie et les allées d’origine, ériger une nouvelle impressionnante terrasse en porcelaine de 60 mètres carrés orientée au sud avec des guirlandes lumineuses pour profiter des divertissements en soirée et des barbecues. Derrière le garage se trouve un espace spa doté d’un bain à remous et d’une terrasse relaxante. Des sentiers en pierre nouvellement créés et un sentier boisé autour du périmètre offrent une variété d’utilisations, ainsi que des pelouses récemment aménagées pour en profiter tout au long de la journée. Un aménagement paysager important a eu lieu sur tout le terrain avec un potager, une serre, un planteur de fraises à l’endroit où se trouvait autrefois la serre d’origine. Les chirurgiens arboricoles ont été appelés à créer un paysage ambiant sûr et à préserver l’état des arbres anciens en bonne santé, y compris un if dans l’allée datant de plus de 250 ans. Les arbres balaient le périmètre pour ajouter à la sensation d’intimité et d’isolement, permettant à la lumière du soleil de traverser la vaste parcelle. Un permis de construire a été obtenu pour ériger 54 mètres de clôture en mailles de chaîne de 2 mètres, ainsi que des lauriers et des connifers qui ont été plantés pour ajouter à l’intimité et à la sécurité le long du périmètre. Le jardin offre un endroit sûr pour les jeunes familles, les promenades automnales et les pique-d’été. Situation Acol est un hameau situé à 2,5 miles de la plage de sable de Minnis Bay, à un peu moins de 6 miles du port, des boutiques et des restaurants de Ramsgate. Thanet bénéficie également d’un service ferroviaire direct à grande vitesse vers Londres St Pancras et le terminus international Eurostar. Voiture électrique héliport : Broadstairs - Centre commercial Westwood Cross, CT10 2BF - 5 baies (2 multi-charge, 1 Tesla et 2 Podpoint qui nécessitent une application) Shopping : Westwood Cross, Shopping Centre Broadstairs - 3 miles Aéroports : Ville via M2 1h 56m Gatwick via M2 1h 52 Écoles : Privé : St Lawrence College, Wellesley House, État : The Charles Dickens School, Bromstone Primary School, Grammaire : Chatham & Clarendon Grammar School, Ramsgate Golf : North Foreland Golf Club, Yoga & Wellness : Hotpod Yoga Margate 3,3 m, Haeckels House Spa, 3,9 m Musées/attractions historiques locales : Château de Douvres, Northforeland Lighthouse, The Charles Dickens Museum, Broadstairs Reculver Towers https://youtu.be/tYsZDwYcSyU Hall d’entrée Salon Salle à manger Salle de bain Porche Salle de bain Salle de douche Chambre principale Chambre Cave Salle de chaussures Salon Garage Salle de sport Palier Cuisine Расположенный в заповедной зоне и в миле от знаменитого поместья Quex Park, «Поместье» было построено в 1832 году в период Регентства, и дом извлекает выгоду из дополнительной роскоши и величия этой поздней георгианской архитектуры и стиля, сохраняя многие оригинальные исторические черты во всем. «Поместье» находится в Аколе, живописном спокойном месте Гамлета, и может похвастаться территорией, достигающей примерно акра, идеальным загородным убежищем от Лондона, с вертолетной площадкой в 3 минутах, в 9 минутах от песчаных пляжей залива Миннис, всего в 10 минутах от Маргейта и галереи Тернера. Независимо от того, входите ли вы через Северные или Южные ворота, оба частных электрических двойных ворота, которые ведут вверх по внушительной большой каменной подъездной дорожке в форме полумесяца. Есть просторная парковка на 6 автомобилей с дополнительным местом в гараже на две машины. Вас сразу же встречает впечатляющий фасад, внесенный в список памятников архитектуры II степени. Важной особенностью при входе в «Усадьбу» является чугунный декоративный фонтан, расположенный напротив входа, добавляющий величия по прибытии. Центральный элемент фонтана с изображением двух херувимов был импортирован из Италии и предлагает спокойный звуковой ландшафт воды по всей территории и главному дому. Нынешние владельцы с любовью отреставрировали и капитально отремонтировали главный дом, а также вложили значительные средства в территорию, чтобы вернуть дому его роскошный стиль. Профессиональные декораторы были привлечены с использованием цветов, чувствительных к периоду времени. Повсюду использовались краски Casien Distemper Paints, специализирующиеся на Farrow & Ball, которые имеют дышащую проницаемую структуру, подходящую для старинных домов. Были установлены радиаторы Milano Windsor и проведена сложная и кропотливая реставрация каждого из оригинальных эркеров в георгианском стиле. Оригинальные центральные ступени из белого итальянского мрамора ведут к крыльцу с оригинальными чугунными филигранными воротами в стиле Регентства и тяжелой входной дверью с железными дверными ключами в оригинальном стиле. Светлая главная центральная прихожая с высокими потолками может похвастаться богато украшенной потолочной розеткой и оригинальным паркетным полом. Гостиная слева светлая и уютная, с большими двойными окнами над передним и южным садами, позволяющими свету проникать внутрь, и может похвастаться традиционной высокой высотой потолков, которую можно ожидать от георгианского дома. Центральные четки с люстрой и великолепный камин Фицуильяма с обрамлением из итальянского белого мрамора и очагом из черного мрамора добавляют тепла и роскоши. Справа от прихожей находится впечатляющая столовая с оригинальным георгианским камином с газовой вставкой, которая также имеет двойной вид, выходящий на территорию спереди и на север. Кухня в задней части здания имеет газовую печь Aga, двойную кладовую и открытые викторианские панели на стенах. Есть двойные окна, выходящие на территорию, снаружи в небольшом дворике есть оригинальная молочная ферма, туалет и бревенчатый навес. Через запертую дверь на кухне находится Boot Store и Подсобное помещение. Кухонная зона может быть расширена за счет оранжереи, которая может использовать хозяйственные постройки рядом с кухней (при условии планирования). Студия/тренажерный зал, расположенный за столовой, может похвастаться поразительным эркером в стиле георгианского бара, из которого открывается вид на сад. Гостиная, расположенная напротив ванной комнаты на первом этаже, подверглась дальнейшей реставрации с восстановленным георгианским камином и обрамлением, а также с использованием оригинальных панелей и заново известковой штукатурки с отделкой Farrow & Ball. Подвальная часть, используемая для хранения, представляет собой полезную мастерскую, а еще одна жилая зона, используемая в настоящее время в качестве офиса/уюта, станет отличным кинозалом (потолок имеет звукоизоляцию). Оригинальная лестница эпохи Регентства, покрытая роскошным аксминстерским ковром, ведет на второй этаж с центральной площадкой, богато украшенной потолочной розеткой и консольной аркой. В главной спальне есть камин в стиле ар-деко, двойное окно георгианского бара с видом на южные сады. В главной спальне есть доступ к ванной комнате Jack & Jill с ванной, отдельной душевой кабиной, раковиной и туалетом. Три другие спальни хорошего размера, все, кроме одной, с двойными окнами, выходящими на территорию. На двух уровнях викторианский витражный дверной проем ведет от главной лестницы к отдельному крылу, включающему пятую спальню, ванную комнату и двойные окна на территорию. Хозяйственные постройки Есть несколько хозяйственных построек, в том числе гараж на две машины с возможностью помещения на первом этаже (при условии планирования). «Старая мастерская» - большое здание размером с гараж, облицованное массивом дуба, когда-то считавшееся скинией для фермеров в окрестностях в 1832 году. Кроме того, есть оригинальная молочная ферма, сарай для косилок, большое бревенчатое здание и логово для подростков, которые проходят рядом с задней частью кухни и мастерской. Электросети К дому подключены следующие коммуникации: электричество, вода, газ, канализация и телефонная линия. Технология ульев и газовое центральное отопление с котлом Worcester. Сады и территория Солнечная территория особенно важна, и нынешние владельцы не пожалели средств на обновление оригинальной каменной кладки и пешеходных дорожек, возведя новую впечатляю... Situada en un área de conservación y a una milla de la famosa finca Quex Park, 'The Manor' fue construida en 1832 durante el período de la Regencia y la casa se beneficia de la opulencia y la grandeza añadidas de esta arquitectura y estilo georgianos tardíos, conservando muchas características originales de la época. 'The Manor' se encuentra en Acol, una pintoresca y tranquila ubicación de Hamlet y cuenta con terrenos que alcanzan aproximadamente un acre, un refugio perfecto en el campo de Londres, con un helipuerto a 3 minutos, a 9 minutos de las playas de arena de Minnis Bay, a solo 10 minutos de Margate y la Galería Turner. Ya sea que ingrese por las puertas norte o sur, ambas puertas dobles eléctricas privadas que conducen a un imponente camino de piedra en forma de media luna. Hay un amplio aparcamiento para 6 coches con más espacio en el garaje doble. Inmediatamente le da la bienvenida la impresionante fachada catalogada de Grado II. Una característica importante al entrar en 'The Manor' es la fuente ornamental de hierro fundido situada frente a la entrada, lo que aumenta la grandeza a la llegada. La pieza central de la fuente, que cuenta con dos querubines, fue importada de Italia y ofrece un tranquilo paisaje sonoro de agua en todo el recinto y la casa principal. Los propietarios actuales han restaurado con cariño y renovado ampliamente la casa principal, así como han invertido mucho en los terrenos para devolver a la casa su estilo opulento. Se contrató a decoradores profesionales con el uso de colores sensibles a la época. El especialista de Farrow & Ball, Casien Distemper Paints, que tiene una estructura permeable y transpirable adecuada para las casas de época, se utilizó en todas partes. Se han instalado radiadores Milano Windsor y se ha realizado la intrincada y minuciosa restauración de cada uno de los ventanales originales de los bares georgianos. Los escalones centrales originales de mármol blanco italiano conducen al porche del pórtico, que cuenta con las puertas originales de filigrana de hierro fundido de estilo Regency y la puerta principal de conjunto pesado, con las llaves de la puerta de hierro de estilo original. El luminoso vestíbulo de la entrada central principal, de techos altos, cuenta con un rosetón ornamentado y suelos de parquet originales. El salón a la izquierda es luminoso y acogedor, con grandes ventanas de doble aspecto sobre los jardines delantero y sur que permiten que la luz entre a raudales y cuenta con la altura de techo alta tradicional que uno esperaría en una casa georgiana. Un rosario central con un candelabro y una gloriosa chimenea Fitzwilliam con marco de mármol blanco italiano y hogar de mármol negro agregan calidez y opulencia. A la derecha del hall de entrada, el impresionante comedor con una chimenea georgiana original con un inserto de gas, que también se beneficia de un doble aspecto que da a los jardines al frente y al norte. La cocina en la parte trasera del edificio tiene un Aga de gas, una despensa doble y paneles de pared machihembrados victorianos expuestos. Hay ventanas de doble aspecto con vistas a los jardines, afuera en un pequeño patio hay una lechería original, WC y refugio de troncos. A través de una puerta cerrada en la cocina se encuentra el área de Boot Store y Utility. El área de la cocina tiene un alcance real para ampliarse con un invernadero de naranjos que podría utilizar las dependencias junto a la cocina (sujeto a planificación). El estudio / gimnasio situado detrás del comedor cuenta con un llamativo ventanal de estilo bar georgiano que encapsula las vistas al jardín. El salón, situado frente al baño de la planta baja, se sometió a una restauración adicional con una chimenea georgiana recuperada y un marco y la exposición de paneles originales y yeso reencalado, con el acabado Farrow & Ball. La parte del sótano utilizada para el almacenamiento, es un taller útil y una sala de estar adicional que actualmente se usa como oficina / cómoda sería una excelente sala de cine (el techo está insonorizado). La escalera original de la Regencia alfombrada en el lujoso Axminster conduce al primer piso con un rellano central, un rosetón ornamentado y un arco de ménsulas. El dormitorio principal cuenta con una chimenea Art Deco, ventana de bar georgiano de doble aspecto con vistas a los jardines del sur. El dormitorio principal tiene acceso a un baño Jack & Jill con bañera de pies Juliet, ducha separada, lavabo y WC. Otras tres habitaciones de buen tamaño, todas menos una, con ventanas de doble aspecto que dan a los jardines. En un nivel dividido, una puerta victoriana teñida conduce desde la escalera principal a un ala separada que incluye un quinto dormitorio, baño en suite y ventanas de doble aspecto a los jardines. Dependencias: Hay varias dependencias, incluido un garaje doble con potencial para una habitación en el primer piso (sujeto a planificación). 'Ye Old Workshop', un gran edificio del tamaño de un garaje revestido de roble macizo que una vez se pensó que era el Tabernáculo para los agricultores de los alrededores en 1832. Además, hay una lechería original, un cobertizo para segadoras, un gran edificio de refugio de troncos y una guarida para adolescentes que se encuentran junto a la parte trasera de la cocina y el taller. Los siguientes servicios de red están conectados a la propiedad: electricidad, agua, gas, desagüe y línea telefónica. Tecnología Hive y calefacción central de gas con caldera Worcester. Los terrenos soleados son especialmente importantes y los propietarios actuales no han escatimado en gastos para renovar la mampostería original y las pasarelas, erigiendo una nueva e impresionante terraza de porcelana de 60 metros cuadrados orientada al sur con iluminación de festón para disfrutar del entretenimiento nocturno y las barbacoas. Detrás del garaje hay una zona de spa que cuenta con una bañera de hidromasaje y una terraza relajante. Los caminos de piedra de nueva creación y un sendero boscoso alrededor del perímetro proporcionan una variedad de usos, además de áreas de césped recientemente colocadas para disfrutar durante todo el día. Se ha llevado a cabo un paisajismo significativo en todo el terreno con un huerto, un invernadero y una jardinera de fresas donde una vez estuvo el invernadero original. Se pidió a los cirujanos de árboles que crearan un paisaje ambiental seguro y preservaran la condición de los árboles antiguos sanos, incluido un tejo en el camino de entrada que data de hace más de 250 años. Los árboles barren el perímetro para aumentar la sensación de privacidad y aislamiento, lo que permite que la luz del sol fluya a través de la extensa parcela. Se obtuvo con éxito el permiso de planificación para erigir 54 metros de valla de alambre de 2 metros, además de laureles y coníferas que se han plantado para aumentar la privacidad y la seguridad a lo largo del perímetro. El jardín ofrece un lugar seguro para familias jóvenes, paseos otoñales y picnics de verano. Situación Acol es una aldea situada a 2,5 millas de la playa de arena de la bahía de Minnis, a poco menos de 6 millas del puerto, tiendas y restaurantes de Ramsgate. Thanet también cuenta con un servicio ferroviario directo de alta velocidad a Londres St Pancras y a la terminal internacional Eurostar. Helipuerto Coche eléctrico: Broadstairs - Westwood Cross Shopping Centre, CT10 2BF - 5 bahías (2 multicarga, 1 Tesla y 2 Podpoint que requieren una aplicación) Compras: Westwood Cross, Centro Comercial Broadstairs - 3 millas Aeropuertos: Ciudad por M2 1 hora 56 minutos Gatwick por M2 1 hora 52 Escuelas: Privadas: St Lawrence College, Wellesley House, Estado: The Charles Dickens School, Bromstone Primary School, Gramática: Chatham & Clarendon Grammar School, Ramsgate Golf: North Foreland Golf Club Yoga & Wellness: Hotpod Yoga Margate 3.3m, Haeckels House Spa, 3.9m Museos/atracciones históricas locales: Castillo de Dover, Faro de Northforeland, Museo Charles Dickens, Broadstairs Torres Reculver https://youtu.be/tYsZDwYcSyU Hall de entrada Salón Comedor Baño Porche Baño Cuarto de ducha Dormitorio principal Dormitorio Dormitorio Dormitorio Dormitorio Dormitorio Sótano Sala de botas Salón Garaje Gimnasio Rellano Cocina Situato in un'area protetta e a un miglio dalla rinomata tenuta di Quex Park, 'The Manor' è stato costruito nel 1832 durante il periodo Regency e la casa beneficia dell'opulenza e della grandezza aggiunta di questa architettura e stile tardo georgiano, conservando molte caratteristiche originali del periodo in tutto. 'The Manor' si trova ad Acol, una pittoresca e tranquilla località di Hamlet e vanta terreni che raggiungono circa un acro, un perfetto rifugio di campagna da Londra, con un eliporto a 3 minuti, a 9 minuti dalle spiagge sabbiose di Minnis Bay, a soli 10 minuti da Margate e dalla Turner Gallery. Sia che tu stia entrando attraverso i cancelli nord o sud, entrambi doppi cancelli elettrici privati che conducono su un imponente vialetto in pietra a forma di mezzaluna. C'è un ampio parcheggio per 6 auto con ulteriore spazio nel garage doppio. Subito si viene accolti dall'imponente facciata di II grado. Una caratteristica significativa entrando in "The Manor" è la fontana ornamentale in ghisa posizionata di fronte all'ingresso, che si aggiunge alla grandiosità all'arrivo. Il centrotavola della fontana, che presenta due putti, è stato importato dall'Italia e offre un tranquillo paesaggio sonoro dell'acqua in tutto il parco e nella casa principale. Gli attuali proprietari hanno restaurato con cura e rinnovato ampiamente la casa principale, nonché investito pesantemente nel parco al fine di riportare la casa al suo stile opulento. I decoratori professionisti sono stati assunti con l'uso di colori sensibili all'epoca. Le vernici per tempera Casien, specializzate in Farrow & Ball, che hanno una struttura permeabile traspirante adatta alle case d'epoca, sono state utilizzate ovunque. I radiatori Milano Windsor sono stati installati e l'intricato e scrupoloso restauro di ciascuna delle finestre a bovindo originali del bar georgiano. I gradini centrali originali in marmo bianco italiano conducono al portico che presenta i cancelli in filigrana originali in stile Regency in ghisa e la porta d'ingresso pesante, con le chiavi della porta in ferro in stile originale. L'alto soffitto e luminoso ingresso centrale principale vanta un rosone decorato e pavimenti in parquet originali. Il salotto a sinistra è luminoso e invitante, con grandi finestre a doppio aspetto sul davanti e sui giardini a sud che permettono alla luce di inondare e vanta la tradizionale altezza del soffitto che ci si aspetterebbe in una casa georgiana. Un rosario centrale che porta un lampadario e un glorioso camino Fitzwilliam con cornice in marmo bianco italiano e focolare in marmo nero aggiungono calore e opulenza. A destra dell'atrio d'ingresso, l'imponente sala da pranzo con un camino georgiano originale con un inserto a gas, che beneficia anche di un duplice aspetto che si affaccia sul terreno sul davanti e sull'aspetto nord. La cucina sul retro dell'edificio ha un Aga alimentato a gas, doppia dispensa e pannelli murali vittoriani a vista. C'è una doppia finestra che si affaccia sul parco, all'esterno in un piccolo cortile c'è un caseificio originale, WC e un rifugio per tronchi. Attraverso una porta chiusa a chiave in cucina c'è il Boot Store e l'area di servizio. La zona cucina ha un reale margine di ampliamento con un'orangerie che potrebbe utilizzare gli annessi accanto alla cucina (soggetto a progettazione). Il monolocale/palestra situato dietro la sala da pranzo vanta una suggestiva vetrata in stile bar georgiano che racchiude la vista sul giardino. Il salotto, posizionato di fronte al bagno al piano inferiore, è stato oggetto di un ulteriore restauro con un camino georgiano e una cornice recuperati e l'esposizione di pannelli originali e intonaco ricalcato, con finitura Farrow & Ball. La parte della cantina, adibita a deposito, è un'utile officina e un'ulteriore zona giorno, attualmente adibita ad ufficio/accoglienza, renderebbe un'ottima sala cinema (il soffitto è insonorizzato). L'originale scala Regency rivestita in moquette nel lussuoso Axminster conduce al primo piano con un pianerottolo centrale, un rosone decorato e un arco a mensola. La camera da letto principale dispone di un caminetto Art Déco, finestra a doppio aspetto del bar georgiano con vista sui giardini a sud. La camera da letto principale accede a un bagno Jack & Jill con pediluvio ad artiglio Juliet, doccia separata, lavandino e WC. Altre tre camere da letto di buone dimensioni, tutte tranne una con finestre a doppio aspetto che si affacciano sul parco. Su un livello diviso, una porta vittoriana colorata conduce dalla scala principale a un'ala separata che comprende una quinta camera da letto, bagno privato e finestre a doppio aspetto sul terreno. Annessi Ci sono diversi annessi tra cui un garage doppio con possibilità di una stanza al primo piano (soggetto a pianificazione). 'Ye Old Workshop' un grande edificio delle dimensioni di un garage singolo fiancheggiato da quercia massiccia che un tempo si pensava fosse il Tabernacolo per i contadini della zona circostante nel 1832. Inoltre, c'è un caseificio originale, un capannone per falciatrici, un grande edificio per il ricovero di tronchi e una tana per adolescenti che corrono lungo la parte posteriore della cucina e dell'officina. Rete elettrica I seguenti servizi di rete sono collegati alla proprietà con elettricità, acqua, gas, scarico e linea telefonica. Tecnologia Hive e riscaldamento centralizzato a gas con caldaia Worcester. I terreni soleggiati sono particolarmente importanti e gli attuali proprietari non hanno badato a spese per rinnovare la muratura originale in pietra e le passerelle, erigendo una nuova imponente terrazza di porcellana di 60 metri quadrati esposta a sud con illuminazione a festoni per godersi l'intrattenimento serale e i barbecue. Dietro il garage si trova un'area benessere con vasca idromassaggio e terrazza rilassante. Sentieri in pietra di nuova creazione e un sentiero boschivo lungo il perimetro offrono una varietà di usi, oltre a aree a prato recentemente posate da godere durante il giorno. Un paesaggio significativo ha avuto luogo in tutto il parco con un orto, una serra, una fioriera di fragole dove un tempo sorgeva la serra originale. I chirurghi degli alberi sono stati chiamati a creare un paesaggio ambientale sicuro e preservare le condizioni degli alberi secolari sani, tra cui un albero di tasso nel vialetto risalente a oltre 250 anni fa. Gli alberi spazzano il perimetro per aggiungere una sensazione di privacy e isolamento, permettendo alla luce del sole di fluire attraverso l'ampio appezzamento. Il permesso di costruzione è stato ottenuto con successo per erigere 54 metri di recinzione di 2 metri di rete metallica più alberi di alloro e conniventi che sono stati piantati per aumentare la privacy e la sicurezza lungo il perimetro. Il giardino offre un luogo sicuro per le giovani famiglie, passeggiate autunnali e picnic estivi. Situazione Acol è un borgo situato a 2,5 miglia di distanza dalla spiaggia sabbiosa di Minnis Bay, a poco meno di 6 miglia dal porto, negozi e ristoranti di Ramsgate. Thanet vanta anche un frequente servizio ferroviario diretto ad alta velocità per Londra St Pancras e il capolinea internazionale dell'Eurostar. Auto elettrica Helipad: Broadstairs - Westwood Cross Shopping Centre, CT10 2BF - 5 baie (2 multi-carica, 1 Tesla e 2 Podpoint che richiedono un'app) Shopping: Westwood Cross, Shopping Centre Broadstairs - 3 miglia Aeroporti: Città via M2 1 ora 56m Gatwick via M2 1 ora 52 Scuole: Private: St Lawrence College, Wellesley House, Stato: The Charles Dickens School, Bromstone Primary School, Grammatica: Chatham & Clarendon Grammar School, Ramsgate Golf: North Foreland Golf Club Yoga e benessere: Hotpod Yoga Margate 3,3 m, Haeckels House Spa, 3,9 m Musei/attrazioni storiche locali: Castello di Dover, Faro di Northforeland, Charles Dickens Museum, Broadstairs Reculver Towers https://youtu.be/tYsZDwYcSyU Ingresso Salotto Sala da pranzo Bagno Portico Bagno Doccia Camera da letto Camera da letto Camera da letto Camera da letto Camera da letto Cantina Boot Room Garage Palestra Landing Kitchen Βρίσκεται σε μια προστατευόμενη περιοχή και ένα μίλι από το διάσημο κτήμα Quex Park, το «The Manor» χτίστηκε το 1832 κατά τη διάρκεια της περιόδου αντιβασιλείας και το σπίτι επωφελείται από την πρόσθετη χλιδή και μεγαλοπρέπεια αυτής της ύστερης γεωργιανής αρχιτεκτονικής και στυλ, διατηρώντας πολλά πρωτότυπα χαρακτηριστικά περιόδου σε όλη την έκταση. Το "The Manor" βρίσκεται στο Acol μια γραφική ήσυχη τοποθεσία Hamlet και διαθέτει χώρους που φτάνουν περίπου ένα στρέμμα, ένα τέλειο καταφύγιο από το Λονδίνο, με ελικοδρόμιο μέσα σε 3 λεπτά, 9 λεπτά από τις αμμώδεις παραλίες του κόλπου Minnis, μόλις 10 λεπτά από το Margate και την Turner Gallery. Είτε εισέρχεστε από τη Βόρεια είτε από τη Νότια Πύλη, και οι δύο ιδιωτικές ηλεκτρικές διπλές πύλες οδηγούν σε έναν επιβλητικό μεγάλο πέτρινο δρόμο σε σχήμα ημισελήνου. Υπάρχει άνετος χώρος στάθμευσης για 6 αυτοκίνητα με επιπλέον χώρο στο διπλό γκαράζ. Αμέσως σας καλωσορίζει η εντυπωσιακή διατηρητέα πρόσοψη Grade II. Ένα σημαντικό χαρακτηριστικό κατά την είσοδο στο «The Manor» είναι το διακοσμητικό σιντριβάνι από χυτοσίδηρο που βρίσκεται απέναντι από την είσοδο προσθέτοντας στο μεγαλείο κατά την άφιξη. Το κεντρικό κομμάτι της κρήνης, το οποίο διαθέτει δύο χερουβείμ, εισήχθη από την Ιταλία και προσφέρει ένα ήρεμο ηχοτοπίο νερού σε όλους τους χώρους και το κυρίως σπίτι. Οι σημερινοί ιδιοκτήτες έχουν αποκαταστήσει με αγάπη και ανακαινίσει εκτενώς το κυρίως σπίτι, καθώς και έχουν επενδύσει σε μεγάλο βαθμό στους χώρους, προκειμένου να επαναφέρουν το σπίτι στο πολυτελές στυλ του. Οι επαγγελματίες διακοσμητές προσλήφθηκαν με τη χρήση χρωμάτων ευαίσθητων για την εποχή. Τα ειδικά χρώματα Casien Distemper της Farrow & Ball, που έχουν μια διαπερατή δομή που αναπνέει κατάλληλη για σπίτια εποχής, χρησιμοποιήθηκαν παντού. Τα θερμαντικά σώματα Milano Windsor έχουν εγκατασταθεί και η περίπλοκη και επίπονη αποκατάσταση καθενός από τα αρχικά γεωργιανά παράθυρα του κόλπου μπαρ. Τα αυθεντικά κεντρικά σκαλοπάτια από λευκό ιταλικό μάρμαρο οδηγούν στη βεράντα της στοάς, η οποία διαθέτει τις αυθεντικές πύλες Filigree σε στιλ Regency από χυτοσίδηρο και τη βαριά μπροστινή πόρτα, με τα κλειδιά πόρτας από σίδερο αρχικού στυλ. Η ψηλοτάβανη και φωτεινή κεντρική είσοδος διαθέτει περίτεχνο τριαντάφυλλο οροφής και αυθεντικό παρκέ δάπεδο. Το σαλόνι στα αριστερά είναι φωτεινό και φιλόξενο με μεγάλα παράθυρα διπλής όψης πάνω από τους μπροστινούς και νότιους κήπους που επιτρέπουν στο φως να πλημμυρίσει και μπορεί να υπερηφανεύεται για το παραδοσιακό ψηλό ύψος οροφής που θα περίμενε κανείς σε ένα γεωργιανό σπίτι. Ένα κεντρικό κομπολόι που φέρει έναν πολυέλαιο και ένα ένδοξο τζάκι Fitzwilliam με ιταλικό λευκό μάρμαρο και μαύρη μαρμάρινη εστία προσθέτουν ζεστασιά και χλιδή. Στα δεξιά της αίθουσας εισόδου η εντυπωσιακή τραπεζαρία με ένα αυθεντικό γεωργιανό τζάκι με ένθετο αερίου, το οποίο επωφελείται επίσης από μια διπλή όψη που βλέπει στο έδαφος προς τα εμπρός και προς τη βόρεια όψη. Η κουζίνα στο πίσω μέρος του κτιρίου έχει ένα δίκτυο αερίου που λειτουργεί με Aga, διπλό ντουλάπι και εκτεθειμένη βικτοριανή γλώσσα και επένδυση τοίχων αυλακιού. Υπάρχουν παράθυρα διπλής όψης με θέα στον κήπο, έξω σε μια μικρή αυλή υπάρχει ένα πρωτότυπο γαλακτοκομείο, WC και ξύλινο καταφύγιο. Μέσα από μια κλειδωμένη πόρτα στην κουζίνα υπάρχει ο χώρος Boot Store και Utility. Ο χώρος της κουζίνας έχει πραγματικό περιθώριο επέκτασης με έναν πορτοκαλεώνα που θα μπορούσε να χρησιμοποιήσει τα βοηθητικά κτίρια παράλληλα με την κουζίνα (ανάλογα με τον προγραμματισμό). Το στούντιο/γυμναστήριο που βρίσκεται πίσω από την τραπεζαρία διαθέτει ένα εντυπωσιακό παράθυρο σε στιλ γεωργιανού μπαρ που περιβάλλει τη θέα στον κήπο. Το σαλόνι, τοποθετημένο απέναντι από το μπάνιο του κάτω ορόφου, υποβλήθηκε σε περαιτέρω αποκατάσταση με ένα αναγεννημένο γεωργιανό τζάκι και περιβάλλον και την έκθεση της αρχικής επένδυσης και του εκ νέου ασβεστοποιημένου σοβά, με το φινίρισμα Farrow & Ball. Το τμήμα κελάρι που χρησιμοποιείται για αποθήκευση, είναι ένα χρήσιμο εργαστήριο και ένας περαιτέρω χώρος διαβίωσης που χρησιμοποιείται σήμερα ως γραφείο / άνετο θα έκανε μια εξαιρετική αίθουσα κινηματογράφου (η οροφή έχει ηχομόνωση). Η αρχική σκάλα Regency με μοκέτα στο πολυτελές Axminster οδηγεί στον πρώτο όροφο με κεντρική προσγείωση, περίτεχνο τριαντάφυλλο οροφής και αψίδα φουρούσι. Η κύρια κρεβατοκάμαρα διαθέτει τζάκι Art Deco, παράθυρο γεωργιανού μπαρ διπλής όψης με θέα στους νότιους κήπους. Η κύρια κρεβατοκάμαρα έχει πρόσβαση σε μπάνιο Jack & Jill με ποδρόμπα Juliet roll top claw, ξεχωριστό ντους, νιπτήρα και WC. Τρία άλλα υπνοδωμάτια καλού μεγέθους, όλα εκτός από ένα με παράθυρα διπλής όψης που βλέπουν στον κήπο. Σε ένα χωριστό επίπεδο, μια βικτοριανή βιτρό πόρτα οδηγεί από την κύρια σκάλα σε μια ξεχωριστή πτέρυγα που περιλαμβάνει ένα πέμπτο υπνοδωμάτιο, ιδιωτικό μπάνιο και παράθυρα διπλής όψης στον κήπο. Εξωτερικά κτίρια Υπάρχουν πολλά βοηθητικά κτίρια, συμπεριλαμβανομένου ενός διπλού γκαράζ με δυνατότητα για δωμάτιο στον πρώτο όροφο (υπόκειται σε σχεδιασμό). «Ye Old Workshop», ένα μεγάλο ενιαίο κτίριο μεγέθους γκαράζ επενδεδυμένο με μασίφ βελανιδιά που κάποτε θεωρήθηκε ότι ήταν η Σκηνή του Μαρτυρίου για τους αγρότες στη γύρω περιοχή το 1832. Επιπλέον, υπάρχει ένα πρωτότυπο γαλακτοκομείο, χλοοκοπτικό, μεγάλο κτίριο καταφυγίου κορμών και ένα κρησφύγετο εφήβων που τρέχει παράλληλα με το πίσω μέρος της κουζίνας και του εργαστηρίου. Δίκτυο Οι ακόλουθες υπηρεσίες δικτύου συνδέονται με την ηλεκτρική γραμμή, το νερό, το φυσικό αέριο, την αποχέτευση και την τηλεφωνική γραμμή του ακινήτου. Τεχνολογία κυψέλης και κεντρική θέρμανση φυσικού αερίο... Gelegen in een beschermd gebied en op anderhalve kilometer van het beroemde Quex Park Estate, werd 'The Manor' gebouwd in 1832 tijdens de Regency-periode en het huis profiteert van de extra weelde en grootsheid van deze laat-Georgische architectuur en stijl, met behoud van veel originele historische kenmerken. 'The Manor' ligt in Acol, een pittoreske, rustige Hamlet-locatie en beschikt over een terrein van ongeveer een hectare, een perfect landelijk toevluchtsoord vanuit Londen, met een helikopterplatform binnen 3 minuten, 9 minuten van de zandstranden van Minnis Bay, op slechts 10 minuten van Margate en de Turner Gallery. Of u nu binnenkomt via de Noord- of Zuidpoort, beide privé elektrische dubbele poorten die leiden naar een imposante grote stenen halvemaanvormige oprijlaan. Er is voldoende parkeergelegenheid voor 6 auto's met nog meer ruimte in de dubbele garage. Onmiddellijk wordt u verwelkomd door de indrukwekkende Grade II Listed gevel. Een belangrijk kenmerk bij het betreden van 'The Manor' is de gietijzeren sierfontein die tegenover de ingang is geplaatst, wat bijdraagt aan de grandeur bij aankomst. Het middelpunt van de fontein, met twee cherubijnen, is geïmporteerd uit Italië en biedt een rustige soundscape van water op het hele terrein en het hoofdgebouw. De huidige eigenaren hebben het hoofdgebouw liefdevol gerestaureerd en uitgebreid gerenoveerd en hebben zwaar geïnvesteerd in het terrein om het huis terug te brengen naar zijn weelderige stijl. Professionele decorateurs werden gecontracteerd met het gebruik van kleuren die gevoelig waren voor de tijdsperiode. Farrow & Ball-specialist Casien Distemper Paints, die een ademende doorlaatbare structuur hebben die geschikt is voor historische woningen, werden overal gebruikt. Milano Windsor-radiatoren zijn geïnstalleerd en de ingewikkelde en nauwgezette restauratie van elk van de originele Georgische barerkers. De originele witte Italiaanse marmeren centrale treden leiden naar de portiek veranda met de originele gietijzeren filigraanpoorten in Regency-stijl en een zware voordeur, met de originele ijzeren deursleutels. De hoge plafonds en de lichte centrale entree hebben een sierlijke plafondkap en originele parketvloeren. De salon aan de linkerkant is licht en uitnodigend met grote dubbele ramen over de voor- en zuidtuinen waardoor het licht naar binnen stroomt en heeft de traditionele hoge plafondhoogte die je zou verwachten in een Georgisch huis. Een centrale rozenkrans met een kroonluchter en een glorieuze Fitzwilliam-open haard met Italiaanse witmarmeren omlijsting en zwartmarmeren haard voegen warmte en weelde toe. Aan de rechterkant van de inkomhal bevindt zich de indrukwekkende eetkamer met een originele Georgische open haard met een gasinzetstuk die ook profiteert van een dubbel aspect met uitzicht op het terrein aan de voorzijde en het noordelijk aspect. De keuken aan de achterzijde van het gebouw heeft een gasgestookte Aga, dubbele voorraadkast en zichtbare Victoriaanse tand- en groefwandbetimmering. Er zijn dubbele ramen met uitzicht op het terrein, buiten op een kleine binnenplaats is er een originele zuivelfabriek, toilet en Log Shelter. Via een vergrendelde deur in de keuken is er de Boot Store en Utility area. De keuken heeft reële ruimte om uit te breiden met een oranjerie die gebruik zou kunnen maken van de bijgebouwen naast de keuken (afhankelijk van de planning). De studio/fitnessruimte achter de eetkamer beschikt over een opvallende erker in Georgische barstijl die het uitzicht op de tuin inkapselt. De salon, gelegen tegenover de badkamer beneden, onderging een verdere restauratie met een teruggewonnen Georgische open haard en omlijsting en de blootstelling van originele lambrisering en opnieuw gekalkt pleisterwerk, met de Farrow & Ball-afwerking. Het keldergedeelte dat wordt gebruikt voor opslag, is een nuttige werkplaats en een verdere woonruimte die momenteel wordt gebruikt als kantoor / knus zou een uitstekende bioscoopzaal zijn (het plafond is geluiddicht). De originele Regency-trap met vloerbedekking in luxe Axminster leidt naar de eerste verdieping met een centrale overloop, sierlijke plafondkap en kraagsteenboog. De hoofdslaapkamer is voorzien van een art-deco open haard, een dubbel aspect Georgian bar-raam met uitzicht op de zuidelijke tuinen. De hoofdslaapkamer heeft toegang tot een Jack & Jill-badkamer met Juliet bad op pootjes, een aparte douche, een wastafel en een toilet. Drie andere ruime slaapkamers, op één na, allemaal met dubbele ramen die uitkijken over het terrein. Op een split-level leidt een Victoriaanse gebrandschilderde deuropening van de hoofdtrap naar een aparte vleugel met een vijfde slaapkamer, en-suite en dubbele aspectramen naar het terrein. Bijgebouwen Er zijn verschillende bijgebouwen, waaronder een dubbele garage met potentieel voor een kamer op de eerste verdieping (afhankelijk van de planning). 'Ye Old Workshop', een groot gebouw ter grootte van een garage, bekleed met massief eikenhout dat ooit werd beschouwd als de Tabernakel voor de boeren in de omgeving in 1832. Daarnaast is er een originele zuivelfabriek, een maailoods, een groot houten onderkomen en een tienerhol die langs de achterkant van de keuken en werkplaats lopen. Elektriciteitsnetten De volgende nutsvoorzieningen zijn aangesloten op de woning: elektriciteit, water, gas, afvoer en telefoonlijn. Hive-technologie en centrale verwarming op gas met een Worcester-ketel. Tuinen en terreinen: Het zonnige terrein is bijzonder belangrijk en de huidige eigenaren hebben kosten noch moeite gespaard om het originele metselwerk en de loopbruggen te renoveren, door een nieuw indrukwekkend porseleinen terras van 60 vierkante meter op het zuiden te bouwen met festoenverlichting om 's avonds te genieten van entertainment en bbq's. Achter de garage bevindt zich een spa met een bubbelbad en een ontspannend terras. Nieuw aangelegde stenen paden en een bospad rond de omtrek zorgen voor een verscheidenheid aan toepassingen, plus recent aangelegde grasvelden om de hele dag van te genieten. Op het hele terrein heeft een aanzienlijke landschapsarchitectuur plaatsgevonden met een moestuin, een kas en een aardbeienplantenbak waar ooit de oorspronkelijke kas stond. Boomchirurgen werden opgeroepen om een veilig omringend landschap te creëren en de conditie van de gezonde oude bomen te behouden, waaronder een taxusboom op de oprit die meer dan 250 jaar oud is. De bomen vegen de omtrek om toe te voegen aan het gevoel van privacy en afzondering, waardoor het zonlicht over het uitgestrekte perceel kan stromen. Er is met succes een bouwvergunning verkregen voor het plaatsen van 54 meter lang Chainlink-hekwerk van 2 meter plus laurierbomen en connifers die zijn geplant om de privacy en veiligheid langs de omtrek te vergroten. De tuin biedt een veilige plek voor jonge gezinnen, herfstwandelingen en zomerse picknicks. Situatie Acol is een gehucht op 2,5 mijl afstand van het zandstrand van Minnis Bay, iets minder dan 6 mijl van de haven, winkels en restaurants van Ramsgate. Thanet biedt ook een frequente directe hogesnelheidstreindienst naar Londen St Pancras en het internationale eindpunt Eurostar. Helikopterplatform elektrische auto: Broadstairs - Westwood Cross Shopping Centre, CT10 2BF - 5 baaien (2 multi-charge, 1 Tesla en 2 Podpoint waarvoor een app nodig is) Winkelen: Westwood Cross, Shopping Centre Broadstairs - 3 mijl Luchthavens: Stad via M2 1 uur 56m Gatwick via M2 1 uur 52 Scholen: Privé: St Lawrence College, Wellesley House, Staat: The Charles Dickens School, Bromstone Primary School, Grammatica: Chatham & Clarendon Grammar School, Ramsgate Golf: North Foreland Golf Club Yoga & Wellness: Hotpod Yoga Margate 3,3 m, Haeckels House Spa, 3,9 m Musea/lokale historische bezienswaardigheden: Dover Castle, Northforeland Lighthouse, The Charles Dickens Museum, Broadstairs Reculver Towers https://youtu.be/tYsZDwYcSyU Entree Hal Salon Eetkamer Badkamer Veranda Badkamer Doucheruimte Master Bedroom Slaapkamer Slaapkamer Slaapkamer Slaapkamer Boot Room Salon Garage Gym Overloop Keuken