FOTOGRAFIILE SE ÎNCARCĂ...
Casă & Casă pentru o singură familie (De vânzare)
Referință:
EDEN-T92357222
/ 92357222
Referință:
EDEN-T92357222
Țară:
FR
Oraș:
Nespouls
Cod poștal:
19600
Categorie:
Proprietate rezidențială
Tipul listării:
De vânzare
Tipul proprietății:
Casă & Casă pentru o singură familie
Dimensiuni proprietate:
305 m²
Dimensiuni teren:
2.600 m²
Camere:
14
Dormitoare:
8
Parcări:
1
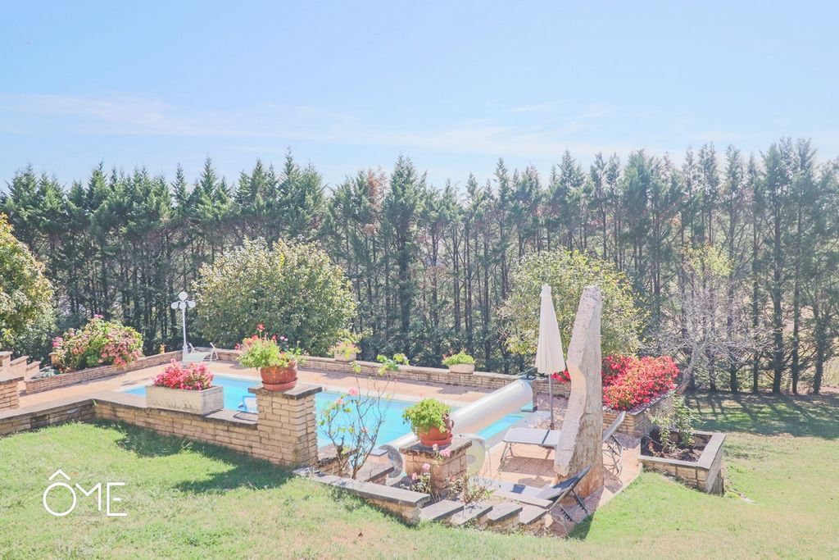
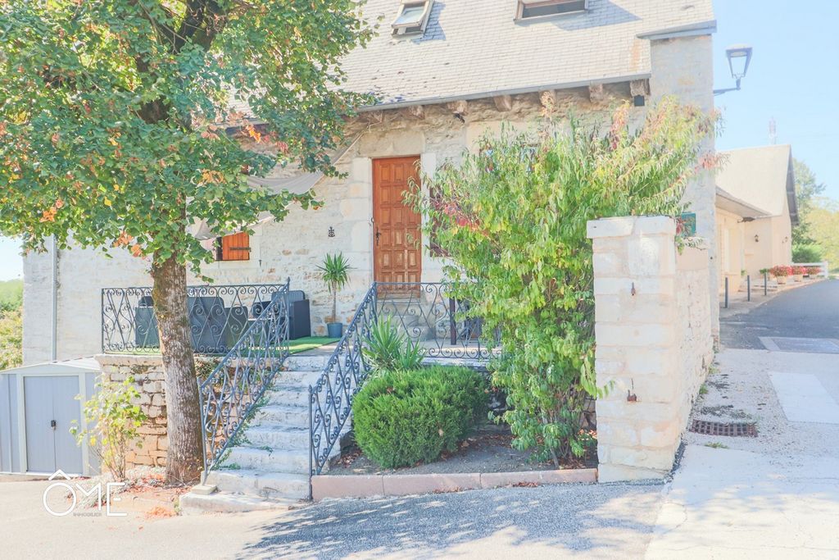
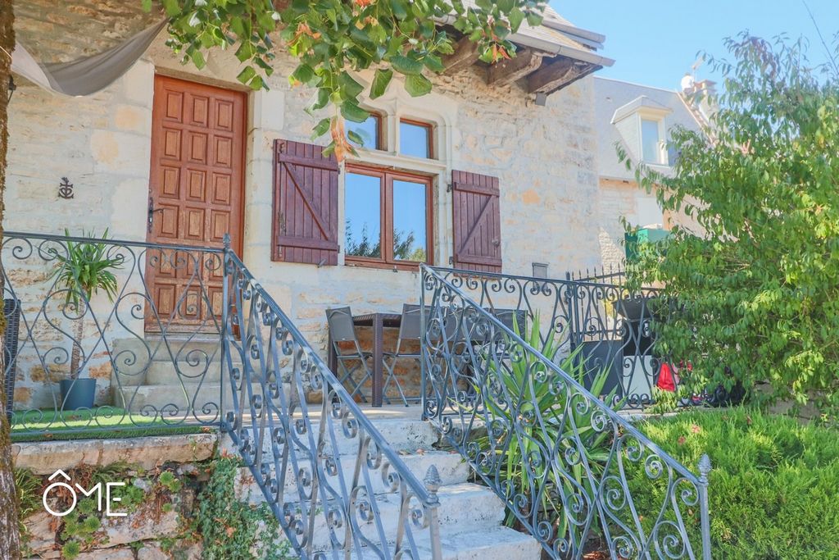
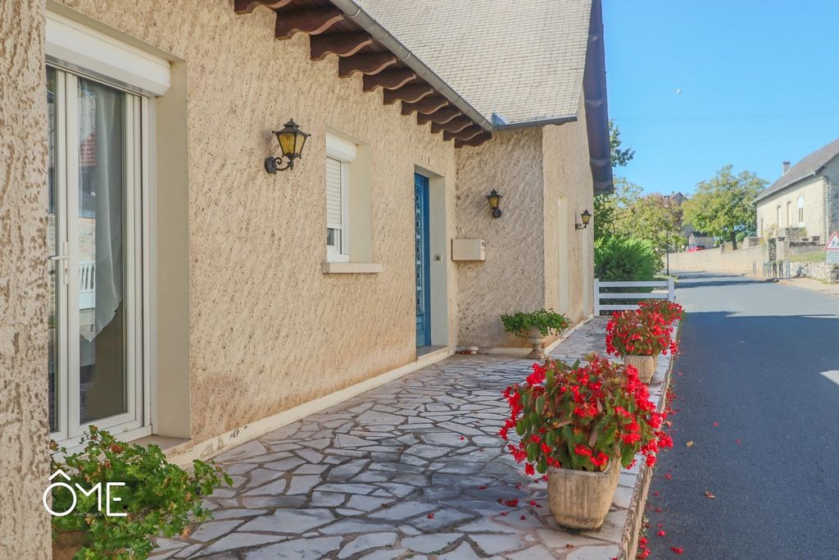
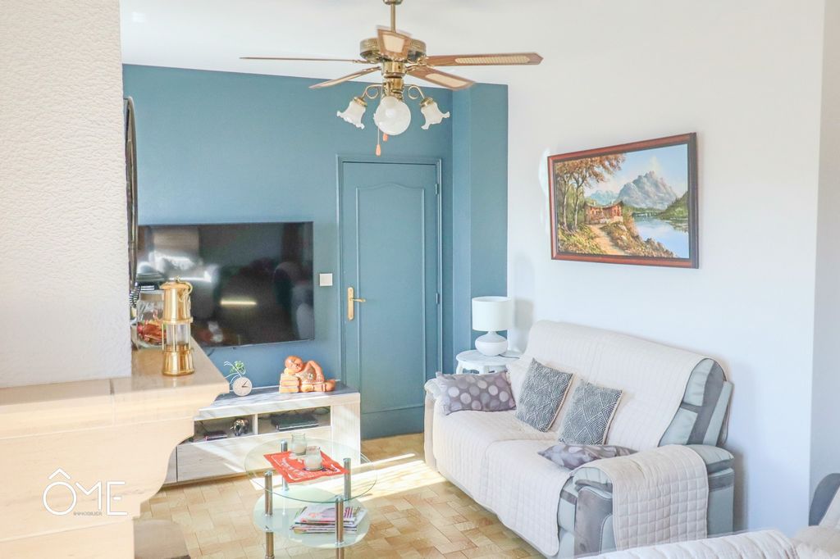
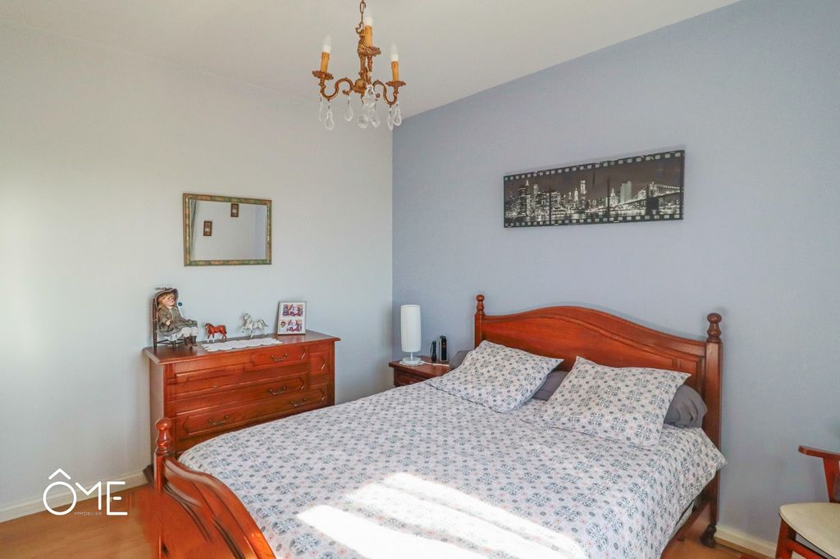
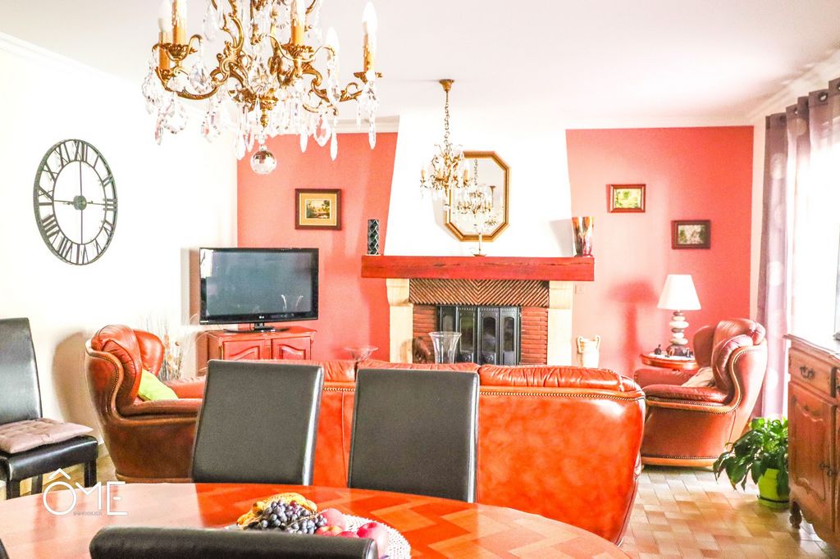
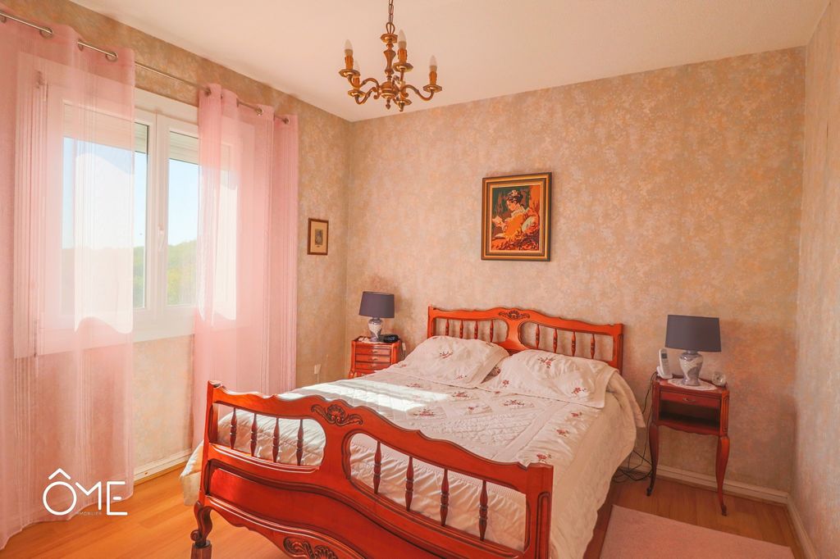
On the ground floor:
- An entrance hall of 10 m2 which leads to - A fitted kitchen of 15.2 m2 - A living room of 21.3 m2 equipped with a fireplace and an inse - A dining room of 34.5 m2 with fireplace and insert. - Two bedrooms of 10 and 10.8 m2 - A bathroom of 6.5 m2 with walk-in shower and double sink. - On the 1st floor: - A mezzanine of 3.5 m2 which leads to two bedrooms of 9.4 and 9.6 m2. A shower room of 5.1 m2 The house is built of bricks, cinder blocks and part of stone, all covered with slates. This house is heated by electric and wood radiators (inserts in two fireplaces).
The frames are made of PVC, the windows and patio doors are equipped with wooden shutters and metal blinds with hand cranks. The whole is connected to the mains drainage. You benefit from 164 m2 of living space on the main part and the two rental parts cover 141 m2 and generate 1200€ of monthly rental (bare rental). The property has a 10X5 chlorine swimming pool (shell). Agency fees inclusive of Sale Price: 569 250 € Agency fees to be paid by the purchaser: 19 250 € Energy consumption: 255kwh,m2,year (E) Gas emission: 8Kw,CO2 ,m2,year (B) Property taxes €3,400 Contact: ... Commercial agent registered with the RSAC of Brive under the number 828 140 251 Vezi mai mult Vezi mai puțin Ôme Immobilier vous présente aux portes de Brive-la-Gaillarde, sur la commune de Nespouls, ce très bel ensemble immobilier composé de trois bâtiments dont deux sont destinés à la location. Vous serez immédiatement séduit par la qualité de la construction, la composition du bien mais aussi et surtout par la très belle vue sur la campagne environnante. La maison se décompose comme suit :
Au rez -de-Chaussée:
- Une entrée de 10 m2 qui dessert - Une cuisine équipée et aménagée de 15,2 m2 - Un salon de 21,3 m2 équipé d'une cheminée et d'un inse - Une salle à manger de 34,5 m2 avec cheminée et insert. - Deux chambres de 10 et 10,8 m2 - Un salle d'eau de 6,5 m2 avec douche à l'italienne et double vasque. - Au 1er étage : - Une mezzanine de 3,5 m2 qui conduit à Deux chambres de 9,4 et 9,6 m2. Une salle d'eau de 5,1 m2 La maison est construite en briques, parpaings et une partie en pierres, le tout couvert en ardoises. Cette demeure est chauffée par des radiateurs électriques et au bois (Inserts dans deux cheminées).
Les huisseries sont en PVC, les fenêtres et portes fenêtres sont équipées de volets en bois et de stores métalliques à manivelle. L'ensemble est relié au tout à l'égout. Vous bénéficiez de 164 m2 habitables sur la partie principale et les deux parties locatives couvrent 141 m2 et génèrent 1200€ de location mensuelle (location nue). Le bien dispose d'une piscine (coque) de 10X5, au chlore. Prix de vente FAI : 569 250 € Honoraires à la charge de l'acquéreur : 19 250 € Consommation énergétique : 255kwh,m2,an (E) Émission de gaz : 8Kw,CO2 ,m2,an (B) Impôts fonciers 3 400 € Contact : ... Agent commercial inscrit au RSAC de Brive sous le numéro 828 140 251 Ôme Immobilier presents you at the gates of Brive-la-Gaillarde, in the town of Nespouls, this very beautiful real estate complex composed of three buildings, two of which are intended for rent. You will immediately be seduced by the quality of the construction, the composition of the property but also and above all by the beautiful view of the surrounding countryside. The house is broken down as follows:
On the ground floor:
- An entrance hall of 10 m2 which leads to - A fitted kitchen of 15.2 m2 - A living room of 21.3 m2 equipped with a fireplace and an inse - A dining room of 34.5 m2 with fireplace and insert. - Two bedrooms of 10 and 10.8 m2 - A bathroom of 6.5 m2 with walk-in shower and double sink. - On the 1st floor: - A mezzanine of 3.5 m2 which leads to two bedrooms of 9.4 and 9.6 m2. A shower room of 5.1 m2 The house is built of bricks, cinder blocks and part of stone, all covered with slates. This house is heated by electric and wood radiators (inserts in two fireplaces).
The frames are made of PVC, the windows and patio doors are equipped with wooden shutters and metal blinds with hand cranks. The whole is connected to the mains drainage. You benefit from 164 m2 of living space on the main part and the two rental parts cover 141 m2 and generate 1200€ of monthly rental (bare rental). The property has a 10X5 chlorine swimming pool (shell). Agency fees inclusive of Sale Price: 569 250 € Agency fees to be paid by the purchaser: 19 250 € Energy consumption: 255kwh,m2,year (E) Gas emission: 8Kw,CO2 ,m2,year (B) Property taxes €3,400 Contact: ... Commercial agent registered with the RSAC of Brive under the number 828 140 251