8.100.512 RON
5 cam
6 dorm
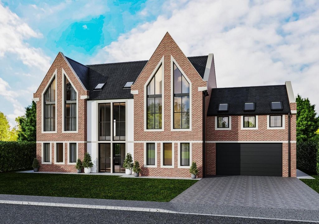
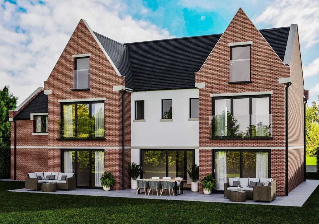
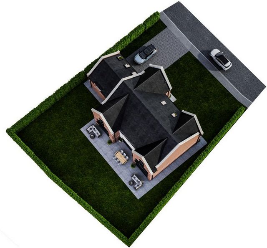
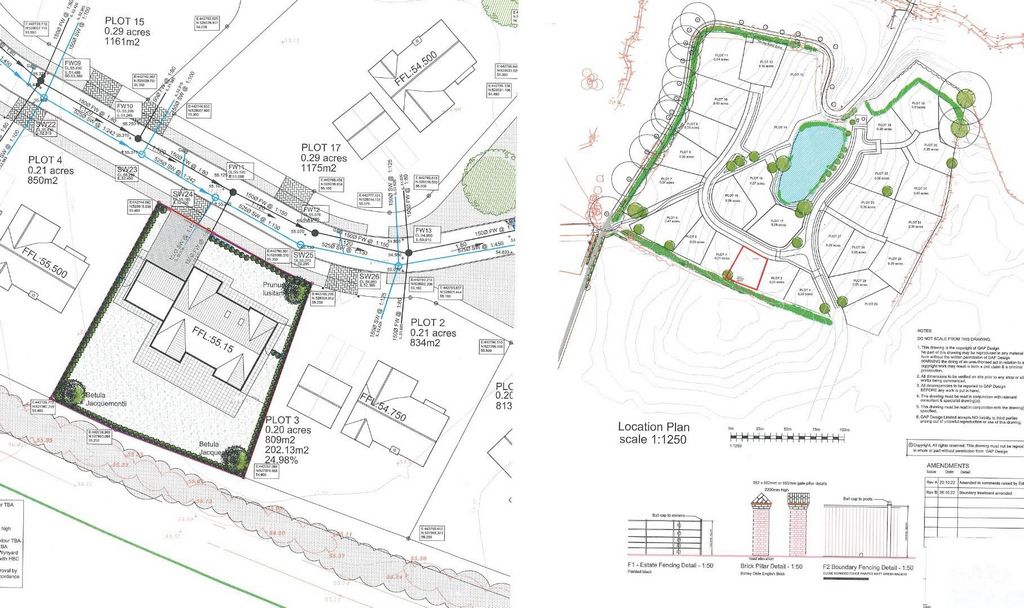
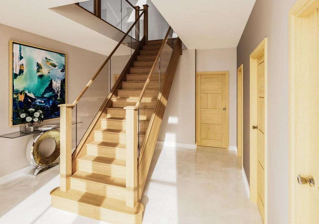
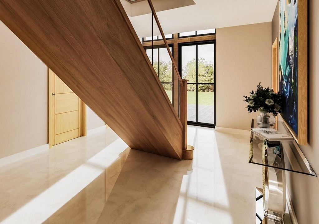
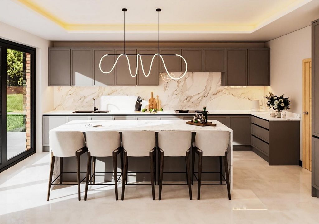
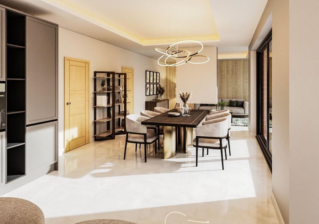
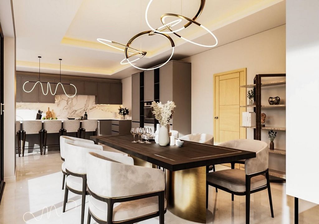
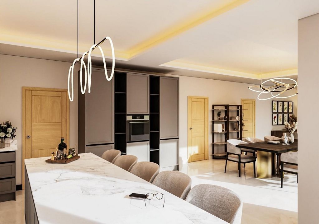
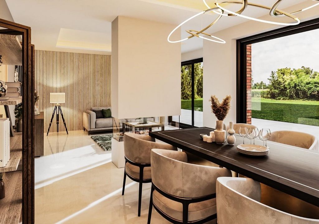
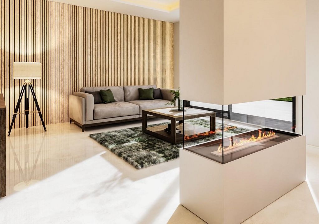
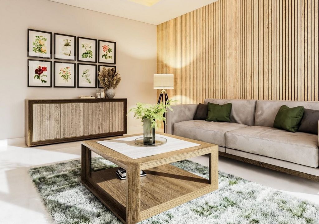
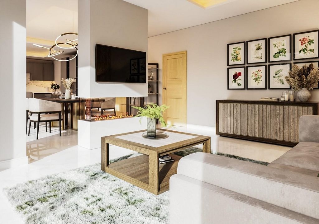
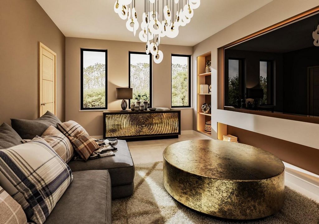
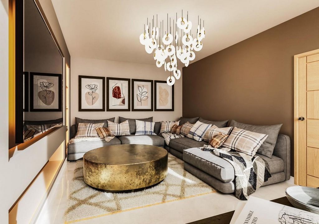
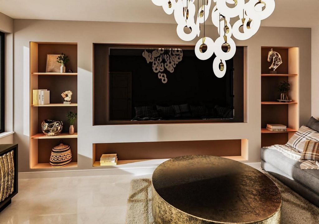
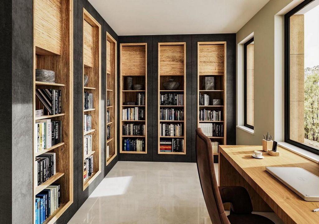
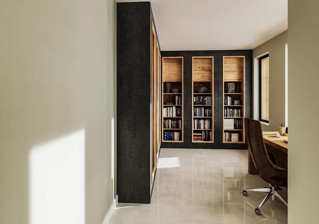
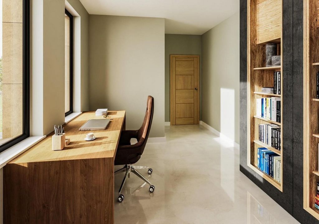
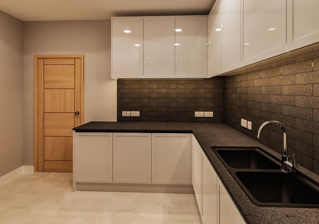
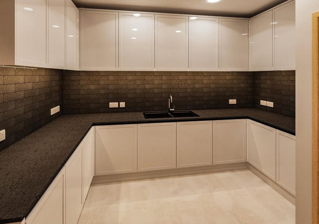
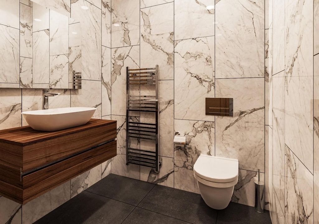
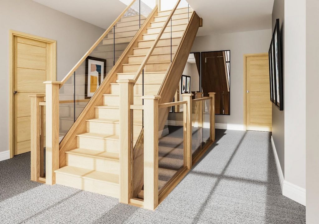
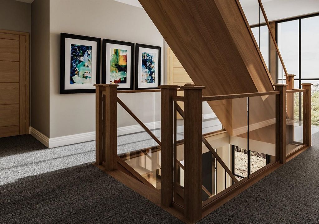
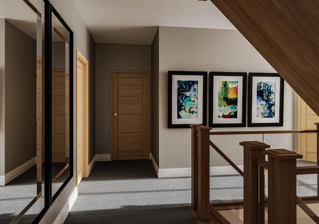
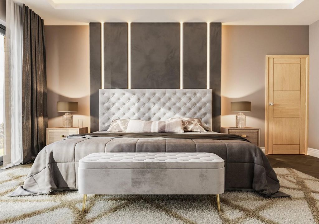
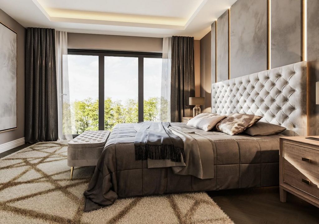
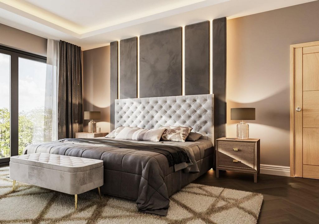
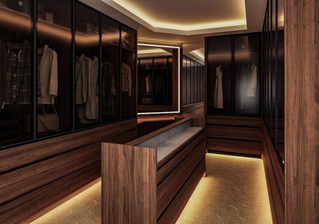
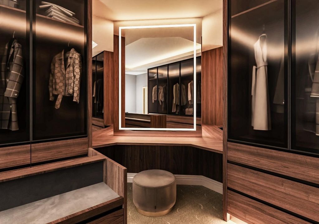
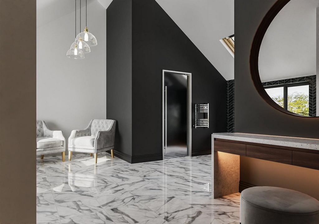
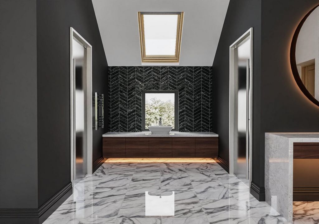
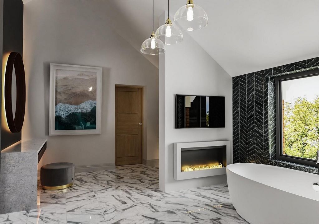
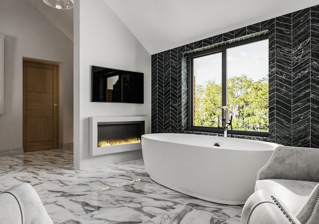
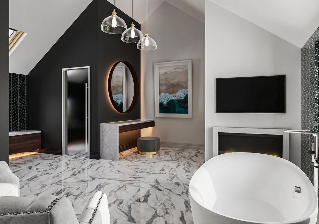
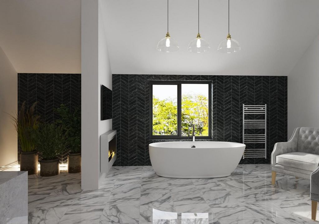
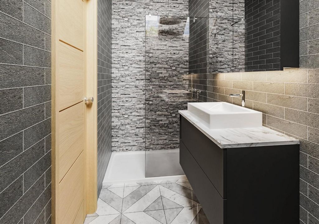
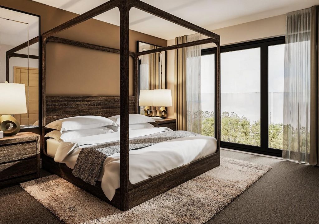
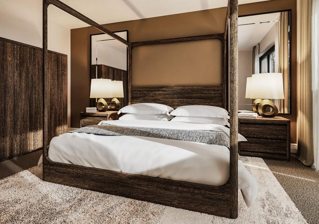
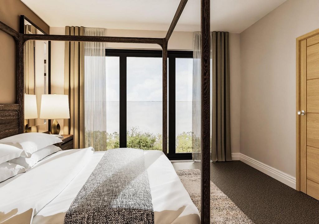
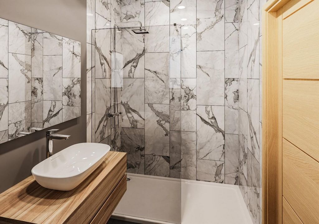
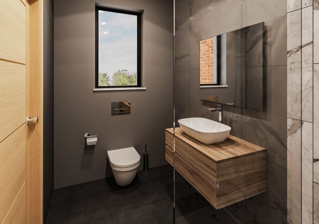
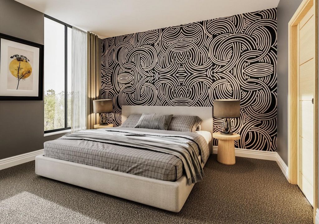
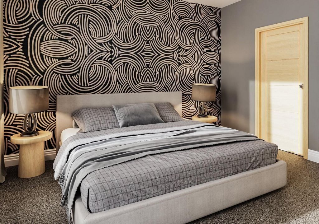
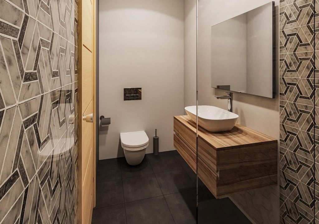
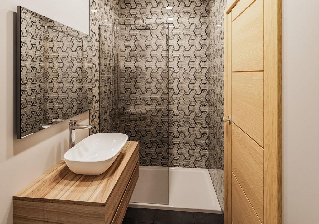
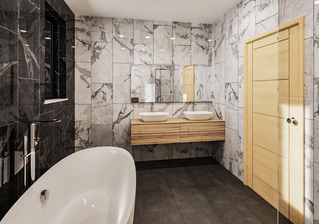
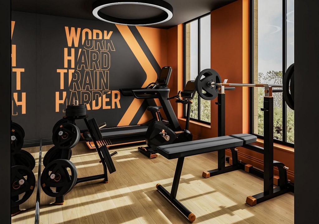
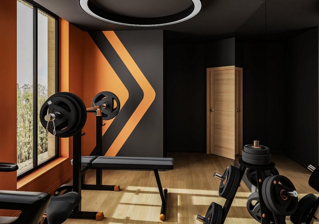
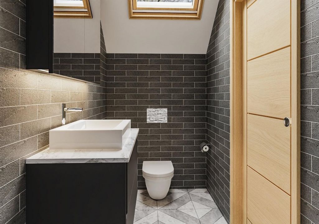
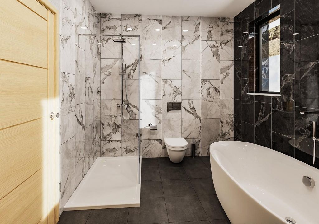
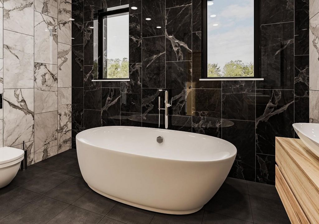
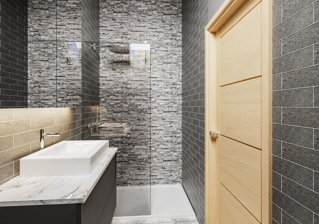
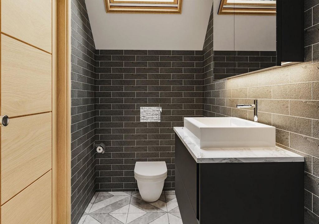
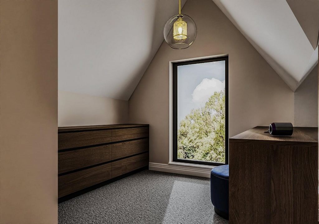
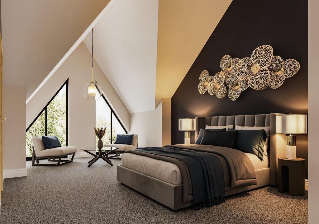
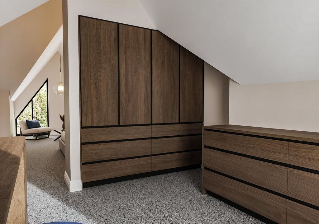
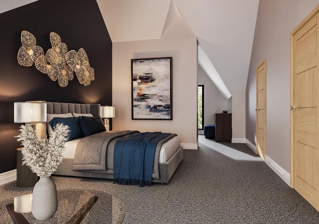
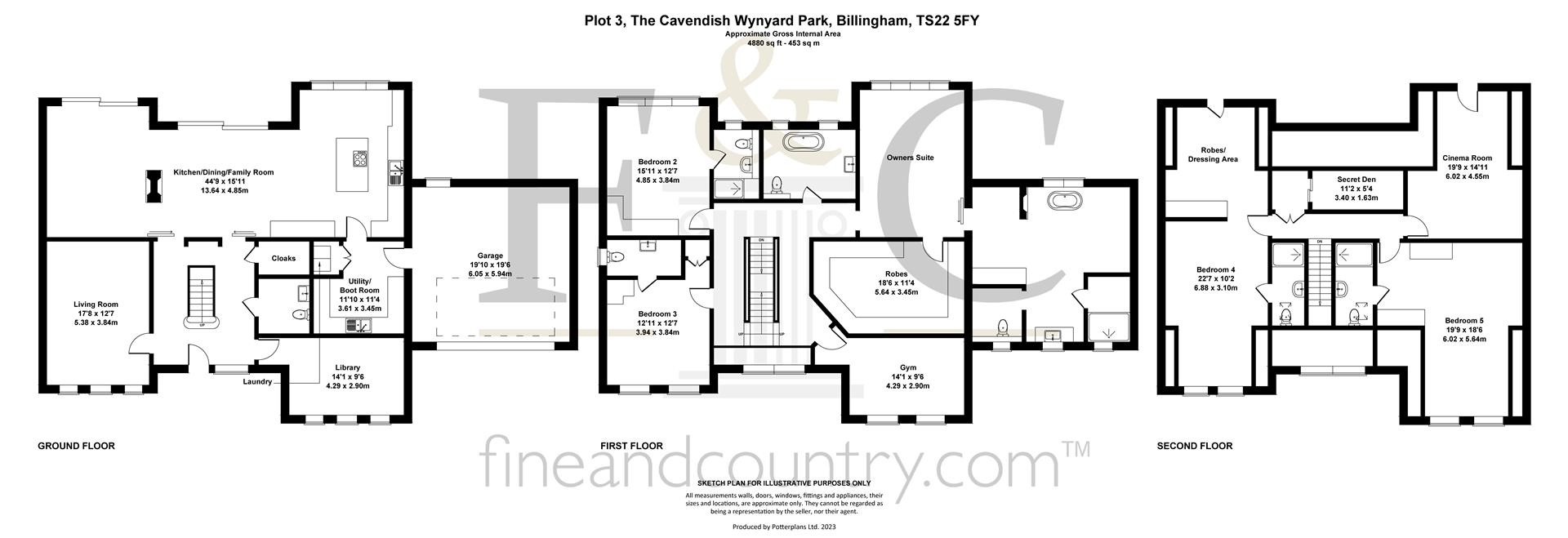
There are two further bedrooms on the second floor (bedrooms 4 and 5). They each have their own en-suite facilities. The second floor houses an impressive cinema room which has been installed with surround sound and projector screen to watch the latest movies without leaving the comfort of your home. At the top of the stairs you will find additional storage space, however, all is not what it seems! This cupboard also has an inside door to a secret den! Every child's desire. To imagine, to create and play at will.
Each floor utilises smart technology integration. This ensures that every aspect of the home is intuitively controlled. The underfloor heating provides warmth when required, whilst on those Summer evenings air conditioning is readily available to cool accordingly. This home is ready for any season. Air Source heating, solar and batteries have been installed ready for future proofing of the property. An alarm system and CCTV is installed to provide additional security and peace of mind. Location:- - "The Cavendish" is in an exclusive gated community, housed within one of the most coveted areas of Wynyard. Racz Homes Ltd will provide the buyers with the opportunity to make their own personal choices regarding the interior which consists of choosing from a range of impeccable quality fixtures and fittings, subject to reasonable limits.
Residents of "The Cavendish" can enjoy a range of local amenities including, but not limited to, a championship golf course, luxury spa and a variety of shops and restaurants. Conveniently situated near major transport links including the A19 and A1M making it accessible.
"The Cavendish" is the perfect opportunity to invest in a lux property.
Please don't hesitate to contact us today to potentially make this stunning property your forever home. Agents Notes:- - The property is subject to a community charge of £300 inc VAT per annum to cover the cost of security services and the maintenance of public open spaces and woodland fringes. Viewings: - Via Fine & Country Wynyard
Tel: ...
email:- ... Vezi mai mult Vezi mai puțin With its quintessential design, 3 The Cavendish is certainly a stunning example of classic meets contemporary architectural design bordering on modern art deco. This well appointed new home has been intricately composed and built to the very highest of standards by Wynyard based Racz Homes Ltd. This 4,799 sq ft expansive, 5 bedroom detached home provides substantially sized living accommodation. Encompassed within the property are 5 spacious bedrooms which includes a notable magnificent owners suite. Other facilities include a library/office, laundry, boot/utility room, gym and a cinema. Exceptional additions include a secret den, hidden safe and even a laundry shoot. Upon entering the residence through security gates, a block paved driveway makes way to a double garage and ample parking spaces. The bespoke front door allows access by a smart keyless entry system to an eye-catching grand, double height entrance hall which is flooded by natural light by way of floor to ceiling windows. A stunning oak and glass staircase provides access to all three floors of the property. The hall provides access to a W/C and separate cloakroom, as well as to the library/office. Consistent luxury permeates the ground floor. Living accommodation on the ground floor comprises a separate living room, whilst to the rear of the property you will find the perfectly designed open plan kitchen, dining room and family space, directly overlooking the patio area and garden. The kitchen has ample space to informally dine and cook, whilst the area also showcases separate space for formal dining. The area is embellished with a double sided fire wall giving a cosy finish and flawlessly separating the family room without compromising the flow. Three sets of level access glazed doors lead directly to the patio area and garden. A boot/utility room and laundry space also on the ground floor ensures additional storage and functionality. Continued:- - On the first floor, the luxurious owners suite can be found to the rear of the property, perfectly positioned to overlook the fresh landscaping. An adjoining room boasts an impressively sized dressing and robes room. Pocket door access to an oversized en-suite bathroom, complete with stunning steam shower and double sink, not forgetting the main feature of the room - a beautiful freestanding bath with its very own fire wall and built-in TV The epitome of class. The first floor also finds bedrooms 2 and 3, all with luxurious en-suite facilities. A large separate family bathroom and gym room completes this floor.
There are two further bedrooms on the second floor (bedrooms 4 and 5). They each have their own en-suite facilities. The second floor houses an impressive cinema room which has been installed with surround sound and projector screen to watch the latest movies without leaving the comfort of your home. At the top of the stairs you will find additional storage space, however, all is not what it seems! This cupboard also has an inside door to a secret den! Every child's desire. To imagine, to create and play at will.
Each floor utilises smart technology integration. This ensures that every aspect of the home is intuitively controlled. The underfloor heating provides warmth when required, whilst on those Summer evenings air conditioning is readily available to cool accordingly. This home is ready for any season. Air Source heating, solar and batteries have been installed ready for future proofing of the property. An alarm system and CCTV is installed to provide additional security and peace of mind. Location:- - "The Cavendish" is in an exclusive gated community, housed within one of the most coveted areas of Wynyard. Racz Homes Ltd will provide the buyers with the opportunity to make their own personal choices regarding the interior which consists of choosing from a range of impeccable quality fixtures and fittings, subject to reasonable limits.
Residents of "The Cavendish" can enjoy a range of local amenities including, but not limited to, a championship golf course, luxury spa and a variety of shops and restaurants. Conveniently situated near major transport links including the A19 and A1M making it accessible.
"The Cavendish" is the perfect opportunity to invest in a lux property.
Please don't hesitate to contact us today to potentially make this stunning property your forever home. Agents Notes:- - The property is subject to a community charge of £300 inc VAT per annum to cover the cost of security services and the maintenance of public open spaces and woodland fringes. Viewings: - Via Fine & Country Wynyard
Tel: ...
email:- ...