9.930.459 RON
FOTOGRAFIILE SE ÎNCARCĂ...
Casă & casă pentru o singură familie de vânzare în Aix-les-Bains
11.896.640 RON
Casă & Casă pentru o singură familie (De vânzare)
Referință:
EDEN-T92577868
/ 92577868
Referință:
EDEN-T92577868
Țară:
FR
Oraș:
Aix-Les-Bains
Cod poștal:
73100
Categorie:
Proprietate rezidențială
Tipul listării:
De vânzare
Tipul proprietății:
Casă & Casă pentru o singură familie
Dimensiuni proprietate:
488 m²
Dimensiuni teren:
3.353 m²
Camere:
20
LISTĂRI DE PROPRIETĂȚI ASEMĂNĂTOARE
VALORI MEDII ALE CASELOR ÎN AIX-LES-BAINS
PREȚ PROPRIETĂȚI IMOBILIARE PER M² ÎN ORAȘE DIN APROPIERE
| Oraș |
Preț mediu per m² casă |
Preț mediu per m² apartament |
|---|---|---|
| Belley | 10.298 RON | 13.449 RON |
| Rumilly | - | 20.712 RON |
| Savoie | 18.513 RON | 22.710 RON |
| Annecy-le-Vieux | - | 36.555 RON |
| Bellegarde-sur-Valserine | - | 15.067 RON |
| Le Grand-Bornand | - | 31.980 RON |
| Bourgoin-Jallieu | 14.469 RON | 16.120 RON |
| La Roche-sur-Foron | - | 20.336 RON |
| Saint-Julien-en-Genevois | - | 27.032 RON |
| Isère | 14.282 RON | 17.690 RON |
| Ambérieu-en-Bugey | - | 16.336 RON |

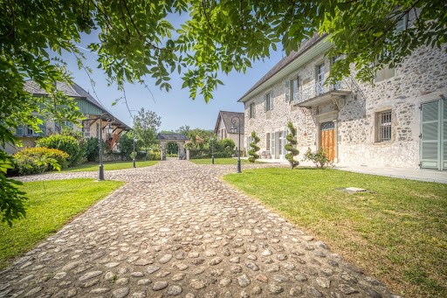
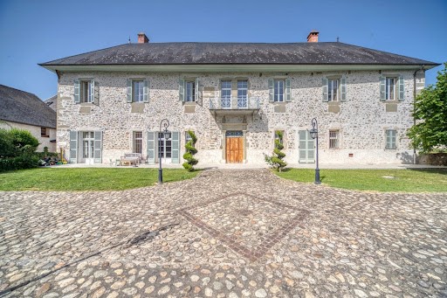
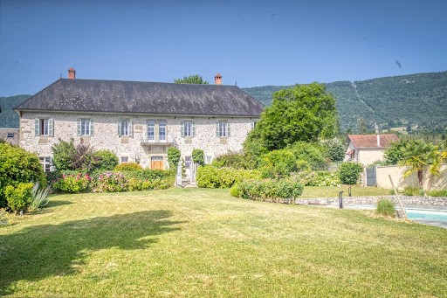
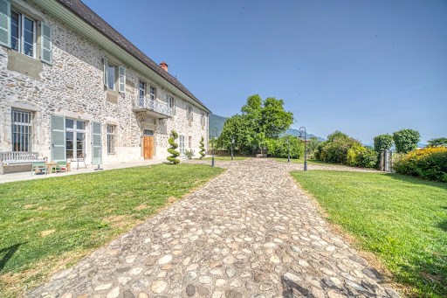
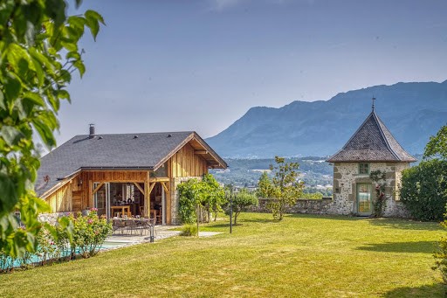
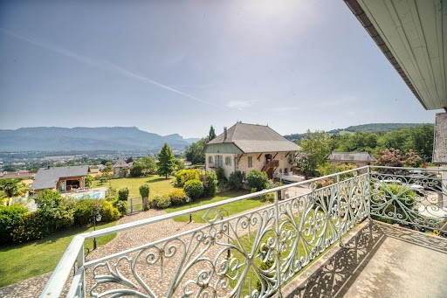
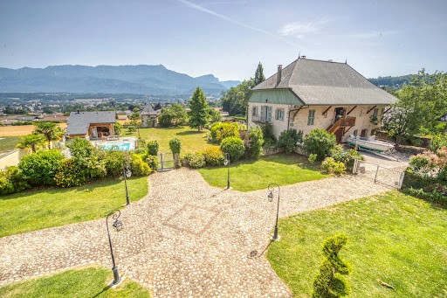
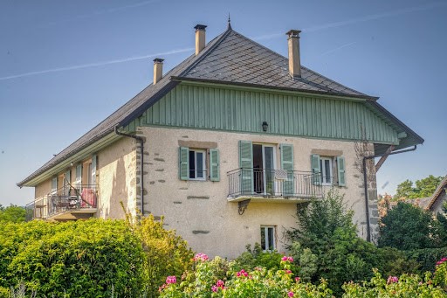
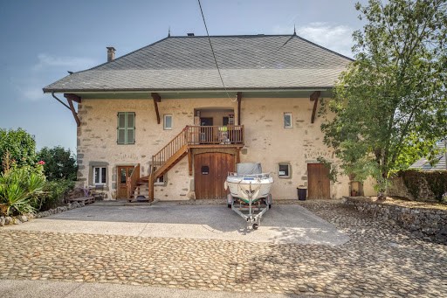
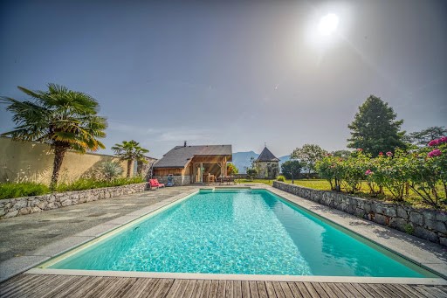
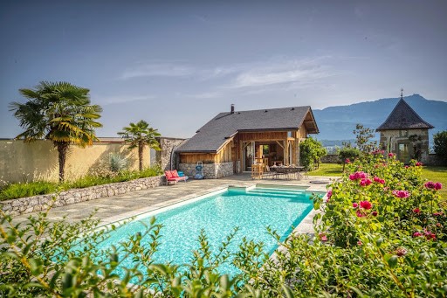
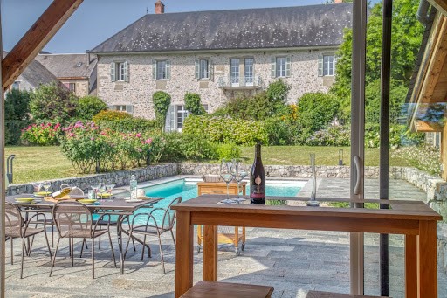
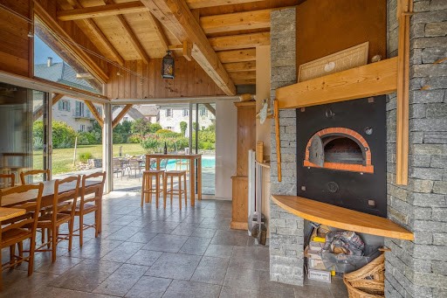
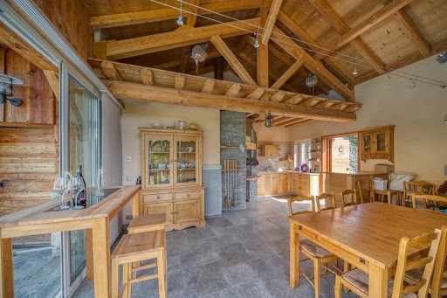
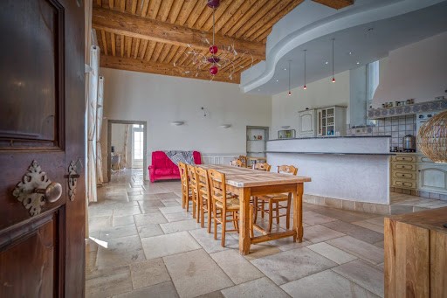
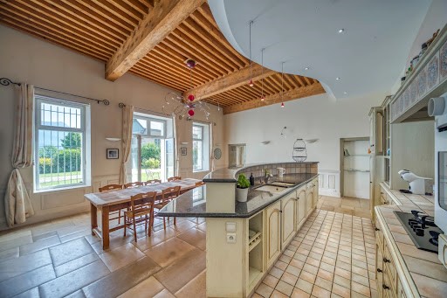

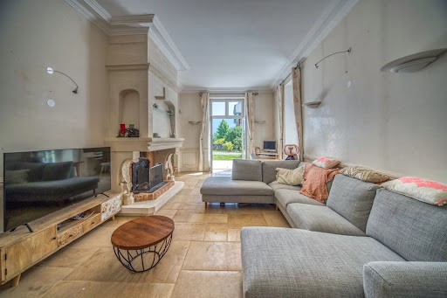
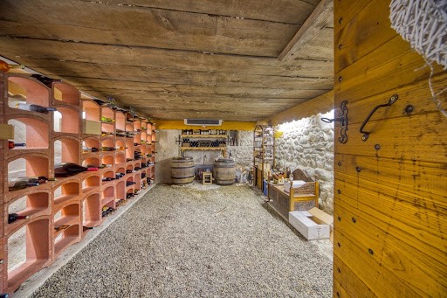
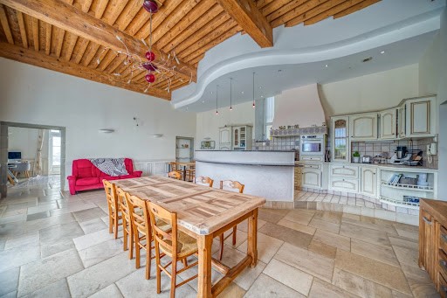

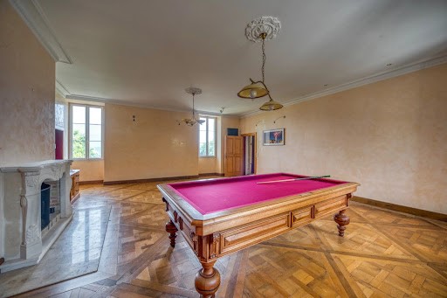
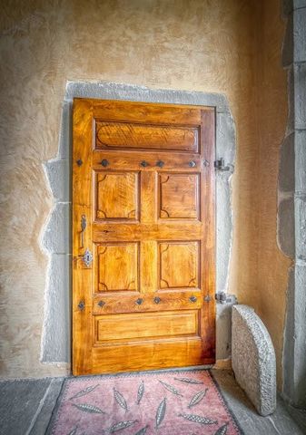
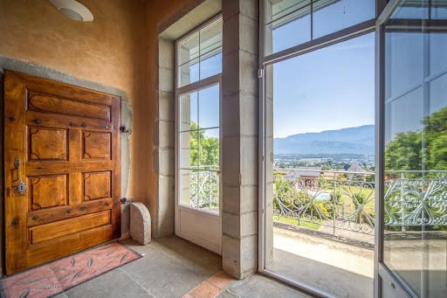
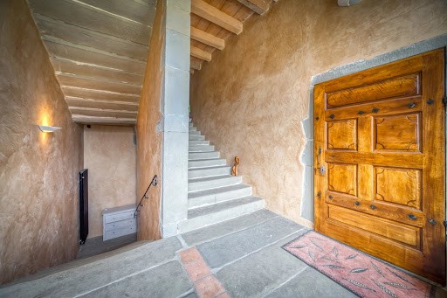
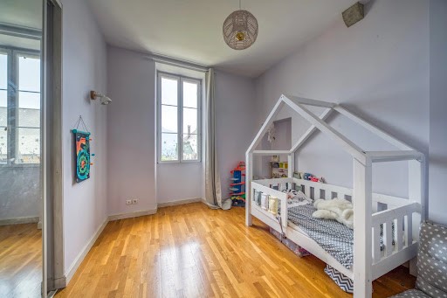
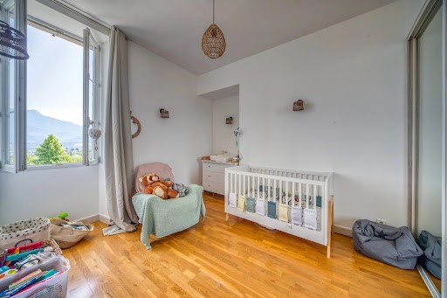
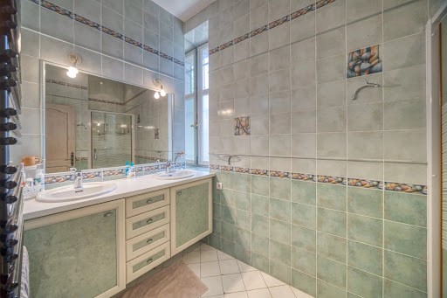

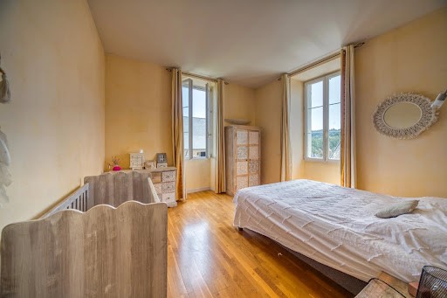
La seule arrivée sur les lieux procure immédiatement le sentiment que vous allez vivre une expérience unique. Aussitôt passé le magnifique portail forgé de cette propriété, le temps s’arrête.
C’est autant parce que la cours d'accueil dessert avec harmonie les trois bâtiments historiques de caractère et laisse suggestivement apparaitre, un peu plus loin, les 2500m² de jardins et ses allées pavées menant au Pool-House, que paracerque, porte closes, les murs périphériques du domaine, en pierre encore, confèrent au lieu toute la prestance et l’élégance d’une maison fortifiée du 17ième, chargée d'histoire, avec une position et une vue dominante sur la vallée et les monts environnants.
La propriété se situe sur les tous premiers balcons de la prisée commune de Le Motte-Servolex (4ième ville de Savoie), au calme parfait, sur le contrefort de la chaine de l’Epine.
Situé à moins de 15 minutes des agglomérations d’Aix-Les-Bains, parmi les 3 villes de taille moyenne les plus attractives de France ces 5 dernières années selon à peu près tous les sondages, et Chambéry, ville d’histoire sublimée par les JO D’Albertville, ce domaine à nul autre pareil, avec un caractère remarquable et d’ailleurs protégé, profite d’un emplacement absolument privilégié.
L’autoroute est à 5minutes, portant Lyon, Genève et Grenoble à moins de1h de route. Le centre-ville est à 3 minutes de la maison. Et pourtant, sans être isolé, la propriété est un véritable havre de paix, en bordure de campagne et de forêt.
Implanté sur 3700m de jardins plats, engazonnés, bordés d’un mur périphérique portant l’ensemble du ténement hors vis-à-vis, ce dernier est composé de 5 volumes et ses jardins, au centre.
La cour d’accueil (zone possible de stationnement d'environ 400m²), en limite de propriété Sud, dessert à l’Est et à l’Ouest, deux premiers volumes :
1) Un bâtiment secondaire indépendant sur 3 niveaux, accueille, au RDC, 150m² de dépendances dont 45m² aménagés. 2 appartements de 70m² aménagés en 2015 au 1er étage, accessible par un escalier extérieur couvert. 200m² de combles au-dessus (escalier couvert). Le bâtiment est en pierre (19ième, pierres locales assemblées au mortier)
2) Un bâtiment à usage de grange composé, sur deux niveaux, de deux pièces de 42 et 32m² au RDC, et 82 m² ouverts à l’étage, accessible par un escalier. Une reconstruction n'a pas été menée jusqu'à son terme, la dalle intermédiaire, les pignons, l'escalier et le balcon sont brut, disposés à accueillir un nouveau projet.
Un second portail traditionnel délimite, un peu plus loin, l’accès aux jardins (2550m²) divisé par les allées carrossables menant :
3) Sur la gauche (versant Ouest) au remarquable bâtiment d’habitation principal sur 3 niveaux dont 2 aménagés, soit 350m² habitables (les combles, au dernier niveau, font 200m2). Vraisemblablement sur une base du XVIIieme siècle, entièrement restauré en 2002, il se compose actuellement de :
- RDC : salon, salle à manger / cuisine, cellier, toilettes, hall, une grande pièce, une chambre avec toilette, et l’accès à une cave (hygro régulée) par la grande pièce de vie.
- Etage : Palier, dégagement desservant 4 chambres dont une suite parentale, un bureau, une salle de billard, 3wc, 3 sdb.
- Combles vierges
- Annexes : Appentis bois
4) Sur la droite, les jardins d’agréments et potagers accueillent la piscine et son Poolhouse de 40m² avec Four à Pain/Pizza, cuisine d’été et salle d’eau. La piscine de 5*10 m construite en 2009 ne présente aucun vis-à-vis. (pvc armé, filtration sable avec électrolyseur, rideau immergé)
5) Au fond du jardin, en droite ligne face à la dent du Chat, l’ancien pigeonnier transformé en chapelle surplombe les terres agricoles voisines.
Sur le plan technique, énergétique et financier :
- La propriété est raccordée au tout à l’égout
- Les diagnostics sont sains sur le bâtiment principal et le Pool House. Présence probable de fibrociment sur les 2 bâtiments annexes, en cours de diagnostic.
- Présence d’un puit non exploité depuis plusieurs années
- Taxe foncière : 6000€
- Chauffage Chaudière Gaz Weishaupt avec plancher chauffant au RDC, radiateurs aux étages pour le bâtiment principal. Electricité + Poêle à bois pour les 2 appartements.
Promoteurs, marchands de biens : seule l’habitation ou l’hébergement est envisageable et souhaité sur ce ténement. Le tout est concerné par une prescription d’ensemble paysager d'intérêt. De plus, le bâtiment principal est répertorié comme un patrimoine bâti à protéger pour des motifs d'ordre culturel, historique et architectural. Il est donc rattaché à l'OAP (Orientation d'Aménagement et de Programmation) : Petit patrimoine et bâti ancien. Les projets de division, promotion avec déconstruction ou autre ne sont ni permis, ni souhaités.
Ce produit rare et authentique séduira les amoureux des lieux qui procurent des émotions, les passionnés de la terre et de la pierre. Il se prête exclusivement à un projet d’habitation principale, secondaire, ou d’une projet mixte professionnel avec hébergement sans réception ni évènementiel. Projet d'habitat partagé viable.
Le bien étant occupé, un dossier complet incluant book photo, visite virtuelle, diagnostic, surfaces et dossier d’urbanisme est transmis après première échange et description du projet, avant toute visite physique sur site.
Les informations sur les risques auxquels ce bien est exposé sont disponibles sur le site Géorisques ... Exclusively at Prestige by Arthurimmo.com GRAND LAC - AIX LES BAINS.The mere arrival on the site immediately instills the feeling that you are about to experience something unique. As soon as you pass through the magnificent wrought iron gate of this property, time stands still.This is as much due to the welcoming courtyard harmoniously serving the three historic buildings of character, as it is to the suggestively appearing 2500m² gardens and its paved paths leading to the Pool-House a little further away. The closed doors of the property, with its still-stone peripheral walls, bestow the place with all the prestige and elegance of a fortified house from the 17th century, rich in history, boasting a dominant position and view over the valley and the surrounding mountains.The property is situated on the very first balconies of the sought-after commune of Le Motte-Servolex (the 4th largest town in Savoie), in perfect calm, on the foothills of the Epine mountain range.Located less than 15 minutes from the agglomerations of Aix-Les-Bains, among the three mid-sized cities that have been the most attractive in France over the past five years according to nearly all surveys, and Chambéry, a city of history celebrated by the Albertville Olympics, this unique estate, with remarkable and protected character, benefits from an absolutely privileged location.The highway is 5 minutes away, connecting Lyon, Geneva, and Grenoble in under an hour. The city center is 3 minutes from the house. Yet, without being isolated, the property is a true haven of peace, on the edge of countryside and forest.Set on 3700m² of flat, grassed gardens, bordered by a peripheral wall ensuring privacy, the property consists of 5 volumes and its gardens at the center.The welcoming courtyard (possible parking area of about 400m²) at the southern boundary of the property serves to the east and west, two initial volumes:1) A secondary building independent over 3 levels, which includes, on the ground floor, 150m² of dependencies of which 45m² is fitted. Two 70m² apartments were fitted out in 2015 on the first floor, accessible by a covered outdoor staircase. 200m² of attic space above (covered staircase). The building is constructed of local stone (19th century, local stones put together with mortar).2) A barn structure composed of two rooms of 42 and 32m² on the ground floor, and 82m² open space on the upper level, accessible by stairs. A reconstruction has not been completed, leaving the intermediate slab, gables, stairs, and balcony in rough form, ready to accommodate a new project.A second traditional gate further delineates access to the gardens (2550m²) divided by vehicle-accessible paths leading:3) To the left (west side) is the remarkable main residential building over 3 levels with 2 fitted, totaling 350m² of habitable space (the attic at the upper level is 200m²). Likely originating from the 17th century, fully restored in 2002, it currently comprises:- Ground Floor: living room, dining room / kitchen, pantry, restroom, hall, a large room, a bedroom with toilet, and access to a cellar (hygro-regulated) through the large living area.- Upstairs: landing, hallway leading to 4 bedrooms including a master suite, an office, a billiards room, 3 toilets, 3 bathrooms.- Unused attic- Annexes: wooden shed4) To the right, the landscaped and kitchen gardens host the swimming pool and its 40m² Poolhouse with Bread/Pizza Oven, summer kitchen, and shower room. The 5*10 m swimming pool built in 2009 has no overlooking neighbors (reinforced PVC, sand filtration with electrolyzer, submerged curtain).5) At the back of the garden, facing directly towards the Dent du Chat, the old dovecote transformed into a chapel overlooks the neighboring farmland.On the technical, energy, and financial aspects:- The property is connected to the sewer system.- The diagnostics are satisfactory for the main building and the Pool House. Presence of asbestos likely in the 2 auxiliary buildings, currently under diagnostic.- An unused well has not been in operation for many years.- Land tax: €6000- Heating by Gas Weishaupt boiler with underfloor heating on the ground floor, radiators on the upper levels for the main building. Electricity + wood stove for the 2 apartments.Developers, property merchants: only residential or accommodation use is considered and desired for this asset. The whole is subject to a landscape ensemble prescription of interest. Furthermore, the main building is listed as a heritage structure to be protected for cultural, historical, and architectural reasons. It is therefore tied to the OAP (Orientation de Aménagement et de Programmation): Small heritage and old built heritage. Projects for division, promotion with deconstruction or otherwise are neither permitted nor desired.This rare and authentic product will appeal to lovers of places that evoke emotions, enthusiasts of the land and stone. It is suited exclusively for a primary residence project, secondary residence, or a mixed professional project with accommodation without receptions or events. A viable shared habitat project.As the property is occupied, a complete file including a photo book, virtual visit, diagnostics, surfaces, and urban planning documentation is provided after the first exchange and project description, before any physical visit on site.Information about the risks to which this property is exposed is available on the Géorisques website ...