FOTOGRAFIILE SE ÎNCARCĂ...
Casă & casă pentru o singură familie de vânzare în Hyères
17.381.197 RON
Casă & Casă pentru o singură familie (De vânzare)
Referință:
EDEN-T92592910
/ 92592910
Referință:
EDEN-T92592910
Țară:
FR
Oraș:
Hyeres
Cod poștal:
83400
Categorie:
Proprietate rezidențială
Tipul listării:
De vânzare
Tipul proprietății:
Casă & Casă pentru o singură familie
Dimensiuni proprietate:
180 m²
Dimensiuni teren:
1.200 m²
Camere:
7
Dormitoare:
5
Băi:
2
VALORI MEDII ALE CASELOR ÎN HYÈRES
PREȚ PROPRIETĂȚI IMOBILIARE PER M² ÎN ORAȘE DIN APROPIERE
| Oraș |
Preț mediu per m² casă |
Preț mediu per m² apartament |
|---|---|---|
| Carqueiranne | 35.917 RON | - |
| Le Pradet | - | 19.642 RON |
| La Garde | 22.046 RON | - |
| La Valette-du-Var | - | 17.016 RON |
| Toulon | 21.489 RON | 18.819 RON |
| Bormes-les-Mimosas | 33.746 RON | 38.652 RON |
| Le Lavandou | - | 34.973 RON |
| La Seyne-sur-Mer | 22.592 RON | 18.307 RON |
| Six-Fours-les-Plages | 28.772 RON | 29.516 RON |
| Forcalqueiret | 17.945 RON | - |
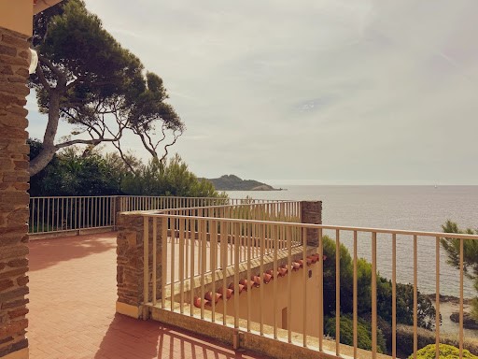
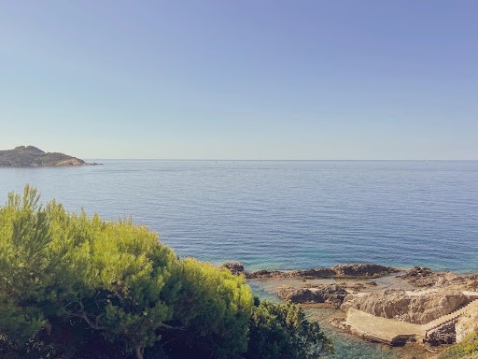
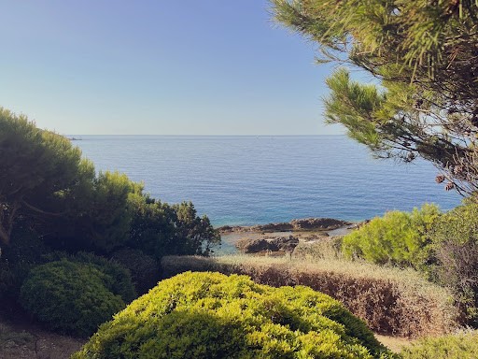
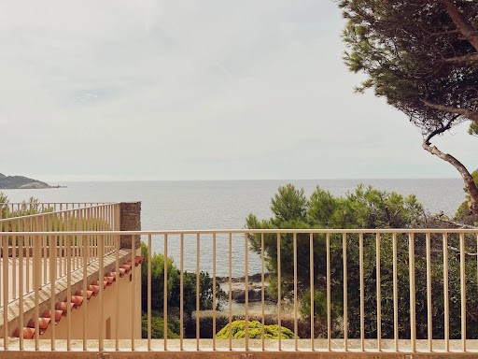
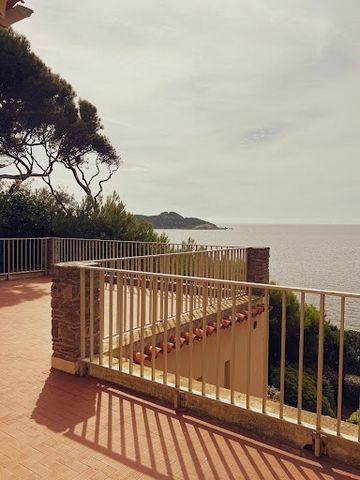
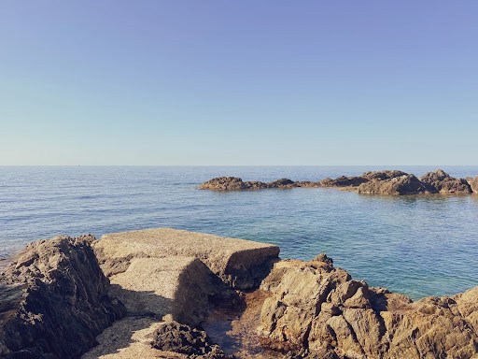
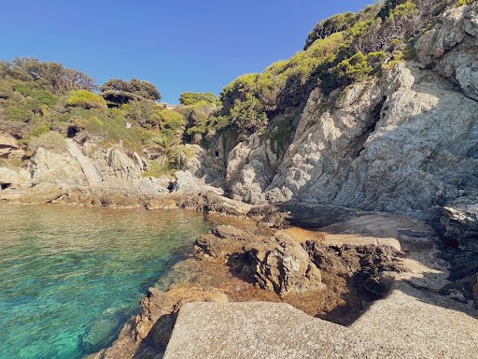
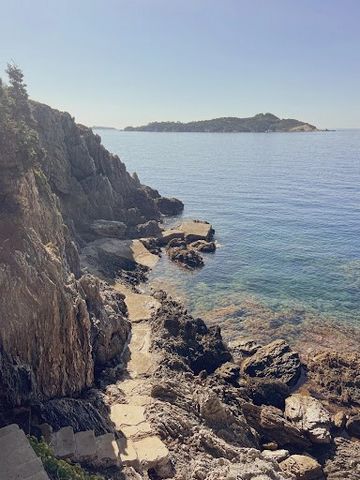
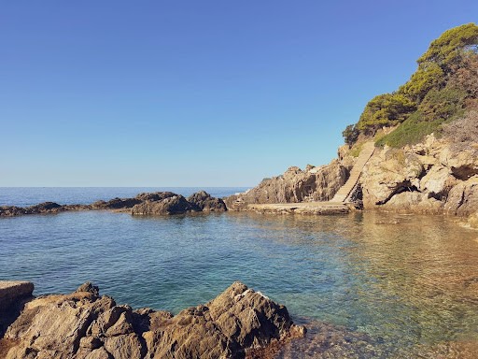
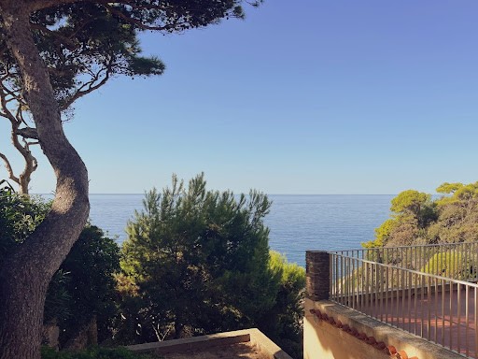
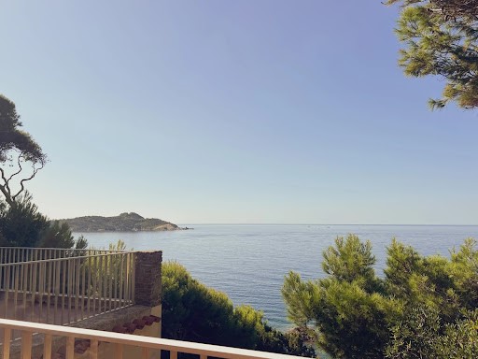
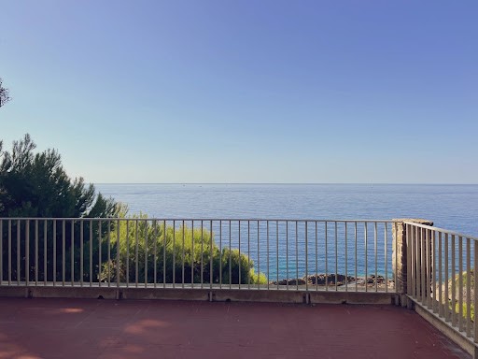
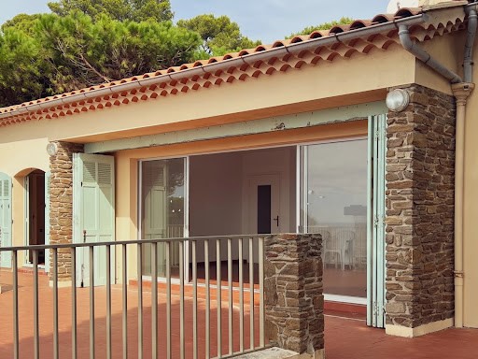
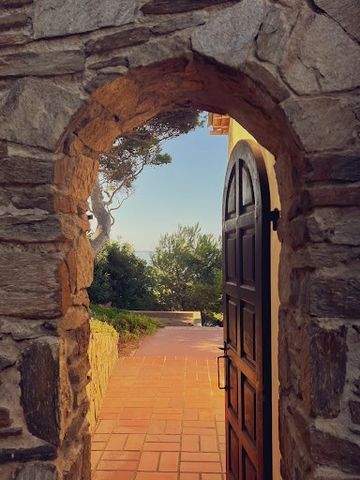
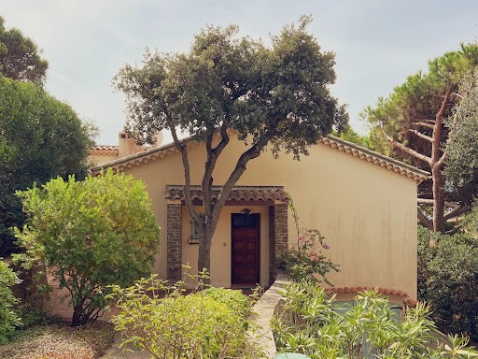
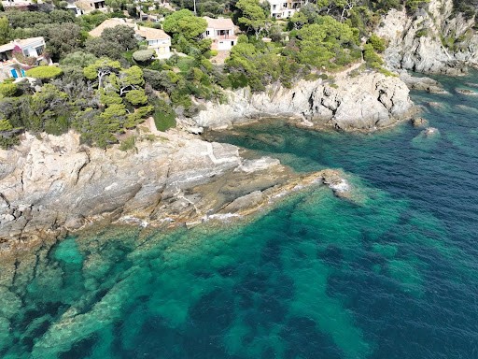
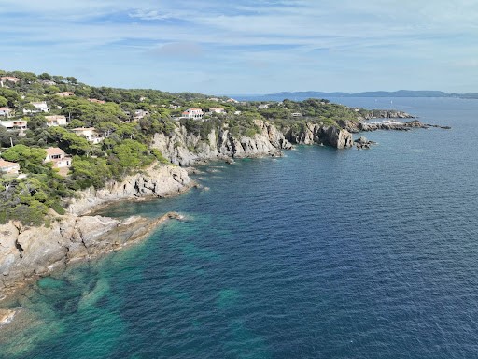
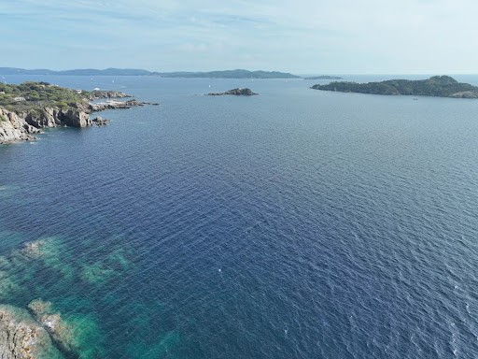
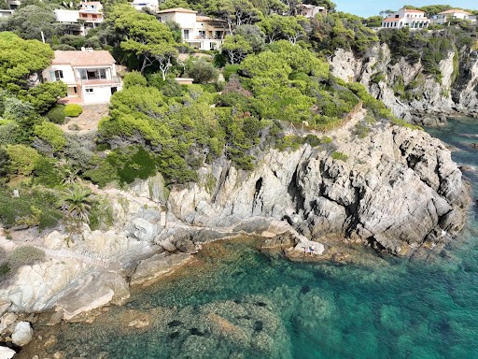
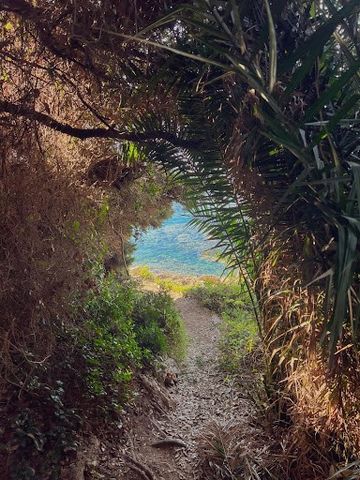
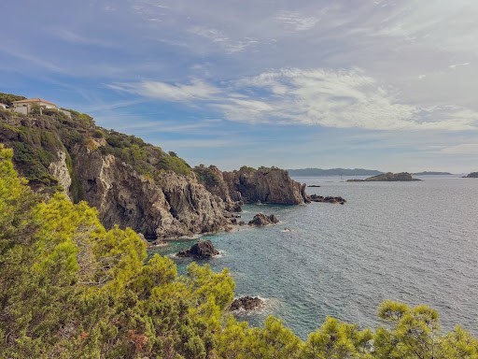
Upstairs is an entrance hall, four bedrooms, a bathroom, a kitchen, a living room
with fireplace opening onto a south terrace with sea view.
On the garden level there is an independent apartment with kitchen, bathroom, bedroom and dormitory, a cellar with fuel oil boiler room and a garage.
For lovers of beautiful seaside projects... Vezi mai mult Vezi mai puțin EXCLUSIVITÉ SOUS OFFRE : Une propriété pieds dans l'eau dans le domaine de la Polynésie, composée d’une villa d’environ 180 m2, complétée d’un garage de 32 m2 et d’une cave avec chaufferie, le tout édifié sur une parcelle de terrain de 1200 m2 avec accès privé à la mer.
A l’étage se trouve un hall d’entrée, quatre chambres, une salle de bain, une cuisine, un séjour
avec cheminée ouvrant sur une terrasse Sud avec vue mer.
Au rez-de-jardin se trouve un appartement indépendant avec cuisine, salle d’eau chambre et dortoir, une cave avec chaufferie Fioul et un garage.
Pour amoureux de beau projet en bord de mer... EXCLUSIVITE UNDER OFFER : A waterfront property in the Polynesia area, consisting of a villa of approximately 180 m2, supplemented by a garage of 32 m2 and a cellar with boiler room, all built on a plot of land of 1200 m2 with private access to the sea.
Upstairs is an entrance hall, four bedrooms, a bathroom, a kitchen, a living room
with fireplace opening onto a south terrace with sea view.
On the garden level there is an independent apartment with kitchen, bathroom, bedroom and dormitory, a cellar with fuel oil boiler room and a garage.
For lovers of beautiful seaside projects...