FOTOGRAFIILE SE ÎNCARCĂ...
Casă & Casă pentru o singură familie (De vânzare)
4 dorm
3 băi
Referință:
EDEN-T92691924
/ 92691924
Referință:
EDEN-T92691924
Țară:
AU
Oraș:
Melbourne
Cod poștal:
3000
Categorie:
Proprietate rezidențială
Tipul listării:
De vânzare
Tipul proprietății:
Casă & Casă pentru o singură familie
Dormitoare:
4
Băi:
3
Garaje:
1
LISTĂRI DE PROPRIETĂȚI ASEMĂNĂTOARE
VALORI MEDII ALE CASELOR ÎN MELBOURNE
PREȚ PROPRIETĂȚI IMOBILIARE PER M² ÎN ORAȘE DIN APROPIERE
| Oraș |
Preț mediu per m² casă |
Preț mediu per m² apartament |
|---|---|---|
| Phuket, Changwat | 8.053 RON | 13.837 RON |
| Prathet Thai | 8.471 RON | 13.139 RON |
| Hawaii | 30.862 RON | 30.627 RON |
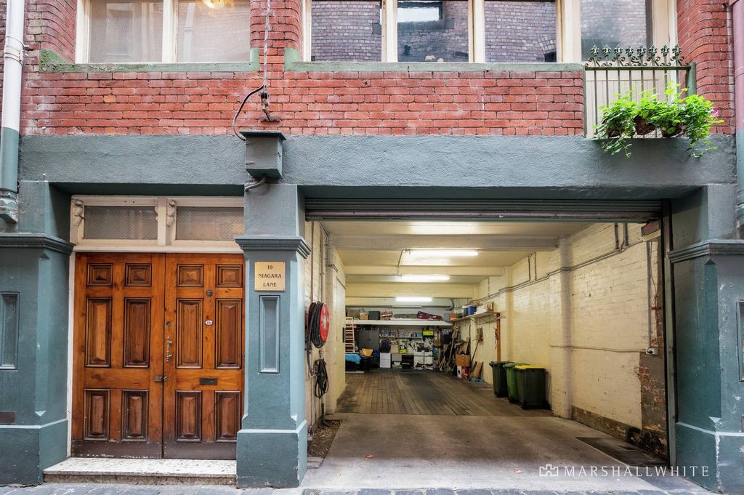
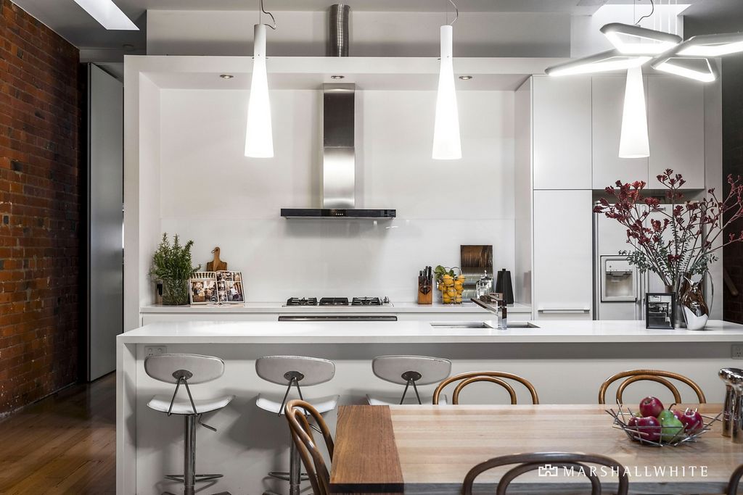
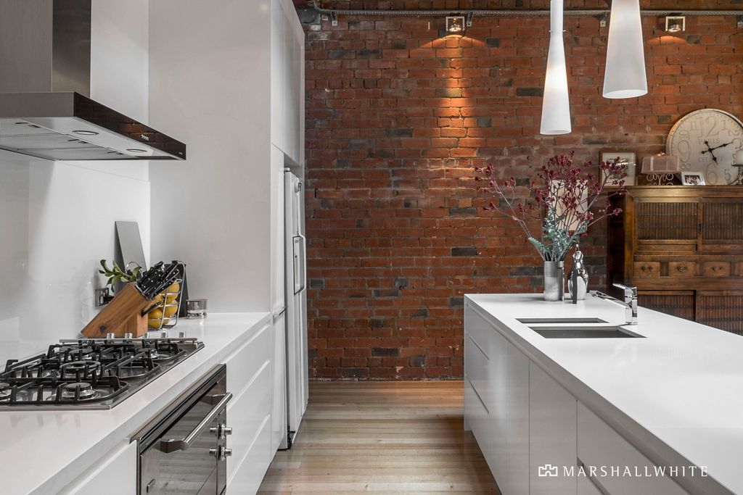
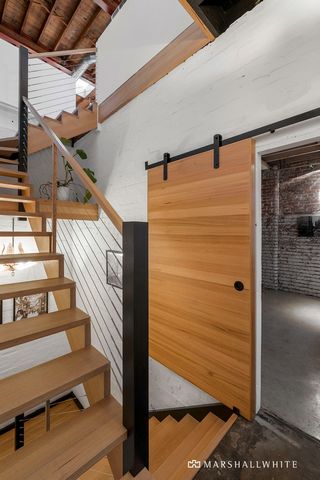
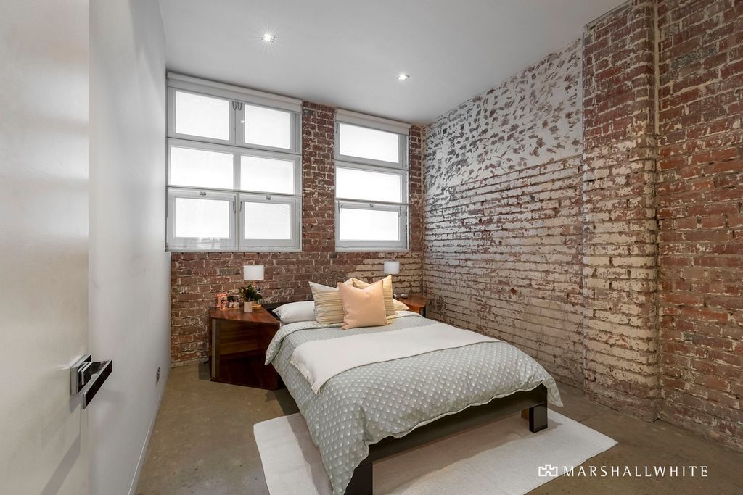
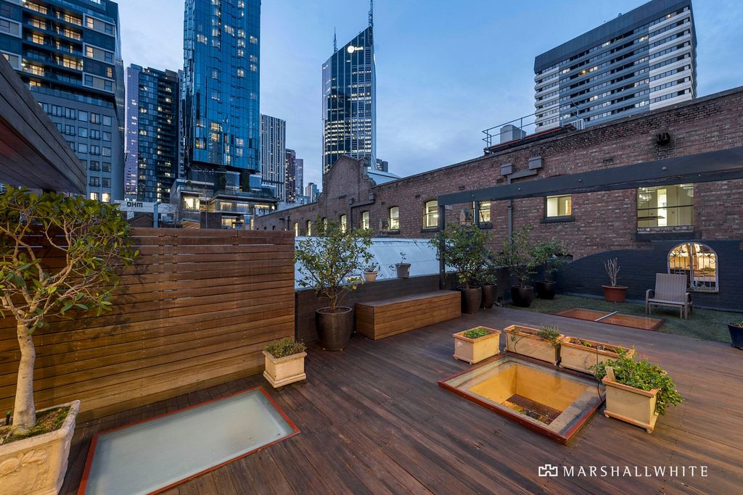
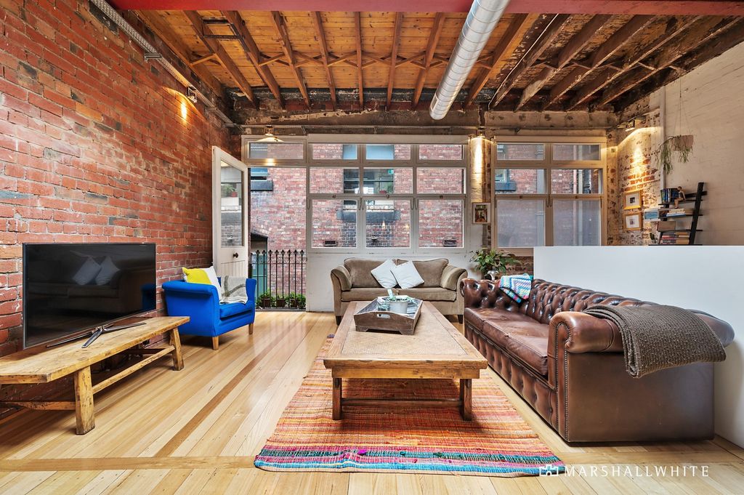
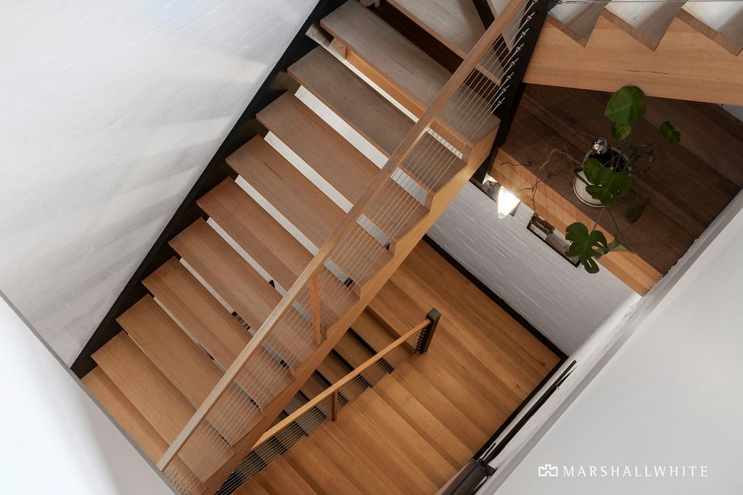
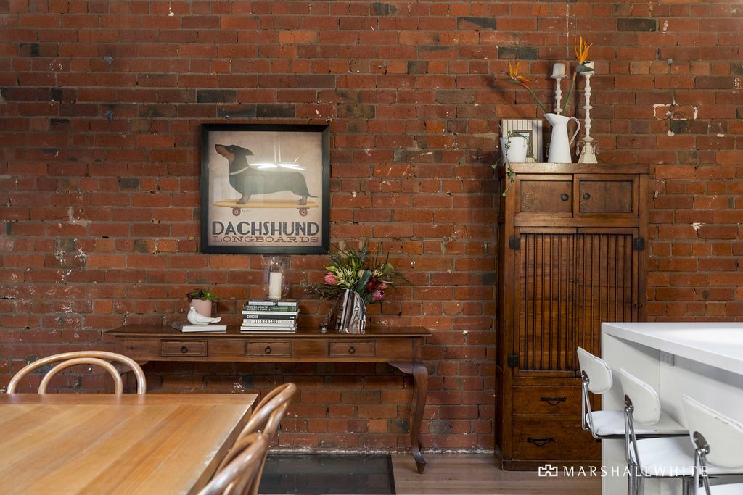
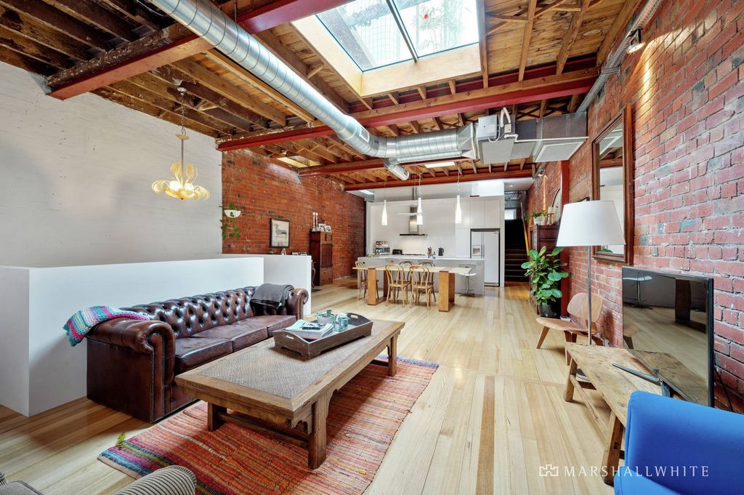
Lofty ceilings with timber rafters, exposed brick walls, timber and polished concrete floors and original windows highlight the enormous charm throughout. Breathtaking in scale, the principal living and dining room is on the second level with a study nook and gourmet kitchen appointed with white stone benches and Ilve oven. A full width bank of windows open to the laneway life below. The beautiful main bedroom with chic en suite and built in robes is also on this level while on the floor below there are two additional double bedrooms with robes, a stylish bathroom, an expansive living room with kitchenette and a fabulous home office or retreat. Surrounded by both heritage buildings and skyscrapers, the enormous rooftop garden features an undercover deck ideal for all weather al fresco dining and entertaining. On the ground level there is a multi-purpose studio/home office or additional parking and a double garage.
An unrivalled laneway location walking distance to Melbourne’s retail heart, Melbourne Central station, trams and Flagstaff Gardens, this sensational domain includes RC/air-conditioning, 3 phase power, laundry, double-glazed windows, 3rd toilet and ample storage. Vezi mai mult Vezi mai puțin With its rich history evoked by the host of original features throughout, the spectacular conversion of this captivating freestanding c1926 solid brick warehouse has resulted in four levels of rustic charm and contemporary style. Culminating in a breathtaking rooftop garden and set within a tranquil heritage laneway, it delivers a completely unique inner city family lifestyle.
Lofty ceilings with timber rafters, exposed brick walls, timber and polished concrete floors and original windows highlight the enormous charm throughout. Breathtaking in scale, the principal living and dining room is on the second level with a study nook and gourmet kitchen appointed with white stone benches and Ilve oven. A full width bank of windows open to the laneway life below. The beautiful main bedroom with chic en suite and built in robes is also on this level while on the floor below there are two additional double bedrooms with robes, a stylish bathroom, an expansive living room with kitchenette and a fabulous home office or retreat. Surrounded by both heritage buildings and skyscrapers, the enormous rooftop garden features an undercover deck ideal for all weather al fresco dining and entertaining. On the ground level there is a multi-purpose studio/home office or additional parking and a double garage.
An unrivalled laneway location walking distance to Melbourne’s retail heart, Melbourne Central station, trams and Flagstaff Gardens, this sensational domain includes RC/air-conditioning, 3 phase power, laundry, double-glazed windows, 3rd toilet and ample storage. Avec sa riche histoire évoquée par la multitude de caractéristiques originales, la conversion spectaculaire de cet entrepôt captivant en briques pleines autoportant datant de 1926 a donné lieu à quatre niveaux de charme rustique et de style contemporain. Culminant dans un jardin sur le toit à couper le souffle et situé dans une ruelle patrimoniale tranquille, il offre un style de vie familial tout à fait unique dans le centre-ville.
Les hauts plafonds avec des poutres en bois, les murs en briques apparentes, les sols en bois et en béton poli et les fenêtres d’origine soulignent l’énorme charme de l’ensemble. D’une taille à couper le souffle, le salon principal et la salle à manger se trouvent au deuxième niveau avec un coin bureau et une cuisine gastronomique équipée de bancs en pierre blanche et d’un four Ilve. Une rangée de fenêtres sur toute la largeur s’ouvre sur la vie de l’allée en contrebas. La belle chambre principale avec salle de bains chic et peignoirs intégrés se trouve également à ce niveau, tandis qu’à l’étage inférieur, il y a deux chambres doubles supplémentaires avec peignoirs, une salle de bains élégante, un vaste salon avec kitchenette et un fabuleux bureau à domicile ou retraite. Entouré de bâtiments patrimoniaux et de gratte-ciel, l’immense jardin sur le toit dispose d’une terrasse couverte idéale pour les repas et les divertissements en plein air par tous les temps. Au rez-de-chaussée, il y a un studio polyvalent/bureau à domicile ou un parking supplémentaire et un garage double.
Idéalement situé dans une ruelle à distance de marche du cœur commerçant de Melbourne, de la gare centrale de Melbourne, des tramways et de Flagstaff Gardens, ce domaine sensationnel comprend la climatisation RC/climatisation, l’alimentation électrique triphasée, la buanderie, les fenêtres à double vitrage, les 3èmes toilettes et de nombreux rangements. Mit seiner reichen Geschichte, die durch die Vielzahl von Originalelementen heraufbeschworen wird, hat der spektakuläre Umbau dieses fesselnden, freistehenden Lagerhauses aus massivem Backstein aus dem Jahr 1926 zu vier Ebenen mit rustikalem Charme und zeitgenössischem Stil geführt. Es gipfelt in einem atemberaubenden Dachgarten und befindet sich in einer ruhigen, historischen Gasse und bietet einen völlig einzigartigen Familienlebensstil in der Innenstadt.
Hohe Decken mit Holzsparren, unverputzte Ziegelwände, Holz- und polierte Betonböden und originale Fenster unterstreichen den enormen Charme. Das Hauptwohn- und Esszimmer befindet sich auf der zweiten Ebene mit einer Arbeitsecke und einer Gourmetküche, die mit weißen Steinbänken und einem Ilve-Ofen ausgestattet ist. Eine Reihe von Fenstern in voller Breite öffnet sich zum Leben in der Gasse darunter. Das schöne Hauptschlafzimmer mit schickem Bad und eingebauten Bademänteln befindet sich ebenfalls auf dieser Ebene, während sich auf der Etage darunter zwei weitere Doppelschlafzimmer mit Bademänteln, ein stilvolles Badezimmer, ein weitläufiges Wohnzimmer mit Küchenzeile und ein fabelhaftes Homeoffice oder ein Rückzugsort befinden. Der riesige Dachgarten ist sowohl von historischen Gebäuden als auch von Wolkenkratzern umgeben und verfügt über eine überdachte Terrasse, die sich ideal für Mahlzeiten und Unterhaltung bei jedem Wetter im Freien eignet. Im Erdgeschoss gibt es ein Mehrzweckstudio/Homeoffice oder zusätzliche Parkplätze und eine Doppelgarage.
Eine unvergleichliche Lage in einer Gasse, nur wenige Gehminuten von Melbournes Einzelhandelszentrum, dem Hauptbahnhof von Melbourne, den Straßenbahnen und den Flagstaff Gardens entfernt, verfügt diese sensationelle Domäne über RC/Klimaanlage, 3-Phasen-Strom, Wäscherei, doppelt verglaste Fenster, 3. Toilette und viel Stauraum. Con la sua ricca storia evocata dalla miriade di caratteristiche originali in tutto, la spettacolare conversione di questo accattivante magazzino indipendente in mattoni pieni del 1926 ha portato a quattro livelli di fascino rustico e stile contemporaneo. Culminando in un giardino pensile mozzafiato e situato all'interno di un tranquillo vicolo storico, offre uno stile di vita familiare completamente unico nel centro della città.
Soffitti alti con travi in legno, pareti in mattoni a vista, pavimenti in legno e cemento lucido e finestre originali sottolineano l'enorme fascino in tutto. Di dimensioni mozzafiato, il soggiorno principale e la sala da pranzo si trovano al secondo livello con un angolo studio e una cucina gourmet arredata con panche in pietra bianca e forno Ilve. Una serie di finestre a tutta larghezza si apre sulla vita del vicolo sottostante. La bella camera da letto principale con elegante bagno privato e accappatoi costruiti si trova anche su questo livello, mentre al piano inferiore ci sono due ulteriori camere matrimoniali con accappatoi, un bagno elegante, un ampio soggiorno con angolo cottura e un favoloso home office o rifugio. Circondato da edifici storici e grattacieli, l'enorme giardino sul tetto dispone di una terrazza coperta ideale per cenare all'aperto e intrattenere in qualsiasi condizione atmosferica. Al piano terra c'è uno studio polivalente/home office o un parcheggio aggiuntivo e un garage doppio.
Una posizione impareggiabile a pochi passi dal cuore commerciale di Melbourne, dalla stazione centrale di Melbourne, dai tram e dai Flagstaff Gardens, questo sensazionale dominio include aria condizionata / aria condizionata, alimentazione trifase, lavanderia, finestre con doppi vetri, 3 ° bagno e ampio spazio di archiviazione.