967.487 RON
1.060.055 RON
1.123.509 RON
1.264.103 RON
1.123.509 RON
1.368.615 RON
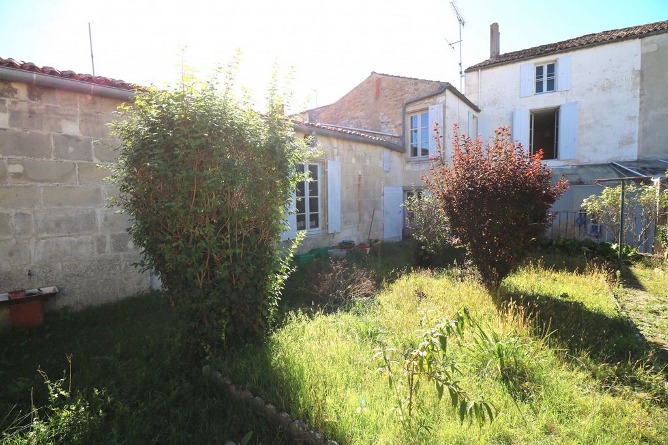
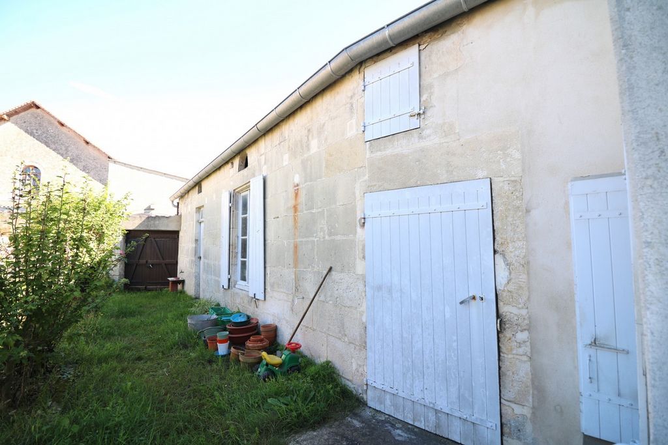
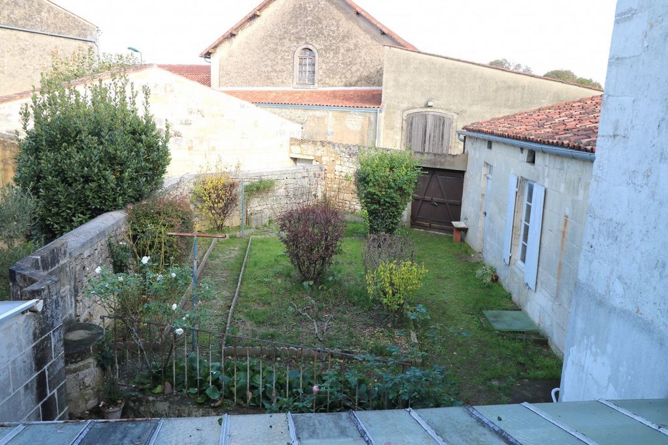
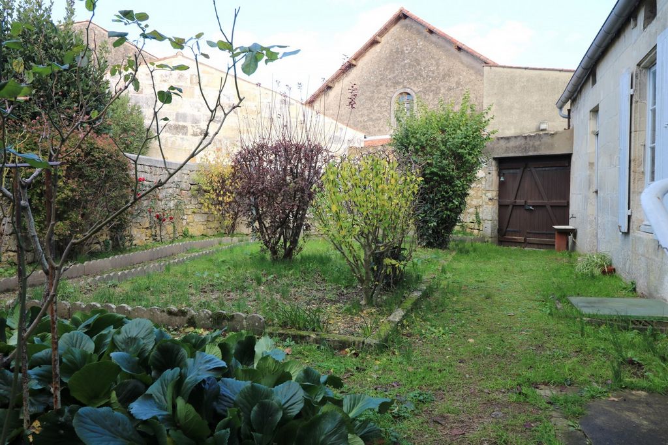

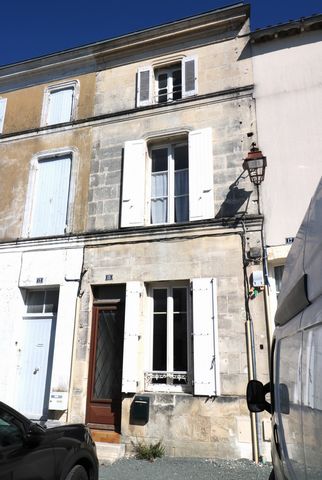

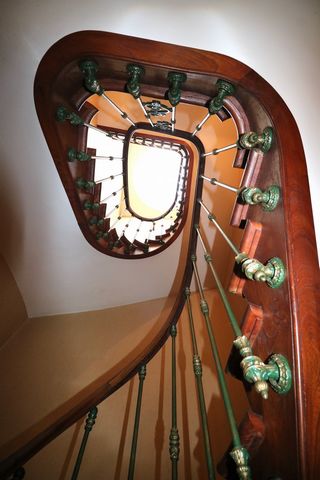
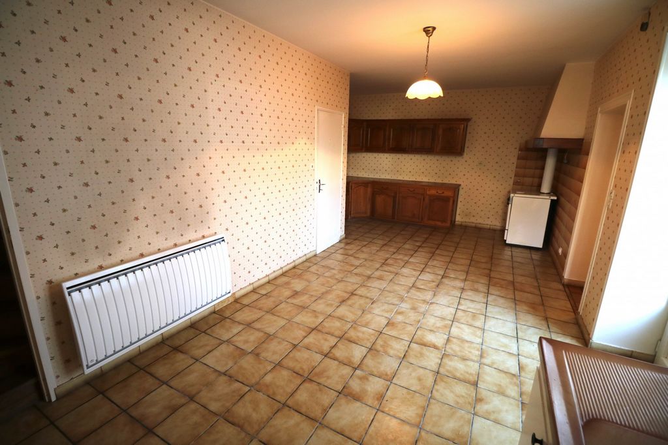
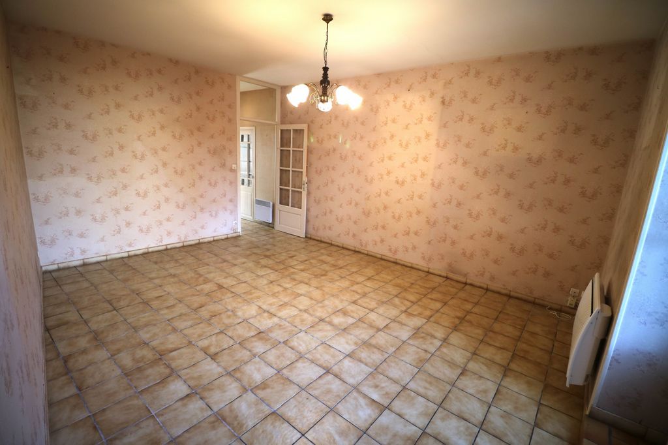
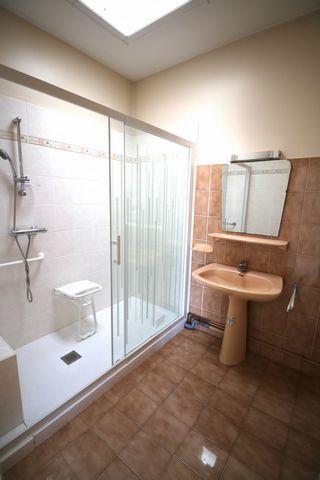
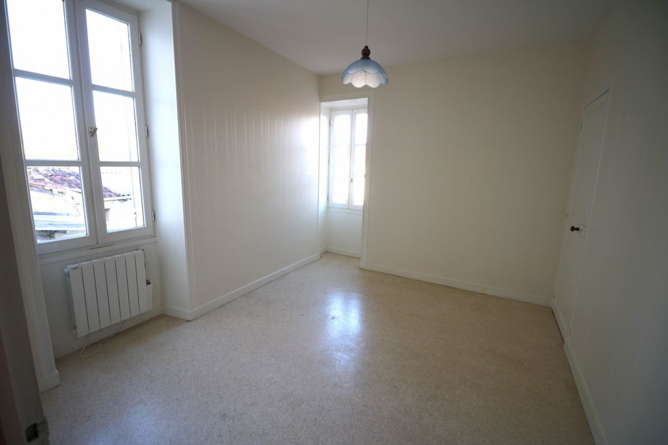
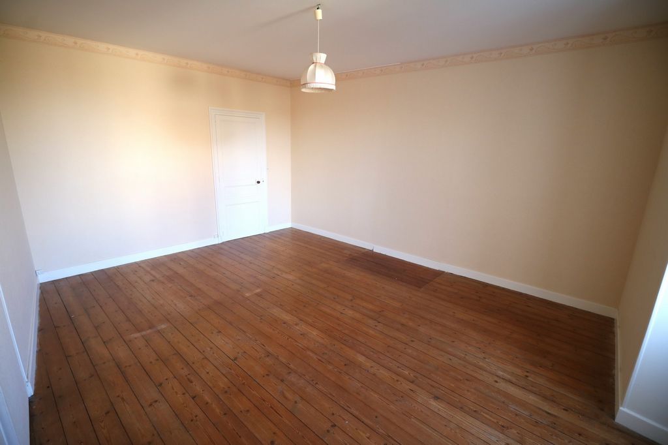
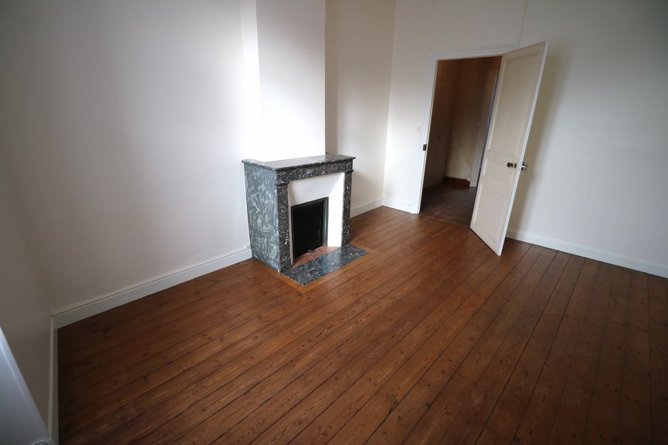
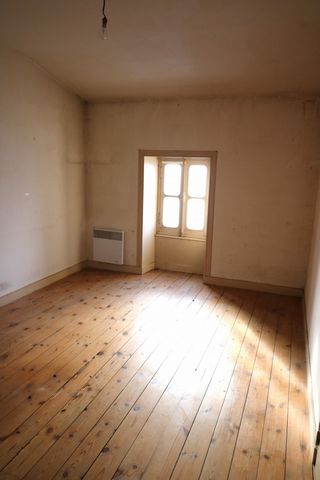
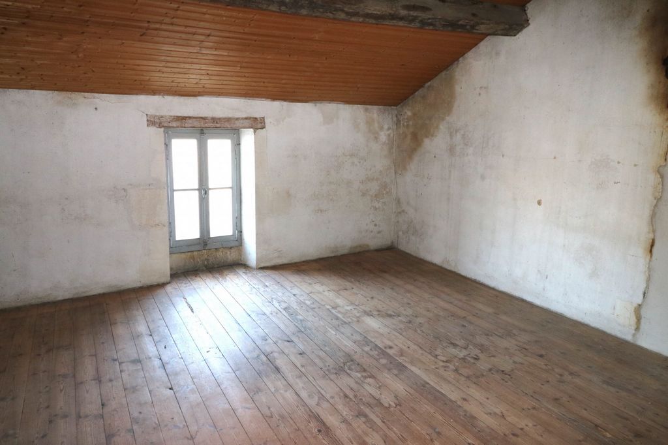

Are you selling? Trust us and ask for a free, no-obligation valuation of your property on our website or call us to discuss your real estate project.Information on the risks to which this property is exposed is available on the Géorisques website: ... />Features:
- Terrace
- Garden Vezi mai mult Vezi mai puțin Idéalement située au coeur de Saint Savinien, à proximité immédiate de tous ses commerces et de son pôle santé, en zone non inondable, je vous propose en exclusivité cette maison de famille sur 3 niveaux de 147 m2 comprenant au rez-de-chaussée, une entrée/salon, un séjour, une cuisine séparée, un WC. Au premier étage, se trouvent 3 chambres, une salle d'eau et un WC. Le dernier étage se compose quant à lui, d'une chambre et d'un grenier parfaitement aménageable. Deux escaliers distribuent l'ensemble.Une cave et des dépendances agrémentent cette maison qui dispose également d'un jardin intimiste et d'un grand garage.Le chauffage et production d'eau chaude sont électriques. Les fenêtres sont partiellement en double vitrage.La maison est raccordée au tout-à-l'égout.Pour visiter ce bien, contactez-moi : Olivier RIGAULT ... *Dont 6% d'honoraires TTC à la charge de l'acquéreurLa présente annonce a été éditée sous la responsabilité éditoriale de M Olivier Rigault, agent commercial en immobilier, immatriculé au RSAC de Saintes sous le numéro 521 844 027.Retrouvez des biens similaires sur notre site internet.
Vous vendez ? Faites-nous confiance et demandez une estimation gratuite et sans engagement de votre bien sur notre site ou appelez-nous pour discuter de votre projet immobilier.Les informations sur les risques auxquels ce bien est exposé sont disponibles sur le site Géorisques : ... />Features:
- Terrace
- Garden Ideally located in the heart of Saint Savinien, in the immediate vicinity of all its shops and its health center, in a non-flood zone, I offer you in exclusivity this family house on 3 levels of 147 m2 comprising on the ground floor, an entrance/living room, a living room, a separate kitchen, a toilet. On the first floor, there are 3 bedrooms, a shower room and a toilet. The top floor consists of a bedroom and an attic that can be perfectly converted. Two staircases lead to the whole.A cellar and outbuildings embellish this house which also has an intimate garden and a large garage.Heating and hot water production are electric. The windows are partially double glazed.The house is connected to the mains drainage.To visit this property, contact me: Olivier RIGAULT ... *Including 6% of fees including VAT to be paid by the buyerThis advertisement has been published under the editorial responsibility of Mr. Olivier Rigault, real estate sales agent, registered with the RSAC of Saintes under the number 521 844 027.Find similar properties on our website.
Are you selling? Trust us and ask for a free, no-obligation valuation of your property on our website or call us to discuss your real estate project.Information on the risks to which this property is exposed is available on the Géorisques website: ... />Features:
- Terrace
- Garden