383.079 RON
379.597 RON
8 cam
148 m²
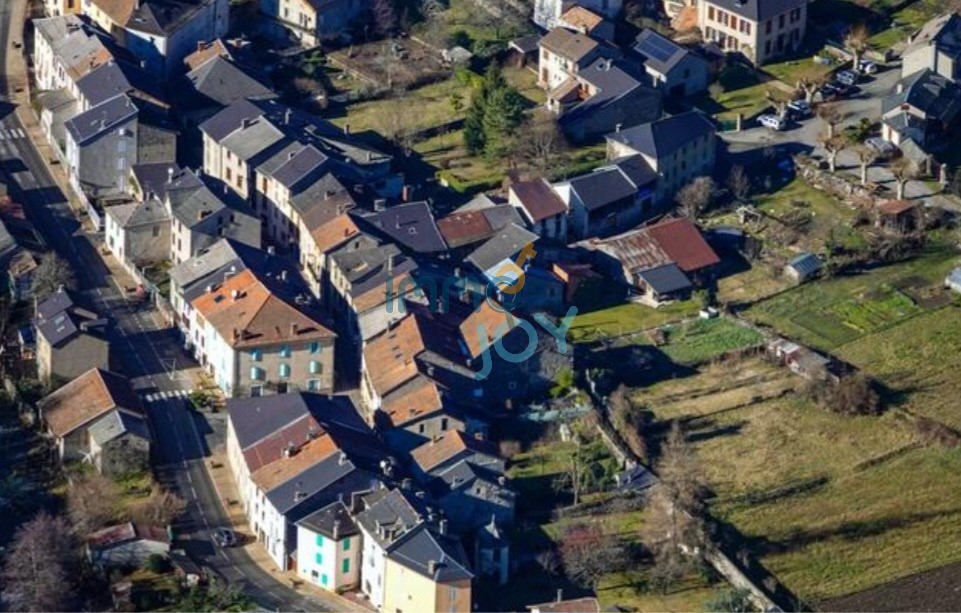
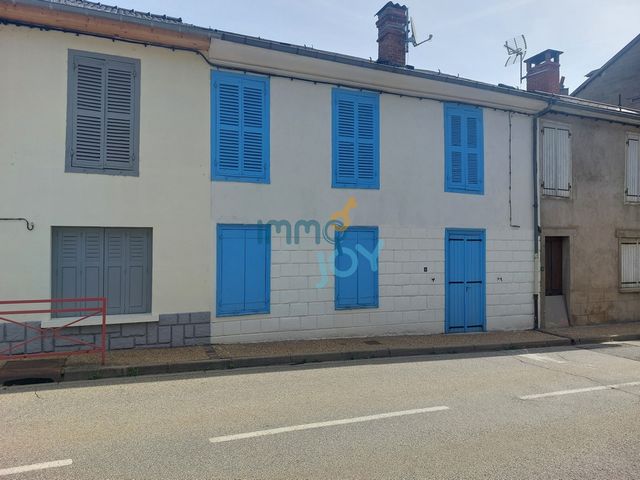
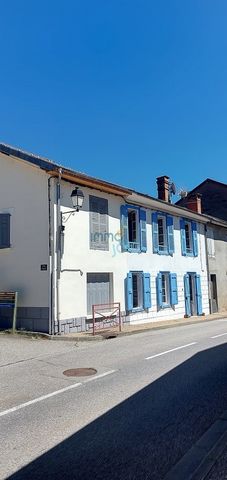
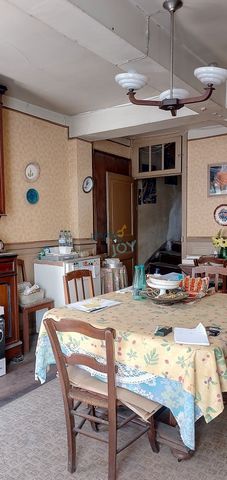
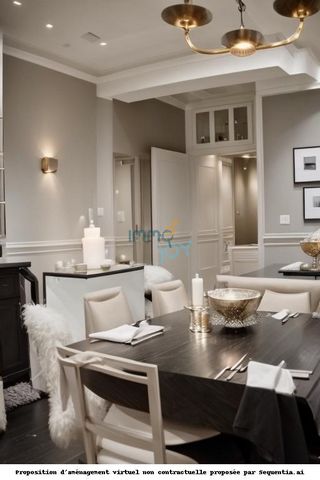
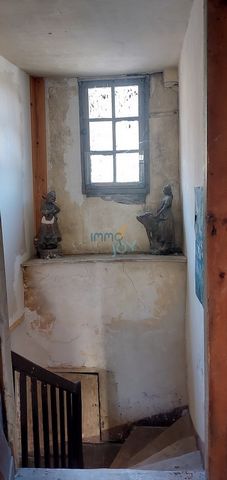
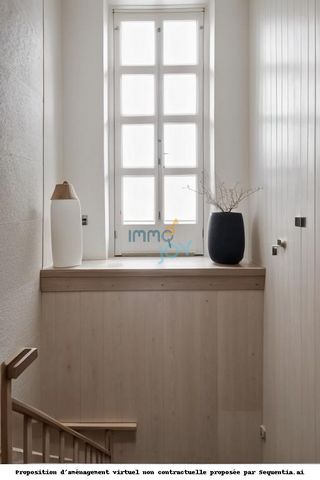
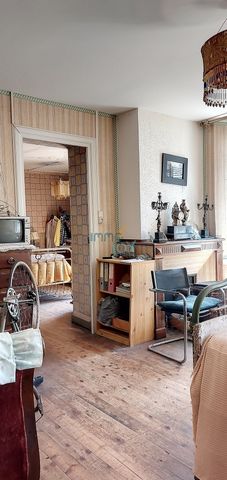
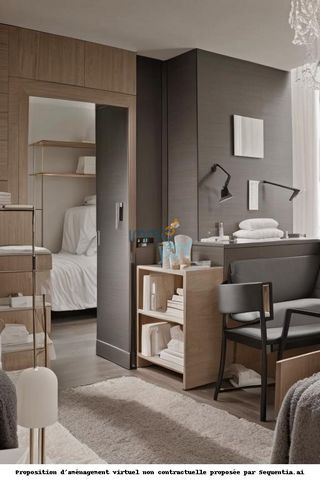
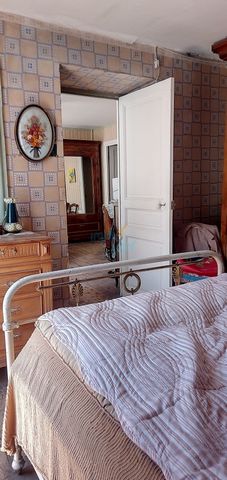
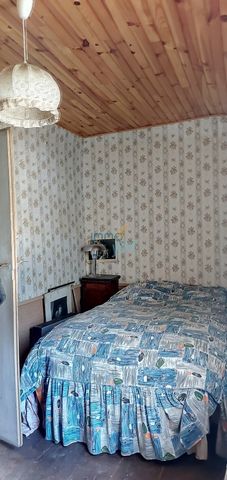
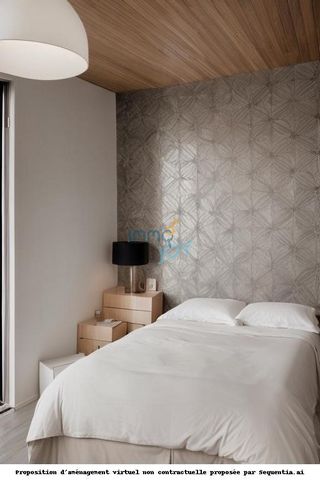
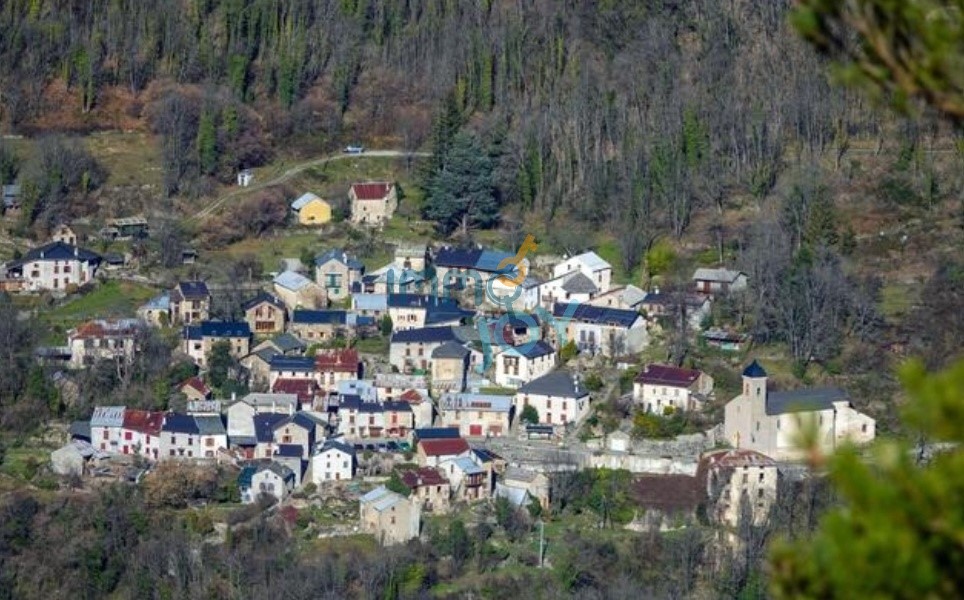
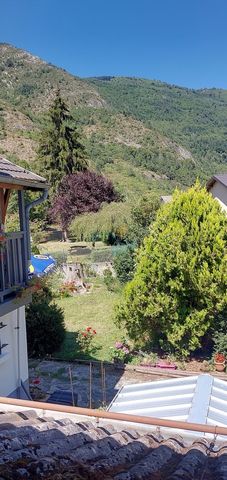
Ground floor: Entrance (12m2), kitchen (24m2), dining room (25m2), pantry (7m2), WC.
Floor 1: 3 rooms arranged as a master suite (respectively 11, 14 and 18 m2) + another independent room of 9m2.
Floor 2: 3 separate spaces of 6, 7 and 14m2. The entire building offers a total of 148m2 of living space.
Log stove. Open fireplace. NFC electric convectors.
Slate roof.
Sanitation connected to the sewerage.
Cellar crawl space 12m2.
Public parking.
However, renovation and layout work is to be expected as the house has remained in its original state.
- Creation of a bathroom.
- Double glazed joinery.
- Review the heating system. (1990).
Your agent accompanies you to help you rethink your interior according to your tastes (see photos with projection).
The property tax is 630 euros.
Diagnostics carried out on 01/09/2023.
The risks to which this property is exposed are available on the géorisques.gouv.fr website.
Ad written and published Nicole MONOTUKA Independent real estate agent registered with the R.S.A.C of FOIX under the number 843 364 795. Holder of the professional employee card ADC ... for the ImmoJoy Real Estate Network. Yours sincerely Vezi mai mult Vezi mai puțin Dans la Vallée du Vicdessos qui s´enfonce sur 30 kilomètres aux frontières de l´Andorre et de l´Espagne, au centre bourg dominé par les géants Pyrénéens (730 à 2472m d'altitude), cette maison de village de 117m2 est idéalement située. Nous sommes ici à quelques pas seulement des services et commerces (Poste, collège, maison médicale, pharmacie, station service, transports, taxi, supérette, boulangerie, boucherie, café, restaurant, coiffeur...) Dans une région majoritairement tournée vers le pastoralisme et le tourisme vert, cette habitation familiale est l'endroit idéal pour couler une paisible retraite. C'est aussi assurément le produit idéal pour envisager une activité de loueur meublé non professionnel à l'année, en semaine, en week-end. La bâtisse d'une surface au sol de 77m2 date du XIXe siècle. La surface habitable est actuellement de 117 m2 répartie sur 2 niveaux désservis par un escalier en Bois.
Rez-de-chaussée: Entrée (12m2), cuisine (24m2), salle à manger (25m2), cellier (7m2), WC.
Etage 1: 3 pièces agencées en suite parentale ( respectivement de 11,14 et 18 m2) + une autre pièce indépendante de 9m2.
Etage 2: 3 espaces distincts de 6, 7 et 14m2. L´ensemble du bâtiment offre au total 148m2 d´espace à vivre.
Poêle bûches. Cheminée à foyer ouvert. convecteurs électriques NFC.
Toiture en ardoise.
Assainissement raccordé au tout à l´égout.
Cave vide sanitaire 12m2.
Parking public.
Des travaux de rafraichissement et d'agencement sont toutefois à prévoir car l'habitation est restée dans son jus.
- Création d´une salle de bain.
- Menuiseries double vitrage.
- Revoir système de chauffage.(1990).
Votre agent vous accompagne pour vous aider à repenser votre intérieur en fonction de vos goûts ( voir photos avec projection).
La taxe foncière est de 630 euros.
Réalisation des diagnostics le 01/09/2023.
Les risques auxquels ce bien est exposé sont disponibles sur le site géorisques.gouv.fr.
Annonce rédigée et publiée Nicole MONOTUKA Mandataire immobilier indépendante inscrite au R.S.A.C de FOIX sous le numéro 843 364 795. Titulaire de la carte professionnelle de collaboratrice ADC ... pour le Réseau Immobilier ImmoJoy. Bien à vous Im Vicdessos-Tal, das sich über 30 Kilometer an der Grenze zwischen Andorra und Spanien erstreckt, im Zentrum der von den Pyrenäenriesen dominierten Stadt (730 bis 2472 m über dem Meeresspiegel), ist dieses Dorfhaus von 117 m2 ideal gelegen. Hier sind wir nur wenige Schritte von Dienstleistungen und Geschäften entfernt (Post, Hochschule, medizinisches Zentrum, Apotheke, Tankstelle, Transport, Taxi, Minimarkt, Bäckerei, Metzgerei, Café, Restaurant, Friseur...) In einer Region, die sich hauptsächlich auf Weidewirtschaft und grünen Tourismus konzentriert, ist dieses Einfamilienhaus der ideale Ort, um einen ruhigen Ruhestand zu genießen. Es ist sicherlich auch das ideale Produkt, um das ganze Jahr über, unter der Woche, am Wochenende, eine nicht-professionelle möblierte Vermietungsaktivität in Betracht zu ziehen. Das Gebäude mit einer Grundfläche von 77 m2 stammt aus dem neunzehnten Jahrhundert. Die Wohnfläche beträgt derzeit 117 m2 und verteilt sich auf 2 Ebenen, die von einer Holztreppe bedient werden.
Erdgeschoss: Eingang (12m2), Küche (24m2), Esszimmer (25m2), Speisekammer (7m2), WC.
Etage 1: 3 Zimmer, die als Master-Suite angeordnet sind (jeweils 11, 14 und 18 m2) + ein weiteres unabhängiges Zimmer von 9 m2.
Etage 2: 3 separate Räume von 6, 7 und 14 m2. Das gesamte Gebäude bietet insgesamt 148m2 Wohnfläche.
Holzofen. Offener Kamin. Elektrische NFC-Konvektoren.
Schieferdach.
Sanitäre Einrichtungen sind an die Kanalisation angeschlossen.
Keller Kriechkeller 12m2.
Öffentliche Parkplätze.
Es ist jedoch mit Renovierungs- und Grundrissarbeiten zu rechnen, da das Haus im Originalzustand erhalten geblieben ist.
- Schaffung eines Badezimmers.
- Doppelt verglaste Tischlerei.
- Überprüfen Sie die Heizungsanlage. (1990).
Ihr Agent begleitet Sie, um Ihnen zu helfen, Ihr Interieur nach Ihrem Geschmack neu zu überdenken (siehe Fotos mit Projektion).
Die Grundsteuer beträgt 630 Euro.
Die Diagnose wurde am 01.09.2023 durchgeführt.
Die Risiken, denen diese Immobilie ausgesetzt ist, sind auf der Website des géorisques.gouv.fr verfügbar.
Anzeige geschrieben und veröffentlicht Nicole MONOTUKA Unabhängiger Immobilienmakler, der beim R.S.A.C von FOIX unter der Nummer 843 364 795 registriert ist. Inhaber der professionellen Mitarbeiterkarte ADC ... für das ImmoJoy Immobiliennetzwerk. Mit freundlichen Grüßen En el valle de Vicdessos, que se extiende a lo largo de 30 kilómetros en la frontera de Andorra y España, en el centro de la ciudad dominada por los gigantes pirenaicos (730 a 2472 m sobre el nivel del mar), esta casa de pueblo de 117m2 tiene una ubicación ideal. Aquí estamos a pocos pasos de servicios y comercios (oficina de correos, colegio, centro médico, farmacia, gasolinera, transporte, taxi, minimercado, panadería, carnicería, cafetería, restaurante, peluquería...) En una región centrada principalmente en el pastoreo y el turismo verde, esta casa familiar es el lugar ideal para disfrutar de una jubilación tranquila. También es sin duda el producto ideal para considerar una actividad de alquiler de muebles no profesionales durante todo el año, entre semana o los fines de semana. El edificio con una superficie construida de 77m2 data del siglo XIX. La superficie habitable es actualmente de 117 m2 distribuidos en 2 niveles servidos por una escalera de madera.
Planta baja: Entrada (12m2), cocina (24m2), comedor (25m2), despensa (7m2), aseo.
Planta 1: 3 habitaciones dispuestas en suite principal (respectivamente 11, 14 y 18 m2) + otra habitación independiente de 9m2.
Planta 2: 3 espacios independientes de 6, 7 y 14m2. Todo el edificio ofrece un total de 148m2 de superficie habitable.
Estufa de leña. Chimenea. Convectores eléctricos NFC.
Cubierta de pizarra.
Saneamiento conectado al alcantarillado.
Sótano 12m2.
Aparcamiento público.
Sin embargo, es de esperar que se realicen trabajos de renovación y distribución, ya que la casa se ha mantenido en su estado original.
- Creación de un baño.
- Carpintería de doble acristalamiento.
- Revisa el sistema de calefacción. (1990).
Tu agente te acompaña para ayudarte a repensar tu interior según tus gustos (ver fotos con proyección).
El impuesto sobre bienes inmuebles es de 630 euros.
Diagnóstico realizado el 01/09/2023.
Los riesgos a los que está expuesta esta propiedad están disponibles en el sitio web de géorisques.gouv.fr.
Anuncio redactado y publicado Nicole MONOTUKA Agente inmobiliario independiente inscrita en la R.S.A.C de FOIX con el número 843 364 795. Titular de la tarjeta de empleado profesional ADC ... para la Red Inmobiliaria ImmoJoy. Atentamente In the Vicdessos Valley, which stretches for 30 kilometres on the borders of Andorra and Spain, in the centre of the town dominated by the Pyrenean giants (730 to 2472m above sea level), this village house of 117m2 is ideally located. Here we are only a few steps away from services and shops (post office, college, medical centre, pharmacy, petrol station, transport, taxi, mini-market, bakery, butcher, café, restaurant, hairdresser...) In a region mainly focused on pastoralism and green tourism, this family home is the ideal place to enjoy a peaceful retirement. It is also certainly the ideal product to consider a non-professional furnished rental activity all year round, during the week, at weekends. The building with a floor area of 77m2 dates from the nineteenth century. The living area is currently 117 m2 distributed over 2 levels served by a wooden staircase.
Ground floor: Entrance (12m2), kitchen (24m2), dining room (25m2), pantry (7m2), WC.
Floor 1: 3 rooms arranged as a master suite (respectively 11, 14 and 18 m2) + another independent room of 9m2.
Floor 2: 3 separate spaces of 6, 7 and 14m2. The entire building offers a total of 148m2 of living space.
Log stove. Open fireplace. NFC electric convectors.
Slate roof.
Sanitation connected to the sewerage.
Cellar crawl space 12m2.
Public parking.
However, renovation and layout work is to be expected as the house has remained in its original state.
- Creation of a bathroom.
- Double glazed joinery.
- Review the heating system. (1990).
Your agent accompanies you to help you rethink your interior according to your tastes (see photos with projection).
The property tax is 630 euros.
Diagnostics carried out on 01/09/2023.
The risks to which this property is exposed are available on the géorisques.gouv.fr website.
Ad written and published Nicole MONOTUKA Independent real estate agent registered with the R.S.A.C of FOIX under the number 843 364 795. Holder of the professional employee card ADC ... for the ImmoJoy Real Estate Network. Yours sincerely