FOTOGRAFIILE SE ÎNCARCĂ...
Teren (De vânzare)
Referință:
EDEN-T92940045
/ 92940045
Referință:
EDEN-T92940045
Țară:
CR
Oraș:
La Garita
Categorie:
Proprietate rezidențială
Tipul listării:
De vânzare
Tipul proprietății:
Teren
Dimensiuni proprietate:
595 m²
Suprafață construibilă:
13.609 m²
Dormitoare:
4
Băi:
4
Mobilat:
Da
Parcări:
1
Garaje:
1
Alarmă:
Da
Piscină:
Da
Aer condiționat:
Da
Balcon:
Da
Terasă:
Da
Grătar în aer liber:
Da
Internet access:
Da
Mașină de spălat rufe:
Da
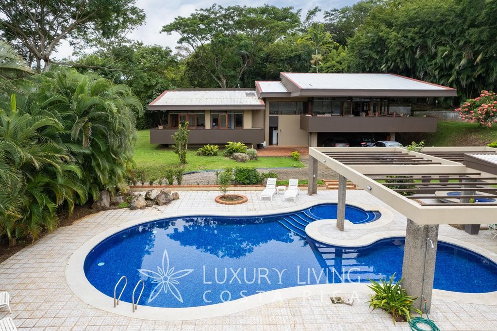



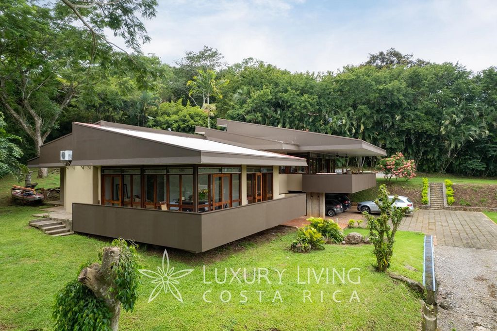
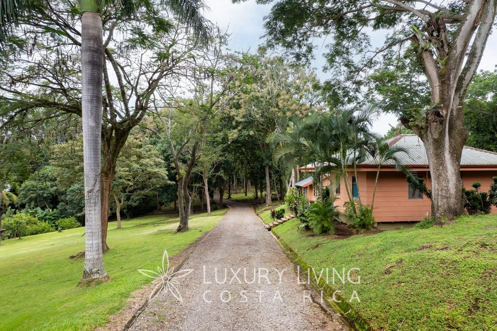
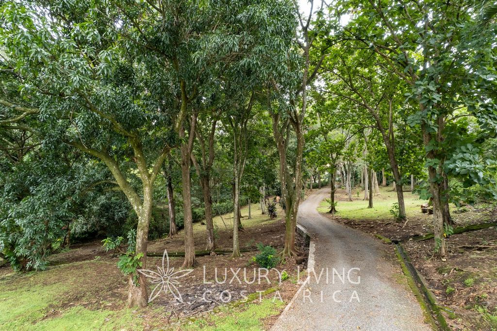
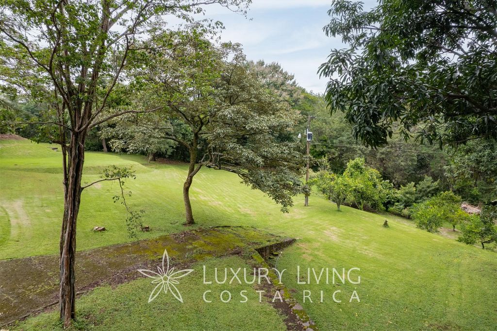
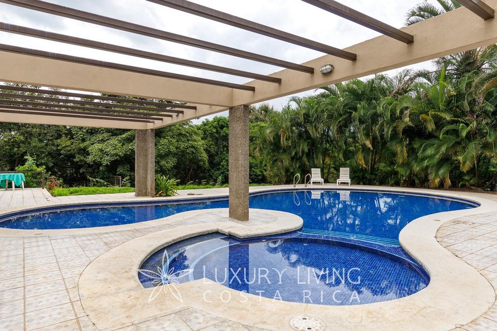
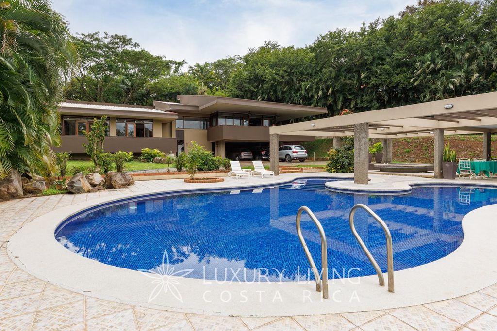
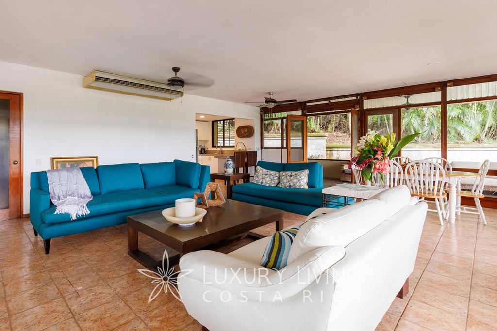

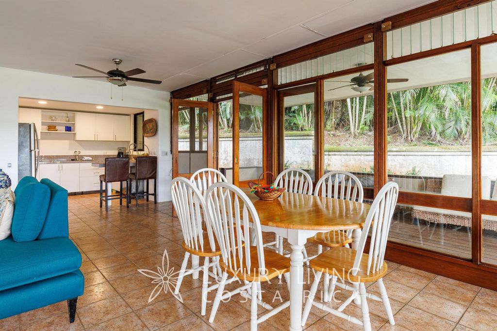
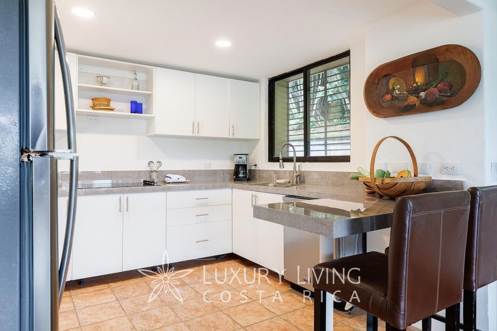
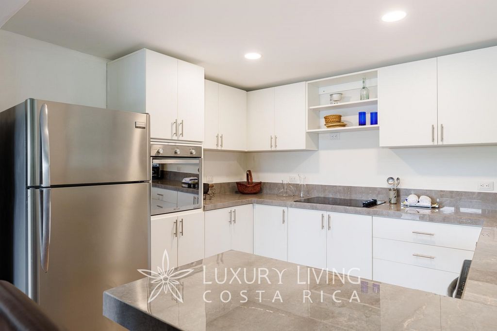
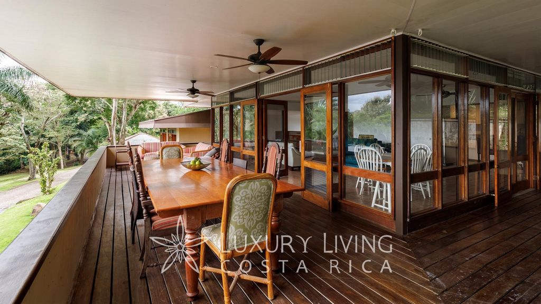
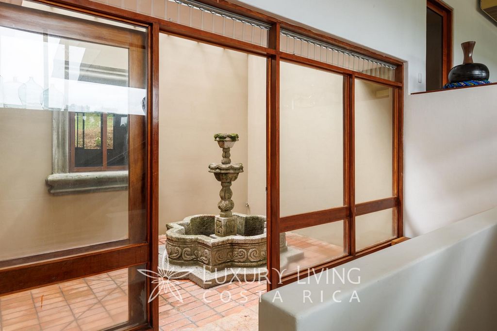
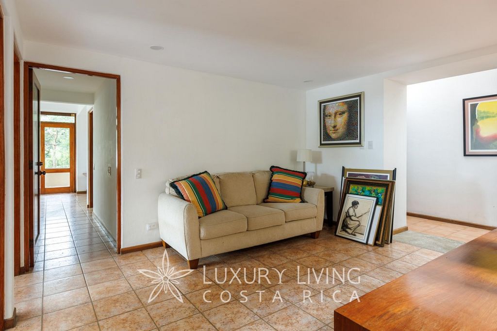

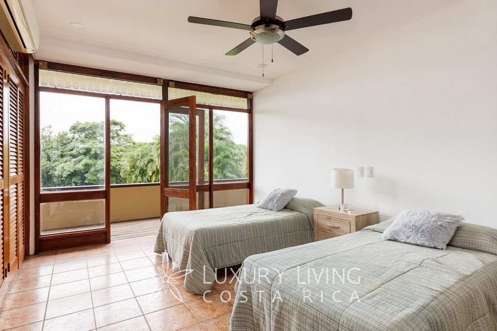
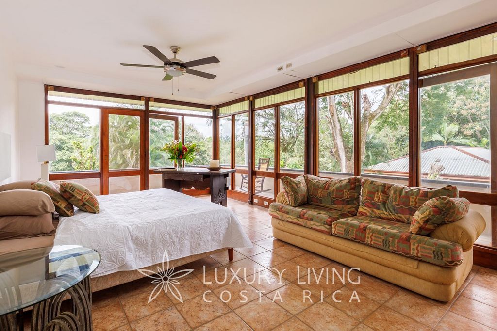
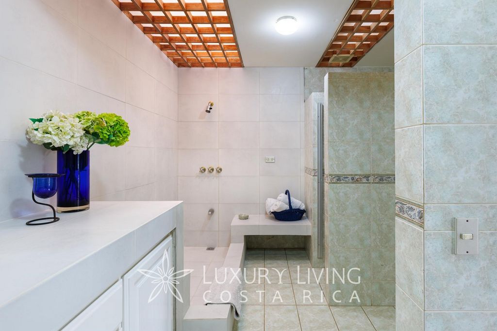
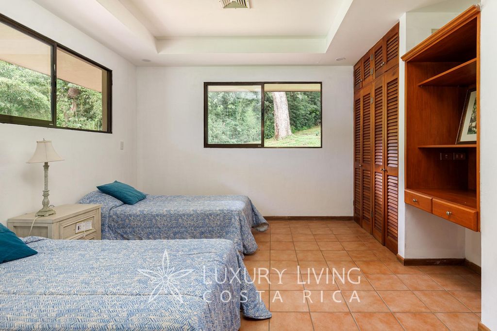
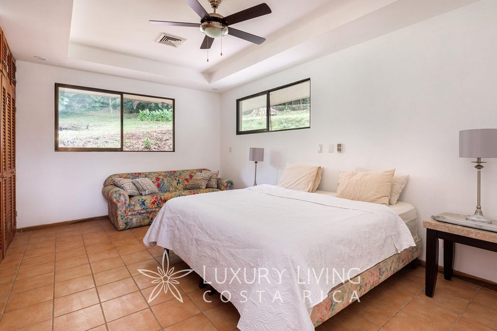
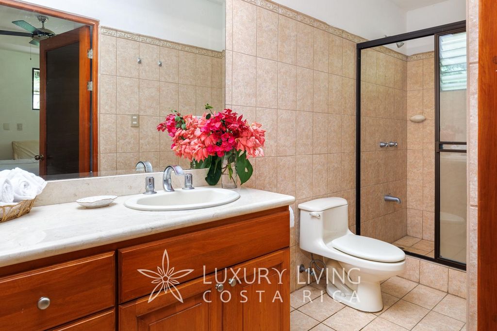
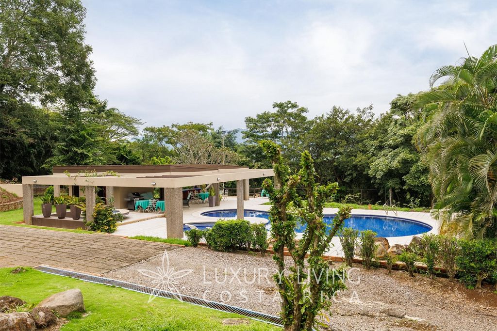

• 24/7 neighborhood security presence with approximately 50 houses; Monthly fee of 65,000 colones.
• Water supply provided by the La Garita Water Association and is paid within municipal taxes (included). There's also a well that can be reinstated if desired.
• The house is enclosed by a metal curtain.
• The property is partially fenced with chain link on one side and barbed wire on the rest.
• There's a water catchment tank in the garage. Approximate built footprint on this property:
House: 180 sqm
Ranch and pool: 250 sqm
Caretaker's house: 60 sqm
Storage room: 35 sqm
Total: 525 sqm/13,610 = 3% footprint, and 30% maximum coverage is allowed. Land Use: Corridor Zone - Tourist, Commercial, and Special Projects. • For Single-family or Multi-family Housing in Condominium:
Permitted Density: 10 condominiums per hectare at one level. If in two or three levels: 20 to 30 condominiums per hectare, always retaining 10 condominiums on the first level. Minimum lot size should be 750 sqm.
Setbacks in residential projects: Front and rear: 5m. Sides: 3m.
• For Restaurants and/or Smaller Commercial Establishments:
Minimum Area: 5,000 sqm. For restaurants and eateries, allowed lots are 2,000 sqm.
Maximum Height: 3 levels with a height of 10.5m, excluding the roof structure. Minimum frontage: 50m, or for restaurants and eateries, 25m.
Setbacks: Front and rear 10m. Sides: 5m. Footprint is 30%. Ranch:
2 Bathrooms
Outdoor Showers
Portable BBQ
Built-in BBQ
Pool Pump Room
Pool
Jacuzzi (not currently functional) Grounds:
3 Golf Pots
Soccer Field 5-a-side
Features:
- Air Conditioning
- Alarm
- Barbecue
- Dining Room
- Garden
- Garage
- Internet
- Parking
- Pool Outdoor
- Furnished
- Washing Machine
- Balcony
- Terrace Vezi mai mult Vezi mai puțin Finca Los Maderos Finca Los Maderos is a remarkable property that presents the opportunity to reside in a modern house set amidst virtually flat terrain, allowing you to relish in the tranquility, nature, and the beauty of fruit and timber trees. Escaping the hustle and bustle of the city is achievable within just 30 minutes to the west of San José, in the coveted La Garita region, renowned for its favorable climate and fertile land that fosters a diverse array of trees and foliage. A charming tree-lined path guides you to the house and a ranch with a pool nestled at the end of the trail. The house encompasses two additional levels beyond the main area, where the front door and covered garages are located, accessible via a six-step staircase leading to the bedroom area and a TV room. Encircling a light-filled courtyard in front of this TV room, you'll find the four bedrooms the house offers. Two of the secondary bedrooms feature private bathrooms, while one allows access to a full bathroom from the hallway, offering convenience for guests. The master bedroom boasts ample windows that open onto a private deck, perfect for enjoying the views and the pleasant climate. The social area presents a spacious living room, dining room, and integrated kitchen, all air-conditioned. Surrounded by windows and doors that open onto a deck, this space allows you to savor panoramic views and the surrounding breeze, as it's covered but open on the sides and equipped with ceiling fans. The kitchen has been recently updated, with most appliances being new, including a dishwasher, electric stovetop, conventional oven, and refrigerator. The kitchen's light-colored furniture adds brightness to the space. It also features a laundry area with a washer and dryer. On the property's grounds, you'll discover fruit trees such as lemons, mangos, papayas, bananas, cocoa, and oranges. The property includes a separate house for the caretaker and their family, featuring three bedrooms, a living room, a dining area, and a kitchen, eliminating the need for a separate service quarter. Additionally, there's a storage room beneath the house's stairs and a structure next to the caretaker's house that can be used as additional storage. Don't miss the chance to live in this oasis of tranquility and nature in La Garita, Costa Rica. Contact us today for more information and to schedule a visit. Security and Additional Information:
• 24/7 neighborhood security presence with approximately 50 houses; Monthly fee of 65,000 colones.
• Water supply provided by the La Garita Water Association and is paid within municipal taxes (included). There's also a well that can be reinstated if desired.
• The house is enclosed by a metal curtain.
• The property is partially fenced with chain link on one side and barbed wire on the rest.
• There's a water catchment tank in the garage. Approximate built footprint on this property:
House: 180 sqm
Ranch and pool: 250 sqm
Caretaker's house: 60 sqm
Storage room: 35 sqm
Total: 525 sqm/13,610 = 3% footprint, and 30% maximum coverage is allowed. Land Use: Corridor Zone - Tourist, Commercial, and Special Projects. • For Single-family or Multi-family Housing in Condominium:
Permitted Density: 10 condominiums per hectare at one level. If in two or three levels: 20 to 30 condominiums per hectare, always retaining 10 condominiums on the first level. Minimum lot size should be 750 sqm.
Setbacks in residential projects: Front and rear: 5m. Sides: 3m.
• For Restaurants and/or Smaller Commercial Establishments:
Minimum Area: 5,000 sqm. For restaurants and eateries, allowed lots are 2,000 sqm.
Maximum Height: 3 levels with a height of 10.5m, excluding the roof structure. Minimum frontage: 50m, or for restaurants and eateries, 25m.
Setbacks: Front and rear 10m. Sides: 5m. Footprint is 30%. Ranch:
2 Bathrooms
Outdoor Showers
Portable BBQ
Built-in BBQ
Pool Pump Room
Pool
Jacuzzi (not currently functional) Grounds:
3 Golf Pots
Soccer Field 5-a-side
Features:
- Air Conditioning
- Alarm
- Barbecue
- Dining Room
- Garden
- Garage
- Internet
- Parking
- Pool Outdoor
- Furnished
- Washing Machine
- Balcony
- Terrace Finca Los Maderos Finca Los Maderos is een opmerkelijk pand dat de mogelijkheid biedt om te verblijven in een modern huis te midden van vrijwel vlak terrein, zodat u kunt genieten van de rust, de natuur en de schoonheid van fruit- en houtbomen. Ontsnappen aan de drukte van de stad is haalbaar binnen slechts 30 minuten ten westen van San José, in de felbegeerde regio La Garita, bekend om zijn gunstige klimaat en vruchtbare grond die een breed scala aan bomen en gebladerte koestert. Een charmant, met bomen omzoomd pad leidt u naar het huis en een ranch met een zwembad aan het einde van het pad. Het huis omvat twee extra niveaus buiten het hoofdgedeelte, waar de voordeur en overdekte garages zich bevinden, toegankelijk via een trap met zes treden die leidt naar de slaapkamer en een tv-kamer. Rondom een lichte binnenplaats voor deze tv-kamer vindt u de vier slaapkamers die het huis biedt. Twee van de secundaire slaapkamers hebben een eigen badkamer, terwijl één toegang biedt tot een complete badkamer vanuit de gang, wat gemak biedt voor de gasten. De hoofdslaapkamer beschikt over ruime ramen die uitkomen op een eigen terras, perfect om te genieten van het uitzicht en het aangename klimaat. De sociale ruimte heeft een ruime woonkamer, eetkamer en geïntegreerde keuken, allemaal voorzien van airconditioning. Omgeven door ramen en deuren die uitkomen op een terras, kunt u in deze ruimte genieten van een panoramisch uitzicht en de omringende bries, omdat deze overdekt maar aan de zijkanten open is en is uitgerust met plafondventilatoren. De keuken is onlangs vernieuwd en de meeste apparatuur is nieuw, waaronder een vaatwasser, een elektrische kookplaat, een conventionele oven en een koelkast. Het lichtgekleurde meubilair van de keuken voegt helderheid toe aan de ruimte. Het beschikt ook over een wasruimte met een wasmachine en droger. Op het terrein van de accommodatie ontdekt u fruitbomen zoals citroenen, mango's, papaja's, bananen, cacao en sinaasappels. Het pand omvat een apart huis voor de conciërge en hun gezin, met drie slaapkamers, een woonkamer, een eethoek en een keuken, waardoor er geen apart servicekwartier nodig is. Daarnaast is er een berging onder de trap van het huis en een structuur naast het huis van de conciërge die kan worden gebruikt als extra opslag. Mis de kans niet om te leven in deze oase van rust en natuur in La Garita, Costa Rica. Neem vandaag nog contact met ons op voor meer informatie en om een bezoek te plannen. Beveiliging en aanvullende informatie:
• 24/7 buurtbeveiliging met circa 50 woningen; Maandelijkse vergoeding van 65.000 colones.
• Watervoorziening wordt geleverd door de La Garita Water Association en wordt betaald binnen de gemeentelijke belastingen (inbegrepen). Er is ook een waterput die desgewenst kan worden hersteld.
• De woning is afgesloten door een metalen gordijn.
• Het terrein is gedeeltelijk omheind met kettingschakel aan de ene kant en prikkeldraad aan de rest.
• Er is een wateropvangtank in de garage. Geschatte bebouwde voetafdruk op deze woning:
Huis: 180 m²
Ranch en zwembad: 250 m²
Conciërgewoning: 60 m²
Berging: 35 m²
Totaal: 525 m²/13.610 = 3% voetafdruk, en 30% maximale dekking is toegestaan. Landgebruik: Corridorzone - toeristische, commerciële en speciale projecten. • Voor eengezinswoningen of meergezinswoningen in condominium:
Toegestane dichtheid: 10 appartementen per hectare op één niveau. Indien in twee of drie niveaus: 20 tot 30 condominiums per hectare, altijd met behoud van 10 condominiums op het eerste niveau. De minimale kavelgrootte moet 750 m² zijn.
Tegenvallers in residentiële projecten: Voor en achter: 5m. Zijkanten: 3m.
• Voor restaurants en/of kleinere commerciële vestigingen:
Minimale oppervlakte: 5.000 m². Voor restaurants en eetgelegenheden zijn de toegestane kavels 2.000 m².
Maximale hoogte: 3 niveaus met een hoogte van 10,5 m, exclusief de dakconstructie. Minimale voorgevel: 50 m, of voor restaurants en eetgelegenheden, 25 m.
Tegenvallers: Voor en achter 10m. Zijkanten: 5m. Voetafdruk is 30%. Landgoed:
2 Badkamers
Buiten Douches
Draagbare BBQ
Ingebouwde BBQ
Zwembad Pompkamer
Poel
Jacuzzi (momenteel niet functioneel) Terrein:
3 golfpotten
Voetbalveld 5-tegen-5
Features:
- Air Conditioning
- Alarm
- Barbecue
- Dining Room
- Garden
- Garage
- Internet
- Parking
- Pool Outdoor
- Furnished
- Washing Machine
- Balcony
- Terrace Finca Los Maderos Finca Los Maderos es una propiedad extraordinaria que presenta la oportunidad de residir en una casa moderna ubicada en medio de un terreno prácticamente plano, lo que le permite disfrutar de la tranquilidad, la naturaleza y la belleza de los árboles frutales y maderables. Escapar del ajetreo y el bullicio de la ciudad se puede lograr en solo 30 minutos al oeste de San José, en la codiciada región de La Garita, famosa por su clima favorable y tierras fértiles que fomentan una gran variedad de árboles y follaje. Un encantador sendero arbolado lo guía a la casa y a un rancho con una piscina ubicada al final del sendero. La casa abarca dos niveles adicionales más allá del área principal, donde se encuentran la puerta principal y los garajes cubiertos, accesibles a través de una escalera de seis escalones que conduce al área de dormitorios y una sala de televisión. Rodeando un patio lleno de luz frente a esta sala de televisión, se encuentran los cuatro dormitorios que ofrece la casa. Dos de las habitaciones secundarias cuentan con baño privado, mientras que una permite el acceso a un baño completo desde el pasillo, lo que ofrece comodidad para los huéspedes. El dormitorio principal cuenta con amplios ventanales que se abren a una terraza privada, perfecta para disfrutar de las vistas y el agradable clima. El área social presenta una amplia sala, comedor y cocina integrada, todas climatizadas. Rodeado de ventanas y puertas que se abren a una terraza, este espacio le permite disfrutar de las vistas panorámicas y la brisa circundante, ya que está cubierto pero abierto por los lados y equipado con ventiladores de techo. La cocina ha sido renovada recientemente, con la mayoría de los electrodomésticos nuevos, incluyendo un lavavajillas, una estufa eléctrica, un horno convencional y un refrigerador. Los muebles de colores claros de la cocina aportan luminosidad al espacio. También cuenta con una zona de lavandería con lavadora y secadora. En los terrenos de la propiedad, descubrirá árboles frutales como limones, mangos, papayas, plátanos, cacao y naranjas. La propiedad incluye una casa separada para el cuidador y su familia, con tres dormitorios, una sala de estar, un comedor y una cocina, lo que elimina la necesidad de un cuarto de servicio separado. Además, hay un trastero debajo de las escaleras de la casa y una estructura junto a la casa del cuidador que se puede utilizar como almacenamiento adicional. No pierda la oportunidad de vivir en este oasis de tranquilidad y naturaleza en La Garita, Costa Rica. Póngase en contacto con nosotros hoy mismo para obtener más información y programar una visita. Seguridad e información adicional:
• Presencia de seguridad en el vecindario las 24 horas del día, los 7 días de la semana con aproximadamente 50 casas; Cuota mensual de 65.000 colones.
• El suministro de agua es suministrado por la Asociación de Aguas de La Garita y se paga dentro de los impuestos municipales (incluidos). También hay un pozo que se puede restablecer si se desea.
• La casa está cerrada por una cortina metálica.
• La propiedad está parcialmente vallada con alambre en un lado y alambre de púas en el resto.
• Hay un tanque de captación de agua en el garaje. Superficie construida aproximada en esta propiedad:
Casa: 180 m²
Rancho y piscina: 250 m²
Casa del cuidador: 60 m²
Trastero: 35 m²
Total: 525 m²/13.610 = 3% de huella y 30% de cobertura máxima. Uso del suelo: Zona del corredor - Turístico, comercial y proyectos especiales. • Para Vivienda Unifamiliar o Multifamiliar en Condominio:
Densidad permitida: 10 condominios por hectárea en un nivel. Si es en dos o tres niveles: de 20 a 30 condominios por hectárea, conservando siempre 10 condominios en el primer nivel. El tamaño mínimo del lote debe ser de 750 metros cuadrados.
Retranqueos en proyectos residenciales: Delantero y trasero: 5m. Laterales: 3m.
• Para restaurantes y/o establecimientos comerciales más pequeños:
Superficie mínima: 5.000 m². Para restaurantes y restaurantes, los lotes permitidos son de 2.000 metros cuadrados.
Altura máxima: 3 niveles con una altura de 10,5 m, excluyendo la estructura del techo. Frente mínimo: 50m, o para restaurantes y restaurantes, 25m.
Retranqueos: Delantero y trasero 10m. Laterales: 5m. La huella es del 30%. Rancho:
2 Baños
Duchas al aire libre
Barbacoa portátil
Barbacoa incorporada
Sala de bombas de la piscina
Piscina
Jacuzzi (actualmente no funcional) Terrenos:
3 macetas de golf
Campo de fútbol 5
Features:
- Air Conditioning
- Alarm
- Barbecue
- Dining Room
- Garden
- Garage
- Internet
- Parking
- Pool Outdoor
- Furnished
- Washing Machine
- Balcony
- Terrace