3.976.947 RON
5 dorm
330 m²
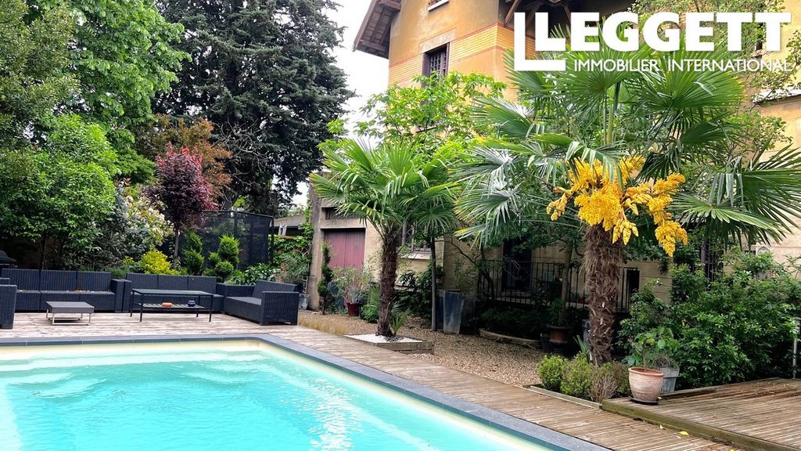
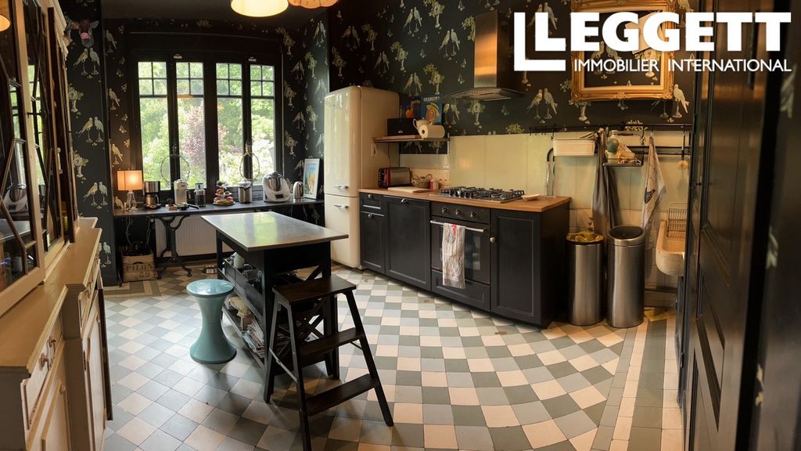
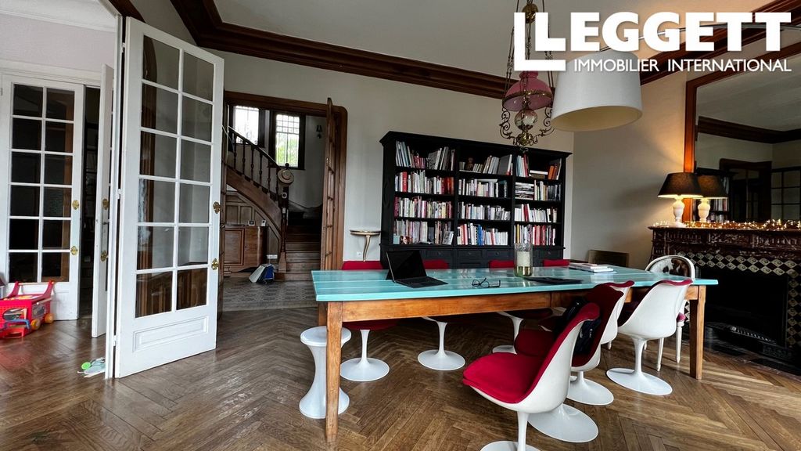
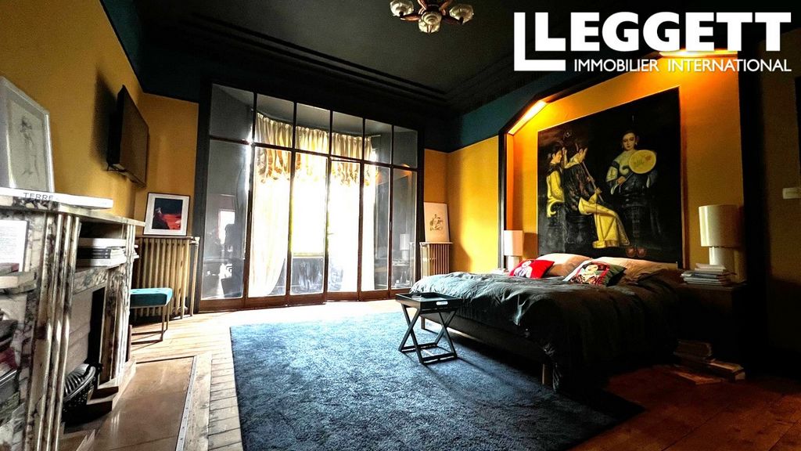
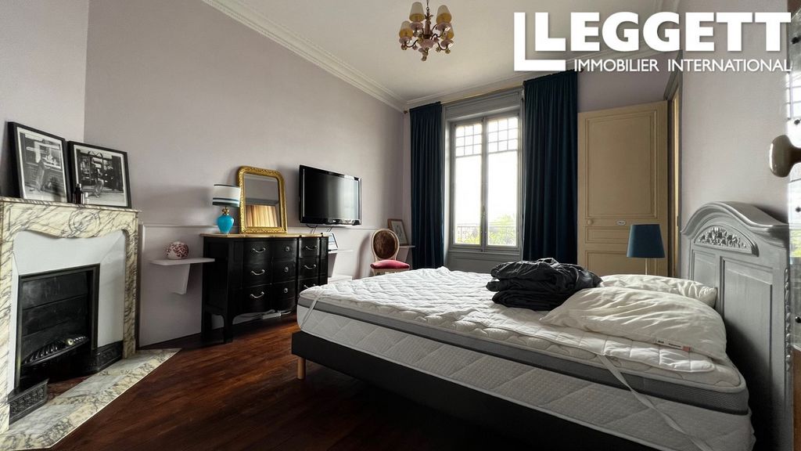
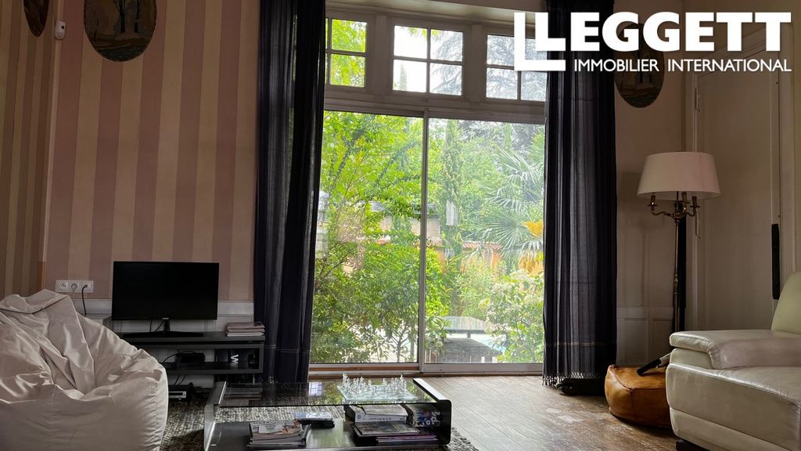
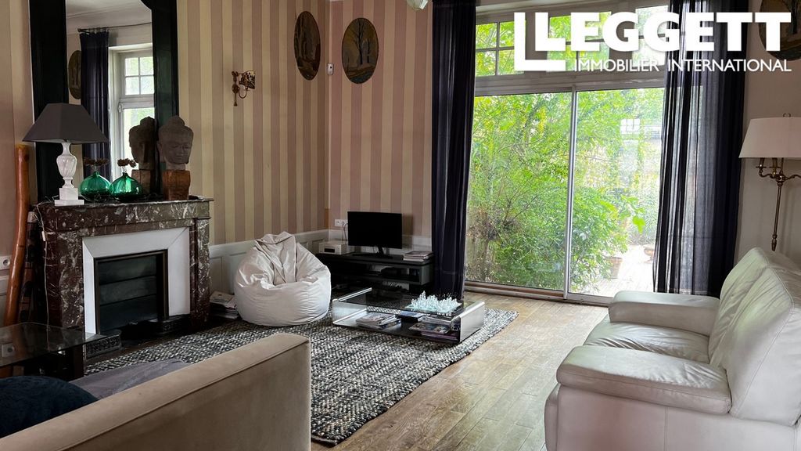
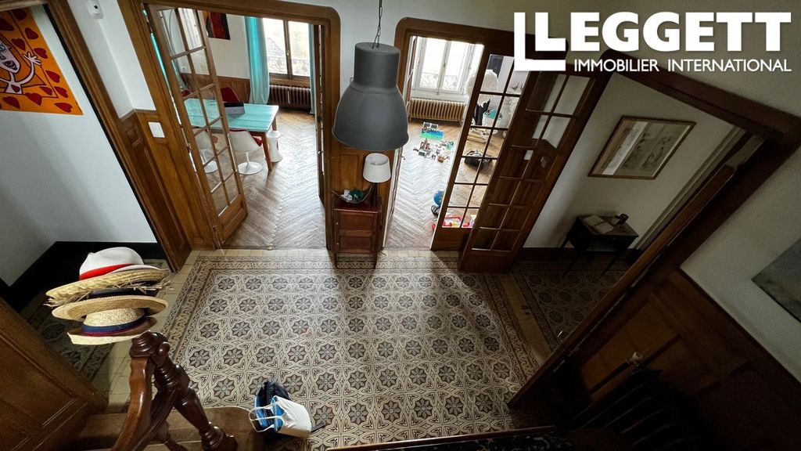
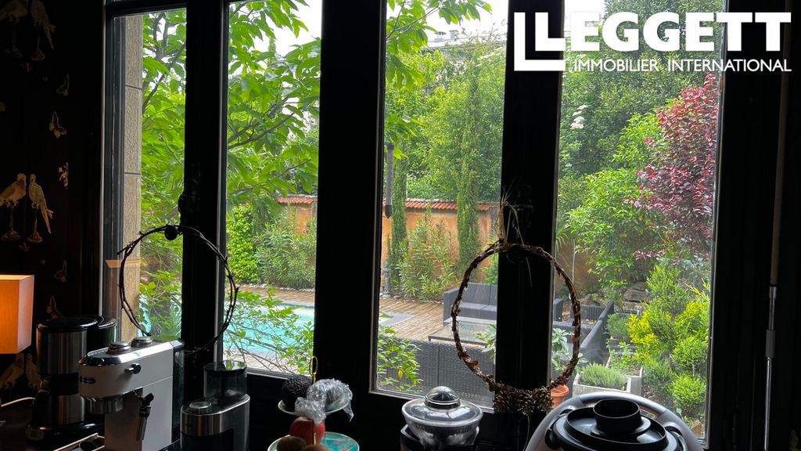
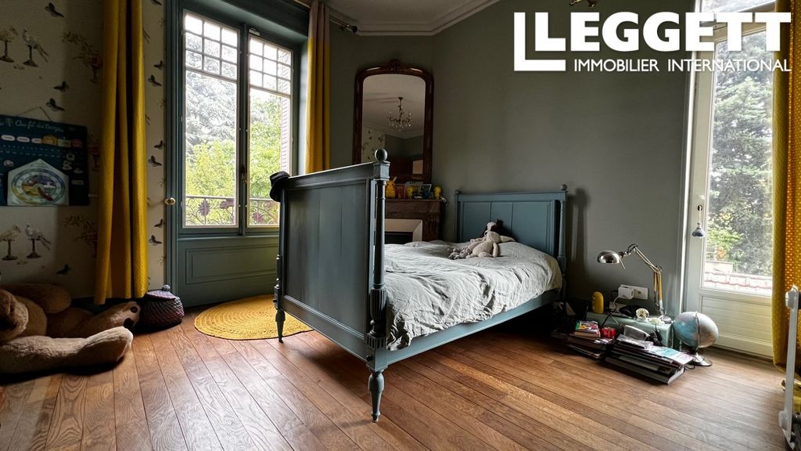
On 3 levels, the house has 386 m², a large wooden terrace which overlooks a walled green setting, a double garage and an ideal wine cellar.
When you enter this residence, you can only be seduced by the parquet floors, the woodwork, the staircases, the marble fireplaces and the fittings which make this house a unique place where the old and the modern subtly coexist.
On the ground floor, the large living room of 47 m² sets the tone of this residence where you immediately feel good. The large entrance leads to the living room, the dining room and the kitchen which leads to the garden.
On the first floor, 5 large bedrooms including a very cozy master suite with a bow window.
The second floor of 123 m² offers two large attic rooms with a bathroom.
The garden is tastefully landscaped with its central swimming pool and a lounge and dining area.Information about risks to which this property is exposed is available on the Géorisques website : https:// ... Vezi mai mult Vezi mai puțin A25165DVI69 - Cette magnifique maison bourgeoise de 1905 fait le bonheur des familles qui veulent de l’espace et de l’authenticité.
Sur 3 niveaux, la maison de 386 m² dispose d’une grande terrasse qui surplombe un écrin de verdure clos de murs, d’un double garage et d’une cave à vin.
Quand on entre dans cette demeure, on ne peut qu’être séduit par les parquets, les boiseries, les escaliers et les cheminées qui font de cette maison un lieu unique ou l’ancien et le moderne cohabitent subtilement.
Au rez de chaussée, la grande pièce de vie traversante de 47 m² donne le ton de cette demeure où l’on se sent bien immédiatement. La vaste entrée desserre le salon, la salle à manger et la cuisine qui accède au jardin.
Au premier étage, 5 grandes chambres dont une suite parentale très cozy avec un bow-window.
Le deuxième étage de 123 m², offre deux grandes pièces mansardées traversante avec une salle de bain.
Le jardin est aménagé avec goût avec sa piscine chauffée et ses 2 espaces salon et repas.Les informations sur les risques auxquels ce bien est exposé sont disponibles sur le site Géorisques : https:// ... A25165DVI69 - This magnificent bourgeois house from 1905 is a delight for families who want space and authenticity.
On 3 levels, the house has 386 m², a large wooden terrace which overlooks a walled green setting, a double garage and an ideal wine cellar.
When you enter this residence, you can only be seduced by the parquet floors, the woodwork, the staircases, the marble fireplaces and the fittings which make this house a unique place where the old and the modern subtly coexist.
On the ground floor, the large living room of 47 m² sets the tone of this residence where you immediately feel good. The large entrance leads to the living room, the dining room and the kitchen which leads to the garden.
On the first floor, 5 large bedrooms including a very cozy master suite with a bow window.
The second floor of 123 m² offers two large attic rooms with a bathroom.
The garden is tastefully landscaped with its central swimming pool and a lounge and dining area.Information about risks to which this property is exposed is available on the Géorisques website : https:// ... A25165DVI69 - Esta magnífica casa burguesa de 1905 es una delicia para las familias que quieren espacio y autenticidad.
En 3 niveles, la casa tiene 386 m², una gran terraza de madera con vistas a un entorno verde amurallado, un garaje doble y una bodega ideal.
Al entrar en esta residencia, solo puede dejarse seducir por los suelos de parquet, la carpintería, las escaleras, las chimeneas de mármol y los accesorios que hacen de esta casa un lugar único donde lo antiguo y lo moderno conviven sutilmente.
En la planta baja, el gran salón de 47 m² marca el tono de esta residencia en la que se siente bien de inmediato. La gran entrada conduce a la sala de estar, el comedor y la cocina que conduce al jardín.
En la primera planta, 5 amplios dormitorios, incluida una suite principal muy acogedora con bow window.
La segunda planta de 123 m² ofrece dos grandes habitaciones abuhardilladas con baño.
El jardín está decorado con buen gusto con su piscina central y una zona de salón y comedor.La información sobre los riesgos a los que está expuesta esta propiedad está disponible en el sitio web de Géorisques : https:// ...