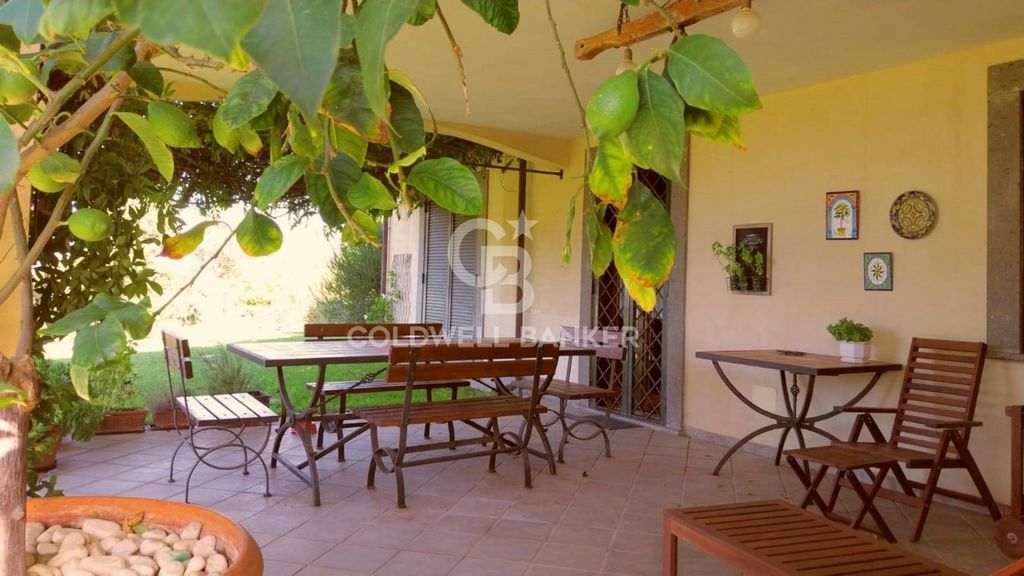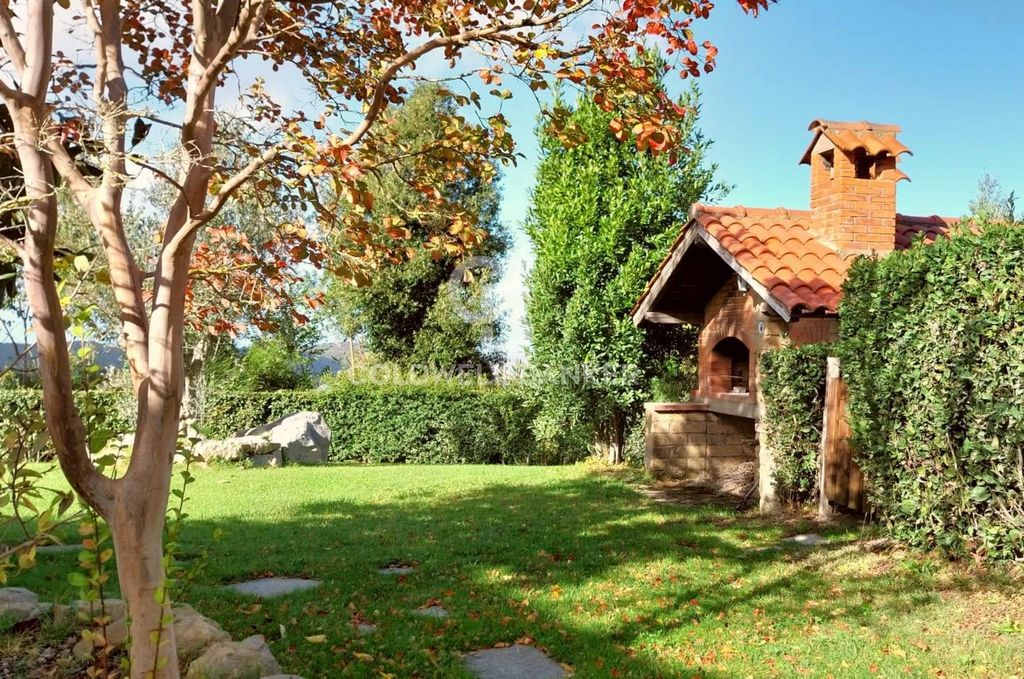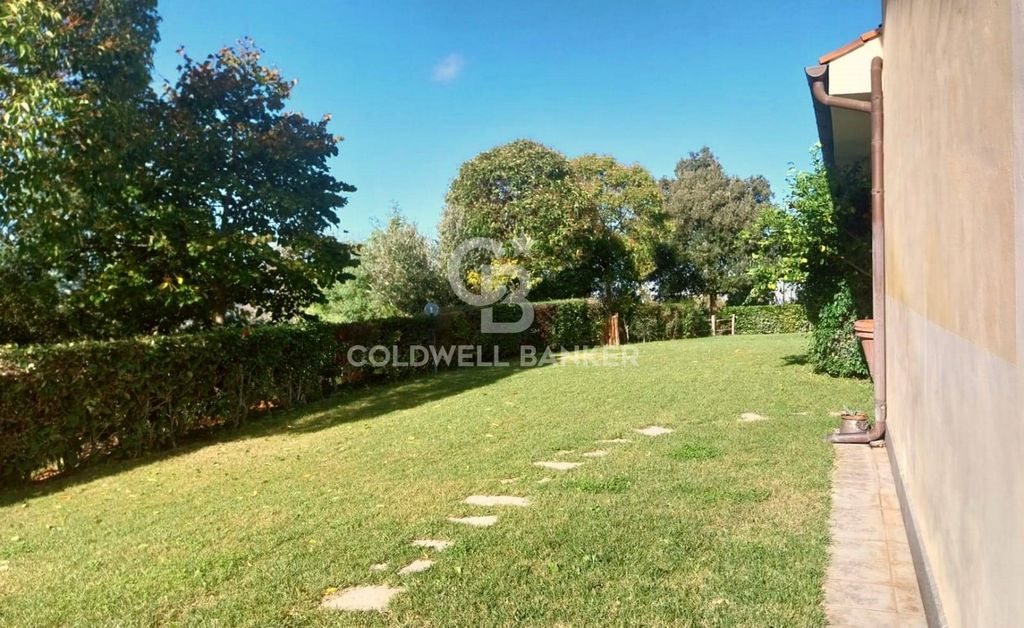FOTOGRAFIILE SE ÎNCARCĂ...
Casă & Casă pentru o singură familie (De vânzare)
Referință:
EDEN-T93015068
/ 93015068
Referință:
EDEN-T93015068
Țară:
IT
Oraș:
Allumiere
Cod poștal:
00051
Categorie:
Proprietate rezidențială
Tipul listării:
De vânzare
Tipul proprietății:
Casă & Casă pentru o singură familie
Dimensiuni proprietate:
317 m²
Camere:
10
Dormitoare:
6
Băi:
4






The villa on the ground floor develops from an entrance with very high ceilings, which opens onto the double living room with closet, fireplace and large windows on the porch. Then there is the kitchen, habitable and also equipped with a fireplace, and two sleeping areas: the first, consisting of a master bedroom, bathroom with tub and technical room with laundry; the second consists of 3 double bedrooms and 2 bathrooms with built-in shower.
The entire ground floor is characterized by airy rooms, large glass surfaces given by wooden fixtures with double glazing, floors that enhance the brightness of the rooms thanks to the beautiful Neapolitan semi-glossy lava stone rigiola tiles.
The first floor is accessed via a comfortable staircase that opens onto a large hallway with direct access to the terrace, with a panoramic view of the private forest and the landscape, up to the sea. There are also two bedrooms with built-in closets, a bathroom with bathtub and a living room already equipped with connections to obtain an additional bathroom and a kitchenette.
The comforts and options offered by the house are a really important added value: the grates on the windows, the armored door, the mosquito nets, the independent heating connected to the civic methane network, provided by a modern 30 thousand kcal inverter boiler with a parceled injector system for optimal gas savings, the photovoltaic system that heats the 500-litre boiler, with a nominal production of 5 kW that guarantees a constant production between 2 and 3 kW.
The villa is entirely surrounded by a garden, partly paved (with a pergola area for parking cars) and largely green, served by a well for watering that reaches up to 100 meters deep, by an automatic irrigation system operated by a computer that divides the whole area into sectors, autoclave. A gem of the garden is also the huge wood-burning oven, also equipped with a barbecue and an area with a marble top to flatten pizza.
Also noteworthy is the area used as a vegetable garden, developed on 3 steps and equipped with a part cultivated with seasonal plants, vineyard for table grapes, fig trees, cherry, persimmon, carob, apricot, quince, plum nun's leg, a dozen olive trees, pomegranate, strawberry tree. At the service of this area there is also a shed for wooden tools.
There is also the private wood, of two hectares, crossed by a small road that connects it to the vegetable garden and therefore to the garden, and which guarantees the house fantastic privacy. Vezi mai mult Vezi mai puțin Prestigiosa villa unifamiliare immersa nella Maremma Laziale, con accesso dalla strada provinciale, in contesto riservatissimo e posizione dominante, con vista panoramica sino al mare.
La villa al piano terra si sviluppa a partire da un ingresso con soffitti altissimi, che apre sul salone doppio con ripostiglio, camino ed ampie vetrate sul portico. Vi sono poi la cucina, abitabile e anch'essa dotata di camino, e due zone notte: la prima, composta di camera padronale, bagno con vasca e locale tecnico con lavanderia; la seconda composta di 3 camere matrimoniali e 2 bagni con box doccia in muratura.
L'intero piano terra è caratterizzato da ambienti ariosi, ampie superfici vetrate date dagli infissi in legno con doppio vetro, pavimenti che esaltano la luminosità degli ambienti grazie alle stupende piastrelle di rigiola napoletana di pietra lavica semi lucide.
Al primo piano si accede mediante una comoda scalinata che apre su un grande disimpegno con accesso diretto al terrazzo, con vista panoramica sul bosco privato e sul paesaggio, sino al mare. Vi sono inoltre due camere con ripostigli a muro, un bagno con vasca ed un salone già dotato di allacci per ricavarvi un ulteriore bagno ed un angolo cottura.
I confort e gli optional che offre la casa ne costituiscono un valore aggiunto davvero importante: le grate alle finestre, la porta blindata, le zanzariere, il riscaldamento autonomo collegato alla rete civica del metano, fornito da una moderna caldaia ad inverter da 30 mila kcal con sistema ad iniettore parcellizzato per un risparmio di gas ottimale, l'impianto fotovoltaico che scalda il boiler da 500 litri, con una produzione nominale di 5 kw che garantisce una produzione costante tra i 2 ed i 3 kw.
La villa è interamente circondata dal giardino, in parte pavimentato (con area pergolata per parcheggiare le autovetture) ed in larga parte a verde, servito da un pozzo per annaffiare che arriva sino a 100 metri di profondità, da un impianto di irrigazione automatico manovrato da un computer che divide in settori tutta l'area, autoclave. Una chicca del giardino è inoltre l'enorme forno a legna, dotato anche di barbecue e di area con piano in marmo per spianare la pizza.
Notevole anche l'area destinata ad orto, sviluppata su 3 gradoni e dotata di parte coltivata con piante stagionali, vigna per uva da tavola, alberi di fichi, ciliegio, caco, carrubo, albicocco, pero cotogno, pruno coscia di monaca, una decina di olivi, melograno, corbezzolo. A servizio di quest'area è presente anche una rimessa per gli attrezzi in legno.
C'è inoltre il bosco privato, di due ettari, percorso da una stradina che lo collega all'orto e dunque al giardino, e che garantisce alla casa una privacy fantastica. Prestigious detached villa immersed in the Lazio Maremma, with access from the provincial road, in a very private context and dominant position, with panoramic views to the sea.
The villa on the ground floor develops from an entrance with very high ceilings, which opens onto the double living room with closet, fireplace and large windows on the porch. Then there is the kitchen, habitable and also equipped with a fireplace, and two sleeping areas: the first, consisting of a master bedroom, bathroom with tub and technical room with laundry; the second consists of 3 double bedrooms and 2 bathrooms with built-in shower.
The entire ground floor is characterized by airy rooms, large glass surfaces given by wooden fixtures with double glazing, floors that enhance the brightness of the rooms thanks to the beautiful Neapolitan semi-glossy lava stone rigiola tiles.
The first floor is accessed via a comfortable staircase that opens onto a large hallway with direct access to the terrace, with a panoramic view of the private forest and the landscape, up to the sea. There are also two bedrooms with built-in closets, a bathroom with bathtub and a living room already equipped with connections to obtain an additional bathroom and a kitchenette.
The comforts and options offered by the house are a really important added value: the grates on the windows, the armored door, the mosquito nets, the independent heating connected to the civic methane network, provided by a modern 30 thousand kcal inverter boiler with a parceled injector system for optimal gas savings, the photovoltaic system that heats the 500-litre boiler, with a nominal production of 5 kW that guarantees a constant production between 2 and 3 kW.
The villa is entirely surrounded by a garden, partly paved (with a pergola area for parking cars) and largely green, served by a well for watering that reaches up to 100 meters deep, by an automatic irrigation system operated by a computer that divides the whole area into sectors, autoclave. A gem of the garden is also the huge wood-burning oven, also equipped with a barbecue and an area with a marble top to flatten pizza.
Also noteworthy is the area used as a vegetable garden, developed on 3 steps and equipped with a part cultivated with seasonal plants, vineyard for table grapes, fig trees, cherry, persimmon, carob, apricot, quince, plum nun's leg, a dozen olive trees, pomegranate, strawberry tree. At the service of this area there is also a shed for wooden tools.
There is also the private wood, of two hectares, crossed by a small road that connects it to the vegetable garden and therefore to the garden, and which guarantees the house fantastic privacy.