FOTOGRAFIILE SE ÎNCARCĂ...
Casă & casă pentru o singură familie de vânzare în São Miguel
1.965.829 RON
Casă & Casă pentru o singură familie (De vânzare)
Referință:
EDEN-T93028523
/ 93028523
Referință:
EDEN-T93028523
Țară:
PT
Oraș:
Vila Franca Do Campo
Categorie:
Proprietate rezidențială
Tipul listării:
De vânzare
Tipul proprietății:
Casă & Casă pentru o singură familie
Dimensiuni proprietate:
221 m²
Camere:
6
Dormitoare:
4
Băi:
2
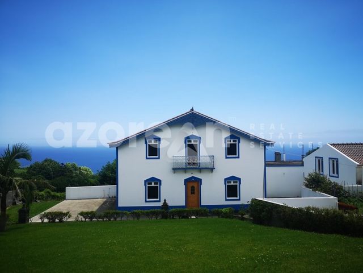
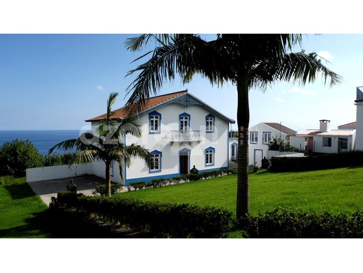
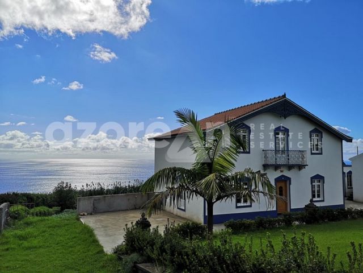
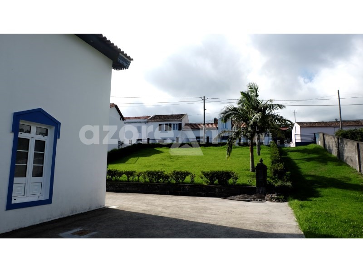
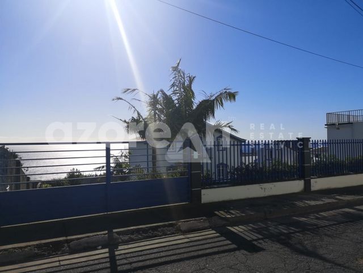
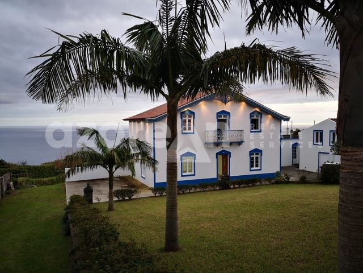
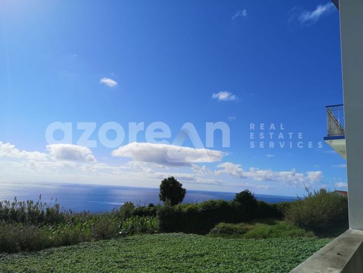
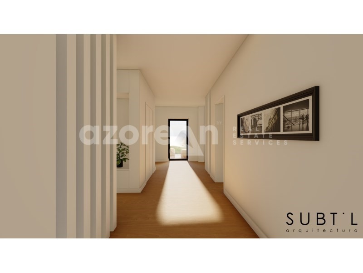
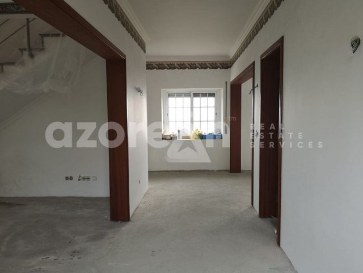
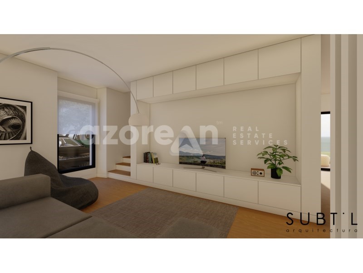
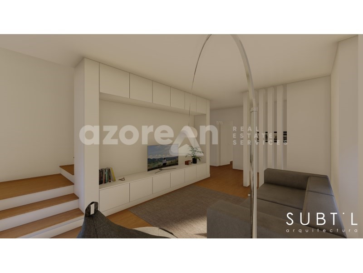
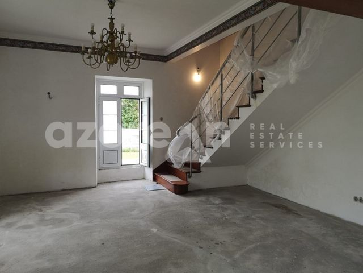
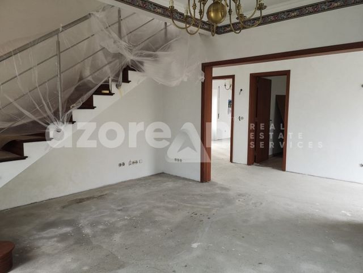
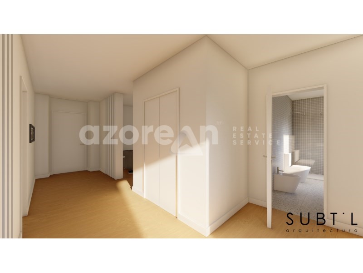
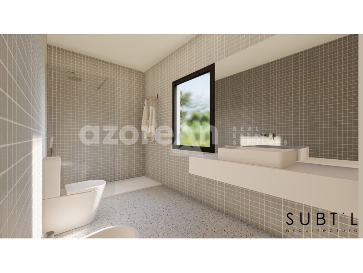
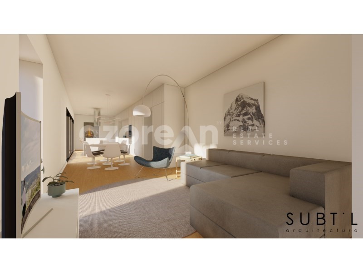

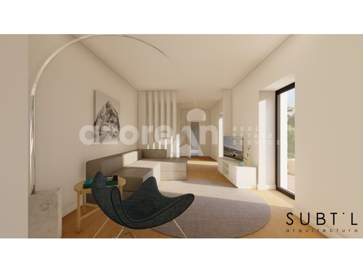
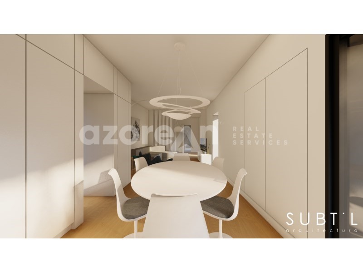
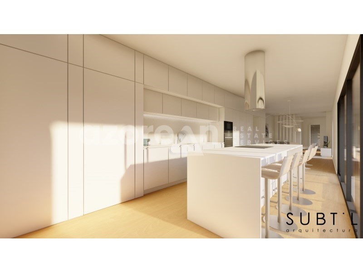
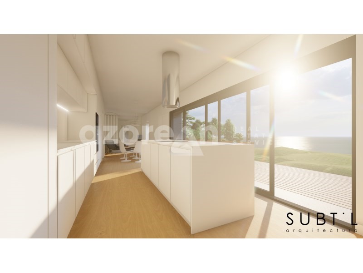
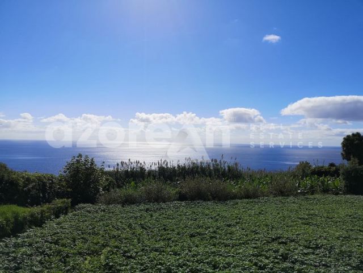
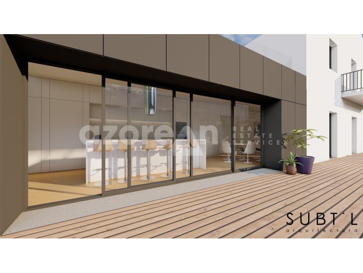
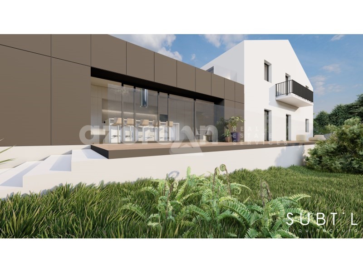
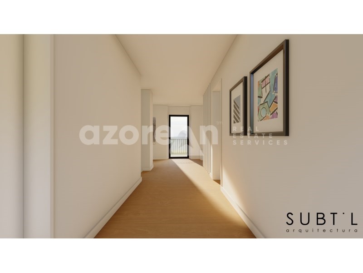
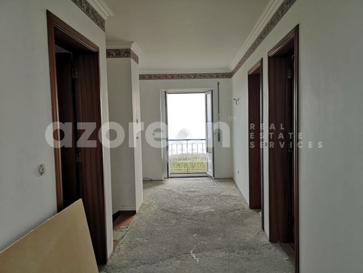
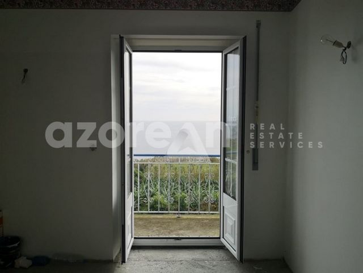
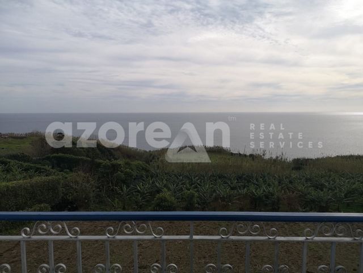
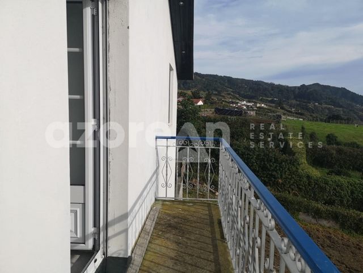
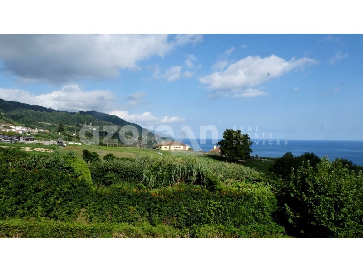

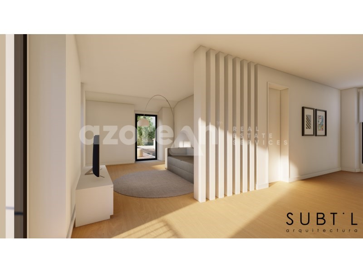
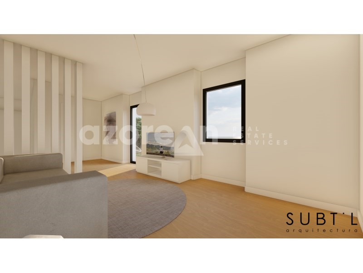
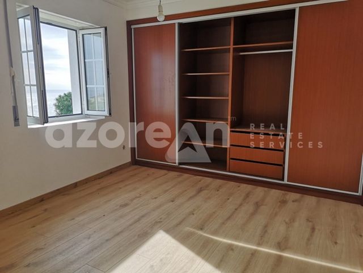
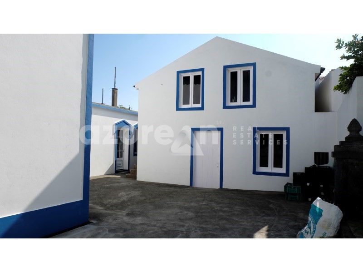
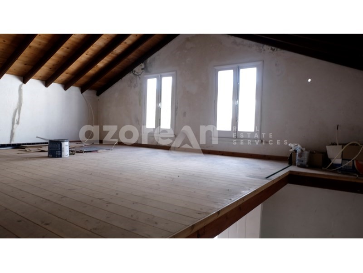
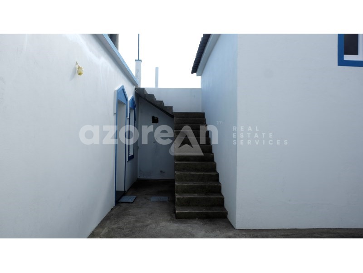
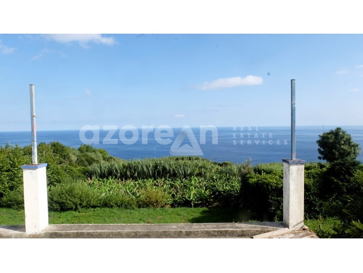
(Note: the house will be sold as is)We commissioned a preliminary study for the refurbishment of the existing house to demonstrate the enormous potential that the property offers.
Thus, and in a subtle way, the exterior architectural elements were preserved and modern architectural details were added, providing a balance in the surrounding environment.The main house is divided into 2 floors and has on the 0th floor a bedroom with built-in wardrobe, living room, w.c., laundry, lounge with kitchen in open space with connection to the outside patio allowing a greater amplitude of space and a relationship with the outside world and the surrounding environment. On the 1st floor there are 2 bedrooms with built-in wardrobes, w.c. and living room/office with access to the terrace, specially framed to provide a fantastic end to the day.In addition to the house, the storage room was proposed to be rehabilitated into a studio, consisting of a lounge area with kitchenette and w.c. on the 0th floor and a mezzanine bed room. This space offers an independent use of the main house with great rental potential.For more information or booking a visit, please do not hesitate to contact us. Vezi mai mult Vezi mai puțin Moradia de traça tradicional a precisar de acabamentos, localizada a sudoeste da ilha de São Miguel, no concelho de Vila Franca do Campo, com uma soberba vista mar inserida em terreno com 2186m2.
(Nota: a moradia será vendida da forma como se encontra)Encomendamos um estudo prévio para a remodelação da moradia existente para demonstrar o enorme potencial que a propriedade oferece.
Assim, e de forma subtil, foram conservados os elementos arquitetônicos exteriores e acrescentados pormenores de arquitetura moderna, proporcionando um equilíbrio no meio envolvente.A moradia principal divide-se por 2 pisos e conta no piso 0 com um quarto de cama com roupeiro embutido, sala de estar, w.c., lavandaria, sala comum com cozinha em open space com ligação ao pátio exterior permitindo uma maior amplitude do espaço e uma relação com o exterior e todo o meio envolvente. No 1 piso conta com 2 quartos de cama com roupeiros embutidos, w.c. e sala/escritório com acesso ao terraço, especialmente enquadrado para proporcionar um fantástico final de dia.Para além da moradia, a casa de arrumos foi proposto reabilitar em um estúdio, constituído por uma zona de sala com kitchenette e w.c. no piso 0 e um quarto de cama em mezzanine. Este espaço oferece um usufruto independente da moradia principal com grande potencial para aluguer.Para mais informação ou marcação de visita não hesite em contactar-nos. Traditional house in need of finishing, located southwest of the island of São Miguel, in the municipality of Vila Franca do Campo, with a superb sea view inserted in a land with 2186m2.
(Note: the house will be sold as is)We commissioned a preliminary study for the refurbishment of the existing house to demonstrate the enormous potential that the property offers.
Thus, and in a subtle way, the exterior architectural elements were preserved and modern architectural details were added, providing a balance in the surrounding environment.The main house is divided into 2 floors and has on the 0th floor a bedroom with built-in wardrobe, living room, w.c., laundry, lounge with kitchen in open space with connection to the outside patio allowing a greater amplitude of space and a relationship with the outside world and the surrounding environment. On the 1st floor there are 2 bedrooms with built-in wardrobes, w.c. and living room/office with access to the terrace, specially framed to provide a fantastic end to the day.In addition to the house, the storage room was proposed to be rehabilitated into a studio, consisting of a lounge area with kitchenette and w.c. on the 0th floor and a mezzanine bed room. This space offers an independent use of the main house with great rental potential.For more information or booking a visit, please do not hesitate to contact us. Traditional house in need of finishing, located southwest of the island of São Miguel, in the municipality of Vila Franca do Campo, with a superb sea view inserted in a land with 2186m2.
(Note: the house will be sold as is)We commissioned a preliminary study for the refurbishment of the existing house to demonstrate the enormous potential that the property offers.
Thus, and in a subtle way, the exterior architectural elements were preserved and modern architectural details were added, providing a balance in the surrounding environment.The main house is divided into 2 floors and has on the 0th floor a bedroom with built-in wardrobe, living room, w.c., laundry, lounge with kitchen in open space with connection to the outside patio allowing a greater amplitude of space and a relationship with the outside world and the surrounding environment. On the 1st floor there are 2 bedrooms with built-in wardrobes, w.c. and living room/office with access to the terrace, specially framed to provide a fantastic end to the day.In addition to the house, the storage room was proposed to be rehabilitated into a studio, consisting of a lounge area with kitchenette and w.c. on the 0th floor and a mezzanine bed room. This space offers an independent use of the main house with great rental potential.For more information or booking a visit, please do not hesitate to contact us. Traditional house in need of finishing, located southwest of the island of São Miguel, in the municipality of Vila Franca do Campo, with a superb sea view inserted in a land with 2186m2.
(Note: the house will be sold as is)We commissioned a preliminary study for the refurbishment of the existing house to demonstrate the enormous potential that the property offers.
Thus, and in a subtle way, the exterior architectural elements were preserved and modern architectural details were added, providing a balance in the surrounding environment.The main house is divided into 2 floors and has on the 0th floor a bedroom with built-in wardrobe, living room, w.c., laundry, lounge with kitchen in open space with connection to the outside patio allowing a greater amplitude of space and a relationship with the outside world and the surrounding environment. On the 1st floor there are 2 bedrooms with built-in wardrobes, w.c. and living room/office with access to the terrace, specially framed to provide a fantastic end to the day.In addition to the house, the storage room was proposed to be rehabilitated into a studio, consisting of a lounge area with kitchenette and w.c. on the 0th floor and a mezzanine bed room. This space offers an independent use of the main house with great rental potential.For more information or booking a visit, please do not hesitate to contact us. Traditional house in need of finishing, located southwest of the island of São Miguel, in the municipality of Vila Franca do Campo, with a superb sea view inserted in a land with 2186m2.
(Note: the house will be sold as is)We commissioned a preliminary study for the refurbishment of the existing house to demonstrate the enormous potential that the property offers.
Thus, and in a subtle way, the exterior architectural elements were preserved and modern architectural details were added, providing a balance in the surrounding environment.The main house is divided into 2 floors and has on the 0th floor a bedroom with built-in wardrobe, living room, w.c., laundry, lounge with kitchen in open space with connection to the outside patio allowing a greater amplitude of space and a relationship with the outside world and the surrounding environment. On the 1st floor there are 2 bedrooms with built-in wardrobes, w.c. and living room/office with access to the terrace, specially framed to provide a fantastic end to the day.In addition to the house, the storage room was proposed to be rehabilitated into a studio, consisting of a lounge area with kitchenette and w.c. on the 0th floor and a mezzanine bed room. This space offers an independent use of the main house with great rental potential.For more information or booking a visit, please do not hesitate to contact us. Tradiční dům, který potřebuje dokončení, se nachází jihozápadně od ostrova São Miguel, v obci Vila Franca do Campo, s nádherným výhledem na moře vložený do pozemku s 2186 m2.
(Poznámka: dům bude prodán tak, jak je)Zadali jsme předběžnou studii rekonstrukce stávajícího domu, abychom ukázali obrovský potenciál, který nemovitost nabízí.
Tak byly decentně zachovány vnější architektonické prvky a doplněny moderní architektonické detaily, které zajišťují rovnováhu v okolním prostředí.Hlavní dům je rozdělen do 2 podlaží a v 0. patře má ložnici s vestavěnou skříní, obývací pokoj, wc., prádelnu, obývací pokoj s kuchyní v otevřeném prostoru s propojením na venkovní terasu umožňující větší amplitudu prostoru a vztah k vnějšímu světu a okolnímu prostředí. V 1. patře jsou 2 ložnice s vestavěnými skříněmi, wc a obývací pokoj/pracovna se vstupem na terasu, speciálně zarámované tak, aby poskytovaly fantastické zakončení dne.Kromě domu bylo navrženo přestavět komoru na ateliér, který se skládá z obývacího pokoje s kuchyňským koutem a WC v 0. patře a mezipatra. Tento prostor nabízí nezávislé využití hlavního domu s velkým potenciálem pronájmu.Pro více informací nebo rezervaci návštěvy nás neváhejte kontaktovat. Traditioneel huis dat moet worden afgewerkt, gelegen ten zuidwesten van het eiland São Miguel, in de gemeente Vila Franca do Campo, met een prachtig uitzicht op zee ingevoegd in een land met 2186m2.
(Let op: het huis wordt verkocht zoals het is)We lieten een voorstudie uitvoeren voor de renovatie van de bestaande woning om het enorme potentieel van het pand aan te tonen.
Zo werden op een subtiele manier de architectonische elementen aan de buitenkant behouden en werden moderne architectonische details toegevoegd, die een evenwicht in de omgeving creëerden.Het hoofdgebouw is verdeeld in 2 verdiepingen en heeft op de 0e verdieping een slaapkamer met ingebouwde kledingkast, woonkamer, toilet, wasruimte, woonkamer met keuken in open ruimte met verbinding met de buitenpatio waardoor een grotere amplitude van de ruimte en een relatie met de buitenwereld en de omgeving. Op de 1e verdieping zijn er 2 slaapkamers met ingebouwde kasten, w.c. en woonkamer/kantoor met toegang tot het terras, speciaal ingelijst om een fantastische afsluiting van de dag te bieden.Naast het huis werd voorgesteld om de berging te rehabiliteren tot een studio, bestaande uit een zithoek met kitchenette en wc op de 0e verdieping en een mezzanine slaapkamer. Deze ruimte biedt een onafhankelijk gebruik van het hoofdgebouw met een groot verhuurpotentieel.Voor meer informatie of het boeken van een bezoek, aarzel niet om contact met ons op te nemen. Παραδοσιακό σπίτι που χρειάζεται φινίρισμα, που βρίσκεται νοτιοδυτικά του νησιού São Miguel, στο δήμο Vila Franca do Campo, με υπέροχη θέα στη θάλασσα που παρεμβάλλεται σε οικόπεδο με 2186m2.
(Σημείωση: το σπίτι θα πωληθεί ως έχει)Αναθέσαμε μια προμελέτη για την ανακαίνιση της υπάρχουσας κατοικίας για να καταδείξουμε τις τεράστιες δυνατότητες που προσφέρει το ακίνητο.
Έτσι, και με διακριτικό τρόπο, διατηρήθηκαν τα εξωτερικά αρχιτεκτονικά στοιχεία και προστέθηκαν σύγχρονες αρχιτεκτονικές λεπτομέρειες, προσφέροντας ισορροπία στο περιβάλλον.Το κυρίως σπίτι χωρίζεται σε 2 ορόφους και διαθέτει στον 0ο όροφο ένα υπνοδωμάτιο με εντοιχισμένη ντουλάπα, σαλόνι, w.c., πλυντήριο, σαλόνι με κουζίνα σε ανοιχτό χώρο με σύνδεση με το εξωτερικό αίθριο επιτρέποντας μεγαλύτερο εύρος χώρου και σχέση με τον έξω κόσμο και το γύρω περιβάλλον. Στον 1ο όροφο υπάρχουν 2 υπνοδωμάτια με εντοιχισμένες ντουλάπες, w.c. και σαλόνι/γραφείο με πρόσβαση στη βεράντα, ειδικά πλαισιωμένα για να προσφέρουν ένα φανταστικό τέλος της ημέρας.Εκτός από το σπίτι, η αποθήκη προτάθηκε να αποκατασταθεί σε στούντιο, αποτελούμενο από σαλόνι με μικρή κουζίνα και w.c. στον 0ο όροφο και ημιώροφο. Ο χώρος αυτός προσφέρει ανεξάρτητη χρήση της κύριας κατοικίας με μεγάλες δυνατότητες ενοικίασης.Για περισσότερες πληροφορίες ή κράτηση επίσκεψης, μη διστάσετε να επικοινωνήσετε μαζί μας. Traditionellt hus i behov av efterbehandling, beläget sydväst om ön São Miguel, i kommunen Vila Franca do Campo, med en fantastisk havsutsikt infogad i ett land med 2186m2.
(Obs: huset kommer att säljas i befintligt skick)Vi beställde en förstudie för renovering av det befintliga huset för att visa på den enorma potential som fastigheten erbjuder.
På så sätt och på ett subtilt sätt bevarades de yttre arkitektoniska elementen och moderna arkitektoniska detaljer lades till, vilket gav en balans i den omgivande miljön.Huvudbyggnaden är uppdelad i 2 våningar och har på 0:e våningen ett sovrum med inbyggd garderob, vardagsrum, wc, tvättstuga, vardagsrum med kök i öppet utrymme med anslutning till uteplatsen som möjliggör en större amplitud av utrymme och en relation till omvärlden och den omgivande miljön. På 1: a våningen finns 2 sovrum med inbyggda garderober, wc och vardagsrum/kontor med tillgång till terrassen, speciellt inramat för att ge en fantastisk avslutning på dagen.Förutom huset föreslogs att förrådet skulle renoveras till en studio, bestående av ett sällskapsrum med pentry och wc på 0:e våningen och ett entresolrum. Detta utrymme erbjuder en oberoende användning av huvudbyggnaden med stor uthyrningspotential.För mer information eller bokning av ett besök, tveka inte att kontakta oss. Casa tradicional con necesidad de acabados, ubicada al suroeste de la isla de São Miguel, en el municipio de Vila Franca do Campo, con una magnífica vista al mar insertada en un terreno con 2186m2.
(Nota: la casa se venderá tal cual)Encargamos un estudio preliminar para la rehabilitación de la vivienda existente para demostrar el enorme potencial que ofrece el inmueble.
Así, y de forma sutil, se conservaron los elementos arquitectónicos exteriores y se añadieron detalles arquitectónicos modernos, aportando un equilibrio en el entorno circundante.La casa principal está dividida en 2 plantas y tiene en la 0ª planta un dormitorio con armario empotrado, salón, w.c., lavadero, salón con cocina en espacio abierto con conexión al patio exterior permitiendo una mayor amplitud de espacio y una relación con el mundo exterior y el entorno circundante. En la 1ª planta hay 2 dormitorios con armarios empotrados, aseo y salón/despacho con acceso a la terraza, especialmente enmarcados para proporcionar un fantástico final al día.Además de la casa, se propuso rehabilitar el trastero para convertirlo en un estudio, que consta de una sala de estar con cocina americana y aseo en el piso 0 y un dormitorio en el entresuelo. Este espacio ofrece un uso independiente de la casa principal con gran potencial de alquiler.Para más información o reservar una visita, no dude en ponerse en contacto con nosotros. Традиционный дом, нуждающийся в отделке, расположенный к юго-западу от острова Сан-Мигель, в муниципалитете Вила-Франка-ду-Кампу, с превосходным видом на море, расположенный на участке площадью 2186 м2.
(Примечание: дом будет продан как есть)Мы заказали предварительное исследование для реконструкции существующего дома, чтобы продемонстрировать огромный потенциал, который предлагает недвижимость.
Таким образом, тонким образом были сохранены внешние архитектурные элементы и добавлены современные архитектурные детали, обеспечивающие баланс в окружающей среде.Главный дом разделен на 2 этажа и имеет на 0-м этаже спальню со встроенным шкафом, гостиную, туалет, прачечную, гостиную с кухней в открытом пространстве с подключением к внешнему дворику, что позволяет увеличить амплитуду пространства и связь с внешним миром и окружающей средой. На 1-м этаже расположены 2 спальни со встроенными шкафами, туалет и гостиная/кабинет с выходом на террасу, специально оформленные, чтобы обеспечить фантастическое завершение дня.В дополнение к дому было предложено переоборудовать кладовую в студию, состоящую из гостиной с кухней и туалетом на 0-м этаже и спальни в мезонине. Это пространство предлагает независимое использование основного дома с большим арендным потенциалом.Для получения дополнительной информации или бронирования посещения, пожалуйста, не стесняйтесь обращаться к нам.