FOTOGRAFIILE SE ÎNCARCĂ...
Teren (De vânzare)
2.267 m²
Referință:
EDEN-T93062175
/ 93062175
Referință:
EDEN-T93062175
Țară:
ES
Oraș:
Cullera
Cod poștal:
46409
Categorie:
Proprietate rezidențială
Tipul listării:
De vânzare
Tipul proprietății:
Teren
Dimensiuni proprietate:
2.267 m²
PREȚ PROPRIETĂȚI IMOBILIARE PER M² ÎN ORAȘE DIN APROPIERE
| Oraș |
Preț mediu per m² casă |
Preț mediu per m² apartament |
|---|---|---|
| Valencia | 8.463 RON | 12.287 RON |
| Valencia | - | 15.809 RON |
| Mislata | - | 11.637 RON |
| Paterna | 7.813 RON | - |
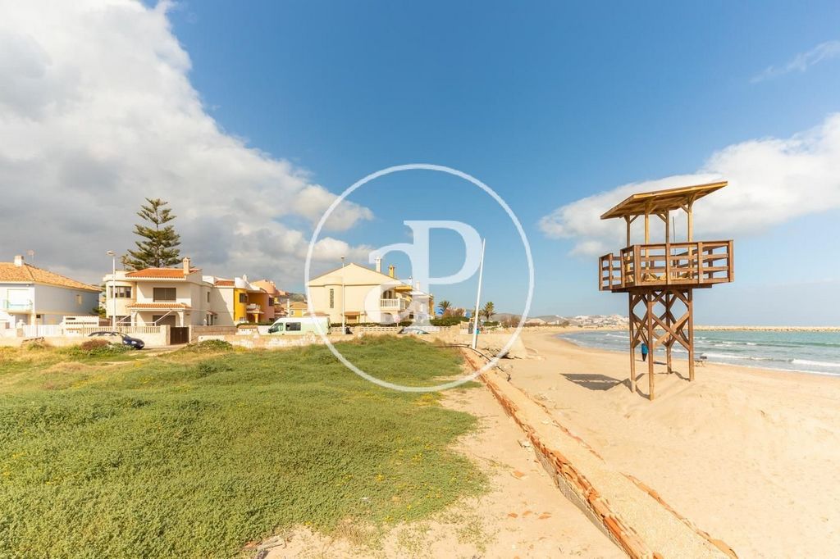




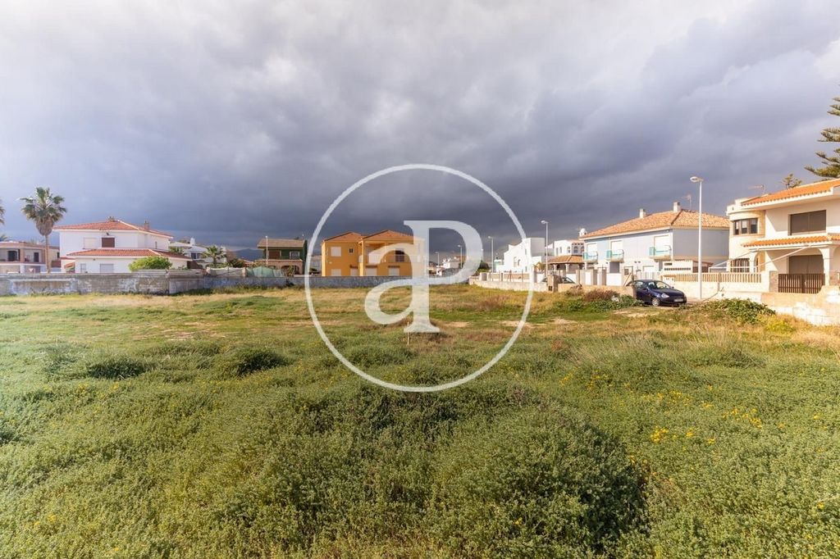









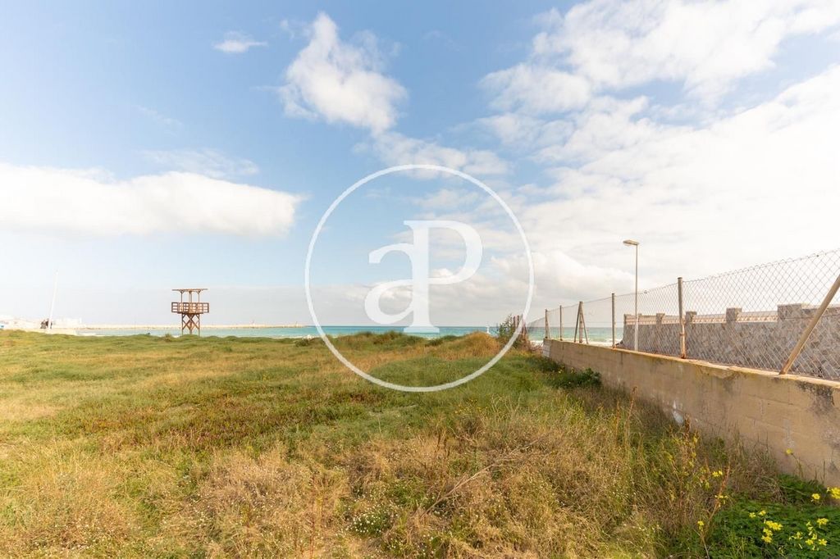




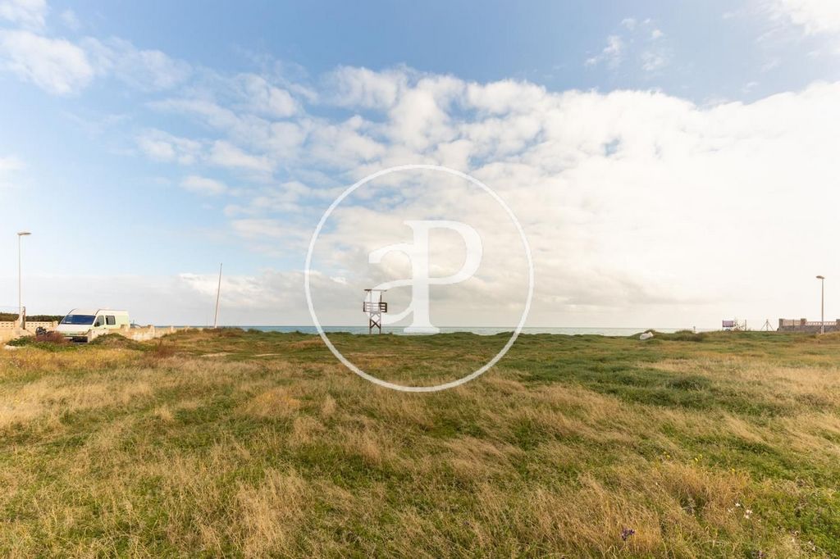
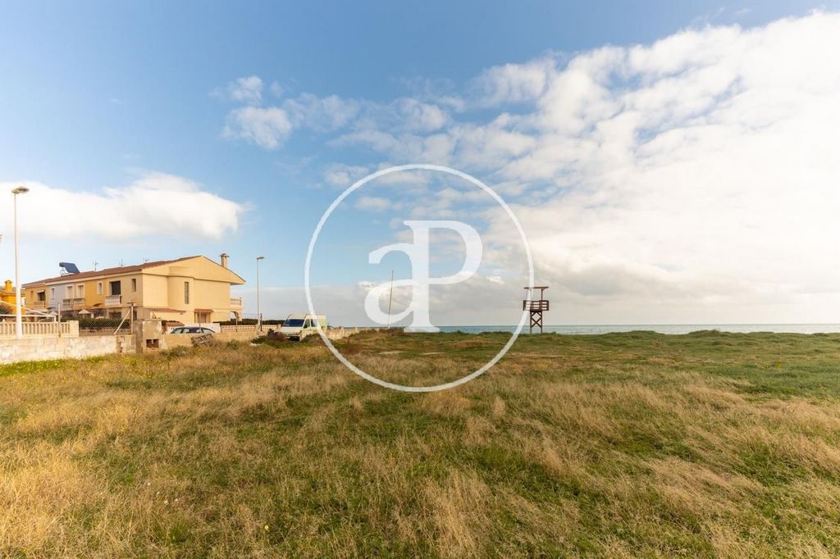
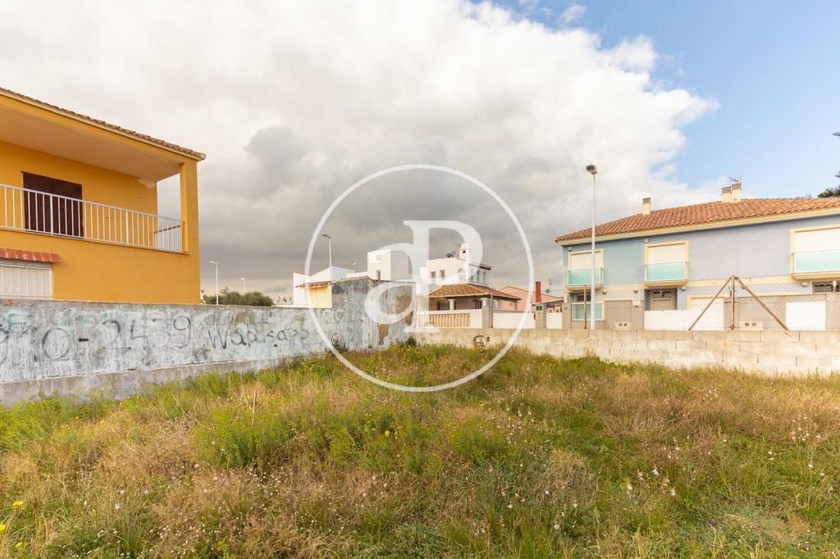

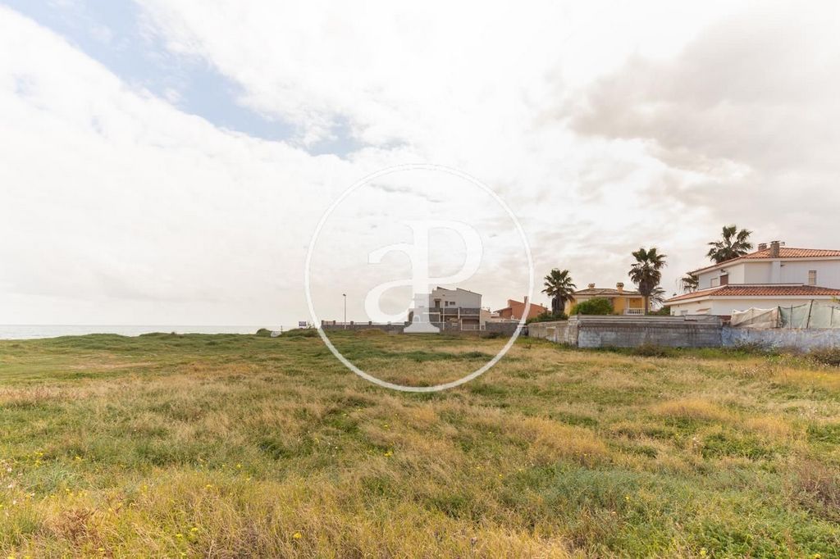

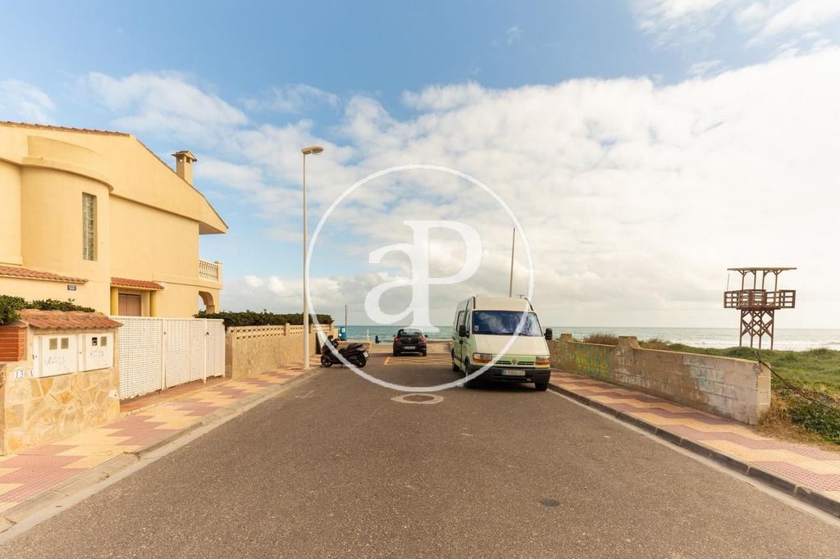
The plot is located on urban land, in an environment consolidated by the building, fully urbanized since it has all the urban services (vehicle access, curbing of sidewalks, public lighting, wastewater evacuation, electrical supply and drinking water supply).The applicable regulations are the Urban Planning Standards of the General Plan of Cullera, approved on July 17, 1998. The plot is located in Urban Land, within the Single-Family Housing Zone (UFA), where the following urban planning regulations apply:
The dominant overall use is residential, allowing Detached Single-Family Housing and Single-Family Row Housing.
In the case of Single-Family Row Housing, the following requirements must be met:
Maximum plot occupancy: 30%
Separation from side boundaries: 3.00 m
Separation from street: 5.00 m
Build a maximum of one dwelling every 200 m2 of plot.
Each dwelling will have a linked plot with a minimum surface area of 125 m2, of which 40 m2 will be free of construction.
The minimum separation between blocks of independent dwellings will be 5 m. The maximum length of a block or row of semi-detached dwellings may not exceed 35 m.
Number of floors allowed: 2 floors.
Cornice height: 7.00 m.
The net buildability of the plot is 0.50 m2/m2.
The maritime land line is located next to the wall that delimits the plot with the beach, as can be seen in the location plan referred to planning, so the building that is built will have to separate from this line 20 m (building limit indicated by Costas), which is the dashed line that appears in said plan crossing the plot. This front surface can be used as a garden or swimming pool for the building that is built.Building that can be built:
The plot has 2,267 m2 of surface, and a buildability of 0.5 m2/m2, so a total of 1,133.50 m2 of roof can be built.If you wish to make a visit, do not hesitate to contact us, we will be happy to assist you.
Ref. VV2202031 Vezi mai mult Vezi mai puțin Grundstück Zum Verkauf in CulleraGrundstück von 2267 m2 Im Großraum von Cullera.
Ref. VV2202031 Presentamos este solar urbano de 2.267 m2, en primera línea de la Playa del Marenyet, disponiendo de acceso directo a la playa de arena. El solar tiene acceso por dos calles y enfrenta directamente a la playa. La topografía del solar es sensiblemente llana, y el subsuelo es un terreno arenoso. La separación del solar con la playa se realiza con un muro enrasado con el terreno. El solar se encuentra vallado en las dos calles y con los vecinos de la parte posterior.Normas urbanísticas de aplicación:
El solar se encuentra en suelo urbano, en un entorno consolidado por la edificación, totalmente urbanizado puesto que cuenta con todos los servicios urbanísticos (acceso rodado, encintado de aceras, alumbrado público, evacuación de aguas residuales, acometida eléctrica y acometida de agua potable).La normativa de aplicación son las Normas Urbanísticas del Plan General de Cullera, aprobado en fecha de 17 de julio de 1998. El solar se encuentra ubicado en Suelo Urbano, dentro de la Zona de Vivienda Unifamiliar (UFA), donde es de aplicación la siguiente normativa urbanística:
El uso global dominante es el residencial, permitiéndose Vivienda Unifamiliar Aislada y Vivienda Unifamiliar en
Hilera.
Para el caso de Vivienda Unifamiliar en Hilera, hay que cumplir los siguientes requisitos:
Ocupación máxima de parcela: 30%
Separación a lindes laterales: 3’00 m
Separación a calle: 5’00 m
Construir como máximo una vivienda cada 200 m2 de parcela.
Cada vivienda tendrá una parcela vinculada de superficie mínima de 125 m2, de los que 40 m2 estarán libres de edificación.
La separación mínima entre bloques de viviendas independientes será de 5 m. La longitud máxima de un bloque o hilera de viviendas adosadas no podrá ser superior a 35 m.
Número de plantas permitido: 2 plantas.
Altura de Cornisa: 7’00 m.
La edificabilidad neta del Solar es de 0’50 m2/m2.
La línea marítimo terrestre se encuentra ubicada junto al muro que delimita la parcela con la playa, según se puede apreciar en el plano de situación referido a planeamiento, por lo que la edificación que se construya tendrá que separarse de esta línea 20 m (límite de edificación indicado por Costas), que es la línea de trazos que aparece en dicho plano atravesando el solar. Esta superficie delantera se puede utilizar como jardín o piscina del edificio que se construya.Edificación que se puede construir:
El solar tiene 2.267 m2 de superficie, y una edificabilidad de 0’5 m2/m2, por lo que se puede construir un total de 1.133’50 m2 de techo.Si desea hacer una visita, no dude en ponerse en contacto con nosotros, estaremos encantados de atenderle.
Ref. VV2202031 Terrain de 2267 m2 dans la région de Cullera.
Ref. VV2202031 We present this urban plot of 2,267 m2, on the first line of Playa del Marenyet, with direct access to the sandy beach. The plot has access from two streets and faces directly onto the beach. The topography of the plot is substantially flat, and the subsoil is sandy soil. The separation of the plot from the beach is done with a wall flush with the ground. The plot is fenced on the two streets and with the neighbors at the back.Urban regulations applicable:
The plot is located on urban land, in an environment consolidated by the building, fully urbanized since it has all the urban services (vehicle access, curbing of sidewalks, public lighting, wastewater evacuation, electrical supply and drinking water supply).The applicable regulations are the Urban Planning Standards of the General Plan of Cullera, approved on July 17, 1998. The plot is located in Urban Land, within the Single-Family Housing Zone (UFA), where the following urban planning regulations apply:
The dominant overall use is residential, allowing Detached Single-Family Housing and Single-Family Row Housing.
In the case of Single-Family Row Housing, the following requirements must be met:
Maximum plot occupancy: 30%
Separation from side boundaries: 3.00 m
Separation from street: 5.00 m
Build a maximum of one dwelling every 200 m2 of plot.
Each dwelling will have a linked plot with a minimum surface area of 125 m2, of which 40 m2 will be free of construction.
The minimum separation between blocks of independent dwellings will be 5 m. The maximum length of a block or row of semi-detached dwellings may not exceed 35 m.
Number of floors allowed: 2 floors.
Cornice height: 7.00 m.
The net buildability of the plot is 0.50 m2/m2.
The maritime land line is located next to the wall that delimits the plot with the beach, as can be seen in the location plan referred to planning, so the building that is built will have to separate from this line 20 m (building limit indicated by Costas), which is the dashed line that appears in said plan crossing the plot. This front surface can be used as a garden or swimming pool for the building that is built.Building that can be built:
The plot has 2,267 m2 of surface, and a buildability of 0.5 m2/m2, so a total of 1,133.50 m2 of roof can be built.If you wish to make a visit, do not hesitate to contact us, we will be happy to assist you.
Ref. VV2202031