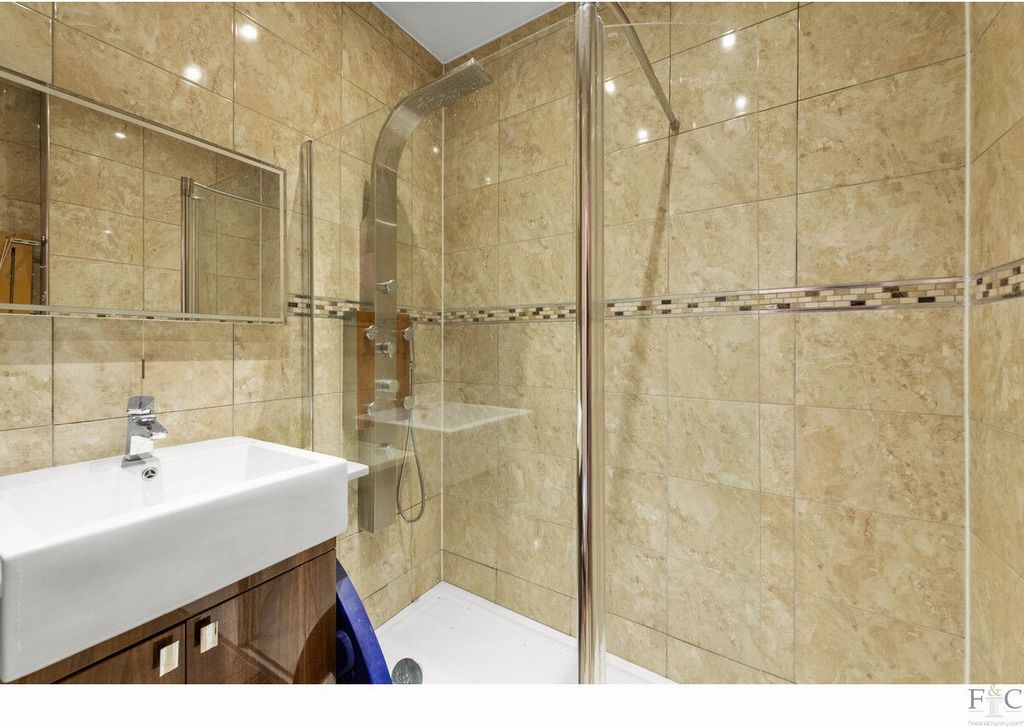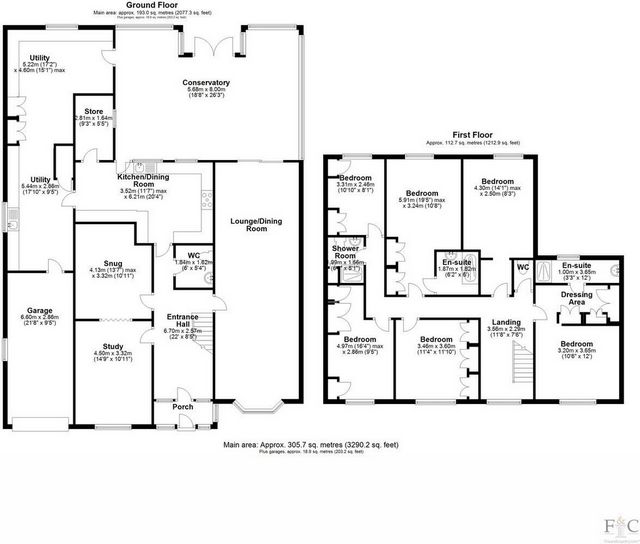5.799.678 RON
4 cam
7 dorm

























Features:
- Garden Vezi mai mult Vezi mai puțin Ta klasyczna i elegancka wolnostojąca rezydencja rodzinna z sześcioma sypialniami, położona na prestiżowym Broadwayu w Oadby, LE2, stanowi rzadką okazję. Oferując własność Freehold, nieruchomość zajmuje przestronną działkę o znacznej powierzchni mieszkalnej i potencjale do dalszego rozwoju, pod warunkiem uzyskania niezbędnych pozwoleń na budowę. Położona na poszukiwanych przedmieściach miasta Oadby, rezydencja korzysta z dostępu do renomowanych opcji edukacyjnych i lokalnych udogodnień w centrum miasta Oadby. Cieszy się również doskonałymi połączeniami z obwodnicą i miejską trasą podmiejską, co czyni go idealnym wyborem dla osób poszukujących wygody i wysokiej jakości stylu życia. Cechy nieruchomości:Parter:Gdy wejdziesz do środka, przytulny ganek frontowy prowadzi do wyłożonego kafelkami korytarza wejściowego, zapewniającego dostęp do różnych pomieszczeń mieszkalnych w tej przestronnej rezydencji.Salon na parterze jest przestronny i przytulny, z oryginalnym kominkiem i przesuwanymi drzwiami, które prowadzą do tylnej oranżerii. Ten projekt płynnie łączy przestrzenie wewnętrzne i zewnętrzne, pozwalając cieszyć się pięknem ogrodu.Sale recepcyjne 1 i 2 połączone są drzwiami działowymi i posiadają własne wejścia z korytarza, co zapewnia elastyczność w ich wykorzystaniu. Pomieszczenia te mogą służyć jako formalne przestrzenie mieszkalne, jadalnie lub być dostosowane do konkretnych potrzeb.Toaleta na parterze jest gustownie zaprojektowana z podłogą laminowaną i ścianami częściowo wyłożonymi kafelkami, co dodaje stylu praktyczności.Kuchnia z jadalnią to wyróżniający się element nieruchomości, z dopasowanymi białymi błyszczącymi szafkami i kontrastującymi blatami z czarnego granitu, które zapewniają znaczne miejsce do przechowywania. Nowoczesne urządzenia obejmują kuchenkę 6-palnikową, zmywarkę i górny wentylator wyciągowy. Płytki podłogowe w kuchni mają ogrzewanie podłogowe, a panel wyłożony białymi błyszczącymi płytkami dodaje nowoczesnego charakteru. Dodatkowy schowek w kuchni może również służyć jako wygodna spiżarnia.Oranżeria, znajdująca się na tyłach parteru, wyposażona jest w ogrzewanie podłogowe na podłodze wyłożonej kafelkami, tworząc komfortową przestrzeń do podziwiania widoków na Ogród. Drzwi balkonowe zapewniają łatwy dostęp do zewnątrz.Zintegrowany garaż prowadzi do przestronnego pomieszczenia gospodarczego/magazynowego, w którym znajduje się system kotłowy i zbiornik Mega Flow. Obecnie używany do przechowywania i przechowywania pralki i suszarki bębnowej, obszar ten może zostać przekształcony w dodatkową przestrzeń mieszkalną lub roboczą, w zależności od potrzeb.Parter:Na pierwsze piętro prowadzą wyłożone wykładziną schody z holu wejściowego.Główna sypialnia to luksusowa przestrzeń z garderobą z białymi szafami wnękowymi, które rozciągają się na część sypialną, wraz z toaletką i szafkami nocnymi. Do dyspozycji Gości jest również prywatna łazienka z prysznicem w kabinie prysznicowej i umywalką zamontowaną w szafce podumywalkowej.Dodatkowe WC znajduje się obok wejścia do głównej sypialni dla większej wygody.Sypialnia 2 jest obecnie wykorzystywana jako biuro, zapewniając wszechstronną przestrzeń do pracy lub nauki.Sypialnia 3 to przestronny pokój dwuosobowy z własnym prysznicem i wbudowanymi szafami, łączący styl i funkcjonalność.Sypialnia 4 to kolejny proporcjonalny pokój dwuosobowy, wyposażony w wbudowane szafy, które pomogą utrzymać porządek w przestrzeni życiowej.Sypialnia 5 to kolejny pokój dwuosobowy, wyposażony w szafy wnękowe zapewniające wydajne rozwiązania do przechowywania.Sypialnia 6, podobnie jak pozostałe, jest pokojem dwuosobowym z wbudowanymi szafami, dzięki czemu jest idealną przestrzenią dla gości lub członków rodziny.Rodzinna łazienka na tym piętrze wyposażona jest w dużą kabinę prysznicową, toaletę i umywalkę, zapewniając nowoczesne i wygodne udogodnienia.Przestrzeń zewnętrzna:Przód posiadłości jest ozdobiony dobrze utrzymanymi żywopłotami wzdłuż granicy, oferując zarówno prywatność, jak i przyjemną estetykę od strony drogi.Podjazd zapewnia dostęp do przedniej części posesji i garażu, oferując dużo miejsca parkingowego dla wielu pojazdów.Pierzeja obejmuje również trawnik znajdujący się za żywopłotami granicznymi, dodając zielonego i przyjaznego akcentu.Tylny ogród to widok, który warto zobaczyć, z pokaźnym i dobrze utrzymanym trawnikiem, uzupełnionym patio zarówno z przodu, jak i z tyłu ogrodu. Do tylnego ogrodu można dostać się z oranżerii lub bocznej bramy, co zapewnia wygodę i elastyczność. Na tyłach ogrodu znajduje się ukryty, nieużywany domek letniskowy, który ma ogromny potencjał, oferując przestrzeń do relaksu, kreatywności lub innych ekscytujących możliwości.Lokalne udogodnienia:Oadby to niezwykle popularna lokalizacja w Leicestershire i łatwo zrozumieć, dlaczego. Okolica oferuje doskonały dostęp do renomowanych szkół, a także bogactwo obiektów rekreacyjnych, medycznych i rekreacyjnych, które zapewniają wszystkie niezbędne udogodnienia w zasięgu ręki. Połączenia komunikacyjne są doskonałe, dzięki czemu dojazdy do pracy i podróżowanie są wygodne. Pobliskie atrakcje, takie jak tor wyścigów konnych Leicester i Oadby Parade, dodają uroku okolicy, a piękne ogrody botaniczne Uniwersytetu w Leicester oferują wspaniałą ucieczkę. Dzięki doskonałej lokalizacji w jednym z najbardziej poszukiwanych kodów pocztowych Leicestershire i centrum miasta Leicester, zaledwie trzy mile od hotelu, ta nieruchomość naprawdę ma wszystko.Ta wolnostojąca rezydencja rodzinna z sześcioma sypialniami na Broadwayu, Oadby, LE2, oferuje wyjątkowe połączenie przestronnego i eleganckiego życia, nowoczesnych udogodnień i zapierającego dech w piersiach ogrodu, co czyni go idealnym domem rodzinnym. Możliwość dalszego rozwoju zwiększa potencjał nieruchomości, a jej godna pozazdroszczenia lokalizacja w Oadby dodatkowo zwiększa jej atrakcyjność. Nie przegap okazji, aby uczynić tę wyjątkową rezydencję swoją własnąZrzeczenie się:Ważne informacje:Szczegóły dotyczące nieruchomości: Chociaż dokładamy wszelkich starań, aby zapewnić dokładność szczegółów nieruchomości, nie testowaliśmy żadnych usług, sprzętu ani wyposażenia i wyposażenia. Nie udzielamy żadnych gwarancji, że są one podłączone, sprawne lub nadają się do celu.Plany pięter: Należy pamiętać, że plan piętra ma na celu pokazanie relacji między pokojami i nie odzwierciedla dokładnych wymiarów. Plany pięter są tworzone wyłącznie w celach informacyjnych i nie można ich skalować.
Features:
- Garden This classic and elegant Six Bedroom Detached Family Residence, located on the prestigious Broadway in Oadby, LE2, presents a rare opportunity. Offering Freehold ownership, the property occupies a spacious plot with significant living space and the potential for further development, subject to obtaining the necessary planning permissions. Nestled in the sought-after City Suburb of Oadby, the residence benefits from access to reputable schooling options and local amenities in Oadby Town Centre. It also enjoys excellent links to the Ring Road and City Commuter Route, making it an ideal choice for those seeking convenience and a high-quality lifestyle. Property Features:Ground Floor:As you step inside, a welcoming Front Porch leads to a tiled Entrance Hallway, providing access to the various living areas in this spacious residence.The Lounge on the ground floor is both spacious and inviting, featuring an original fireplace and a sliding door that leads to the rear Conservatory. This design seamlessly blends indoor and outdoor spaces, allowing you to enjoy the beauty of your garden.Reception Rooms 1 and 2 are connected by partition doors and have their own entrances from the hallway, offering flexibility in their use. These rooms can serve as formal living spaces, dining areas, or be adapted to meet your specific needs.The Ground Floor WC is tastefully designed with laminate flooring and part-tiled walls, adding a touch of style to the practicality.The Kitchen Diner is a standout feature of the property, with fitted white gloss units and contrasting black granite worktops that provide considerable storage. Modern appliances include a 6-burner range cooker, dishwasher, and an overhead extractor fan. The floor tiles in the kitchen have underfloor heating, and a white gloss tiled splashback adds a contemporary touch. An additional storage room in the kitchen could also serve as a convenient walk-in larder.The Conservatory, located at the rear of the ground floor, is equipped with underfloor heating on a tiled floor, creating a comfortable space to enjoy the views of the Garden. French doors provide easy access to the outdoors.An Integrated Garage leads to a spacious Utility/Storage Area that houses the Boiler System and Mega Flow Tank. Currently used for storage and housing the Washing Machine and Tumble Dryer, this area has the potential to be developed into additional living or working space, depending on your needs.First Floor:The first floor is accessed via a carpeted stairway from the Entrance Hallway.The Main Bedroom is a luxurious space with a dressing area featuring white fitted wardrobes that extend into the bed area, complete with a dressing table and bedside cabinets. It also includes a private shower room with a cubicle shower and a basin fitted onto a vanity unit.An additional WC is located next to the entrance of the main bedroom for added convenience.Bedroom 2 is currently being used as an Office, providing a versatile space for work or study.Bedroom 3 is a spacious double room with its own shower and fitted wardrobes, combining style and functionality.Bedroom 4 is another well-proportioned double room, complete with fitted wardrobes to help keep your living spaces organized.Bedroom 5 is yet another double room, boasting fitted wardrobes for efficient storage solutions.Bedroom 6, like the others, is a double room with fitted wardrobes, making it an ideal space for guests or family members.The Family Bathroom on this floor is equipped with a large cubicle shower, a toilet, and a basin, providing modern and convenient amenities.Outside Space:The front of the property is adorned with well-maintained hedges along the boundary, offering both privacy and a pleasing aesthetic from the roadside.The Driveway provides access to the front of the property and the garage, offering ample parking space for multiple vehicles.The frontage also includes a lawn area situated behind the boundary hedges, adding a green and welcoming touch.The Rear Garden is a sight to behold, with a substantial and well-maintained lawn area, complemented by patios at both the front and rear of the garden. The Rear Garden can be accessed from the Conservatory or a Side Gate Alleyway, providing convenience and flexibility. At the back of the garden, a hidden disused Summer House holds tremendous potential, offering a space for relaxation, creativity, or other exciting possibilities.Local Amenities:Oadby is an extremely popular location within Leicestershire, and it's easy to see why. The area offers excellent access to reputable schools, as well as a wealth of leisure, medical, and recreational facilities that provide all essential amenities within close reach. Transport links are excellent, making commuting and travel convenient. Nearby attractions like Leicester Racecourse and Oadby Parade add to the charm of the area, and the beautiful Botanical Gardens of the University of Leicester offer a delightful escape. With a prime location in one of the most sought-after Leicestershire postcodes and the city center of Leicester just a three-mile commute away, this property truly has it all.This Six Bedroom Detached Family Residence on Broadway, Oadby, LE2, offers a unique combination of spacious and elegant living, modern amenities, and a breathtaking garden, making it the ideal family home. The opportunity for further development enhances the property's potential, while its enviable location in Oadby further adds to its desirability. Don't miss the opportunity to make this exceptional residence your ownDisclaimer:Important Information:Property Particulars: Although we endeavor to ensure the accuracy of property details we have not tested any services, equipment or fixtures and fittings. We give no guarantees that they are connected, in working order or fit for purpose.Floor Plans: Please note a floor plan is intended to show the relationship between rooms and does not reflect exact dimensions. Floor plans are produced for guidance only and are not to scale.
Features:
- Garden