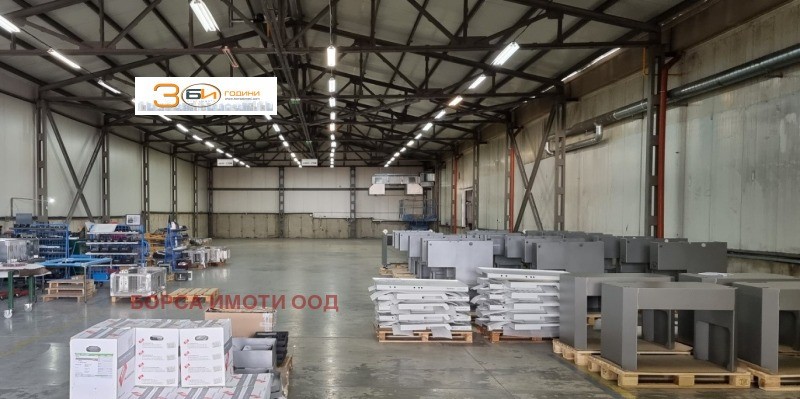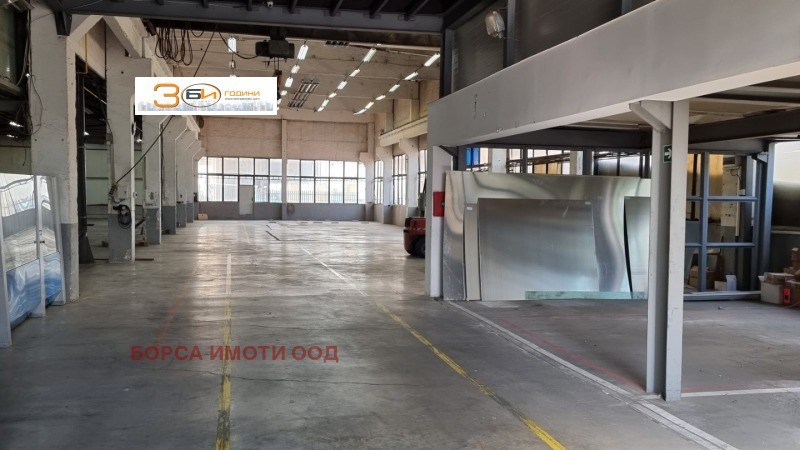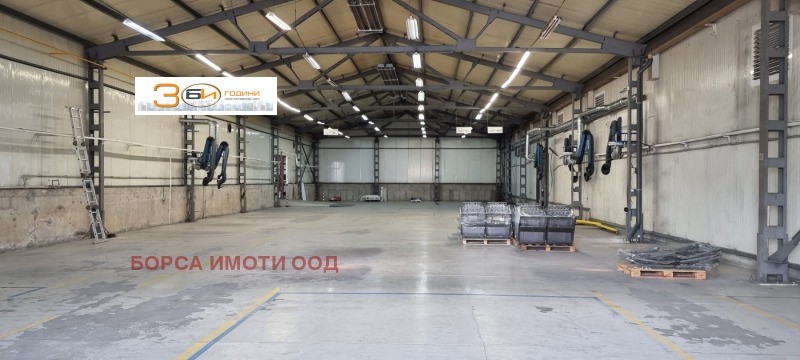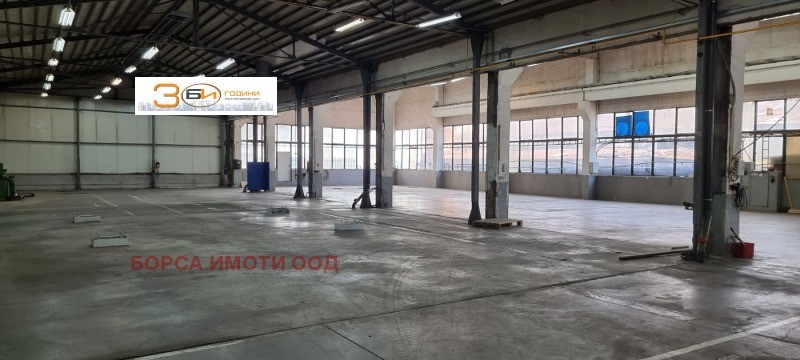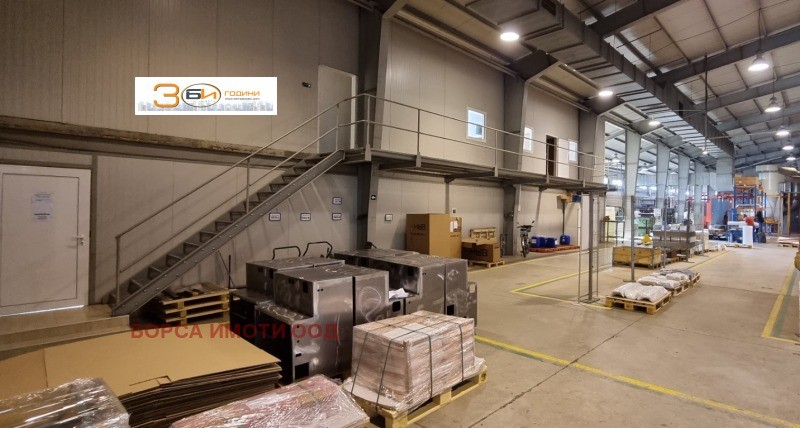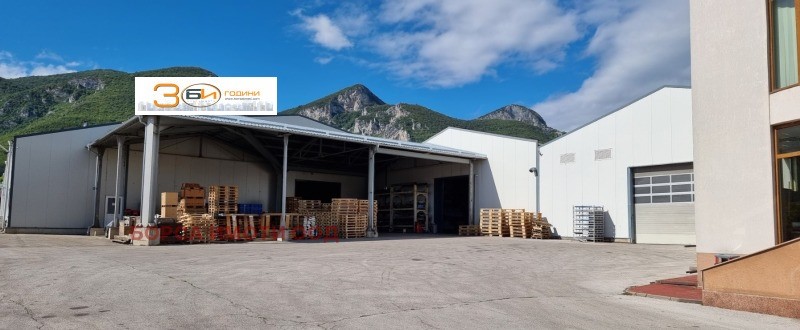FOTOGRAFIILE SE ÎNCARCĂ...
Depozit & Spațiu industrial (De vânzare)
4.906 m²
Referință:
EDEN-T93169727
/ 93169727
PRODUCTION BASE - Vratsa, East Industrial Zone, near ul. Vasil Kanchov, one of the main thoroughfares in the city and a deviation of E79, near the entrance of the city from the town of Vasil Kanchov, is one of the main thoroughfares in the town of Smolyan. Sofia, communicative location. It consists of 7 pcs. Industrial and service buildings with a total built-up area of 4 906 sq.m., of which production buildings on one floor 4 482 sq.m., administrative building on 2 floors with a built-up area of 198 sq.m. and with a total built-up area of 396 sq.m., a building of a complementary construction 226 sq.m The buildings are located in two land plots with an area of 4 538 and 2 263 sq.m. or with a total area of 6 801 sq.m The buildings are: with two power supplies with a capacity of 0.329 and 0.198 MW, low-voltage installation, telephonization and two optical networks, with two water and sewerage supplies, gasified, with a heating system in the production part gas-radiant, with compressed air installation. They are in excellent constructive and functional condition and have a functional connection with each other. Located in the plot of land with an area of 4 538 sq.m. buildings have the following characteristics: Building 764 sq.m., 1st floor - industrial building, height - 5.50 m (to the lower belt of metal trusses is 4.90 m, to the ridge 6.60 m), in operation since 2006, prefabricated metal supporting structure, foundations - calyx foundations, fences and partition walls panels Peno polyethylene, roof structure metal trusses with roof coating heat-insulating sandwich panels type Isopoli . one common room, entrances with metal doors with mechanism, polished concrete, Building 843 sq.m., 1st floor - warehouse, warehouse, in operation since 02.02.2014, prefabricated metal supporting structure, foundations single reinforced concrete foundations and columns of steel profiles with prefabricated fence walls, roof covering with roof panels, one common room, entrance with metal door with mechanism, flooring - polished concrete, Building 226 sq.m., 1st floor - building of complementary construction, in operation since 03.2014, prefabricated metal bearing structure, foundations single reinforced concrete foundations and columns of steel profiles, prefabricated walls on three sides, roof covering with roof panels, one common room, entrance with metal door with mechanism, polished concrete, Building 1 690 sq.m., 1 floor production building, in operation since May 05, 2015, prefabricated metal supporting structure, foundations - cup-shaped foundations, fences and partition walls panels Peno polyethylene, roof structure with metal trusses with roof coating thermal insulation sandwich panels type Isopoli, one-dimensional volume, which is divided into two parts - in one part administrative-household tract on two levels (including offices, changing rooms, bathrooms, staff rooms and dining room), the other part is production, polished concrete. Located in the plot of land with an area of 2 263 sq.m. buildings have the following characteristics: Building 599 sq.m., 1st floor - industrial building, monolithic reinforced concrete structure, external walls panels, roof - roof panels with waterproofing, one large room with a height of 8 m, bridge crane with crane road and household part in the second level in part of the attic space, in the northeastern part of the building in 2012. is built metal structure on two levels, on the first level - separate dressing rooms, sanitary premises and staff rooms, second level - office and warehouse, joinery - metal with glazing, floor - polished concrete, Building 586 sq., 1st floor - industrial building, in operation since 2006, prefabricated metal supporting structure, foundations - single reinforced concrete foundations and columns of steel profiles with prefabricated fence walls, external walls - foamed polyethylene panels, roof - metal structure with a coating of thermal insulation sandwich panels, one room, floor - polished concrete, Building area - 198 sq.m., total built-up area 396 sq.m., 2 floors elevation +0.00 and +3.45 m - administrative, business building, in operation since 01.01.2007, monolithic, skeleton-beam scheme of load-bearing elements, reinforced concrete columns, beams and interfloor structures, roof structure - flat roof with internal drainage, fences and partition walls - brickwork, heating with central air conditioning, low-voltage installation, telephonization and optical internet. An undeveloped part of the landed properties (yard) is paved with asphalt, curbs and fence. The property is in excellent condition. Terms and price of the deal after meeting and viewing the property.
Vezi mai mult
Vezi mai puțin
ПРОИЗВОДСТВЕНА БАЗА - гр.Враца, Източна промишлена зона, в близост до ул. Васил Кънчов, една от главнитe пътни артерии в града и отклонение на Е79, близо до входа на града от към гр. София, комуникативно местоположение. Състои се от 7 бр. производствени и обслужващи сгради с разгъната застроена площ 4 906 кв.м., от които производствени сгради на един етаж 4 482 кв.м., административна сграда на 2 етажа със застроена площ 198 кв.м. и с разгъната застроена площ 396 кв.м., постройка на допълващо застроявене 226 кв.м Сградите са разположени в два поземлени имота с площ 4 538 и 2 263 кв.м. или с обща площ 6 801 кв.м Сградите са: с две ел.захранвания с мощност 0.329 и 0.198 MW, слаботокова инсталация, телефонизация и две оптични мрежи, с две захранвания с вода и канализация, газифицирани, с изградена отоплителна инсталация в производствената част газово-лъчиста, с инсталация за сгъстен въздух. В отлично конструктивно и функционално състояние са и са с функционална връзка помежду си. Разположените в поземления имот с площ 4 538 кв.м. сгради са със следните характеристики: Сграда 764 кв.м., 1 етаж - промишлена сграда, височина - 5.50 м (до долния пояс на металните ферми е 4.90 м, до билото 6.60 м), в експлоатация от 2006 г., сглобяема метална носеща конструкция, основи - чашковидни фундаменти, оградни и преградни стени панели Пено полиетиленови , покривна конструкция метални ферми с покривно покритие топлоизолационни сандвич панели тип Изополи , едно общо помещение, входове с метални врати с механизъм, шлайфан бетон, Сграда 843 кв.м., 1 етаж - складова база, склад, в експлоатация от м.02.2014 г., сглобяема метална носеща конструкция, основи единични стоманобетонни фундаменти и колони от стоманени профили със сглобяеми оградни стени, покривно покритие с покривни панели, едно общо помещение, вход с метална врата с механизъм, подова настилка - шлайфан бетон, Сграда 226 кв.м., 1 етаж - постройка на допълващо застрояване, в експлоатация от м.03.2014 г., сглобяема метална носеща конструкция, основи единични стоманобетонни фундаменти и колони от стоманени профили, сглобяеми стени от три страни, покривно покритие с покривни панели, едно общо помещение, вход с метална врата с механизъм, шлайфан бетон, Сграда 1 690 кв.м., 1 етаж производствена сграда, в експлоатация от м.05.2015 г., сглобяема метална носеща конструкция, основи - чашковидни фундаменти, оградни и преградни стени панели Пено полиетиленови , покривна конструкция с метални ферми с покривно покритие топлоизолационни сандвич панели тип Изополи , еднопространствен обем, който е разделен на две части - в едната част административно-битов тракт на две нива (вкл. офиси, съблекални, санитарни помещения, стаи за персонала и помещение за хранене), другата част е производствена, шлайфан бетон. Разположените в поземления имот с площ 2 263 кв.м. сгради са със следните характеристики: Сграда 599 кв.м., 1 етаж - промишлена сграда, монолитна стоманобетонна конструкция, външни стени панели, покрив - покривни панели с хидроизолация, едно голямо помещение с височина 8 м, мостови кран с подкранов път и битова част в изградено второ ниво в част от подпокривното пространство, в североизточната част на сградата през 2012 г. е изградена метална конструкция на две нива, на първо ниво - обособени съблекални, санитарни помещения и стаи за персонала, второ ниво - офис и склад, дограма - метална с остъкление, под - шлайфан бетон, Сграда 586 кв., 1 етаж - промишлена сграда, в експлоатация от 2006 г., сглобяема метална носеща конструкция, основи - единични стоманобетонни фундаменти и колони от стоманени профили със сглобяеми оградни стени, външни стени - пено-полиетиленови панели, покрив - метална конструкция с покритие от топлоизолационни сандвич панели, едно помещение, под - шлайфан бетон, Сграда застроена площ - 198 кв.м., разгъната застроена площ 396 кв.м., 2 етажа кота +0.00 и +3.45 м - административно, делова сграда, в експлоатация от м.01.2007 г., монолитна, скелетно-гредова схема на носещите елементи, стоманобетонни колони, греди и междуетажни подови конструкции, покривна конструкция - плосък покрив с вътрешно отводняване, оградни и преградни стени - тухлена зидария, отопление с централна климатична инсталация, слаботокова инсталация, телефонизация и оптичен интернет. Незастроена част от поземлените имоти (дворно място) е с настилка от асфалт, бордюри и ограда. Имотът е в отлично състояние. Условия и цена на сделката, след среща и оглед на имота.
PRODUCTION BASE - Vratsa, East Industrial Zone, near ul. Vasil Kanchov, one of the main thoroughfares in the city and a deviation of E79, near the entrance of the city from the town of Vasil Kanchov, is one of the main thoroughfares in the town of Smolyan. Sofia, communicative location. It consists of 7 pcs. Industrial and service buildings with a total built-up area of 4 906 sq.m., of which production buildings on one floor 4 482 sq.m., administrative building on 2 floors with a built-up area of 198 sq.m. and with a total built-up area of 396 sq.m., a building of a complementary construction 226 sq.m The buildings are located in two land plots with an area of 4 538 and 2 263 sq.m. or with a total area of 6 801 sq.m The buildings are: with two power supplies with a capacity of 0.329 and 0.198 MW, low-voltage installation, telephonization and two optical networks, with two water and sewerage supplies, gasified, with a heating system in the production part gas-radiant, with compressed air installation. They are in excellent constructive and functional condition and have a functional connection with each other. Located in the plot of land with an area of 4 538 sq.m. buildings have the following characteristics: Building 764 sq.m., 1st floor - industrial building, height - 5.50 m (to the lower belt of metal trusses is 4.90 m, to the ridge 6.60 m), in operation since 2006, prefabricated metal supporting structure, foundations - calyx foundations, fences and partition walls panels Peno polyethylene, roof structure metal trusses with roof coating heat-insulating sandwich panels type Isopoli . one common room, entrances with metal doors with mechanism, polished concrete, Building 843 sq.m., 1st floor - warehouse, warehouse, in operation since 02.02.2014, prefabricated metal supporting structure, foundations single reinforced concrete foundations and columns of steel profiles with prefabricated fence walls, roof covering with roof panels, one common room, entrance with metal door with mechanism, flooring - polished concrete, Building 226 sq.m., 1st floor - building of complementary construction, in operation since 03.2014, prefabricated metal bearing structure, foundations single reinforced concrete foundations and columns of steel profiles, prefabricated walls on three sides, roof covering with roof panels, one common room, entrance with metal door with mechanism, polished concrete, Building 1 690 sq.m., 1 floor production building, in operation since May 05, 2015, prefabricated metal supporting structure, foundations - cup-shaped foundations, fences and partition walls panels Peno polyethylene, roof structure with metal trusses with roof coating thermal insulation sandwich panels type Isopoli, one-dimensional volume, which is divided into two parts - in one part administrative-household tract on two levels (including offices, changing rooms, bathrooms, staff rooms and dining room), the other part is production, polished concrete. Located in the plot of land with an area of 2 263 sq.m. buildings have the following characteristics: Building 599 sq.m., 1st floor - industrial building, monolithic reinforced concrete structure, external walls panels, roof - roof panels with waterproofing, one large room with a height of 8 m, bridge crane with crane road and household part in the second level in part of the attic space, in the northeastern part of the building in 2012. is built metal structure on two levels, on the first level - separate dressing rooms, sanitary premises and staff rooms, second level - office and warehouse, joinery - metal with glazing, floor - polished concrete, Building 586 sq., 1st floor - industrial building, in operation since 2006, prefabricated metal supporting structure, foundations - single reinforced concrete foundations and columns of steel profiles with prefabricated fence walls, external walls - foamed polyethylene panels, roof - metal structure with a coating of thermal insulation sandwich panels, one room, floor - polished concrete, Building area - 198 sq.m., total built-up area 396 sq.m., 2 floors elevation +0.00 and +3.45 m - administrative, business building, in operation since 01.01.2007, monolithic, skeleton-beam scheme of load-bearing elements, reinforced concrete columns, beams and interfloor structures, roof structure - flat roof with internal drainage, fences and partition walls - brickwork, heating with central air conditioning, low-voltage installation, telephonization and optical internet. An undeveloped part of the landed properties (yard) is paved with asphalt, curbs and fence. The property is in excellent condition. Terms and price of the deal after meeting and viewing the property.
BASE DE PRODUCTION - Vratsa, Zone Industrielle Est, près de ul. Vasil Kanchov, l’une des principales artères de la ville et une déviation de l’E79, près de l’entrée de la ville de Vasil Kanchov, est l’une des principales artères de la ville de Smolyan. Sofia, lieu de communication. Il se compose de 7 pièces. Bâtiments industriels et tertiaires d’une surface bâtie totale de 4 906 m², dont bâtiments de production sur un étage 4 482 m², bâtiment administratif sur 2 étages d’une surface bâtie de 198 m². et d’une surface bâtie totale de 396 m², un bâtiment d’une construction complémentaire de 226 m² Les bâtiments sont situés sur deux parcelles d’une superficie de 4 538 et 2 263 m². ou d’une superficie totale de 6 801 m² Les bâtiments sont : avec deux alimentations électriques d’une capacité de 0,329 et 0,198 MW, une installation basse tension, la téléphonie et deux réseaux optiques, avec deux alimentations en eau et assainissement, gazéifiées, avec un système de chauffage dans la partie production gaz-radiant, avec installation d’air comprimé. Ils sont en excellent état constructif et fonctionnel et ont une connexion fonctionnelle les uns avec les autres. Situé sur un terrain d’une superficie de 4 538 m². Les bâtiments ont les caractéristiques suivantes : Bâtiment 764 m², 1er étage - bâtiment industriel, hauteur - 5,50 m (à la ceinture inférieure de fermes métalliques est de 4,90 m, à la faîtage 6,60 m), en service depuis 2006, structure porteuse métallique préfabriquée, fondations - fondations en calice, clôtures et panneaux de cloisons en polyéthylène Peno, charpente métallique de la structure du toit avec revêtement de toit panneaux sandwich thermo-isolants de type Isopoli . une salle commune, entrées avec portes métalliques avec mécanisme, béton poli, bâtiment 843 m², 1er étage - entrepôt, entrepôt, en service depuis le 02.02.2014, structure porteuse métallique préfabriquée, fondations fondations simples en béton armé et colonnes de profilés en acier avec murs de clôture préfabriqués, couverture de toit avec panneaux de toit, une salle commune, entrée avec porte métallique avec mécanisme, sol - béton poli, Bâtiment 226 m², 1er étage - bâtiment de construction complémentaire, en service depuis 03.2014, structure porteuse métallique préfabriquée, fondations simples en béton armé et colonnes de profilés en acier, murs préfabriqués sur trois côtés, couverture de toit avec panneaux de toit, une salle commune, entrée avec porte métallique avec mécanisme, béton ciré, bâtiment 1 690 m², bâtiment de production 1 étage, en service depuis le 05 mai 2015, structure porteuse métallique préfabriquée, fondations - fondations en forme de coupe, clôtures et panneaux de cloisons polyéthylène péno, structure de toit avec fermes métalliques avec revêtement de toit panneaux sandwich d’isolation thermique type Isopoli, volume unidimensionnel, qui est divisé en deux parties - en une partie administrative-ménage sur deux niveaux (y compris les bureaux, les vestiaires, les salles de bains, les chambres du personnel et la salle à manger), L’autre partie est la production, le béton poli. Situé sur le terrain d’une superficie de 2 263 m². Les bâtiments ont les caractéristiques suivantes : Bâtiment 599 m², 1er étage - bâtiment industriel, structure monolithique en béton armé, panneaux de murs extérieurs, toit - panneaux de toit avec étanchéité, une grande pièce d’une hauteur de 8 m, pont roulant avec route de grue et partie domestique au deuxième niveau dans une partie des combles, dans la partie nord-est du bâtiment en 2012. est construit structure métallique sur deux niveaux, au premier niveau - vestiaires séparés, locaux sanitaires et salles du personnel, deuxième niveau - bureau et entrepôt, menuiserie - métal avec vitrage, sol - béton poli, bâtiment 586 m², 1er étage - bâtiment industriel, en service depuis 2006, structure porteuse métallique préfabriquée, fondations - fondations simples en béton armé et colonnes de profilés en acier avec murs de clôture préfabriqués, murs extérieurs - panneaux en polyéthylène expansé, toit - structure métallique avec un revêtement de panneaux sandwich d’isolation thermique, une pièce, sol - béton poli, Surface du bâtiment - 198 m², surface bâtie totale 396 m², élévation de 2 étages +0,00 et +3,45 m - administratif, bâtiment commercial, en service depuis le 01.01.2007, schéma monolithique à ossature d’éléments porteurs, de colonnes, de poutres et de structures inter-planchers en béton armé, Structure du toit - toit plat avec drainage interne, clôtures et cloisons - maçonnerie, chauffage avec climatisation centrale, installation basse tension, téléphonie et internet optique. Une partie non aménagée des propriétés foncières (cour) est pavée d’asphalte, de bordures et de clôtures. La propriété est en excellent état. Conditions et prix de l’accord après la rencontre et la visite de la propriété.
BASE DE PRODUCCIÓN - Vratsa, Zona Industrial Oriental, cerca de ul. Vasil Kanchov, una de las principales arterias viales de la ciudad y un desvío de la E79, cerca de la entrada de la ciudad desde el pueblo de Kanchov. Sofía, lugar comunicativo. Consta de 7 piezas. Edificios de producción y servicios con una superficie construida total de 4.906 m², de los cuales edificios de producción de una planta 4.482 m², un edificio administrativo de 2 plantas con una superficie construida de 198 m². y con una superficie total construida de 396 m², un edificio de construcción adicional de 226 m². Las edificaciones se ubican en dos parcelas con una superficie de 4.538 y 2.263 m². o con una superficie total de 6 801 m² Los edificios son: con dos fuentes de alimentación con una capacidad de 0,329 y 0,198 MW, instalación de baja tensión, telefonía y dos redes ópticas, con dos suministros de agua y alcantarillado, gasificados, con un sistema de calefacción por radiación de gas en la parte de producción, con una instalación de aire comprimido. Están en excelentes condiciones estructurales y funcionales y tienen una conexión funcional entre sí. Ubicado en el terreno con una superficie de 4.538 metros cuadrados. Los edificios tienen las siguientes características: Edificio 764 m², 1er piso - edificio industrial, altura - 5,50 m (hasta el cinturón inferior de las cerchas metálicas es de 4,90 m, hasta la cumbrera 6,60 m), en funcionamiento desde 2006, estructura de soporte metálica prefabricada, cimentaciones - cimentaciones en forma de copa, valla y tabiques Paneles de polietileno espumado, estructura de techo cerchas metálicas con revestimiento de techo paneles sándwich de aislamiento térmico tipo Isopoli, una sala común, entradas con puertas metálicas con mecanismo, hormigón pulido, Edificio 843 m², 1er piso - almacén, almacén, en funcionamiento desde 02.2014, estructura de soporte metálica prefabricada, cimentaciones cimentaciones simples de hormigón armado y columnas de perfiles de acero con muros de valla prefabricados, cubierta de techo con paneles de techo, una sala común, entrada con puerta metálica con mecanismo, suelo - hormigón pulido, Edificio 226 m², 1ª planta - edificio de construcción complementaria, en funcionamiento desde 03.2014, estructura de soporte metálica prefabricada, cimentaciones de cimentación simple de hormigón armado y columnas de perfiles de acero, paredes prefabricadas en tres lados, cubierta de techo con paneles de techo, una sala común, entrada con puerta metálica con mecanismo, hormigón pulido, Edificio 1 690 m², edificio de producción en el 1er piso, en funcionamiento desde el 05.05.2015, estructura de soporte metálica prefabricada, cimentaciones - cimentaciones en forma de copa, vallas y tabiques paneles de polietileno espumado, estructura de techo con cerchas metálicas con revestimiento de techo paneles sándwich de aislamiento térmico tipo Isopoli, volumen de un espacio, que se divide en dos partes: en una parte un tramo administrativo y doméstico en dos niveles (incluidas oficinas, vestuarios, locales sanitarios, salas de personal y un comedor), La otra parte es la producción, el hormigón lijado. Ubicado en el terreno con una superficie de 2 263 metros cuadrados. Los edificios tienen las siguientes características: Edificio de 599 m², 1er piso - edificio industrial, estructura monolítica de hormigón armado, paneles de pared externos, techo - paneles de techo con impermeabilización, una gran sala con una altura de 8 m, puente grúa con pista de grúa y parte de servicio en el segundo nivel en parte del espacio del ático, en la parte noreste del edificio en 2012. se ha construido una estructura metálica en dos niveles, en el primer nivel - vestuarios separados, salas sanitarias y habitaciones para el personal, segundo nivel - oficina y almacén, marcos de ventanas - metal con acristalamiento, suelo - hormigón pulido, Edificio 586 m², 1º piso - edificio industrial, en funcionamiento desde 2006, estructura de soporte metálica prefabricada, cimentaciones - cimentaciones simples de hormigón armado y columnas de perfiles de acero con muros de valla prefabricados, paredes exteriores - paneles de espuma-polietileno, techo - estructura metálica con revestimiento de paneles sándwich de aislamiento térmico, una habitación, suelo - hormigón lijado, Superficie construida del edificio - 198 m², superficie construida total 396 m², 2 plantas cota +0,00 y +3,45 m - administrativo, edificio comercial, en funcionamiento desde 01.2007, monolítico, esquema de vigas esqueléticas de los elementos portantes, columnas de hormigón armado, vigas y estructuras de suelo entre pisos, Estructura del techo - Cubierta plana con drenaje interno, valla y tabiques - Albañilería, calefacción con aire acondicionado central, instalación de baja tensión, telefonía e internet de fibra óptica. Una parte no desarrollada de las parcelas (patio) tiene pavimento asfáltico, bordillos y una cerca. La propiedad se encuentra en excelentes condiciones. Términos y precio de la transacción, después de una reunión e inspección de la propiedad.
PRODUCTIEBASIS - Vratsa, East Industrial Zone, in de buurt van ul. Vasil Kanchov, een van de belangrijkste verkeersaders in de stad en een omleiding van de E79, vlakbij de ingang van de stad Vasil Kanchov, is een van de belangrijkste verkeersaders in de stad Smolyan. Sofia, communicatieve locatie. Het bestaat uit 7 stuks. Industriële en dienstverlenende gebouwen met een totale bebouwde oppervlakte van 4 906 m², waarvan productiegebouwen op één verdieping 4 482 m², administratief gebouw op 2 verdiepingen met een bebouwde oppervlakte van 198 m². en met een totale bebouwde oppervlakte van 396 m², een gebouw met een complementaire constructie 226 m² De gebouwen zijn gelegen in twee percelen met een oppervlakte van 4 538 en 2 263 m². of met een totale oppervlakte van 6 801 m² De gebouwen zijn: met twee voedingen met een vermogen van 0,329 en 0,198 MW, laagspanningsinstallatie, telefonie en twee optische netwerken, met twee water- en rioleringsvoorzieningen, vergast, met een verwarmingssysteem in het productiegedeelte gasstralend, met persluchtinstallatie. Ze verkeren in uitstekende constructieve en functionele staat en hebben een functionele verbinding met elkaar. Gelegen op het perceel met een oppervlakte van 4 538 m². gebouwen hebben de volgende kenmerken: Gebouw 764 m², 1e verdieping - industrieel gebouw, hoogte - 5,50 m (tot de onderste gordel van metalen spanten is 4,90 m, tot de nok 6,60 m), in bedrijf sinds 2006, geprefabriceerde metalen draagstructuur, funderingen - kelkfunderingen, hekken en scheidingswanden, panelen Peno polyethyleen, dakconstructie metalen spanten met dakcoating warmte-isolerende sandwichpanelen type Isopoli . een gemeenschappelijke ruimte, entrees met metalen deuren met mechanisme, gepolijst beton, Gebouw 843 m², 1e verdieping - magazijn, magazijn, in bedrijf sinds 02.02.2014, geprefabriceerde metalen draagstructuur, funderingen enkele funderingen van gewapend beton en kolommen van stalen profielen met geprefabriceerde hekwanden, dakbedekking met dakpanelen, een gemeenschappelijke ruimte, entree met metalen deur met mechanisme, vloeren - gepolijst beton, Gebouw 226 m², 1e verdieping - gebouw van aanvullende constructie, in bedrijf sinds 03.2014, geprefabriceerde metalen draagconstructie, funderingen enkele funderingen van gewapend beton en kolommen van stalen profielen, geprefabriceerde wanden aan drie zijden, dakbedekking met dakpanelen, een gemeenschappelijke ruimte, entree met metalen deur met mechanisme, gepolijst beton, Gebouw 1 690 m², productiegebouw met 1 verdieping, in bedrijf sinds 05 mei 2015, geprefabriceerde metalen draagstructuur, funderingen - komvormige funderingen, hekken en scheidingswandpanelen Peno polyethyleen, dakconstructie met metalen spanten met dakcoating thermische isolatie sandwichpanelen type Isopoli, eendimensionaal volume, dat in twee delen is verdeeld - in een deel administratief-huishoudelijk traktaat op twee niveaus (inclusief kantoren, kleedkamers, badkamers, personeelskamers en eetkamer), Het andere deel is productie, gepolijst beton. Gelegen op het perceel met een oppervlakte van 2 263 m². Gebouwen hebben de volgende kenmerken: Gebouw 599 m², 1e verdieping - industrieel gebouw, monolithische structuur van gewapend beton, buitenmuren panelen, dak - dakpanelen met waterdichting, een grote kamer met een hoogte van 8 m, brugkraan met kraanweg en huishoudelijk deel op het tweede niveau in een deel van de zolderruimte, in het noordoostelijke deel van het gebouw in 2012. is gebouwd metalen structuur op twee niveaus, op het eerste niveau - aparte kleedkamers, sanitaire ruimtes en personeelskamers, tweede niveau - kantoor en magazijn, schrijnwerk - metaal met beglazing, vloer - gepolijst beton, Gebouw 586 m², 1e verdieping - industrieel gebouw, in bedrijf sinds 2006, geprefabriceerde metalen draagstructuur, funderingen - enkele funderingen van gewapend beton en kolommen van stalen profielen met geprefabriceerde omheiningswanden, buitenmuren - geschuimde polyethyleen panelen, dak - metalen structuur met een coating van thermische isolatie sandwichpanelen, een kamer, vloer - gepolijst beton, Bouwoppervlakte - 198 m², totale bebouwde oppervlakte 396 m², 2 verdiepingen hoogte +0,00 en +3,45 m - administratief, bedrijfsgebouw, in bedrijf sinds 01.01.2007, monolithisch, skelet-balkenschema van dragende elementen, kolommen, balken en tussenvloeren van gewapend beton, Dakopbouw - plat dak met interne afwatering, hekken en scheidingswanden - metselwerk, verwarming met centrale airconditioning, laagspanningsinstallatie, telefonie en optisch internet. Een onbebouwd deel van de grondeigendommen (erf) is verhard met asfalt, stoepranden en hekwerk. De woning verkeert in uitstekende staat. Voorwaarden en prijs van de deal na ontmoeting en bezichtiging van de woning.
Referință:
EDEN-T93169727
Țară:
BG
Oraș:
Vratza
Cod poștal:
3000
Categorie:
Proprietate comercială
Tipul listării:
De vânzare
Tipul proprietății:
Depozit & Spațiu industrial
Dimensiuni proprietate:
4.906 m²
PREȚ PROPRIETĂȚI IMOBILIARE PER M² ÎN ORAȘE DIN APROPIERE
| Oraș |
Preț mediu per m² casă |
Preț mediu per m² apartament |
|---|---|---|
| Pleven | 338 RON | - |
| Lovech | 960 RON | - |
| Veliko Turnovo | 935 RON | 2.215 RON |
| Khaskovo | - | 2.377 RON |
