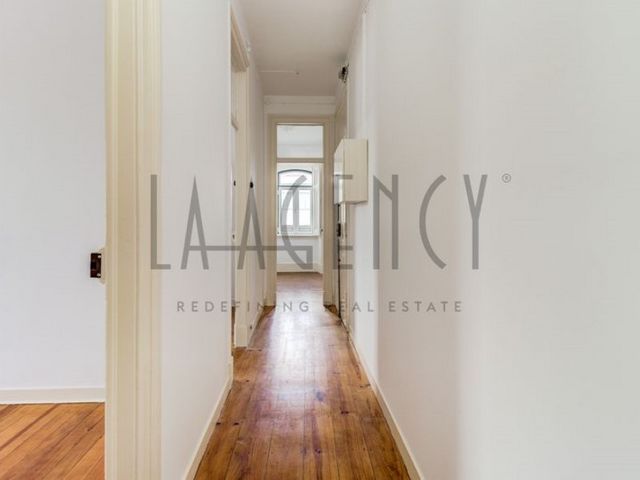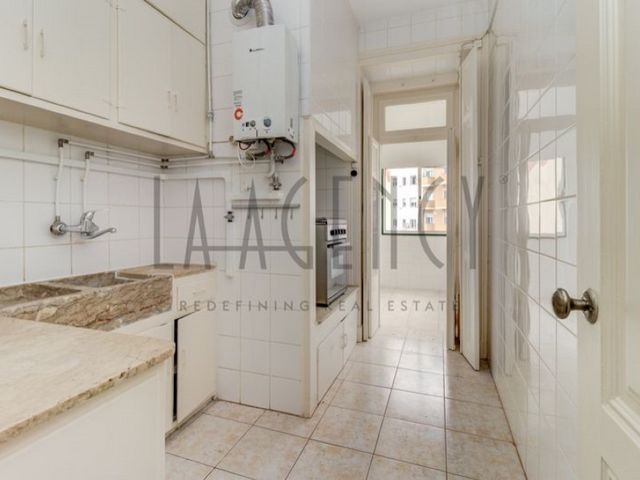FOTOGRAFIILE SE ÎNCARCĂ...
Oportunități de afaceri (De vânzare)
680 m²
Referință:
EDEN-T93213708
/ 93213708
Referință:
EDEN-T93213708
Țară:
PT
Oraș:
Alcantara
Categorie:
Proprietate comercială
Tipul listării:
De vânzare
Tipul proprietății:
Oportunități de afaceri
Dimensiuni proprietate:
680 m²
PREȚ PROPRIETĂȚI IMOBILIARE PER M² ÎN ORAȘE DIN APROPIERE
| Oraș |
Preț mediu per m² casă |
Preț mediu per m² apartament |
|---|---|---|
| Almada | 14.837 RON | 13.683 RON |
| Lisboa | 33.382 RON | 31.100 RON |
| Algés | - | 27.471 RON |
| Alfragide | - | 16.842 RON |
| Linda a Velha | - | 25.578 RON |
| Amadora | - | 14.429 RON |
| Almada | 16.989 RON | 14.535 RON |
| Odivelas | 15.243 RON | 16.883 RON |
| Odivelas | 14.711 RON | 16.306 RON |
| Barreiro | - | 10.550 RON |
| Seixal | 14.393 RON | 12.883 RON |
| Belas | 17.019 RON | 14.317 RON |
| Loures | 15.239 RON | 16.646 RON |
| Loures | 15.431 RON | 16.273 RON |
| Moita | - | 9.577 RON |
| Cascais | 22.730 RON | 25.487 RON |
| Moita | 9.785 RON | 8.490 RON |
| Alcochete | 13.866 RON | 16.401 RON |
| Lisboa | 17.159 RON | 20.247 RON |

































The building is situated in Alcântara, an area in Lisbon, and is located in an ARU (Urban Rehabilitation Area) zone.
The plot has an area of 199.5 m², of which 137.8 m² are covered and 61.7 m² are uncovered, according to the records at the Registry Office. The building is in 'wholly-owned ownership'.
The approved project is to transform the existing 5 apartments into 10 apartments in the building. These 10 apartments consist of 2 (T0), 6 apartments (T1) and 2 apartments (T2).
The gross construction area of the building will increase from 642 m² to 680 m² to accommodate the new apartments.
The building will have 4 floors with an attic above ground level and 1 floor below ground level.
The height of the façade to be maintained will be 15.05 meters, and the total height of the building to be maintained will be 18.45 meters.
The total volume of the building will be 2,126 m³.
The building will be intended for residential purposes, with a total of 10 apartments.
This project represents an opportunity to expand and modernise the building, which will increase the housing supply in the Alcântara area of Lisbon, with a variety of flat options for future residents. The approval of the project is an important step towards its implementation. Vezi mai mult Vezi mai puțin Edifício em Alcântara, Lisboa, que possui um projeto aprovado para conversão e expansão, resultando em 10 apartamentos. Abaixo estão os detalhes do edifício e do projeto:
O edifício está situado em Alcântara, uma área em Lisboa, e está localizado em uma zona ARU (Área de Reabilitação Urbana).
O lote tem uma área de 199,5 m², dos quais 137,8 m² são cobertos e 61,7 m² são descobertos, de acordo com os registos na Conservatória. O edifício está em regime de 'propriedade plena'.
O projeto aprovado é transformar os 5 apartamentos existentes em 10 apartamentos no edifício. Esses 10 apartamentos consistem em 2 (T0), 6 apartamentos (T1) e 2 apartamentos (T2).
A área bruta de construção do edifício passará de 642 m² para 680 m² para acomodar os novos apartamentos.
O edifício terá 4 pisos com um aproveitamento do sótão acima da cota de soleira e 1 piso abaixo da cota de soleira.
A altura da fachada a ser mantida será de 15,05 metros, e a altura total do edifício a ser mantida será de 18,45 metros.
A volumetria total do edifício será de 2.126 m³.
O edifício será destinado a fins habitacionais, com um total de 10 apartamentos.
Esse projeto representa uma oportunidade de expansão e modernização do edifício, que aumentará a oferta de habitação na área de Alcântara, Lisboa, com uma variedade de opções de apartamentos para futuros moradores. A aprovação do projeto é um passo importante para a sua concretização. Building in Alcântara, Lisbon, which has an approved project for conversion and expansion, resulting in 10 apartments. Below are the details of the building and project:
The building is situated in Alcântara, an area in Lisbon, and is located in an ARU (Urban Rehabilitation Area) zone.
The plot has an area of 199.5 m², of which 137.8 m² are covered and 61.7 m² are uncovered, according to the records at the Registry Office. The building is in 'wholly-owned ownership'.
The approved project is to transform the existing 5 apartments into 10 apartments in the building. These 10 apartments consist of 2 (T0), 6 apartments (T1) and 2 apartments (T2).
The gross construction area of the building will increase from 642 m² to 680 m² to accommodate the new apartments.
The building will have 4 floors with an attic above ground level and 1 floor below ground level.
The height of the façade to be maintained will be 15.05 meters, and the total height of the building to be maintained will be 18.45 meters.
The total volume of the building will be 2,126 m³.
The building will be intended for residential purposes, with a total of 10 apartments.
This project represents an opportunity to expand and modernise the building, which will increase the housing supply in the Alcântara area of Lisbon, with a variety of flat options for future residents. The approval of the project is an important step towards its implementation. Immeuble à Alcântara, Lisbonne, qui a un projet approuvé de conversion et d'agrandissement, ce qui a donné lieu à 10 appartements. Vous trouverez ci-dessous les détails du bâtiment et du projet :
Le bâtiment est situé à Alcântara, un quartier de Lisbonne, et est situé dans une zone ARU (zone de réhabilitation urbaine).
La parcelle a une superficie de 199,5 m², dont 137,8 m² sont couverts et 61,7 m² sont découverts, selon les registres du bureau d'enregistrement. L'immeuble est en « propriété exclusive ».
Le projet approuvé consiste à transformer les 5 appartements existants en 10 appartements dans l'immeuble. Ces 10 appartements se composent de 2 (T0), 6 appartements (T1) et 2 appartements (T2).
La surface brute de construction de l'immeuble passera de 642 m² à 680 m² pour accueillir les nouveaux appartements.
Le bâtiment aura 4 étages avec un grenier au-dessus du niveau du sol et 1 étage en dessous du niveau du sol.
La hauteur de la façade à maintenir sera de 15,05 mètres, et la hauteur totale du bâtiment à maintenir sera de 18,45 mètres.
Le volume total du bâtiment sera de 2 126 m³.
Le bâtiment sera destiné à des fins résidentielles, avec un total de 10 appartements.
Ce projet représente une opportunité d'agrandir et de moderniser le bâtiment, ce qui augmentera l'offre de logements dans le quartier d'Alcântara à Lisbonne, avec une variété d'options d'appartements pour les futurs résidents. L'approbation du projet est une étape importante vers sa mise en uvre. Gebäude in Alcântara, Lissabon, das über ein genehmigtes Projekt für den Umbau und die Erweiterung verfügt, was zu 10 Wohnungen führt. Nachfolgend finden Sie die Details des Gebäudes und des Projekts:
Das Gebäude befindet sich in Alcântara, einem Stadtteil von Lissabon, und befindet sich in einer ARU-Zone (Urban Rehabilitation Area).
Das Grundstück hat eine Fläche von 199,5 m², von denen 137,8 m² überdacht und 61,7 m² nicht überdacht sind, wie aus den Aufzeichnungen des Standesamtes hervorgeht. Das Gebäude befindet sich in 'hundertprozentigem Eigentum'.
Das genehmigte Projekt sieht vor, die bestehenden 5 Wohnungen in 10 Wohnungen im Gebäude umzuwandeln. Diese 10 Wohnungen bestehen aus 2 (T0), 6 Wohnungen (T1) und 2 Wohnungen (T2).
Die Bruttobaufläche des Gebäudes wird von 642 m² auf 680 m² vergrößert, um die neuen Wohnungen unterzubringen.
Das Gebäude wird 4 Etagen mit einem Dachgeschoss über dem Boden und 1 Etage unter dem Boden haben.
Die Höhe der zu erhaltenden Fassade beträgt 15,05 Meter, die Gesamthöhe des zu erhaltenden Gebäudes 18,45 Meter.
Das Gesamtvolumen des Gebäudes wird 2.126 m³ betragen.
Das Gebäude ist für Wohnzwecke mit insgesamt 10 Wohnungen vorgesehen.
Dieses Projekt stellt eine Gelegenheit dar, das Gebäude zu erweitern und zu modernisieren, wodurch das Wohnungsangebot im Stadtteil Alcântara in Lissabon mit einer Vielzahl von Wohnungsoptionen für zukünftige Bewohner erhöht wird. Die Bewilligung des Projekts ist ein wichtiger Schritt auf dem Weg zur Umsetzung. Building in Alcântara, Lisbon, which has an approved project for conversion and expansion, resulting in 10 apartments. Below are the details of the building and project:
The building is situated in Alcântara, an area in Lisbon, and is located in an ARU (Urban Rehabilitation Area) zone.
The plot has an area of 199.5 m², of which 137.8 m² are covered and 61.7 m² are uncovered, according to the records at the Registry Office. The building is in 'wholly-owned ownership'.
The approved project is to transform the existing 5 apartments into 10 apartments in the building. These 10 apartments consist of 2 (T0), 6 apartments (T1) and 2 apartments (T2).
The gross construction area of the building will increase from 642 m² to 680 m² to accommodate the new apartments.
The building will have 4 floors with an attic above ground level and 1 floor below ground level.
The height of the façade to be maintained will be 15.05 meters, and the total height of the building to be maintained will be 18.45 meters.
The total volume of the building will be 2,126 m³.
The building will be intended for residential purposes, with a total of 10 apartments.
This project represents an opportunity to expand and modernise the building, which will increase the housing supply in the Alcântara area of Lisbon, with a variety of flat options for future residents. The approval of the project is an important step towards its implementation.