14.429.618 RON
4 dorm
300 m²



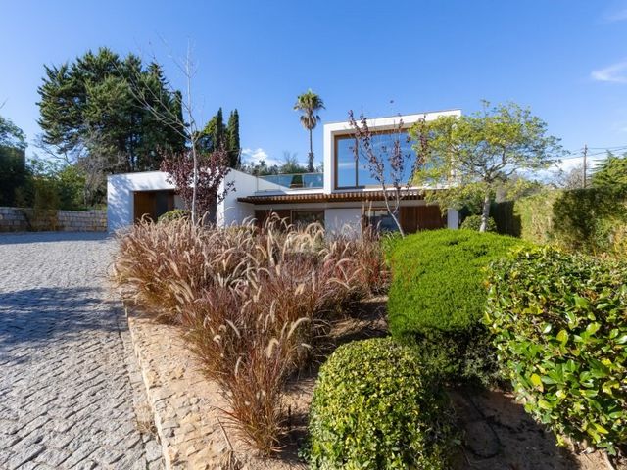


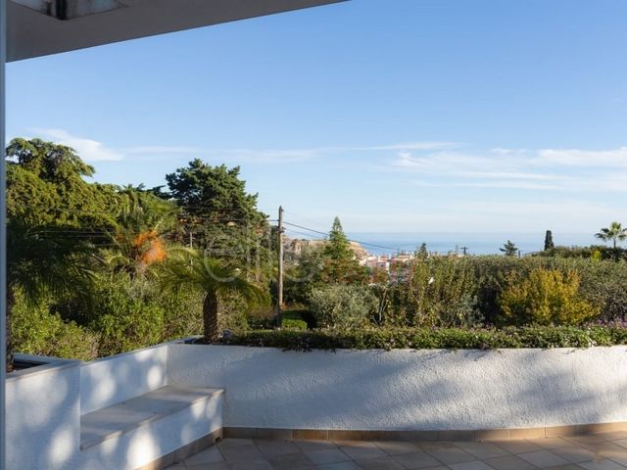
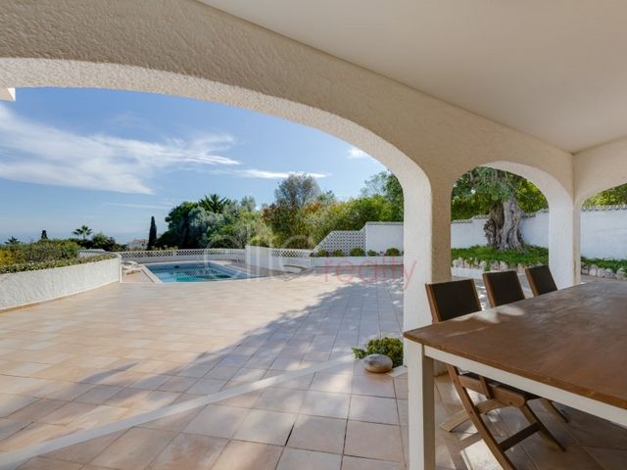

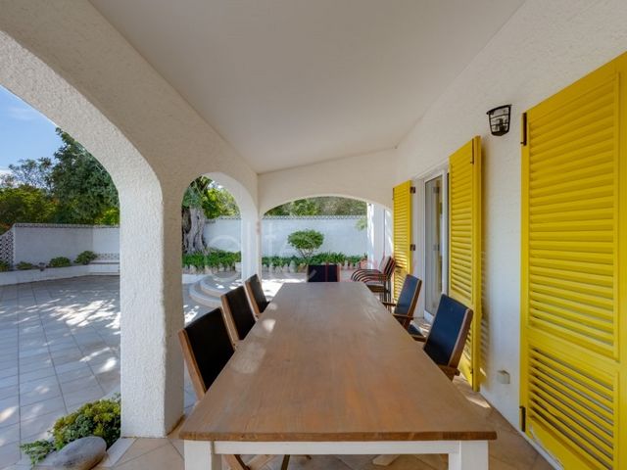



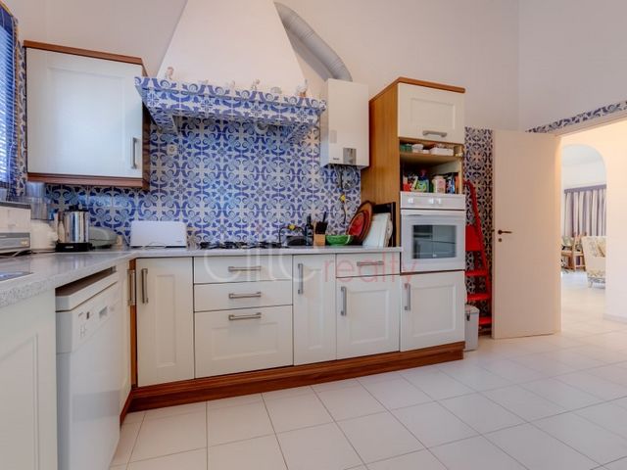
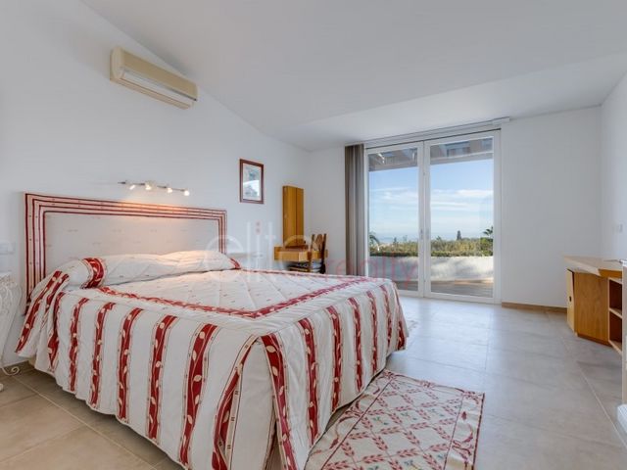


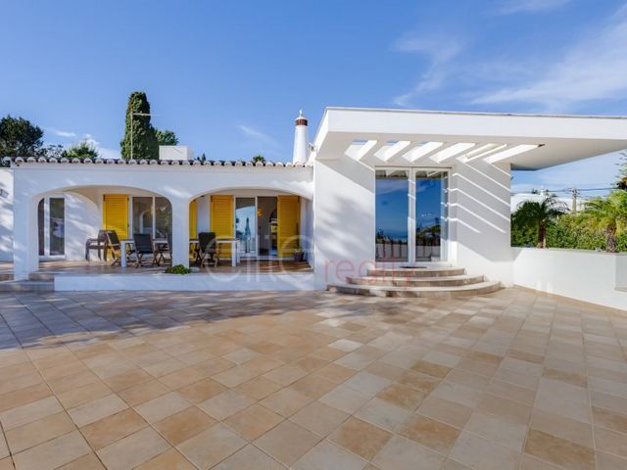

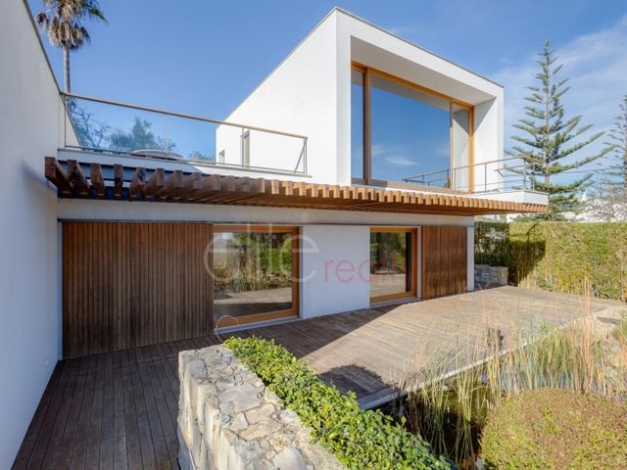
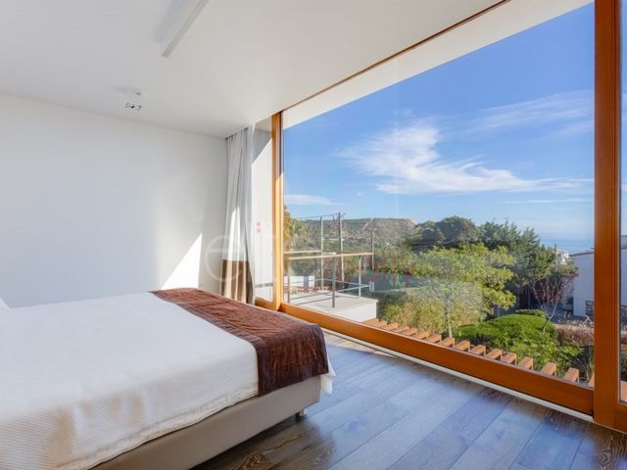


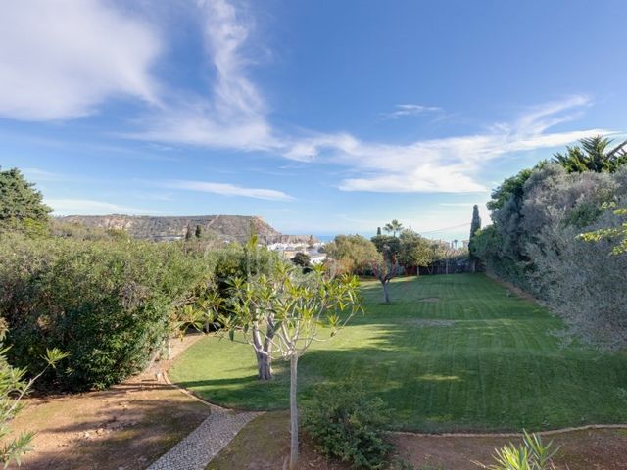



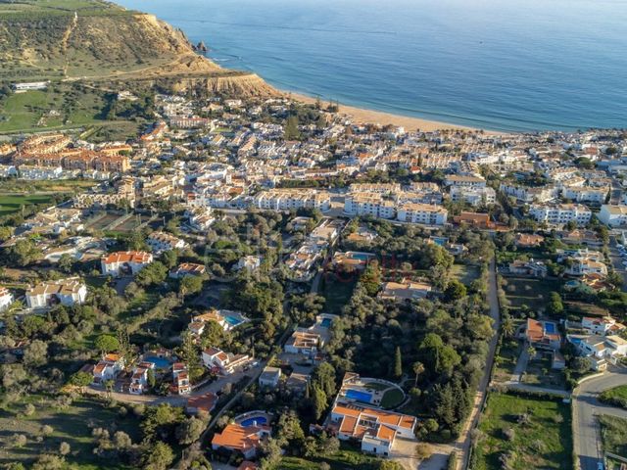
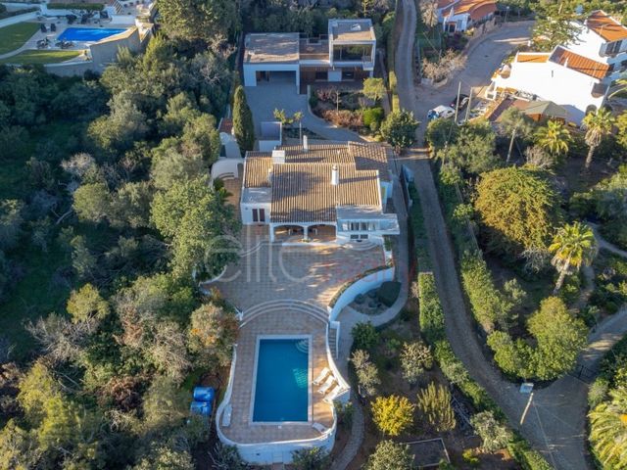
Main villa is all on one level and consists of 3 bedrooms with en-suite bathrooms, an office, a living/dining room, a separate kitchen, and a guest bathroom. The living room is the focal point with high elevated ceilings and cozy notes with wood burning fireplace and stunning views outlooking out to the pool, grounds and sea views. Access to the covered terrace is ideal for mealtimes while enjoying the famous Rocha Preta, Praia da Luz and the sea.
From the terrace area there is a large pool that overlooks the sea and access out to the well-maintained tranquil garden ideal to appreciate nature.Behind the main villa is a modern two-story annex designed by the award-winning architect Miguel Ferreira. This contemporary state-of-the-art Japanese style 'Dojo'. This addition features stylish bamboo wood flooring, creating a striking contrast with the original Portuguese design. The lower floor includes a gym/yoga room, storage space, and a bathroom, all with a view of a Japanese-style garden & pond . The upper floor has a large bedroom, a bathroom, plenty of closets, and an outdoor seating area with a wonderful sea view. This space is ideal for guest accommodation, offering privacy from the main residence. It also includes a second spacious garage with workspace and a laundry area.The grounds are surrounded by mature trees that provide both privacy & shade, and manicured lawns make a perfect area for family gatherings and get-togethers with friends. The front half of the grounds have been transformed into a golf garden with two tees, a bunker, and a green area. However, given the size of the lot, this land could alternatively be used to develop another accomodation (upon city hall approval.)This is truly a unique and unrivalled home in Praia da luz and should be viewed to be appreciated! Vezi mai mult Vezi mai puțin Dieses atemberaubende Anwesen muss man gesehen haben, um es zu schätzen.
Diese Villa befindet sich in einer der prestigeträchtigsten Gegenden und bietet Aussicht und Privatsphäre bei idealer Erreichbarkeit, da sie nur 10 Gehminuten vom Strand Praia da Luz und 5 Minuten vom Batista-Supermarkt sowie der Promenade und dem Strand entfernt ist. Mit einem beeindruckend großen Grundstück von 3815 m² ist das Haupthaus in traditionellem Design aus den 1970er-Jahren erbaut und teilweise mit einer Mischung klassischer portugiesischer Elemente renoviert worden.
Die Hauptvilla liegt auf einer Ebene und besteht aus 3 Schlafzimmern mit eigenem Bad, einem Büro, einem Wohn-/Esszimmer, einer separaten Küche und einem Gästebad. Das Wohnzimmer ist der Mittelpunkt mit hohen Decken und gemütlichen Akzenten mit Holzkamin und atemberaubender Aussicht auf den Pool, das Grundstück und das Meer. Die überdachte Terrasse mit Zugang ist ideal für Frühstück und Abendessen mit Blick auf die berühmte Rocha Preta', Praia da Luz und das Meer.
Vom Terrassenbereich aus gibt es einen großen Pool mit Blick auf das Meer und Zugang zum gepflegten, ruhigen Garten, der sich ideal zum Genießen der Natur eignet.
Hinter der Hauptvilla befindet sich ein moderner zweistöckiger Anbau, der vom preisgekrönten Architekten Miguel Ferreira entworfen wurde. Dieses moderne, hochmoderne Dojo' im japanischen Stil. Dieser Zusatz verfügt über einen stilvollen Bambusholzboden, der einen markanten Kontrast zum ursprünglichen portugiesischen Design bildet. In der unteren Etage befinden sich ein Fitness-/Yogaraum, Stauraum und ein Badezimmer, alle mit Blick auf einen Garten und Teich im japanischen Stil. Im Obergeschoss befinden sich ein großes Schlafzimmer, ein Badezimmer, zahlreiche Schränke und ein Sitzbereich im Freien mit herrlichem Meerblick. Dieser Raum ist ideal für die Unterbringung von Gästen und bietet Privatsphäre vom Hauptwohnsitz. Es umfasst auch eine zweite geräumige Garage mit Arbeitsbereich und Wäschebereich.
Das Gelände ist von altem Baumbestand umgeben, der sowohl Privatsphäre als auch Schatten spendet, und gepflegte Rasenflächen sind der perfekte Ort für Familientreffen und Zusammenkünfte mit Freunden. Die vordere Hälfte des Geländes wurde in einen Golfgarten mit zwei Abschlägen, einem Bunker und einer Grünfläche umgewandelt. Aufgrund der Größe des Grundstücks könnte dieses Grundstück jedoch nach Genehmigung alternativ für den Bau eines zweiten Hauses genutzt werden.
Dies ist wirklich eines der einzigartigen Häuser in Praia da Luz, das man besichtigen und schätzen lernen sollte. Esta impresionante propiedad debe verse para apreciarse.
Ubicada en una de las zonas prestigiosas, esta villa ofrece vistas y privacidad con una accesibilidad ideal, ya que está a solo 10 minutos a pie de la playa Praia da Luz y a 5 minutos del supermercado Batista y del paseo marítimo y la playa. Con una parcela de tamaño impresionante de 3815 m², la casa principal tiene un diseño tradicional construida en la década de 1970 y ha sido parcialmente renovada con una mezcla de características clásicas portuguesas.
La villa principal está distribuida en una sola planta y consta de 3 dormitorios con baños en suite, una oficina, un salón/comedor, una cocina independiente y un baño de visitas. La sala de estar es el punto focal con techos altos y notas acogedoras con chimenea de leña y vistas impresionantes a la piscina, los jardines y el mar. El acceso a la terraza cubierta es ideal tanto para el desayuno como para la cena, con vistas a la famosa 'Rocha Preta', Praia da Luz y al mar.
Desde la zona de la terraza hay una gran piscina con vistas al mar y acceso al tranquilo jardín bien cuidado, ideal para apreciar la naturaleza.
Detrás de la villa principal hay un anexo moderno de dos pisos diseñado por el galardonado arquitecto Miguel Ferreira. Este 'Dojo' contemporáneo de estilo japonés de última generación. Esta adición cuenta con elegantes pisos de madera de bambú, creando un sorprendente contraste con el diseño portugués original. La planta baja incluye un gimnasio/sala de yoga, espacio de almacenamiento y un baño, todo con vistas a un jardín y estanque de estilo japonés. La planta superior tiene un dormitorio grande, un baño, muchos armarios y una zona de estar al aire libre con una maravillosa vista al mar. Este espacio es ideal para alojamiento de huéspedes, ya que ofrece privacidad de la residencia principal. También incluye un segundo garaje espacioso con espacio de trabajo y zona de lavandería.
Los terrenos están rodeados de árboles maduros que brindan privacidad y sombra, y el césped bien cuidado constituye un área perfecta para reuniones familiares y con amigos. La mitad delantera del terreno se ha transformado en un jardín de golf con dos tees, un bunker y una zona verde. Sin embargo, dado el tamaño del lote, este terreno podría usarse alternativamente para desarrollar una segunda casa una vez aprobada.
Esta es verdaderamente una de las casas únicas en Praia da luz que debe verse para apreciarse. Cette superbe propriété doit être vue pour être appréciée.
Située dans l'un des quartiers prestigieux, cette villa offre vue et intimité avec une accessibilité idéale car elle se trouve à seulement 10 minutes à pied de la plage de Praia da Luz et à 5 minutes du supermarché Batista, ainsi que de la promenade et de la plage. Avec un terrain de taille impressionnante de 3 815 m², la maison principale est de conception traditionnelle construite dans les années 1970 et a été partiellement rénovée avec un mélange d'éléments classiques portugais.
La villa principale est de plain-pied et se compose de 3 chambres avec salles de bains privatives, d'un bureau, d'un salon/salle à manger, d'une cuisine séparée et d'une salle de bains pour invités. Le salon est le point central avec de hauts plafonds élevés et des notes chaleureuses avec une cheminée à bois et une vue imprenable sur la piscine, le terrain et la mer. L'accès à la terrasse couverte est idéal pour le petit-déjeuner/le dîner qui donne sur la célèbre 'Rocha Preta', la Praia da Luz et la mer.
Depuis la terrasse, il y a une grande piscine qui surplombe la mer et un accès au jardin tranquille bien entretenu, idéal pour apprécier la nature.
Derrière la villa principale se trouve une annexe moderne de deux étages conçue par l'architecte primé Miguel Ferreira. Ce 'Dojo' de style japonais ultramoderne et contemporain. Cet ajout présente un élégant parquet en bois de bambou, créant un contraste saisissant avec le design portugais original. L'étage inférieur comprend une salle de sport/yoga, des espaces de rangement et une salle de bain, le tout avec vue sur un jardin et un étang de style japonais. L'étage supérieur comprend une grande chambre, une salle de bains, de nombreux placards et un coin salon extérieur avec une magnifique vue sur la mer. Cet espace est idéal pour l'hébergement d'invités, offrant l'intimité de la résidence principale. Il comprend également un deuxième garage spacieux avec espace de travail et un espace buanderie.
Le terrain est entouré d'arbres matures qui offrent à la fois intimité et ombre, et les pelouses bien entretenues constituent un endroit parfait pour les réunions de famille et les réunions entre amis. La moitié avant du terrain a été transformée en jardin de golf avec deux tees, un bunker et un espace vert. Cependant, étant donné la taille du terrain, ce terrain pourrait alternativement être utilisé pour développer une deuxième maison après approbation.
C'est vraiment l'une des maisons uniques de Praia da Luz qui doit être vue pour être appréciée. Esta propriedade deslumbrante deve ser vista para ser apreciada na sua totalidade.Localizada numa das zonas mais privilegiadas, esta moradia oferece vistas panorâmicas para o mar, privacidade e acessibilidades ideais, pois fica apenas a 10 minutos a pé da Praia da Luz e a 5 minutos do supermercado Batista e de outras comodidades locais.
Com um terreno impressionante de 3.815 m2, a casa principal tem um design tradicional construído na década de 1970 tendo sido parcialmente renovada com uma mistura de características clássicas portuguesas.
A moradia principal é toda térrea e é composta por 3 quartos com casas de banho privativas, um escritório, uma sala de estar/jantar, uma cozinha separada e uma casa de banho social. A sala é o ponto focal com tectos altos, uma acolhedora lareira a lenha e vistas deslumbrantes sobre a piscina, jardins e o mar. O acesso ao terraço coberto é ideal para ter refeições enquanto aprecia a famosa Rocha Preta, Praia da Luz e mar.
Da zona do terraço existe uma grande piscina com vista para o mar e acesso ao tranquilo jardim bem cuidado, ideal para apreciar a natureza.
Atrás da moradia principal encontra-se um moderno anexo de dois pisos desenhado pelo premiado arquitecto Miguel Ferreira. Este 'Dojo' caracteriza-se por ser contemporâneo e de última geração em estilo japonês. Esta adição apresenta um elegante piso de madeira de bambu, criando um contraste marcante com o design original português. O piso inferior inclui uma sala de ginásio/yoga, espaço de arumação e uma casa de banho, todos com vista para o jardim e lago de estilo japonês. O piso superior tem um quarto amplo, uma casa de banho, vários armários e uma área de estar exterior com uma maravilhosa vista mar. Este espaço é ideal para alojamento de hóspedes, oferecendo privacidade da residência principal. Inclui ainda uma segunda garagem espaçosa com espaço de trabalho e zona de lavandaria.
Os terrenos são cercados por árvores maduras que proporcionam privacidade e sombra e por relvados bem cuidados que se tornam em um espaço perfeito para reuniões familiares e encontros de amigos. A metade frontal do terreno foi transformada num jardim de golfe com dois 'tees', um bunker e uma zona verde.
No entanto, dada a dimensão do lote, este terreno poderá alternativamente ser utilizado para desenvolvimento de uma segunda moradia mediante aprovação.Esta é definitivamente uma das casas inigualáveis na Praia da Luz que deve ser vista para ser apreciada. Two properties in one! A unique property and rare opportunity in Praia da Luz!Located in one of the prestigious areas this villa boasts views and privacy with ideal accessability as its only a 10-minute walk from Praia da Luz beach and 5 minutes from Batista supermarket, and to the promenade and beach. With an impressive size plot of 3815 sqm, the main house is a traditional design built in the 1970´s and has been partially renovated with both a mix of Portuguese classic features throughout.
Main villa is all on one level and consists of 3 bedrooms with en-suite bathrooms, an office, a living/dining room, a separate kitchen, and a guest bathroom. The living room is the focal point with high elevated ceilings and cozy notes with wood burning fireplace and stunning views outlooking out to the pool, grounds and sea views. Access to the covered terrace is ideal for mealtimes while enjoying the famous Rocha Preta, Praia da Luz and the sea.
From the terrace area there is a large pool that overlooks the sea and access out to the well-maintained tranquil garden ideal to appreciate nature.Behind the main villa is a modern two-story annex designed by the award-winning architect Miguel Ferreira. This contemporary state-of-the-art Japanese style 'Dojo'. This addition features stylish bamboo wood flooring, creating a striking contrast with the original Portuguese design. The lower floor includes a gym/yoga room, storage space, and a bathroom, all with a view of a Japanese-style garden & pond . The upper floor has a large bedroom, a bathroom, plenty of closets, and an outdoor seating area with a wonderful sea view. This space is ideal for guest accommodation, offering privacy from the main residence. It also includes a second spacious garage with workspace and a laundry area.The grounds are surrounded by mature trees that provide both privacy & shade, and manicured lawns make a perfect area for family gatherings and get-togethers with friends. The front half of the grounds have been transformed into a golf garden with two tees, a bunker, and a green area. However, given the size of the lot, this land could alternatively be used to develop another accomodation (upon city hall approval.)This is truly a unique and unrivalled home in Praia da luz and should be viewed to be appreciated! Two properties in one! A unique property and rare opportunity in Praia da Luz!Located in one of the prestigious areas this villa boasts views and privacy with ideal accessability as its only a 10-minute walk from Praia da Luz beach and 5 minutes from Batista supermarket, and to the promenade and beach. With an impressive size plot of 3815 sqm, the main house is a traditional design built in the 1970´s and has been partially renovated with both a mix of Portuguese classic features throughout.
Main villa is all on one level and consists of 3 bedrooms with en-suite bathrooms, an office, a living/dining room, a separate kitchen, and a guest bathroom. The living room is the focal point with high elevated ceilings and cozy notes with wood burning fireplace and stunning views outlooking out to the pool, grounds and sea views. Access to the covered terrace is ideal for mealtimes while enjoying the famous Rocha Preta, Praia da Luz and the sea.
From the terrace area there is a large pool that overlooks the sea and access out to the well-maintained tranquil garden ideal to appreciate nature.Behind the main villa is a modern two-story annex designed by the award-winning architect Miguel Ferreira. This contemporary state-of-the-art Japanese style 'Dojo'. This addition features stylish bamboo wood flooring, creating a striking contrast with the original Portuguese design. The lower floor includes a gym/yoga room, storage space, and a bathroom, all with a view of a Japanese-style garden & pond . The upper floor has a large bedroom, a bathroom, plenty of closets, and an outdoor seating area with a wonderful sea view. This space is ideal for guest accommodation, offering privacy from the main residence. It also includes a second spacious garage with workspace and a laundry area.The grounds are surrounded by mature trees that provide both privacy & shade, and manicured lawns make a perfect area for family gatherings and get-togethers with friends. The front half of the grounds have been transformed into a golf garden with two tees, a bunker, and a green area. However, given the size of the lot, this land could alternatively be used to develop another accomodation (upon city hall approval.)This is truly a unique and unrivalled home in Praia da luz and should be viewed to be appreciated!