1.744.256 RON
1.983.468 RON
1.968.518 RON
1.943.600 RON
216 m²
1.619.666 RON
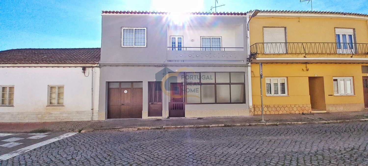
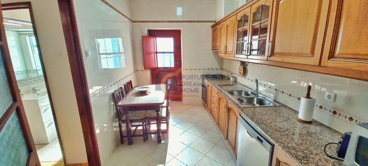
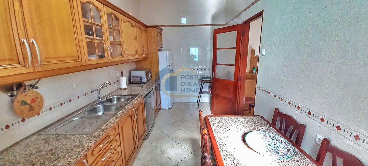
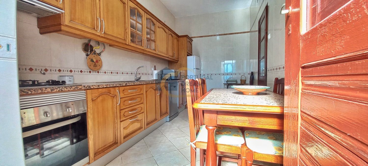
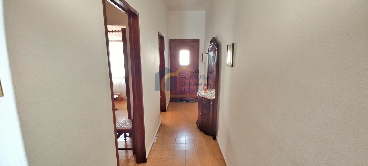
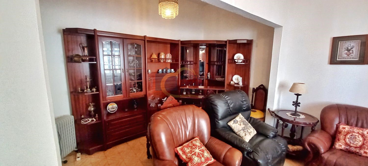
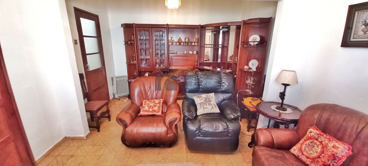
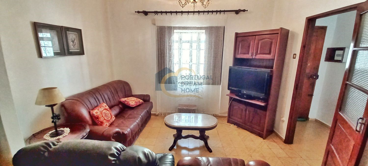
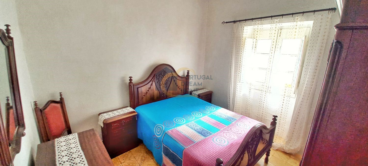
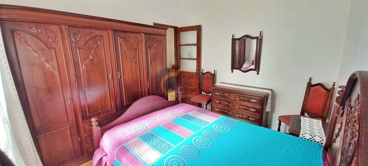
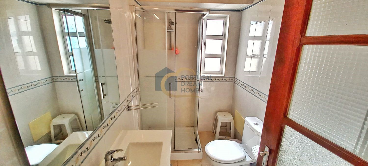
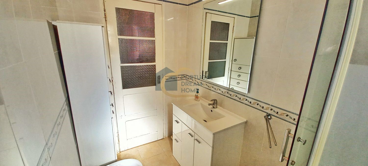
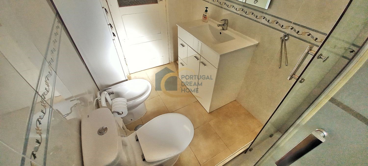
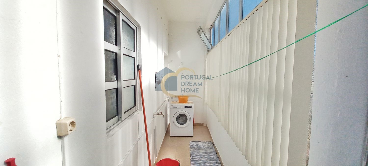
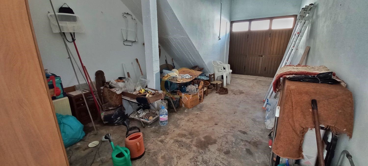
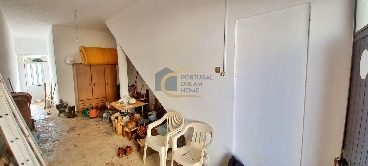
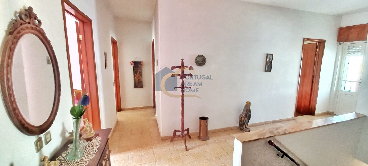
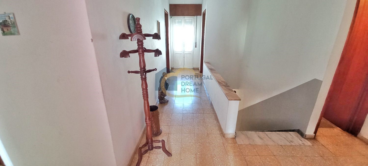
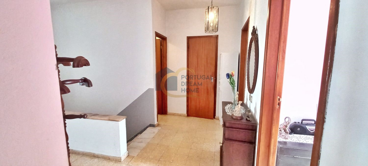
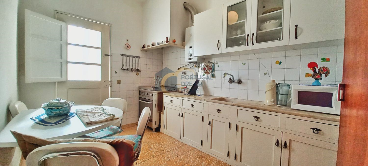
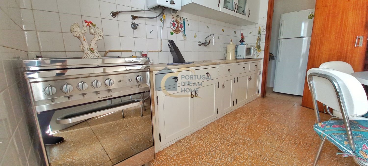
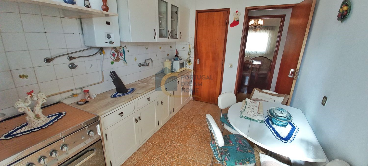
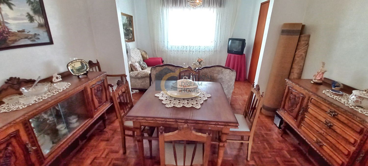
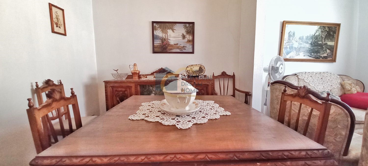
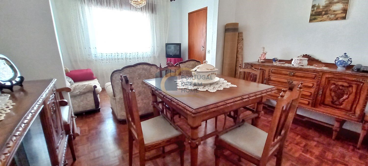
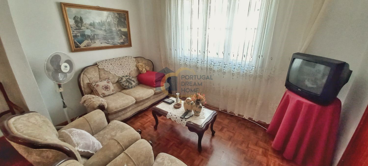
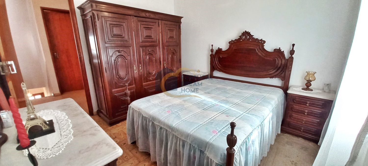
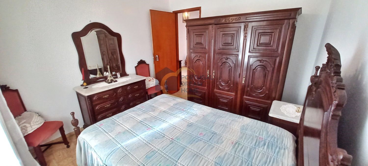
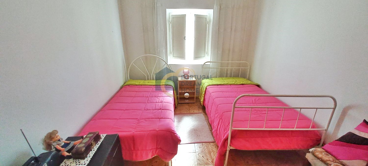
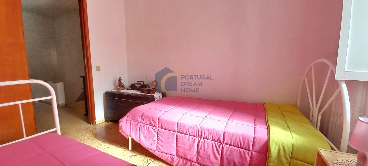
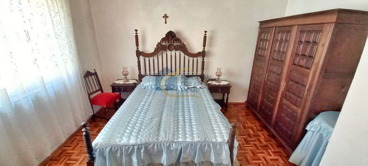
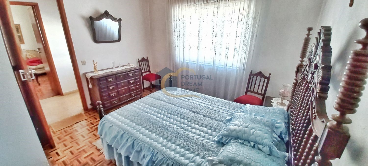
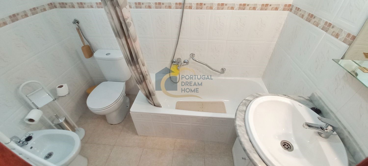
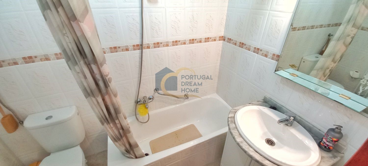
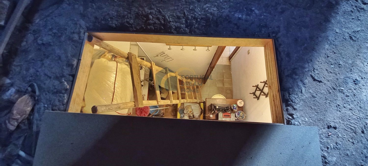
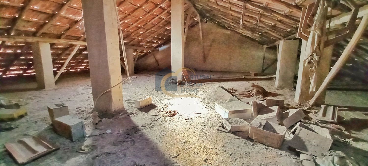
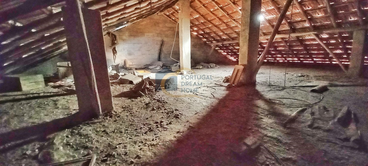
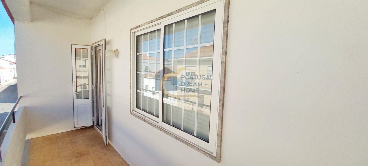
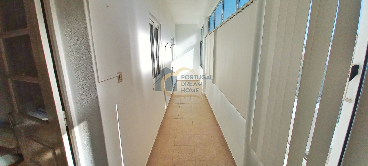
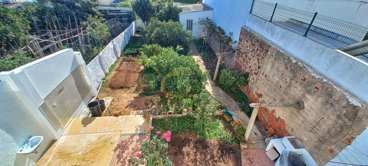
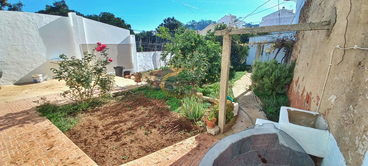
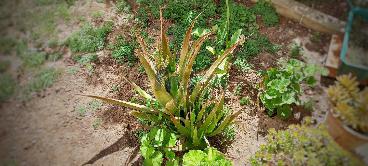
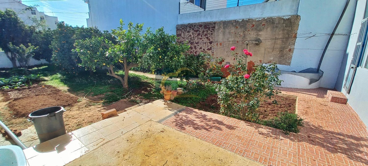
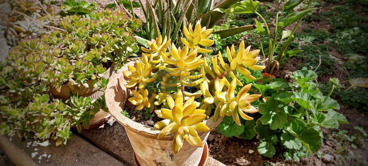
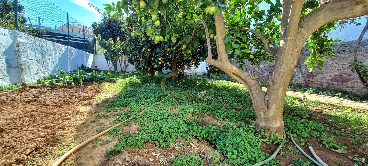
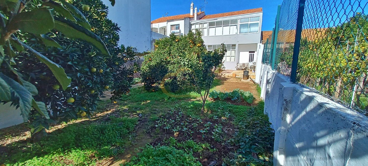
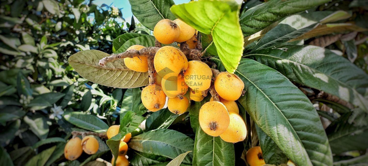
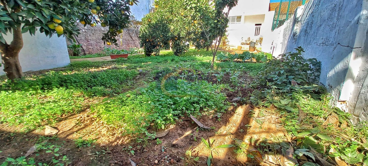
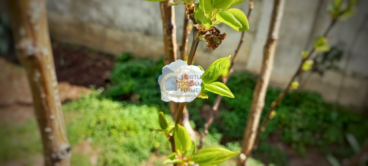
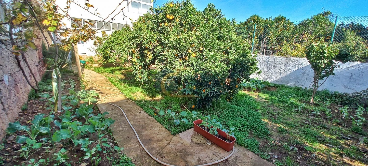
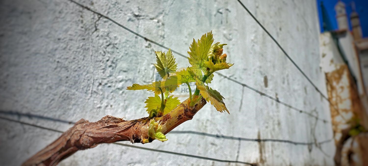
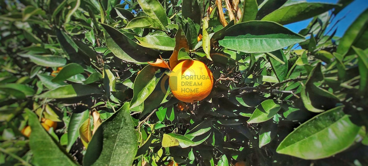
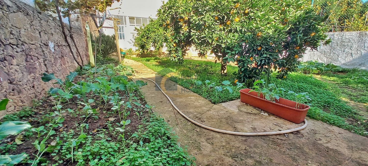
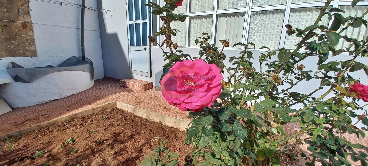
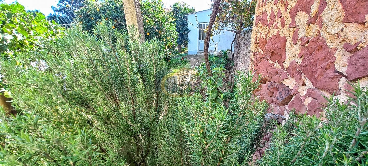
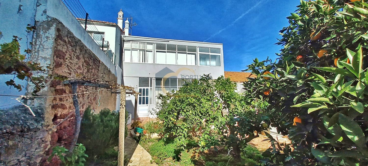
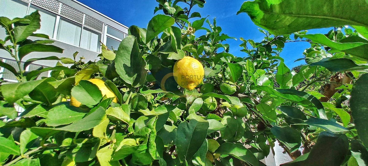
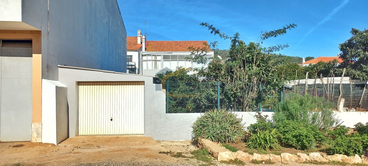
On the ground floor, this house has a T1, warehouse, backyard with a well and garage.
On the first floor, there is a T3, with an attic.
The T1, with 67.7 m2, consists of a kitchen with pantry, living room, bedroom and bathroom with shower, front awning and south-facing terrace.
T3 with 110.7 m2, consists of kitchen with pantry, living and dining room, 3 bedrooms, bathroom with bathtub, attic, front balcony and sunroom facing south.
Access to the attic is via a small room separate from the others, where it is possible to build wooden or masonry stairs to access it, thus adding around 50 m2 of useful space to the T3.
On the ground floor there is also a warehouse, intended for storage and industrial activity, with 31.3 m2.
At the back there is also a backyard with a vegetable garden, several fruit trees, a well, and a garage with access from the rear street.
Excellent for living and/or investment/income.
Close to commerce and services. Vezi mai mult Vezi mai puțin Moradia com 3 andares e/ou divisões independentes, inserida dentro da área de reabilitação urbana da vila de São Bartolomeu de Messines, podendo candidatar-se a estes apoios até final do mês de Março de 2024.
Ao nível do rés do chão, esta moradia conta com T1, armazém, garagem e quintal com poço.
No primeiro andar, tem um T3, com sótão.
O T1, com 67,7 m2, é composto por cozinha com despensa, sala, quarto e casa de banho com duche, marquise frontal e terraço virado a sul.
T3 com 110,7 m2, é composto por cozinha com despensa, sala de estar e jantar, 3 quartos, casa de banho com banheira, sótão, varanda frontal e marquise virada a sul.
Acesso ao sótão é feito por uma pequena divisão à parte das restantes, onde é possível construir escadas em madeira ou alvenaria de acesso ao mesmo, podendo assim adicionar cerca de 50 m2 de espaço útil ao T3.
No rés do chão encontra-se ainda um armazém, destinado a armazém e atividade industrial, com 31,3 m2.
Nas traseiras conta ainda com quintal com horta, várias árvores de fruto, poço, e garagem com acesso por rua traseira.
Excelente para residir e/ou investimento/rendimento.
Perto de comércio e serviços. Maison de 3 étages et/ou divisions indépendantes, insérée dans la zone de réhabilitation urbaine du village de São Bartolomeu de Messines, et peut demander ce soutien jusqu’à la fin du mois de mars 2024.
Au rez-de-chaussée, cette villa dispose de 1 chambres, d’un entrepôt, d’un garage et d’une cour arrière avec puits.
Au premier étage, il y a un T3, avec un grenier.
Le T1, avec 67,7 m2, se compose d’une cuisine avec cellier, salon, chambre et salle de bains avec douche, véranda avant et terrasse orientée plein sud.
T3 de 110,7 m2, se compose d’une cuisine avec cellier, salon et salle à manger, 3 chambres, salle de bains avec baignoire, grenier, balcon avant et véranda orientée sud.
L’accès au grenier se fait par une petite pièce à part des autres, où il est possible de construire des escaliers en bois ou en maçonnerie pour y accéder, pouvant ainsi ajouter environ 50 m2 d’espace utile au T3.
Au rez-de-chaussée, il y a aussi un entrepôt, destiné à l’entrepôt et à l’activité industrielle, de 31,3 m2.
À l’arrière, il dispose également d’une cour arrière avec un potager, plusieurs arbres fruitiers, un puits et un garage avec accès par une rue arrière.
Excellent pour la résidence et/ou l’investissement/revenu.
Proche des commerces et services. House with 3 floors and/or independent rooms, located within the urban rehabilitation area of the town of São Bartolomeu de Messines, and possibility of request for this support until the end of March 2024.
On the ground floor, this house has a T1, warehouse, backyard with a well and garage.
On the first floor, there is a T3, with an attic.
The T1, with 67.7 m2, consists of a kitchen with pantry, living room, bedroom and bathroom with shower, front awning and south-facing terrace.
T3 with 110.7 m2, consists of kitchen with pantry, living and dining room, 3 bedrooms, bathroom with bathtub, attic, front balcony and sunroom facing south.
Access to the attic is via a small room separate from the others, where it is possible to build wooden or masonry stairs to access it, thus adding around 50 m2 of useful space to the T3.
On the ground floor there is also a warehouse, intended for storage and industrial activity, with 31.3 m2.
At the back there is also a backyard with a vegetable garden, several fruit trees, a well, and a garage with access from the rear street.
Excellent for living and/or investment/income.
Close to commerce and services.