3.986.871 RON
4.933.753 RON
3.433.693 RON
3.737.692 RON
4.236.051 RON
3.413.759 RON
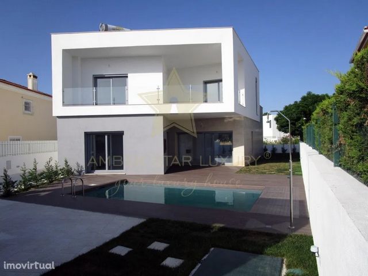

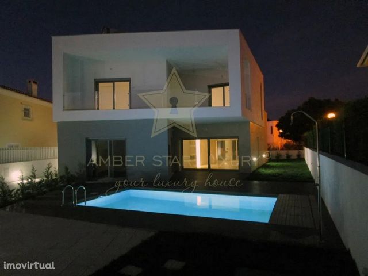

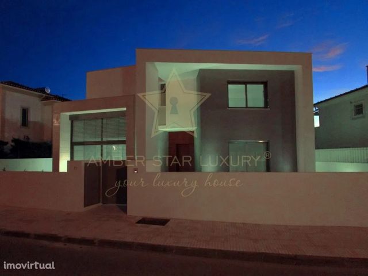
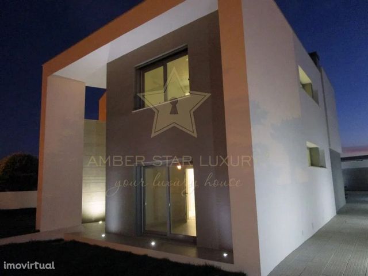
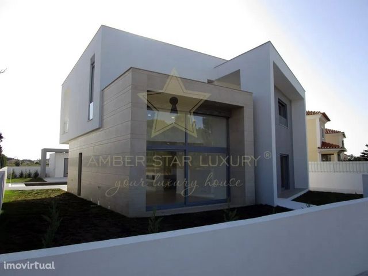
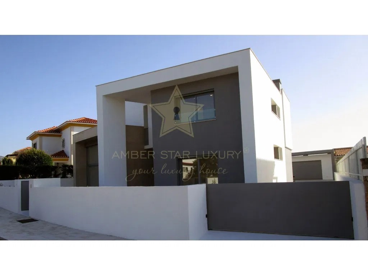
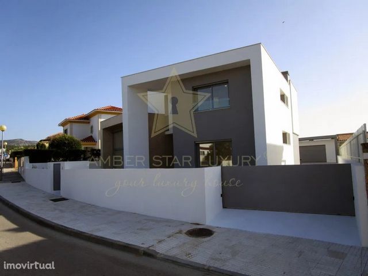

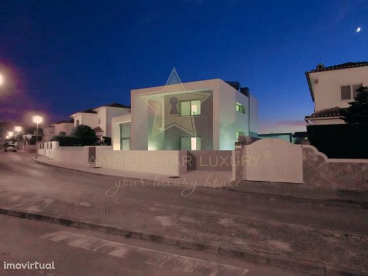
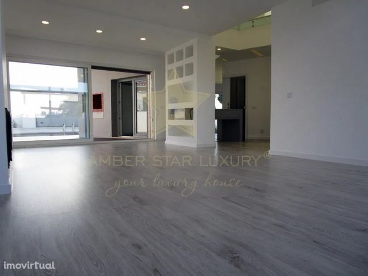
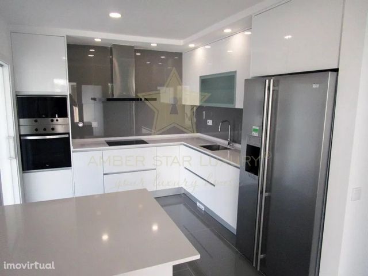
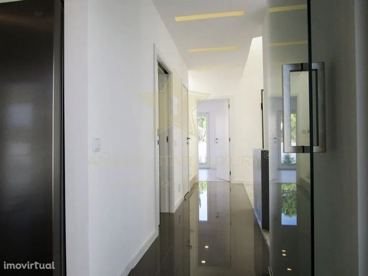

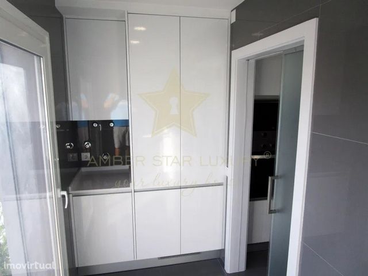
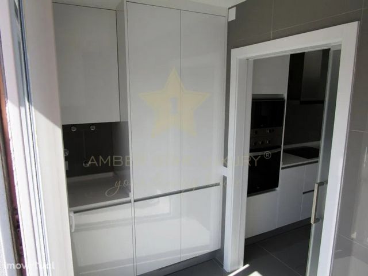

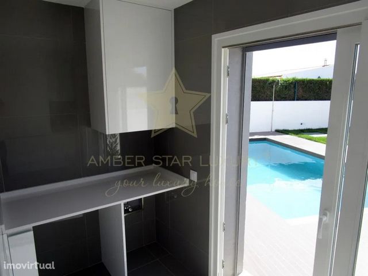
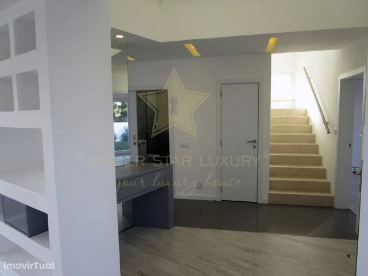
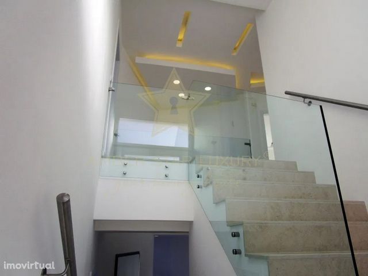
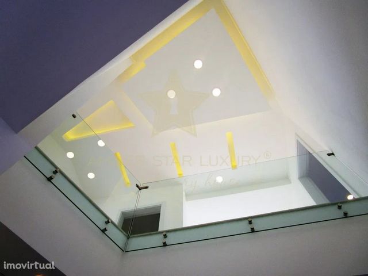
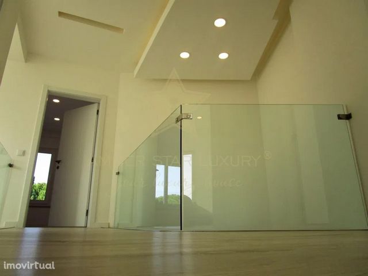
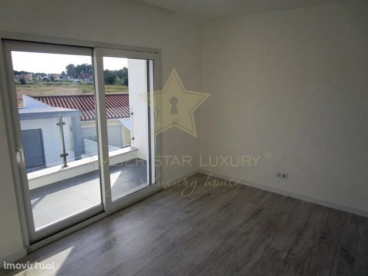
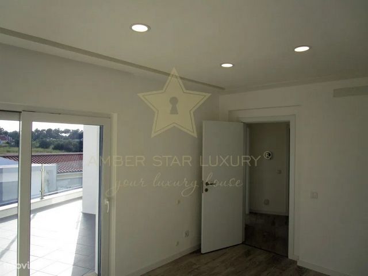
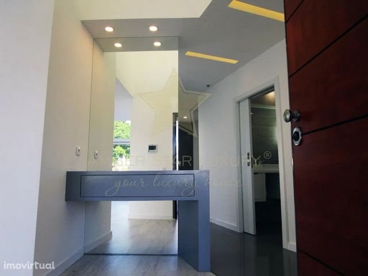
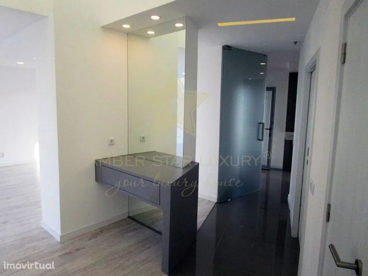
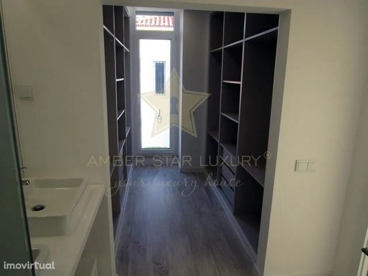

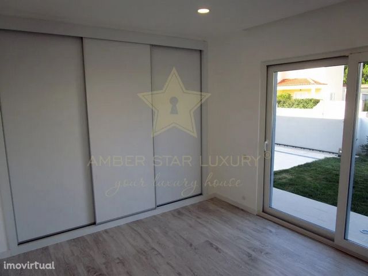
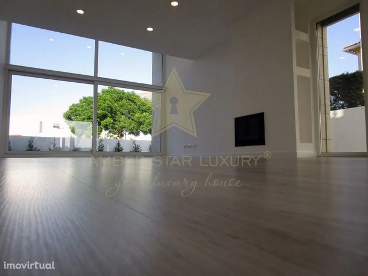
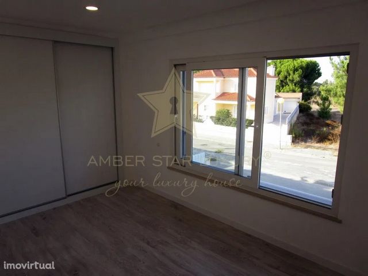

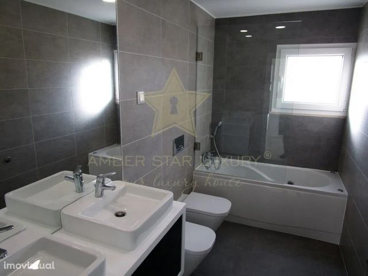
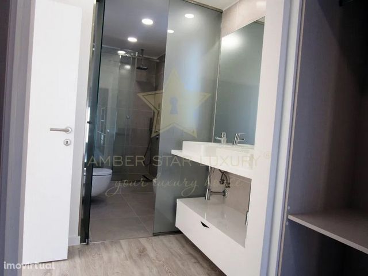
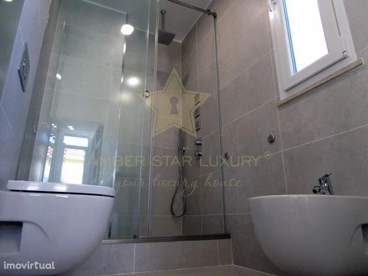
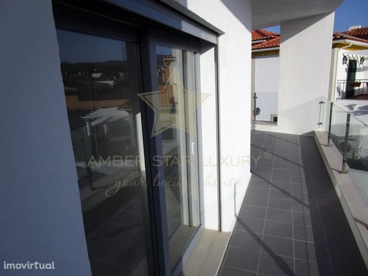

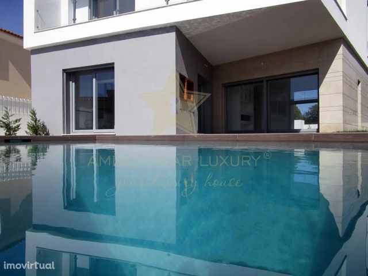

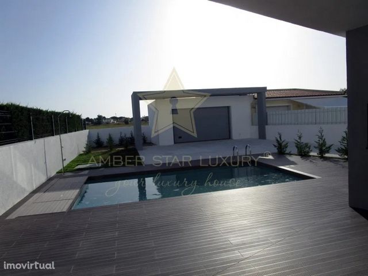
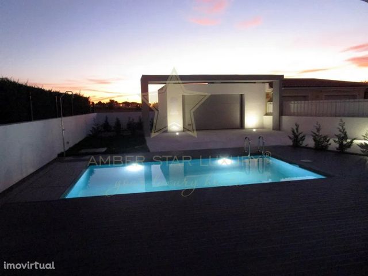

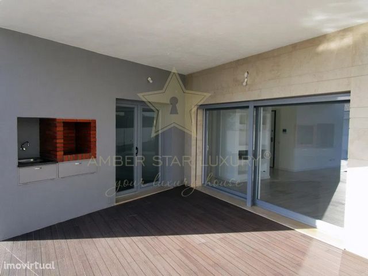
Moradia localizada na Quinta dos Fóios, uma das zonas mais privilegiadas de Azeitão.
Cada pormenor desse imóvel foi pensado com muita sofisticação e qualidade com as seguintes características:
Área de Terreno: 541 m²
Área Bruta de: 244 m²
Área Bruta Privativa: 205 m²
Tipo de Construção: Estrutura de Betão armado com parede dupla de alvenaria com isolamento térmico no meio. Caixa de ar debaixo do piso térreo da moradia.
Características:
- Acesso para pessoas de mobilidade condicionada.
- Janelas de grandes dimensões em PVC com vidro duplo.
- Fachada com pedra moleanos amaciada.
- Deck Cerâmico.
- Tetos desnivelados em pladur.
- Iluminação embutida.
- Churrasqueira e espaço de lazer coberto.
- Aspiração Central.
- Aquecimento Central pré-instalado.
- Ar condicionado pré-instalado.
- Loiças Suspensas.
- Roupeiros embutidos nos quartos.
- Portas de vidro termolaminado.
- Guarda Corpos em vidro termolaminado.
- Piscina com cobertura pré-instalada.
- Estores elétricos.
- Recuperador de Calor.
- Boa orientação solar com muita luz natural.
Áreas por cada divisão:
Piso 0
- Hall de entrada;
- Sala de estar e jantar amplas;
- Quarto amplo e iluminado;
- Arrumos;
- Casa de banho social;
- Cozinha com Lavandaria.
Piso1
- Quarto Frente, amplo;
- Quarto Traseiro;
- Suite com casa de banho privativa;
- Casa de banho social;
- Varanda Coberta.
Acessos:
- 900m da Escola Básica;
- 900m da Unidade de Saúde e Centro Clínico;
- 3km do centro da Vila Fresca da Azeitão;
- 3km da Bacalhôa;
- 4.5km das Praias do Parque Natural da Serra da Arrábida;
- 7km do Golf e Country Club;
- 16km do colégio St. Peter School;
- 43km do Aeroporto de Lisboa.
Para mais informações Contacte-nos!
Está perante uma oportunidade única de viver com muito conforto, estilo e requinte.
Categoria Energética: B
Spectacular villa in Setúbal with imposing architecture and luxury finishes.
This villa is located in Quinta dos Fóios, one of the most privileged areas of Azeitão.
Every detail of this property has been thought out with great sophistication and quality, with the following characteristics:
Land area: 541 m²
Gross floor area: 244 m²
Gross Private Area: 205 m²
Type of Construction: Reinforced concrete structure with double masonry wall with thermal insulation in the middle. Air gap under the first floor of the villa.
Features:
- Access for people with reduced mobility.
- Large PVC windows with double glazing.
- Facade with honed moleanos stone.
- Ceramic decking.
- Uneven plasterboard ceilings.
- Built-in lighting.
- Barbecue and covered leisure area.
- Central vacuum system.
- Pre-installed central heating.
- Pre-installed air conditioning.
- Suspended crockery.
- Built-in closets in bedrooms.
- Thermolaminated glass doors.
- Thermolaminated glass railings.
- Swimming pool with pre-installed cover.
- Electric shutters.
- Heat recovery unit.
- Good solar orientation with lots of natural light.
Areas for each room:
Floor 0
- Entrance hall;
- Large living and dining room;
- Large, bright bedroom;
- Storage room;
- Guest bathroom;
- Kitchen with laundry room.
1st floor
- Large front bedroom;
- Rear bedroom;
- Suite with private bathroom;
- Guest bathroom;
- Covered veranda.
Access:
- 900m from the Primary School;
- 900m from the Health Unit and Clinical Center;
- 3km from the center of Vila Fresca da Azeitão;
- 3km from Bacalhôa;
- 4.5km from the beaches of the Serra da Arrábida Natural Park;
- 7km from the Golf and Country Club;
- 16km from St. Peter School;
- 43km from Lisbon Airport.
For more information Contact us!
This is a unique opportunity to live in comfort, style and refinement.
Energy Rating: B Vezi mai mult Vezi mai puțin Espetacular moradia em Setúbal com Arquitetura imponente e com acabamentos de Luxo.
Moradia localizada na Quinta dos Fóios, uma das zonas mais privilegiadas de Azeitão.
Cada pormenor desse imóvel foi pensado com muita sofisticação e qualidade com as seguintes características:
Área de Terreno: 541 m²
Área Bruta de: 244 m²
Área Bruta Privativa: 205 m²
Tipo de Construção: Estrutura de Betão armado com parede dupla de alvenaria com isolamento térmico no meio. Caixa de ar debaixo do piso térreo da moradia.
Características:
- Acesso para pessoas de mobilidade condicionada.
- Janelas de grandes dimensões em PVC com vidro duplo.
- Fachada com pedra moleanos amaciada.
- Deck Cerâmico.
- Tetos desnivelados em pladur.
- Iluminação embutida.
- Churrasqueira e espaço de lazer coberto.
- Aspiração Central.
- Aquecimento Central pré-instalado.
- Ar condicionado pré-instalado.
- Loiças Suspensas.
- Roupeiros embutidos nos quartos.
- Portas de vidro termolaminado.
- Guarda Corpos em vidro termolaminado.
- Piscina com cobertura pré-instalada.
- Estores elétricos.
- Recuperador de Calor.
- Boa orientação solar com muita luz natural.
Áreas por cada divisão:
Piso 0
- Hall de entrada;
- Sala de estar e jantar amplas;
- Quarto amplo e iluminado;
- Arrumos;
- Casa de banho social;
- Cozinha com Lavandaria.
Piso1
- Quarto Frente, amplo;
- Quarto Traseiro;
- Suite com casa de banho privativa;
- Casa de banho social;
- Varanda Coberta.
Acessos:
- 900m da Escola Básica;
- 900m da Unidade de Saúde e Centro Clínico;
- 3km do centro da Vila Fresca da Azeitão;
- 3km da Bacalhôa;
- 4.5km das Praias do Parque Natural da Serra da Arrábida;
- 7km do Golf e Country Club;
- 16km do colégio St. Peter School;
- 43km do Aeroporto de Lisboa.
Para mais informações Contacte-nos!
Está perante uma oportunidade única de viver com muito conforto, estilo e requinte.
Categoria Energética: B
Spectacular villa in Setúbal with imposing architecture and luxury finishes.
This villa is located in Quinta dos Fóios, one of the most privileged areas of Azeitão.
Every detail of this property has been thought out with great sophistication and quality, with the following characteristics:
Land area: 541 m²
Gross floor area: 244 m²
Gross Private Area: 205 m²
Type of Construction: Reinforced concrete structure with double masonry wall with thermal insulation in the middle. Air gap under the first floor of the villa.
Features:
- Access for people with reduced mobility.
- Large PVC windows with double glazing.
- Facade with honed moleanos stone.
- Ceramic decking.
- Uneven plasterboard ceilings.
- Built-in lighting.
- Barbecue and covered leisure area.
- Central vacuum system.
- Pre-installed central heating.
- Pre-installed air conditioning.
- Suspended crockery.
- Built-in closets in bedrooms.
- Thermolaminated glass doors.
- Thermolaminated glass railings.
- Swimming pool with pre-installed cover.
- Electric shutters.
- Heat recovery unit.
- Good solar orientation with lots of natural light.
Areas for each room:
Floor 0
- Entrance hall;
- Large living and dining room;
- Large, bright bedroom;
- Storage room;
- Guest bathroom;
- Kitchen with laundry room.
1st floor
- Large front bedroom;
- Rear bedroom;
- Suite with private bathroom;
- Guest bathroom;
- Covered veranda.
Access:
- 900m from the Primary School;
- 900m from the Health Unit and Clinical Center;
- 3km from the center of Vila Fresca da Azeitão;
- 3km from Bacalhôa;
- 4.5km from the beaches of the Serra da Arrábida Natural Park;
- 7km from the Golf and Country Club;
- 16km from St. Peter School;
- 43km from Lisbon Airport.
For more information Contact us!
This is a unique opportunity to live in comfort, style and refinement.
Energy Rating: B