4.951.772 RON
4.902.005 RON
3.418.962 RON
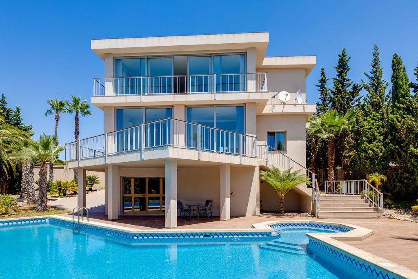





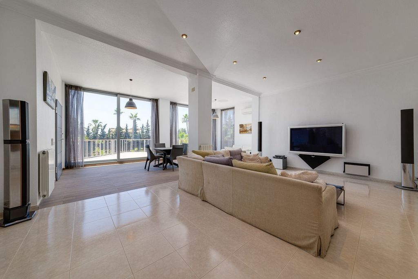
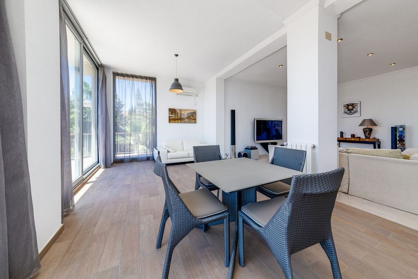

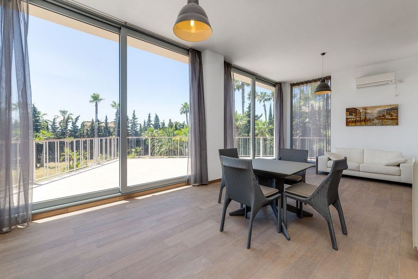
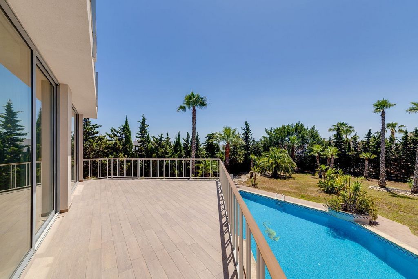



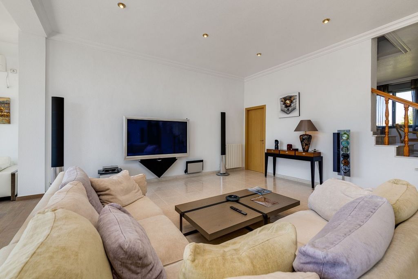




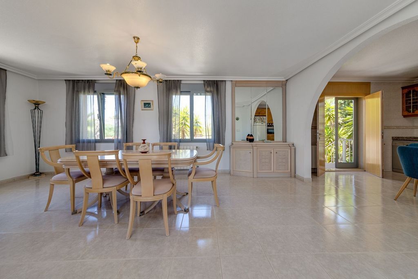
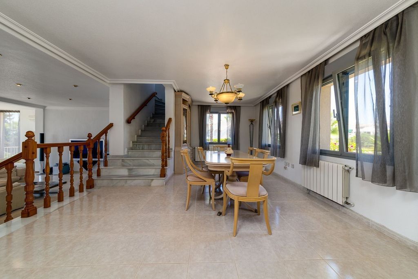

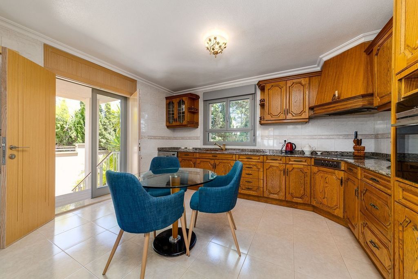


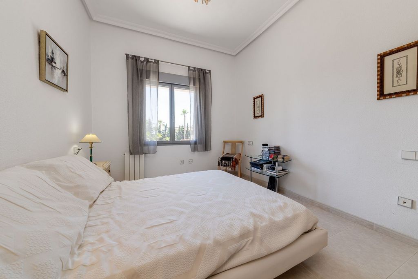

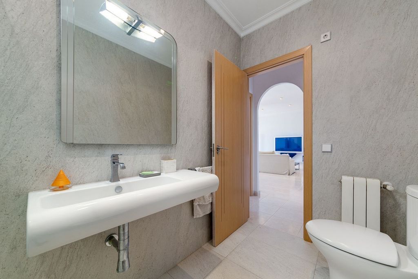

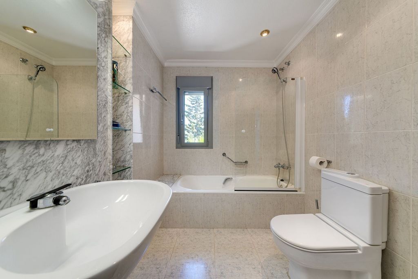
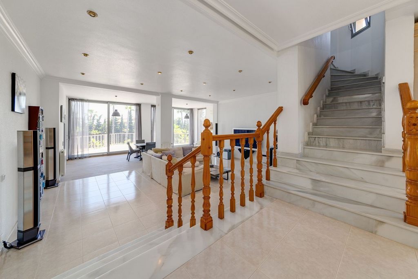

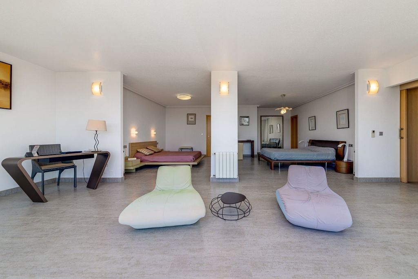



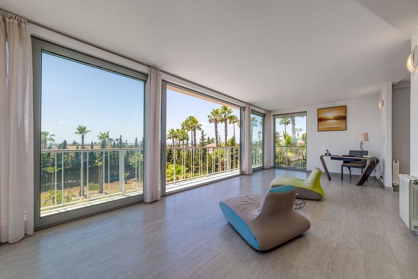
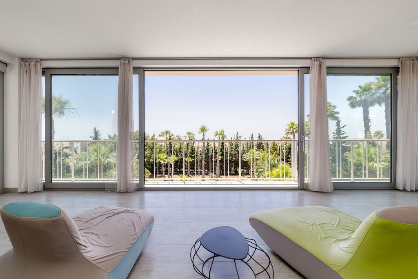


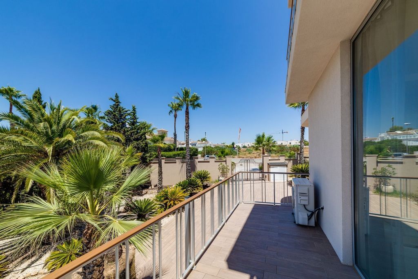
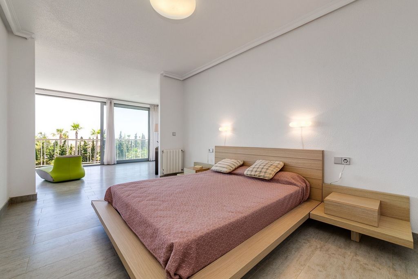

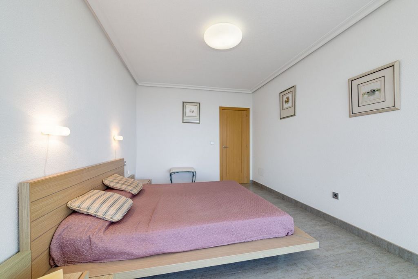

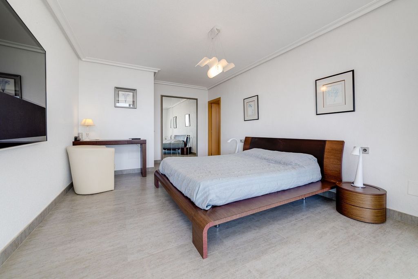
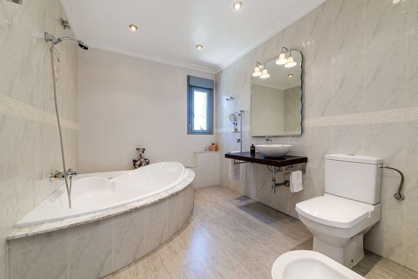




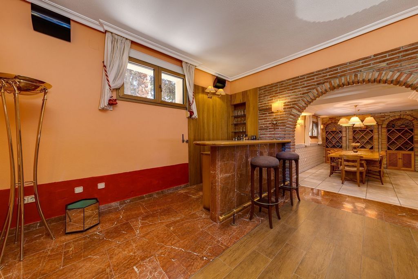
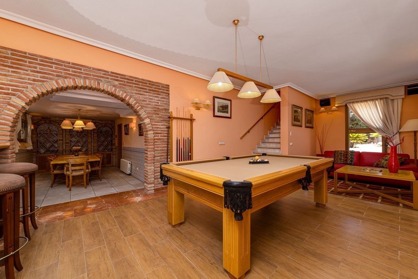


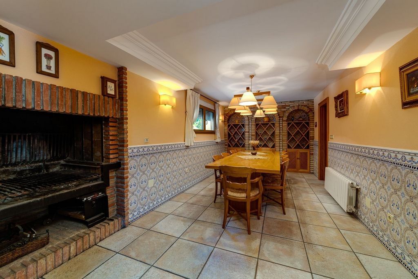

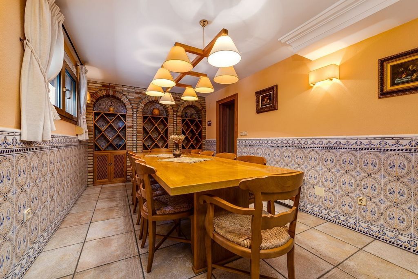


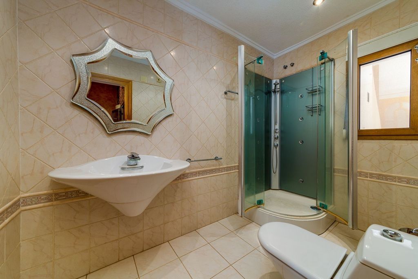

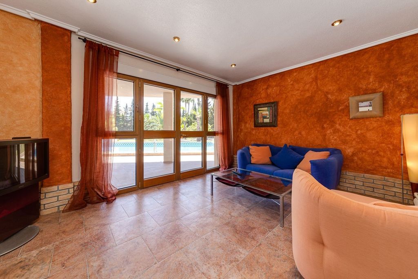




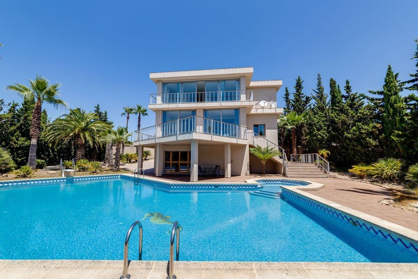


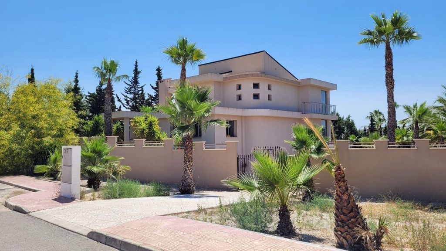
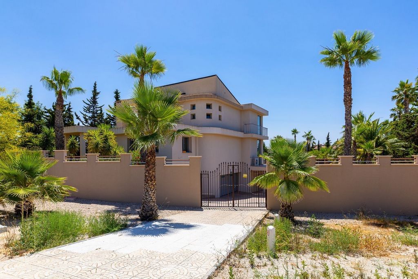



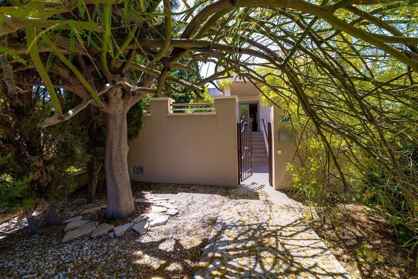

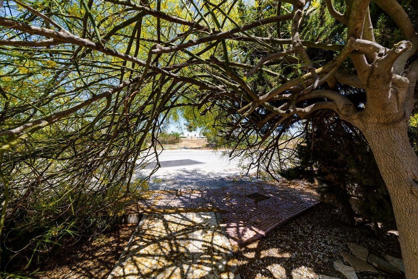
Features:
- Garden
- Terrace
- SwimmingPool
- Furnished
- Air Conditioning Vezi mai mult Vezi mai puțin Urbanización Pueblo Bravo (Rojales), Ciudad Quesada, chalet independiente en venta a tan sólo 9 km de la playa. Magnífica vivienda de dos plantas que se comunican entre si por medio de una escalera interior, en una parcela de 1.870 m2. Se distribuye de la siguiente manera; en la planta baja encontramos un dormitorio con baño en suite, la cocina, el comedor y el salón con una terraza acristalada que da paso a otra exterior, lo que deja amplias vistas al jardín. Las escaleras nos llevan a la segunda planta, dónde tenemos dos dormitorios y dos baños, uno de los dormitorios con baño en suite y bañera de hidromasaje, además de un vestidor. Los dos dormitorios están comunicados por un amplio espacio acristalado que mira al jardín con impresionantes vistas a la conocida Laguna Rosa de Torrevieja, incluso en los días más despejados se puede ver el mar al fondo del paisaje. Por último, desde la planta baja accedemos al semisótano por unas escaleras. En esta planta encontramos el garaje con espacio para dos coches. Además, adentrándonos por ella llegamos a un salón con mesa de billar, una barra de bar, un aseo, a un comedor con barbacoa, una bodega frigorífica con cavidad para más de 500 botellas de vino y finalmente a un salón que puede hacer de dormitorio y que se comunica desde una puerta exterior con la piscina y el jardín. Por las características que tiene esta planta de semisótano, podría servir como una estancia independiente al resto de la vivienda. La piscina, situada en la cara sur de la vivienda, goza de sol todo el día, sus medidas son de 17m de largo x 6m de ancho. Delante de la piscina se abre el inmenso jardín de la vivienda. La vivienda está construida con materiales de primera calidad, dispone de calefacción centralizada con caldera de gas butano, aire acondicionado, ventanas con triple cristal, sus paredes con aislamiento para frío y calor, lo que hace que la vivienda esté templada en invierno y fresquita en verano. Se vende totalmente amueblada y equipada, con muebles de alta calidad, así como la bodega y el equipo de música elegidos de las mejores marcas. La vivienda tiene dos ampliaciones, una es el espacio acristalado en la segunda planta que une los dos dormitorios. Y la segunda ampliación se hizo en la planta semisótano, donde se construyó el salón que puede utilizar como un 4º dormitorio y un baño. Mencionar que, si lo deseara, podría construir otra vivienda dentro de la parcela gracias a su amplitud. Todo lo anteriormente descrito hace que esta vivienda sea ideal para formar un hogar y unido al entorno que la rodea, le hará sentirse como en plena naturaleza, con una tranquilidad y silencio absoluto que sólo romperá el piar de los pajaritos a su alrededor. Le espero para mostrarle la vivienda de sus sueños.
Features:
- Garden
- Terrace
- SwimmingPool
- Furnished
- Air Conditioning Urbanization Pueblo Bravo (Rojales), Ciudad Quesada, detached villa for sale just 9 km from the beach. Magnificent two-storey house that communicates with each other by means of an internal staircase, on a plot of 1,870 m2. It is distributed as follows; On the ground floor we find a bedroom with an en-suite bathroom, the kitchen, the dining room and the living room with a glazed terrace that leads to an outdoor terrace, which leaves wide views of the garden. The stairs take us to the second floor, where we have two bedrooms and two bathrooms, one of the bedrooms with an en-suite bathroom and a hot tub, plus a dressing room. The two bedrooms are connected by a large glazed space overlooking the garden with stunning views of the well-known Pink Lagoon of Torrevieja, even on the clearest days you can see the sea in the background of the landscape. Finally, from the ground floor we access the semi-basement by stairs. On this floor we find the garage with space for two cars. In addition, entering through it we reach a living room with a pool table, a bar counter, a toilet, a dining room with barbecue, a cold cellar with a cavity for more than 500 bottles of wine and finally a living room that can be used as a bedroom and that communicates from an exterior door with the pool and the garden. Due to the characteristics of this semi-basement floor, it could serve as an independent room from the rest of the house. The swimming pool, located on the south side of the house, enjoys sun all day, its measurements are 17m long x 6m wide. In front of the pool opens the immense garden of the house. The house is built with top quality materials, has central heating with butane gas boiler, air conditioning, triple glazed windows, its walls with insulation for hot and cold, which makes the house warm in winter and cool in summer. It is sold fully furnished and equipped, with high quality furniture, as well as the wine cellar and music system chosen from the best brands. The house has two extensions, one is the glazed space on the second floor that joins the two bedrooms. And the second extension was made on the semi-basement floor, where the living room was built that can be used as a 4th bedroom and a bathroom. Mention that, if you wish, you could build another house within the plot thanks to its spaciousness. All of the above makes this house ideal for forming a home and together with the environment that surrounds it, it will make you feel like you are in the middle of nature, with a tranquility and absolute silence that will only break the chirping of the birds around you. I am waiting for you to show you the home of your dreams.
Features:
- Garden
- Terrace
- SwimmingPool
- Furnished
- Air Conditioning Urbanisation Pueblo Bravo (Rojales), Ciudad Quesada, villa individuelle à vendre à seulement 9 km de la plage. Magnifique maison de deux étages qui communique entre elles au moyen d’un escalier intérieur, sur un terrain de 1 870 m2. Il se répartit comme suit : Au rez-de-chaussée, nous trouvons une chambre avec une salle de bain attenante, la cuisine, la salle à manger et le salon avec une terrasse vitrée qui mène à une terrasse extérieure, qui laisse de larges vues sur le jardin. L’escalier nous mène au deuxième étage, où nous avons deux chambres et deux salles de bains, l’une des chambres avec une salle de bain attenante et un bain à remous, ainsi qu’un dressing. Les deux chambres sont reliées par un grand espace vitré donnant sur le jardin avec une vue imprenable sur le célèbre lagon rose de Torrevieja, même les jours les plus clairs, vous pouvez voir la mer en arrière-plan du paysage. Enfin, depuis le rez-de-chaussée, nous accédons au demi-sous-sol par des escaliers. À cet étage, nous trouvons le garage avec de la place pour deux voitures. De plus, en entrant par celui-ci, nous arrivons à un salon avec une table de billard, un comptoir de bar, des toilettes, une salle à manger avec barbecue, une cave froide avec une cavité pour plus de 500 bouteilles de vin et enfin un salon qui peut être utilisé comme chambre et qui communique d’une porte extérieure avec la piscine et le jardin. En raison des caractéristiques de ce demi-sous-sol, il pourrait servir de pièce indépendante du reste de la maison. La piscine, située sur le côté sud de la maison, bénéficie du soleil toute la journée, ses dimensions sont de 17m de long x 6m de large. Devant la piscine s’ouvre l’immense jardin de la maison. La maison est construite avec des matériaux de première qualité, dispose du chauffage central avec chaudière au gaz butane, de la climatisation, de fenêtres à triple vitrage, de ses murs avec isolation pour le chaud et le froid, ce qui rend la maison chaude en hiver et fraîche en été. Il est vendu entièrement meublé et équipé, avec des meubles de haute qualité, ainsi que la cave à vin et le système de musique choisis parmi les meilleures marques. La maison a deux extensions, l’une est l’espace vitré au deuxième étage qui relie les deux chambres. Et la deuxième extension a été réalisée au demi-sous-sol, où a été construit le salon qui peut être utilisé comme 4ème chambre et salle de bain. Mentionnez que, si vous le souhaitez, vous pouvez construire une autre maison au sein du terrain grâce à son espace. Tout ce qui précède rend cette maison idéale pour former un foyer et, avec l’environnement qui l’entoure, elle vous donnera l’impression d’être au milieu de la nature, avec une tranquillité et un silence absolu qui ne feront que briser le gazouillis des oiseaux autour de vous. J’attends que vous vous montriez la maison de vos rêves.
Features:
- Garden
- Terrace
- SwimmingPool
- Furnished
- Air Conditioning