3.932.150 RON
4.728.535 RON
3.932.150 RON
4.081.473 RON
3.583.732 RON
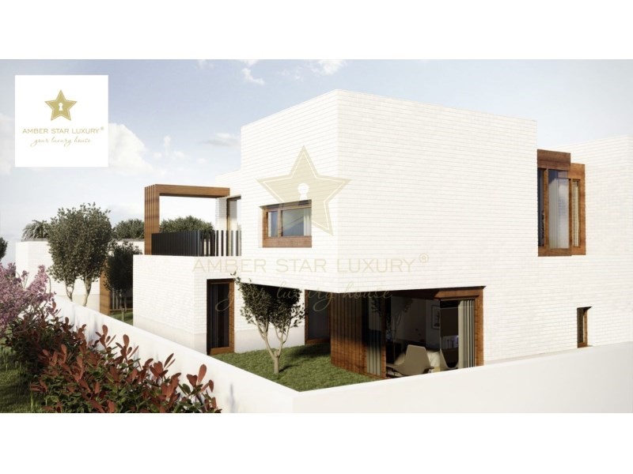
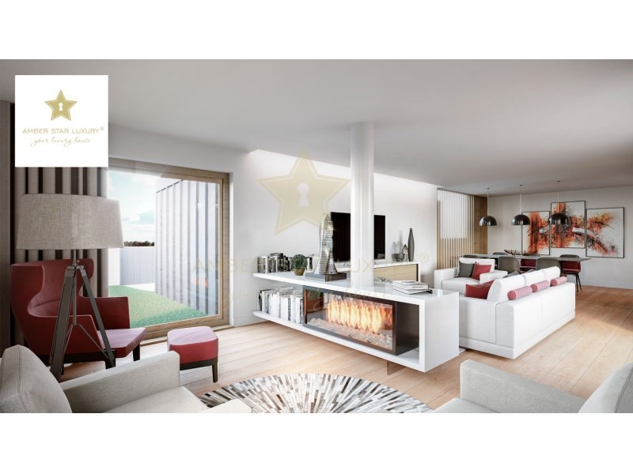
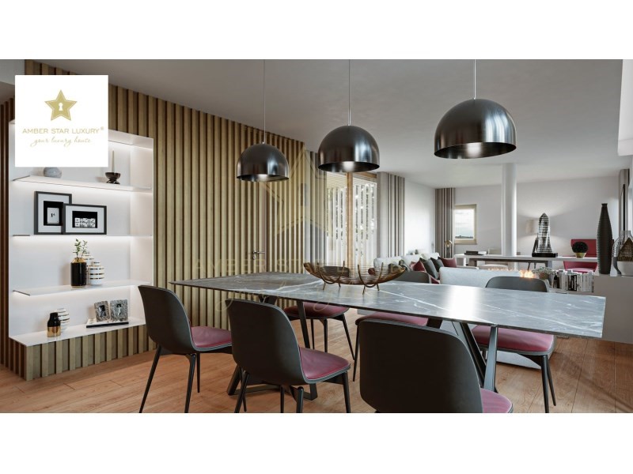
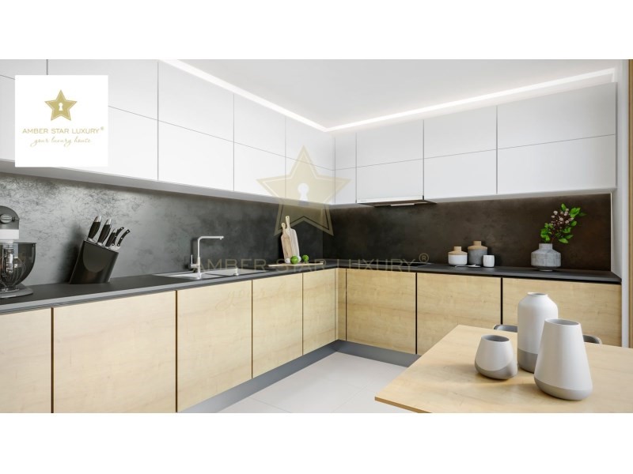
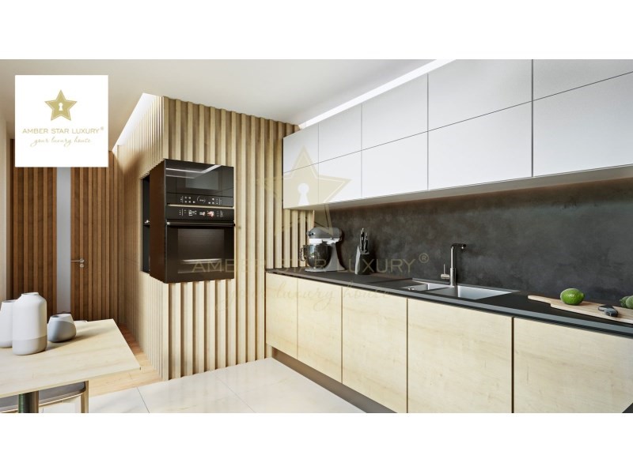
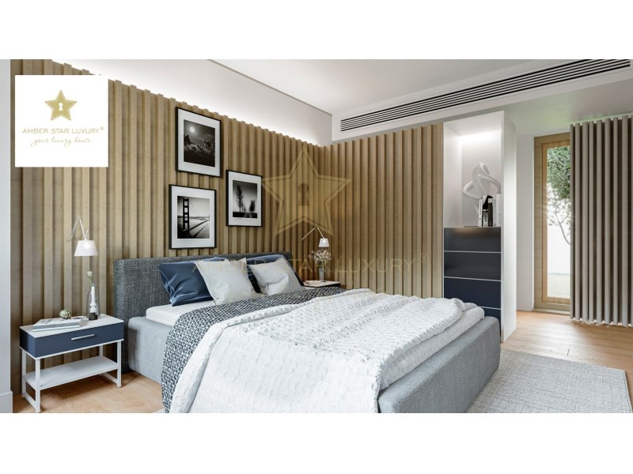
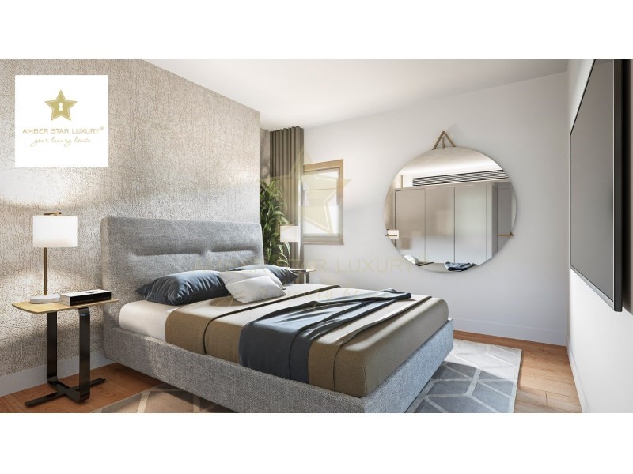
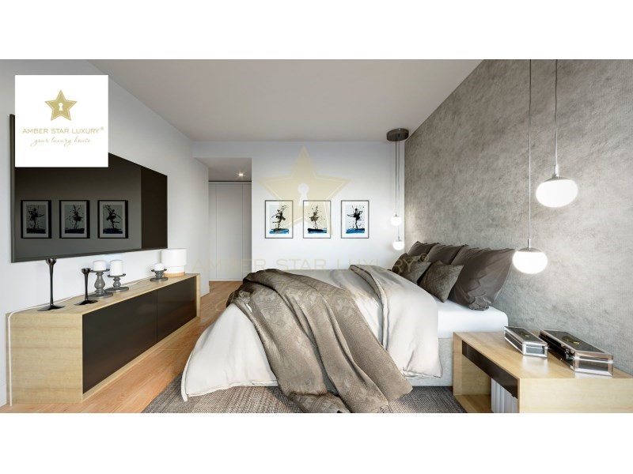
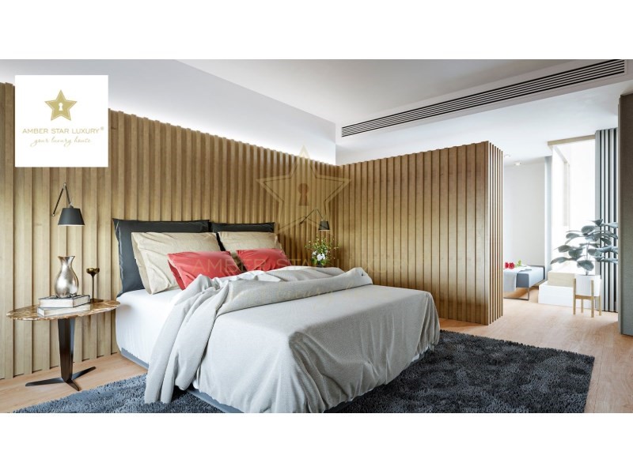
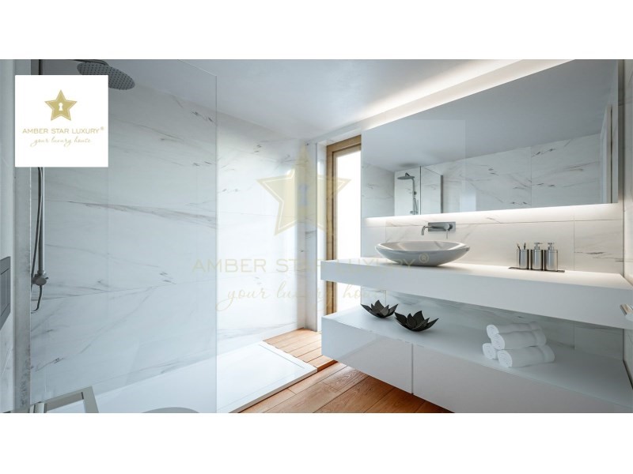
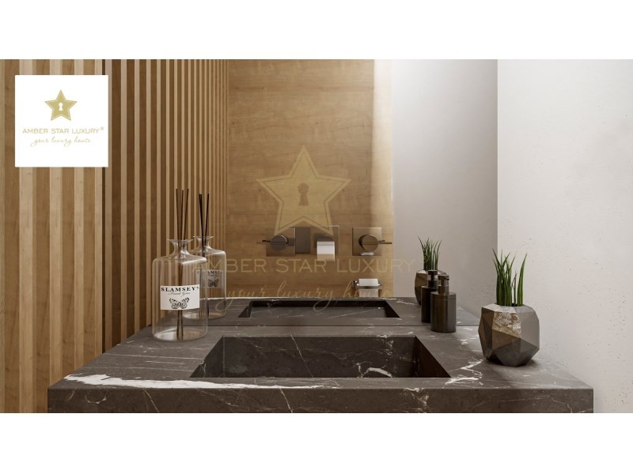
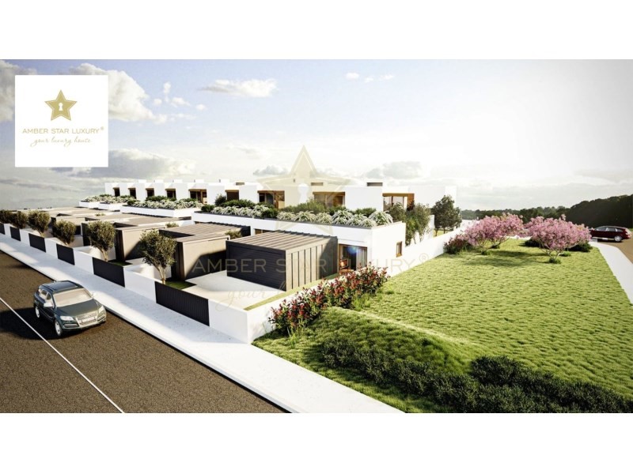
- Bus Station - 2.6 m;
- Hospital - 3.8 Km;
- City Park - 3.1 Km
- Rossio Garden - 2.3 Km;
- Railway Station - 950 ml;
- Nearest supermarket: 1 Km
- Oporto: 75 KmNearby you will also find nurseries, primary and secondary schools. This villa is equipped with :
- Kitchen with Siemens/Bosch appliances (oven, microwave, hob, extractor fan, fridge, built-in freezer and dishwasher);
- Thermal and acoustic glass frames;
- Suspended sanitary ware;
- Hansgrohe taps;
- Indirect led lighting;
- Doors i lacquered in white;
- Floating vinyl flooring;
- Black out curtains in bedrooms;
- Air conditioning;
- DHW via heat pump;
- Pre-installation of 5 photovoltaic panels and electric vehicle charging station.Completion 18 months after signing the CPCV. Vezi mai mult Vezi mai puțin This villa promotes contact with the outdoors, silence and nature. Full of natural light and set in the middle of public and private gardens, this house features natural materials on the outside, with little or no maintenance. The interior is clad in stone, wood and pastel colours. With a patio to the west, the house favours the relationship between the large communal spaces and the outdoors. On the more intimate upper floor, the bedrooms benefit from the winter room that extends out onto the large terrace. The 28.50 square metre master suite has a bathroom with shower cubicle and bathtub.With access to the patio to the west and natural light, the basement has ample space that favours multifunctional use, even in relation to the outside. The space is divided into two, with a full bathroom. This floor is an autonomous extension of the house, expanding the family unit and its comfort.Located at:- Aveiro University - 4.7 Km;
- Bus Station - 2.6 m;
- Hospital - 3.8 Km;
- City Park - 3.1 Km
- Rossio Garden - 2.3 Km;
- Railway Station - 950 ml;
- Nearest supermarket: 1 Km
- Oporto: 75 KmNearby you will also find nurseries, primary and secondary schools. This villa is equipped with :
- Kitchen with Siemens/Bosch appliances (oven, microwave, hob, extractor fan, fridge, built-in freezer and dishwasher);
- Thermal and acoustic glass frames;
- Suspended sanitary ware;
- Hansgrohe taps;
- Indirect led lighting;
- Doors i lacquered in white;
- Floating vinyl flooring;
- Black out curtains in bedrooms;
- Air conditioning;
- DHW via heat pump;
- Pre-installation of 5 photovoltaic panels and electric vehicle charging station.Completion 18 months after signing the CPCV. This villa promotes contact with the outdoors, silence and nature. Full of natural light and set in the middle of public and private gardens, this house features natural materials on the outside, with little or no maintenance. The interior is clad in stone, wood and pastel colours. With a patio to the west, the house favours the relationship between the large communal spaces and the outdoors. On the more intimate upper floor, the bedrooms benefit from the winter room that extends out onto the large terrace. The 28.50 square metre master suite has a bathroom with shower cubicle and bathtub.With access to the patio to the west and natural light, the basement has ample space that favours multifunctional use, even in relation to the outside. The space is divided into two, with a full bathroom. This floor is an autonomous extension of the house, expanding the family unit and its comfort.Located at:- Aveiro University - 4.7 Km;
- Bus Station - 2.6 m;
- Hospital - 3.8 Km;
- City Park - 3.1 Km
- Rossio Garden - 2.3 Km;
- Railway Station - 950 ml;
- Nearest supermarket: 1 Km
- Oporto: 75 KmNearby you will also find nurseries, primary and secondary schools. This villa is equipped with :
- Kitchen with Siemens/Bosch appliances (oven, microwave, hob, extractor fan, fridge, built-in freezer and dishwasher);
- Thermal and acoustic glass frames;
- Suspended sanitary ware;
- Hansgrohe taps;
- Indirect led lighting;
- Doors i lacquered in white;
- Floating vinyl flooring;
- Black out curtains in bedrooms;
- Air conditioning;
- DHW via heat pump;
- Pre-installation of 5 photovoltaic panels and electric vehicle charging station.Completion 18 months after signing the CPCV. This villa promotes contact with the outdoors, silence and nature. Full of natural light and set in the middle of public and private gardens, this house features natural materials on the outside, with little or no maintenance. The interior is clad in stone, wood and pastel colours. With a patio to the west, the house favours the relationship between the large communal spaces and the outdoors. On the more intimate upper floor, the bedrooms benefit from the winter room that extends out onto the large terrace. The 28.50 square metre master suite has a bathroom with shower cubicle and bathtub.With access to the patio to the west and natural light, the basement has ample space that favours multifunctional use, even in relation to the outside. The space is divided into two, with a full bathroom. This floor is an autonomous extension of the house, expanding the family unit and its comfort.Located at:- Aveiro University - 4.7 Km;
- Bus Station - 2.6 m;
- Hospital - 3.8 Km;
- City Park - 3.1 Km
- Rossio Garden - 2.3 Km;
- Railway Station - 950 ml;
- Nearest supermarket: 1 Km
- Oporto: 75 KmNearby you will also find nurseries, primary and secondary schools. This villa is equipped with :
- Kitchen with Siemens/Bosch appliances (oven, microwave, hob, extractor fan, fridge, built-in freezer and dishwasher);
- Thermal and acoustic glass frames;
- Suspended sanitary ware;
- Hansgrohe taps;
- Indirect led lighting;
- Doors i lacquered in white;
- Floating vinyl flooring;
- Black out curtains in bedrooms;
- Air conditioning;
- DHW via heat pump;
- Pre-installation of 5 photovoltaic panels and electric vehicle charging station.Completion 18 months after signing the CPCV. Esta moradia promove o contato com o exterior, o silêncio e a natureza. Plena de luz natural e inserida no meio de jardins públicos e privado, esta casa mostra-se com materiais naturais no exterior, com baixa ou nula manutenção. Revestem-se a pedra , madeira e cores pastel no interior.Com um logradouro a poente, a casa favorece a relação dos amplos espaços comuns com o exterior. No piso superior, mais intimista, os quartos beneficiam da sala de inverno que se estende para o grande terraço. A suíte principal com 28,50 m2 dispõe de sanitário com cabine de duche e banheira.Com acesso ao logradouro a poente e luz natural, a cave dispõe de amplo espaço que favorece o uso de polivent, mesmo na relação com o exterior. O espaço encontra-se divido em dois, com sanitário completo. Este piso assume-se com extensão autónoma da casa permitindo ampliar a unidade familiar e o seu conforto.Localiza-se a:- Universidade de Aveiro - 4.7 Km;
- Estação Rodoviária - 2.6 m;
- Hospital - 3.8 Km;
- Parque da Cidade - 3.1 Km
- Jardim do Rossio - 2.3 Km;
- Estação Ferroviária - 950 ml;
- Supermercado mais próximo: 1 Km
- Porto: 75 KmNas suas proximidades também encontrará creches, escolas primárias e secundárias. Esta moradia está equipada com :
- Cozinha com eletrodomésticos ( Forno, micro-ondas, placa, exaustor, frigorifico, arca de embutir e máquina de lavar louça) da Siemens/Bosch;
- Caixilharia vidro térmico e acústico;
- Louças sanitárias suspensas;
- Torneiras Hansgrohe;
- Sancas de iluminação indireta em led;
- Portas i lacados a branco;
- Pavimento flutuante vinílico;
- Cortinas Black out nos quartos;
- Ar condicionado;
- AQS através de bomba de calor;
- Pré instalação de 5de painéis fotovoltaicos e de estação para carregamento de veículos elétricos .Finalização 18 meses após assinatura do CPCV. This villa promotes contact with the outdoors, silence and nature. Full of natural light and set in the middle of public and private gardens, this house features natural materials on the outside, with little or no maintenance. The interior is clad in stone, wood and pastel colours. With a patio to the west, the house favours the relationship between the large communal spaces and the outdoors. On the more intimate upper floor, the bedrooms benefit from the winter room that extends out onto the large terrace. The 28.50 square metre master suite has a bathroom with shower cubicle and bathtub.With access to the patio to the west and natural light, the basement has ample space that favours multifunctional use, even in relation to the outside. The space is divided into two, with a full bathroom. This floor is an autonomous extension of the house, expanding the family unit and its comfort.Located at:- Aveiro University - 4.7 Km;
- Bus Station - 2.6 m;
- Hospital - 3.8 Km;
- City Park - 3.1 Km
- Rossio Garden - 2.3 Km;
- Railway Station - 950 ml;
- Nearest supermarket: 1 Km
- Oporto: 75 KmNearby you will also find nurseries, primary and secondary schools. This villa is equipped with :
- Kitchen with Siemens/Bosch appliances (oven, microwave, hob, extractor fan, fridge, built-in freezer and dishwasher);
- Thermal and acoustic glass frames;
- Suspended sanitary ware;
- Hansgrohe taps;
- Indirect led lighting;
- Doors i lacquered in white;
- Floating vinyl flooring;
- Black out curtains in bedrooms;
- Air conditioning;
- DHW via heat pump;
- Pre-installation of 5 photovoltaic panels and electric vehicle charging station.Completion 18 months after signing the CPCV.