FOTOGRAFIILE SE ÎNCARCĂ...
Casă & casă pentru o singură familie de vânzare în Formigine
4.156.357 RON
Casă & Casă pentru o singură familie (De vânzare)
Referință:
EDEN-T93558354
/ 93558354
Referință:
EDEN-T93558354
Țară:
IT
Oraș:
Formigine
Cod poștal:
41043
Categorie:
Proprietate rezidențială
Tipul listării:
De vânzare
Tipul proprietății:
Casă & Casă pentru o singură familie
Dimensiuni proprietate:
497 m²
Camere:
10
Dormitoare:
5
Băi:
4
Mobilat:
Da
Garaje:
1
Aer condiționat:
Da
VALORI MEDII ALE CASELOR ÎN FORMIGINE
PREȚ PROPRIETĂȚI IMOBILIARE PER M² ÎN ORAȘE DIN APROPIERE
| Oraș |
Preț mediu per m² casă |
Preț mediu per m² apartament |
|---|---|---|
| Lucca | 11.157 RON | 15.574 RON |
| Toscana | 10.650 RON | 14.707 RON |
| Brescia | 9.722 RON | 13.494 RON |
| Lombardia | 8.951 RON | 12.977 RON |
| Arezzo | 8.842 RON | 9.909 RON |
| Veneto | 8.071 RON | 12.281 RON |
| Venezia | - | 25.664 RON |
| Como | 9.132 RON | 13.356 RON |
| Marche | 8.136 RON | 11.366 RON |
| Varese | 8.231 RON | 10.846 RON |
| Bolzano | - | 18.046 RON |
| Merano | - | 16.455 RON |
| Bastia | - | 12.398 RON |
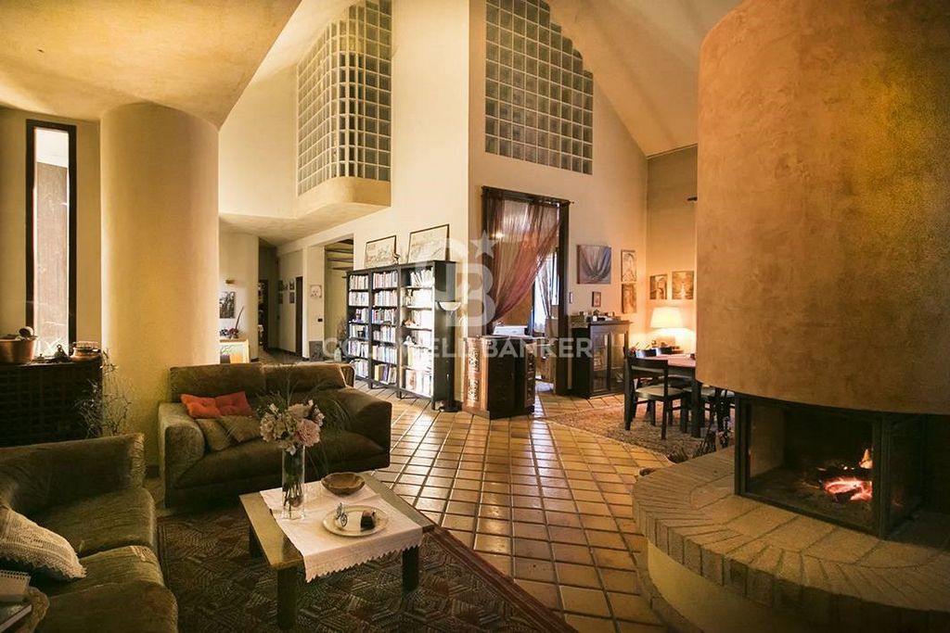
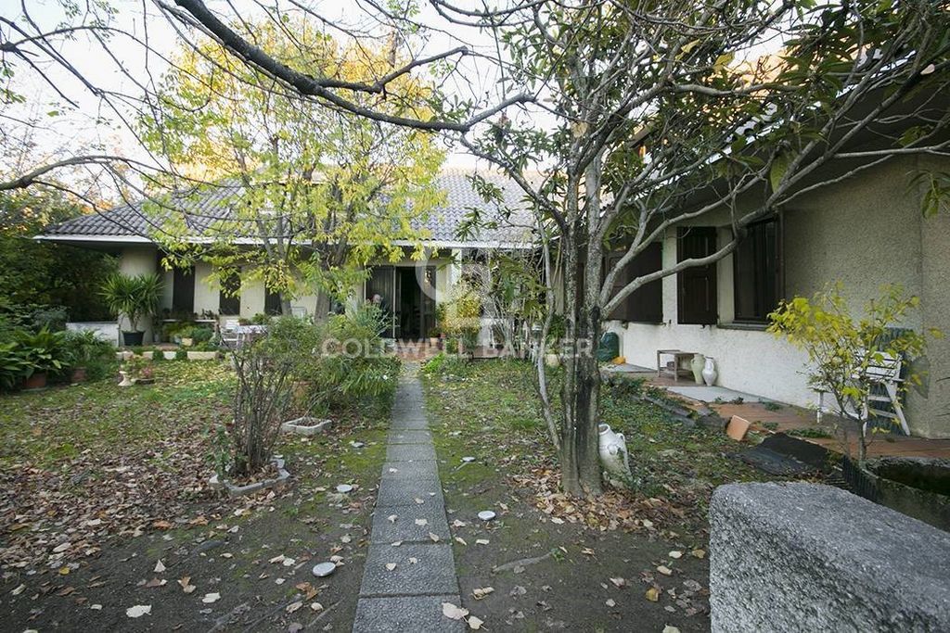
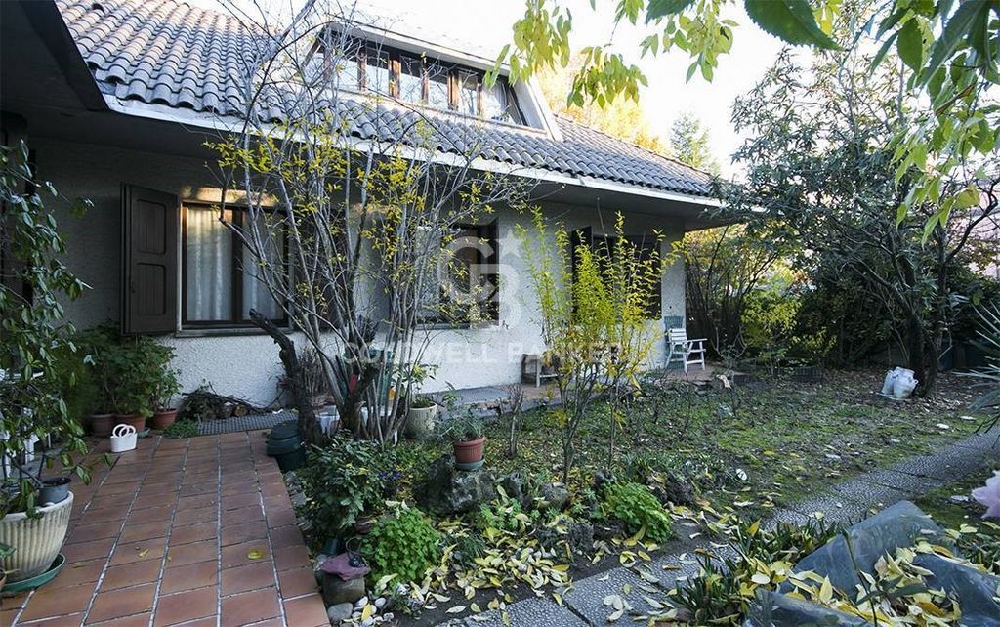
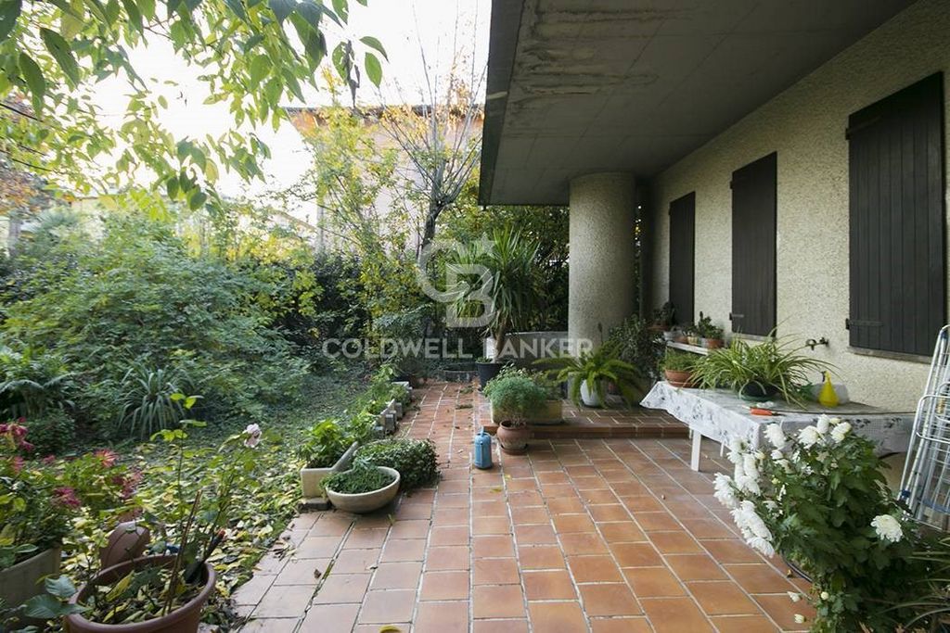
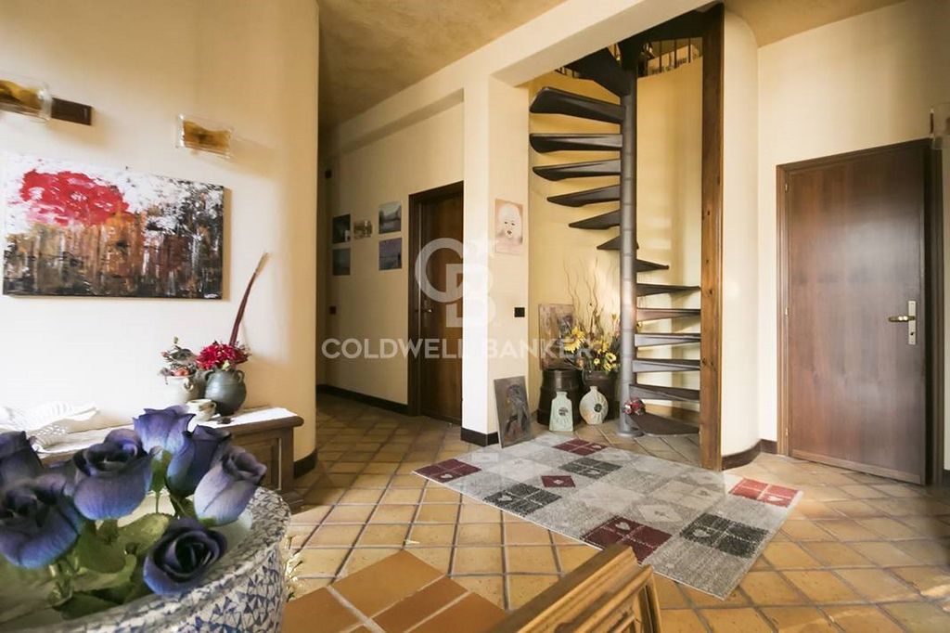
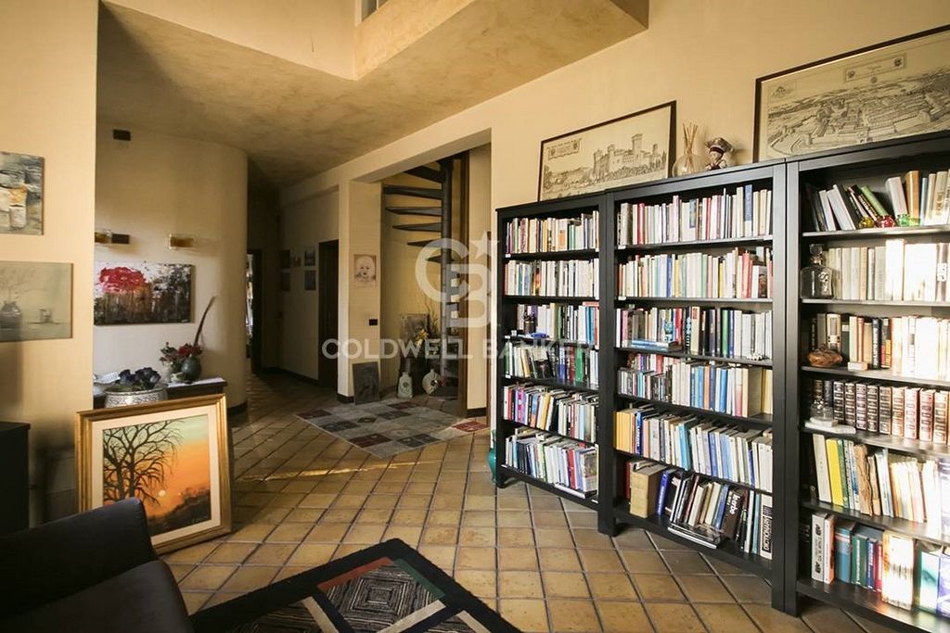
Features:
- Garden
- Furnished
- Air Conditioning
- Garage Vezi mai mult Vezi mai puțin Formigine Splendida villa dallo stile classico ed elegante, situata in una zona residenziale tranquilla e ben servita. L'immobile, libero al rogito, si trova in uno stato attuale in buone condizioni e si dispone su tre piani, con una superficie totale di 497 metri quadrati commerciali. Costruita nel 1979, la villa si presenta ben curata e ben tenuta, con una struttura solida e sicura. Al piano terra si accede tramite un portico coperto e si arriva nel luminoso ingresso, che conduce alle varie aree della casa. Qui troviamo un soggiorno di oltre 100 metri quadrati ed alto sei con camino, ideale per trascorrere piacevoli momenti in compagnia, una spaziosa cucina abitabile ed una prima zona notte costituita da tre camere, una delle quali con bagno en suite, e un bagno finestrato con doccia. Allo stesso piano, un ulteriore bagno di servizio, una lavanderia e una sempre comoda dispensa. Il piano superiore, raggiungibile tramite una scala interna in cotto, si affaccia sul salone sottostante grazie un suggestivo balconcino interno, è caratterizzato da una seconda zona notte, composta da due camere da letto ed un bagno finestrato con doccia. La villa è dotata di un impianto di riscaldamento autonomo a radiatori o pannelli radianti, infissi artigianali in legno di abete. La proprietà è completa di un box auto singolo, perfetto per parcheggiare la propria auto al sicuro, e di un magazzino e una soffitta, che offrono ulteriori spazi di stoccaggio e ricovero. Il piano interrato dell'altezza di 2,80 metri è allo stato grezzo ed ha già presente lo scavo per una piscina interna di notevoli dimensioni oltre che uno spazio di circa 200 metri in cui è possibile realizzare una molteplicità di strutture e servizi tali da trasformare questa villa in una struttura recettiva e/o sanitaria. La villa presenta aree in cui sono necessari interventi di ristrutturazione, dando la possibilità ai nuovi proprietari di personalizzarla secondo i propri gusti e le proprie esigenze. Inoltre, grazie alla sua posizione privilegiata e alla presenza di un giardino privato, la villa offre la possibilità di trascorrere piacevoli momenti all'aperto, organizzando pranzi o cene con amici e familiari. Non solo un'abitazione, ma anche uno spazio ideale per vivere la vita all'aria aperta. In sintesi, questa villa in vendita a Formigine rappresenta un'ottima opportunità per chi desidera una soluzione abitativa di prestigio, in una zona residenziale tranquilla e ben servita, con ampi spazi e possibilità di personalizzazione.
Features:
- Garden
- Furnished
- Air Conditioning
- Garage Formigine Splendid villa with a classic and elegant style, located in a quiet and well-served residential area. The property, free upon deed, is currently in good condition and is spread over three floors, with a total surface area of 497 square metres. Built in 1979, the villa is well cared for and well maintained, with a solid and safe structure. The ground floor is accessed via a covered porch and you arrive in the bright entrance, which leads to the various areas of the house. Here we find a living room of over 100 square meters and six meters high with fireplace, ideal for spending pleasant moments in company, a spacious eat-in kitchen and a first sleeping area consisting of three bedrooms, one of which with en suite bathroom, and a bathroom with window shower. On the same floor, a further service bathroom, a laundry room and an always convenient pantry. The upper floor, reachable via an internal terracotta staircase, overlooks the living room below thanks to a charming internal balcony, is characterized by a second sleeping area, consisting of two bedrooms and a bathroom with window and shower. The villa is equipped with an independent heating system with radiators or radiant panels, handcrafted fir wood frames. The property comes complete with a single car garage, perfect for parking your car safely, and a warehouse and attic, which offer additional storage and shelter spaces. The basement, 2.80 meters high, is in its raw state and already has the excavation for a large internal swimming pool as well as a space of approximately 200 meters in which it is possible to create a variety of structures and services capable of transforming this villa in a hospitality and/or healthcare facility. The villa has areas where renovation work is necessary, giving the new owners the opportunity to customize it according to their tastes and needs. Furthermore, thanks to its privileged position and the presence of a private garden, the villa offers the possibility of spending pleasant moments outdoors, organizing lunches or dinners with friends and family. Not just a home, but also an ideal space for living life in the open air. In summary, this villa for sale in Formigine represents an excellent opportunity for those who want a prestigious housing solution, in a quiet and well-served residential area, with large spaces and the possibility of customization.
Features:
- Garden
- Furnished
- Air Conditioning
- Garage Kanton Formigine Prachtige villa met een klassieke en elegante stijl, gelegen in een rustige en goed bediende woonwijk. Het pand, vrij bij akte, is momenteel in goede staat en is verdeeld over drie verdiepingen, met een totale oppervlakte van 497 vierkante meter. De villa is gebouwd in 1979 en is goed verzorgd en goed onderhouden, met een solide en veilige structuur. De begane grond is toegankelijk via een overdekte veranda en u komt aan in de lichte entree, die leidt naar de verschillende ruimtes van het huis. Hier vinden we een woonkamer van meer dan 100 vierkante meter en zes meter hoog met open haard, ideaal om aangename momenten in gezelschap door te brengen, een ruime woonkeuken en een eerste slaapgedeelte bestaande uit drie slaapkamers, waarvan één met eigen badkamer, en een badkamer met raamdouche. Op dezelfde verdieping, nog een servicebadkamer, een wasruimte en een altijd handige bijkeuken. De bovenverdieping, bereikbaar via een interne terracotta trap, kijkt uit op de woonkamer beneden dankzij een charmant intern balkon, wordt gekenmerkt door een tweede slaapgedeelte, bestaande uit twee slaapkamers en een badkamer met raam en douche. De villa is uitgerust met een onafhankelijk verwarmingssysteem met radiatoren of stralingspanelen, handgemaakte vurenhouten kozijnen. De woning wordt compleet geleverd met een garage voor één auto, perfect om uw auto veilig te parkeren, en een magazijn en zolder, die extra opslag- en schuilplaatsen bieden. De kelder, 2,80 meter hoog, is in ruwe staat en heeft al de uitgraving voor een groot binnenzwembad en een ruimte van ongeveer 200 meter waarin het mogelijk is om een verscheidenheid aan structuren en diensten te creëren die deze villa kunnen transformeren in een horeca- en/of zorginstelling. De villa heeft ruimtes waar renovatiewerkzaamheden nodig zijn, waardoor de nieuwe eigenaren de mogelijkheid hebben om het aan te passen aan hun smaak en behoeften. Bovendien biedt de villa, dankzij de bevoorrechte ligging en de aanwezigheid van een privétuin, de mogelijkheid om aangename momenten buiten door te brengen en lunches of diners te organiseren met vrienden en familie. Niet alleen een thuis, maar ook een ideale ruimte om in de open lucht te leven. Kortom, deze villa te koop in Formigine is een uitstekende gelegenheid voor diegenen die een prestigieuze woonoplossing willen, in een rustige en goed bediende woonwijk, met grote ruimtes en de mogelijkheid van maatwerk.
Features:
- Garden
- Furnished
- Air Conditioning
- Garage