4.885.310 RON
207 m²
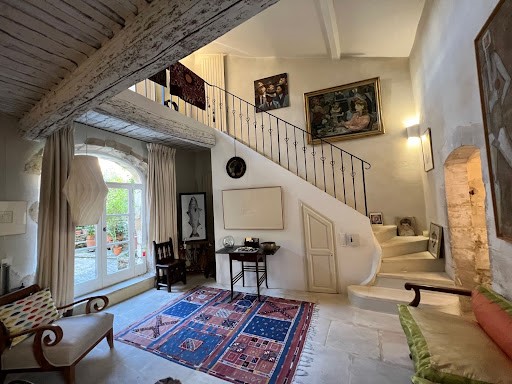
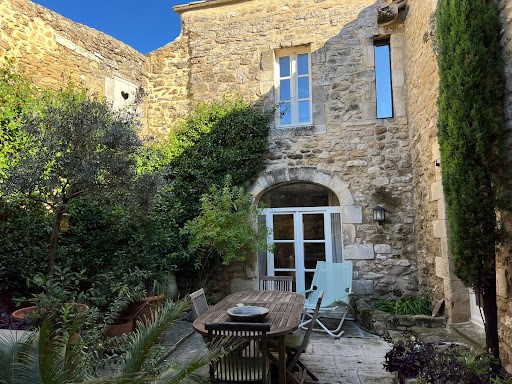
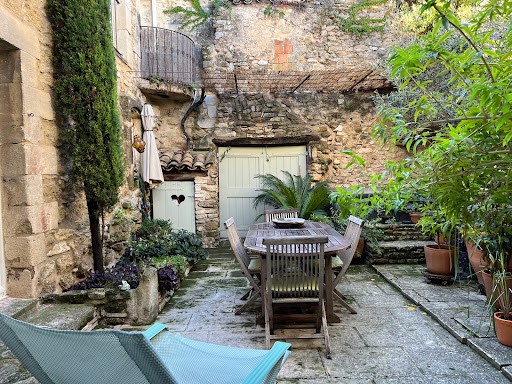
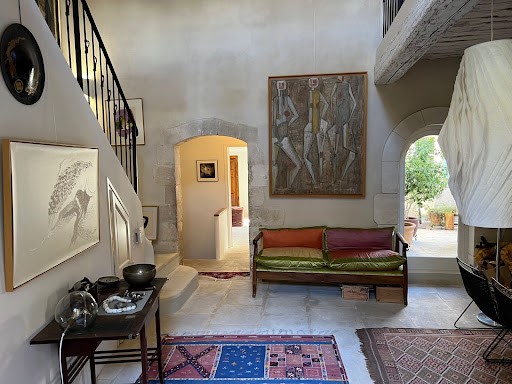

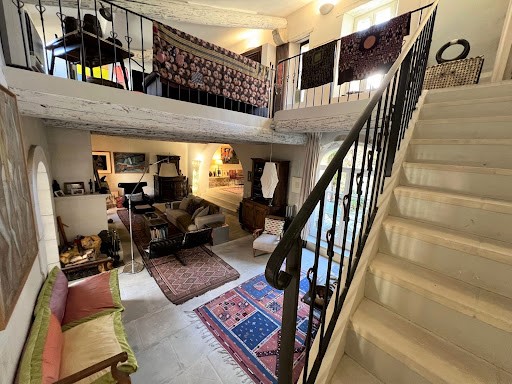
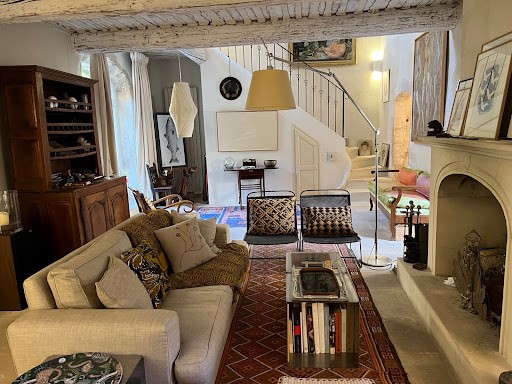
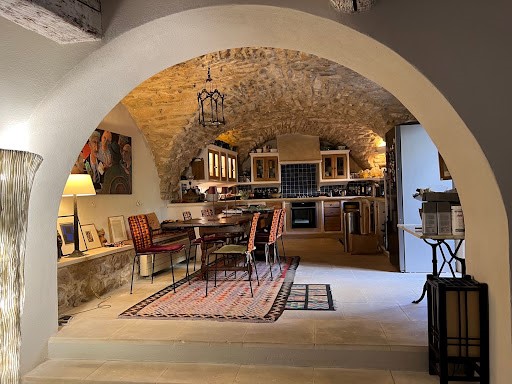

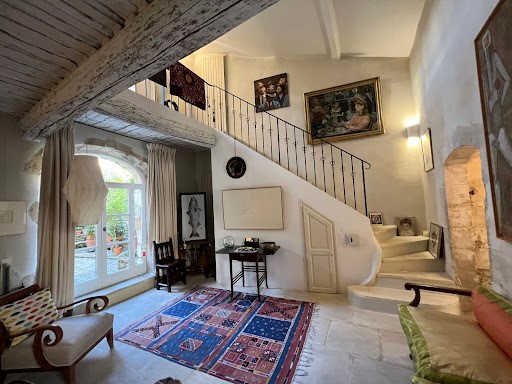
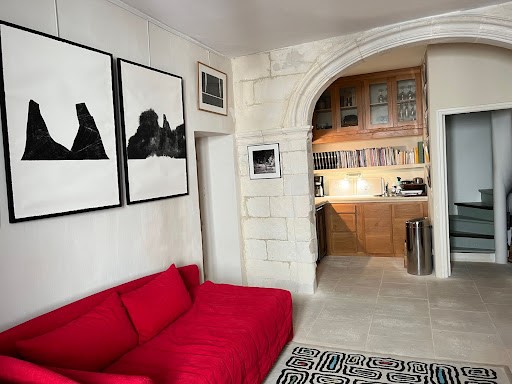
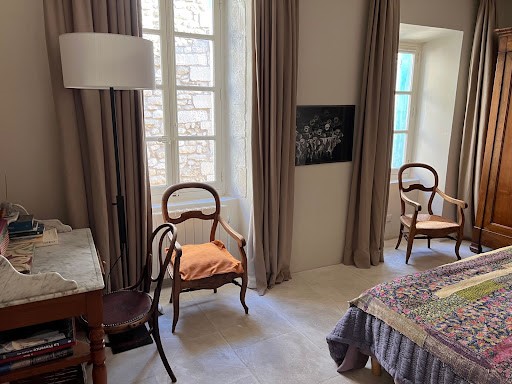
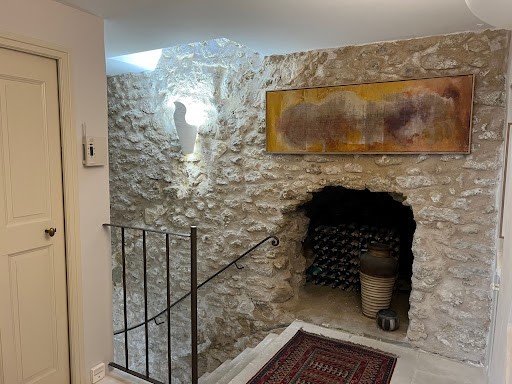
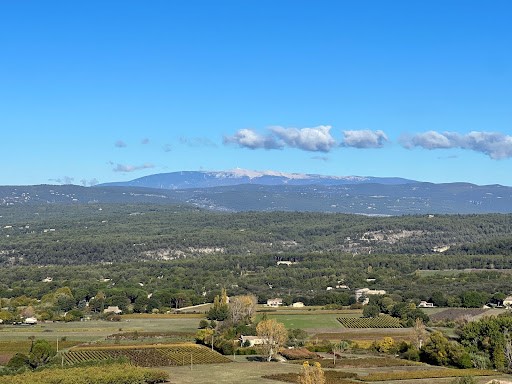

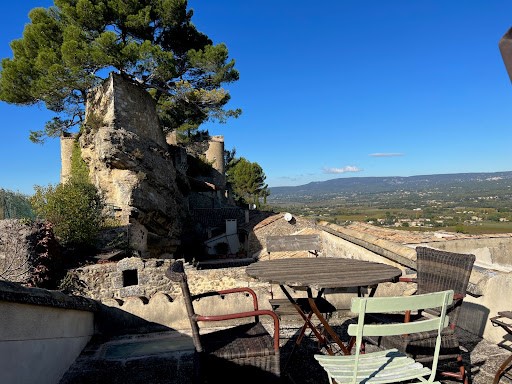
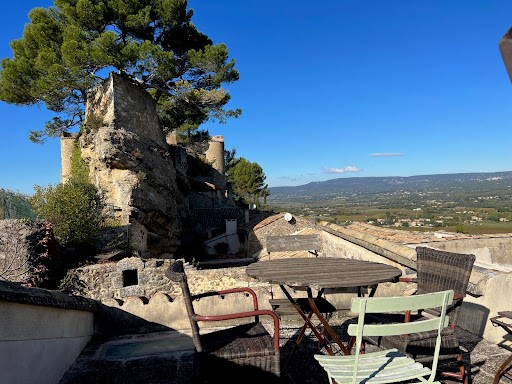

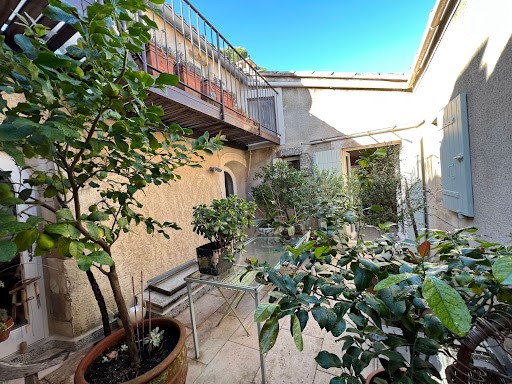
This village house dating from the 17th century has been completely restored, its living area is almost 235 sqm
It benefits from two accesses which makes it possible to have either two separate dwellings, or to communicate the whole
By pushing the front door, you enter a superb inner garden courtyard with beautiful frames and various stone elements, a jacuzzi, a real favorite!
The ground floor is composed of a living space with an area of 70 sqm, living room with fireplace fitted kitchen vaulted dining room, a suite with its bathroom, a laundry room, dressing room, all of these rooms have door. windows opening onto a second interior courtyard which is a superb skylight for the whole house
On the 1st floor: a music TV room, a 25 sqm suite with its shower room, 2 balconies
Above: a small terrace with a 360° view over the rooftops of Menerbes, the citadel, the Mont Ventoux and the surrounding hills
From the ground floor there is access to level -1 consisting of a hallway, a living room with fireplace and open fitted kitchen, a bedroom with its shower room
Then a stone staircase takes us to level – 2 which is actually the ground floor on the lower street.
This comfortable residence benefits from electric heating and reversible air conditioning. The restoration is of high quality, it was done respecting the place and making this house very comfortable and pleasant to live in. It is bathed in light, all the floors are in stone, very beautiful Provencal ceilings, nice old features.
Lots of charm, calm, immediate proximity to all the shops. Vezi mai mult Vezi mai puțin MENERBES
Dieses Dorfhaus aus dem 17. Jahrhundert wurde komplett restauriert, seine Wohnfläche beträgt fast 235 qm
Es profitiert von zwei Zugängen, die es ermöglichen, entweder zwei getrennte Wohnungen zu haben oder das Ganze zu kommunizieren.
Wenn Sie die Haustür drücken, betreten Sie einen herrlichen Innenhof mit schönen Rahmen und verschiedenen Steinelementen, einen Whirlpool, ein echter Favorit!
Das Erdgeschoss besteht aus einer Wohnfläche mit einer Fläche von 70 qm, Wohnzimmer mit Kamin Einbauküche gewölbtes Esszimmer, eine Suite mit Bad, eine Waschküche, Ankleideraum, alle diese Räume haben Tür. Fenster, die sich zu einem zweiten Innenhof öffnen, der ein hervorragendes Oberlicht für das ganze Haus ist
Im 1. Stock: ein Musik-TV-Raum, eine 25 m² große Suite mit Duschbad, 2 Balkone
Oben: eine kleine Terrasse mit 360° Blick über die Dächer von Menerbes, die Zitadelle, den Mont Ventoux und die umliegenden Hügel
Vom Erdgeschoss aus gibt es Zugang zur Ebene -1, bestehend aus einem Flur, einem Wohnzimmer mit Kamin und offener Einbauküche, einem Schlafzimmer mit Duschbad
Dann führt uns eine Steintreppe zur Ebene – 2, die eigentlich das Erdgeschoss in der unteren Straße ist.
Diese komfortable Residenz profitiert von elektrischer Heizung und umschaltbarer Klimaanlage. Die Restaurierung ist von hoher Qualität, es wurde getan, um den Ort zu respektieren und dieses Haus sehr komfortabel und angenehm zu leben. Es ist in Licht getaucht, alle Böden sind in Stein, sehr schöne provenzalische Decken, schöne alte Elemente.
Viel Charme, Ruhe, unmittelbare Nähe zu allen Geschäften. MENERBES
Cette demeure de village datant du 17 ème siècle a été entièrement restaurée, sa surface habitable est d’environ 235 M2
Elle bénéficie de deux accès ce qui permet d’avoir soit deux logements séparés, soit de faire communiquer l’ensemble
En poussant la porte d’entrée, on pénètre dans une superbe cour intérieure jardin avec de beaux encadrements et divers éléments en pierre, un jacuzzi, un véritable coup de cœur !
Le rez de chaussée est composé d’un espace de vie d’une surface de 70 M2 salon avec cheminée cuisine équipée salle à manger voutée, une suite avec sa salle de bains, une buanderie dressing, l’ensemble de ces pièces bénéficie de porte fenêtres ouvrant sur une seconde cour intérieure qui est un superbe puits de lumière pour toute la maison
Au 1er étage : un salon télé musique, une suite de 25 M2 avec sa salle d’eau, 2 balcons
Au-dessus : une petite terrasse avec une vue à 360 ° sur les toits de Menerbes, la citadelle, le Mont Ventoux et les collines environnantes
Depuis le rez de chaussée on accède au niveau -1 composé d’un dégagement, un séjour avec cheminée et cuisine ouverte équipée, une chambre avec sa salle d’eau
Puis un escalier en pierre nous amène au niveau – 2 qui est en fait le rez de chaussée sur la rue basse.
Cette confortable demeure bénéficie d’un chauffage électrique et d’une climatisation réversible. La restauration est de grande qualité, elle a été faite en respectant les lieux et en rendant cette demeure très confortable et agréable à vivre. Elle est baignée de lumière, tous les sols sont en pierre, de très beaux plafonds provençaux, de beaux éléments en pierre etc.
Beaucoup de charme, calme, proximité immédiate de tous les commerces. MENERBES
This village house dating from the 17th century has been completely restored, its living area is almost 235 sqm
It benefits from two accesses which makes it possible to have either two separate dwellings, or to communicate the whole
By pushing the front door, you enter a superb inner garden courtyard with beautiful frames and various stone elements, a jacuzzi, a real favorite!
The ground floor is composed of a living space with an area of 70 sqm, living room with fireplace fitted kitchen vaulted dining room, a suite with its bathroom, a laundry room, dressing room, all of these rooms have door. windows opening onto a second interior courtyard which is a superb skylight for the whole house
On the 1st floor: a music TV room, a 25 sqm suite with its shower room, 2 balconies
Above: a small terrace with a 360° view over the rooftops of Menerbes, the citadel, the Mont Ventoux and the surrounding hills
From the ground floor there is access to level -1 consisting of a hallway, a living room with fireplace and open fitted kitchen, a bedroom with its shower room
Then a stone staircase takes us to level – 2 which is actually the ground floor on the lower street.
This comfortable residence benefits from electric heating and reversible air conditioning. The restoration is of high quality, it was done respecting the place and making this house very comfortable and pleasant to live in. It is bathed in light, all the floors are in stone, very beautiful Provencal ceilings, nice old features.
Lots of charm, calm, immediate proximity to all the shops.