FOTOGRAFIILE SE ÎNCARCĂ...
Casă & Casă pentru o singură familie (De vânzare)
18 cam
5 dorm
3 băi
teren 75.330 m²
Referință:
EDEN-T93785936
/ 93785936
Referință:
EDEN-T93785936
Țară:
CA
Oraș:
Perce
Cod poștal:
G0C2L0
Categorie:
Proprietate rezidențială
Tipul listării:
De vânzare
Tipul proprietății:
Casă & Casă pentru o singură familie
Dimensiuni teren:
75.330 m²
Camere:
18
Dormitoare:
5
Băi:
3
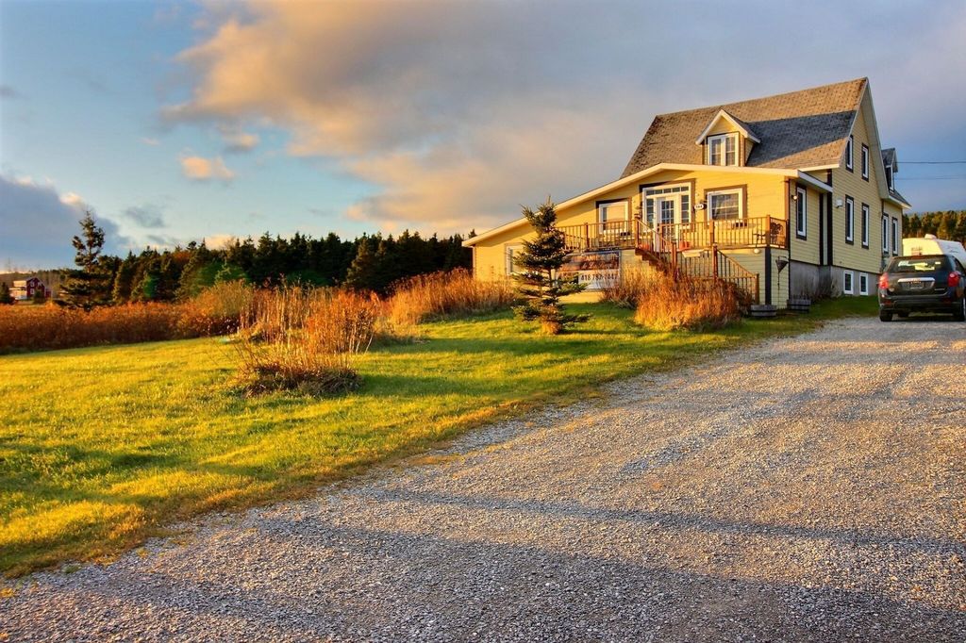
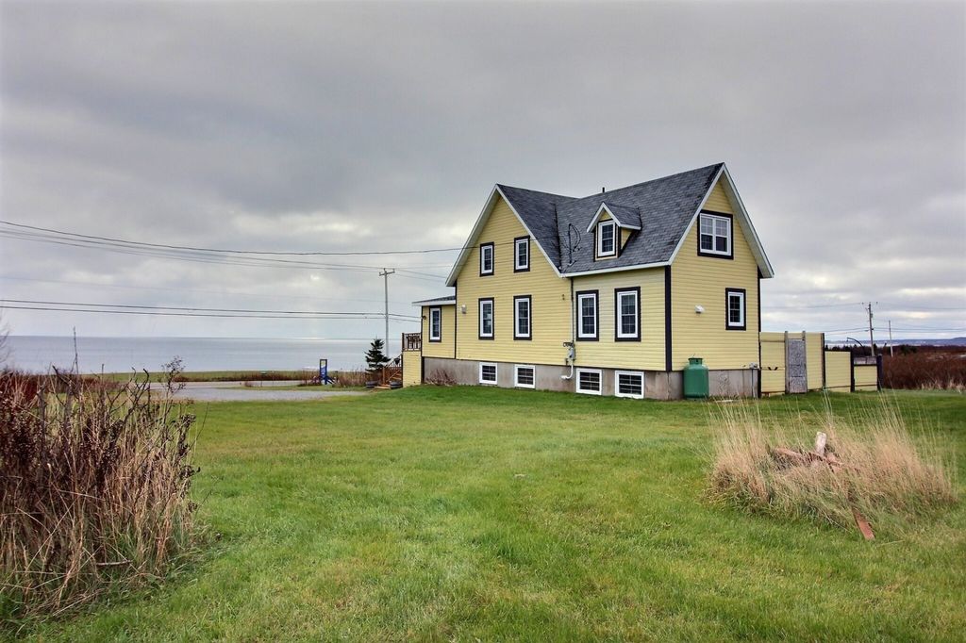
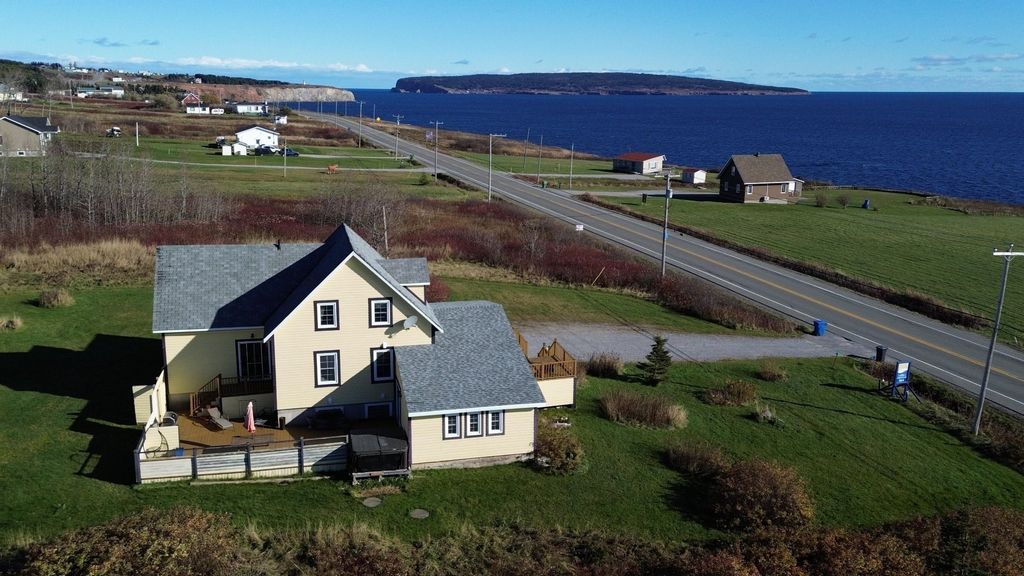
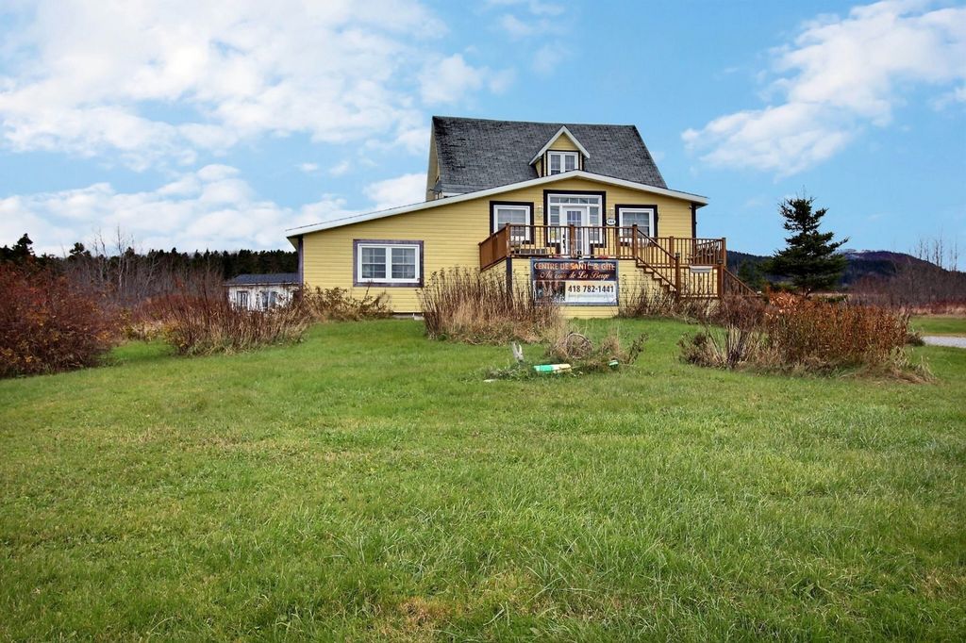
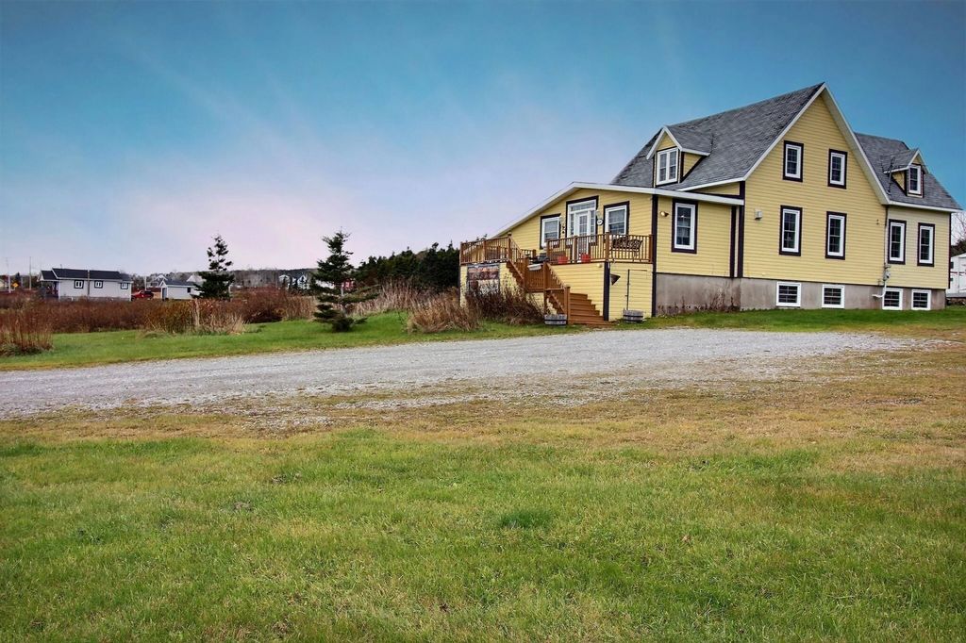
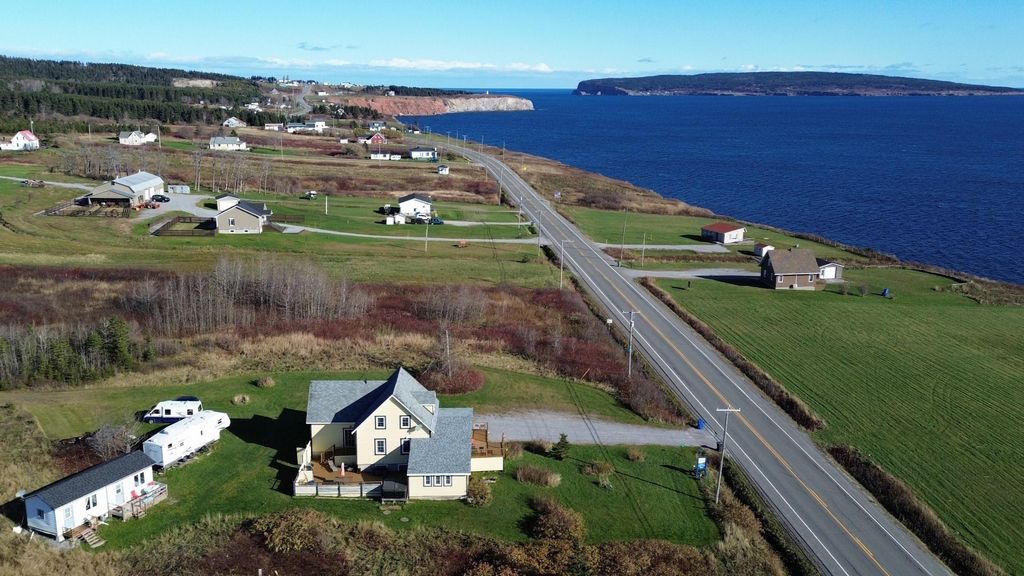
Today, it houses a 5-bedroom B&B as well as a small health care centre in the basement
As soon as you enter, its vestibule, whose large windows face south, let in plenty of light on the wooden walls. Even on grey days,
Reflections of the sea let in a beautiful luminosity. In front of it, there is access to a very large dining room, where the wood ceilings and floors and the gas fireplace give
to the whole of this place warmth and intimacy. At the end of this large room is the kitchen, well organized, with plenty of storage space and countertops with a unifying island in its center. From here there is direct access through a patio door to the large wooden deck, which extends to the living room. This terrace is intimate and protected from the winds and offers sea views to the south-west and
sunny all day. Adjoining the dining room, a bedroom and a bathroom complete this section of the house. From the dining room, a beautiful old wooden staircase leads to the upstairs bedrooms. They are all beautifully landscaped and their windows offer views either of the sea, Bonaventure Island or the vast land that extends towards the hillside that leads to the Rang de l'Irlande. There is a full bathroom and one of the bedrooms contains a toilet and a freestanding bath. Back to the entrance vestibule, which overlooks a large living room with a cathedral roof, which is reached by descending a few steps. Here again, light enters abundantly through the south and west windows as well as a patio door that allows access to the wooden terrace, creating an impression of an interior courtyard. From the living room, another flight of a few steps leads us to the basement, whose wide hallway, 7-foot ceilings, and large windows in all rooms allow the space to breathe. There are five rooms converted into a health centre: a massage room, a room with a therapeutic bath, a room with a sauna, a room with an oxygen bath and a large multipurpose room. In addition, there is a large storage space that extends under the living room. 7000 trees, including Norway spruce and white pine, have been planted on the vast grounds. The addition of a (non-winterized) cottage at the back also allows you to receive friends and family in the summer. It is composed of a large bedroom with 2 beds, a bathroom, a kitchen, a sofa and a dinette area. All content is included in the sale. In winter, snowmobilers can access the B&B directly via the snowmobile trail! In summary, there are many possibilities: Buy the house, including the gîte, with or without the health centre (the equipment can be sold separately) or give the residential vocation only to this large house. A pleasure to visit! INCLUSIONS
Beds, mattresses, dressers and bedding in the 5 bedrooms, dishwasher, stove, 2 refrigerators, freezer, central vacuum and its accessories, light fixtures, window dressing in place and all the contents of the cottage. EXCLUSIONS
Babiche chairs and the 2 curios at the entrance. Vezi mai mult Vezi mai puțin Voici une très grande maison, qui se prêtera à la réalisation de vos projets de vie! Située sur un terrain de 75329 mètres carrés (247142 pc), face à la mer, à 5 minutes du village de Percé, 25 minutes de Chandler et 45 minutes de Gaspé. Construite en 1850 et ayant toujours été bien entretenue, ses grandes pièces ensoleillées offrent des vues sur la mer,l'île Bonaventure et les vallons environnants. Aujourd'hui, elle abrite un gîte de 5 chambres ainsi qu'un centre de soins de santé et dispose d'un petit chalet pour la famille. Les possibilités sont multiples!Voici une très grande maison qui se prêtera à la réalisation de vos projets de vie!
Aujourd'hui, elle abrite un gîte de 5 chambres ainsi qu'un petit centre de soins de santé au sous-sol
Dès l'entrée,son vestibule dont les grandes fenêtres sont orientées plein sud, laissent entrer la lumière à profusion sur les murs de bois. Même lors des jours de grisaille, les
reflets de la mer laissent entrer une belle luminosité. Devant, on accède à une très grande salle à manger, où les plafonds et planchers de bois et le foyer au gaz confèrent
à l'ensemble de ce lieu chaleur et intimité. Au bout de cette vaste pièce se trouve la cuisine, bien organisée, dotée d'énormément d'espace de rangement et de comptoirs avec en son centre un îlot rassembleur. De là, on peut accéder directement par une porte-patio à la grande terrasse en bois, qui se prolonge jusqu'au salon. Cette terrasse est intime et protégée des vents et offre une vue sur la mer vers le sud-ouest et
ensoleillée toute la journée. Jouxtant la salle à manger, une chambre et une salle de bains complètent cette section de la maison. De la salle à manger, un bel escalier ancien en bois mène aux chambres à l'étage. Elles sont toutes joliment aménagées et leurs fenêtres offrent des vues soit sur la mer, l'île Bonaventure ou le vaste terrain qui se prolonger vers le côteau qui mène au rang de l'Irlande. On y retrouve une salle de bains complète et l'une des chambres contient un WC et un bain autoportant. De retour au vestibule d'entrée, qui surplombe un grand salon au toit cathédrale, auquel on accède en descendant quelques marches. Là encore,la lumière entre à profusion par les fenêtre du sud, de l'ouest ainsi qu'une porte-patio qui permet l'accès à la terrasse de bois, créant une impression de cour intérieure. Du salon, une autre volée de quelques marches nous mène au sous-sol, dont le large couloir, les plafonds de 7 pieds et les grandes fenêtres dans toutes les pièces permettent à l'espace de respirer. On y trouve cinq pièces aménagées en centre de santé: une salle de massage, une salle avec bain thérapeutique, une salle avec sauna, une salle avec bain d'oxygène et une grande pièce multifonction. En plus,il y a un grand espace de rangement qui se prolonge sous le salon. 7000 arbres, dont des épinettes de Norvège et des pins blancs ont été plantés sur le vaste terrain. L'ajout d'un chalet (non-hivernisé) à l'arrière permet aussi de recevoir les amis et la famille l'été. Il est composé d'une grande chambre avec 2 lits, une salle de bains, une cuisine, un divan et un coin dinette. Tout le contenu est inclus dans la vente. L'hiver, les motoneigistes peuvent accéder directement au gîte par le sentier des motoneiges! En résumé, les possibilités sont multiples: Acheter la maison, incluant le gîte, avec le centre de santé ou pas (les équipements pourront être vendus séparément) ou redonner la vocation résidentielle seulement à cette grande demeure. Un plaisir à visiter! INCLUSIONS
Lits , matelas, commodes et litterie des 5 chambres, lave-vaisselle, cuisinière, 2 réfrigérateurs, congélateur, aspirateur centrale et ses accésoires, luminaires, habillement des fenêtres en place et tout le contenu du chalet. EXCLUSIONS
Chaises de babiche et les 2 curios de l'entrée. Here is a very large house, which will lend itself to the realization of your life projects! Located on a lot of 75329 square meters (247142 sq. ft.), facing the sea, 5 minutes from the village of Percé, 25 minutes from Chandler and 45 minutes from Gaspé. Built in 1850 and always well maintained, its large, sunny rooms offer views of the sea, Bonaventure Island and the surrounding valleys. Today, it houses a 5-bedroom gîte as well as a health care centre and has a small cottage for the family. The possibilities are endless!Here is a very large house that will lend itself to the realization of your life projects!
Today, it houses a 5-bedroom B&B as well as a small health care centre in the basement
As soon as you enter, its vestibule, whose large windows face south, let in plenty of light on the wooden walls. Even on grey days,
Reflections of the sea let in a beautiful luminosity. In front of it, there is access to a very large dining room, where the wood ceilings and floors and the gas fireplace give
to the whole of this place warmth and intimacy. At the end of this large room is the kitchen, well organized, with plenty of storage space and countertops with a unifying island in its center. From here there is direct access through a patio door to the large wooden deck, which extends to the living room. This terrace is intimate and protected from the winds and offers sea views to the south-west and
sunny all day. Adjoining the dining room, a bedroom and a bathroom complete this section of the house. From the dining room, a beautiful old wooden staircase leads to the upstairs bedrooms. They are all beautifully landscaped and their windows offer views either of the sea, Bonaventure Island or the vast land that extends towards the hillside that leads to the Rang de l'Irlande. There is a full bathroom and one of the bedrooms contains a toilet and a freestanding bath. Back to the entrance vestibule, which overlooks a large living room with a cathedral roof, which is reached by descending a few steps. Here again, light enters abundantly through the south and west windows as well as a patio door that allows access to the wooden terrace, creating an impression of an interior courtyard. From the living room, another flight of a few steps leads us to the basement, whose wide hallway, 7-foot ceilings, and large windows in all rooms allow the space to breathe. There are five rooms converted into a health centre: a massage room, a room with a therapeutic bath, a room with a sauna, a room with an oxygen bath and a large multipurpose room. In addition, there is a large storage space that extends under the living room. 7000 trees, including Norway spruce and white pine, have been planted on the vast grounds. The addition of a (non-winterized) cottage at the back also allows you to receive friends and family in the summer. It is composed of a large bedroom with 2 beds, a bathroom, a kitchen, a sofa and a dinette area. All content is included in the sale. In winter, snowmobilers can access the B&B directly via the snowmobile trail! In summary, there are many possibilities: Buy the house, including the gîte, with or without the health centre (the equipment can be sold separately) or give the residential vocation only to this large house. A pleasure to visit! INCLUSIONS
Beds, mattresses, dressers and bedding in the 5 bedrooms, dishwasher, stove, 2 refrigerators, freezer, central vacuum and its accessories, light fixtures, window dressing in place and all the contents of the cottage. EXCLUSIONS
Babiche chairs and the 2 curios at the entrance.