FOTOGRAFIILE SE ÎNCARCĂ...
Apartament & condominiu de vânzare în Vári
10.947.222 RON
Apartament & Condominiu (De vânzare)
Referință:
EDEN-T93811913
/ 93811913
Referință:
EDEN-T93811913
Țară:
GR
Oraș:
Vari - Varkiza
Cod poștal:
166 72
Categorie:
Proprietate rezidențială
Tipul listării:
De vânzare
Tipul proprietății:
Apartament & Condominiu
Dimensiuni proprietate:
395 m²
Dimensiuni teren:
395 m²
Camere:
7
Dormitoare:
2
Băi:
5
WC:
1
Parcări:
1
Alarmă:
Da
Piscină:
Da
Balcon:
Da
PREȚ PROPRIETĂȚI IMOBILIARE PER M² ÎN ORAȘE DIN APROPIERE
| Oraș |
Preț mediu per m² casă |
Preț mediu per m² apartament |
|---|---|---|
| Glifádha | - | 31.077 RON |
| Periféreia Protevoúsis | 14.402 RON | 18.365 RON |
| Athínai | 17.025 RON | 18.757 RON |
| Attikí | - | 18.590 RON |
| Kríti | 11.583 RON | - |
| Lasíthi | 8.725 RON | 7.376 RON |
| Sofiya | - | 4.775 RON |
| Khaskovo | - | 3.843 RON |
| Pernik | - | 4.807 RON |









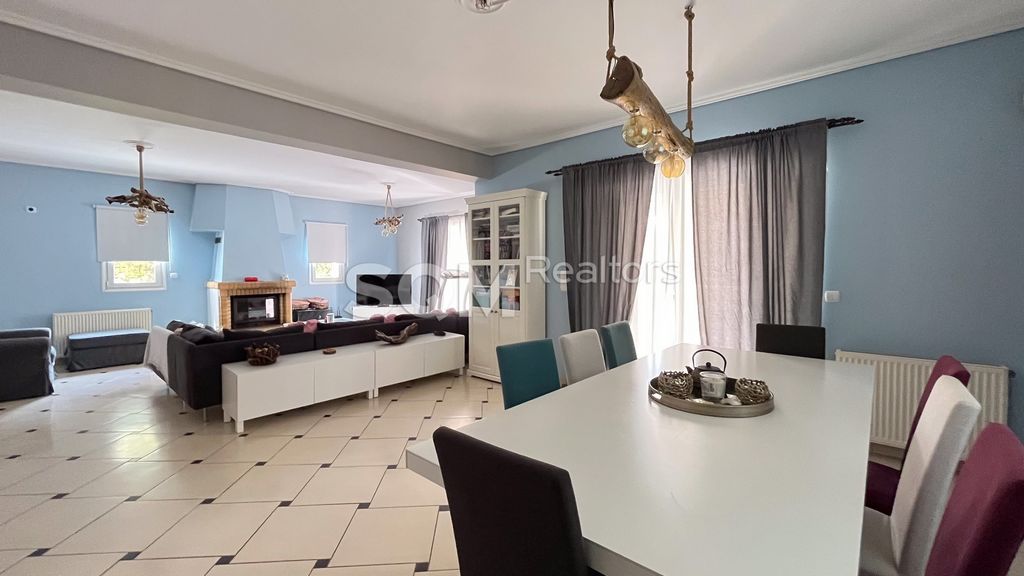

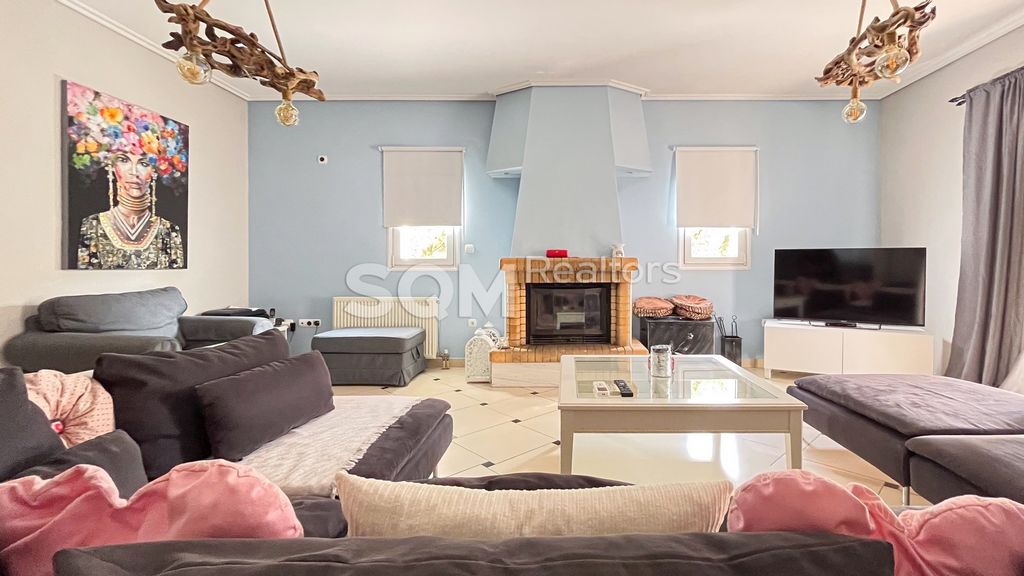








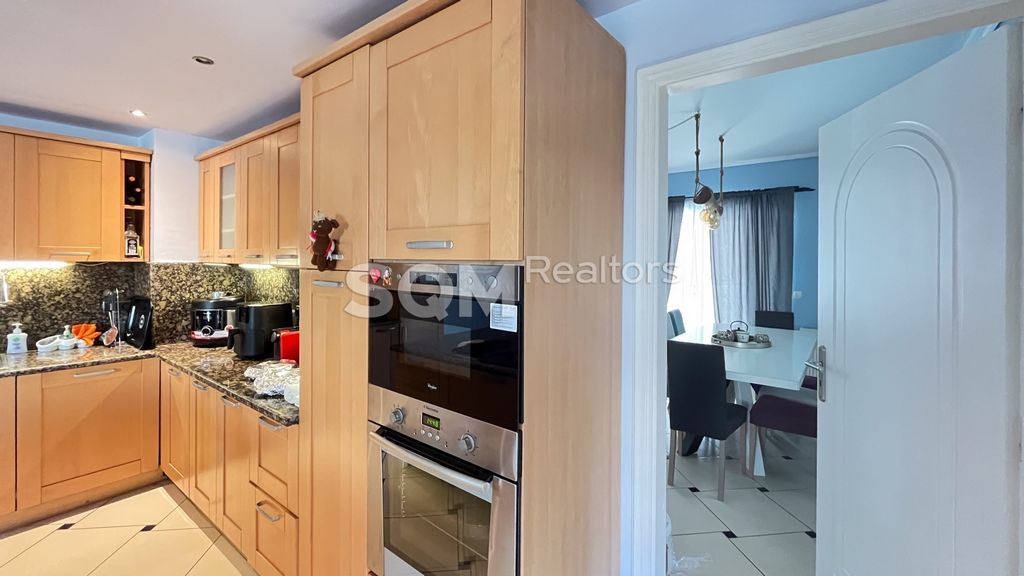





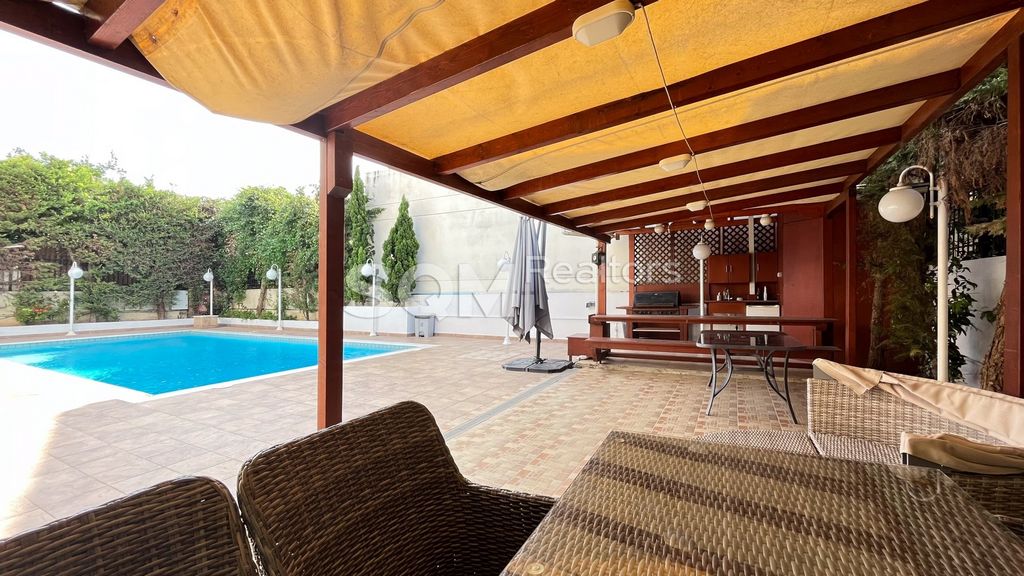


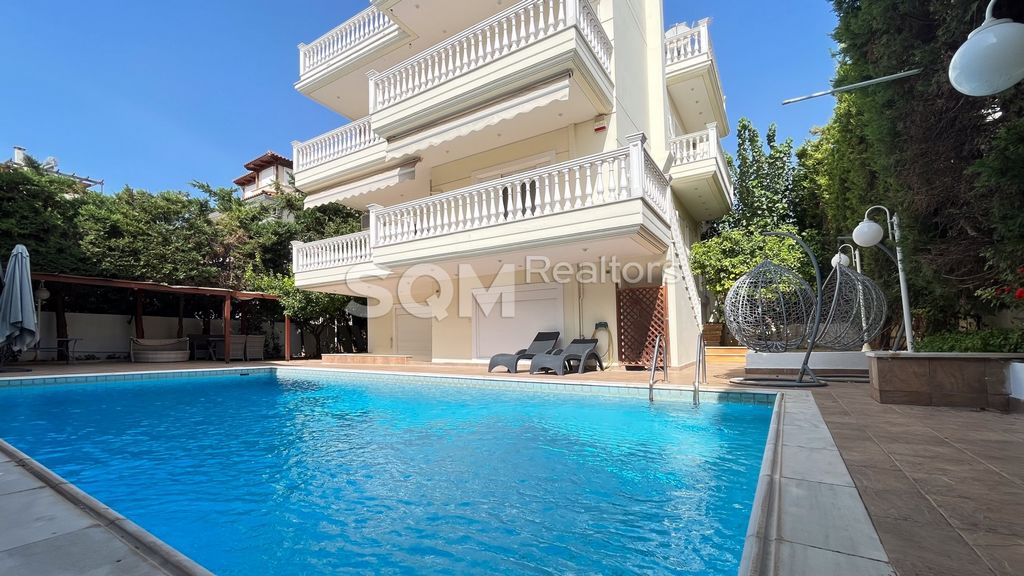
Features:
- Garden
- Alarm
- Balcony
- SwimmingPool Vezi mai mult Vezi mai puțin Βάρη - Βάρκιζα, περιοχή Μηλαδέζα, διατίθεται προς πώληση αυτόνομη μεζονέτα, συνολικής επιφανείας 395τ.μ, χτισμένη το 2004, σε οικόπεδο συνολικής επιφανείας 700τ.μ. Η πρόσοψη της κατοικίας αποτελείται από λιτές γραμμές με παραλληλόγραμμα για διάκοσμο και βεράντες με περίτεχνα γύψινα κάγκελα. Το λευκό της πρόσοψης σε συνδυασμό με το πράσινο των λυγούστρων στην πρασιά, οι βεράντες με τα διαφορετικά μήκη και σχέδια, άλλες παραλληλόγραμμες και άλλες πολύγωνες δίνουν μια γοητεία στη σύνθεση του, που από τη μια μεριά έγκειται στην απλότητα των γραμμών και από την άλλη στην ποικιλία των σχημάτων. Στην πίσω μεριά του οικοπέδου υπάρχει εξωτερική πισίνα συνολικής επιφανείας 50τ.μ. Επίσης, υπάρχει στεγασμένο barbeque και θέσεις στάθμευσης για 4 αυτοκίνητα με στέγαστρο. Η μεζονέτα αποτελείται από 4 επίπεδα (ημιυπόγειο, ισόγειο, 1ος όροφος και σοφίτα). Στο ημιυπόγειο συνολικής επιφανείας 135τ.μ. υπάρχει ξενώνας που αποτελείται από 3 υπνοδωμάτια, σαλόνι με τζάκι, κουζίνα και μπάνιο και έχει πρόσβαση στην πισίνα. Στο ίδιο επίδεδο υπάρχει αποθήκη συνολικής επιφανείας 12τ.μ. καθώς και χώρος για το μηχανοστάσιο συνολικής επιφανείας επίσης 12τ.μ. Το ισόγειο συνολικής επιφανείας 110τ.μ. περίπου, αποτελείται από σαλονοτραπεζαρία με τζάκι και με άνοιγμα στην μεγάλη πίσω βεράντα με θέα στην πισίνα, άνετη κουζίνα σε ξεχωριστό δωμάτιο με χώρο τραπεζαρίας, ένας μικρός αθηκευτικός χώρος και WC για τους επισκέπτες. Ο 1ος όροφος συνολικης επιφανείας 110τ.μ. περίπου, αποτελείται από 4 υπνοδωμάτια εκ των οποίων τα 2 είναι master, ένα ευρύχωρο μπάνιο και βοηθητική μικρή κουζίνα καθώς και χώρος για τα πλυντήρια. Η σοφίτα συνολικής επιφανείας 35τ.μ. περίπου, αποτελείται από ένα υπνοδωμάτιο, βοηθητική κουζίνα και μπάνιο. Στα πλεονεκτήματα του συγκαταλέγονται οι μεγάλοι και άνετοι χώροι, η θέα στην πισίνα, η σοφίτα με τη γυάλινη οροφή και την τεράστια βεράντα με θεα στη θάλασσα. Επιπλέον χαρακτηριστικά: αυτόνομη θέρμανση πετρελαίου, κλιματισμός, κουφώματα αλουμινίου με διπλά τζάμια, ηλεκτρικά ρολά σίτες, τέντες, εσωτερική σκάλα, πισίνα, κήπος, πόρτα ασφαλείας, θυροτηλεόραση, συναγερμός, playroom, BBQ, δορυφορική, τριφασικό ρεύμα, αυτόματο πότισμα, γκαζόν, δέντρα, γεώτρηση. Ενεργειακό Πιστοποιητικό: Υπό έκδοση Απόσταση από: Βάρκιζα: 2000μ. Έξοδος προς Λεωφ. Ευελπίδων: 400μ. Γλυφάδα: 7.500μ. Αεροδρόμιο: 17χλμ. Τιμή: 2.200.000€. (Η μεσιτική αμοιβή ανέρχεται στα 2% επί της τιμής πώλησης, πλέον 24% Φ.Π.Α)
Features:
- Garden
- Alarm
- Balcony
- SwimmingPool Vari - Varkiza, Meladza area, autonomous maisonette for sale, total area 395 sq.m., built in 2004, on a plot of total area 700 sq.m. The facade of the residence consists of simple lines with rectangles for decoration and balconies with ornate wrought iron railings. The white facade, combined with the green of the shrubs in the garden, and the balconies with different lengths and designs, some rectangular and some polygonal, give a charm to its composition, which on the one hand lies in the simplicity of the lines and on the other in the variety of shapes. At the back of the plot, there is an outdoor swimming pool with a total area of 50 sq.m. There is also a covered barbecue area and parking spaces for 4 cars with a roof. The maisonette consists of 4 levels (basement, ground floor, 1st floor, and attic). In the basement with a total area of 135 sq.m., there is a guest room consisting of 3 bedrooms, a living room with a fireplace, kitchen, and bathroom, with access to the pool. In the same level, there is a storage room of a total area of 12 sq.m. and space for the utility room, also with a total area of 12 sq.m. The ground floor with a total area of approximately 110 sq.m. consists of a living-dining room with a fireplace and an opening to the large rear terrace overlooking the pool, a spacious kitchen in a separate room with a dining area, a small storage space, and a WC for guests. The first floor with a total area of approximately 110 sq.m. consists of 4 bedrooms, 2 of which are master bedrooms, a spacious bathroom, and a small auxiliary kitchen, as well as space for washing machines. The attic with a total area of 35 sq.m. consists of a bedroom, an auxiliary kitchen, and a bathroom. Among its advantages are the large and comfortable spaces, the view of the pool, the attic with a glass roof, and the huge terrace with a sea view. Additional features: independent oil heating, air conditioning, aluminum frames with double glazing, electric shutters, screens, internal staircase, swimming pool, garden, security door, intercom, alarm, playroom, BBQ, satellite, three-phase power, automatic watering, lawn, trees, drilling. Energy Certificate: Under issuance. Distance from: Varkiza: 2000m. Exit to Eupelidon Avenue: 400m. Glyfada: 7500m. Airport: 17km. Price: €2,200,000. (The brokerage fee is 2% of the sale price, plus 24% VAT).
Features:
- Garden
- Alarm
- Balcony
- SwimmingPool