FOTOGRAFIILE SE ÎNCARCĂ...
Casă & casă pentru o singură familie de vânzare în Lirac
2.786.031 RON
Casă & Casă pentru o singură familie (De vânzare)
Referință:
EDEN-T93880351
/ 93880351
Referință:
EDEN-T93880351
Țară:
FR
Oraș:
Lirac
Cod poștal:
30126
Categorie:
Proprietate rezidențială
Tipul listării:
De vânzare
Tipul proprietății:
Casă & Casă pentru o singură familie
Dimensiuni proprietate:
280 m²
Dimensiuni teren:
338 m²
Camere:
8
Dormitoare:
5
PREȚ PROPRIETĂȚI IMOBILIARE PER M² ÎN ORAȘE DIN APROPIERE
| Oraș |
Preț mediu per m² casă |
Preț mediu per m² apartament |
|---|---|---|
| Roquemaure | 9.856 RON | - |
| Avignon | 11.916 RON | 11.614 RON |
| Remoulins | 9.652 RON | - |
| Orange | 11.000 RON | 10.303 RON |
| Sorgues | 11.288 RON | 7.503 RON |
| Bagnols-sur-Cèze | 10.391 RON | 8.490 RON |
| Le Pontet | 11.676 RON | 9.585 RON |
| Courthézon | 10.034 RON | 9.875 RON |
| Piolenc | 10.425 RON | - |
| Vedène | 12.719 RON | - |
| Mornas | 10.277 RON | - |
| Entraigues-sur-la-Sorgue | 12.135 RON | - |
| Montfrin | 8.180 RON | - |
| Châteaurenard | 12.820 RON | 12.013 RON |
| Graveson | 13.611 RON | - |
| Mondragon | 10.265 RON | - |
| Pont-Saint-Esprit | 9.292 RON | 6.777 RON |
| Jonquières-Saint-Vincent | 11.316 RON | - |
| Poulx | 12.765 RON | - |
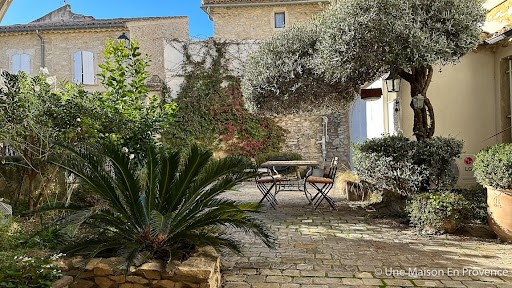
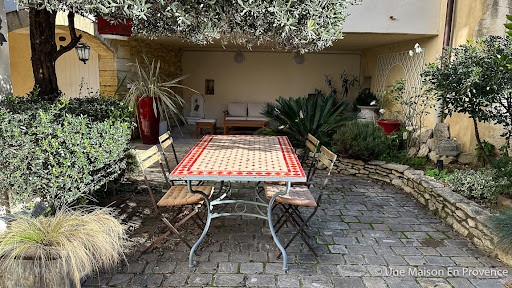
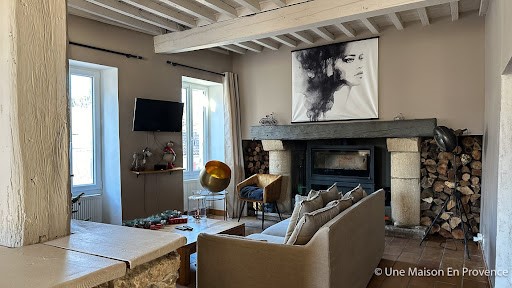
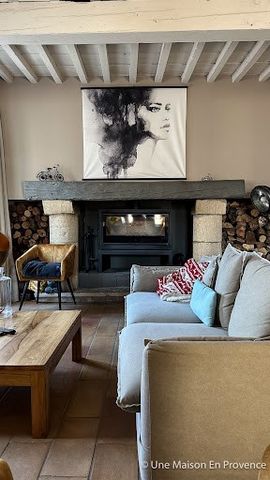
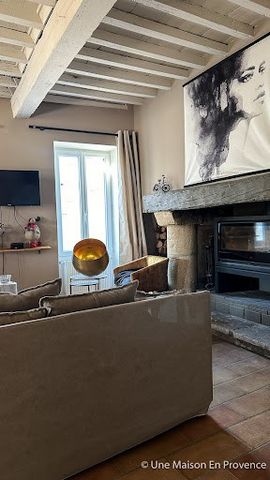
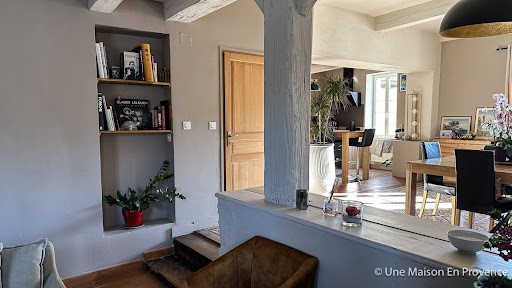
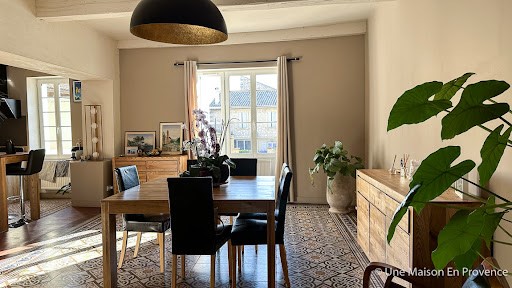
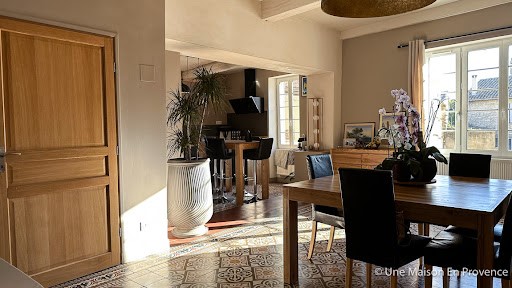
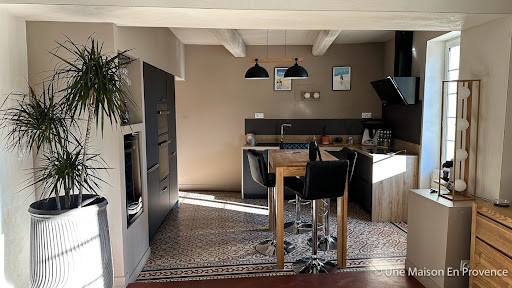
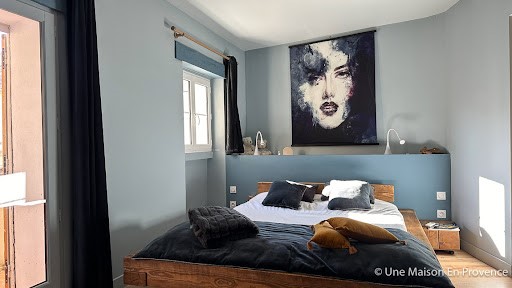
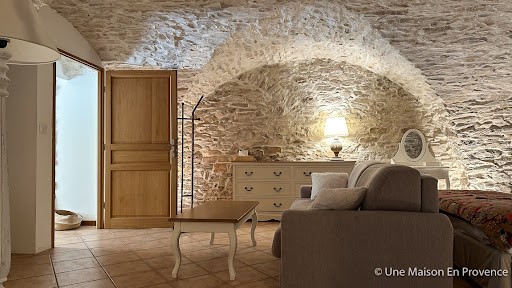
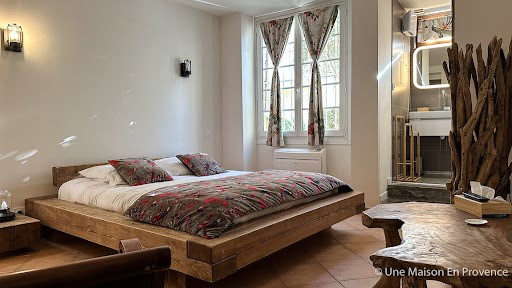
8 room(s) / 5 bedroom(s)
1 desk(s)
Total living area: approx. 280 m²
Living room : 63 m²
Outbuildings : 12 m²
Land : 338 m²
Terrace: 16 m²
Garage : 23 m²
4 washroom(s)
3 powder room(s)
Water: Mains water
Main heating: Wood stove and air conditioning
Additional heating: Oil-fired central heating
Notary fees: 38986 €
Property taxes : 1727 €
Condition: Very good
DPE:
Energy class D: 181 kWhEP/m2.an
GHG class D: 35 kgeqCO2/m2.an Vezi mai mult Vezi mai puțin Au cœur du sympathique village de Lirac se trouve cette belle bâtisse ancienne agrémentée d’une charmante cour pavée et bien paysagée. La demeure d’une surface habitable actuelle d’environ 280 m2 se compose de 3 niveaux dont les accès sont communicants et/ou indépendants ; Un escalier central desservant chaque palier. Le rez-de-jardin (95 m2) reçoit deux vastes suites faisant l’objet d’une exploitation en chambres d’hôtes et générant un rendement locatif confortable. Chacune de ces chambres est équipée d’un jacuzzi privatif, une cuisine commune est en communication avec la cour intérieure. Le premier étage (145 m2) reçoit quant à lui un très beau volume de réception accueillant salon, salle à manger et cuisine US, 3 chambres dont une suite avec terrasse couverte privative, un bureau, un grand dressing commun et une autre salle d’eau. Le dernier étage, sous charpente, reste à aménager et permettrait la création de deux appartements indépendants de surface respective d’environ 70 m2 (réservations en attente). L’ensemble à fait l’objet d’une rénovation de qualité, les espaces pensés de manière à offrir à la demeure des possibilités multiples en fonction du projet de tout un chacun.
8 pièce(s) / 5 chambre(s)
1 bureau(x)
surface habitable totale : environ 280 m²
Séjour : 63 m²
Dépendances : 12 m²
Terrain : 338 m²
Terrasse : 16 m²
Garage : 23 m²
4 salle(s) d'eau
3 cabinet(s) de toilette
Eau : Eau de ville
Chauffage principal : Poële à bois et climatisation
Chauffage complémentaire : Central fioul
Frais de notaire : 38986 €
Impôts fonciers : 1727 €
état : Très bon
DPE :
Classe énergie D : 181 kWhEP/m2.an
Classe GES D : 35 kgeqCO2/m2.an In the heart of the friendly village of Lirac is this beautiful old building with a charming paved and well-landscaped courtyard. The house with a current living area of approximately 280 m2 consists of 3 levels with communicating and/or independent accesses; A central stairway leads to each landing. The garden level (95 m2) accommodates two large suites which are used as guest rooms and generate a comfortable rental yield. Each of these rooms is equipped with a private jacuzzi, a shared kitchen is connected to the inner courtyard. The first floor (145 m2) has a beautiful reception area with a living room, dining room and kitchen, 3 bedrooms, including a suite with a private covered terrace, an office, a large common dressing room and another shower room. The top floor, under the framework, remains to be fitted out and would allow the creation of two independent apartments of approximately 70 m2 each (reservations pending). The whole has been the subject of a quality renovation, the spaces designed in such a way as to offer the house multiple possibilities according to the project of each individual.
8 room(s) / 5 bedroom(s)
1 desk(s)
Total living area: approx. 280 m²
Living room : 63 m²
Outbuildings : 12 m²
Land : 338 m²
Terrace: 16 m²
Garage : 23 m²
4 washroom(s)
3 powder room(s)
Water: Mains water
Main heating: Wood stove and air conditioning
Additional heating: Oil-fired central heating
Notary fees: 38986 €
Property taxes : 1727 €
Condition: Very good
DPE:
Energy class D: 181 kWhEP/m2.an
GHG class D: 35 kgeqCO2/m2.an