FOTOGRAFIILE SE ÎNCARCĂ...
Casă & casă pentru o singură familie de vânzare în Oirschot
9.952.198 RON
Casă & Casă pentru o singură familie (De vânzare)
Referință:
EDEN-T94038130
/ 94038130
Referință:
EDEN-T94038130
Țară:
NL
Oraș:
Oirschot
Cod poștal:
5688 MN
Categorie:
Proprietate rezidențială
Tipul listării:
De vânzare
Tipul proprietății:
Casă & Casă pentru o singură familie
Dimensiuni proprietate:
673 m²
Dimensiuni teren:
9.758 m²
Camere:
12
Dormitoare:
5
Băi:
4
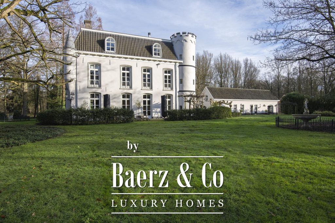
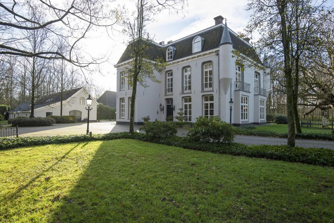
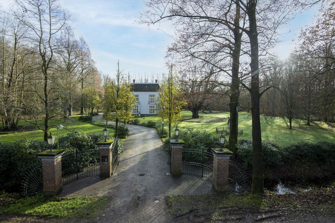
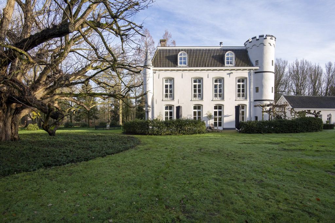
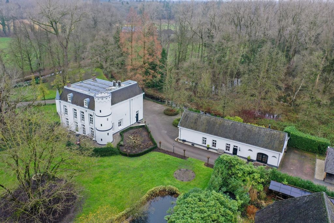
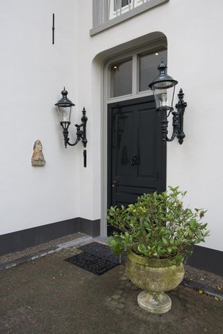
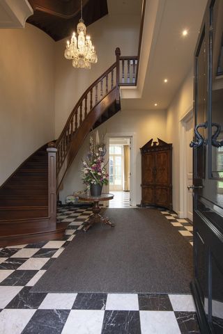
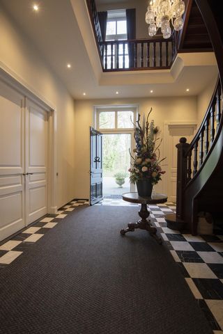
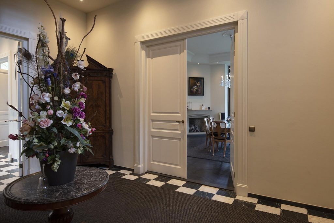
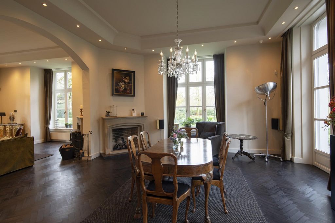
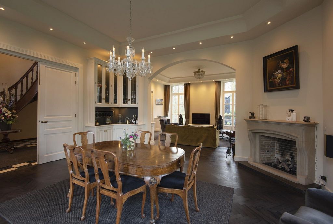
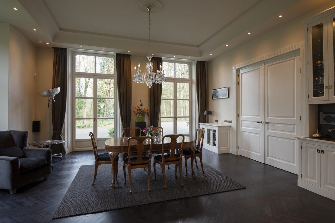
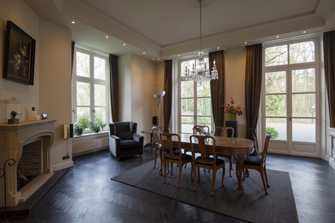
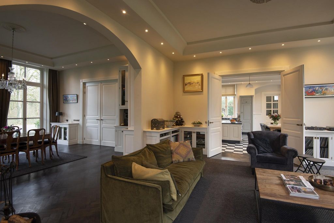
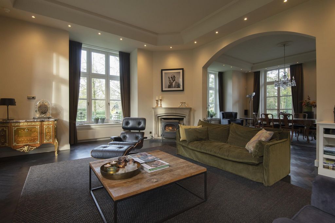
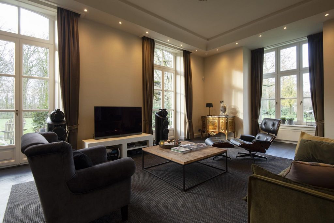
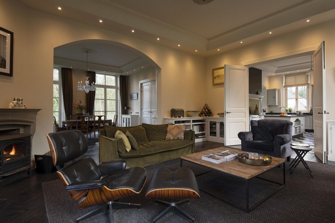
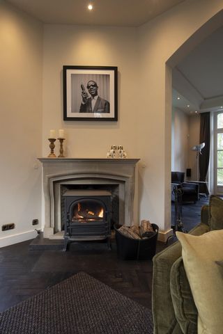
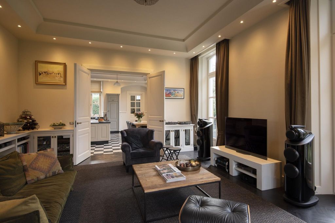
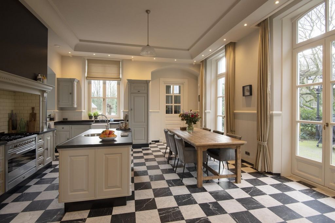
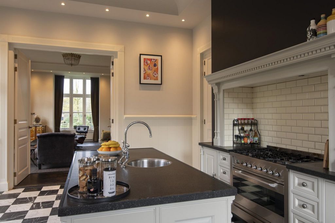
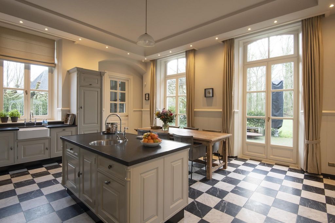
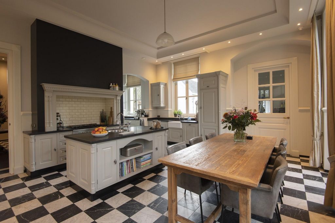
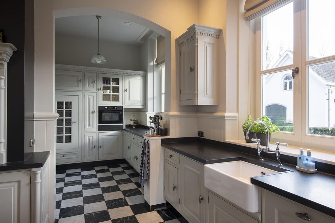
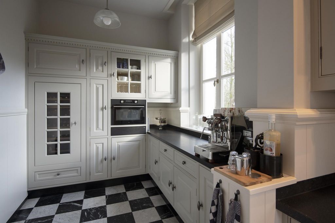
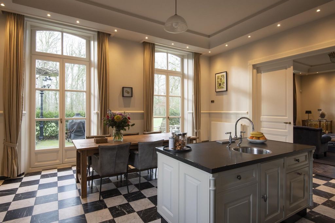
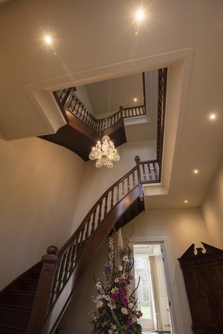
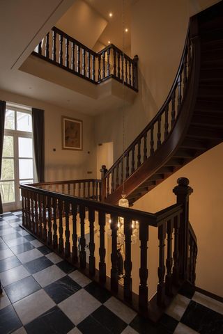
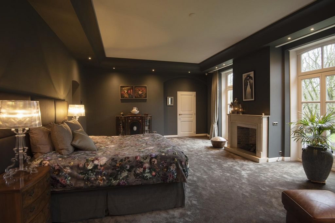
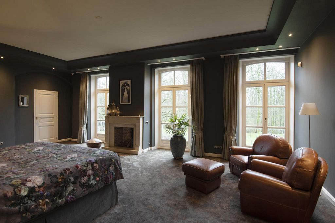
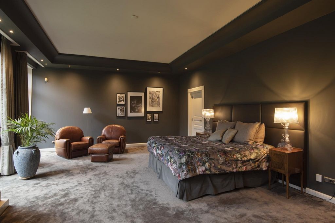
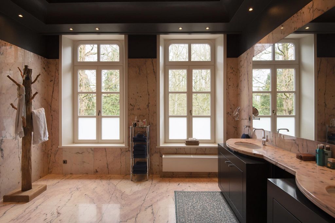
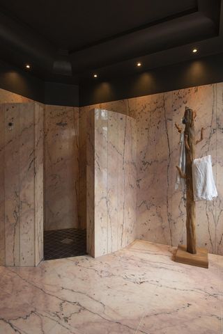
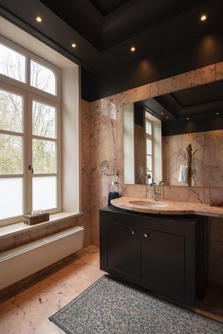
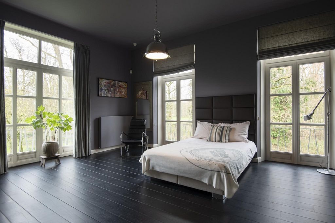
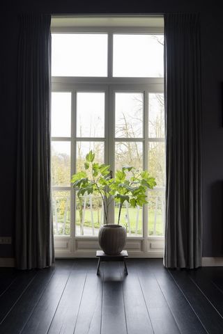
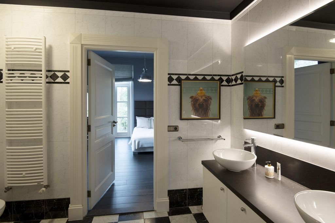
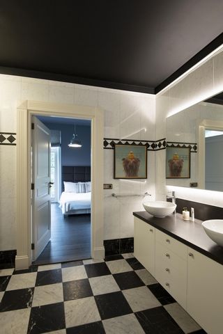
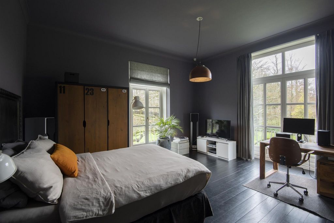
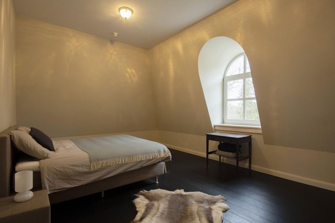
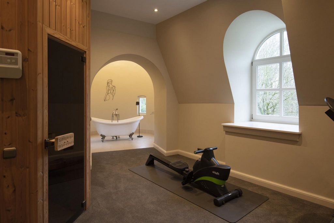
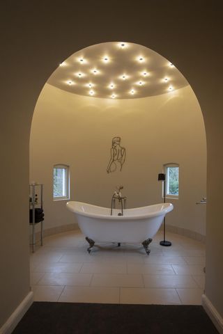
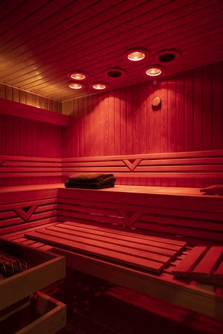
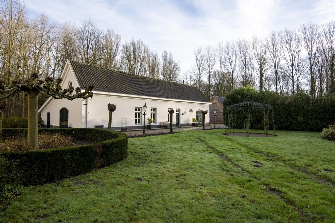
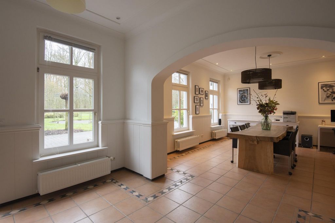
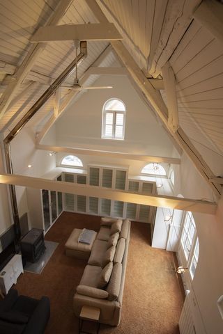
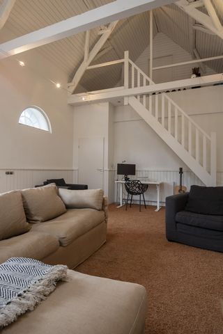
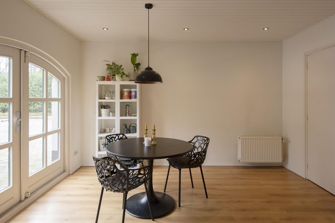
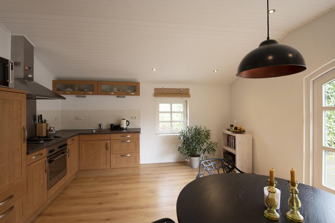
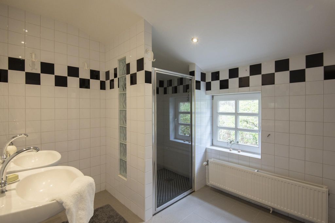
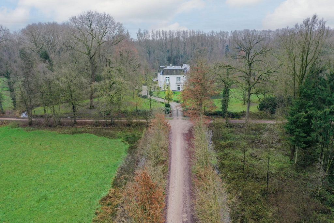
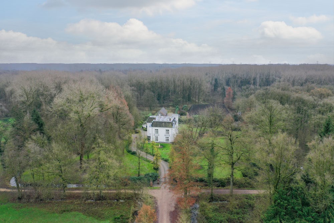
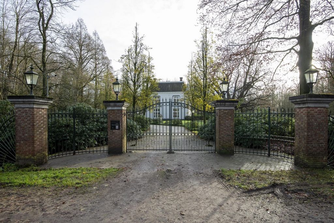
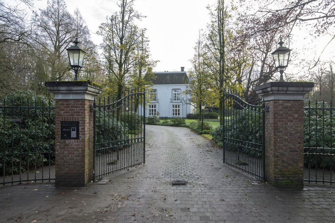
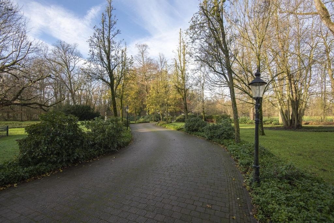
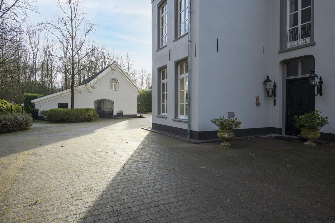
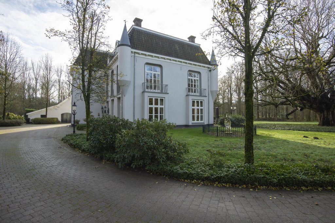
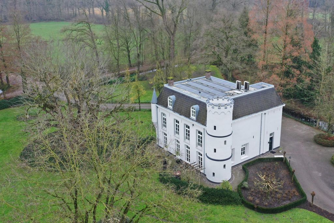
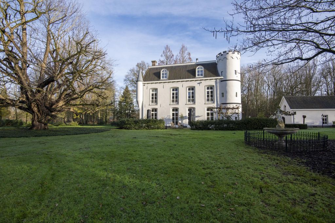
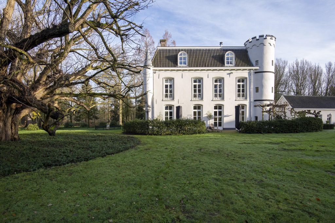
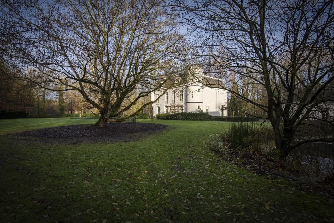
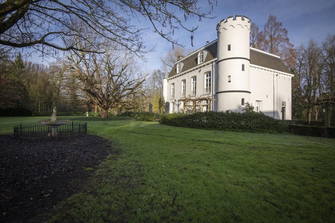
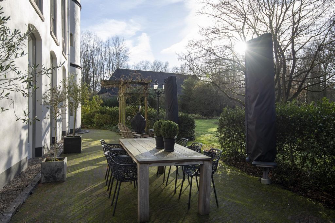
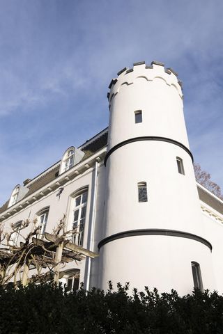
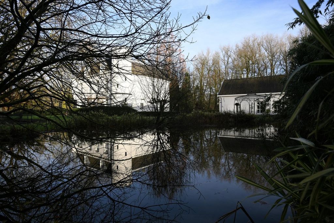
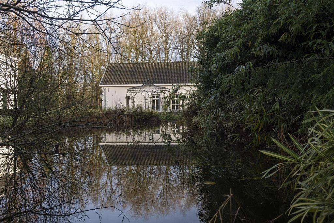
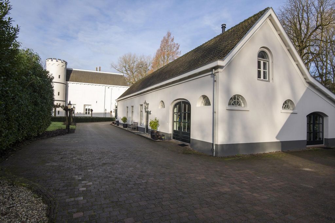
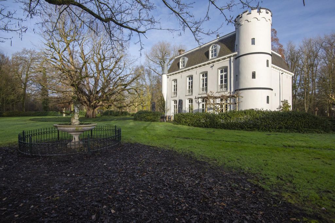
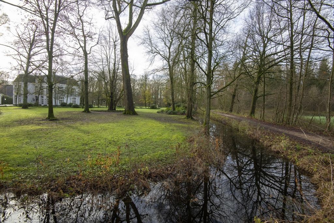
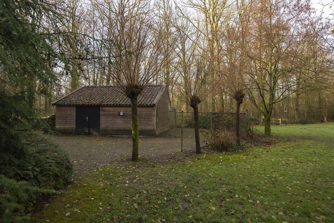
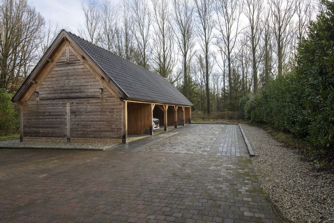
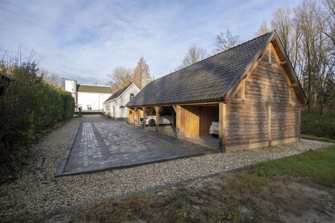
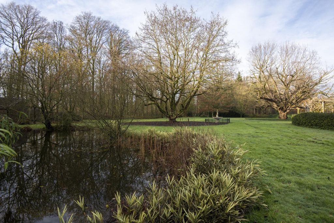
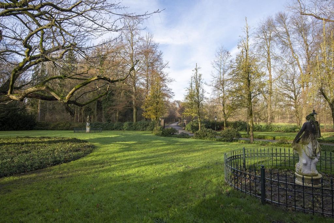
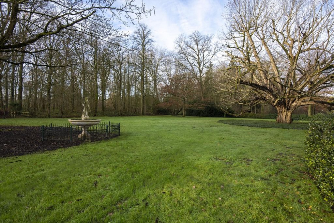
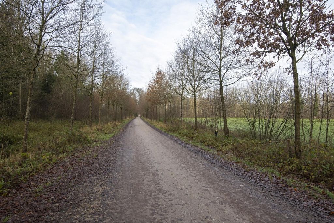
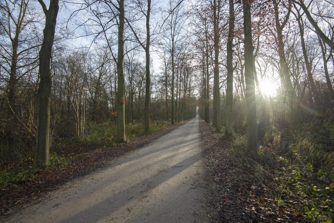
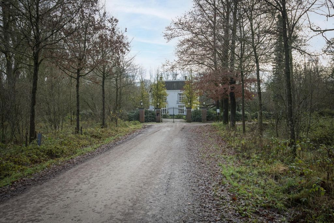
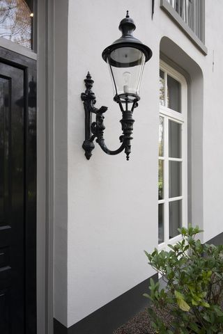
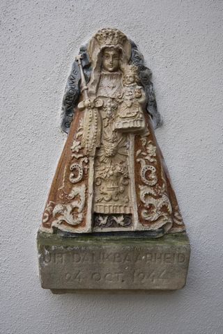
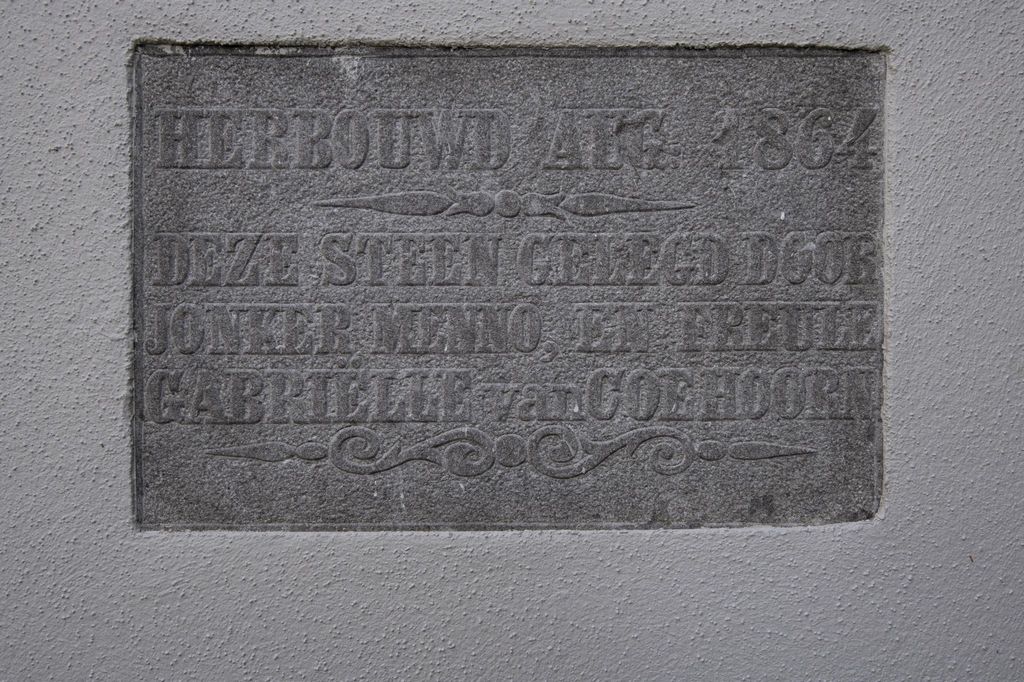
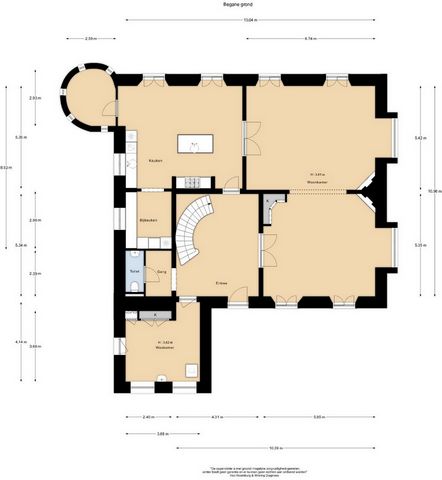
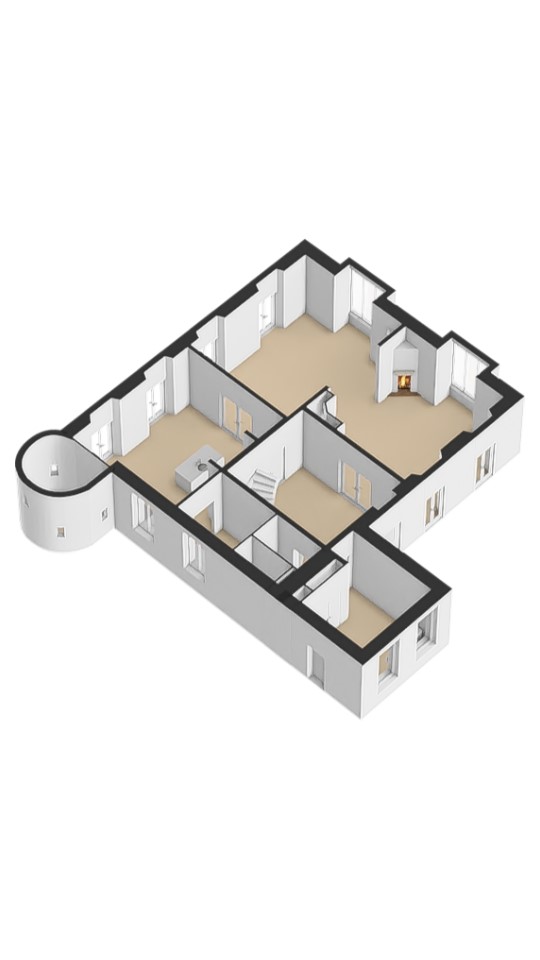
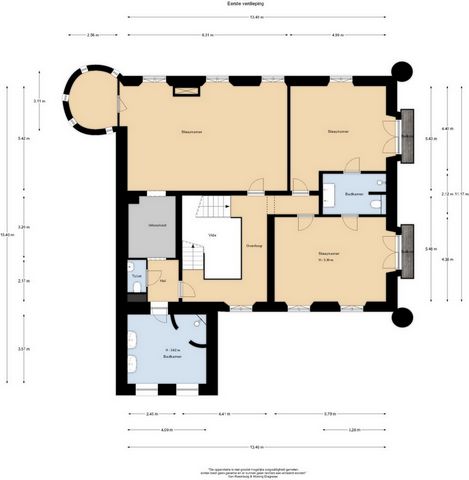
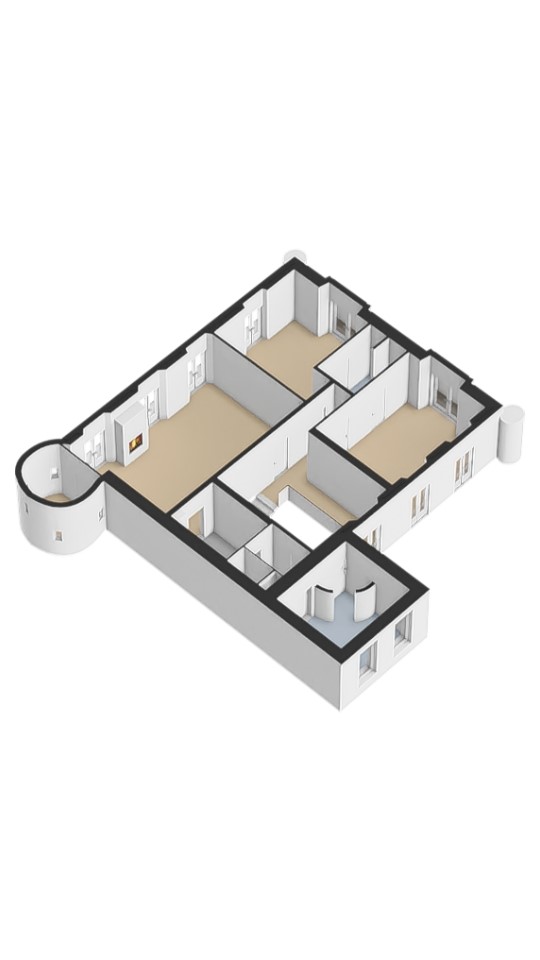
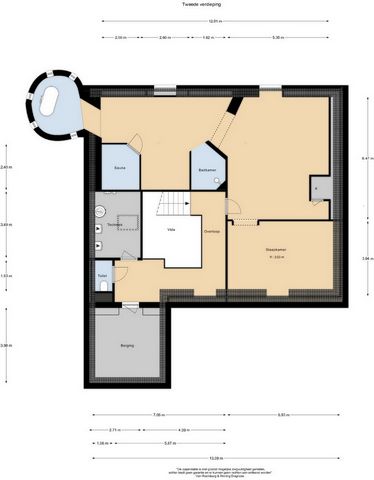
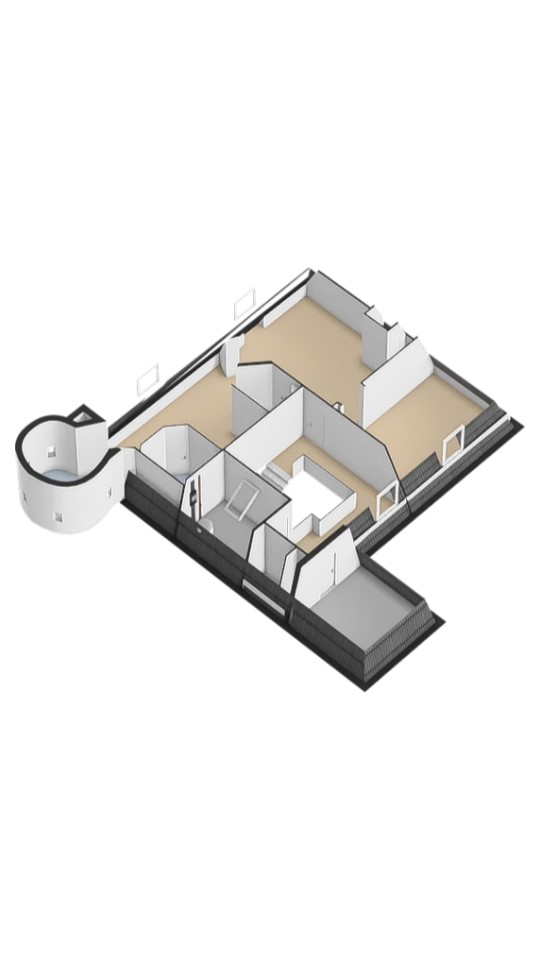
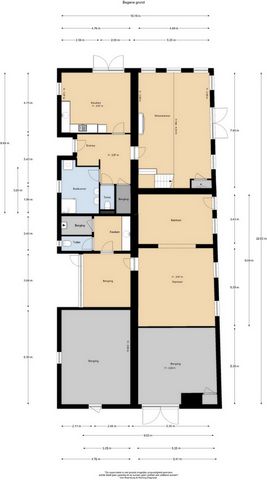
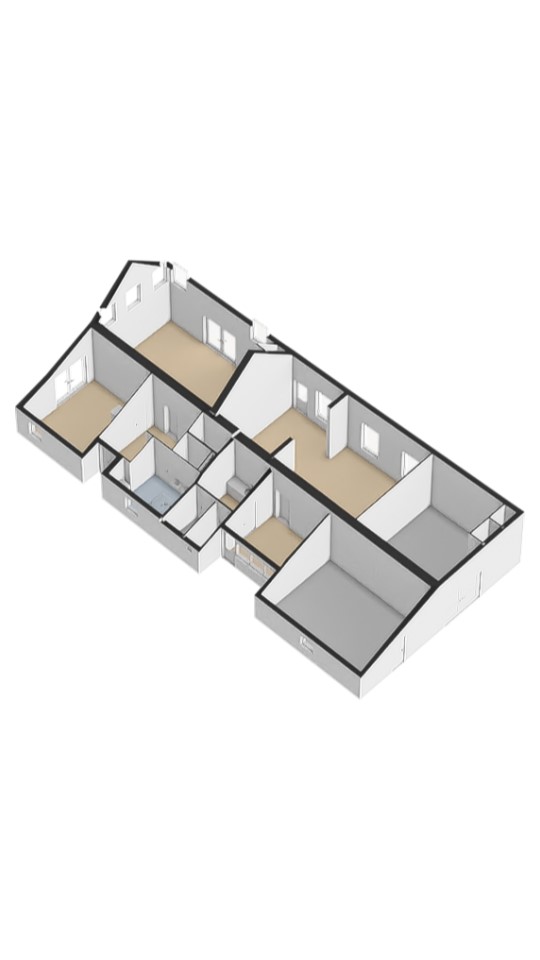

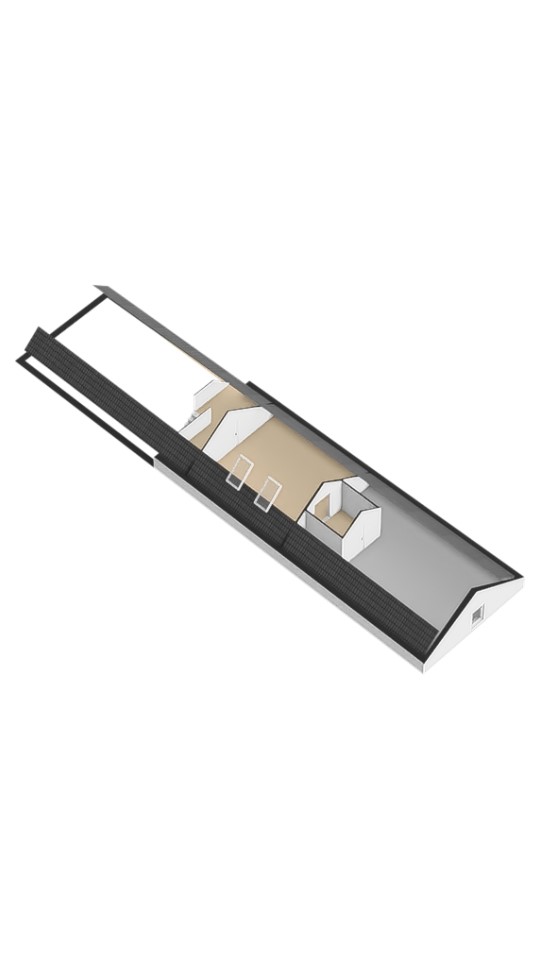
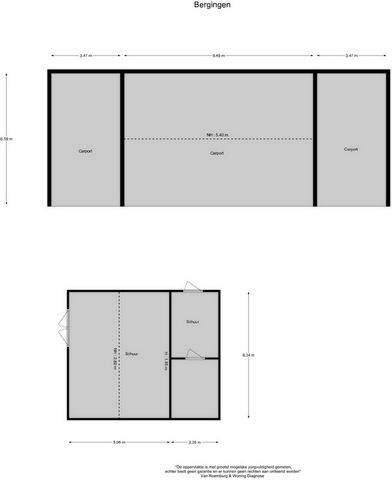
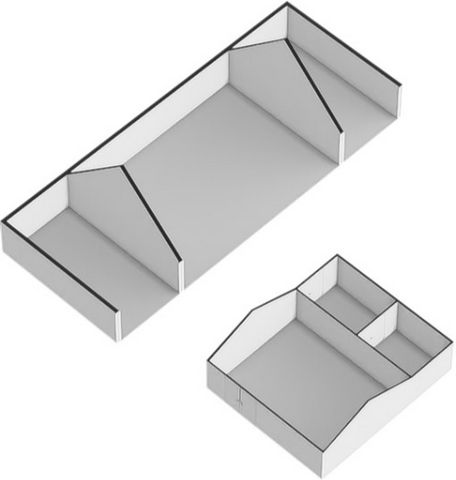
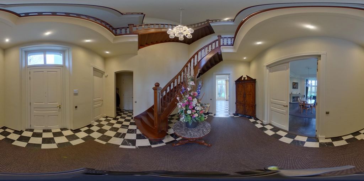
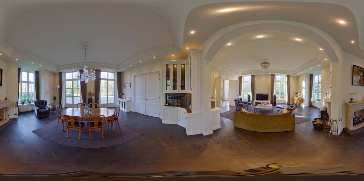
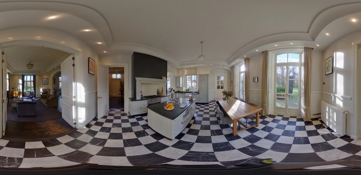
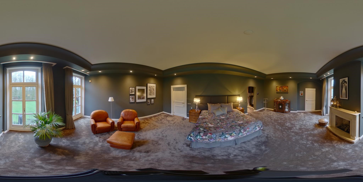
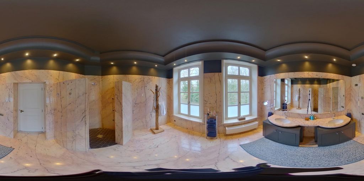
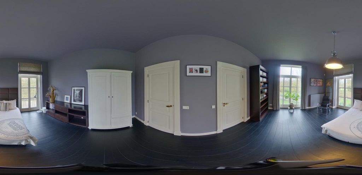
The property stands on nearly an acre of leasehold land from the North Brabant Landscape Foundation, landscaped with mature trees, shrubs, lawn and a gazebo.Hall, dining room and sitting room with fireplaces, high stucco ceilings and parquet flooring, fully equipped kitchen with high-end appliances and pantry on the first floor.
Upper hall with toilet, suite with dressing room and adjoining bathroom, two guest bedrooms with a shared 2nd bathroom and a large storage room on the second floor.
Landing with toilet, guest bedroom cum relaxation room with adjacent spa with walk-in shower, sauna and bathtub under the excellently insulated high roof on the second floor.Municipal monumentsGross volume: 2,155 m³
Living area: 673 m²
(of which 195 m2 in the coach house Heerenbeek 2)
Land area: 9.758 m²
Year built: 1864; rebuilt in 1998First floor layout:
A long driveway leads to the majestic entrance hall. Adjacent to the hall are the living room, kitchen and utility room, where there is also an exterior door.
The completely nature-oriented living room consists of a sitting room and a dining room. There are two fireplaces and four pairs of French doors to the garden. The 3.60m high stucco ceilings combined with the amount of light through the high windows create a magnificent spatial experience. Double doors lead into the cozy eat-in kitchen. This fully equipped kitchen is furnished with a classic Tinello kitchen unit with a natural stone worktop, sink island and high-quality appliances. In the tower adjacent to the kitchen diner is a pantry. In the living kitchen are two pairs of double doors to the garden. The entire first floor has underfloor heating.Second floor layout:
The imposing staircase leads to the second floor. The eye-catcher on this floor is the suite; a nature-oriented bedroom of 45 m2 with high stucco ceiling, three pairs of double doors to the French balconies, an adjoining dressing room and private bathroom. From this suite is also access to the tower where there is space for a shoe collection if desired. On this floor are two more bedrooms, also with French balconies. Between these bedrooms is the 2nd bathroom with double sink vanity, walk-in shower and toilet. On the landing is another separate 2nd toilet. The floor in the suite is covered with luxury carpet and the floors of the other two bedrooms are covered with parquet. This floor is also fully equipped with underfloor heating.Layout coach house:
The detached coach house is divided into a garden-oriented independent workspace with pantry, toilet and storage space, a living room with loft, kitchen and bathroom on the first floor and a bedroom upstairs. On the side of the manor house are a practical indoor garden shed and garage. Recently built a large field barn with space for five cars. Of course, a charging connection is provided here. Details:
The quiet and also strategic location of the estate with castle-like allure make it an ideal residence. Within 30 minutes you can reach Eindhoven airport, the High Tech Campus and Tilburg, among others, while Den Bosch is only 20 minutes away. In the immediate vicinity are extensive hiking trails to wander for hours through the beautiful Brabant woods. Surrounding the mansion is an English landscape garden with a pond, several lawns and many mature trees, including a magnificent monumental Caucasian wingnut and a Canadian poplar.
The mansion is characterized by white plastered facades, hipped roofs, hanging towers at the corners and one round corner tower with battlements. Although the original year of construction cannot be traced exactly, the history leads back to ± 1864. In 1998 the mansion was largely destroyed by fire and hereafter completely renovated, modernized and preserved with a lot of craftsmanship, love and attention. Partly due to the presence of 40 solar panels and two heat pumps, this has led to a unique energy label A+.
The object is suitable as an estate under the Natural Beauty Act, which entails various tax advantages, including exemption from transfer tax.
The buildings will be sold and the subsoil will be issued on a long lease.
The subsoil cannot become full ownership. The tax-deductible ground rent amounts to € 34,030 per year. The ground lease contract with the associated conditions will be drawn up in consultation with the Brabant Landscape.
Of both the main house and the coach house is a comprehensive inspection report drawn up by Monumentenwacht Noord-Brabant that can be viewed with serious interest.
If you are looking for a spacious property with allure to combine living and working, please make an appointment for a viewing. We will be happy to show you around. Vezi mai mult Vezi mai puțin In märchenhafter Lage mitten im Wald steht "NSW-Landgoed Heerenbeek", ein monumentales Landgut in Top-Zustand mit A+ Label. Das Haupthaus verfügt über eine geräumige Remise (Heerenbeek 2) und eine Scheune für mehrere Autos.
Das Anwesen befindet sich auf fast einem Hektar Pachtland der Landschaftsstiftung Nordbrabant, das mit alten Bäumen, Sträuchern, Rasen und einem Pavillon angelegt ist. Flur, Esszimmer und Wohnzimmer mit Kaminen, hohen Stuckdecken und Parkettboden, voll ausgestattete Küche mit High-End-Geräten und Speisekammer im ersten Stock.
Oberer Flur mit WC, Suite mit Ankleideraum und angrenzendem Bad, zwei Gästezimmer mit einem gemeinsamen 2. Badezimmer und ein großer Abstellraum im zweiten Stock.
Treppenabsatz mit WC, Gästeschlafzimmer mit Ruheraum mit angrenzendem Spa mit ebenerdiger Dusche, Sauna und Badewanne unter dem hervorragend isolierten Hochdach im zweiten Stock. Kommunale Denkmäler Bruttovolumen: 2.155 m³
Wohnfläche: 673 m²
(davon 195 m2 in der Remise Heerenbeek 2)
Grundstücksfläche: 9.758 m²
Baujahr: 1864; Umbau 1998 Grundriss des ersten Stocks:
Eine lange Auffahrt führt zur majestätischen Eingangshalle. Angrenzend an den Flur befinden sich das Wohnzimmer, die Küche und der Hauswirtschaftsraum, in dem sich auch eine Außentür befindet.
Das komplett naturnahe Wohnzimmer besteht aus einem Wohnzimmer und einem Esszimmer. Es gibt zwei Kamine und vier Paar Fenstertüren zum Garten. Die 3,60m hohen Stuckdecken in Kombination mit der Lichtmenge durch die hohen Fenster schaffen ein großartiges Raumerlebnis. Doppeltüren führen in die gemütliche Wohnküche. Diese voll ausgestattete Küche ist mit einer klassischen Tinello-Küchenzeile mit Naturstein-Arbeitsplatte, Spüleninsel und hochwertigen Geräten ausgestattet. Im Turm neben der Wohnküche befindet sich eine Speisekammer. In der Wohnküche befinden sich zwei Paar Doppeltüren zum Garten. Der gesamte erste Stock verfügt über eine Fußbodenheizung. Grundriss der zweiten Etage:
Über die imposante Treppe gelangt man in den zweiten Stock. Der Blickfang auf dieser Etage ist die Suite; ein naturorientiertes Schlafzimmer von 45 m2 mit hoher Stuckdecke, drei Paar Doppeltüren zu den französischen Balkonen, einem angrenzenden Ankleidezimmer und eigenem Bad. Von dieser Suite aus hat man auch Zugang zum Turm, wo auf Wunsch Platz für eine Schuhsammlung ist. Auf dieser Etage befinden sich zwei weitere Schlafzimmer, ebenfalls mit französischen Balkonen. Zwischen diesen Schlafzimmern befindet sich das 2. Badezimmer mit Doppelwaschbecken, ebenerdiger Dusche und WC. Auf dem Treppenabsatz befindet sich eine weitere separate 2. Toilette. Der Boden in der Suite ist mit luxuriösem Teppichboden ausgelegt und die Böden der anderen beiden Schlafzimmer sind mit Parkett ausgelegt. Auch diese Etage ist komplett mit Fußbodenheizung ausgestattet. Grundriss Remise:
Die freistehende Remise gliedert sich in einen gartenorientierten unabhängigen Arbeitsbereich mit Speisekammer, WC und Stauraum, ein Wohnzimmer mit Dachboden, Küche und Bad im ersten Stock und ein Schlafzimmer im Obergeschoss. An der Seite des Herrenhauses befinden sich ein praktisches Indoor-Gartenhaus und eine Garage. Kürzlich wurde eine große Feldscheune mit Platz für fünf Autos gebaut. Selbstverständlich ist hier ein Ladeanschluss vorgesehen. Details:
Die ruhige und auch strategische Lage des Anwesens mit schlossähnlichem Charme machen es zu einer idealen Residenz. Innerhalb von 30 Minuten erreichen Sie unter anderem den Flughafen Eindhoven, den High Tech Campus und Tilburg, während Den Bosch nur 20 Minuten entfernt ist. In unmittelbarer Nähe befinden sich ausgedehnte Wanderwege, auf denen Sie stundenlang durch die schönen Brabanter Wälder wandern können. Rund um das Herrenhaus befindet sich ein englischer Landschaftsgarten mit einem Teich, mehreren Rasenflächen und vielen alten Bäumen, darunter eine prächtige monumentale kaukasische Flügelnuss und eine kanadische Pappel.
Das Herrenhaus zeichnet sich durch weiß verputzte Fassaden, Walmdächer, hängende Türme an den Ecken und einen runden Eckturm mit Zinnen aus. Obwohl das ursprüngliche Baujahr nicht genau nachvollzogen werden kann, reicht die Geschichte bis ins Jahr ± 1864 zurück. 1998 wurde das Herrenhaus durch einen Brand weitgehend zerstört und danach mit viel handwerklichem Geschick, Liebe und Aufmerksamkeit komplett renoviert, modernisiert und erhalten. Unter anderem aufgrund des Vorhandenseins von 40 Sonnenkollektoren und zwei Wärmepumpen hat dies zu einem einzigartigen Energielabel A+ geführt. Das Objekt eignet sich als Nachlass nach dem Natural Beauty Act, der verschiedene Steuervorteile mit sich bringt, einschließlich der Befreiung von der Grunderwerbsteuer.
Die Gebäude werden verkauft und der Untergrund langfristig verpachtet. Der Untergrund kann nicht in Volleigentum übergehen. Der steuerlich absetzbare Erbbauzins beträgt 34.030 € pro Jahr. Der Erbbaurechtsvertrag mit den dazugehörigen Bedingungen wird in Absprache mit der Brabanter Landschaft erstellt.
Sowohl des Haupthauses als auch der Remise befindet sich ein umfassender Inspektionsbericht der Monumentenwacht Noord-Brabant, der mit großem Interesse eingesehen werden kann.
Wenn Sie auf der Suche nach einer großzügigen Immobilie mit Reiz sind, um Wohnen und Arbeiten zu verbinden, vereinbaren Sie bitte einen Besichtigungstermin. Wir führen Sie gerne herum. Op sprookjesachtige locatie staat midden in de bossen NSW-Landgoed Heerenbeek, een in topconditie verkerende monumentale buitenplaats met A+-label. Bij het hoofdhuis staan een riant koetshuis (Heerenbeek 2) en een kapschuur voor meerdere auto ’s.
Het geheel staat op bijna een hectare erfpachtgrond van Stichting Het Brabants Landschap, ingericht met volwassen bomen, heesters, gazon en een tuinhuis.Hal, eetkamer en zitkamer met haarden, hoge stucplafonds en parketvloer, volledig geoutilleerde woonkeuken met hoogwaardige apparatuur en bijkeuken op de begane grond.
Bovenhal met toilet, suite met kleedkamer en aangrenzende badkamer, twee gastenslaapkamers met een gezamenlijke 2e badkamer en een grote bergkamer op de eerste verdieping.
Overloop met toilet, gastenslaapkamer annex ontspanningsruimte met aangrenzende wellness met inloopdouche, sauna en ligbad onder de uitstekend geïsoleerde hoge kap op de tweede verdieping.Gemeentelijke monumentenBruto inhoud: 2.155 m³
Gebruiksoppervlak wonen: 673 m²
(waarvan 195 m2 in het koetshuis Heerenbeek 2)
Perceeloppervlak: 9.758 m²
Bouwjaar: 1864; herbouwd in 1998Indeling begane grond:
Via een lange oprijlaan is de majestueuze entree bereikbaar. Aan de hal grenzen de woonkamer, keuken en bijkeuken, waar eveneens een buitendeur is.
De volledig op de natuur gerichte woonkamer bestaat uit een zitkamer en een eetkamer. Er zijn twee haarden en vier paar openslaande deuren naar de tuin. De 3.60m hoge stucplafonds zorgen in combinatie met de hoeveelheid licht door de hoge ramen voor een magnifieke ruimtelijke beleving. Dubbele deuren leiden naar de gezellige woonkeuken. Deze volledig geoutilleerde keuken is ingericht met een klassiek Tinello keukenmeubel met een natuurstenen werkblad, spoeleiland en hoogwaardige apparatuur. In de toren die aan de woonkeuken grenst is een provisieruimte. In de woonkeuken zijn twee paar dubbele deuren naar de tuin. De gehele begane grondvloer is voorzien van vloerverwarming.Indeling eerste verdieping:
Via het imposante trappenhuis is de eerste verdieping bereikbaar. De eyecatcher op deze verdieping is de suite; een natuurgerichte slaapkamer van 45 m2 met hoog stucplafond, drie paar dubbele deuren naar de Franse balkons, een aangrenzende kleedkamer en een privébadkamer. Vanuit deze suite is eveneens toegang tot de toren waar desgewenst ruimte is voor een schoenencollectie. Op deze verdieping zijn nog twee slaapkamers, eveneens met Franse balkons. Tussen deze slaapkamers bevindt zich de 2e badkamer met dubbel wastafelmeubel, inloopdouche en toilet. Op de overloop is nog een separaat 2e toilet. De vloer in de suite is belegd met luxe tapijt en de vloeren van de twee andere slaapkamers zijn belegd met parket. Ook deze verdieping is geheel voorzien van vloerverwarming.Indeling tweede verdieping:
Onder de ruim drie meter hoge geïsoleerde kap bevinden zich een grote leefruimte, bestaande uit een slaapkamer annex ontspanningsruimte met aangrenzende wellness. Ideaal om in te richten als gastenruimte, eigen gym annex wellness. In de ruimte, die we hebben aangemerkt als wellness, is een grote inloopdouche en een 4-persoons sauna, terwijl in de toren -onder een sterrenhemel van Ledlampjes- een ligbad is van waaruit je zo het bos in kijkt. Ook op deze verdieping is vloerverwarming als hoofdverwarming aanwezig.Indeling koetshuis:
Het vrijstaande koetshuis is onderverdeeld in een tuingerichte zelfstandige werkruimte met pantry, toilet en bergruimte, een woonkamer met vide, woonkeuken en badkamer op de begane grond en een slaapkamer op de verdieping. Aan de zijde van het landhuis zijn een praktische inpandige tuinberging en garage. Recent is een grote veldschuur gerealiseerd met plaats voor vijf auto’s. Uiteraard is hier een laadaansluiting voorzien. Bijzonderheden:
De rustige en eveneens strategische ligging van het landgoed met kasteelachtige allure maken het tot een ideale residentie. Binnen 30 minuten zijn onder andere Eindhoven airport, de High Tech Campus en Tilburg bereikbaar, terwijl Den Bosch op slechts 20 minuten afstand ligt. In de directe omgeving zijn uitgestrekte wandelroutes om urenlang te struinen door de prachtige Brabantse bossen. Rondom het landhuis ligt een Engelse landschapstuin met een vijverpartij, enkele gazons en vele volwassen bomen, waaronder een schitterende monumentale Kaukasische vleugelnoot en een Canadese populier.
Het landhuis kenmerkt zich door witte gepleisterde gevels, schilddaken, hangtorens op de hoeken en één ronde hoektoren met kantelen. Hoewel het oorspronkelijke bouwjaar niet exact te achterhalen is, leidt de historie terug tot ± 1864. In 1998 is het landhuis grotendeels door brand verwoest en hierna met veel vakmanschap, liefde en aandacht geheel gerenoveerd, gemoderniseerd en verduurzaamd. Mede door de aanwezigheid van 40 zonnepanelen en twee warmtepompen heeft dit geleid tot een uniek energielabel A+.
Het object is als landgoed geschikt onder de Natuurschoonwet, hetgeen diverse fiscale voordelen met zich meebrengt, waaronder vrijstelling op overdrachtsbelasting.
De opstallen worden verkocht en de ondergrond wordt in erfpacht uitgegeven.
De ondergrond kan geen volle eigendom worden. De fiscaal aftrekbare erfpachtcanon bedraagt € 34.030,00 per jaar. Het erfpachtcontract met de daarbij behorende voorwaarden wordt in overleg met het Brabants Landschap opgesteld.
Van zowel het hoofdhuis als het koetshuis is door de Monumentenwacht Noord-Brabant een uitgebreid inspectierapport opgemaakt dat bij serieuze belangstelling is in te zien.
Als u een riant pand met allure zoekt om wonen en werken te combineren, maak dan een afspraak voor een bezichtiging. We leiden u met genoegen rond. In fairytale location in the middle of the woods stands "NSW-Landgoed Heerenbeek", a monumental country estate in top condition with A+ label. The main house has a spacious coach house (Heerenbeek 2) and a barn for several cars.
The property stands on nearly an acre of leasehold land from the North Brabant Landscape Foundation, landscaped with mature trees, shrubs, lawn and a gazebo.Hall, dining room and sitting room with fireplaces, high stucco ceilings and parquet flooring, fully equipped kitchen with high-end appliances and pantry on the first floor.
Upper hall with toilet, suite with dressing room and adjoining bathroom, two guest bedrooms with a shared 2nd bathroom and a large storage room on the second floor.
Landing with toilet, guest bedroom cum relaxation room with adjacent spa with walk-in shower, sauna and bathtub under the excellently insulated high roof on the second floor.Municipal monumentsGross volume: 2,155 m³
Living area: 673 m²
(of which 195 m2 in the coach house Heerenbeek 2)
Land area: 9.758 m²
Year built: 1864; rebuilt in 1998First floor layout:
A long driveway leads to the majestic entrance hall. Adjacent to the hall are the living room, kitchen and utility room, where there is also an exterior door.
The completely nature-oriented living room consists of a sitting room and a dining room. There are two fireplaces and four pairs of French doors to the garden. The 3.60m high stucco ceilings combined with the amount of light through the high windows create a magnificent spatial experience. Double doors lead into the cozy eat-in kitchen. This fully equipped kitchen is furnished with a classic Tinello kitchen unit with a natural stone worktop, sink island and high-quality appliances. In the tower adjacent to the kitchen diner is a pantry. In the living kitchen are two pairs of double doors to the garden. The entire first floor has underfloor heating.Second floor layout:
The imposing staircase leads to the second floor. The eye-catcher on this floor is the suite; a nature-oriented bedroom of 45 m2 with high stucco ceiling, three pairs of double doors to the French balconies, an adjoining dressing room and private bathroom. From this suite is also access to the tower where there is space for a shoe collection if desired. On this floor are two more bedrooms, also with French balconies. Between these bedrooms is the 2nd bathroom with double sink vanity, walk-in shower and toilet. On the landing is another separate 2nd toilet. The floor in the suite is covered with luxury carpet and the floors of the other two bedrooms are covered with parquet. This floor is also fully equipped with underfloor heating.Layout coach house:
The detached coach house is divided into a garden-oriented independent workspace with pantry, toilet and storage space, a living room with loft, kitchen and bathroom on the first floor and a bedroom upstairs. On the side of the manor house are a practical indoor garden shed and garage. Recently built a large field barn with space for five cars. Of course, a charging connection is provided here. Details:
The quiet and also strategic location of the estate with castle-like allure make it an ideal residence. Within 30 minutes you can reach Eindhoven airport, the High Tech Campus and Tilburg, among others, while Den Bosch is only 20 minutes away. In the immediate vicinity are extensive hiking trails to wander for hours through the beautiful Brabant woods. Surrounding the mansion is an English landscape garden with a pond, several lawns and many mature trees, including a magnificent monumental Caucasian wingnut and a Canadian poplar.
The mansion is characterized by white plastered facades, hipped roofs, hanging towers at the corners and one round corner tower with battlements. Although the original year of construction cannot be traced exactly, the history leads back to ± 1864. In 1998 the mansion was largely destroyed by fire and hereafter completely renovated, modernized and preserved with a lot of craftsmanship, love and attention. Partly due to the presence of 40 solar panels and two heat pumps, this has led to a unique energy label A+.
The object is suitable as an estate under the Natural Beauty Act, which entails various tax advantages, including exemption from transfer tax.
The buildings will be sold and the subsoil will be issued on a long lease.
The subsoil cannot become full ownership. The tax-deductible ground rent amounts to € 34,030 per year. The ground lease contract with the associated conditions will be drawn up in consultation with the Brabant Landscape.
Of both the main house and the coach house is a comprehensive inspection report drawn up by Monumentenwacht Noord-Brabant that can be viewed with serious interest.
If you are looking for a spacious property with allure to combine living and working, please make an appointment for a viewing. We will be happy to show you around. V rozprávkovej lokalite uprostred lesa stojí "NSW-Landgoed Heerenbeek", monumentálne vidiecke sídlo v špičkovom stave s označením A+. Hlavný dom má priestranný kočiarový dom (Heerenbeek 2) a stodolu pre niekoľko áut.
Táto nehnuteľnosť stojí na takmer akre prenajatej pôdy od nadácie North Brabant Landscape Foundation, upravenej dospelými stromami, kríkmi, trávnikom a altánkom. Hala, jedáleň a obývacia izba s krbmi, vysokými štukovými stropmi a parketovými podlahami, plne vybavená kuchyňa so špičkovými spotrebičmi a špajzou na prvom poschodí.
Horná hala s WC, apartmán so šatňou a priľahlou kúpeľňou, dve hosťovské spálne so spoločnou 2. kúpeľňou a veľká skladovacia miestnosť na druhom poschodí.
Pristátie s WC, hosťovská spálňa cum relaxačná miestnosť s priľahlým kúpeľom s bezbariérovým sprchovacím kútom, saunou a vaňou pod výborne izolovanou vysokou strechou na druhom poschodí. Mestské pamiatky Hrubý objem: 2 155 m³
Životný priestor: 673 m²
(z toho 195 m2 v autobusovom dome Heerenbeek 2)
Výmera pozemku: 9.758 m²
Rok postavenia: 1864; prestavaný v roku 1998 Dispozícia prvého poschodia:
Dlhá príjazdová cesta vedie do majestátnej vstupnej haly. Vedľa haly je obývacia izba, kuchyňa a technická miestnosť, kde sú aj vonkajšie dvere.
Úplne prírodne orientovaná obývacia izba pozostáva z obývacej izby a jedálne. Do záhrady sú dva krby a štyri páry francúzskych dverí. 3,60 m vysoké štukové stropy v kombinácii s množstvom svetla cez vysoké okná vytvárajú nádherný priestorový zážitok. Dvojité dvere vedú do útulnej jedálenskej kuchyne. Táto plne vybavená kuchyňa je vybavená klasickou kuchynskou linkou Tinello s pracovnou doskou z prírodného kameňa, umývadlovým ostrovčekom a vysoko kvalitnými spotrebičmi. Vo veži susediacej s kuchynskou jedálňou je špajza. V obývacej kuchyni sú dva páry dvojitých dverí do záhrady. Celé prvé poschodie má podlahové kúrenie. Dispozícia druhého podlažia:
Impozantné schodisko vedie do druhého poschodia. Pastva pre oči na tomto poschodí je apartmán; prírodne orientovaná spálňa 45 m2 s vysokým štukovým stropom, tromi pármi dvojitých dverí na francúzsky balkón, priľahlou šatňou a vlastnou kúpeľňou. Z tohto apartmánu je tiež prístup do veže, kde je v prípade potreby priestor na zbierku topánok. Na tomto poschodí sú ďalšie dve spálne, tiež s francúzskymi balkónmi. Medzi týmito spálňami je 2. kúpeľňa s dvojitým umývadlom, sprchovacím kútom a WC. Na pristátí je ďalšia samostatná 2. toaleta. Podlaha v apartmáne je pokrytá luxusným kobercom a podlahy ďalších dvoch spální sú pokryté parketami. Toto poschodie je tiež plne vybavené podlahovým kúrením. Dispozícia autobusového domu:
Samostatne stojaci autobusový dom je rozdelený na záhradne orientované samostatné pracovisko so špajzou, WC a úložným priestorom, obývaciu izbu s podkrovím, kuchyňu a kúpeľňu na prvom poschodí a spálňu na poschodí. Po boku kaštieľa sa nachádza praktická vnútorná záhradná kôlňa a garáž. Nedávno postavil veľkú poľnú stodolu s priestorom pre päť áut. Samozrejmosťou je nabíjacia prípojka. Detaily:
Pokojná a tiež strategická poloha panstva s lákadlom podobným zámku z neho robí ideálnu rezidenciu. Za 30 minút sa dostanete na letisko v Eindhovene, do areálu High Tech Campus a do Tilburgu, zatiaľ čo Den Bosch je vzdialený len 20 minút. V bezprostrednej blízkosti sa nachádzajú rozsiahle turistické chodníky, po ktorých sa môžete celé hodiny túlať krásnymi brabantskými lesmi. Okolo kaštieľa je anglická krajinná záhrada s rybníkom, niekoľkými trávnikmi a mnohými zrelými stromami, vrátane nádherného monumentálneho kaukazského krídlového orecha a kanadského topoľa.
Kaštieľ sa vyznačuje bielymi omietnutými fasádami, valbovými strechami, visiacimi vežami na nárožiach a jednou okrúhlou nárožnou vežou s cimburím. Hoci pôvodný rok výstavby nie je možné presne vystopovať, história vedie až do roku ± 1864. V roku 1998 bol kaštieľ z veľkej časti zničený požiarom a následne kompletne zrekonštruovaný, modernizovaný a zachovaný s veľkou remeselnou zručnosťou, láskou a pozornosťou. Čiastočne vďaka prítomnosti 40 solárnych panelov a dvoch tepelných čerpadiel to viedlo k jedinečnému energetickému štítku A+. Objekt je vhodný ako pozemok podľa zákona o prírodných krásach, čo so sebou prináša rôzne daňové výhody vrátane oslobodenia od dane z prevodu.
Budovy budú predané a podložie bude vydané na dlhodobý prenájom. Podložie sa nemôže stať plným vlastníctvom. Daňovo uznateľné pozemkové nájomné predstavuje 34 030 € ročne. Zmluva o prenájme pozemku so súvisiacimi podmienkami bude vypracovaná po konzultácii s krajinou Brabantsko.
Z hlavného domu aj autobusového domu je komplexná inšpekčná správa vypracovaná spoločnosťou Monumentenwacht Noord-Brabant, ktorú si môžete prezrieť s vážnym záujmom.
Ak hľadáte priestrannú nehnuteľnosť s pôvabom kombinovať bývanie a prácu, dohodnite si prosím stretnutie na prehliadku. Radi vám to ukážeme.