2.477.855 RON
FOTOGRAFIILE SE ÎNCARCĂ...
Casă & casă pentru o singură familie de vânzare în Cova da Piedade
2.960.489 RON
Casă & Casă pentru o singură familie (De vânzare)
Referință:
EDEN-T94052642
/ 94052642
Referință:
EDEN-T94052642
Țară:
PT
Oraș:
Laranjeiro e Feijo
Categorie:
Proprietate rezidențială
Tipul listării:
De vânzare
Tipul proprietății:
Casă & Casă pentru o singură familie
Dimensiuni proprietate:
145 m²
Dimensiuni teren:
311 m²
Camere:
5
Dormitoare:
4
LISTĂRI DE PROPRIETĂȚI ASEMĂNĂTOARE
VALORI MEDII ALE CASELOR ÎN COVA DA PIEDADE
PREȚ PROPRIETĂȚI IMOBILIARE PER M² ÎN ORAȘE DIN APROPIERE
| Oraș |
Preț mediu per m² casă |
Preț mediu per m² apartament |
|---|---|---|
| Almada | 14.813 RON | 13.661 RON |
| Lisboa | 33.328 RON | 31.050 RON |
| Almada | 16.961 RON | 14.512 RON |
| Algés | - | 27.426 RON |
| Seixal | 14.370 RON | 12.862 RON |
| Barreiro | - | 10.533 RON |
| Linda a Velha | - | 25.537 RON |
| Alfragide | - | 16.815 RON |
| Amadora | - | 14.406 RON |
| Moita | - | 9.562 RON |
| Odivelas | 15.218 RON | 16.855 RON |
| Odivelas | 14.688 RON | 16.279 RON |
| Belas | 16.992 RON | 14.294 RON |
| Moita | 9.769 RON | 8.477 RON |
| Quinta do Conde | 11.980 RON | 9.691 RON |
| Alcochete | 13.843 RON | 16.374 RON |
| Loures | 15.215 RON | 16.619 RON |
| Loures | 15.406 RON | 16.247 RON |
| Alcochete | 14.578 RON | 18.649 RON |
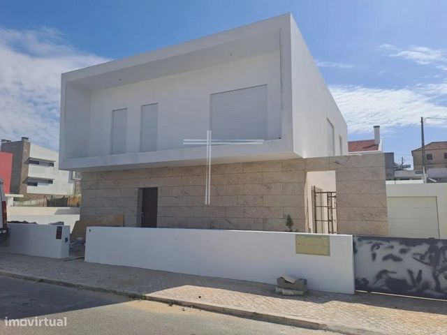
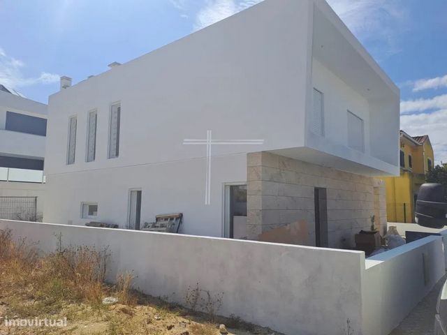
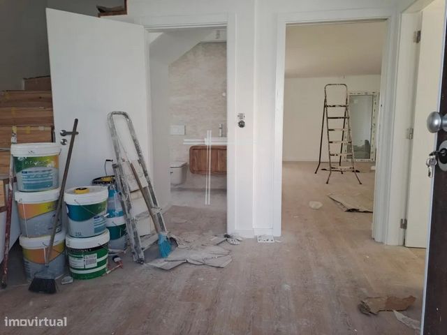
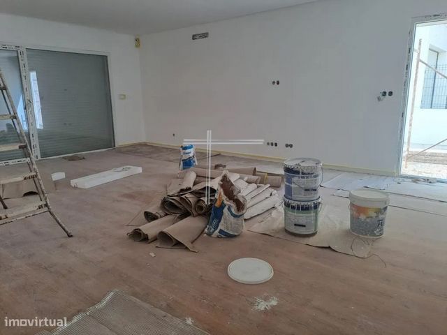
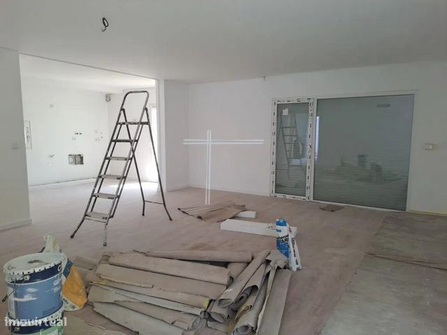
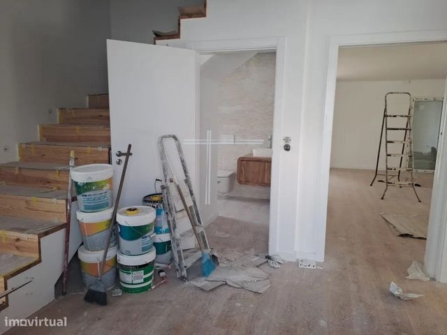

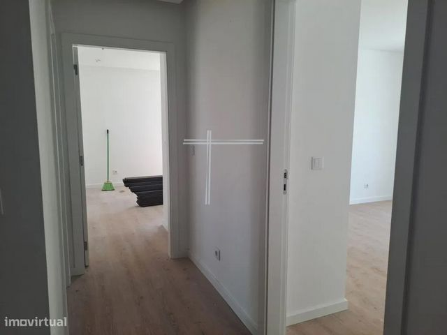
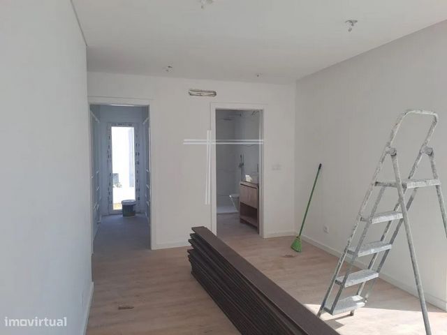
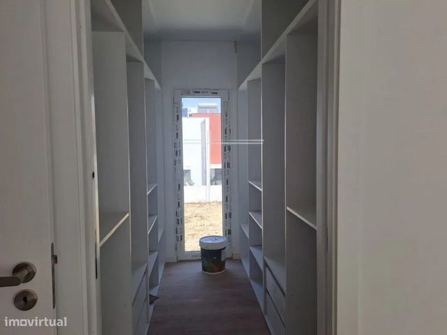
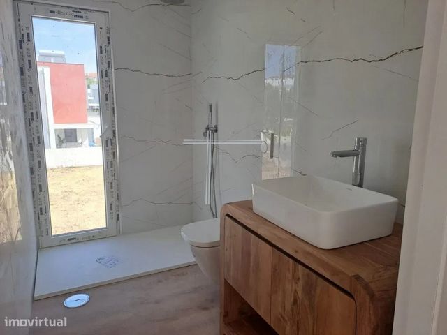

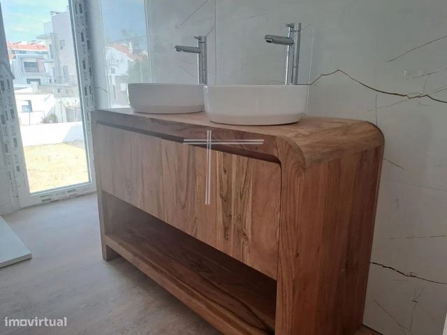
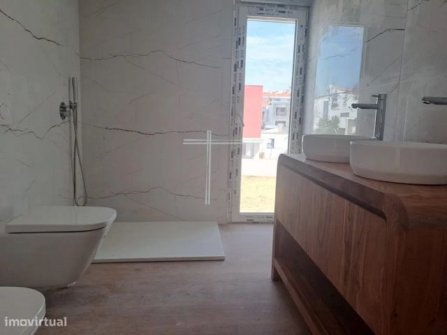
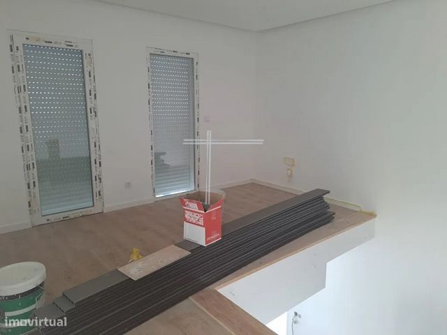
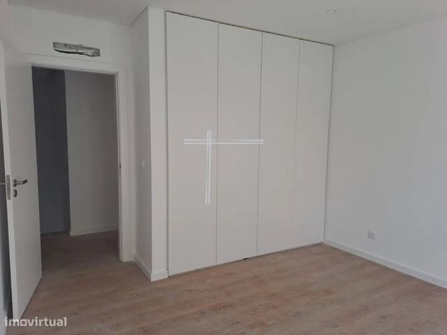

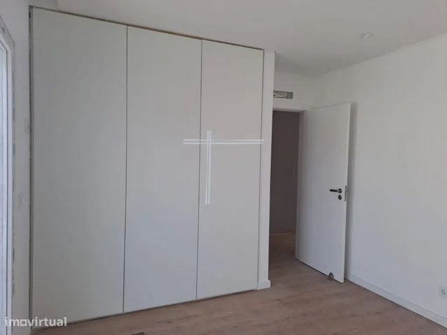
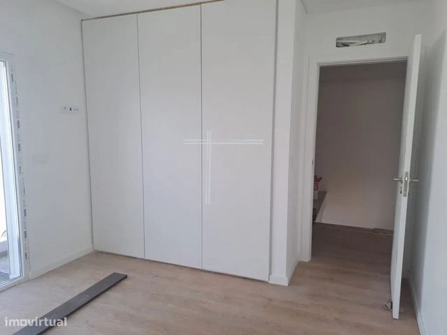
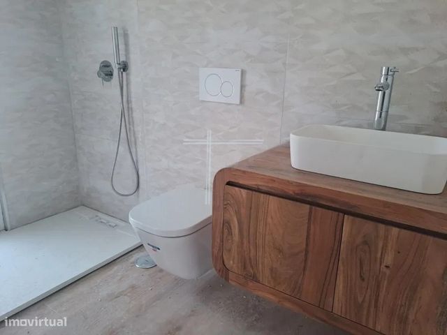
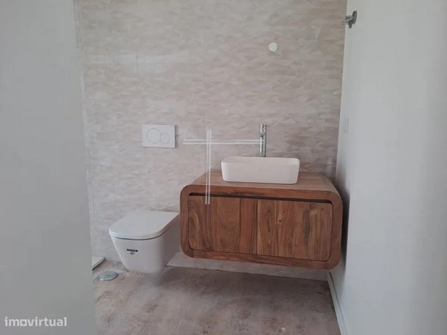
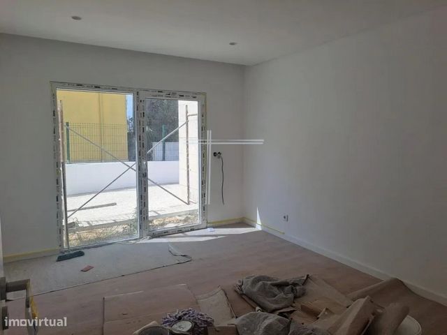

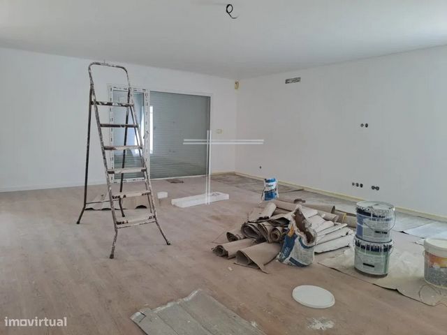

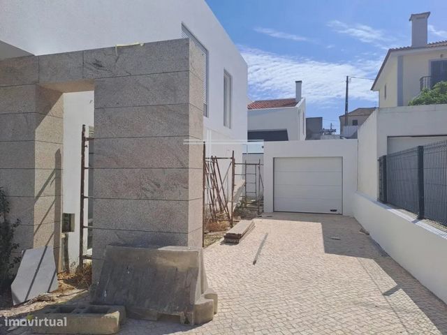
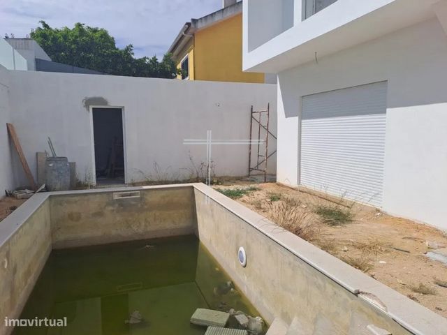
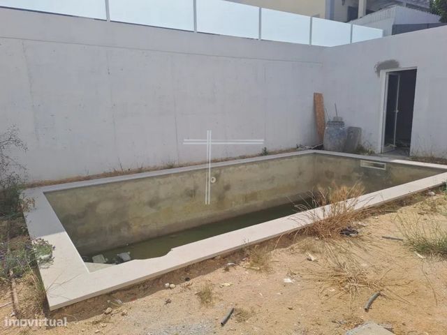
Composta no RC por:
-Hall de entrada de 16m2, com duplo pé direito;
-Sala de 27m2, com vista para o jardim;
-Cozinha de 17m2, equipada com forno, placa, campânula, máquina de loiça, combinado e microondas;
-Quarto com 13m2;
-Wc social de 3m2, com base de duche.
Composta no 1ºandar por:
-Quarto com 13m2, com varanda;
-Quarto com 14m2;
-Suíte de 21m2, com closet e wc de 4m2;
-Wc social de 5m2;
-Garagem com 21m2, com lavandaria.
Equipada com pré-instalação de ar condicionado, vidros duplos, piso radiante no wc´s, aspiração central, estores elétricos, vídeo porteiro, painéis solares, porta blindada e churrasqueira.
Exposição Solar: POENTE-NASCENTE.
Junto das acessibilidades.
New 4 bedroom detached house, with 2 floors, with a floor area of 145m2, gross area of 177m2 and land area of 311m2.
Composed in RC by:
-Entrance hall of 16m2, with double height ceiling;
-Living room of 27m2, overlooking the garden;
-Kitchen of 17m2, equipped with oven, hob, hood, dishwasher, fridge freezer and microwave;
-Bedroom with 13m2;
-Social bathroom of 3m2, with shower base.
Composed on the 1st floor by:
-Room with 13m2, with balcony;
-Bedroom with 14m2;
-Suite of 21m2, with closet and bathroom of 4m2;
-Social toilet of 5m2;
-Garage with 21m2, with laundry.
Equipped with pre-installation of air conditioning, double glazing, underfloor heating in the bathroom, central vacuum, electric shutters, video intercom, solar panels, armoured door and barbecue.
Sun exposure: WEST-EAST.
Next to accessibility.
Nouvelle maison individuelle de 4 chambres, avec 2 étages, d'une superficie au sol de 145m2, surface brute de 177m2 et superficie du terrain de 311m2.
Composé en RC par :
-Hall d'entrée de 16m2, avec plafond à double hauteur ;
-Salon de 27m2, donnant sur le jardin ;
-Cuisine de 17m2, équipée d'un four, d'une plaque de cuisson, d'une hotte, d'un lave-vaisselle, d'un réfrigérateur-congélateur et d'un micro-ondes ;
-Chambre avec 13m2 ;
-Salle de bain sociale de 3m2, avec base de douche.
Composé au 1er étage par :
-Chambre de 13m2, avec balcon ;
-Chambre avec 14m2 ;
-Suite de 21m2, avec placard et salle de bain de 4m2 ;
-WC social de 5m2 ;
-Garage de 21m2, avec buanderie.
Equipé de pré-installation de la climatisation, double vitrage, chauffage au sol dans la salle de bain, aspirateur central, volets électriques, interphone vidéo, panneaux solaires, porte blindée et barbecue.
Exposition au soleil : OUEST-EST.
À côté de l'accessibilité.
Categoria Energética: Isento
New 4 bedroom detached house, with 2 floors, with a floor area of 145m2, gross area of 177m2 and land area of 311m2.
Composed in RC by:
-Entrance hall of 16m2, with double height ceiling;
-Living room of 27m2, overlooking the garden;
-Kitchen of 17m2, equipped with oven, hob, hood, dishwasher, fridge freezer and microwave;
-Bedroom with 13m2;
-Social bathroom of 3m2, with shower base.
Composed on the 1st floor by:
-Room with 13m2, with balcony;
-Bedroom with 14m2;
-Suite of 21m2, with closet and bathroom of 4m2;
-Social toilet of 5m2;
-Garage with 21m2, with laundry.
Equipped with pre-installation of air conditioning, double glazing, underfloor heating in the bathroom, central vacuum, electric shutters, video intercom, solar panels, armoured door and barbecue.
Sun exposure: WEST-EAST.
Next to accessibility.
Energy Rating: Exempt Vezi mai mult Vezi mai puțin Moradia isolada T4 nova, com 2 pisos,com área útil de 145m2, área bruta de 177m2 e área de terreno com 311m2.
Composta no RC por:
-Hall de entrada de 16m2, com duplo pé direito;
-Sala de 27m2, com vista para o jardim;
-Cozinha de 17m2, equipada com forno, placa, campânula, máquina de loiça, combinado e microondas;
-Quarto com 13m2;
-Wc social de 3m2, com base de duche.
Composta no 1ºandar por:
-Quarto com 13m2, com varanda;
-Quarto com 14m2;
-Suíte de 21m2, com closet e wc de 4m2;
-Wc social de 5m2;
-Garagem com 21m2, com lavandaria.
Equipada com pré-instalação de ar condicionado, vidros duplos, piso radiante no wc´s, aspiração central, estores elétricos, vídeo porteiro, painéis solares, porta blindada e churrasqueira.
Exposição Solar: POENTE-NASCENTE.
Junto das acessibilidades.
New 4 bedroom detached house, with 2 floors, with a floor area of 145m2, gross area of 177m2 and land area of 311m2.
Composed in RC by:
-Entrance hall of 16m2, with double height ceiling;
-Living room of 27m2, overlooking the garden;
-Kitchen of 17m2, equipped with oven, hob, hood, dishwasher, fridge freezer and microwave;
-Bedroom with 13m2;
-Social bathroom of 3m2, with shower base.
Composed on the 1st floor by:
-Room with 13m2, with balcony;
-Bedroom with 14m2;
-Suite of 21m2, with closet and bathroom of 4m2;
-Social toilet of 5m2;
-Garage with 21m2, with laundry.
Equipped with pre-installation of air conditioning, double glazing, underfloor heating in the bathroom, central vacuum, electric shutters, video intercom, solar panels, armoured door and barbecue.
Sun exposure: WEST-EAST.
Next to accessibility.
Nouvelle maison individuelle de 4 chambres, avec 2 étages, d'une superficie au sol de 145m2, surface brute de 177m2 et superficie du terrain de 311m2.
Composé en RC par :
-Hall d'entrée de 16m2, avec plafond à double hauteur ;
-Salon de 27m2, donnant sur le jardin ;
-Cuisine de 17m2, équipée d'un four, d'une plaque de cuisson, d'une hotte, d'un lave-vaisselle, d'un réfrigérateur-congélateur et d'un micro-ondes ;
-Chambre avec 13m2 ;
-Salle de bain sociale de 3m2, avec base de douche.
Composé au 1er étage par :
-Chambre de 13m2, avec balcon ;
-Chambre avec 14m2 ;
-Suite de 21m2, avec placard et salle de bain de 4m2 ;
-WC social de 5m2 ;
-Garage de 21m2, avec buanderie.
Equipé de pré-installation de la climatisation, double vitrage, chauffage au sol dans la salle de bain, aspirateur central, volets électriques, interphone vidéo, panneaux solaires, porte blindée et barbecue.
Exposition au soleil : OUEST-EST.
À côté de l'accessibilité.
Categoria Energética: Isento
New 4 bedroom detached house, with 2 floors, with a floor area of 145m2, gross area of 177m2 and land area of 311m2.
Composed in RC by:
-Entrance hall of 16m2, with double height ceiling;
-Living room of 27m2, overlooking the garden;
-Kitchen of 17m2, equipped with oven, hob, hood, dishwasher, fridge freezer and microwave;
-Bedroom with 13m2;
-Social bathroom of 3m2, with shower base.
Composed on the 1st floor by:
-Room with 13m2, with balcony;
-Bedroom with 14m2;
-Suite of 21m2, with closet and bathroom of 4m2;
-Social toilet of 5m2;
-Garage with 21m2, with laundry.
Equipped with pre-installation of air conditioning, double glazing, underfloor heating in the bathroom, central vacuum, electric shutters, video intercom, solar panels, armoured door and barbecue.
Sun exposure: WEST-EAST.
Next to accessibility.
Energy Rating: Exempt