FOTOGRAFIILE SE ÎNCARCĂ...
Casă & casă pentru o singură familie de vânzare în Baarlo
4.948.120 RON
Casă & Casă pentru o singură familie (De vânzare)
Referință:
EDEN-T94057742
/ 94057742
Referință:
EDEN-T94057742
Țară:
NL
Oraș:
Baarlo
Cod poștal:
5991 NE
Categorie:
Proprietate rezidențială
Tipul listării:
De vânzare
Tipul proprietății:
Casă & Casă pentru o singură familie
Dimensiuni proprietate:
283 m²
Dimensiuni teren:
8.243 m²
Camere:
7
Dormitoare:
5
Băi:
1

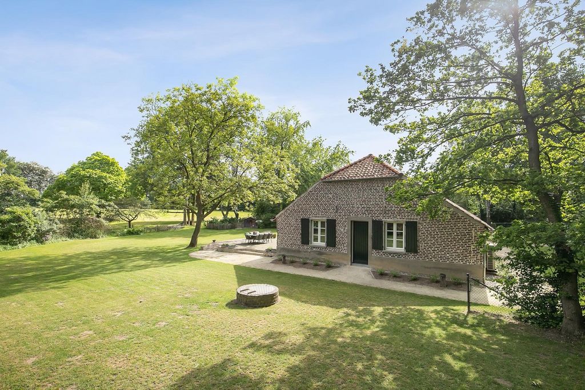


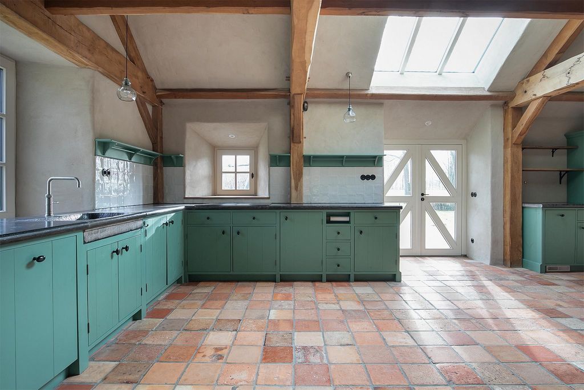
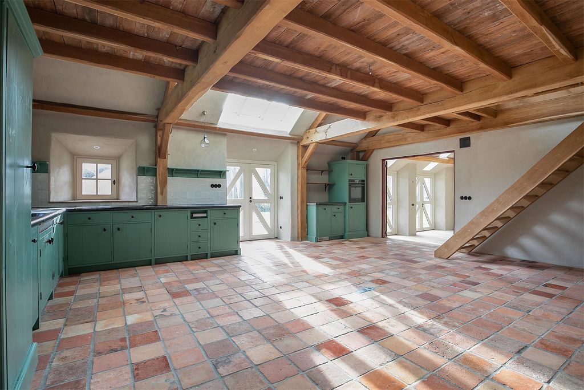




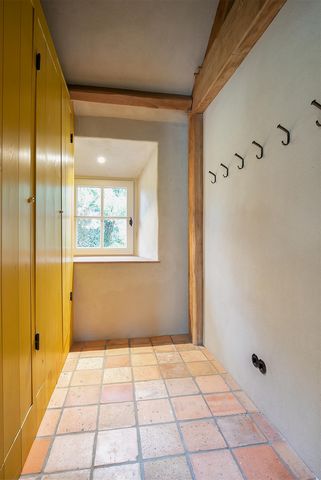
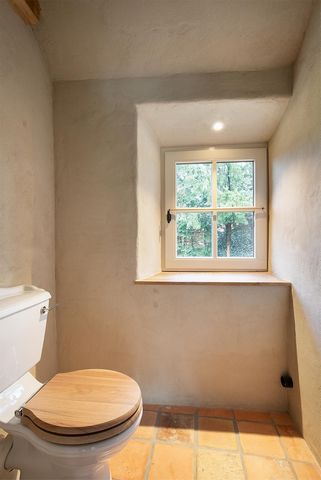
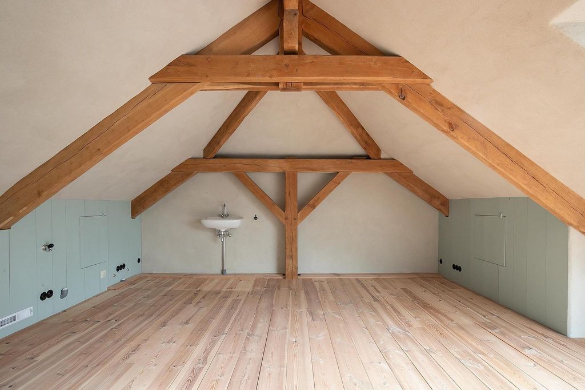




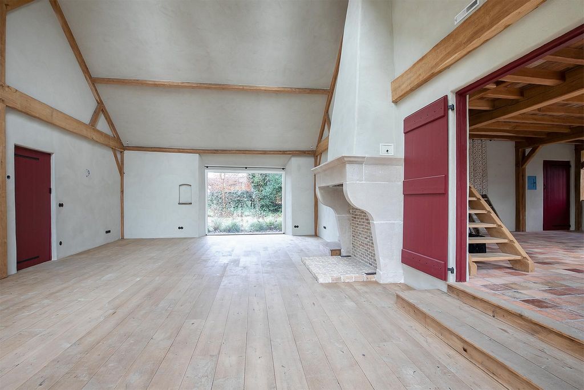

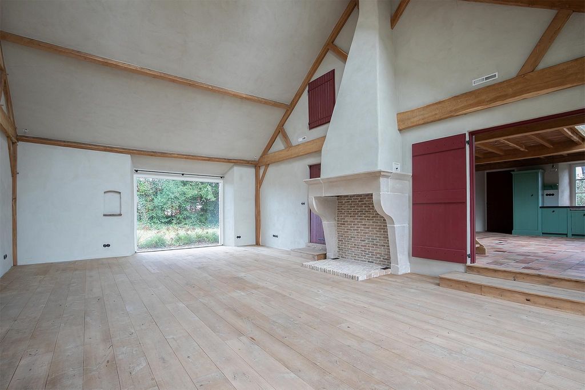
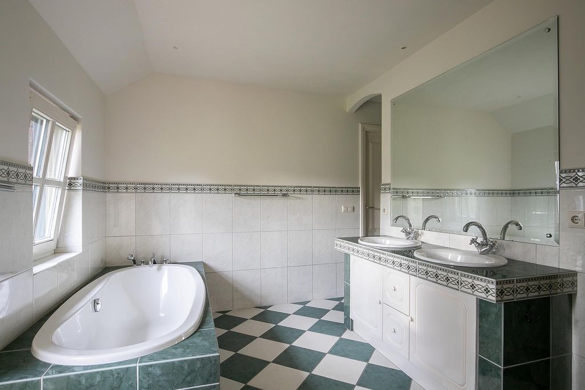
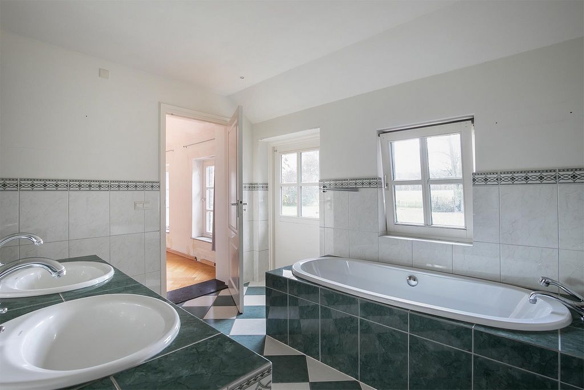

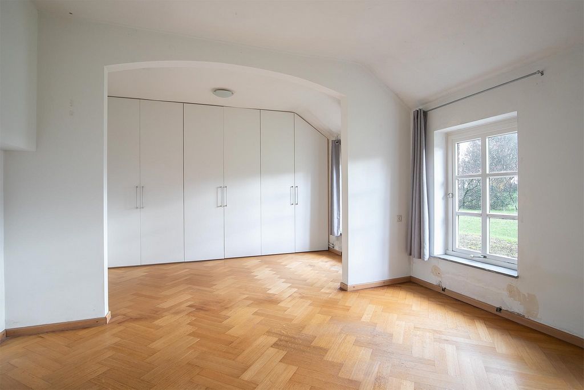


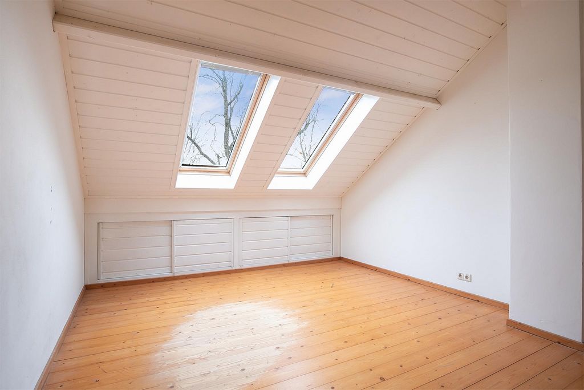

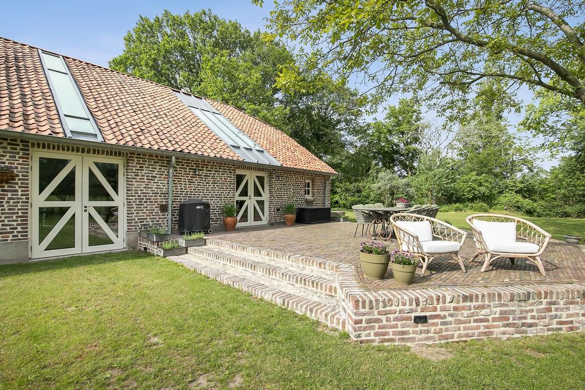
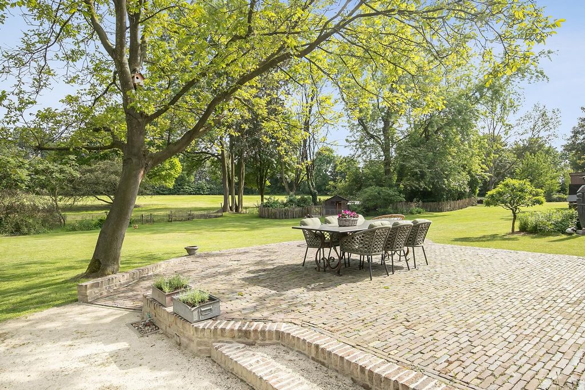

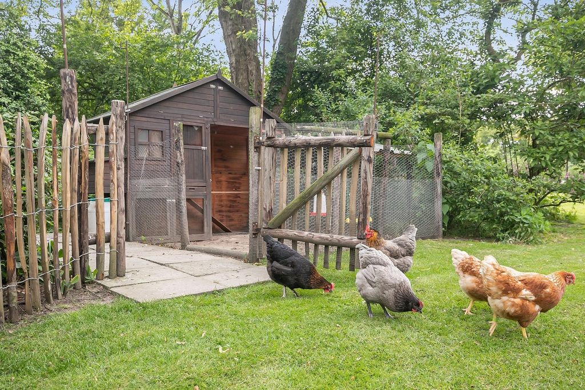



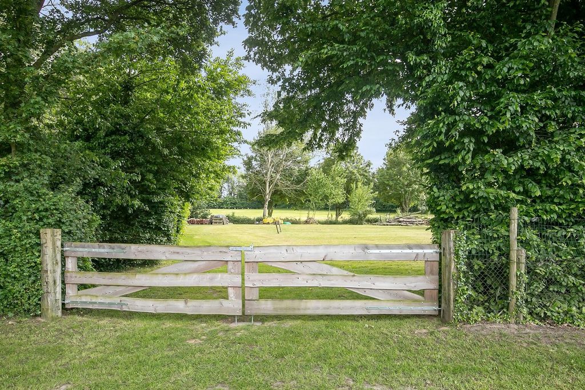
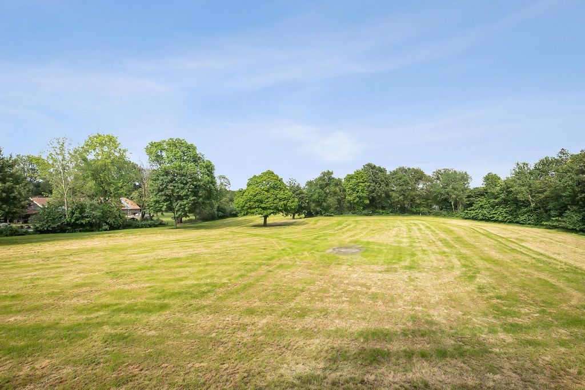
The rightmost part of the farmhouse, about 1/3 of the entire farm, is currently renovated and furnished with a generous living kitchen, a practical cloakroom, a cosy upstairs room, a toilet room, a cellar and a cosy living room. A fixed staircase from the kitchen provides access to a multifunctional space on the 1st floor, which currently serves (temporarily) as a bedroom.The living kitchen is finished with a French tiled floor with underfloor heating, stucco (loam) walls and an oak ceiling with beams. The characteristic, wooden trusses are visible and a French door provides beautiful views of the garden and the (associated) land behind. The bespoke kitchen fittings include a 17th-century blue stone top with a wide sink and hot water tap, an induction hob with built-in extractor fan, an oven, fridge, dishwasher and plenty of cupboard space. The kitchen provides access to the living room utility room, upstairs room, cellar, toilet room and garden.
The cloakroom is fitted with a fixed cupboard, which houses the alarm system, network cupboard, underfloor heating unit and meter cupboard, among others. Power is available and the fibre-optic connection is also located here.The cloakroom is finished with the same tiled floor, stucco (loam) walls and ceiling. A window provides natural light.The upstairs room is accessible from the kitchen by a wooden staircase of several steps and furnished with several shelves, the WTW system and the heat pump unit.The toilet room features a porch which is equipped with the original, fixed sink and underfloor heating. The toilet room is equipped with a toilet, natural light and underfloor heating.The cellar with its vaulted ceiling is the most authentic room in the house and dates from around 1600. An excellent space for creating a beautiful wine cellar!A fixed staircase provides access from the kitchen to the multifunctional space on the 1st floor, which is currently arranged as a bedroom. However, there are also connections here for creating a bathroom, as well as connections for washing equipment and plenty of network and electricity points for setting up a home office/workplace. The room is finished with a wooden floor, the walls are partly timbered and partly in (loam) stucco. A large window, which follows the slope of the roof, provides plenty of light and a beautiful view. The beautiful wooden trusses are also visible in this room.The cosy living room also enjoys wonderful light through several large windows in the roof slope, a large window in the front façade and double doors in the rear façade. The living room has an oak floor with floor heating, stucco (loam) walls and ceiling. An impressive fireplace adds atmosphere to the pleasant living space. The fireplace is currently not in use, however, this is possible. Despite the difference in level of 1 step, the living room is wheelchair-accessible.There are still several rooms in the middle part of the farmhouse, which have not yet been included in the renovation. These rooms consist of several (bed) rooms, the bathroom, a toilet/shower room, a laundry room and a workshop. On the first floor are a (work) room and an attic. After renovation, this part of the farmhouse was intended to create 2 bedrooms, a bathroom, a workshop/garage, a stairwell and a laundry/machine room. Notably, the bathroom and laundry room are currently still in use. The partly tiled bathroom is equipped with a bathtub, a walk-in shower, a double washbasin with a storage cabinet, a floating toilet and a bidet. The laundry room is also partly tiled and equipped with connections for washing appliances, a terrazzo worktop with a sink and a terrazzo sink. A wicket door provides access to the front yard.In the past, the left part of the farmhouse housed an indoor swimming pool. This pool has since been removed and the concrete basin has been filled with sand. The room is further finished with a tiled floor and stucco walls and a plastic panelled ceiling. French doors provide access to the rear garden. After renovation, this part of the farmhouse would be furnished with several multi-purpose rooms, which would allow the pursuit of a hobby, the setting up of a home office or practice and also a care home.
The garden has a rural and park-like layout with a raised, wheelchair-accessible terrace at the rear and a large lawn surrounded by perennials and trees. The terrace is equipped with electricity (power current) and water connections. The right part of the garden is fully equipped as an orchard with authentic standard fruit trees, such as apples, pears, plums and cherries. The garden also has a well, which is currently not in use. Also on the plot is a former horse stable, built of masonry and with an insulated and partly renovated roof covered with tiles. In the past, this building was equipped with 3 horse boxes and a storage room. The divisible doors and concrete partitions are still present. The water connection is disconnected. Currently, all spaces are in use for storage and stabling.At the rear of the house is a plot of land, which is separated from the plot with the house by a stream. The land is sown with grass and surrounded by a green belt with large trees and shrubs. There is no fence. DETAILS
- When the farmhouse was renovated, the outer walls were retained, only part of them were rebuilt, and an insulated shell/inner wall was built on the inside.
- All renovated facades have new pointing.
- The renovated part of the farmhouse is equipped with hardwood window frames with triple glazing. The remaining part of the farmhouse has wooden window frames with partly double and partly single glazing.
- During the renovation, all provisions were made for airtight insulation and sustainable heating without using gas.
- There is no longer a gas connection in the house.
- The renovated part is equipped with authentic Bakelite switches for the electricity points.
- There is an air-water heat pump system (2019) with sufficient capacity for 2/3 of the house, of which 1/3 is now in use. The heat pump system can also provide hot tap water. In addition, a separate electric boiler (2016) of 120 litres/85°C is present for the current bathroom.
- Full balanced ventilation (Type D) with the WTW system.
- The floors in the renovated part of the farmhouse are equipped with underfloor heating and cooling.
- Preparations have been made for the installation of a Domotics system.
- An alarm system is in place.
- Preparations are in place to collect and reuse rainwater within the house or in the garden.- When renovating the left part of the farm, luxury and high-quality materials were used, with an appearance dating back to the 17th century.- This site is zoned "Residential".
- For more information about the possibilities at this location, a policy check is available. This is available through our office.- Magnificent unobstructed views to the rear!
- Plenty of privacy and located on a quiet road in the outskirts of Baarlo.
- All necessary daily amenities are available at a short distance in the village centres of Kessel and Baarlo.
- Good accessibility due to its location near various arterial roads, such as the A67, A73 and A2 motorways. Vezi mai mult Vezi mai puțin Een uniek object op een prachtige plek, waar het volop genieten is van rust, ruimte en privacy! Deze vrijstaande woonboerderij is in de afgelopen jaren met de grootste zorg deels gerenoveerd in 17e eeuwse stijl, maar met alle comfort van nu. Voor de volgende eigenaar zijn er volop mogelijkheden om de renovatie naar eigen wens en smaak af te ronden.Deze vrijstaande woonboerderij is één van de oudste boerderijen uit de omgeving (1369). Gedurende de verbouwing van de afgelopen jaren is de authentieke staat zoveel mogelijk in ere gehouden en teruggebracht tot de 17e eeuw. Echter hierbij zijn ook alle voorzieningen aangebracht om te genieten van een comfortabele en energiezuinige woning, passend in de huidige tijd. Op dit moment is 1/3 deel van de boerderij gerenoveerd en dit biedt volop mogelijkheden voor het toepassen van eigen wensen en smaak voor het overige deel van de boerderij. Het geheel is gesitueerd op een perceel van maar liefst 8.243 m² wat verder is ingericht met een landelijk aangelegde tuin en een fruitboomgaard. Vanuit de woning en de tuin is er echter ook een prachtig uitzicht op het achtergelegen perceel met een oppervlakte van maar liefst 2 hectare. Dit perceel wordt optioneel te koop aangeboden en biedt volop mogelijkheden voor bijvoorbeeld het hobbymatig houden van paarden, andere dieren of een recreatieve invulling.De dorpskernen van Baarlo en Kessel zijn op fietsafstand gesitueerd. Ook de stadscentra van Venlo, Roermond en Weert zijn binnen een half uur bereikbaar. En er is goede toegang tot de snelwegen A73, A2 en A67.WOONHUIS
Het meest rechtse deel van de boerderij, ca. 1/3 deel van de gehele boerderij, is op dit moment gerenoveerd en ingericht met een royale leefkeuken, een praktische garderobe, een knusse opkamer, een toiletruimte, een kelder en een sfeervolle woonkamer. Via een vaste trap vanuit de keuken is een multifunctionele ruimte op de 1e verdieping bereikbaar, uitermate geschikt voor het inrichten van een slaapkamer. De leefkeuken is afgewerkt met een Franse plavuizen vloer met vloerverwarming, stucwerk (leem) wanden en een eikenhouten plafond met balken. De karakteristieke, houten gebinten zijn zichtbaar en een openslaande deuren zorgen voor een prachtig uitzicht op de tuin en de achtergelegen (bijbehorende) landerijen. De op maat gemaakte keukeninrichting is uitgerust met een 17e -eeuws blauw hardstenen blad met een brede gootsteen en een heet waterkraan, een inductie kookplaat met ingebouwde afzuiging, een oven, koelkast, vaatwasser en volop kastruimte. De keuken biedt toegang tot de woonkamer bijkeuken, de opkamer, kelder, toiletruimte en de tuin.
De garderobe is ingericht met een vaste kastenwand, waarin o.a. het alarmsysteem, de netwerkkast, de unit van de vloerverwarming en de meterkast zijn verwerkt. Er is krachtstroom aanwezig en ook de glasvezelaansluiting is hier gesitueerd.De garderobe is afgewerkt met dezelfde plavuizen vloer, stucwerk (leem) wanden en -plafond. Een raampartij zorgt voor natuurlijke lichtinval.De opkamer is vanuit de keuken bereikbaar middels een houten trapje van enkele tredes en ingericht met diverse schappen, de WTW-installatie en de unit van de warmtepomp.De toiletruimte beschikt over een portaal wat is uitgerust met de originele, vaste wastafel en vloerverwarming. De toiletruimte is uitgerust met een toilet, natuurlijke lichtinval en vloerverwarming.De kelder met het gewelfde plafond is de meest authentieke ruimte in de woning en dateert uit omstreeks 1600. Een prima ruimte tot het inrichten van een fraaie wijnkelder!Een vaste trapopgang biedt vanuit de keuken toegang tot de multifunctionele ruimte op de 1e verdieping, welke uitstekend dienst kan doen als slaapkamer. Hier zijn echter ook aansluitingen aanwezig voor het realiseren van een badkamer, alsmede aansluitingen voor de wasapparatuur en volop netwerk- en elektrapunten voor het inrichten van een kantoor/werkplek aan huis. De ruimte is afgewerkt met een houten vloer, de wanden zijn deels betimmerd en deels uitgevoerd in (leem) stucwerk. Een grote raampartij, welke meeloopt met de schuinte van het dak, zorgt voor veel lichtinval en een prachtig zicht. Ook in deze ruimte zijn de prachtige houten gebinten zichtbaar.De sfeervolle woonkamer geniet eveneens een prachtige lichtinval middels diverse grote raampartijen in de dakschuinte, een grote raampartij in de voorgevel en dubbele, openslaande deuren in de achtergevel. De woonkamer is voorzien van een eikenhouten vloer met vloerverwarming, stucwerk (leem) wanden en -plafond. Een imposante haardpartij zorgt voor extra sfeer in de prettige leefruimte. De haard is momenteel niet in gebruik, dit is echter wel mogelijk. Ondanks het niveauverschil ter hoogte van 1 trede is de woonkamer wel rolstoeltoegankelijk.In het middelste deel van de boerderij zijn nog diverse vertrekken aanwezig, welke nog niet bij de renovatie zijn betrokken. Deze vertrekken bestaan uit meerdere (slaap)kamers, de badkamer, een toilet-/doucheruimte, een wasruimte en een werkplaats. Op de 1e verdieping zijn een (werk)kamer en een zolder gesitueerd. De badkamer en wasruimte zijn nog in tact. De deels betegelde badkamer is uitgerust met een ligbad, een inloopdouche, een dubbele wastafel met een bergmeubel, een zwevend toilet en een bidet. De wasruimte is eveneens deels betegeld en voorzien van aansluitingen voor de wasapparatuur, een terrazzo werkblad met een gootsteen en een terrazzo wastafel. Een loopdeur biedt toegang tot het erf aan de voorzijde.In het linkerdeel van de boerderij was in het verleden een inpandig zwembad gesitueerd. Dit zwembad is inmiddels verwijderd en de betonnen bak is gevuld met zand. De ruimte is verder afgewerkt met een tegelvloer en stucwerk wanden en een kunststof schroten plafond. Openslaande deuren bieden toegang tot de achtertuin. Na de renovatie waren deze delen van de boerderij op de begane grond bestemd voor het realiseren van een riante masterbedroom met eigen kleedkamer en een badkamer-en-suite, alsmede een werkkamer met naastgelegen spreekkamer, een praktische berging, een 2e toiletruimte en een sportruimte. Op de 1e verdieping is er ruimte gereserveerd voor het realiseren van 2 ruime slaapkamers en een 2e badkamer. De tuin is landelijk en parkachtig aangelegd met een verhoogd, rolstoeltoegankelijk terras ter plaatse van de achtergevel en een groot gazon wat wordt omringd door vaste planten en bomen. Het terras is uitgerust met elektra- (krachtstroom) en wateraansluitingen. Het rechtse deel van de tuin is geheel ingericht als fruitboomgaard met authentieke hoogstam fruitbomen, zoals appels, peren, pruimen en kersen. In de tuin is ook een waterput aanwezig, welke op dit moment niet in gebruik is. Op het perceel is verder een voormalige paardenstal gesitueerd, welke is opgetrokken uit metselwerk en het geïsoleerde en deels gerenoveerde dak is met pannen gedekt. In het verleden was dit gebouw ingericht met 3 paardenboxen en een berging. De deelbare deuren en de betonnen tussenwanden zijn nog aanwezig. De wateraansluiting is afgesloten. Aan de achterzijde van de woning is een perceel grond gelegen, wat optioneel te koop wordt aangeboden. Dit perceel wordt middels een beek gescheiden van het perceel met het woonhuis. De grond is ingezaaid met gras en wordt omringd door een groensingel met grote bomen en struiken. Er is geen omheining aanwezigBIJZONDERHEDEN
- Bij de renovatie van de boerderij zijn de buitenmuren gehandhaafd, slechts een gedeelte is nieuw
opgetrokken, en aan de binnenzijde is een geïsoleerde schil/binnenmuur gebouwd.
- Alle gerenoveerde gevels zijn voorzien van nieuw voegwerk.
- Het gerenoveerde deel van de boerderij is uitgerust met hardhouten kozijnen met triple beglazing. Het overige
deel van de boerderij is voorzien van houten kozijnen met deels dubbele en deels enkele beglazing.
- Bij de renovatie zijn alle voorzieningen getroffen om luchtdicht te isoleren en om duurzaam te verwarmen,
zonder gebruik te maken van gas.
- Er is geen gasaansluiting meer aanwezig in de woning.
- Het gerenoveerde deel is uitgerust met authentieke bakelieten schakelaars voor de elektrapunten.
- Er is een lucht water warmtepompinstallatie (2019) aanwezig met voldoende capaciteit voor 2/3 deel van de
woning, hiervan is nu 1/3 deel in gebruik. De warmtepompinstallatie kan tevens voor warm tapwater zorgen.
Daarnaast is er voor de huidige badkamer een aparte elektrische boiler (2016) van 120 liter/85°C aanwezig.
- Volledige balansventilatie (Type D) met de WTW-installatie.
- De vloeren in het gerenoveerde deel van de boerderij zijn uitgerust met vloerverwarming en -koeling.
- De voorbereidingen voor het plaatsen van een Domotica-systeem zijn aangelegd.
- Er is een alarminstallatie aanwezig.
- De voorbereiding is aanwezig om hemelwater op te vangen en te hergebruiken binnen de woning of in de
tuin.
- Bij de renovatie van het linker deel van de boerderij is gebruik gemaakt van luxe en hoogwaardige materialen,
met een uitstraling daterend van de 17e eeuw.
- Op deze locatie rust de bestemming "Wonen".
- Een prachtig vrij uitzicht aan achterzijde!
- Volop privacy en gelegen aan een rustige weg in het buitengebied van Baarlo.
- Alle benodigde dagelijkse voorzieningen zijn op korte afstand bereikbaar in de dorpskernen van Kessel en Baarlo.
- Goede bereikbaarheid vanwege de ligging nabij diverse uitvalswegen, zoals de snelwegen A67, A73 en A2. A unique property in a beautiful location, where you can fully enjoy peace, space and privacy! In recent years, this detached farmhouse has been partly renovated with great care in 17th-century style, but with all the comforts of today. There are plenty of opportunities for the next owner to complete the renovation to his or her own wishes and taste.This detached farmhouse is one of the oldest farms in the area (1369). During the renovation of recent years, the authentic state has been preserved as much as possible and brought back to the 17th century. However, this also included all the amenities to enjoy a comfortable and energy-efficient home, in keeping with the times. Currently, 1/3 of the farmhouse has been renovated and this offers plenty of opportunities to apply your own wishes and taste to the remaining part of the farmhouse. The property is situated on a plot of no less than 8,243 m², which is further laid out with a landscaped garden and a fruit orchard. From the house and the garden, however, there is also a beautiful view of the plot behind with an area of no less than 2 hectares. This plot offers plenty of opportunities for e.g. hobby horses, other animals or recreational use.The village centres of Baarlo and Kessel are within cycling distance. The city centres of Venlo, Roermond and Weert can also be reached within half an hour. And there is good access to the A73, A2 and A67 motorways.HOUSE
The rightmost part of the farmhouse, about 1/3 of the entire farm, is currently renovated and furnished with a generous living kitchen, a practical cloakroom, a cosy upstairs room, a toilet room, a cellar and a cosy living room. A fixed staircase from the kitchen provides access to a multifunctional space on the 1st floor, which currently serves (temporarily) as a bedroom.The living kitchen is finished with a French tiled floor with underfloor heating, stucco (loam) walls and an oak ceiling with beams. The characteristic, wooden trusses are visible and a French door provides beautiful views of the garden and the (associated) land behind. The bespoke kitchen fittings include a 17th-century blue stone top with a wide sink and hot water tap, an induction hob with built-in extractor fan, an oven, fridge, dishwasher and plenty of cupboard space. The kitchen provides access to the living room utility room, upstairs room, cellar, toilet room and garden.
The cloakroom is fitted with a fixed cupboard, which houses the alarm system, network cupboard, underfloor heating unit and meter cupboard, among others. Power is available and the fibre-optic connection is also located here.The cloakroom is finished with the same tiled floor, stucco (loam) walls and ceiling. A window provides natural light.The upstairs room is accessible from the kitchen by a wooden staircase of several steps and furnished with several shelves, the WTW system and the heat pump unit.The toilet room features a porch which is equipped with the original, fixed sink and underfloor heating. The toilet room is equipped with a toilet, natural light and underfloor heating.The cellar with its vaulted ceiling is the most authentic room in the house and dates from around 1600. An excellent space for creating a beautiful wine cellar!A fixed staircase provides access from the kitchen to the multifunctional space on the 1st floor, which is currently arranged as a bedroom. However, there are also connections here for creating a bathroom, as well as connections for washing equipment and plenty of network and electricity points for setting up a home office/workplace. The room is finished with a wooden floor, the walls are partly timbered and partly in (loam) stucco. A large window, which follows the slope of the roof, provides plenty of light and a beautiful view. The beautiful wooden trusses are also visible in this room.The cosy living room also enjoys wonderful light through several large windows in the roof slope, a large window in the front façade and double doors in the rear façade. The living room has an oak floor with floor heating, stucco (loam) walls and ceiling. An impressive fireplace adds atmosphere to the pleasant living space. The fireplace is currently not in use, however, this is possible. Despite the difference in level of 1 step, the living room is wheelchair-accessible.There are still several rooms in the middle part of the farmhouse, which have not yet been included in the renovation. These rooms consist of several (bed) rooms, the bathroom, a toilet/shower room, a laundry room and a workshop. On the first floor are a (work) room and an attic. After renovation, this part of the farmhouse was intended to create 2 bedrooms, a bathroom, a workshop/garage, a stairwell and a laundry/machine room. Notably, the bathroom and laundry room are currently still in use. The partly tiled bathroom is equipped with a bathtub, a walk-in shower, a double washbasin with a storage cabinet, a floating toilet and a bidet. The laundry room is also partly tiled and equipped with connections for washing appliances, a terrazzo worktop with a sink and a terrazzo sink. A wicket door provides access to the front yard.In the past, the left part of the farmhouse housed an indoor swimming pool. This pool has since been removed and the concrete basin has been filled with sand. The room is further finished with a tiled floor and stucco walls and a plastic panelled ceiling. French doors provide access to the rear garden. After renovation, this part of the farmhouse would be furnished with several multi-purpose rooms, which would allow the pursuit of a hobby, the setting up of a home office or practice and also a care home.
The garden has a rural and park-like layout with a raised, wheelchair-accessible terrace at the rear and a large lawn surrounded by perennials and trees. The terrace is equipped with electricity (power current) and water connections. The right part of the garden is fully equipped as an orchard with authentic standard fruit trees, such as apples, pears, plums and cherries. The garden also has a well, which is currently not in use. Also on the plot is a former horse stable, built of masonry and with an insulated and partly renovated roof covered with tiles. In the past, this building was equipped with 3 horse boxes and a storage room. The divisible doors and concrete partitions are still present. The water connection is disconnected. Currently, all spaces are in use for storage and stabling.At the rear of the house is a plot of land, which is separated from the plot with the house by a stream. The land is sown with grass and surrounded by a green belt with large trees and shrubs. There is no fence. DETAILS
- When the farmhouse was renovated, the outer walls were retained, only part of them were rebuilt, and an insulated shell/inner wall was built on the inside.
- All renovated facades have new pointing.
- The renovated part of the farmhouse is equipped with hardwood window frames with triple glazing. The remaining part of the farmhouse has wooden window frames with partly double and partly single glazing.
- During the renovation, all provisions were made for airtight insulation and sustainable heating without using gas.
- There is no longer a gas connection in the house.
- The renovated part is equipped with authentic Bakelite switches for the electricity points.
- There is an air-water heat pump system (2019) with sufficient capacity for 2/3 of the house, of which 1/3 is now in use. The heat pump system can also provide hot tap water. In addition, a separate electric boiler (2016) of 120 litres/85°C is present for the current bathroom.
- Full balanced ventilation (Type D) with the WTW system.
- The floors in the renovated part of the farmhouse are equipped with underfloor heating and cooling.
- Preparations have been made for the installation of a Domotics system.
- An alarm system is in place.
- Preparations are in place to collect and reuse rainwater within the house or in the garden.- When renovating the left part of the farm, luxury and high-quality materials were used, with an appearance dating back to the 17th century.- This site is zoned "Residential".
- For more information about the possibilities at this location, a policy check is available. This is available through our office.- Magnificent unobstructed views to the rear!
- Plenty of privacy and located on a quiet road in the outskirts of Baarlo.
- All necessary daily amenities are available at a short distance in the village centres of Kessel and Baarlo.
- Good accessibility due to its location near various arterial roads, such as the A67, A73 and A2 motorways. Ein einzigartiges Anwesen in wunderschöner Lage, in dem Sie Ruhe, Platz und Privatsphäre in vollen Zügen genießen können! In den letzten Jahren wurde dieses freistehende Bauernhaus teilweise mit großer Sorgfalt im Stil des 17. Jahrhunderts renoviert, aber mit allem Komfort von heute. Es gibt viele Möglichkeiten für den nächsten Eigentümer, die Renovierung nach seinen eigenen Wünschen und seinem Geschmack zu gestalten. Dieses freistehende Bauernhaus ist einer der ältesten Bauernhöfe in der Gegend (1369). Bei der Renovierung der letzten Jahre wurde der authentische Zustand weitestgehend erhalten und ins 17. Jahrhundert zurückversetzt. Dazu gehörten aber auch alle Annehmlichkeiten, um ein komfortables und energieeffizientes Zuhause zu genießen, das der Zeit entspricht. Derzeit ist 1/3 des Bauernhauses renoviert und dies bietet viele Möglichkeiten, Ihre eigenen Wünsche und Ihren Geschmack auf den restlichen Teil des Bauernhauses anzuwenden. Das Anwesen befindet sich auf einem Grundstück von nicht weniger als 8.243 m², das mit einem angelegten Garten und einem Obstgarten ausgestattet ist. Vom Haus und dem Garten aus hat man aber auch einen schönen Blick auf das dahinter liegende Grundstück mit einer Fläche von nicht weniger als 2 Hektar. Dieses Grundstück bietet viele Möglichkeiten für z.B. Steckenpferde, andere Tiere oder Freizeitnutzung. Die Dorfzentren von Baarlo und Kessel sind mit dem Fahrrad erreichbar. Auch die Stadtzentren von Venlo, Roermond und Weert sind innerhalb einer halben Stunde zu erreichen. Und es gibt eine gute Anbindung an die Autobahnen A73, A2 und A67. HAUS
Der rechte Teil des Bauernhauses, ca. 1/3 des gesamten Hofes, wird derzeit renoviert und mit einer großzügigen Wohnküche, einer praktischen Garderobe, einem gemütlichen Zimmer im Obergeschoss, einem Toilettenraum, einem Keller und einem gemütlichen Wohnzimmer ausgestattet. Über eine feste Treppe von der Küche gelangt man in einen multifunktionalen Raum im 1. Obergeschoss, der derzeit (vorübergehend) als Schlafzimmer dient. Die Wohnküche ist mit einem französischen Fliesenboden mit Fußbodenheizung, Stuckwänden (Lehm) und einer Eichendecke mit Balken ausgestattet. Die charakteristischen, hölzernen Dachstühle sind sichtbar und eine Fenstertür bietet schöne Ausblicke auf den Garten und das dahinter liegende (zugehörige) Land. Die maßgeschneiderte Küchenausstattung umfasst eine blaue Steinplatte aus dem 17. Jahrhundert mit einer breiten Spüle und einem Warmwasserhahn, ein Induktionskochfeld mit eingebauter Dunstabzugshaube, einen Backofen, einen Kühlschrank, einen Geschirrspüler und viel Stauraum. Die Küche bietet Zugang zum Hauswirtschaftsraum des Wohnzimmers, zum Zimmer im Obergeschoss, zum Keller, zum Toilettenraum und zum Garten.
Die Garderobe ist mit einem festen Schrank ausgestattet, in dem unter anderem die Alarmanlage, der Netzwerkschrank, die Fußbodenheizung und der Zählerschrank untergebracht sind. Strom ist vorhanden und auch der Glasfaseranschluss befindet sich hier. Die Garderobe ist mit dem gleichen Fliesenboden, den gleichen Stuckwänden und der gleichen Decke ausgestattet. Ein Fenster sorgt für natürliches Licht. Der Raum im Obergeschoss ist von der Küche aus über eine mehrstufige Holztreppe erreichbar und mit mehreren Regalen, dem WTW-System und der Wärmepumpeneinheit ausgestattet. Der Toilettenraum verfügt über eine Veranda, die mit dem originalen, festen Waschbecken und einer Fußbodenheizung ausgestattet ist. Der Toilettenraum ist mit einer Toilette, Tageslicht und Fußbodenheizung ausgestattet. Der Keller mit seiner gewölbten Decke ist der authentischste Raum des Hauses und stammt aus der Zeit um 1600. Ein ausgezeichneter Ort, um einen schönen Weinkeller zu schaffen! Über eine feste Treppe gelangt man von der Küche in den Multifunktionsraum im 1. Obergeschoss, der derzeit als Schlafzimmer eingerichtet ist. Allerdings gibt es hier auch Anschlüsse für die Einrichtung eines Badezimmers, sowie Anschlüsse für Waschutensilien und jede Menge Netzwerk- und Stromanschlüsse für die Einrichtung eines Homeoffice/Arbeitsplatzes. Das Zimmer ist mit einem Holzboden ausgestattet, die Wände sind teils gezimmert und teils in (Lehm-)Stuck. Ein großes Fenster, das der Dachneigung folgt, sorgt für viel Licht und eine schöne Aussicht. Die schönen Holzbinder sind auch in diesem Raum sichtbar. Das gemütliche Wohnzimmer genießt zudem wunderbares Licht durch mehrere große Fenster in der Dachschräge, ein großes Fenster in der Vorderfassade und Doppeltüren in der hinteren Fassade. Das Wohnzimmer hat einen Eichenboden mit Fußbodenheizung, Stuck (Lehm) Wände und Decke. Ein beeindruckender Kamin verleiht dem angenehmen Wohnraum Atmosphäre. Der Kamin ist derzeit nicht in Betrieb, dies ist jedoch möglich. Trotz des Höhenunterschieds von 1 Stufe ist das Wohnzimmer rollstuhlgängig. Im mittleren Teil des Bauernhauses befinden sich noch mehrere Räume, die noch nicht in die Renovierung einbezogen wurden. Diese Zimmer bestehen aus mehreren (Schlaf-)Zimmern, dem Badezimmer, einem WC/Duschbad, einer Waschküche und einer Werkstatt. Im ersten Stock befinden sich ein (Arbeits-)Zimmer und ein Dachgeschoss. Nach der Renovierung sollte dieser Teil des Bauernhauses 2 Schlafzimmer, ein Badezimmer, eine Werkstatt/Garage, ein Treppenhaus und einen Wasch-/Maschinenraum schaffen. Bemerkenswert ist, dass das Badezimmer und die Waschküche derzeit noch genutzt werden. Das teilweise geflieste Badezimmer ist mit einer Badewanne, einer ebenerdigen Dusche, einem Doppelwaschbecken mit Abstellraum, einem Schwebe-WC und einem Bidet ausgestattet. Die Waschküche ist ebenfalls teilweise gefliest und mit Anschlüssen für Waschgeräte, einer Terrazzo-Arbeitsplatte mit Waschbecken und einem Terrazzo-Waschbecken ausgestattet. Eine Schlupftür ermöglicht den Zugang zum Vorgarten. Früher befand sich im linken Teil des Bauernhauses ein Hallenbad. Dieses Becken wurde inzwischen entfernt und das Betonbecken mit Sand aufgefüllt. Der Raum ist außerdem mit einem Fliesenboden und Stuckwänden sowie einer kunststoffgetäfelten Decke ausgestattet. Fenstertüren bieten Zugang zum hinteren Garten. Nach der Renovierung würde dieser Teil des Bauernhauses mit mehreren Mehrzweckräumen ausgestattet werden, die die Ausübung eines Hobbys, die Einrichtung eines Homeoffice oder einer Praxis und auch eines Pflegeheims ermöglichen würden.
Der Garten ist ländlich und parkähnlich angelegt mit einer erhöhten, rollstuhlgerechten Terrasse auf der Rückseite und einer großen Rasenfläche, die von Stauden und Bäumen umgeben ist. Die Terrasse ist mit Strom- (Strom) und Wasseranschlüssen ausgestattet. Der rechte Teil des Gartens ist komplett als Obstgarten mit authentischen Standardobstbäumen wie Äpfeln, Birnen, Pflaumen und Kirschen ausgestattet. Der Garten verfügt auch über einen Brunnen, der derzeit nicht genutzt wird. Auf dem Grundstück befindet sich auch ein ehemaliger Pferdestall, der aus Mauerwerk gebaut wurde und über ein isoliertes und teilweise renoviertes Dach verfügt, das mit Ziegeln gedeckt ist. In der Vergangenheit war dieses Gebäude mit 3 Pferdeboxen und einem Abstellraum ausgestattet. Die teilbaren Türen und Betontrennwände sind noch vorhanden. Der Wasseranschluss ist getrennt. Derzeit werden alle Räume als Lager und Stallung genutzt. Auf der Rückseite des Hauses befindet sich ein Grundstück, das durch einen Bach vom Grundstück mit dem Haus getrennt ist. Das Land ist mit Gras eingesät und von einem Grüngürtel mit großen Bäumen und Sträuchern umgeben. Es gibt keinen Zaun. DETAILS
- Bei der Renovierung des Bauernhauses blieben die Außenwände erhalten, nur ein Teil davon wurde neu gebaut und innen eine isolierte Hülle/Innenwand errichtet. - Alle renovierten Fassaden haben neue Fugen.
- Der renovierte Teil des Bauernhauses ist mit Fensterrahmen aus Hartholz mit Dreifachverglasung ausgestattet. Der restliche Teil des Bauernhauses verfügt über Holzfensterrahmen mit teils Doppel- und teils Einfachverglasung.
- Bei der Sanierung wurden alle Vorkehrungen für eine luftdichte Dämmung und eine nachhaltige Heizung ohne Gasverbrauch getroffen.
- Es gibt keinen Gasanschluss mehr im Haus.
- Der renovierte Teil ist mit authentischen Bakelit-Schaltern für die Stromanschlüsse ausgestattet. - Es gibt eine Luft-Wasser-Wärmepumpenanlage (2019) mit ausreichender Kapazität für 2/3 des Hauses, von denen jetzt 1/3 im Einsatz ist. Das Wärmepumpensystem kann auch warmes Leitungswasser bereitstellen. Zusätzlich ist für das jetzige Bad ein separater Elektroboiler (2016) mit 120 Litern/85°C vorhanden.
- Vollausgeglichene Belüftung (Typ D) mit dem WTW-System.
- Die Fußböden im renovierten Teil des Bauernhauses sind mit Fußbodenheizung und -kühlung ausgestattet.
- Es wurden Vorbereitungen für die Installation eines Domotics-Systems getroffen.
- Ein Alarmsystem ist vorhanden.
- Es gibt Vorbereitungen, um Regenwasser im Haus oder im Garten zu sammeln und wiederzuverwenden. - Bei der Renovierung des linken Teils des Bauernhofs wurden luxuriöse und hochwertige Materialien verwendet, deren Aussehen bis ins 17. Jahrhundert zurückreicht. - Dieser Standort ist als "Wohngebiet" ausgewiesen. - Für weitere Informationen über die Möglichkeiten an diesem Standort steht ein Policy-Check zur Verfügung. Diese erhalten Sie über unser Büro. - Herrlicher unverbaubarer Blick nach hinten!
- Viel Privatsphäre und an einer ruhigen Straße am Stadtrand von Baarlo gelegen.
- Alle notwendigen Annehmlichkeiten des täglichen Bedarfs sind in kurzer Entfernung in den Dorfzentren von Kessel und Baarlo vorhanden.
- Gute Erreichbarkeit durch die Lage in der Nähe verschiedener Ausfallstraßen, wie z.B. der Autobahnen A67, A73 und A2. Ένα μοναδικό ακίνητο σε ένα όμορφο μέρος, όπου μπορείτε να απολαύσετε πλήρως την ηρεμία, το χώρο και την ιδιωτικότητα! Αυτή η ανεξάρτητη αγροικία έχει ανακαινιστεί εν μέρει τα τελευταία χρόνια με τη μεγαλύτερη φροντίδα σε στυλ του 17ου αιώνα, αλλά με όλες τις ανέσεις του σήμερα. Για τον επόμενο ιδιοκτήτη, υπάρχουν πολλές ευκαιρίες να ολοκληρώσει την ανακαίνιση σύμφωνα με τις δικές του επιθυμίες και γούστο. Αυτή η ανεξάρτητη αγροικία είναι ένα από τα παλαιότερα αγροκτήματα της περιοχής (1369). Κατά τη διάρκεια της ανακαίνισης των τελευταίων ετών, η αυθεντική πολιτεία τιμήθηκε όσο το δυνατόν περισσότερο και επανήλθε στον 17ο αιώνα. Ωστόσο, όλες οι ανέσεις έχουν επίσης εγκατασταθεί για να απολαύσετε ένα άνετο και ενεργειακά αποδοτικό σπίτι, κατάλληλο στην τρέχουσα εποχή. Αυτή τη στιγμή, το 1/3 του αγροκτήματος έχει ανακαινιστεί και αυτό προσφέρει πολλές ευκαιρίες για να εφαρμόσετε τις δικές σας επιθυμίες και γούστο στο υπόλοιπο αγρόκτημα. Το ακίνητο βρίσκεται σε οικόπεδο τουλάχιστον 8,243 m², το οποίο είναι επιπλέον επιπλωμένο με αγροτικό διαμορφωμένο κήπο και οπωρώνα. Από το σπίτι και τον κήπο, ωστόσο, υπάρχει επίσης όμορφη θέα στο πίσω οικόπεδο με έκταση όχι μικρότερη από 2 εκτάρια. Αυτό το οικόπεδο προσφέρεται προαιρετικά προς πώληση και προσφέρει πολλές ευκαιρίες, για παράδειγμα, για τη διατήρηση αλόγων, άλλων ζώων ως χόμπι ή για ψυχαγωγική χρήση. Τα κέντρα των χωριών Baarlo και Kessel βρίσκονται σε κοντινή απόσταση με ποδήλατο. Τα κέντρα των πόλεων Venlo, Roermond και Weert είναι επίσης προσβάσιμα μέσα σε μισή ώρα. Και υπάρχει καλή πρόσβαση στους αυτοκινητόδρομους A73, A2 και A67. ΣΠΊΤΙ
Το δεξιότερο τμήμα του αγροκτήματος, περίπου το 1/3 του συνόλου της αγροικίας, είναι επί του παρόντος ανακαινισμένο και επιπλωμένο με ευρύχωρη κουζίνα, πρακτική ντουλάπα, άνετο δωμάτιο στον επάνω όροφο, τουαλέτα, κελάρι και άνετο σαλόνι. Ένα πολυλειτουργικό δωμάτιο στον 1ο όροφο είναι προσβάσιμο μέσω σκάλας από την κουζίνα, ιδανικό για την επίπλωση ενός υπνοδωματίου. Η κουζίνα είναι τελειωμένη με δάπεδο με γαλλικά πλακάκια με ενδοδαπέδια θέρμανση, τοίχους από γυψομάρμαρο (πηλό) και δρύινη οροφή με δοκάρια. Τα χαρακτηριστικά, ξύλινα δικτυώματα είναι ορατά και οι γαλλικές πόρτες παρέχουν όμορφη θέα στον κήπο και τα (συνδεδεμένα) εδάφη πίσω. Η ειδικά κατασκευασμένη κουζίνα είναι εξοπλισμένη με μπλε πέτρινη κορυφή του 17ου αιώνα με φαρδύ νεροχύτη και βρύση ζεστού νερού, επαγωγική εστία με ενσωματωμένο απορροφητήρα, φούρνο, ψυγείο, πλυντήριο πιάτων και άφθονο χώρο ντουλαπιών. Η κουζίνα παρέχει πρόσβαση στο σαλόνι, το βοηθητικό δωμάτιο, το δωμάτιο στον επάνω όροφο, το κελάρι, την τουαλέτα και τον κήπο.
Το βεστιάριο είναι επιπλωμένο με σταθερό τοίχο ντουλαπιού, στον οποίο ενσωματώνονται το σύστημα συναγερμού, ο πίνακας δικτύου, η μονάδα ενδοδαπέδιας θέρμανσης και το ντουλάπι του μετρητή. Υπάρχει διαθέσιμο ρεύμα τροφοδοσίας και η σύνδεση οπτικών ινών βρίσκεται επίσης εδώ. Το βεστιάριο είναι τελειωμένο με το ίδιο δάπεδο με πλακάκια, τοίχους από γυψομάρμαρο (πηλό) και οροφή. Ένα παράθυρο παρέχει φυσικό φως. Το δωμάτιο στον επάνω όροφο είναι προσβάσιμο από την κουζίνα μέσω μιας ξύλινης σκάλας λίγων σκαλοπατιών και επιπλωμένο με διάφορα ράφια, το σύστημα ανάκτησης θερμότητας και τη μονάδα αντλίας θερμότητας. Η τουαλέτα διαθέτει πύλη η οποία είναι εξοπλισμένη με τον αρχικό, σταθερό νεροχύτη και ενδοδαπέδια θέρμανση. Η τουαλέτα είναι εξοπλισμένη με τουαλέτα, φυσικό φως και ενδοδαπέδια θέρμανση. Το υπόγειο με τη θολωτή οροφή είναι το πιο αυθεντικό δωμάτιο του σπιτιού και χρονολογείται γύρω στο 1600. Ένας υπέροχος χώρος για να επιπλώσετε ένα όμορφο κελάρι κρασιών! Μια σκάλα παρέχει πρόσβαση από την κουζίνα στο πολυλειτουργικό δωμάτιο στον 1ο όροφο, το οποίο μπορεί να χρησιμεύσει τέλεια ως υπνοδωμάτιο. Ωστόσο, υπάρχουν επίσης συνδέσεις εδώ για την πραγματοποίηση ενός μπάνιου, καθώς και συνδέσεις για τον εξοπλισμό πλυσίματος και πολλά σημεία δικτύου και ηλεκτρικού ρεύματος για τη δημιουργία γραφείου / χώρου εργασίας στο σπίτι. Ο χώρος είναι τελειωμένος με ξύλινο πάτωμα, οι τοίχοι είναι εν μέρει επενδυμένοι και εν μέρει κατασκευασμένοι από (πηλό) γυψομάρμαρο. Ένα μεγάλο παράθυρο, το οποίο τρέχει μαζί με την κλίση της οροφής, παρέχει πολύ φως και όμορφη θέα. Τα όμορφα ξύλινα δικτυώματα είναι επίσης ορατά σε αυτό το δωμάτιο. Το άνετο σαλόνι απολαμβάνει επίσης όμορφο φως μέσα από πολλά μεγάλα παράθυρα στην κεκλιμένη οροφή, ένα μεγάλο παράθυρο στην μπροστινή πρόσοψη και διπλές, γαλλικές πόρτες στην πίσω πρόσοψη. Το σαλόνι διαθέτει δρύινο δάπεδο με ενδοδαπέδια θέρμανση, τοίχους από γυψομάρμαρο και οροφή. Ένα εντυπωσιακό τζάκι προσφέρει επιπλέον ατμόσφαιρα στο ευχάριστο σαλόνι. Το τζάκι δεν χρησιμοποιείται επί του παρόντος, αλλά αυτό είναι δυνατό. Παρά τη διαφορά στο επίπεδο σε 1 βήμα, το σαλόνι είναι προσβάσιμο σε αναπηρικά αμαξίδια. Στο μεσαίο τμήμα της αγροικίας υπάρχουν ακόμα αρκετά δωμάτια, τα οποία δεν έχουν ακόμη εμπλακεί στην ανακαίνιση. Αυτά τα δωμάτια αποτελούνται από πολλά δωμάτια (κρεβάτι), το μπάνιο, τουαλέτα / ντους, ένα δωμάτιο πλυντηρίων και ένα εργαστήριο. Στον 1ο όροφο βρίσκονται ένα δωμάτιο (γραφείο) και μια σοφίτα. Το μπάνιο και το πλυσταριό είναι ακόμα άθικτα. Το μερικώς πλακόστρωτο μπάνιο είναι εξοπλισμένο με μπανιέρα, καμπίνα ντους, διπλό νιπτήρα με μονάδα αποθήκευσης, πλωτή τουαλέτα και μπιντέ. Το δωμάτιο πλυντηρίων είναι επίσης εν μέρει πλακάκι και εξοπλισμένο με συνδέσεις για εξοπλισμό πλυσίματος, πάγκο μωσαϊκού με νεροχύτη και νεροχύτη μωσαϊκού. Μια πόρτα wicket παρέχει πρόσβαση στην αυλή στο μπροστινό μέρος. Στο α...