3.464.582 RON
FOTOGRAFIILE SE ÎNCARCĂ...
Casă & casă pentru o singură familie de vânzare în Ménerbes
3.464.582 RON
Casă & Casă pentru o singură familie (De vânzare)
Referință:
EDEN-T94205905
/ 94205905
Referință:
EDEN-T94205905
Țară:
FR
Oraș:
Menerbes
Cod poștal:
84560
Categorie:
Proprietate rezidențială
Tipul listării:
De vânzare
Tipul proprietății:
Casă & Casă pentru o singură familie
Dimensiuni proprietate:
360 m²
Dimensiuni teren:
583 m²
Camere:
7
Dormitoare:
4
LISTĂRI DE PROPRIETĂȚI ASEMĂNĂTOARE
PREȚ PROPRIETĂȚI IMOBILIARE PER M² ÎN ORAȘE DIN APROPIERE
| Oraș |
Preț mediu per m² casă |
Preț mediu per m² apartament |
|---|---|---|
| Gordes | 33.970 RON | - |
| Cavaillon | 15.707 RON | 14.907 RON |
| L'Isle-sur-la-Sorgue | 19.920 RON | 20.178 RON |
| Saint-Saturnin-lès-Apt | 16.607 RON | - |
| Vaucluse | 17.321 RON | 17.853 RON |
| Salon-de-Provence | 18.364 RON | 16.917 RON |
| Carpentras | 11.955 RON | 9.392 RON |
| Pertuis | 18.579 RON | - |
| Saint-Rémy-de-Provence | 32.320 RON | - |
| Sorgues | 12.001 RON | - |
| Avignon | 14.378 RON | 16.182 RON |
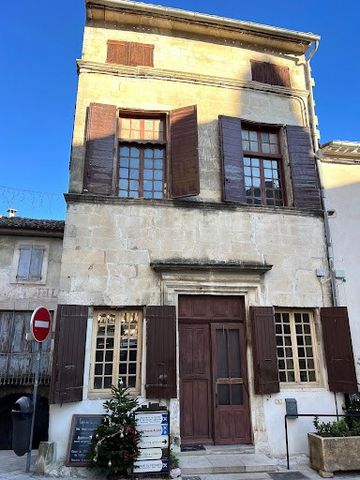
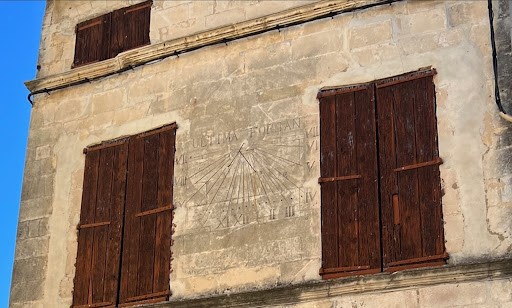
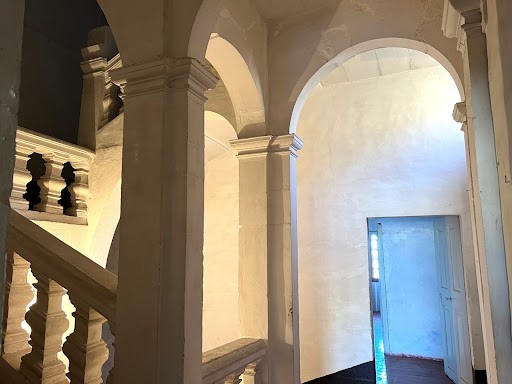





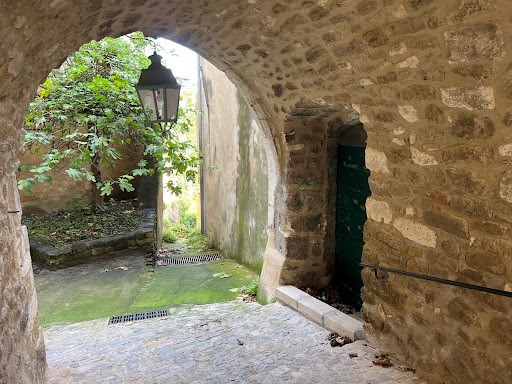
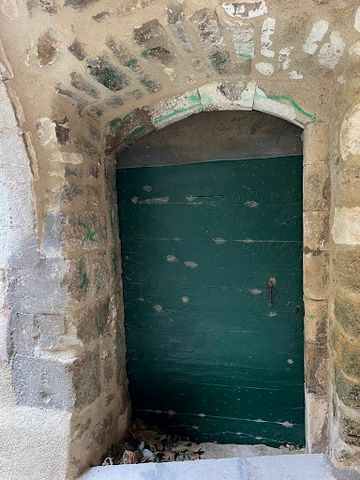




This characterful stone house dating from the 17th century is located in the heart of the village with an amazing view to the Mont Ventoux, Gordes, Goult and the Monts de Vaucluse
Its south facade is decorated with a superb sundial.
The useful surface area of this village house is approximately 360 sqm including:
On the ground floor on the street side: an entrance hall, a living room kitchen dining room with a surface area of 34 sqm, a large bedroom, a bathroom wc, an alcove, a laundry room,
A superb stately staircase with magnificent stone balusters leads to the upper levels
On the 1st floor: a bedroom of 38 sqm with a high ceiling of 3.65 meters which was probably at the time a reception and ceremonial room , a large hallway and two other bedrooms
On the last level: two rooms to be fitted out, each measuring around forty square meters
Level - 1 in relation to the street is a garden level on the north side, it includes large vaulted rooms and a second entrance opening onto a charming arched passage.
The surface area of the cadastral plot is 583 sqm
The garden with a surface area of approximately 350 sqm overlooks the vineyards of the vast plain between the Monts de Vaucluse and the Montagne du Luberon.
The panoramic view of Mont Ventoux is superb.
Lots of charm and character, this village house is close to all shops and amenities.
Work is to be planned if we want to optimize this property. Vezi mai mult Vezi mai puțin MENERBES
Cette demeure de caractère en pierre de taille datant du 17ème siècle est situé au cœur du village.
Sa façade sud est ornementée d’un superbe cadran solaire.
La surface utile de cette maison de village est d’environ 360 m2 comprenant :
Au rez de chaussée coté rue : un hall d’entrée, une pièce de vie cuisine salle à manger d’une surface de 34 m2, une grande chambre, une salle d’eau wc, une alcôve, une buanderie,
Un superbe escalier d’apparat avec de magnifiques balustres en pierre dessert les niveaux supérieurs
Au 1er étage : une chambre de 38 m2 avec une grande hauteur sous plafond de 3.65 mètres qui était probablement à l'époque une pièce de réception et d'apparat , un grand dégagement et deux autres chambres
Au dernier niveau : deux pièces à aménager d’une quarantaine de mètres carrés chacune
Le niveau – 1 par rapport à la rue est un rez de jardin coté nord, il comprend de vastes pièces voutées et une seconde entrée donnant sur un passage vouté plein de charme.
La surface de la parcelle cadastrale est de 583 m2
Le jardin d’une surface d’environ 350 m2 surplombe les vignobles de la vaste plaine entre les Monts de Vaucluse et la Montagne du Luberon.
La vue panoramique sur le Mont Ventoux est superbe.
Beaucoup de charme et de caractère, cette maison de village est proche de tous les commerces et commodités.
Des travaux sont à prévoir si on veut optimiser ce bien. MENERBES
This characterful stone house dating from the 17th century is located in the heart of the village with an amazing view to the Mont Ventoux, Gordes, Goult and the Monts de Vaucluse
Its south facade is decorated with a superb sundial.
The useful surface area of this village house is approximately 360 sqm including:
On the ground floor on the street side: an entrance hall, a living room kitchen dining room with a surface area of 34 sqm, a large bedroom, a bathroom wc, an alcove, a laundry room,
A superb stately staircase with magnificent stone balusters leads to the upper levels
On the 1st floor: a bedroom of 38 sqm with a high ceiling of 3.65 meters which was probably at the time a reception and ceremonial room , a large hallway and two other bedrooms
On the last level: two rooms to be fitted out, each measuring around forty square meters
Level - 1 in relation to the street is a garden level on the north side, it includes large vaulted rooms and a second entrance opening onto a charming arched passage.
The surface area of the cadastral plot is 583 sqm
The garden with a surface area of approximately 350 sqm overlooks the vineyards of the vast plain between the Monts de Vaucluse and the Montagne du Luberon.
The panoramic view of Mont Ventoux is superb.
Lots of charm and character, this village house is close to all shops and amenities.
Work is to be planned if we want to optimize this property.