9.575.024 RON
6 dorm
232 m²
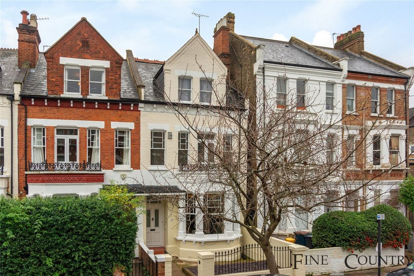

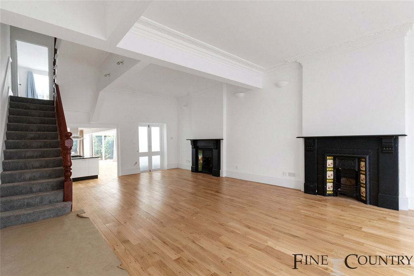
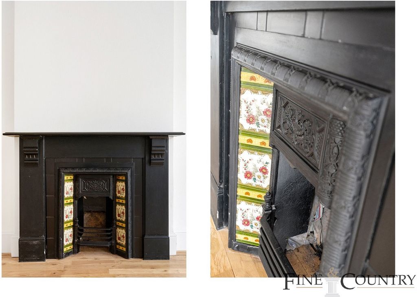
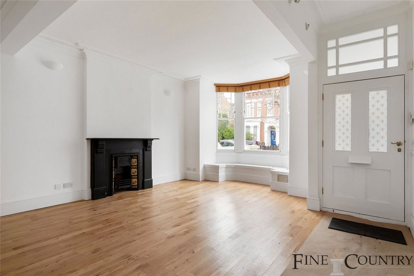
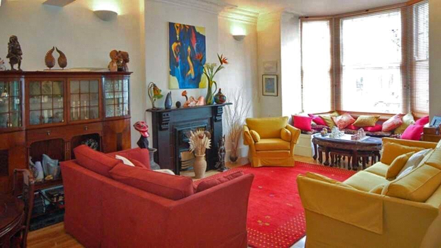
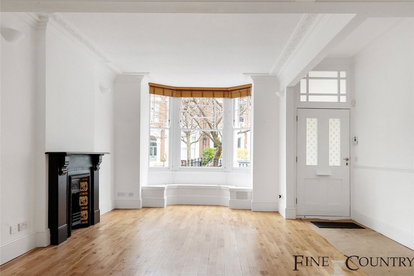
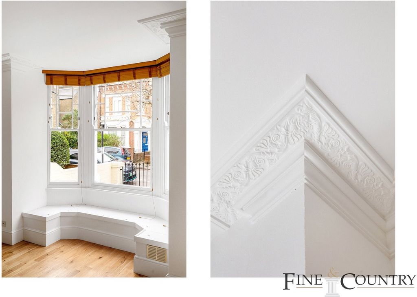
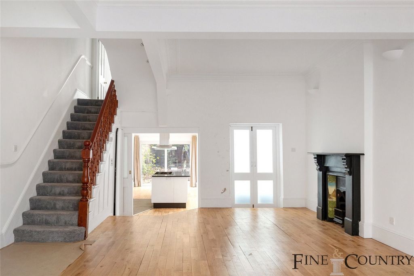
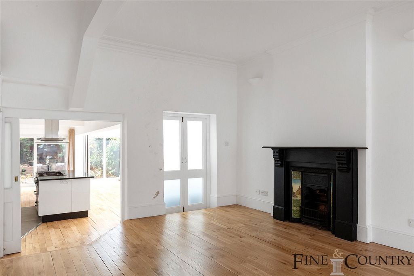
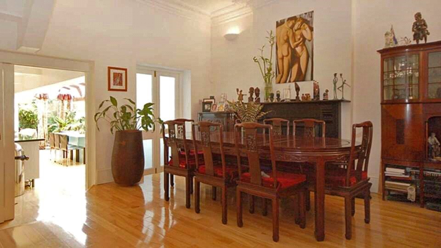
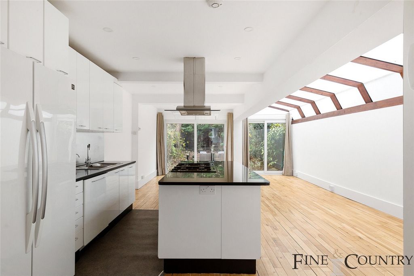
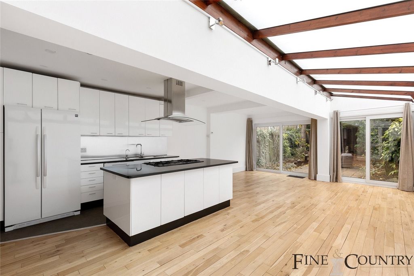
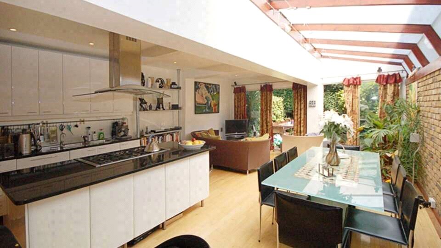
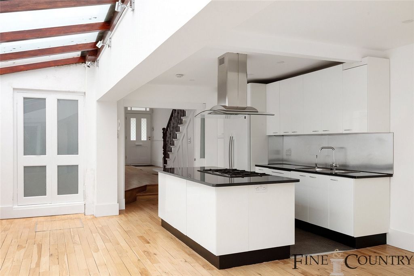
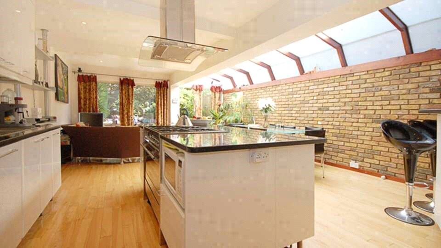
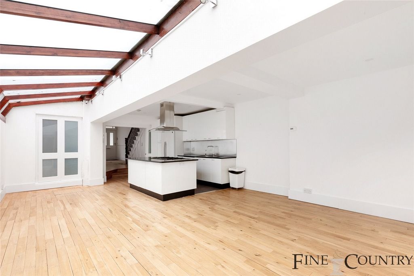
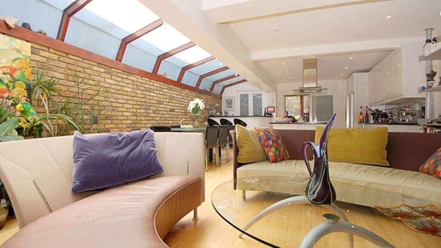
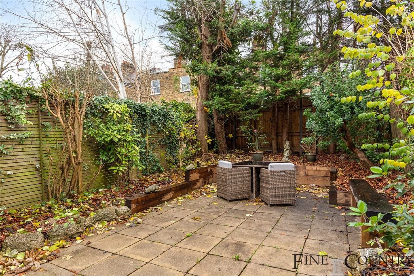
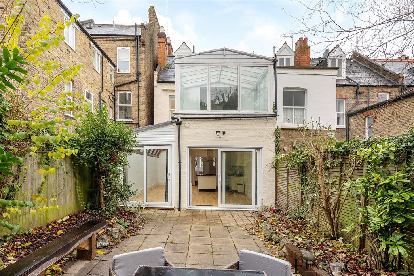
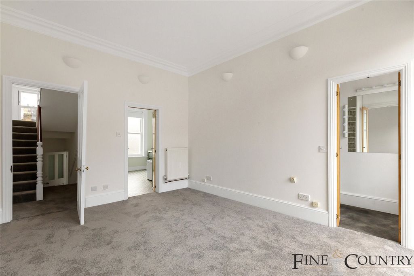
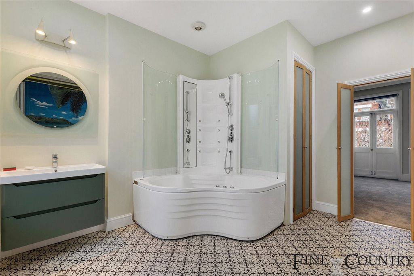
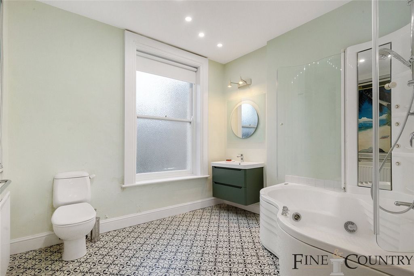
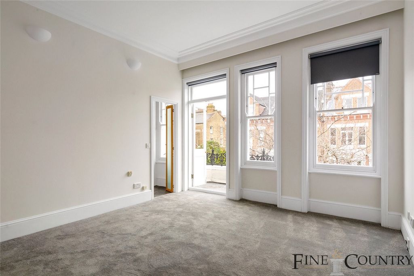
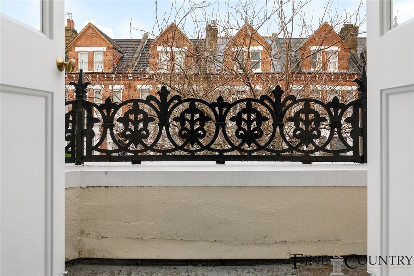
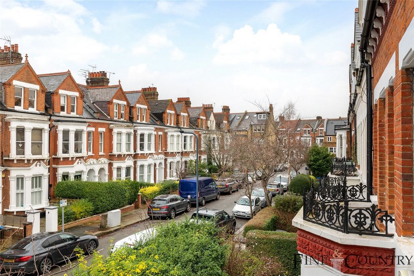
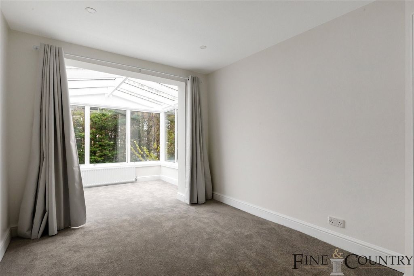
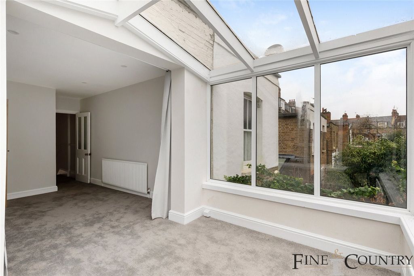
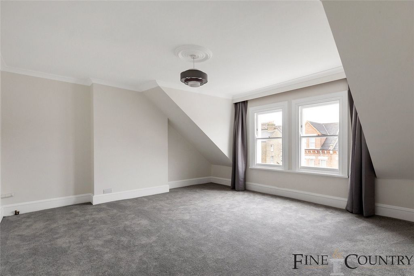
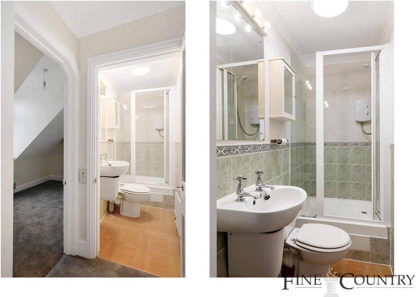

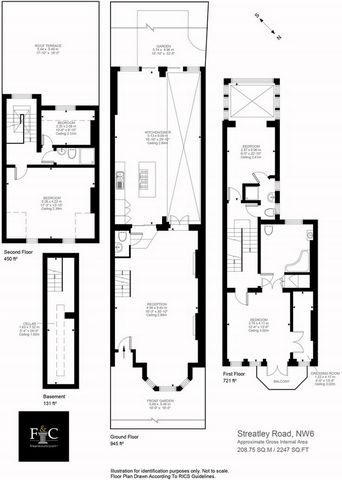

Four bedrooms, three bathrooms (two en-suite)
30ft. double reception room
Modern open plan kitchen / dining area
Separate WC
Secluded garden with patio
Chain freeThe TourAs you approach this exquisite residence, a neatly paved front garden guides you to a charming stained-glass front door, opening to reveal a breath-taking open-plan reception room. This stunning space is defined by high ceilings, elegant wood flooring, and an abundance of natural light cascading through the majestic bay windows. The room is further graced with a pair of cast iron fireplaces adorned with floral patterns, echoing the Victorian era's distinctive charm.The generously proportioned reception area seamlessly transitions into an expansive open-plan kitchen and dining space, a true embodiment of contemporary living, collectively stretching over 50 square feet. This kitchen is a testament to modern architectural excellence, illuminated by striking pitched skylights that cascade a symphony of light across sleek, linear designs. Its layout epitomizes the epitome of contemporary chic, with clean, uncluttered lines and a minimalist aesthetic that radiates modern elegance.Every detail in this kitchen has been thoughtfully curated, from the high-quality, integrated appliances that blend seamlessly into the background, to the ample storage solutions that maintain the spaces streamlined appearance. At the heart of this culinary masterpiece stands an inviting central island, masterfully crafted to double as a breakfast bar. This feature not only provides a focal point for social gatherings but also offers additional preparation space, making it both functional and stylish.The kitchen area extends gracefully into a spacious kitchen-diner-reception area, creating an open, airy atmosphere that is both welcoming and luxurious. The inclusion of a glass side return is a stroke of architectural genius, allowing natural light to flood the space, enhancing the linear design elements and contemporary feel. This feature not only maximizes daylight but also provides a seamless integration with the outdoors, leading directly out to the garden. The overall effect is one of harmonious balance, where modern design aesthetics and functional living spaces coalesce, creating a sophisticated and inviting environment perfect for both relaxing and entertaining.The first floor is a testament to modern luxury, hosting the principal bedroom complete with a sophisticated en-suite, a bespoke dressing room, and a quaint balcony adorned with decorative Victorian-era railings perfect for savouring your morning coffee. The accompanying large double bedroom, also with an en-suite, benefits from an extended window alcove, creating a cosy nook for relaxation and offering captivating garden views, enhancing the home's external charm.Ascending to the second floor, you discover an additional 450 square feet of living space. This level houses two more bedrooms and a family bathroom, all under high ceilings and plush carpeting, suffused with natural light. The highlight is the expansive, decked roof terrace, offering breath-taking city views.The secluded garden is a haven of peace and tranquillity, ideal for alfresco dining and entertaining. Coupled with the inviting balcony, and the spacious rear garden, this home offers an abundance of outdoor spaces, ensuring that prospective buyers will find their perfect spot to connect with nature and luxuriate in the outdoors.The AreaStreatley Road, nestled in the peaceful Brondesbury Conservation area, invites residents to explore local cafes, boutiques, and cultural hubs within walking distance. The excellent transport links nearby transform this address into a gateway to London's diverse attractions. Close to Kilburn and West Hampstead amenities, including varied dining options, the location also enjoys proximity to Kilburn Jubilee and Brondesbury Overground stations in Zone 2, ensuring effortless connectivity to the city's vibrant pulse.VIEWINGS - By appointment only with Fine & Country West Hampstead. Please enquire and quote RBA. Vezi mai mult Vezi mai puțin Experience refined living in this exceptional four-bedroom Victorian family home, nestled in the quiet heart of the Brondesbury Conservation area. Meticulously renovated, the 2200-square-foot property seamlessly blends timeless elegance with contemporary sophistication. Boasting four double bedrooms, three bathrooms, a grand reception room, a modern family kitchen, and a private south facing garden and roof terrace, this residence preserves its period character while offering modern functionality. The spacious open-plan kitchen is a culinary haven, leading to a serene garden oasis. This superb Victorian dwelling epitomizes the perfect fusion of historic charm and contemporary allure, making it an exquisite haven in the prestigious Brondesbury Conservation area.Stand out features: Victorian property boasting 2247 square feet in size
Four bedrooms, three bathrooms (two en-suite)
30ft. double reception room
Modern open plan kitchen / dining area
Separate WC
Secluded garden with patio
Chain freeThe TourAs you approach this exquisite residence, a neatly paved front garden guides you to a charming stained-glass front door, opening to reveal a breath-taking open-plan reception room. This stunning space is defined by high ceilings, elegant wood flooring, and an abundance of natural light cascading through the majestic bay windows. The room is further graced with a pair of cast iron fireplaces adorned with floral patterns, echoing the Victorian era's distinctive charm.The generously proportioned reception area seamlessly transitions into an expansive open-plan kitchen and dining space, a true embodiment of contemporary living, collectively stretching over 50 square feet. This kitchen is a testament to modern architectural excellence, illuminated by striking pitched skylights that cascade a symphony of light across sleek, linear designs. Its layout epitomizes the epitome of contemporary chic, with clean, uncluttered lines and a minimalist aesthetic that radiates modern elegance.Every detail in this kitchen has been thoughtfully curated, from the high-quality, integrated appliances that blend seamlessly into the background, to the ample storage solutions that maintain the spaces streamlined appearance. At the heart of this culinary masterpiece stands an inviting central island, masterfully crafted to double as a breakfast bar. This feature not only provides a focal point for social gatherings but also offers additional preparation space, making it both functional and stylish.The kitchen area extends gracefully into a spacious kitchen-diner-reception area, creating an open, airy atmosphere that is both welcoming and luxurious. The inclusion of a glass side return is a stroke of architectural genius, allowing natural light to flood the space, enhancing the linear design elements and contemporary feel. This feature not only maximizes daylight but also provides a seamless integration with the outdoors, leading directly out to the garden. The overall effect is one of harmonious balance, where modern design aesthetics and functional living spaces coalesce, creating a sophisticated and inviting environment perfect for both relaxing and entertaining.The first floor is a testament to modern luxury, hosting the principal bedroom complete with a sophisticated en-suite, a bespoke dressing room, and a quaint balcony adorned with decorative Victorian-era railings perfect for savouring your morning coffee. The accompanying large double bedroom, also with an en-suite, benefits from an extended window alcove, creating a cosy nook for relaxation and offering captivating garden views, enhancing the home's external charm.Ascending to the second floor, you discover an additional 450 square feet of living space. This level houses two more bedrooms and a family bathroom, all under high ceilings and plush carpeting, suffused with natural light. The highlight is the expansive, decked roof terrace, offering breath-taking city views.The secluded garden is a haven of peace and tranquillity, ideal for alfresco dining and entertaining. Coupled with the inviting balcony, and the spacious rear garden, this home offers an abundance of outdoor spaces, ensuring that prospective buyers will find their perfect spot to connect with nature and luxuriate in the outdoors.The AreaStreatley Road, nestled in the peaceful Brondesbury Conservation area, invites residents to explore local cafes, boutiques, and cultural hubs within walking distance. The excellent transport links nearby transform this address into a gateway to London's diverse attractions. Close to Kilburn and West Hampstead amenities, including varied dining options, the location also enjoys proximity to Kilburn Jubilee and Brondesbury Overground stations in Zone 2, ensuring effortless connectivity to the city's vibrant pulse.VIEWINGS - By appointment only with Fine & Country West Hampstead. Please enquire and quote RBA. Erleben Sie raffiniertes Wohnen in diesem außergewöhnlichen viktorianischen Einfamilienhaus mit vier Schlafzimmern, das sich im ruhigen Herzen des Brondesbury Conservation Area befindet. Das 2200 Quadratmeter große Anwesen wurde sorgfältig renoviert und verbindet zeitlose Eleganz nahtlos mit zeitgenössischer Raffinesse. Mit vier Doppelzimmern, drei Bädern, einem großen Empfangsraum, einer modernen Familienküche und einem privaten, nach Süden ausgerichteten Garten und einer Dachterrasse bewahrt diese Residenz ihren historischen Charakter und bietet gleichzeitig moderne Funktionalität. Die geräumige, offene Küche ist eine kulinarische Oase und führt zu einer ruhigen Gartenoase. Dieses prächtige viktorianische Haus verkörpert die perfekte Verschmelzung von historischem Charme und zeitgenössischem Charme und ist damit eine exquisite Oase im prestigeträchtigen Brondesbury Conservation Area.Herausragende Merkmale: Viktorianisches Anwesen mit einer Größe von 2247 Quadratmetern Vier Schlafzimmer, drei Badezimmer (zwei en-suite) 30 Fuß doppelter Empfangsraum Moderne offene Küche / Essbereich Separates WC Abgeschiedener Garten mit Terrasse Kette frei Die Tour Wenn Sie sich dieser exquisiten Residenz nähern, führt Sie ein ordentlich gepflasterter Vorgarten zu einer charmanten Buntglas-Haustür, Die Öffnung gibt den Blick frei auf einen atemberaubenden, offenen Empfangsraum. Dieser atemberaubende Raum zeichnet sich durch hohe Decken, elegante Holzböden und eine Fülle von natürlichem Licht aus, das durch die majestätischen Erkerfenster fällt. Der Raum ist außerdem mit zwei gusseisernen Kaminen geschmückt, die mit Blumenmustern verziert sind und den unverwechselbaren Charme der viktorianischen Ära widerspiegeln. Der großzügig geschnittene Empfangsbereich geht nahtlos in einen weitläufigen offenen Küchen- und Essbereich über, eine wahre Verkörperung des zeitgenössischen Wohnens, die sich über 50 Quadratmeter erstreckt. Diese Küche ist ein Zeugnis moderner architektonischer Exzellenz, beleuchtet von markanten Dachfenstern, die eine Symphonie aus Licht über schlanke, lineare Designs werfen. Sein Layout verkörpert den Inbegriff von zeitgenössischem Chic, mit klaren, klaren Linien und einer minimalistischen Ästhetik, die moderne Eleganz ausstrahlt. Jedes Detail in dieser Küche wurde sorgfältig kuratiert, von den hochwertigen, integrierten Geräten, die sich nahtlos in den Hintergrund einfügen, bis hin zu den großzügigen Aufbewahrungslösungen, die das stromlinienförmige Erscheinungsbild des Raums beibehalten. Im Herzen dieses kulinarischen Meisterwerks befindet sich eine einladende zentrale Insel, die meisterhaft als Frühstücksbar gestaltet wurde. Diese Funktion bietet nicht nur einen Mittelpunkt für gesellige Zusammenkünfte, sondern auch zusätzlichen Platz für die Vorbereitung, was sie sowohl funktional als auch stilvoll macht. Der Küchenbereich geht elegant in einen geräumigen Küchen-Ess-Empfangsbereich über und schafft eine offene, luftige Atmosphäre, die sowohl einladend als auch luxuriös ist. Die Einbeziehung eines seitlichen Rücklaufs aus Glas ist ein architektonischer Geniestreich, der natürliches Licht in den Raum strömen lässt und die linearen Designelemente und das zeitgenössische Ambiente hervorhebt. Diese Funktion maximiert nicht nur das Tageslicht, sondern bietet auch eine nahtlose Integration in die Natur, die direkt in den Garten führt. Der Gesamteindruck ist von harmonischer Balance, in der moderne Designästhetik und funktionale Wohnräume miteinander verschmelzen und eine anspruchsvolle und einladende Umgebung schaffen, die sich sowohl zum Entspannen als auch zum Unterhalten eignet. Die erste Etage ist ein Zeugnis von modernem Luxus und beherbergt das Hauptschlafzimmer mit einem eleganten Bad, einem maßgeschneiderten Ankleidezimmer und einem malerischen Balkon, der mit dekorativen Geländern aus der viktorianischen Ära geschmückt ist, die sich perfekt für Ihren Morgenkaffee eignen. Das dazugehörige große Schlafzimmer mit Doppelbett, ebenfalls mit eigenem Bad, profitiert von einer erweiterten Fensternische, die eine gemütliche Ecke zum Entspannen schafft und einen faszinierenden Blick auf den Garten bietet, was den äußeren Charme des Hauses unterstreicht. Wenn Sie in die zweite Etage aufsteigen, entdecken Sie zusätzliche 450 Quadratmeter Wohnfläche. Auf dieser Ebene befinden sich zwei weitere Schlafzimmer und ein Familienbadezimmer, alle unter hohen Decken und weichen Teppichen, die von natürlichem Licht durchflutet sind. Das Highlight ist die weitläufige, überdachte Dachterrasse, die einen atemberaubenden Blick auf die Stadt bietet. Der abgeschiedene Garten ist eine Oase der Ruhe und des Friedens, ideal für Mahlzeiten und Unterhaltung im Freien. In Verbindung mit dem einladenden Balkon und dem geräumigen Garten hinter dem Haus bietet dieses Haus eine Fülle von Außenbereichen, die sicherstellen, dass potenzielle Käufer ihren perfekten Ort finden, um sich mit der Natur zu verbinden und in der Natur zu schwelgen. Die Area Streatley Road, eingebettet in das friedliche Brondesbury Naturschutzgebiet, lädt die Bewohner ein, lokale Cafés, Boutiquen und kulturelle Zentren zu erkunden, die zu Fuß erreichbar sind. Die hervorragende Verkehrsanbindung in der Nähe verwandelt diese Adresse in ein Tor zu den vielfältigen Sehenswürdigkeiten Londons. In der Nähe der Annehmlichkeiten von Kilburn und West Hampstead, einschließlich vielfältiger Restaurants, liegt der Standort auch in der Nähe der Bahnhöfe Kilburn Jubilee und Brondesbury Overground in Zone 2, was eine mühelose Anbindung an den pulsierenden Puls der Stadt gewährleistet. BESICHTIGUNGEN - Nur nach Vereinbarung mit Fine & Country West Hampstead. Bitte erkundigen Sie sich und zitieren Sie RBA. Faites l’expérience d’une vie raffinée dans cette exceptionnelle maison familiale victorienne de quatre chambres, nichée au cœur calme de la zone de conservation de Brondesbury. Méticuleusement rénovée, la propriété de 2200 pieds carrés allie harmonieusement élégance intemporelle et sophistication contemporaine. Dotée de quatre chambres doubles, de trois salles de bains, d’une grande salle de réception, d’une cuisine familiale moderne, d’un jardin privé orienté au sud et d’une terrasse sur le toit, cette résidence préserve son caractère d’époque tout en offrant une fonctionnalité moderne. La cuisine ouverte spacieuse est un havre culinaire, menant à une oasis de jardin sereine. Cette superbe demeure victorienne incarne la fusion parfaite du charme historique et de l’allure contemporaine, ce qui en fait un havre de paix exquis dans la prestigieuse zone de conservation de Brondesbury.Caractéristiques remarquables : Propriété victorienne d’une superficie de 2247 pieds carrés Quatre chambres, trois salles de bains (deux en suite) Cuisine / salle à manger ouverte moderne Cuisine / salle à manger ouverte moderne WC séparé Jardin isolé avec patio Chaîne gratuite La visite À l’approche de cette résidence exquise, un jardin avant soigneusement pavé vous guide vers une charmante porte d’entrée en vitrail, s’ouvrant pour révéler une salle de réception décloisonnée à couper le souffle. Cet espace magnifique est défini par de hauts plafonds, un parquet élégant et une abondance de lumière naturelle en cascade à travers les majestueuses baies vitrées. La pièce est en outre ornée d’une paire de cheminées en fonte ornées de motifs floraux, faisant écho au charme distinctif de l’époque victorienne. L’espace de réception aux proportions généreuses se transforme en une vaste cuisine ouverte et un espace salle à manger, une véritable incarnation de la vie contemporaine, s’étendant collectivement sur plus de 50 pieds carrés. Cette cuisine témoigne de l’excellence architecturale moderne, éclairée par des lucarnes inclinées saisissantes qui diffusent en cascade une symphonie de lumière à travers des designs élégants et linéaires. Son agencement incarne la quintessence du chic contemporain, avec des lignes épurées et épurées et une esthétique minimaliste qui rayonne d’élégance moderne. Chaque détail de cette cuisine a été soigneusement sélectionné, des appareils intégrés de haute qualité qui se fondent parfaitement dans l’arrière-plan, aux nombreuses solutions de rangement qui maintiennent l’apparence épurée des espaces. Au cœur de ce chef-d’œuvre culinaire se dresse un îlot central accueillant, magistralement conçu pour servir de bar à petit-déjeuner. Cette caractéristique fournit non seulement un point central pour les rassemblements sociaux, mais offre également un espace de préparation supplémentaire, ce qui la rend à la fois fonctionnelle et élégante. L’espace cuisine se prolonge gracieusement dans un spacieux espace cuisine-salle à manger-réception, créant une atmosphère ouverte et aérée, à la fois accueillante et luxueuse. L’inclusion d’un retour latéral en verre est un coup de génie architectural, permettant à la lumière naturelle d’inonder l’espace, mettant en valeur les éléments de design linéaires et l’atmosphère contemporaine. Cette caractéristique maximise non seulement la lumière du jour, mais offre également une intégration transparente avec l’extérieur, menant directement au jardin. L’effet global est celui d’un équilibre harmonieux, où l’esthétique du design moderne et les espaces de vie fonctionnels se fondent, créant un environnement sophistiqué et accueillant parfait pour se détendre et se divertir. Le premier étage est un témoignage du luxe moderne, abritant la chambre principale avec une salle de bains sophistiquée, un dressing sur mesure et un balcon pittoresque orné de balustrades décoratives de l’époque victorienne, parfait pour savourer votre café du matin. La grande chambre double qui l’accompagne, également avec salle de bains, bénéficie d’une alcôve vitrée prolongée, créant un coin confortable pour la détente et offrant une vue captivante sur le jardin, renforçant le charme extérieur de la maison. En montant au deuxième étage, vous découvrez une surface habitable supplémentaire de 450 pieds carrés. Ce niveau abrite deux autres chambres et une salle de bains familiale, le tout sous de hauts plafonds et une moquette moelleuse, baignée de lumière naturelle. Le point culminant est la vaste terrasse sur le toit, offrant une vue imprenable sur la ville. Le jardin isolé est un havre de paix et de tranquillité, idéal pour dîner en plein air et se divertir. Couplé au balcon accueillant et au jardin arrière spacieux, cette maison offre une abondance d’espaces extérieurs, garantissant que les acheteurs potentiels trouveront l’endroit idéal pour se connecter avec la nature et se prélasser à l’extérieur. Le chemin Area Streatley, niché dans la paisible zone de conservation de Brondesbury, invite les résidents à explorer les cafés, les boutiques et les centres culturels locaux à distance de marche. Les excellentes liaisons de transport à proximité transforment cette adresse en une porte d’entrée vers les diverses attractions de Londres. À proximité des commodités de Kilburn et de West Hampstead, y compris des options de restauration variées, l’emplacement bénéficie également de la proximité des stations Kilburn Jubilee et Brondesbury Overground dans la zone 2, assurant une connectivité sans effort avec le pouls vibrant de la ville. VISITES - Sur rendez-vous uniquement auprès de Fine & Country West Hampstead. S’il vous plaît renseignez-vous et citez RBA. Zažite rafinované bývanie v tomto výnimočnom viktoriánskom rodinnom dome so štyrmi spálňami, ktorý sa nachádza v tichom srdci chránenej oblasti Brondesbury. Starostlivo zrekonštruovaná nehnuteľnosť s rozlohou 2200 štvorcových stôp hladko spája nadčasovú eleganciu so súčasnou sofistikovanosťou. Táto rezidencia sa môže pochváliť štyrmi dvojlôžkovými spálňami, tromi kúpeľňami, veľkou recepciou, modernou rodinnou kuchyňou a súkromnou záhradou a strešnou terasou orientovanou na juh. Priestranná otvorená kuchyňa je kulinárskym útočiskom, ktoré vedie do pokojnej záhradnej oázy. Toto nádherné viktoriánske obydlie stelesňuje dokonalé spojenie historického šarmu a súčasného pôvabu, čo z neho robí vynikajúce útočisko v prestížnej chránenej oblasti Brondesbury.Výnimočné vlastnosti: Viktoriánska nehnuteľnosť s rozlohou 2247 štvorcových stôp Štyri spálne, tri kúpeľne (dve s vlastnou kúpeľňou) 30 stôp dvojitá prijímacia miestnosť Moderná otvorená kuchyňa / jedálenský kút Samostatné WC Odľahlá záhrada s terasou Reťaz zadarmo Prehliadka Keď sa priblížite k tejto nádhernej rezidencii, úhľadne dláždená predzáhradka vás zavedie k očarujúcim vchodovým dverám z farebného skla, otvorenie a odhalenie úchvatnej otvorenej prijímacej miestnosti. Tento úžasný priestor je definovaný vysokými stropmi, elegantnými drevenými podlahami a množstvom prirodzeného svetla kaskádovitého cez majestátne arkierové okná. Miestnosť ďalej zdobí pár liatinových krbov zdobených kvetinovými vzormi, ktoré odrážajú výrazné čaro viktoriánskej éry. Veľkoryso dimenzovaná recepcia plynule prechádza do rozsiahlej otvorenej kuchyne a jedálenského priestoru, ktorý je skutočným stelesnením súčasného bývania, ktorý sa spoločne rozprestiera na ploche viac ako 50 štvorcových stôp. Táto kuchyňa je dôkazom modernej architektonickej dokonalosti, osvetlená nápadnými šikmými strešnými oknami, ktoré kaskádovo vytvárajú symfóniu svetla cez elegantné, lineárne vzory. Jeho usporiadanie stelesňuje stelesnenie súčasnej elegancie s čistými, prehľadnými líniami a minimalistickou estetikou, ktorá vyžaruje modernú eleganciu. Každý detail v tejto kuchyni bol premyslene vybraný, od vysokokvalitných integrovaných spotrebičov, ktoré hladko splývajú s pozadím, až po rozsiahle úložné riešenia, ktoré zachovávajú efektívny vzhľad priestorov. V srdci tohto kulinárskeho majstrovského diela stojí príjemný centrálny ostrov, majstrovsky vytvorený tak, aby slúžil ako raňajkový bar. Táto funkcia poskytuje nielen ústredný bod pre spoločenské stretnutia, ale ponúka aj ďalší priestor na prípravu, vďaka čomu je funkčná a štýlová. Kuchynský kút sa elegantne rozširuje do priestrannej kuchyne, jedálne a recepcie a vytvára otvorenú, vzdušnú atmosféru, ktorá je príjemná a luxusná. Zahrnutie sklenenej bočnej návratovej strany je ťahom architektonického génia, ktorý umožňuje prirodzenému svetlu zaplaviť priestor, zvýrazňujúc lineárne dizajnové prvky a moderný pocit. Táto funkcia nielenže maximalizuje denné svetlo, ale poskytuje aj bezproblémovú integráciu s exteriérom, ktorá vedie priamo do záhrady. Celkový efekt spočíva v harmonickej rovnováhe, kde sa moderná estetika dizajnu a funkčné obytné priestory spájajú a vytvárajú sofistikované a príjemné prostredie ideálne na relaxáciu aj zábavu. Prvé poschodie je dôkazom moderného luxusu, v ktorom sa nachádza hlavná spálňa so sofistikovanou vlastnou kúpeľňou, šatňou na mieru a malebným balkónom zdobeným ozdobným zábradlím z viktoriánskej éry, ktoré je ideálne na vychutnanie si rannej kávy. Sprievodná veľká dvojlôžková spálňa, tiež s vlastnou kúpeľňou, ťaží z predĺženého okenného výklenku, ktorý vytvára útulný kútik na relaxáciu a ponúka úchvatný výhľad do záhrady, ktorý umocňuje vonkajšie kúzlo domu. Pri výstupe na druhé poschodie objavíte ďalších 450 štvorcových stôp obytného priestoru. Na tomto poschodí sa nachádzajú ďalšie dve spálne a rodinná kúpeľňa, všetko pod vysokými stropmi a plyšovými kobercami, presiaknutými prirodzeným svetlom. Vrcholom je rozsiahla strešná terasa s úchvatným výhľadom na mesto. Odľahlá záhrada je útočiskom pokoja a pohody, ideálnym na stolovanie pod holým nebom a zábavu. V spojení s príjemným balkónom a priestrannou zadnou záhradou ponúka tento dom množstvo vonkajších priestorov, vďaka čomu si potenciálni kupujúci nájdu svoje ideálne miesto na spojenie s prírodou a luxus vonku. Area Streatley Road, zasadená do pokojnej chránenej oblasti Brondesbury, pozýva obyvateľov na preskúmanie miestnych kaviarní, butikov a kultúrnych centier v pešej vzdialenosti. Vynikajúce dopravné spojenie v okolí premení túto adresu na bránu k rôznorodým londýnskym atrakciám. V blízkosti vybavenia Kilburnu a West Hampsteadu, vrátane rôznych možností stravovania, sa nachádza aj v blízkosti staníc Kilburn Jubilee a Brondesbury Overground v zóne 2, čo zaisťuje jednoduché spojenie s pulzujúcim pulzom mesta. PREHLIADKY - Po dohode len s Fine & Country West Hampstead. Informujte sa a citujte RBA. Испытайте изысканную жизнь в этом исключительном викторианском семейном доме с четырьмя спальнями, расположенном в тихом сердце заповедника Брондесбери. Тщательно отремонтированный, отель площадью 2200 квадратных футов органично сочетает в себе неподвластную времени элегантность и современную изысканность. Эта резиденция с четырьмя спальнями с двуспальными кроватями, тремя ванными комнатами, большой гостиной, современной семейной кухней, а также частным садом на южной стороне и террасой на крыше, сохраняет свой старинный характер, предлагая при этом современную функциональность. Просторная кухня открытой планировки представляет собой кулинарный рай, ведущий в безмятежный садовый оазис. Это великолепное викторианское жилище олицетворяет собой идеальное сочетание исторического шарма и современного очарования, что делает его изысканным убежищем в престижной природоохранной зоне Брондесбери.Выделяющиеся особенности: Викторианская недвижимость площадью 2247 квадратных футов Четыре спальни, три ванные комнаты (две с ванными комнатами) 30-футовая двойная гостиная Современная кухня / столовая открытой планировки Отдельный туалет Уединенный сад с патио Цепочка бесплатных экскурсий Когда вы приближаетесь к этой изысканной резиденции, аккуратно вымощенный палисадник приведет вас к очаровательной витражной входной двери, открывается, чтобы открыть захватывающую дух приемную открытой планировки. Это потрясающее пространство отличается высокими потолками, элегантными деревянными полами и обилием естественного света, ниспадающего через величественные эркеры. Кроме того, комнату украшает пара чугунных каминов, украшенных цветочными узорами, перекликающимися с характерным шармом викторианской эпохи. Просторная зона ресепшн плавно переходит в просторную кухню и столовую открытой планировки, истинное воплощение современной жизни, занимающую общую площадь более 50 квадратных футов. Эта кухня является свидетельством современного архитектурного совершенства, освещена поразительными скатными световыми люками, которые каскадом разбрасывают симфонию света на гладкие, линейные конструкции. Его планировка олицетворяет собой воплощение современного шика с чистыми, лаконичными линиями и минималистской эстетикой, излучающей современную элегантность. Каждая деталь этой кухни была тщательно продумана, от высококачественной встроенной техники, которая органично вписывается в фон, до обширных решений для хранения, которые поддерживают обтекаемый внешний вид пространства. В центре этого кулинарного шедевра находится уютный центральный остров, мастерски созданный для использования в качестве барной стойки для завтрака. Эта функция не только обеспечивает фокус для общественных мероприятий, но и предлагает дополнительное пространство для подготовки, что делает его одновременно функциональным и стильным. Кухонная зона изящно переходит в просторную зону кухня-столовая-приемная, создавая открытую, просторную атмосферу, которая является одновременно гостеприимной и роскошной. Включение стеклянного бокового клапана — это гениальный архитектурный ход, позволяющий естественному свету заливать пространство, усиливая линейные элементы дизайна и современный вид. Эта функция не только максимизирует дневной свет, но и обеспечивает бесшовную интеграцию с окружающей средой, ведущую прямо в сад. Общий эффект заключается в гармоничном балансе, где современная эстетика дизайна и функциональные жилые помещения сливаются воедино, создавая изысканную и привлекательную обстановку, идеально подходящую как для отдыха, так и для развлечений. Первый этаж является свидетельством современной роскоши, в нем находится главная спальня с изысканной ванной комнатой, сделанной на заказ гардеробной и причудливым балконом, украшенным декоративными перилами викторианской эпохи, идеально подходящими для наслаждения утренним кофе. Соседняя большая спальня с двуспальной кроватью, также с ванной комнатой, имеет расширенную нишу с окном, создающую уютный уголок для отдыха и предлагающую захватывающий вид на сад, усиливая внешнее очарование дома. Поднявшись на второй этаж, вы обнаружите дополнительные 450 квадратных футов жилой площади. На этом уровне расположены еще две спальни и семейная ванная комната, и все это под высокими потолками и плюшевым ковровым покрытием, наполненным естественным светом. Изюминкой является просторная терраса на крыше, с которой открывается захватывающий вид на город. Уединенный сад - это оазис тишины и спокойствия, идеально подходящий для обедов и развлечений на свежем воздухе. В сочетании с уютным балконом и просторным задним садом, этот дом предлагает обилие открытых пространств, гарантируя, что потенциальные покупатели найдут свое идеальное место для общения с природой и отдыха на свежем воздухе. Район Стретли-роуд, расположенный в тихой заповедной зоне Брондесбери, приглашает жителей посетить местные кафе, бутики и культурные центры в нескольких минутах ходьбы. Отличное транспортное сообщение поблизости превращает этот адрес в ворота к разнообразным достопримечательностям Лондона. Расположенный рядом с удобствами Килберна и Вест-Хэмпстеда, в том числе разнообразными ресторанами, он также находится в непосредственной близости от станций Kilburn Jubilee и Brondesbury Overground в зоне 2, что обеспечивает легкое подключение к яркому пульсу города. ПРОСМОТРЫ - Только по предварительной записи в Fine & Country West Hampstead. Пожалуйста, запросите и укажите RBA.