3.624.799 RON
4 dorm
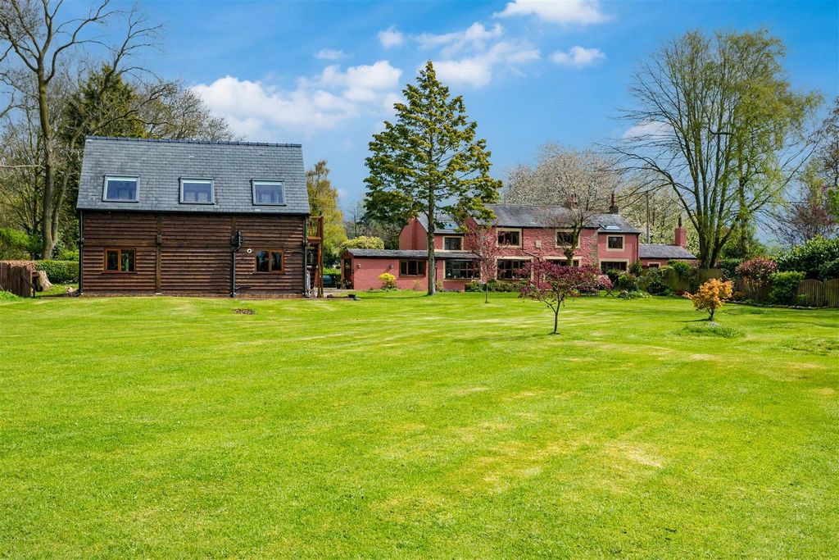




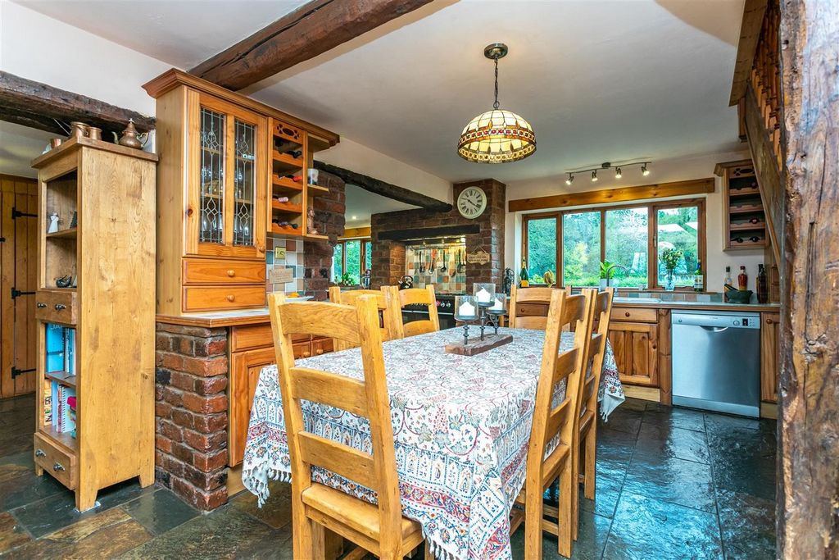



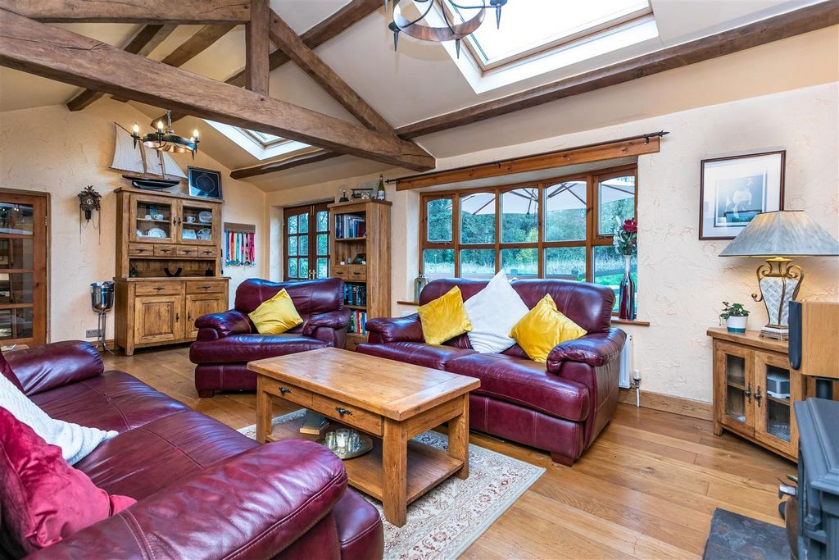

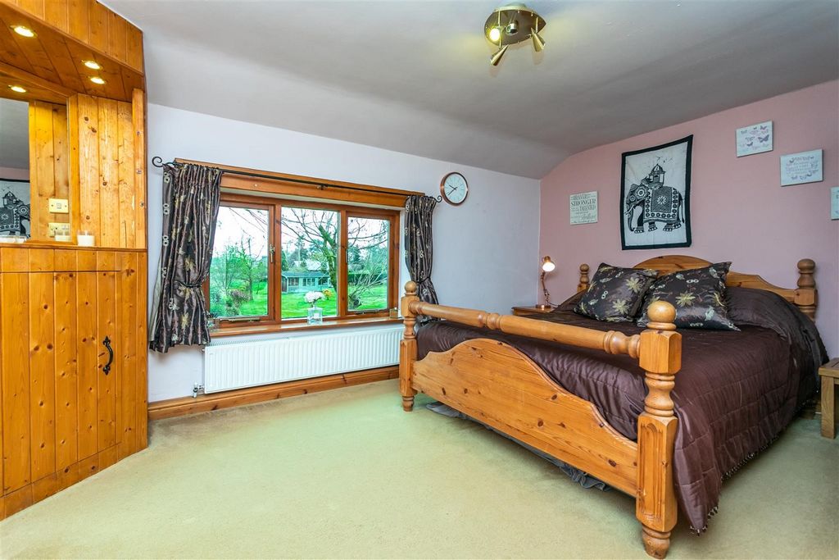


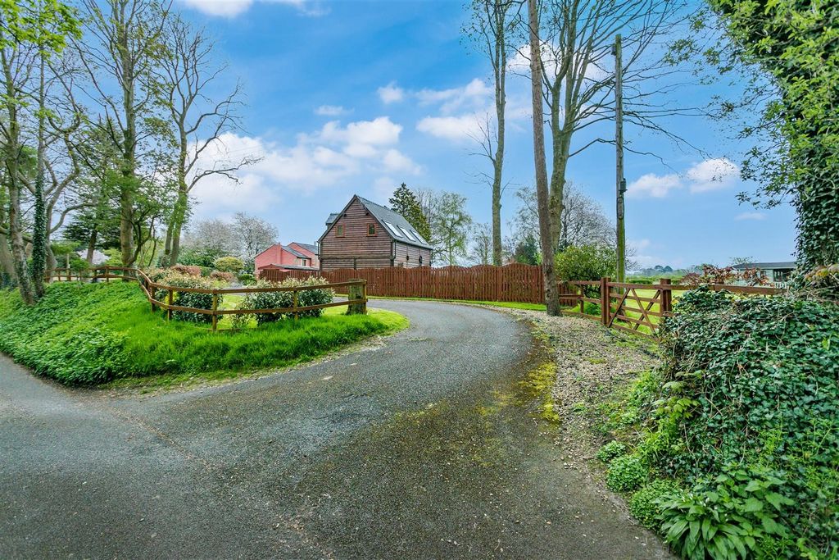







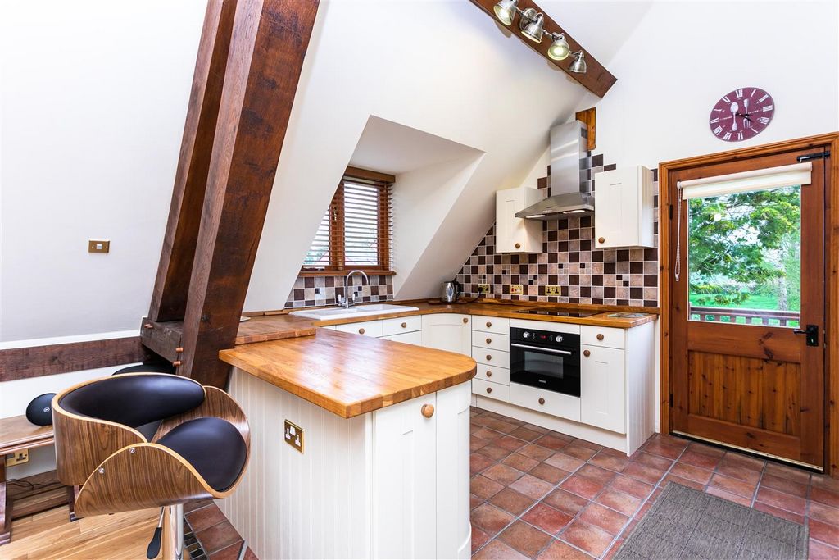

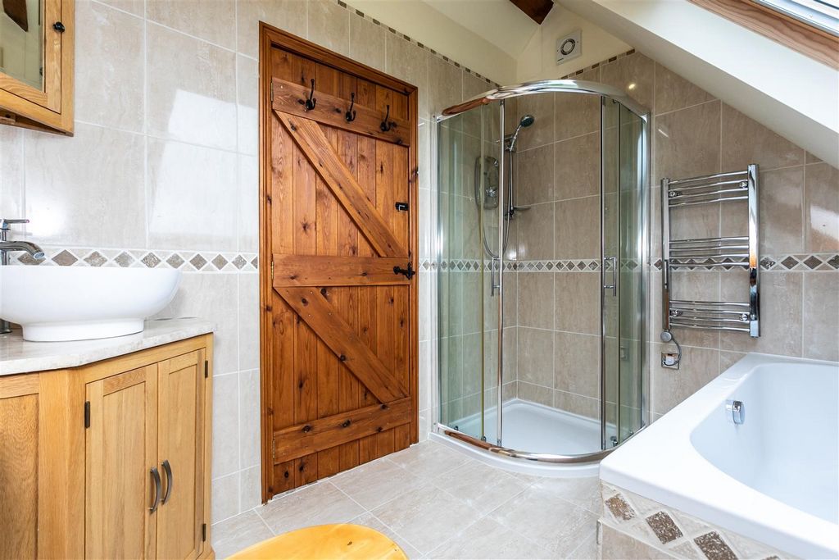

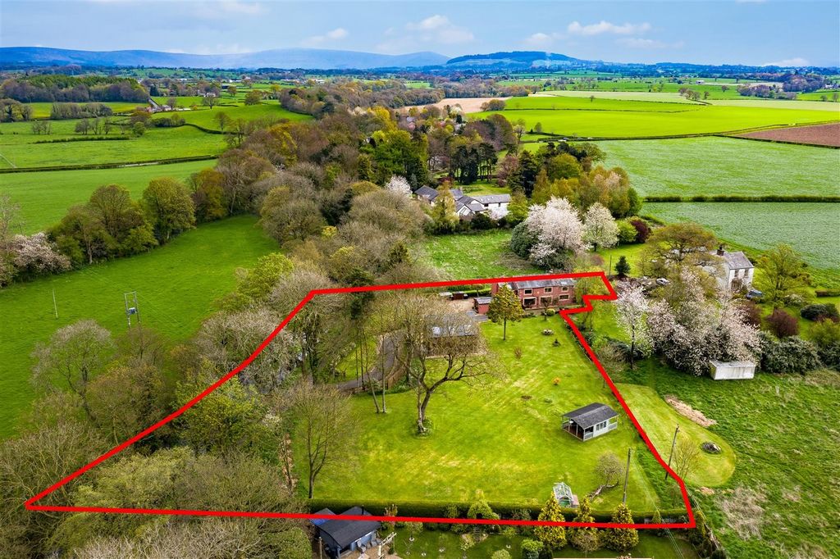


Bilsborrow is a village on the A6 Road and the Lancaster Canal in the Wyre District of Lancashire. Local amenities include a post office and shop, takeaways, 3 public houses, Barton Grange Garden Centre and the Flowerbowl Entertainment Centre all within a short walk from the property. It is close to the Trough of Bowland AONB and within easy reach of the Lake District. Local Primary Schools include John Cross CE and St Mary’s RC schools. Nearby and to the North is Garstang Community Academy, with Broughton High School and Our Lady’s Catholic School to the South. Myerscough College, Stoneyhurst College, and both the University of Central Lancashire (UCLAN) and Lancaster University can all be found within short commutable distances. Local Churches include St Hilda’s Church Bilsborrow and St Thomas’s RC church in Claughton on Brock.
Upon entering the front door, this leads into the porch, a spacious and welcoming space with an attractive slate floor which instantly set the tone of what is to be expected throughout this hidden gem. This leads into the kitchen. The kitchen is certainly the heart of the home, comprising a range of traditional wall and base units that are finished in tiled worktops. An electric oven with gas hob is set with inglenook. There is space for both formal dining furniture and occasional furniture. Practically located, there is a large cupboard which houses the boiler and ample shelving providing a useful storage area. The integral garage is also accessed from the kitchen. There is an up and over garage door, boot store and an external door leading to the rear of the property.
The staircase leads up from the kitchen onto the landing, where there are four generously proportioned bedrooms, two separate bathrooms and a playroom/study space. The principal bedroom benefits from fitted cupboards and enjoys generous proportions. The bedrooms enjoy exceptional views across the garden to the surrounding countryside. Both bathrooms have bath, shower, WC and wash hand basin, heated towel rail and tiled floors with electric underfloor heating. The guest bathroom has a built in Jacuzzi bath and travertine tiling. Leading from the kitchen into the lounge this cosy space has a wood burning stove with a slate hearth which is certainly an attractive focal point. Leading from the lounge into the utility room with cupboards, Belfast style sink, plumbing for a washing machine and space for a tumble dryer. Next to the utility room is the downstairs toilet comprising WC and wash hand basin. Opposite the utility room is the study with exposed stone wall and inglenook fireplace with wood burning stove. There are spacesaver stairs leading to the first floor from the utility room. The second living room is impressive and extremely spacious, whilst being flooded with natural light by way of the triple aspect and Velux windows. French doors lead out onto the decking area, perfect for alfresco dining in the summer months. Solid oak flooring and wood burning stove complete the room.
Dam Top Cottage is approached via a private driveway and is set in approximately 1.5 acres of magnificent gardens, which includes a two-way summer house with mains power and lighting, greenhouse, cabin and log store. To the rear there is a large shed with ample storage space. To both the front and side, there are neatly laid lawns with mature shrubs and trees. There is ample parking. Detached from the main house is the two-storey oak building with solid oak frame and external staircase. This was built by Cheshire Oak Buildings in 2012. The lower floor comprises a workshop and double garage with ample space for garden machinery and/or cars. There is mains power, lighting and hot/cold water supply. A supremely versatile and well thought out space the top floor annex - ‘The Snug’ is a very spacious open plan living area with a mix of wood and tiled floor, vaulted ceiling, large Velux windows to maximize the light and beautiful French oak beams. There is a shaker style kitchen, open plan living and sleeping area and separate four-piece bathroom. The Snug has zoned underfloor heating throughout. Heating and on demand hot water are provided via the gas boiler which runs on bottled LPG.
Services
Mains electricity and water. Oil fired central heating. Drainage by way of septic tanks.
Tenure
Freehold
Local Authorities
Band G
Directions
Use Sat Nav PR3 0GL with reference to the directions below:
Upon leaving Garstang head south onto Preston Lancaster New Rd/A6 for 2.5 miles, then turn left onto New Lane and follow for 0.8 miles, turn right onto Lydiate Lane, after 0.5 miles take sharp right onto Brock Side. Dam Top Cottage is fifth on the left.
Things To Do
Local Leisure Activities
Golf at Garstang Golf Course, Acresfield Health Club & Spa and Flowerbowl Entertainment Centre, Garstang YMCA sports centre and swimming pool.
Local Eateries
Guy’s Thatched Hamlet, Barton Grange Garden Centre and the Flowerbowl Entertainment Centre, incorporating a cinema, restaurant, crazy golf, curling and ten pin bowling. The friendly Market Town of Garstang with Independent shops, cafes and restaurants.
Great Walks Nearby
Brock Bottoms and Beacon Fell. Close to the Trough of Bowland AONB and 50 minutes’ drive to the Lake District.
Schools
The local primary schools include John Cross CE and St Mary’s RC Primary Schools. Nearby and to the North is Garstang Community Academy, with Broughton High School and Our Lady’s Catholic Schools to the South.
Features:
- Garden
- Parking Vezi mai mult Vezi mai puțin Set within the peaceful rural village of Bilsborrow, a short drive away from the popular market town of Garstang, sits Dam Top Cottage, a fabulous four bedroom family home which dates back to 1827. Full of character and charm, this delightful cottage has remained in the same family for the past 26 years, the property has been a much cherished family home and now stands ready for the next family to build their own memories. The spacious accommodation comprises two reception rooms boasting a wealth of original features, four spacious bedrooms and two bathrooms.
Bilsborrow is a village on the A6 Road and the Lancaster Canal in the Wyre District of Lancashire. Local amenities include a post office and shop, takeaways, 3 public houses, Barton Grange Garden Centre and the Flowerbowl Entertainment Centre all within a short walk from the property. It is close to the Trough of Bowland AONB and within easy reach of the Lake District. Local Primary Schools include John Cross CE and St Mary’s RC schools. Nearby and to the North is Garstang Community Academy, with Broughton High School and Our Lady’s Catholic School to the South. Myerscough College, Stoneyhurst College, and both the University of Central Lancashire (UCLAN) and Lancaster University can all be found within short commutable distances. Local Churches include St Hilda’s Church Bilsborrow and St Thomas’s RC church in Claughton on Brock.
Upon entering the front door, this leads into the porch, a spacious and welcoming space with an attractive slate floor which instantly set the tone of what is to be expected throughout this hidden gem. This leads into the kitchen. The kitchen is certainly the heart of the home, comprising a range of traditional wall and base units that are finished in tiled worktops. An electric oven with gas hob is set with inglenook. There is space for both formal dining furniture and occasional furniture. Practically located, there is a large cupboard which houses the boiler and ample shelving providing a useful storage area. The integral garage is also accessed from the kitchen. There is an up and over garage door, boot store and an external door leading to the rear of the property.
The staircase leads up from the kitchen onto the landing, where there are four generously proportioned bedrooms, two separate bathrooms and a playroom/study space. The principal bedroom benefits from fitted cupboards and enjoys generous proportions. The bedrooms enjoy exceptional views across the garden to the surrounding countryside. Both bathrooms have bath, shower, WC and wash hand basin, heated towel rail and tiled floors with electric underfloor heating. The guest bathroom has a built in Jacuzzi bath and travertine tiling. Leading from the kitchen into the lounge this cosy space has a wood burning stove with a slate hearth which is certainly an attractive focal point. Leading from the lounge into the utility room with cupboards, Belfast style sink, plumbing for a washing machine and space for a tumble dryer. Next to the utility room is the downstairs toilet comprising WC and wash hand basin. Opposite the utility room is the study with exposed stone wall and inglenook fireplace with wood burning stove. There are spacesaver stairs leading to the first floor from the utility room. The second living room is impressive and extremely spacious, whilst being flooded with natural light by way of the triple aspect and Velux windows. French doors lead out onto the decking area, perfect for alfresco dining in the summer months. Solid oak flooring and wood burning stove complete the room.
Dam Top Cottage is approached via a private driveway and is set in approximately 1.5 acres of magnificent gardens, which includes a two-way summer house with mains power and lighting, greenhouse, cabin and log store. To the rear there is a large shed with ample storage space. To both the front and side, there are neatly laid lawns with mature shrubs and trees. There is ample parking. Detached from the main house is the two-storey oak building with solid oak frame and external staircase. This was built by Cheshire Oak Buildings in 2012. The lower floor comprises a workshop and double garage with ample space for garden machinery and/or cars. There is mains power, lighting and hot/cold water supply. A supremely versatile and well thought out space the top floor annex - ‘The Snug’ is a very spacious open plan living area with a mix of wood and tiled floor, vaulted ceiling, large Velux windows to maximize the light and beautiful French oak beams. There is a shaker style kitchen, open plan living and sleeping area and separate four-piece bathroom. The Snug has zoned underfloor heating throughout. Heating and on demand hot water are provided via the gas boiler which runs on bottled LPG.
Services
Mains electricity and water. Oil fired central heating. Drainage by way of septic tanks.
Tenure
Freehold
Local Authorities
Band G
Directions
Use Sat Nav PR3 0GL with reference to the directions below:
Upon leaving Garstang head south onto Preston Lancaster New Rd/A6 for 2.5 miles, then turn left onto New Lane and follow for 0.8 miles, turn right onto Lydiate Lane, after 0.5 miles take sharp right onto Brock Side. Dam Top Cottage is fifth on the left.
Things To Do
Local Leisure Activities
Golf at Garstang Golf Course, Acresfield Health Club & Spa and Flowerbowl Entertainment Centre, Garstang YMCA sports centre and swimming pool.
Local Eateries
Guy’s Thatched Hamlet, Barton Grange Garden Centre and the Flowerbowl Entertainment Centre, incorporating a cinema, restaurant, crazy golf, curling and ten pin bowling. The friendly Market Town of Garstang with Independent shops, cafes and restaurants.
Great Walks Nearby
Brock Bottoms and Beacon Fell. Close to the Trough of Bowland AONB and 50 minutes’ drive to the Lake District.
Schools
The local primary schools include John Cross CE and St Mary’s RC Primary Schools. Nearby and to the North is Garstang Community Academy, with Broughton High School and Our Lady’s Catholic Schools to the South.
Features:
- Garden
- Parking Situato all'interno del tranquillo villaggio rurale di Bilsborrow, a breve distanza in auto dalla famosa città mercato di Garstang, si trova Dam Top Cottage, una favolosa casa di famiglia con quattro camere da letto che risale al 1827. Pieno di carattere e fascino, questo delizioso cottage è rimasto nella stessa famiglia negli ultimi 26 anni, la proprietà è stata una casa di famiglia molto amata e ora è pronta per la prossima famiglia per costruire i propri ricordi. L'ampio alloggio è composto da due saloni ricchi di elementi originali, quattro ampie camere da letto e due bagni.
Bilsborrow è un villaggio situato sulla A6 Road e sul Lancaster Canal nel distretto di Wyre nel Lancashire. I servizi locali includono un ufficio postale e un negozio, take-away, 3 pub, il Barton Grange Garden Centre e il Flowerbowl Entertainment Centre, tutti a pochi passi dalla struttura. Si trova vicino al Trough of Bowland AONB e a breve distanza dal Lake District. Le scuole primarie locali includono le scuole John Cross CE e St Mary's RC. Nelle vicinanze e a nord si trova la Garstang Community Academy, con la Broughton High School e la Our Lady's Catholic School a sud. Il Myerscough College, lo Stoneyhurst College, la University of Central Lancashire (UCLAN) e la Lancaster University si trovano a breve distanza dai pendolari. Le chiese locali includono la chiesa di St Hilda a Bilsborrow e la chiesa di St Thomas's RC a Claughton on Brock.
Entrando dalla porta d'ingresso, questo conduce al portico, uno spazio spazioso e accogliente con un attraente pavimento in ardesia che ha immediatamente dato il tono di ciò che ci si può aspettare in questa gemma nascosta. Da qui si accede alla cucina. La cucina è sicuramente il cuore della casa, composta da una serie di pensili e basi tradizionali rifiniti con piani di lavoro piastrellati. Un forno elettrico con piano cottura a gas è impostato con inglenook. C'è spazio sia per i mobili da pranzo formali che per i mobili occasionali. In posizione pratica, c'è un grande armadio che ospita la caldaia e un'ampia scaffalatura che fornisce un'utile area di stoccaggio. Dalla cucina si accede anche al garage integrale. C'è una porta basculante del garage, un deposito bagagliai e una porta esterna che conduce al retro della proprietà.
Dalla cucina si accede al pianerottolo, dove si trovano quattro camere da letto di dimensioni generose, due bagni separati e una sala giochi/studio. La camera da letto principale beneficia di armadi a muro e gode di proporzioni generose. Le camere da letto godono di una vista eccezionale sul giardino e sulla campagna circostante. Entrambi i bagni sono dotati di vasca, doccia, WC e lavandino, scaldasalviette e pavimenti piastrellati con riscaldamento elettrico a pavimento. Il bagno degli ospiti ha una vasca idromassaggio incorporata e piastrelle in travertino. Dalla cucina al salotto, questo spazio accogliente ha una stufa a legna con un focolare in ardesia, che è sicuramente un punto focale attraente. Conduce dal salotto al ripostiglio con armadi, lavandino in stile Belfast, impianto idraulico per una lavatrice e spazio per un'asciugatrice. Accanto al ripostiglio si trova la toilette al piano inferiore composta da WC e lavabo. Di fronte al ripostiglio si trova lo studio con parete in pietra a vista e camino inglenook con stufa a legna. Ci sono scale salvaspazio che portano al primo piano dal ripostiglio. Il secondo soggiorno è imponente ed estremamente spazioso, ma è inondato di luce naturale grazie al triplo aspetto e alle finestre Velux. Le portefinestre conducono alla zona di calpestio, perfetta per cenare all'aperto nei mesi estivi. Pavimenti in rovere massello e stufa a legna completano la stanza.
Dam Top Cottage è accessibile tramite un vialetto privato ed è situato in circa 1,5 acri di magnifici giardini, che comprende una casa estiva a due vie con alimentazione di rete e illuminazione, serra, cabina e deposito di tronchi. Sul retro c'è un ampio capannone con ampio spazio di stivaggio. Sia di fronte che di lato, ci sono prati ben disposti con arbusti e alberi maturi. C'è un ampio parcheggio. Distaccato dalla casa principale si trova l'edificio a due piani in rovere con telaio in rovere massello e scala esterna. Questo è stato costruito da Cheshire Oak Buildings nel 2012. Il piano inferiore è composto da un'officina e da un garage doppio con ampio spazio per macchine da giardino e/o autovetture. C'è l'alimentazione di rete, l'illuminazione e la fornitura di acqua calda / fredda. Uno spazio estremamente versatile e ben congegnato, l'annesso all'ultimo piano - 'The Snug' è una zona giorno a pianta aperta molto spaziosa con un mix di legno e pavimento piastrellato, soffitto a volta, grandi finestre Velux per massimizzare la luce e bellissime travi in rovere francese. C'è una cucina in stile shaker, soggiorno e zona notte a pianta aperta e bagno separato in quattro pezzi. Lo Snug ha un riscaldamento a pavimento a zone in tutto. Il riscaldamento e l'acqua calda su richiesta sono forniti tramite la caldaia a gas che funziona a GPL in bombola.
Servizi
Rete elettrica e acqua. Riscaldamento centralizzato a gasolio. Drenaggio mediante fosse settiche.
Mandato
Proprietà fondiaria assoluta
Enti Locali
Fascia G
Indicazioni
Utilizzare il navigatore satellitare PR3 0GL facendo riferimento alle seguenti indicazioni:
Dopo aver lasciato Garstang dirigersi a sud su Preston Lancaster New Rd / A6 per 2,5 miglia, quindi svoltare a sinistra su New Lane e seguire per 0,8 miglia, svoltare a destra su Lydiate Lane, dopo 0,5 miglia prendere bruscamente a destra su Brock Side. Dam Top Cottage è il quinto sulla sinistra.
Cose da fare
Attività per il tempo libero locali
Golf presso il campo da golf Garstang, l'Acresfield Health Club & Spa e il Flowerbowl Entertainment Centre, il centro sportivo Garstang YMCA e la piscina.
Ristoranti locali
Guy's Thatched Hamlet, Barton Grange Garden Centre e il Flowerbowl Entertainment Centre, che comprende un cinema, un ristorante, un minigolf, il curling e il bowling a dieci birilli. L'accogliente città mercato di Garstang con negozi indipendenti, caffè e ristoranti.
Fantastiche passeggiate nelle vicinanze
Brock Bottoms e Beacon Fell. Vicino al Trough of Bowland AONB e a 50 minuti di auto dal Lake District.
Scuole
Le scuole primarie locali includono John Cross CE e St Mary's RC Primary Schools. Nelle vicinanze e a nord si trova la Garstang Community Academy, con la Broughton High School e le scuole cattoliche di Nostra Signora a sud.
Features:
- Garden
- Parking