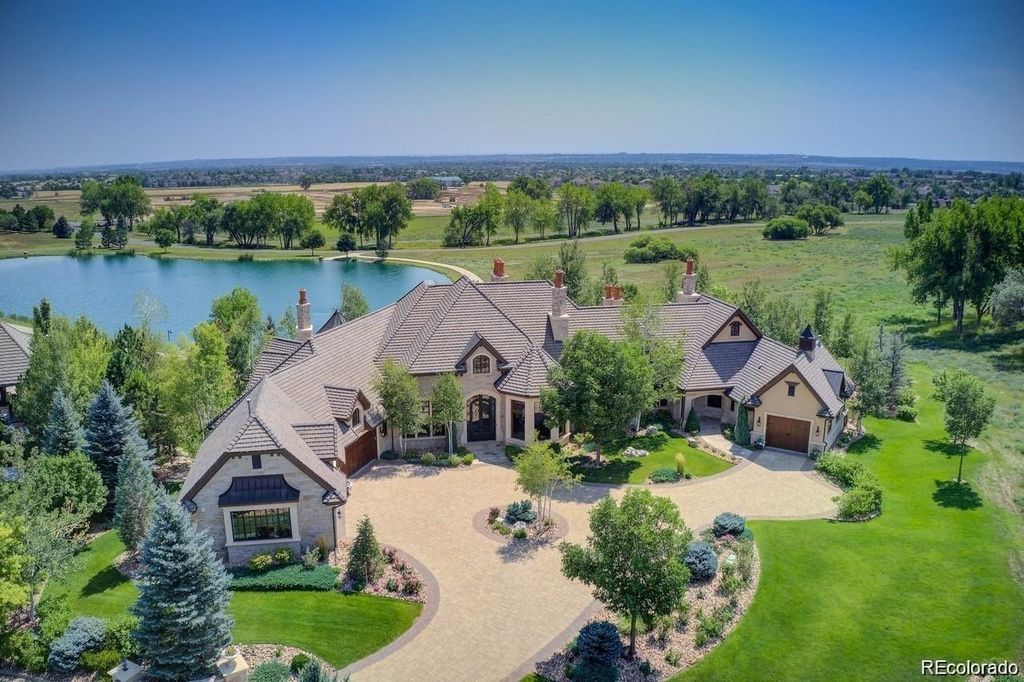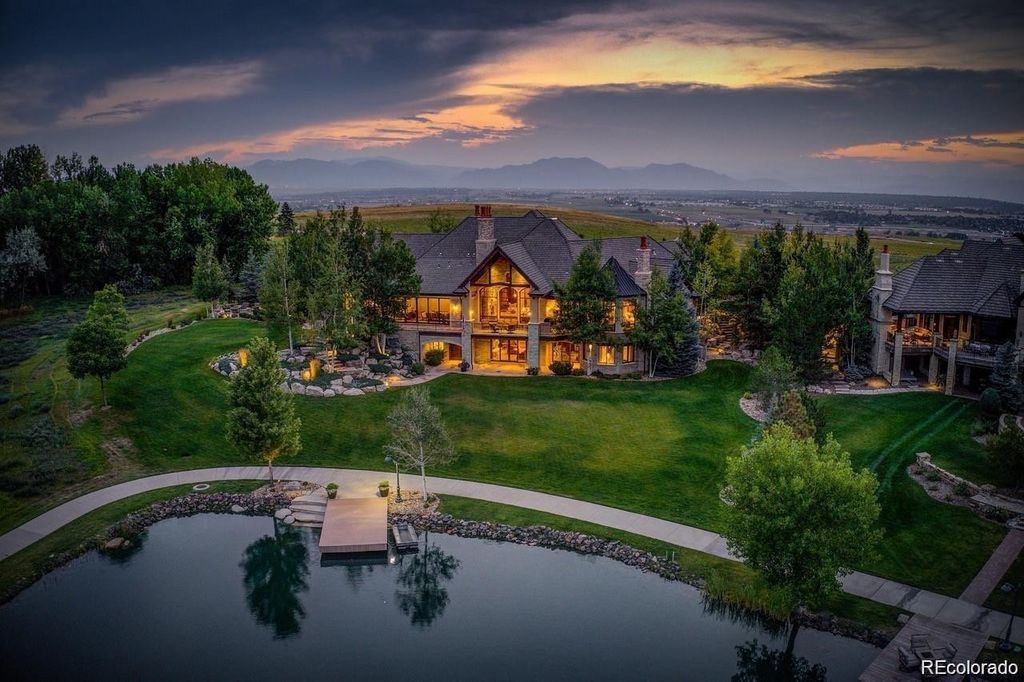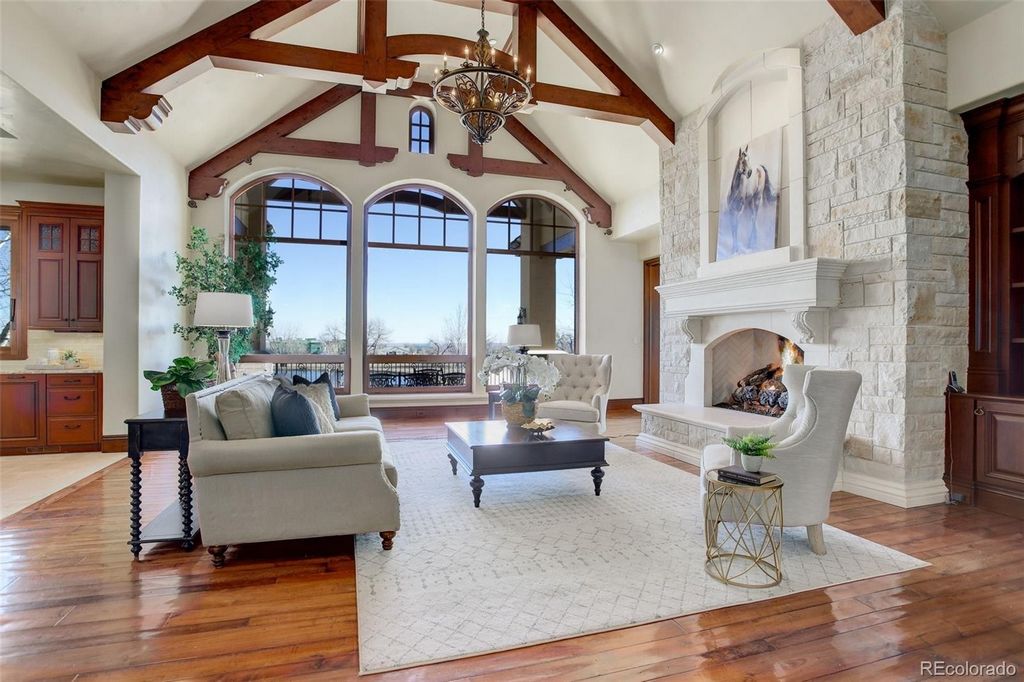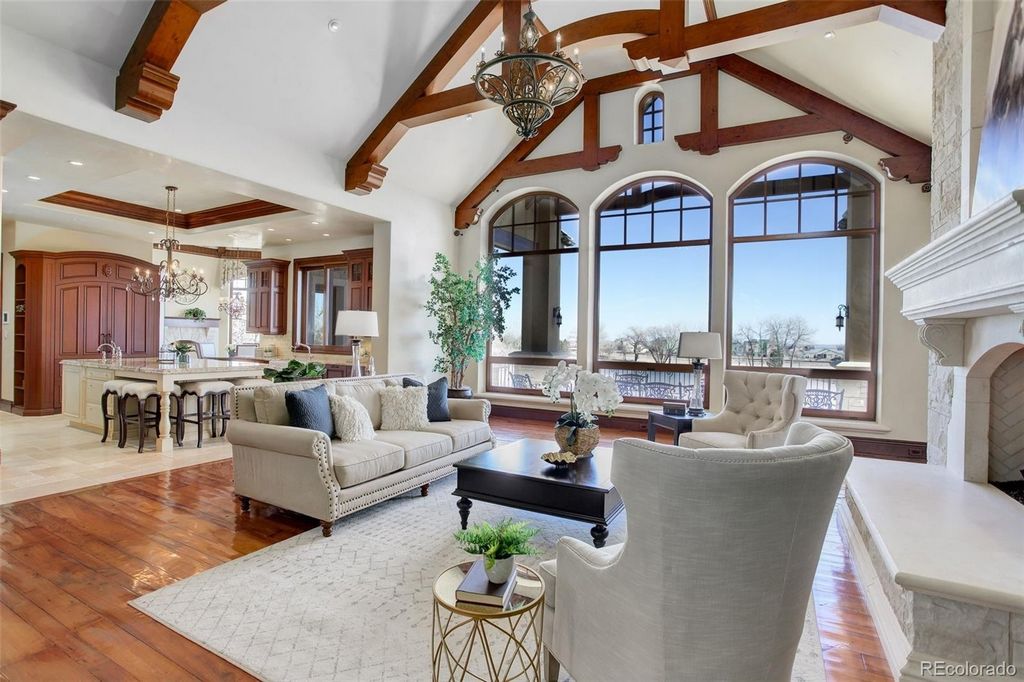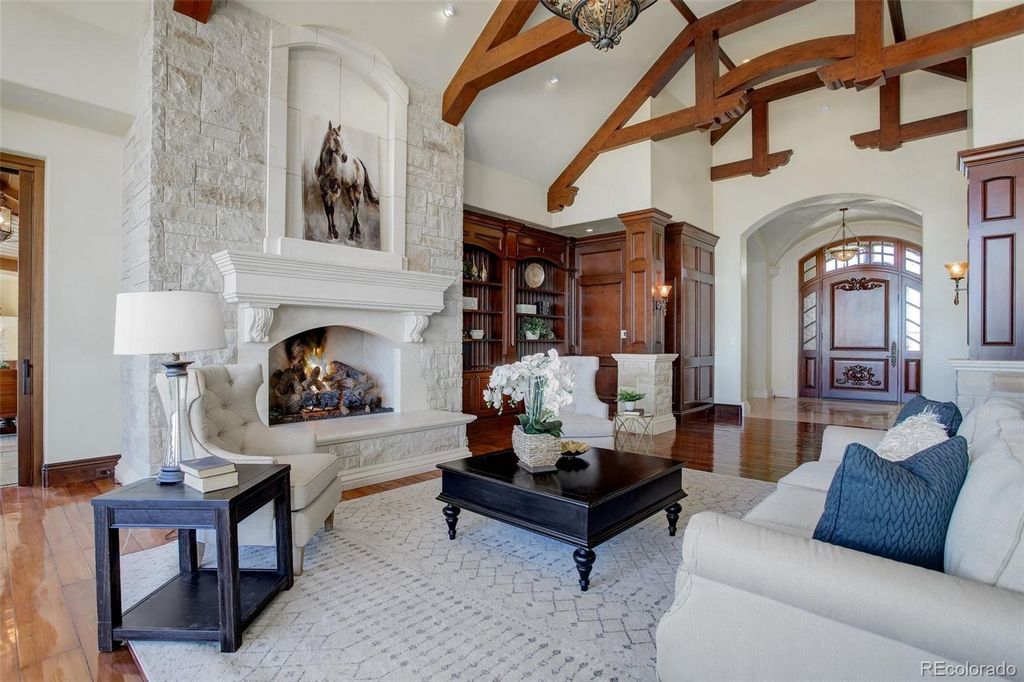FOTOGRAFIILE SE ÎNCARCĂ...
Casă & casă pentru o singură familie de vânzare în Broomfield
33.715.328 RON
Casă & Casă pentru o singură familie (De vânzare)
Referință:
EDEN-T94338176
/ 94338176
One of the most incredible properties to ever come on the market in Colorado. This sprawling 11,393 square foot home was custom built with every attention to detail imaginable. Every facet and building material of this home are absolutely top-of-the-line luxurious. No expense was spared on the construction for this spectacular location. With unobstructed priceless views of the entire Front Range & Flatirons to the West, and a private lake with massive trees to the East, the lot borders the private lake, an old growth forest, and a conservation easement located at the end of a private street in one of the most exclusive gated communities around. There are 6 total bedrooms all with their own en-suite full bathroom, 3 additional 1/2 bath powder rooms, 2 levels accessed with a hydraulic drive elevator, a 12 person movie theater, climate controlled wine cellar, full bar with billiard, shuffleboard, and poker tables, a gym, 4 laundry centers, indoor-outdoor atrium with a full wall of sliding pocketed doors hermetically sealed from the rest of the home, all surrounded by multiple decks and patios constructed of natural Colorado Buff Sandstone to enjoy the striking views. The home includes a lock-off cottage with 2 bedrooms and 2 baths, living room, gourmet kitchen, and laundry perfect for long term guests or family. The winding circle brick paver driveway includes snow sensors, and the drive and decks are all entirely heated with a glycol circulation snow melt system. The stunning stucco and stone exterior features dramatic roof lines with a concrete tile roof and custom copper cutters and caps. There is a 1758 square foot heated 4-car garage, plus an additional 1 car garage for the cottage. Immediately upon entering it is obvious this is not the typical type of property with all solid core 8'+ doors, radiant floor heating, gleaming hand-scraped Palo Duro Walnut hard wood floors, 6 Limestone fireplaces and columns, Artisan plaster walls, and German style wood windows.
Vezi mai mult
Vezi mai puțin
One of the most incredible properties to ever come on the market in Colorado. This sprawling 11,393 square foot home was custom built with every attention to detail imaginable. Every facet and building material of this home are absolutely top-of-the-line luxurious. No expense was spared on the construction for this spectacular location. With unobstructed priceless views of the entire Front Range & Flatirons to the West, and a private lake with massive trees to the East, the lot borders the private lake, an old growth forest, and a conservation easement located at the end of a private street in one of the most exclusive gated communities around. There are 6 total bedrooms all with their own en-suite full bathroom, 3 additional 1/2 bath powder rooms, 2 levels accessed with a hydraulic drive elevator, a 12 person movie theater, climate controlled wine cellar, full bar with billiard, shuffleboard, and poker tables, a gym, 4 laundry centers, indoor-outdoor atrium with a full wall of sliding pocketed doors hermetically sealed from the rest of the home, all surrounded by multiple decks and patios constructed of natural Colorado Buff Sandstone to enjoy the striking views. The home includes a lock-off cottage with 2 bedrooms and 2 baths, living room, gourmet kitchen, and laundry perfect for long term guests or family. The winding circle brick paver driveway includes snow sensors, and the drive and decks are all entirely heated with a glycol circulation snow melt system. The stunning stucco and stone exterior features dramatic roof lines with a concrete tile roof and custom copper cutters and caps. There is a 1758 square foot heated 4-car garage, plus an additional 1 car garage for the cottage. Immediately upon entering it is obvious this is not the typical type of property with all solid core 8'+ doors, radiant floor heating, gleaming hand-scraped Palo Duro Walnut hard wood floors, 6 Limestone fireplaces and columns, Artisan plaster walls, and German style wood windows.
Referință:
EDEN-T94338176
Țară:
US
Oraș:
Broomfield
Cod poștal:
80020
Categorie:
Proprietate rezidențială
Tipul listării:
De vânzare
Tipul proprietății:
Casă & Casă pentru o singură familie
Dimensiuni proprietate:
1.094 m²
Dimensiuni teren:
4.087 m²
Camere:
1
Dormitoare:
5
Băi:
7
