FOTOGRAFIILE SE ÎNCARCĂ...
Casă & casă pentru o singură familie de vânzare în Caerleon
2.682.350 RON
Casă & Casă pentru o singură familie (De vânzare)
1 cam
4 dorm
3 băi
Referință:
EDEN-T94523473
/ 94523473
Referință:
EDEN-T94523473
Țară:
GB
Oraș:
Llanwern
Cod poștal:
NP18 2EN
Categorie:
Proprietate rezidențială
Tipul listării:
De vânzare
Tipul proprietății:
Casă & Casă pentru o singură familie
Camere:
1
Dormitoare:
4
Băi:
3
Parcări:
1
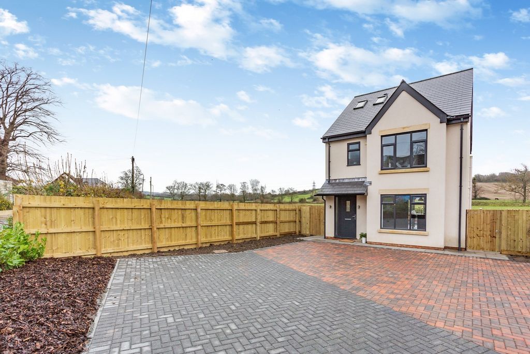
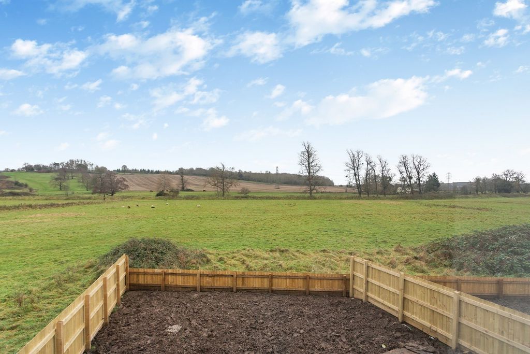

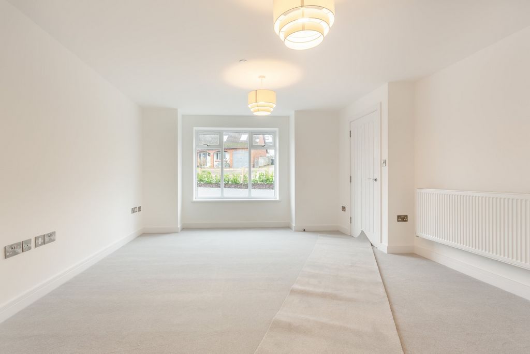
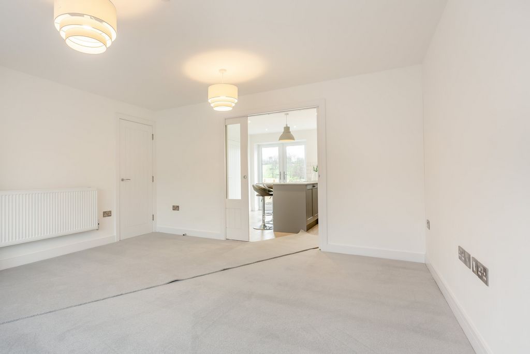


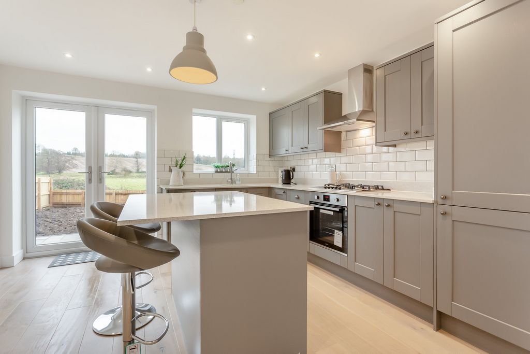
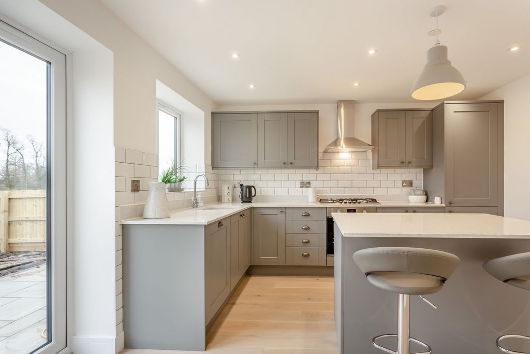
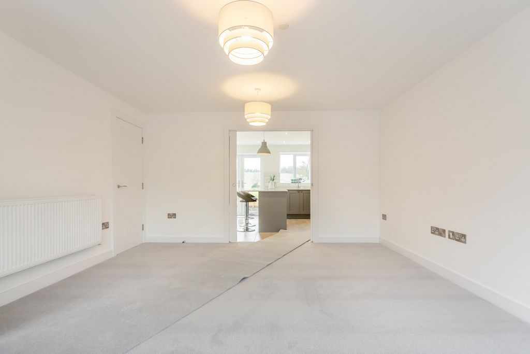
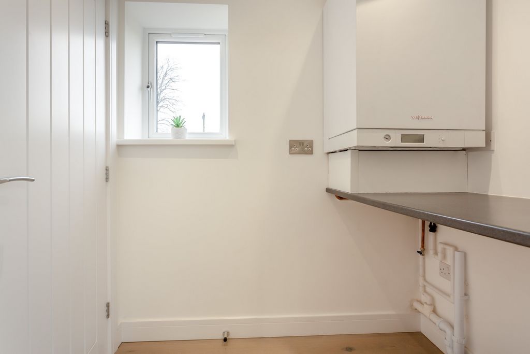
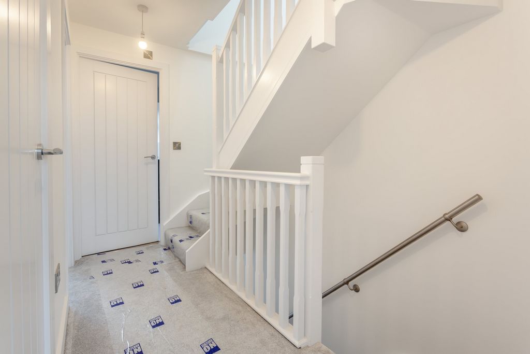

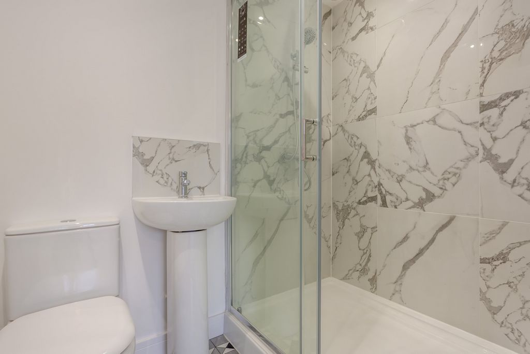
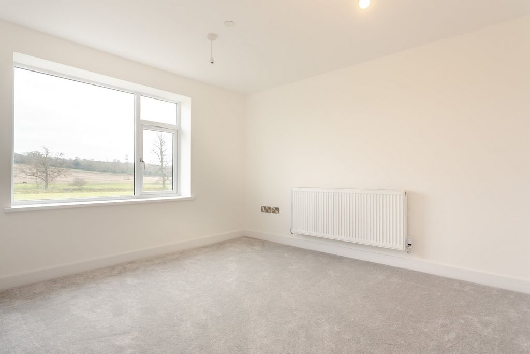
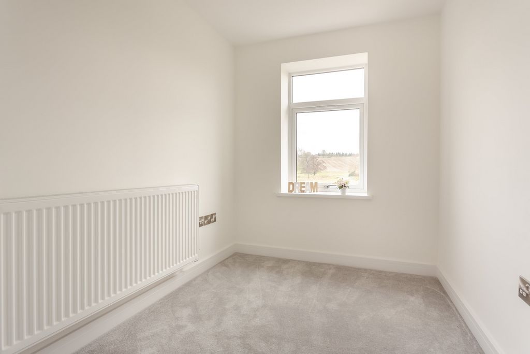
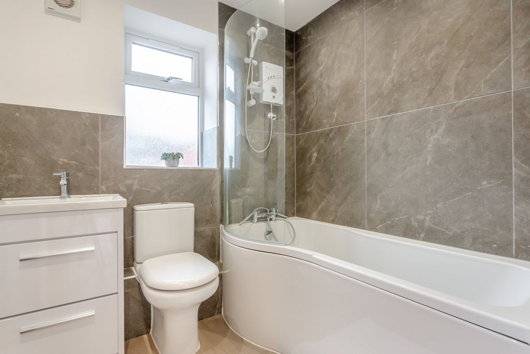
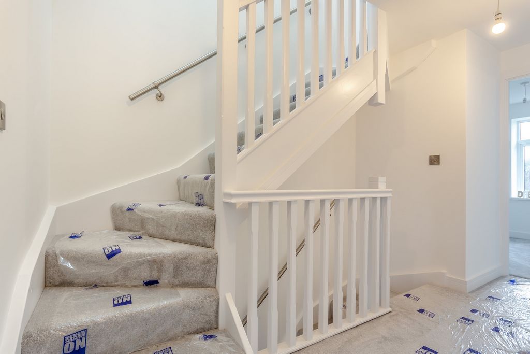
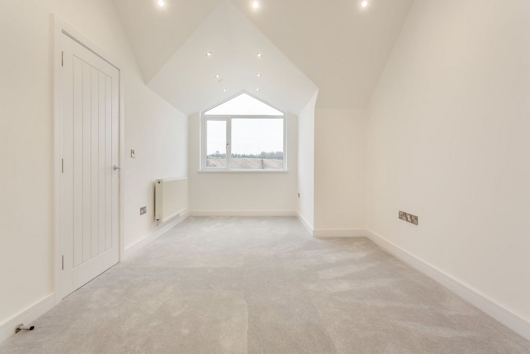


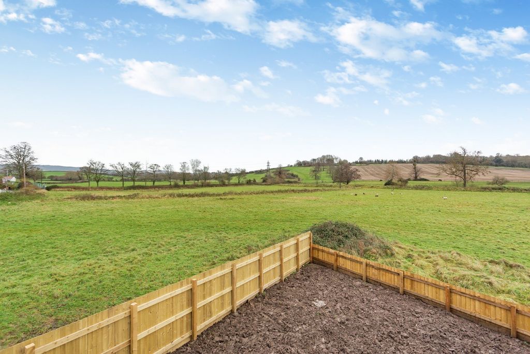
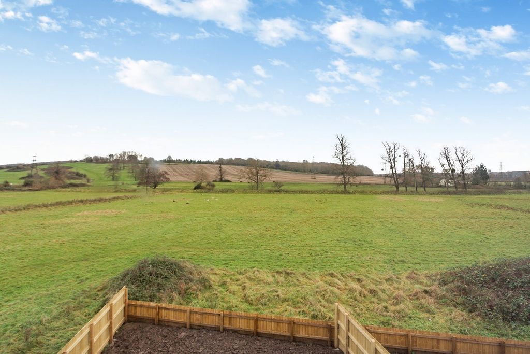
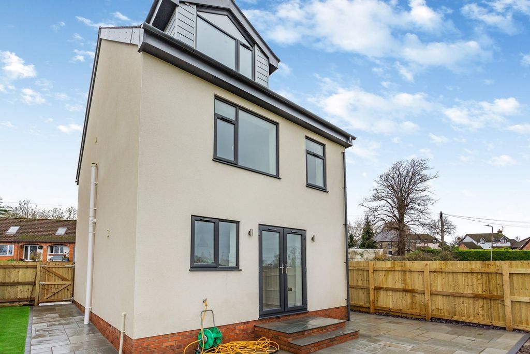
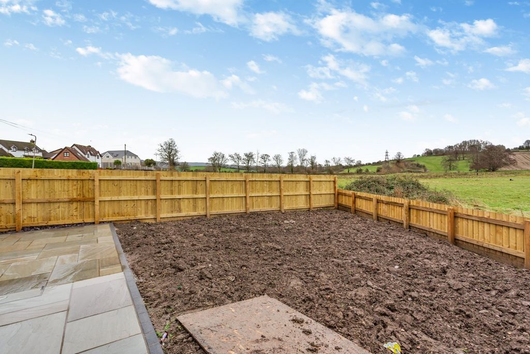
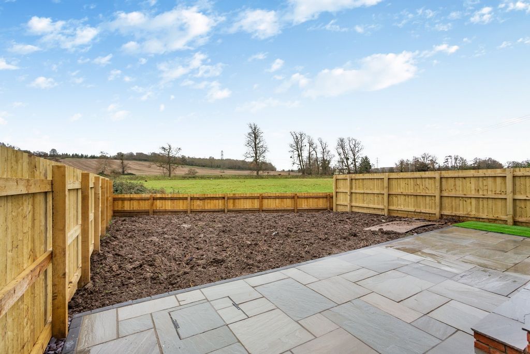
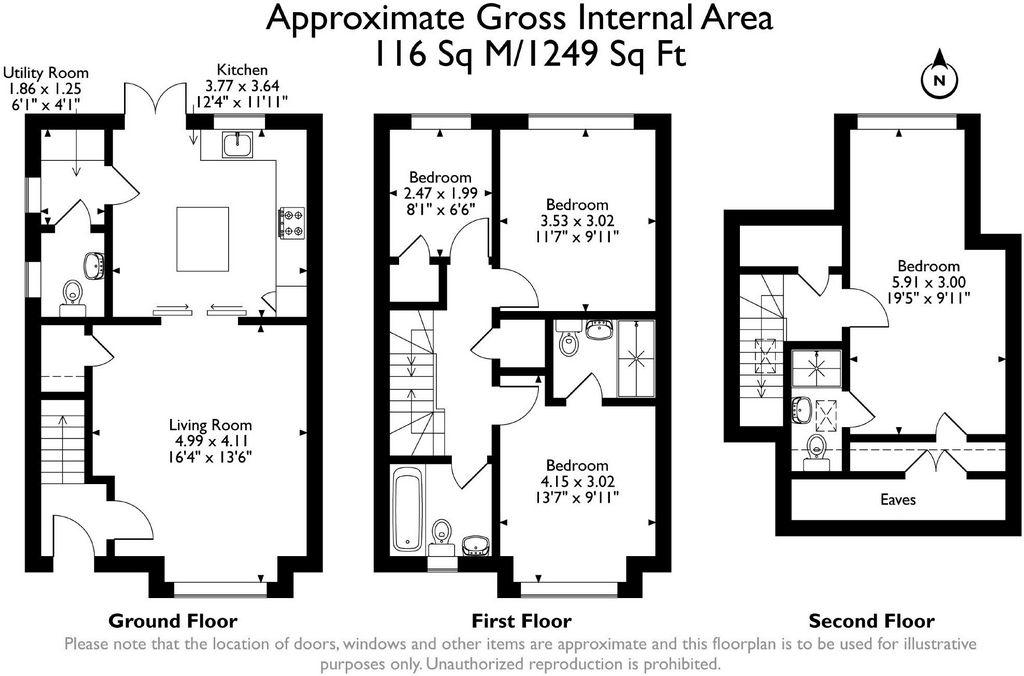
Features:
- Parking Vezi mai mult Vezi mai puțin A perfect family home, this very attractive, detached, modern house benefits from an edge of village location and lovely rural views, whilst its proximity to the M4 motorway brings Newport, Cardiff and Bristol within easy reach for work, leisure and entertainment. Trefor is one of a pair of individually-designed, high quality, newly-built properties in the village of Llanwern. The four-bedroom house has been finished to an exceptional standard and stand-out features are the stunning, contemporary kitchen and the second-floor bedroom suite which has a large dormer window looking out over fields and countryside.Llanwern is a popular and family-friendly village with a church, a village hall that acts as a hub for regular community events and a vibrant local pub/restaurant, known as Fifteen by Llanwern Village Hotel and Bar. For families, it's an ideal location, close to shops and facilities, with the choice of schools in the area including Llanmartin Primary School and Llanwern High School. Supermarkets, a variety of retail outlets and eateries and a cinema are all to be found a short drive away at Newport Retail Park. The area also has great appeal for outdoor enthusiasts, situated at the edge of the Gwent Levels, an internationally significant landscape and rich in history and wildlife. For golfers, there's a choice of excellent facilities nearby. Being within a short distance of Junction 24 (the 'Coldra' Junction) of the M4 motorway, the property is conveniently accessible to Newport (5 Miles), Cardiff (20 Miles) and Bristol (29 Miles). There are regular buses into Newport and mainline rail services from Newport Station, with services to Cardiff (13 minutes), Chepstow (23 minutes), Bristol (40 minutes) and direct trains to London Paddington, taking under two hours. Step Inside:- - The distinctive, new-build property is arranged over three storeys and it is designed so that the family kitchen, two of the first floor bedrooms and the second floor bedroom all take full advantage of the lovely rural views to the rear. The front door, set under a storm porch, opens to a hallway with stairs leading to the upper floors. A door to one side of the hallway opens to a newly-carpeted living room, flooded with light from a large window to the front of the property. A pair of part-glazed, sliding doors open to a gorgeous, modern kitchen fitted with stylish, grey units and with a central island doubling up as a breakfast bar. Integrated appliances include a dishwasher, fridge freezer, gas hob and stainless steel extractor hood. Designed to make washing-up a pleasure, the kitchen sink is placed under a window which overlooks the rear garden and the beautiful views beyond. A pair of glazed doors lead out to a rear patio, perfect for outdoor dining and entertaining. To one side of the kitchen, a door leads through to a useful utility room with a downstairs cloakroom off. On the first floor there are two bedrooms enjoying the lovely countryside views to the back of the property. One of these rooms has a handy built-in cupboard. Both rooms share a beautifully fitted family bathroom, with a P-shaped bath with a shower over. At the front of the property is the principal bedroom, which benefits from a stylish ensuite with a large walk-in shower. On the second floor is a delightful, light and airy bedroom with a large dormer window framing the amazing views. This room benefits from a luxurious ensuite with a walk in-shower. It also has a built-in cupboard/wardrobe giving access to additional eaves storage. The property's practical design includes further useful storage off the second floor and first floor landings and an under stairs cupboard in the living room. Outside - To the front of the property is a paved driveway and parking area, with a bed, ready for planting, along one side. A wooden side gate leads through to the rear garden, which is enclosed by wooden fencing and includes a large paved patio, a wonderful place to sit and enjoy the captivating views and the rural surroundings. Viewings Please make sure you have viewed all of the marketing material to avoid any unnecessary physical appointments. Pay particular attention to the floorplan, dimensions, video (if there is one) as well as the location marker. In order to offer flexible appointment times, we have a team of dedicated Viewings Specialists who will show you around. Whilst they know as much as possible about each property, in-depth questions may be better directed towards the Sales Team in the office. If you would rather a ‘virtual viewing’ where one of the team shows you the property via a live streaming service, please just let us know. Selling? We offer free Market Appraisals or Sales Advice Meetings without obligation. Find out how our award winning service can help you achieve the best possible result in the sale of your property. Legal You may download, store and use the material for your own personal use and research. You may not republish, retransmit, redistribute or otherwise make the material available to any party or make the same available on any website, online service or bulletin board of your own or of any other party or make the same available in hard copy or in any other media without the website owner's express prior written consent. The website owner's copyright must remain on all reproductions of material taken from this website.
Features:
- Parking Una casa familiar perfecta, esta casa unifamiliar muy atractiva y moderna se beneficia de una ubicación en el borde del pueblo y hermosas vistas rurales, mientras que su proximidad a la autopista M4 hace que Newport, Cardiff y Bristol estén a poca distancia para el trabajo, el ocio y el entretenimiento. Trefor es una de las dos propiedades de nueva construcción de alta calidad diseñadas individualmente en el pueblo de Llanwern. La casa de cuatro dormitorios ha sido terminada con un estándar excepcional y las características más destacadas son la impresionante cocina contemporánea y el dormitorio en suite del segundo piso, que tiene una gran buhardilla con vistas a los campos y al campo.Llanwern es un pueblo popular y familiar con una iglesia, un ayuntamiento que actúa como centro para eventos comunitarios regulares y un vibrante pub / restaurante local, conocido como Fifteen by Llanwern Village Hotel and Bar. Para las familias, es una ubicación ideal, cerca de tiendas e instalaciones, con la selección de escuelas en la zona, como la Escuela Primaria de Llanmartin y la Escuela Secundaria de Llanwern. Supermercados, una variedad de tiendas y restaurantes y un cine se encuentran a poca distancia en coche en Newport Retail Park. La zona también tiene un gran atractivo para los entusiastas de las actividades al aire libre, ya que está situada en el borde de los niveles de Gwent, un paisaje de importancia internacional y rico en historia y vida silvestre. Para los golfistas, hay una selección de excelentes instalaciones cercanas. Al estar a poca distancia de la salida 24 (el cruce 'Coldra') de la autopista M4, la propiedad es convenientemente accesible a Newport (5 millas), Cardiff (20 millas) y Bristol (29 millas). Hay autobuses regulares a Newport y servicios ferroviarios de la línea principal desde la estación de Newport, con servicios a Cardiff (13 minutos), Chepstow (23 minutos), Bristol (40 minutos) y trenes directos a Londres Paddington, que tardan menos de dos horas. La distintiva propiedad de nueva construcción está distribuida en tres plantas y está diseñada para que la cocina familiar, dos de los dormitorios del primer piso y el dormitorio del segundo piso aprovechen al máximo las hermosas vistas rurales a la parte trasera. La puerta principal, situada bajo un porche de tormentas, se abre a un pasillo con escaleras que conducen a los pisos superiores. Una puerta a un lado del pasillo se abre a una sala de estar recién alfombrada, inundada de luz desde un gran ventanal al frente de la propiedad. Un par de puertas correderas parcialmente acristaladas se abren a una hermosa y moderna cocina equipada con elegantes unidades grises y con una isla central que funciona como barra de desayuno. Los electrodomésticos integrados incluyen lavavajillas, nevera con congelador, placa de gas y campana extractora de acero inoxidable. Diseñado para que lavar los platos sea un placer, el fregadero de la cocina está colocado debajo de una ventana que da al jardín trasero y a las hermosas vistas más allá. Un par de puertas acristaladas conducen a un patio trasero, perfecto para cenar al aire libre y entretenerse. A un lado de la cocina, una puerta conduce a un útil lavadero con un aseo en la planta baja. En la primera planta hay dos dormitorios que disfrutan de las preciosas vistas al campo en la parte trasera de la propiedad. Una de estas habitaciones tiene un práctico armario empotrado. Ambas habitaciones comparten un baño familiar bellamente equipado, con una bañera en forma de P con ducha. En la parte delantera de la propiedad se encuentra el dormitorio principal, que se beneficia de un elegante baño con una gran ducha a ras de suelo. En el segundo piso hay un dormitorio encantador, luminoso y aireado con una gran buhardilla que enmarca las increíbles vistas. Esta habitación se beneficia de un lujoso baño privado con ducha a ras de suelo. También tiene un armario empotrado que da acceso a un almacenamiento adicional en el alero. El diseño práctico de la propiedad incluye más almacenamiento útil en los rellanos del segundo y primer piso y un armario debajo de las escaleras en la sala de estar. Exterior - Al frente de la propiedad hay un camino pavimentado y un área de estacionamiento, con una cama, lista para plantar, a lo largo de un lado. Una puerta lateral de madera conduce al jardín trasero, que está rodeado por una valla de madera e incluye un gran patio pavimentado, un lugar maravilloso para sentarse y disfrutar de las cautivadoras vistas y el entorno rural. Visionados Asegúrese de haber visto todo el material de marketing para evitar citas físicas innecesarias. Preste especial atención al plano de planta, las dimensiones, el video (si lo hay), así como el marcador de ubicación. Con el fin de ofrecer horarios flexibles para las citas, contamos con un equipo de especialistas en visitas dedicadas que le mostrarán los alrededores. Si bien saben todo lo posible sobre cada propiedad, las preguntas en profundidad pueden dirigirse mejor al equipo de ventas de la oficina. Si prefiere una "visita virtual" en la que uno de los miembros del equipo le muestre la propiedad a través de un servicio de transmisión en vivo, háganoslo saber. ¿Venta? Ofrecemos Evaluaciones de Mercado o Reuniones de Asesoramiento de Ventas gratuitas sin compromiso. Descubra cómo nuestro galardonado servicio puede ayudarle a conseguir el mejor resultado posible en la venta de su propiedad. Legal Puede descargar, almacenar y utilizar el material para su uso personal e investigación. No puede volver a publicar, retransmitir, redistribuir o poner el material a disposición de ninguna parte ni ponerlo a disposición en ningún sitio web, servicio en línea o tablón de anuncios propio o de cualquier otra parte, ni ponerlo a disposición en copia impresa o en cualquier otro medio sin el consentimiento previo y expreso por escrito del propietario del sitio web. Los derechos de autor del propietario del sitio web deben permanecer en todas las reproducciones de material tomado de este sitio web.
Features:
- Parking