38.329.158 RON
FOTOGRAFIILE SE ÎNCARCĂ...
Casă & casă pentru o singură familie de vânzare în Saint-Rémy-de-Provence
35.840.252 RON
Casă & Casă pentru o singură familie (De vânzare)
Referință:
EDEN-T94580212
/ 94580212
Referință:
EDEN-T94580212
Țară:
FR
Oraș:
Saint-Remy-De-Provence
Cod poștal:
13210
Categorie:
Proprietate rezidențială
Tipul listării:
De vânzare
Tipul proprietății:
Casă & Casă pentru o singură familie
Dimensiuni proprietate:
350 m²
Dimensiuni teren:
40.000 m²
Camere:
7
Dormitoare:
5
LISTĂRI DE PROPRIETĂȚI ASEMĂNĂTOARE
PREȚ PROPRIETĂȚI IMOBILIARE PER M² ÎN ORAȘE DIN APROPIERE
| Oraș |
Preț mediu per m² casă |
Preț mediu per m² apartament |
|---|---|---|
| Paradou | 26.586 RON | - |
| Beaucaire | 11.620 RON | - |
| Cavaillon | 15.721 RON | 14.920 RON |
| Avignon | 14.390 RON | 16.196 RON |
| L'Isle-sur-la-Sorgue | 19.937 RON | 20.195 RON |
| Sorgues | 12.011 RON | - |
| Salon-de-Provence | 18.380 RON | 16.932 RON |


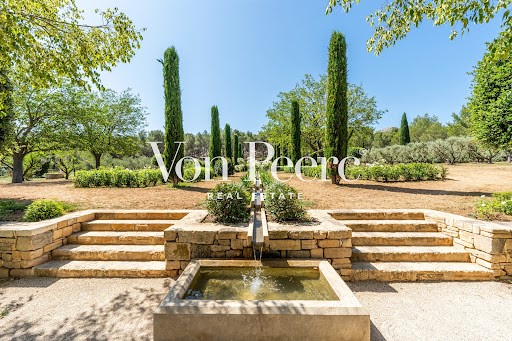
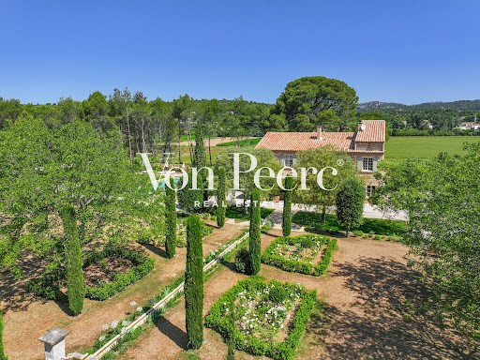
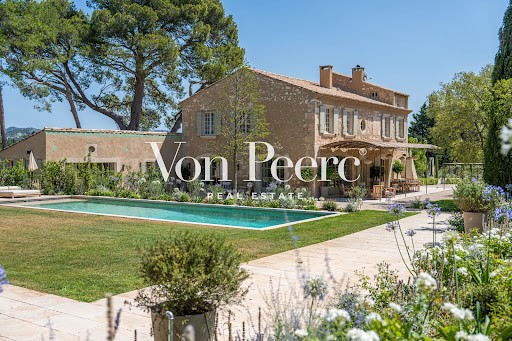
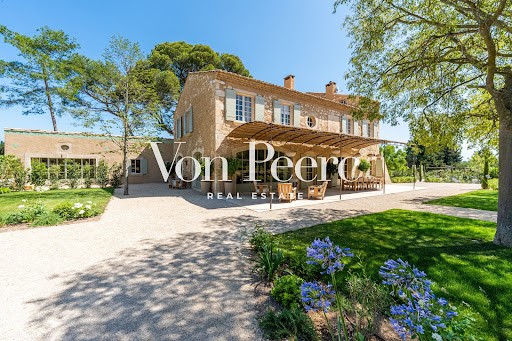
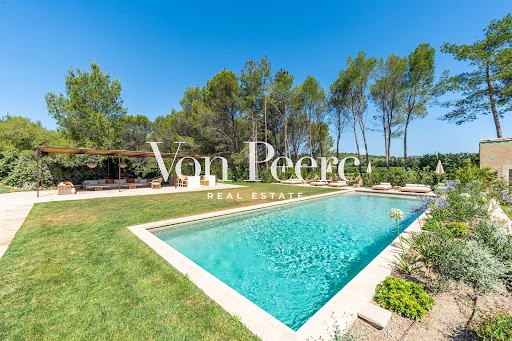
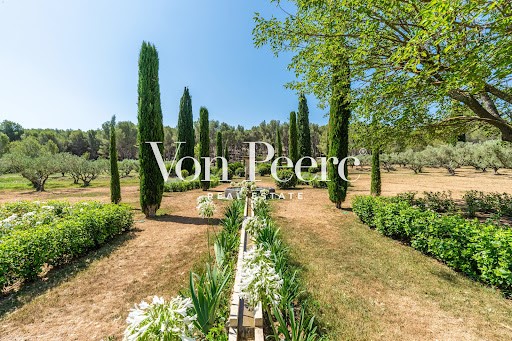




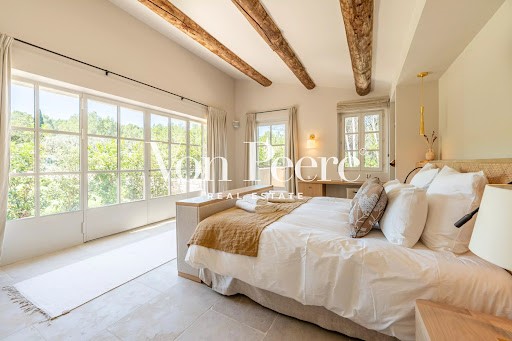

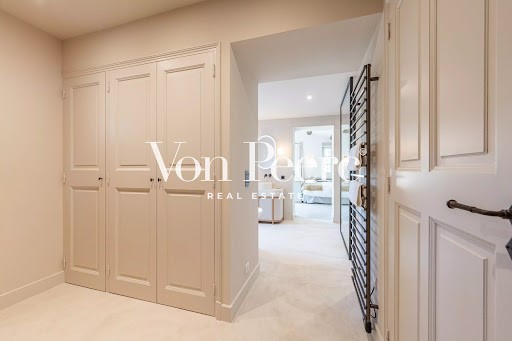

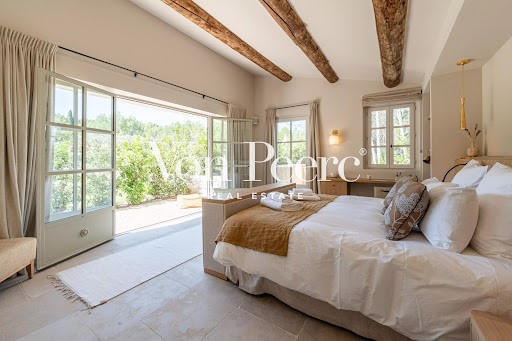


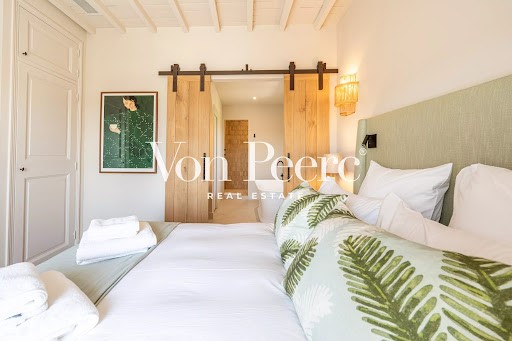
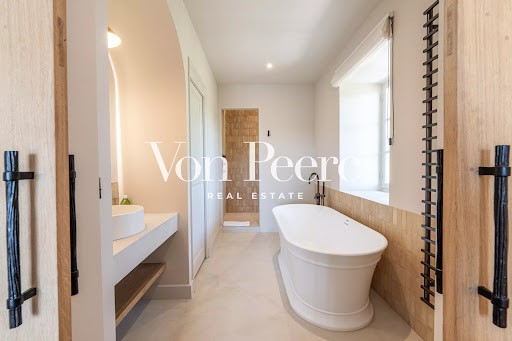
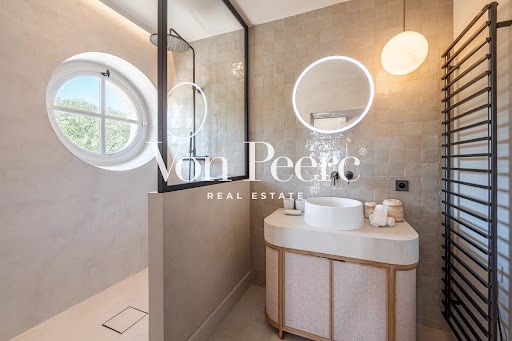

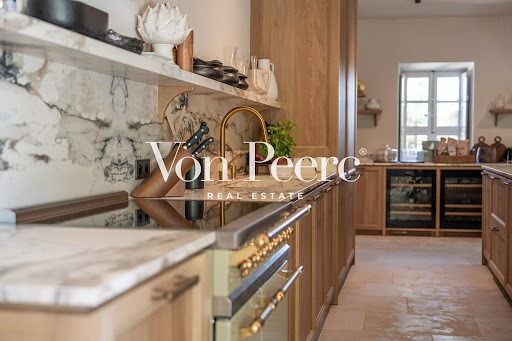



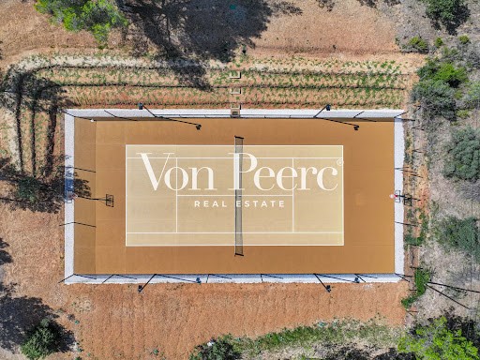
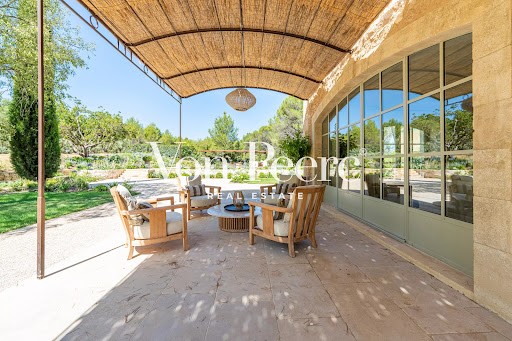
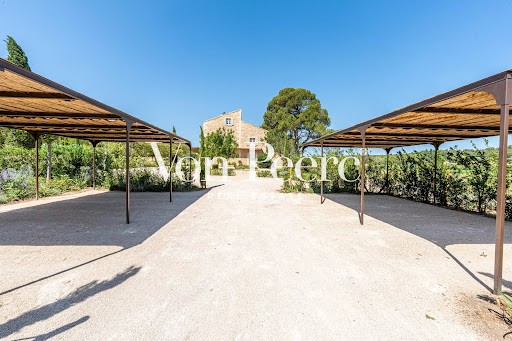
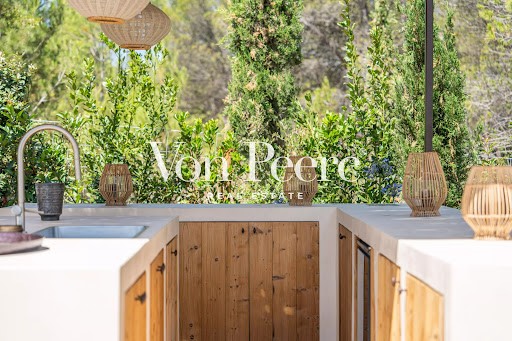

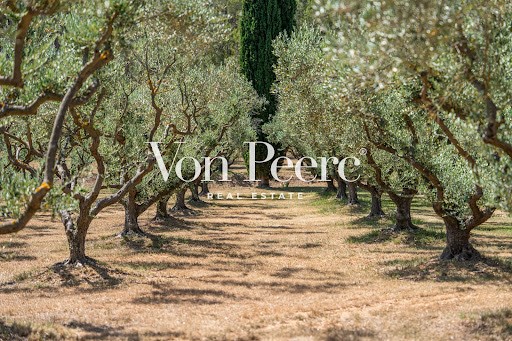
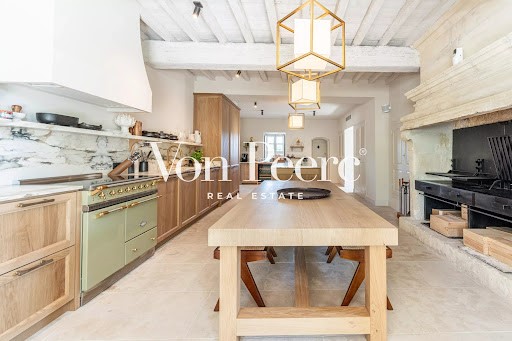
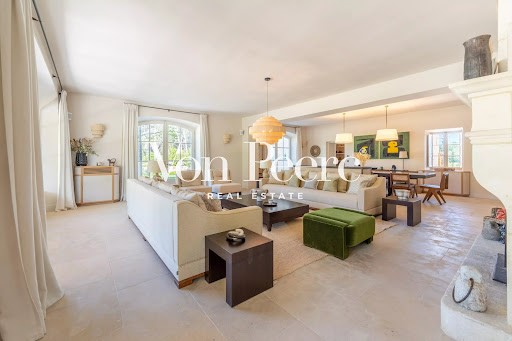
Only a 15-minute walk from the picturesque village, the farmhouse rests peacefully amidst the countryside, providing complete privacy and enchanting tranquility. The 350 square meters of living space, spread over two levels, open to an elegant entrance to the east, leading to a spacious 45-square-meter kitchen adorned with a majestic fireplace. The remarkable salon and dining area, with their impressive 88 square meters, welcome yet another grand fireplace in natural stone, adding a warm touch to this opulent living space.
To the west of the farmhouse, after passing through a refined library, you'll discover a 45-square-meter ground-floor bedroom, a true haven of peace offering a private bathroom, shower, toilet, and dressing area, inviting complete relaxation.
The upper floor, accessible via a splendid stone staircase, reveals four equally sumptuous en-suite bedrooms, ranging from 32 to 20 square meters. Each one boasts its private bathroom or shower room, elegant dressing areas, and private toilets. A charming children's dormitory occupies the tower on the top floor, adding a playful and magical touch to this marvelous farmhouse.
The exteriors are a true landscaped paradise, revealing stunning terraces conducive to contemplation and relaxation. An elegant fountain adds a romantic and soothing touch to this green haven. For outdoor enthusiasts, there are two magnificent swimming pools to choose from: one measuring 15.5 meters by 7 meters, located close to the farmhouse, and another measuring 14 meters by 4 meters, nestled at the back of the garden. For tennis enthusiasts, a tennis court offers the opportunity to indulge in this prestigious sport.
Every detail has been meticulously designed to provide the utmost comfort, as the entire farmhouse is fully air-conditioned and thoughtfully furnished, offering an unparalleled residential experience. A carport for cars and a closed bicycle garage complement the high-end features of this exceptional property.
An exclusive and rare opportunity, with a dossier and information available upon request. This sublime Provençal farmhouse epitomizes the very essence of luxury and the art of French living.
Plans & Architecture : Bosc Architectes
Information on the risks to which this property is exposed is available on the Géorisks website: ... Vezi mai mult Vezi mai puțin Situé au cœur d'un somptueux domaine privé de 4 hectares, ce majestueux mas provençal se dévoile après une rénovation totale qui en fait une résidence d'exception. Offrant une vue panoramique époustouflante sur son jardin luxuriant, les collines environnantes et les emblématiques Alpilles, cette propriété incarne le raffinement absolu.
À seulement 15 minutes de marche du village pittoresque, le mas repose sereinement en pleine campagne, offrant une intimité totale et une quiétude enchanteresse. Les 350 mètres carrés habitables, répartis sur deux niveaux, s'ouvrent sur une élégante entrée à l'est, menant à une vaste cuisine de 45 mètres carrés agrémentée d'une majestueuse cheminée. Le salon et la salle à manger, d'une somptuosité remarquable avec leurs 88 mètres carrés, accueillent une autre cheminée en pierre de taille, ajoutant une touche chaleureuse à cet espace de vie opulent.
À l'ouest du mas, après avoir traversé une bibliothèque raffinée, vous découvrirez une chambre de plain-pied de 45 mètres carrés, un véritable havre de paix offrant salle de bains, douche, toilettes et dressing privatifs, invitant à la détente absolue.
L'étage, accessible par un superbe escalier en pierre, dévoile quatre chambres en suite, toutes aussi somptueuses les unes que les autres, d'une surface variant de 32 à 20 mètres carrés. Chacune d'elles est dotée de sa salle d'eau ou salle de bains privative, de dressings élégants et de toilettes privatifs. Un charmant dortoir pour enfants occupe la tour du dernier étage, ajoutant une touche ludique et féerique à ce merveilleux mas.
Les extérieurs sont un véritable paradis paysager, révélant de magnifiques terrasses propices à la contemplation et à la détente. Une élégante fontaine apporte une touche romantique et apaisante à cet écrin de verdure. Pour les amateurs de loisirs en plein air, un terrain de pétanque ainsi que deux piscines somptueuses s'offrent à vous, l'une de 15,5 mètres sur 7 mètres, proche du mas, et l'autre, de 14 mètres sur 4 mètres, nichée au fond du jardin. Pour les adeptes de tennis, un terrain de tennis offre la possibilité de s'adonner à ce sport prestigieux.
Chaque détail a été pensé pour offrir le summum du confort, puisque l'ensemble du mas est entièrement climatisé et aménagé avec soin, et est vendu meublé pour une expérience résidentielle sans égale. Un carport pour voitures ainsi qu'un garage à vélo fermé complètent les prestations haut de gamme de cette propriété d'exception.
Une exclusivité rare à saisir, avec dossier et informations disponibles sur demande. Ce mas provençal sublime représente l'essence même du luxe et de l'art de vivre à la française.
Plans et Architecture : Bosc Architectes
Les informations sur les risques auxquels ce bien est exposé sont disponibles sur le site Géorisques : ... Located in the heart of a sumptuous private estate spanning 4 hectares, this majestic Provençal farmhouse unveils itself after a complete renovation, transforming it into an exceptional residence. Offering breathtaking panoramic views of its lush garden, the surrounding hills, and the iconic Alpilles mountains, this property embodies absolute refinement.
Only a 15-minute walk from the picturesque village, the farmhouse rests peacefully amidst the countryside, providing complete privacy and enchanting tranquility. The 350 square meters of living space, spread over two levels, open to an elegant entrance to the east, leading to a spacious 45-square-meter kitchen adorned with a majestic fireplace. The remarkable salon and dining area, with their impressive 88 square meters, welcome yet another grand fireplace in natural stone, adding a warm touch to this opulent living space.
To the west of the farmhouse, after passing through a refined library, you'll discover a 45-square-meter ground-floor bedroom, a true haven of peace offering a private bathroom, shower, toilet, and dressing area, inviting complete relaxation.
The upper floor, accessible via a splendid stone staircase, reveals four equally sumptuous en-suite bedrooms, ranging from 32 to 20 square meters. Each one boasts its private bathroom or shower room, elegant dressing areas, and private toilets. A charming children's dormitory occupies the tower on the top floor, adding a playful and magical touch to this marvelous farmhouse.
The exteriors are a true landscaped paradise, revealing stunning terraces conducive to contemplation and relaxation. An elegant fountain adds a romantic and soothing touch to this green haven. For outdoor enthusiasts, there are two magnificent swimming pools to choose from: one measuring 15.5 meters by 7 meters, located close to the farmhouse, and another measuring 14 meters by 4 meters, nestled at the back of the garden. For tennis enthusiasts, a tennis court offers the opportunity to indulge in this prestigious sport.
Every detail has been meticulously designed to provide the utmost comfort, as the entire farmhouse is fully air-conditioned and thoughtfully furnished, offering an unparalleled residential experience. A carport for cars and a closed bicycle garage complement the high-end features of this exceptional property.
An exclusive and rare opportunity, with a dossier and information available upon request. This sublime Provençal farmhouse epitomizes the very essence of luxury and the art of French living.
Plans & Architecture : Bosc Architectes
Information on the risks to which this property is exposed is available on the Géorisks website: ...