FOTOGRAFIILE SE ÎNCARCĂ...
Casă & casă pentru o singură familie de vânzare în Ladoeiro
535.020 RON
Casă & Casă pentru o singură familie (De vânzare)
Referință:
EDEN-T94716361
/ 94716361
Referință:
EDEN-T94716361
Țară:
PT
Oraș:
Ladoeiro
Categorie:
Proprietate rezidențială
Tipul listării:
De vânzare
Tipul proprietății:
Casă & Casă pentru o singură familie
Dimensiuni proprietate:
138 m²
Dimensiuni teren:
94 m²
Camere:
5
Dormitoare:
4
Băi:
2
Balcon:
Da
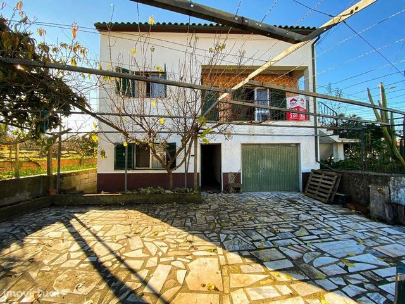
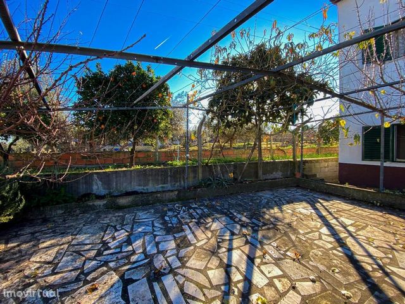
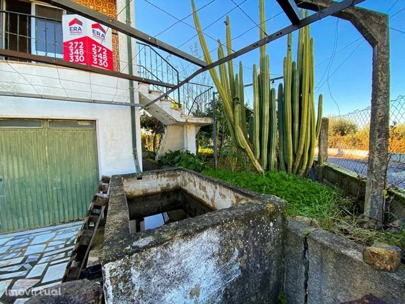
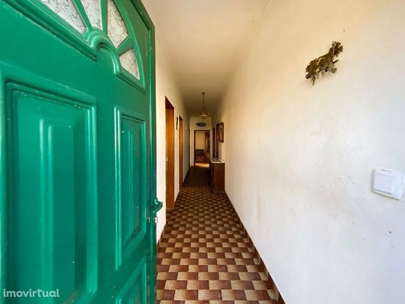
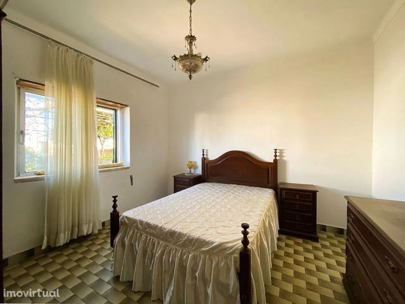
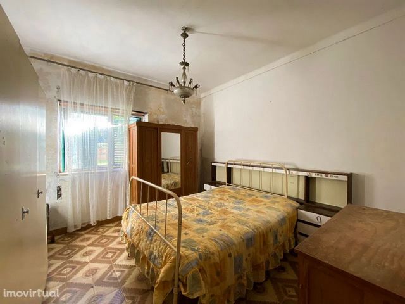
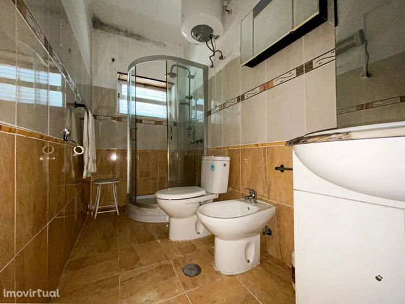
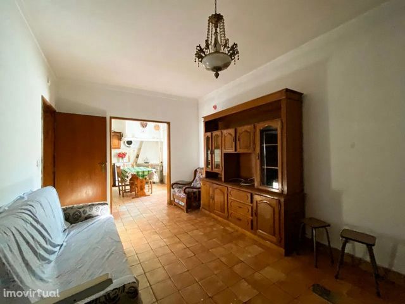
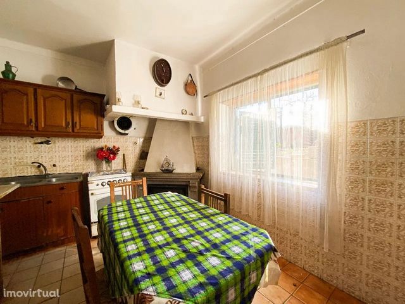
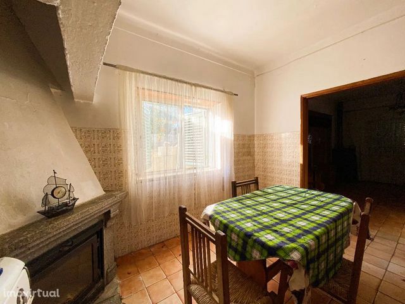
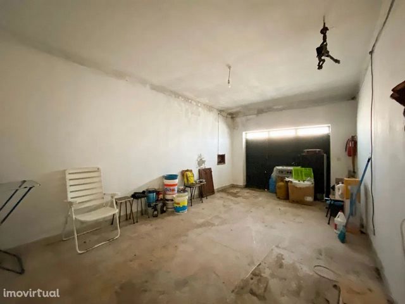
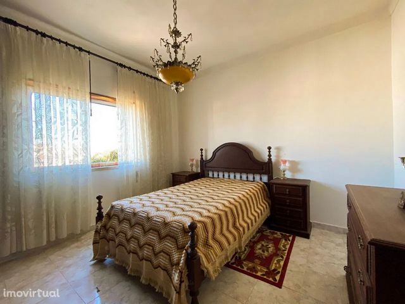
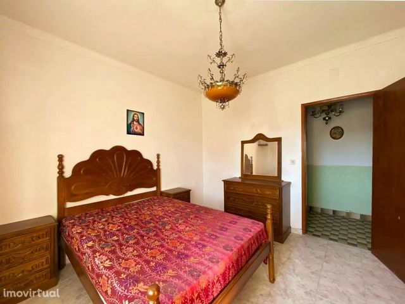
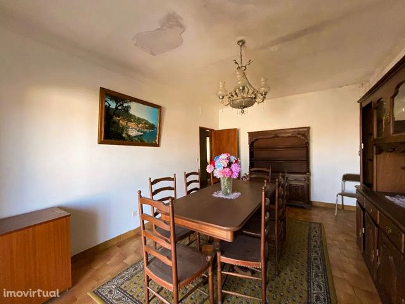
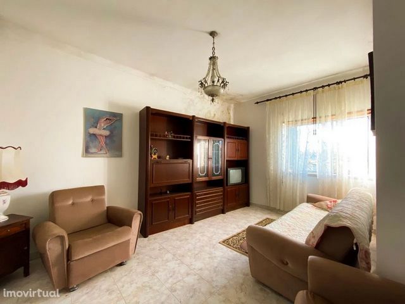
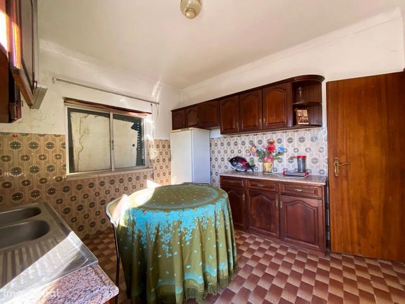
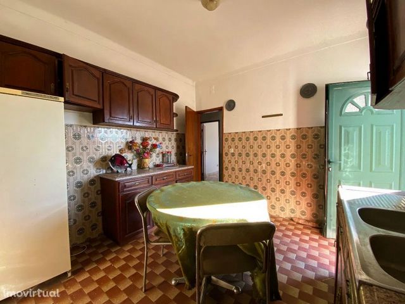
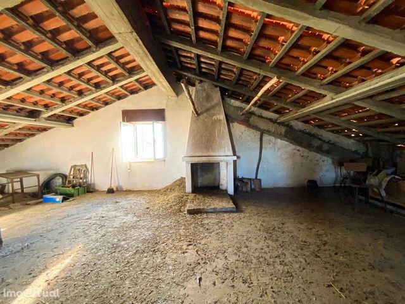
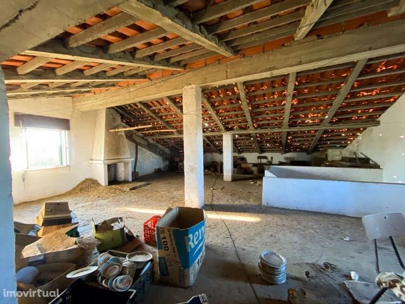
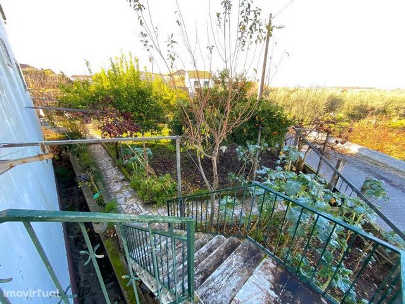
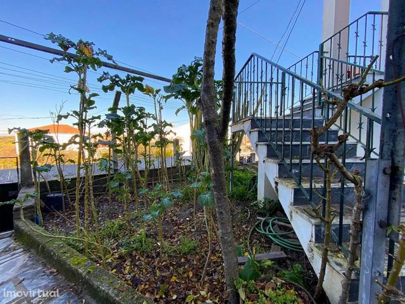
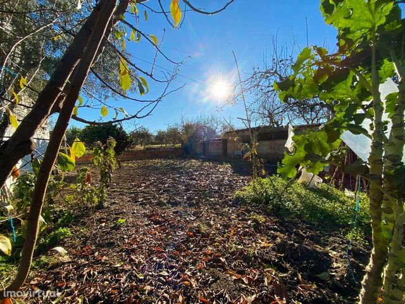
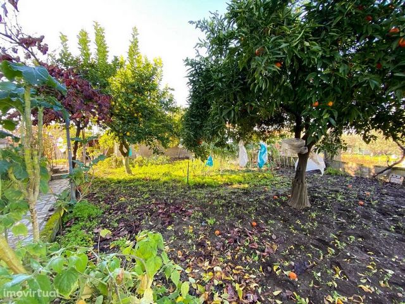
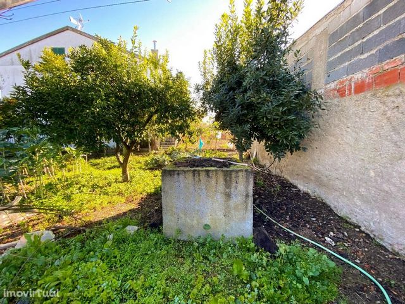
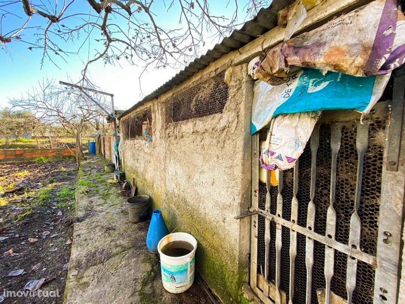
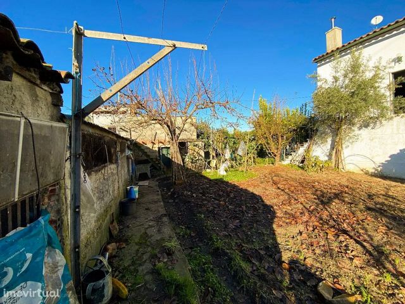
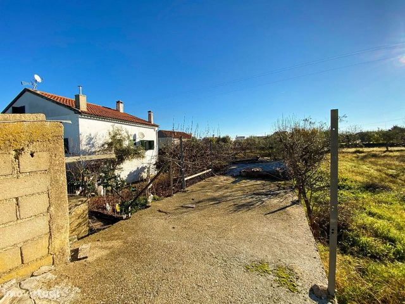
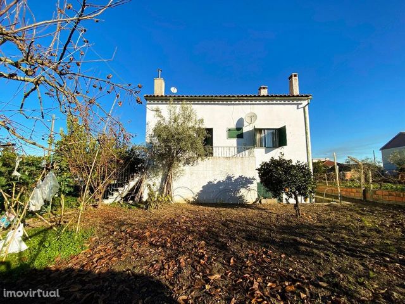
Neste encontra-se uma cozinha e uma sala com acesso ao exterior, casa-de-banho completa, dois quartos mais uma sala aproveitada como quarto e hall que faculta acesso ao amplo sótão de vigas de cimento, com lareira e de 99.97m2.
Garagem de 22.82m2 no rchão com pavimento em de mosaico.
Quintal com árvores de fruto, tanque e anexos, garagem e bastante espaço.
* 4-bedroom villa with land located in the municipality of Idanha-a-Nova.Comprising three floors - first floor with full bathroom, 25.67m2 kitchen with fireplace and wood burning stove, two bedrooms and a hallway leading to the first floor.
There you'll find a kitchen and a living room with access to the outside, a full bathroom, two bedrooms plus a living room used as a bedroom and a hall which gives access to the large 99.97m2 cement-beamed attic with a fireplace.Garage of 22.82m2 on the ground floor with tiled floor.
Backyard with fruit trees, tank and outbuildings, garage and plenty of space.
Features:
- Balcony Vila se 4 ložnicemi s pozemkem se nachází v obci Idanha-a-Nova. Skládá se ze tří podlaží - přízemí s plně vybavenou koupelnou, kuchyň o rozloze 25,67 m2 s krbem a kamny na dřevo, dvě ložnice a hala, která umožňuje přístup do 1. patra. V něm je kuchyň a obývací pokoj s přístupem ven, plně vybavená koupelna, dvě ložnice plus obývací pokoj využívaný jako ložnice a hala, která poskytuje přístup do velkého podkroví z cementových trámů, s krbem a 99,97 m2. Garáž 22,82m2 v přízemí s mozaikovou dlažbou. Dvorek s ovocnými stromy, nádrží a hospodářskými budovami, garáží a dostatkem prostoru. * Vila se 4 ložnicemi a pozemkem se nachází v obci Idanha-a-Nova. Skládá se ze tří podlaží - první patro s plně vybavenou koupelnou, kuchyň 25,67 m2 s krbem a kamny na dřevo, dvě ložnice a chodba vedoucí do prvního patra. Najdete zde kuchyň a obývací pokoj s přístupem ven, plně vybavenou koupelnu, dvě ložnice plus obývací pokoj používaný jako ložnice a halu, která umožňuje přístup do velkého podkroví s cementovými trámy o rozloze 99,97 m2 s krbem. Garáž 22,82m2 v přízemí s dlážděnou podlahou. Dvorek s ovocnými stromy, nádrží a hospodářskými budovami, garáží a dostatkem prostoru. Features: - Balcony 4 bedroom villa with land located in the municipality of Idanha-a-Nova. Comprising three floors - ground floor with full bathroom, kitchen with 25.67m2 with fireplace and wood burning stove, two bedrooms and a hall that gives access to the 1st floor. In this there is a kitchen and a living room with access to the outside, a full bathroom, two bedrooms plus a living room used as a bedroom and hall that provides access to the large attic of cement beams, with fireplace and 99.97m2. Garage of 22.82m2 on the ground floor with mosaic pavement. Backyard with fruit trees, tank and outbuildings, garage and plenty of space. * 4-bedroom villa with land located in the municipality of Idanha-a-Nova. Comprising three floors - first floor with full bathroom, 25.67m2 kitchen with fireplace and wood burning stove, two bedrooms and a hallway leading to the first floor. There you'll find a kitchen and a living room with access to the outside, a full bathroom, two bedrooms plus a living room used as a bedroom and a hall which gives access to the large 99.97m2 cement-beamed attic with a fireplace. Garage of 22.82m2 on the ground floor with tiled floor. Backyard with fruit trees, tank and outbuildings, garage and plenty of space. Features: - Balcony