1.009.177 RON
1.046.554 RON
1.191.078 RON
1.096.390 RON
1.320.651 RON
1.370.487 RON
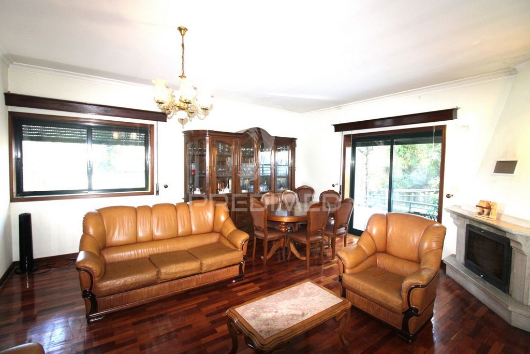
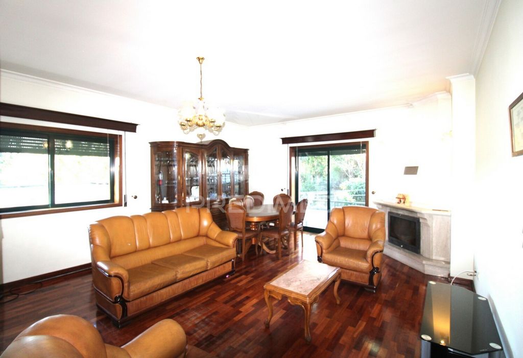
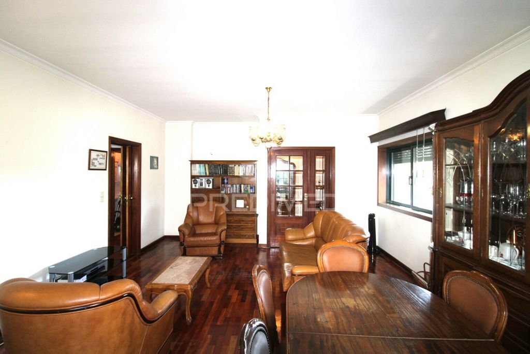
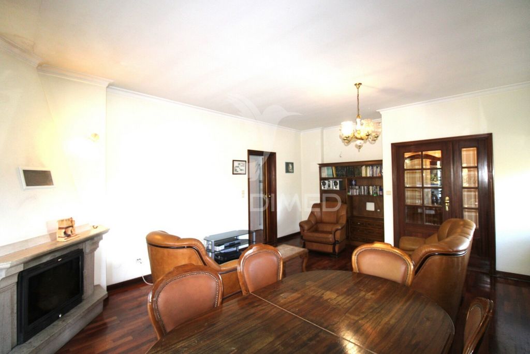
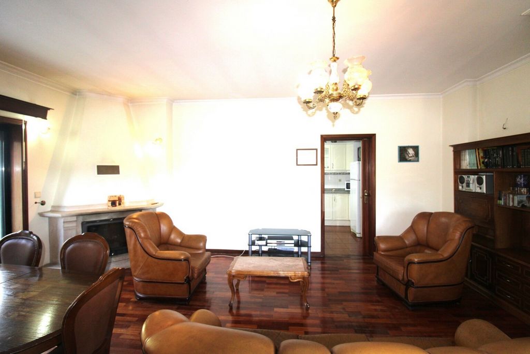
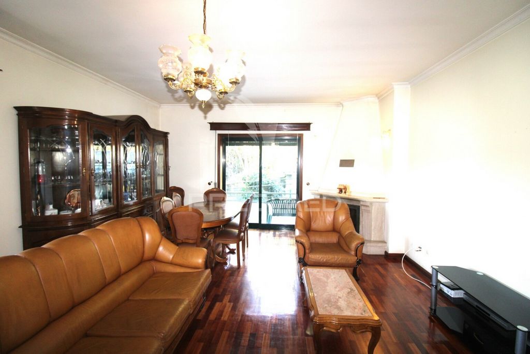
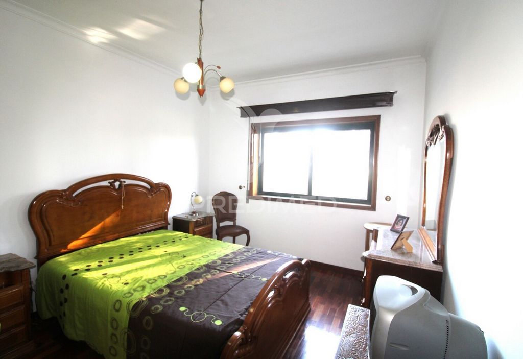
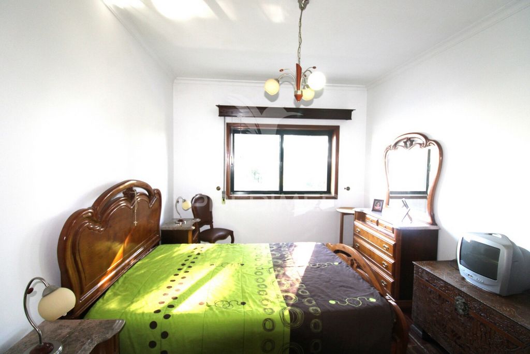
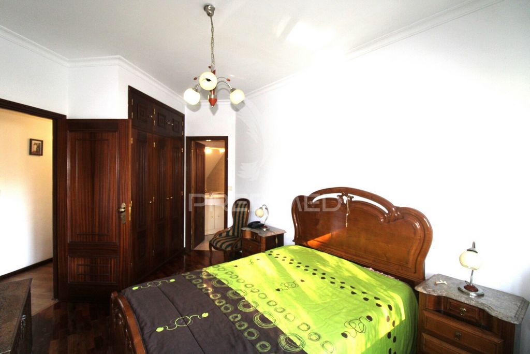
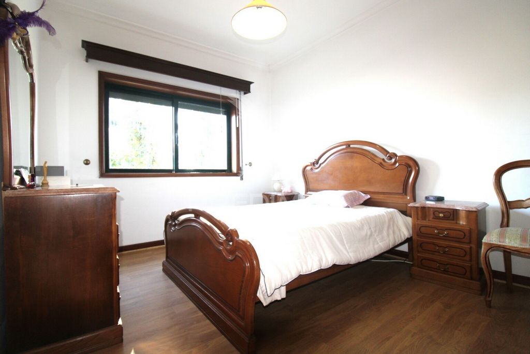
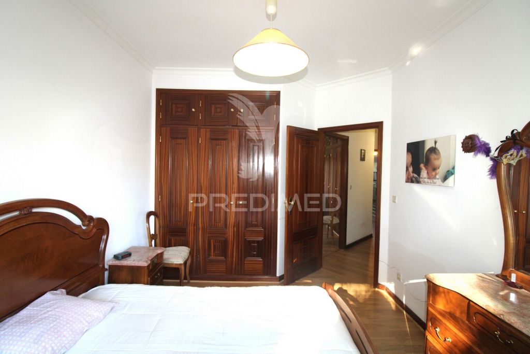
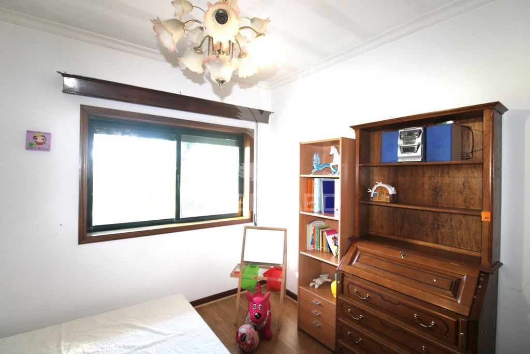
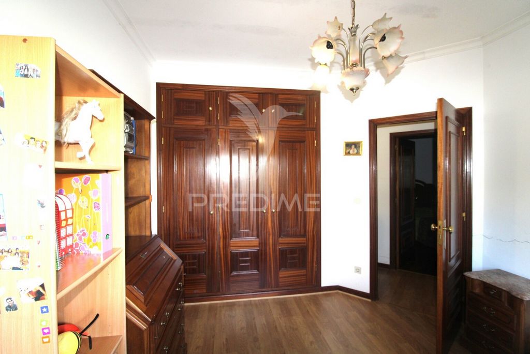
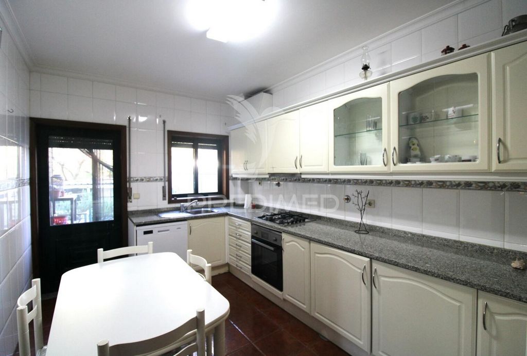
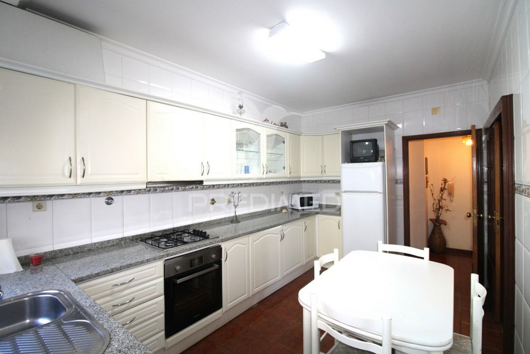
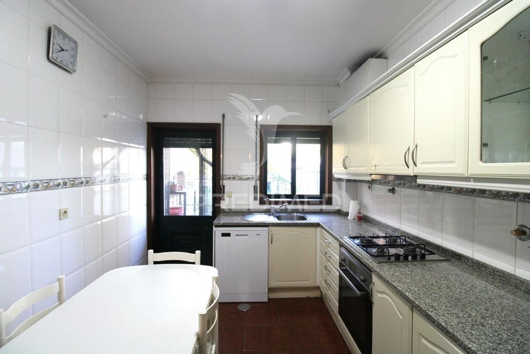
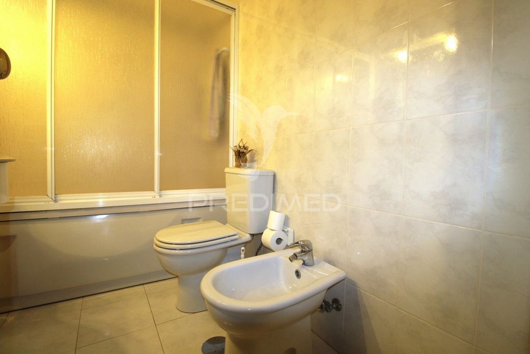
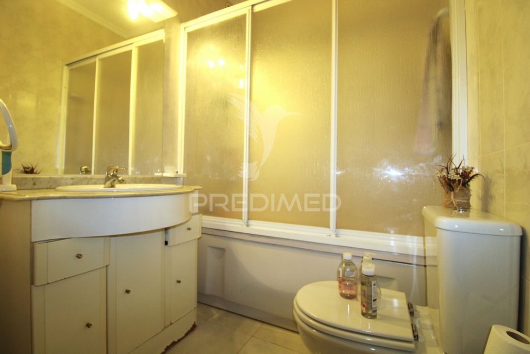
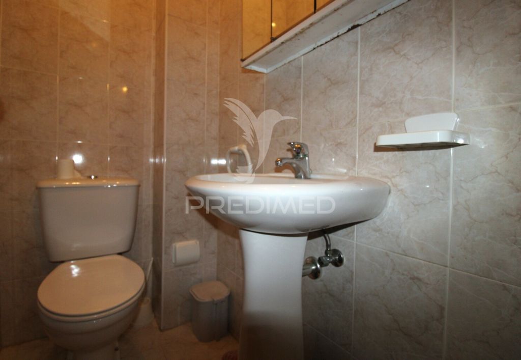
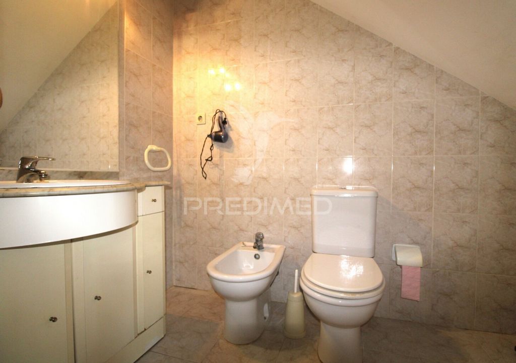
Property with 3 fronts (south, east and west)
Land area of the fraction 110.50 m2
Description 1 suite with built-in wardrobe 2 bedrooms with built-in wardrobes 1 service bathroom 1 bathroom to support the bedrooms Living room with fireplace and access to the outside Entrance hall Equipped kitchen with access to the outside piped gas Double glazing laundry Outdoor space and independent garden barbecue Common areas of the dwellings Access to garages with patio
Surrounding area City of Maia Maia Secondary and Primary School Pharmacy Maia Forum Metro Maya Garden Good access to the A41, Nac. 13 and Nac. 14
Areas Total land area: 355 m2 Land area of the fraction: 110.50 m2 Implantation area of the building: 175.90 m2 Gross private area 100 m2 Gross dependent area 24.30 m2 Gross area 124.30 m2
Year of construction: 1999
License AMI 22503 Predimed Real Estate Brokerage Real Estate, Lda
Features:
- Barbecue
- Concierge
- Garden
- Hot Tub
- Intercom
- Internet
- Parking
- Terrace Vezi mai mult Vezi mai puțin Andar moradia T3, sito na Travessa do Monte do Xisto, cidade da Maia, com entrada, terraços e , jardim independentes.
Imóvel com 3 frentes (sul, nascente e poente)
Área de terreno integrante da fracção 110,50 m2
Descrição 1 suite com roupeiro embutido 2 quartos com roupeiros embutidos 1 casa de banho de serviço 1 casa de banho de apoio aos quartos sala com recuperador de calor e acesso ao exterior hall de entrada cozinha equipada com acesso ao exterior gás canalizado vidros duplos lavandaria espaço exterior e jardim independente churrasqueira áreas comuns das habitações acesso às garagens com logradouro
Área envolvente Cidade da Maia Escola Secundária e Básica da Maia Farmácia Metro do Fórum da Maia Maia Jardim Bons acessos à A41, Nac. 13 e Nac. 14
Áreas Área total do terreno 355 m2 Área terreno integrante da fracção 110,50 m2 Área de implantação do edifício 175,90 m2 Área bruta privativa 100 m2 Área bruta dependente 24,30 m2 Área bruta construção 124,30 m2
Ano de construção 1999
Licença AMI 22503 Predimed Imobiliária Mediação Imobiliária, Lda
Features:
- Barbecue
- Concierge
- Garden
- Hot Tub
- Intercom
- Internet
- Parking
- Terrace 3 bedroom villa, located in Travessa do Monte do Xisto, city of Maia, with entrance, terraces and independent garden.
Property with 3 fronts (south, east and west)
Land area of the fraction 110.50 m2
Description 1 suite with built-in wardrobe 2 bedrooms with built-in wardrobes 1 service bathroom 1 bathroom to support the bedrooms Living room with fireplace and access to the outside Entrance hall Equipped kitchen with access to the outside piped gas Double glazing laundry Outdoor space and independent garden barbecue Common areas of the dwellings Access to garages with patio
Surrounding area City of Maia Maia Secondary and Primary School Pharmacy Maia Forum Metro Maya Garden Good access to the A41, Nac. 13 and Nac. 14
Areas Total land area: 355 m2 Land area of the fraction: 110.50 m2 Implantation area of the building: 175.90 m2 Gross private area 100 m2 Gross dependent area 24.30 m2 Gross area 124.30 m2
Year of construction: 1999
License AMI 22503 Predimed Real Estate Brokerage Real Estate, Lda
Features:
- Barbecue
- Concierge
- Garden
- Hot Tub
- Intercom
- Internet
- Parking
- Terrace Villa de 3 chambres, située à Travessa do Monte do Xisto, ville de Maia, avec entrée, terrasses et jardin indépendant.
Propriété avec 3 façades (sud, est et ouest)
Surface du terrain de la fraction 110,50 m2
Description 1 suite avec armoire intégrée 2 chambres avec placards intégrés 1 salle de bain de service 1 salle de bain pour soutenir les chambres Salon avec cheminée et accès à l’extérieur Vestibule Cuisine équipée avec accès à l’extérieur gaz par canalisation Double vitrage blanchisserie Espace extérieur et jardin indépendant griller Espaces communs des logements Accès aux garages avec patio
Environs Ville de Maia École secondaire et primaire Maia Pharmacie Maia Forum Métro Jardin Maya Bon accès à l’A41, Nac. 13 et Nac. 14
Zones Surface totale du terrain : 355 m2 Surface terrain de la fraction : 110,50 m2 Surface d’implantation du bâtiment : 175,90 m2 Surface privée brute 100 m2 Surface dépendante brute 24,30 m2 Surface brute 124,30 m2
Année de construction : 1999
Numéro de licence AMI 22503 Predimed Courtage immobilier Immobilier, Lda
Features:
- Barbecue
- Concierge
- Garden
- Hot Tub
- Intercom
- Internet
- Parking
- Terrace