FOTOGRAFIILE SE ÎNCARCĂ...
Casă & casă pentru o singură familie de vânzare în Monte San Vito
9.224.162 RON
Casă & Casă pentru o singură familie (De vânzare)
Referință:
EDEN-T94781472
/ 94781472
Referință:
EDEN-T94781472
Țară:
IT
Oraș:
Monte San Vito
Cod poștal:
60037
Categorie:
Proprietate rezidențială
Tipul listării:
De vânzare
Tipul proprietății:
Casă & Casă pentru o singură familie
Dimensiuni proprietate:
550 m²
Camere:
7
Dormitoare:
4
Garaje:
1
Piscină:
Da
Internet access:
Da
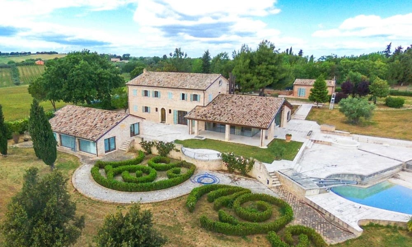
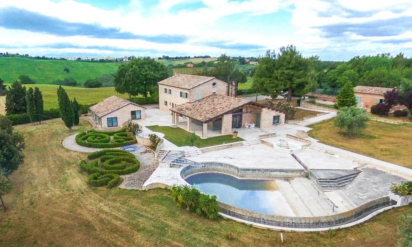
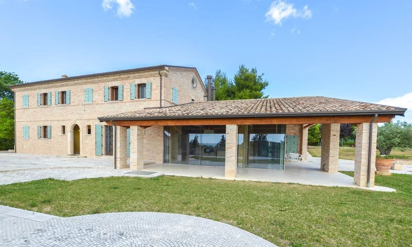
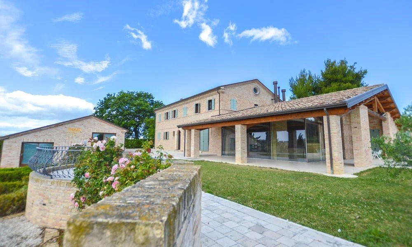
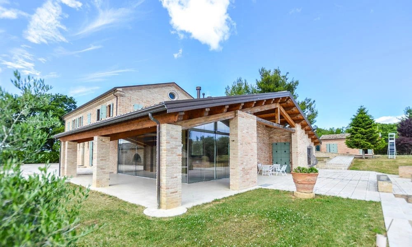
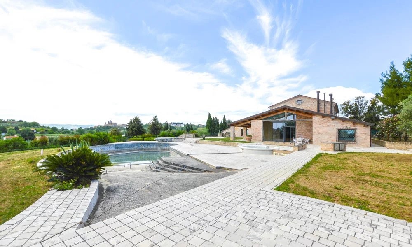
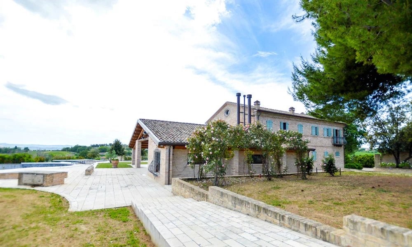
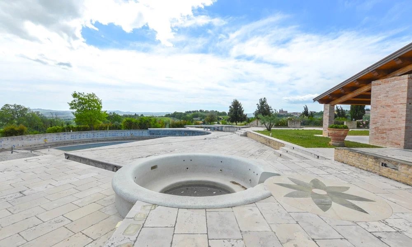
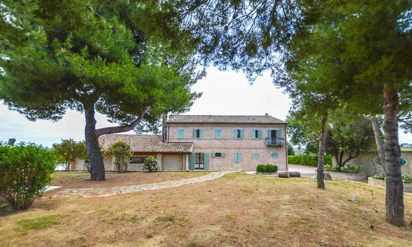
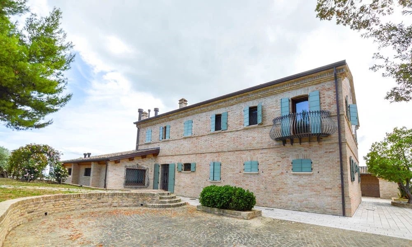
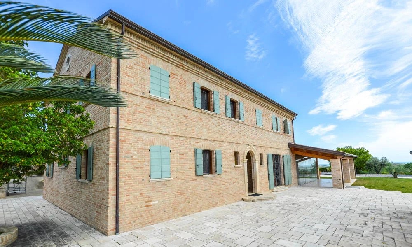
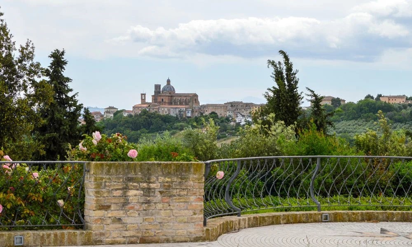
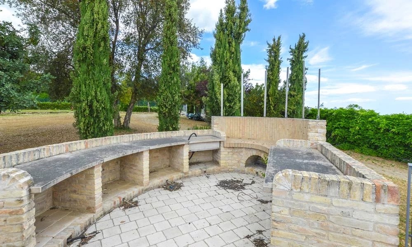
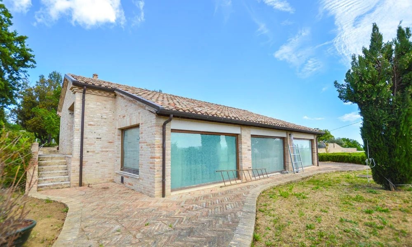
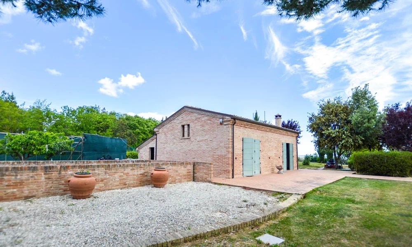
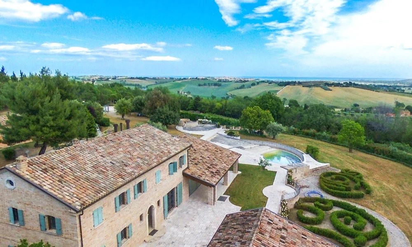
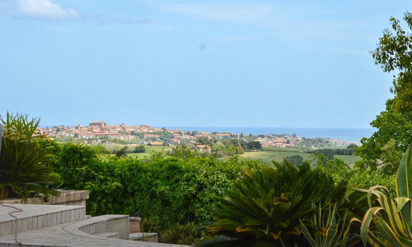
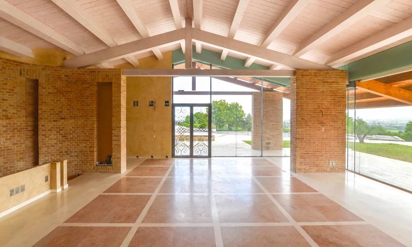
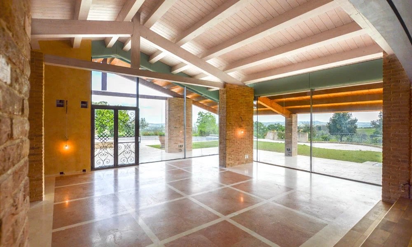
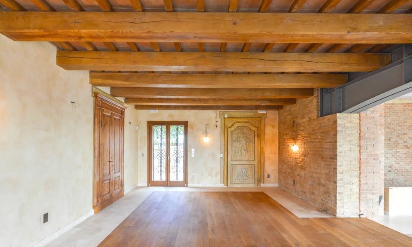
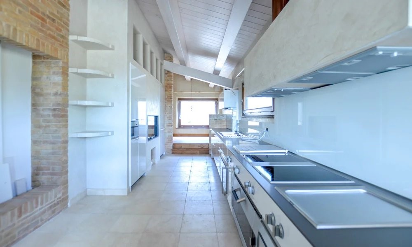
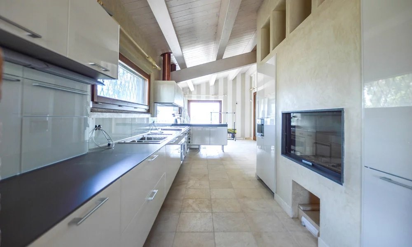
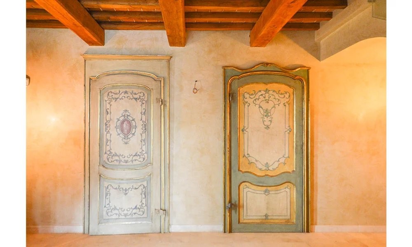
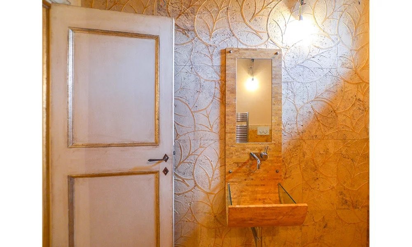
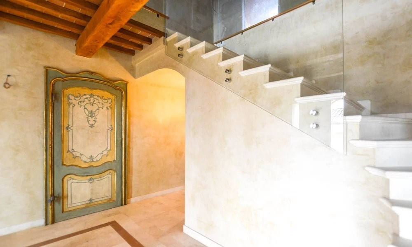
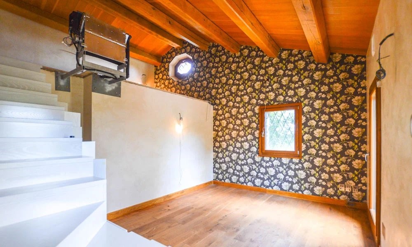
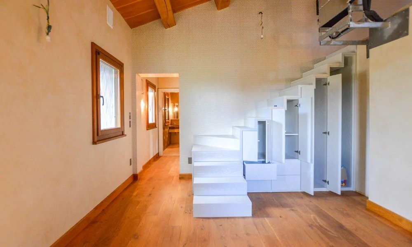
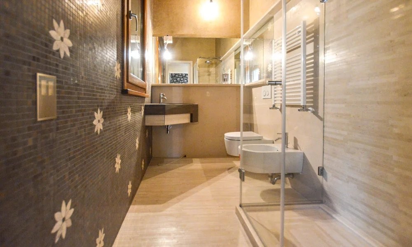
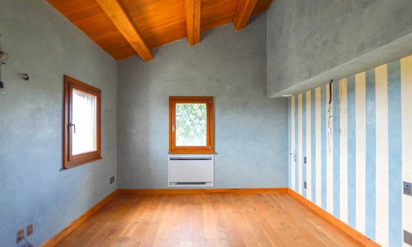
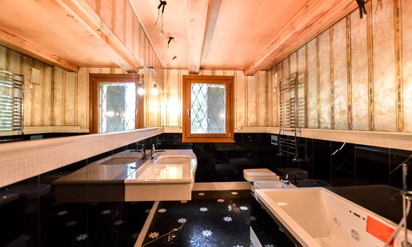
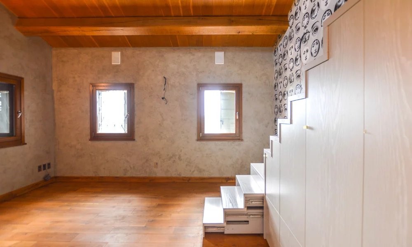
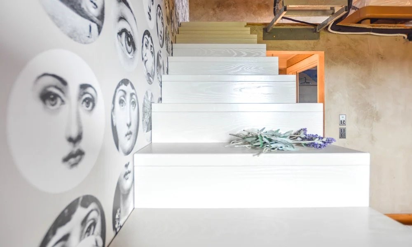
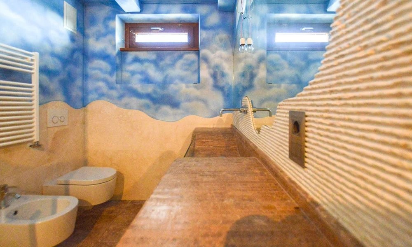
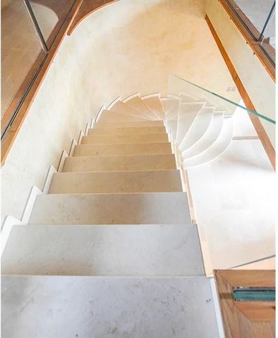
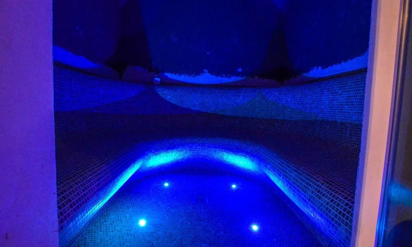
Features:
- Internet
- SwimmingPool
- Fitness Center
- Hot Tub
- Garage Vezi mai mult Vezi mai puțin Esta majestuosa villa en el centro de Las Marcas, antiguamente una casa de campo tradicional, ofrece estilo, calidad, mucho espacio y magníficas vistas de 180° sobre el mar Adriático y el pueblo medieval. Si está buscando una casa representativa para usted y su familia, donde pueda recibir a amigos y socios comerciales dejándolos sin aliento, esta propiedad, que consta de una villa principal, 2 anexos, 3,5 hectáreas de terreno y una gigantesca piscina, le está esperando. para ti. La villa La villa principal es un júbilo de espacio, tecnología y materiales preciosos. Distribuidos en 550 metros cuadrados. En 2 niveles, las comodidades y vistas que se pueden disfrutar tanto en la planta baja como en el primer piso te harán desear quedarte siempre en casa. Planta baja Se entra a la casa por una hermosa puerta arqueada y, al girar a la derecha, inmediatamente se encuentra abrazado por los rayos de luz que entran por los enormes ventanales del salón doble, desde donde se pueden admirar hermosas vistas de las colinas y del pueblo medieval. Desde aquí se puede salir y sentarse a la sombra de la gran pérgola, ideal para colocar algunos sofás. En la misma planta hay un estudio, 2 baños para invitados y una cocina Bulthaup totalmente equipada con vistas. La atención al detalle es la consigna de este piso: suelos de mármol, puertas antiguas pintadas a mano, revestimientos de mármol con incrustaciones de un artesano local. La cocina cuenta con todos los electrodomésticos de primera calidad que se te ocurran. Pero el detalle más fascinante es sin duda el enorme ventanal del salón doble, que le hará sentirse en el jardín, incluso en invierno, cuando esté calentito en su acogedora casa. Primer piso Al subir una escalera de mármol se llega a un rellano, que puede ser un segundo salón pequeño y privado. Desde aquí se accede al dormitorio principal con baño en suite con bañera, caracterizado por un mosaico hecho a medida. Las paredes del baño parecen estar empapeladas, pero en realidad están completamente pintadas a mano. En esta planta hay 3 dormitorios dobles más, 1 de ellos con baño en suite. Los otros dos dormitorios comparten un baño. Ambos baños cuentan con detalles completamente personalizados. Los suelos aquí son de madera. Segunda planta Es un ático donde puedes guardar todas las cosas que no usas todos los días. Sótano Este es el piso de las comodidades, el que se vive con familiares y amigos, cuando se cierran las puertas de la oficina y te tomas un tiempo para ti: una gran sala de cine, un gimnasio, un SPA con baño turco y cromoterapia, además de Un amplio baño para renovarse después de la actividad física. Todo en esta magnífica y lujosa villa habla de belleza, confort y prestigio: mármol, pintura, madera maciza, sin olvidar todas las comodidades. La casa, de hecho, está equipada con domótica de última generación, calefacción por suelo radiante, transmisión por cable, sistema de aspiración centralizada, sistema de alarma, aire acondicionado, ventanas con doble acristalamiento, mosquiteras y rejas correderas. El sistema fotovoltaico produce 22 kW de energía, mientras que los paneles solares proporcionan agua caliente sanitaria. Todo está pensado para brindar todas las comodidades que usted y su familia puedan necesitar al quedarse en casa. Los anexos La Propiedad disfruta de 2 anexos: • La casa del guardián: es un pequeño apartamento independiente (aprox. 80 m2) en la planta baja, que puede ser útil para alojar al personal que cuida la propiedad. En el sótano se encuentra el espacioso garaje (65 m2), accesible a través de una rampa. • La dependencia: mide unos 100 metros cuadrados. y es una amplia habitación diáfana + 1 baño. Se puede disponer como otro apartamento independiente o como sala de pasatiempos. Se garantiza mucha luz gracias a los 3 grandes ventanales. La tierra La propiedad está rodeada por un terreno de 9.000 m2. Jardín totalmente vallado + 3,5 ha adicionales de terreno agrícola, plantado con • 150 olivos para producir tu propio aceite de oliva orgánico • 100 árboles frutales • Un viñedo que produce 2 excelentes vinos locales. Uno es Verdicchio (blanco) y otro es Lacrima di Morro D'Alba (rojo) El jardín es espacioso, maduro, con muchos rincones para disfrutar de una manera diferente: el pequeño jardín italiano te hará saltar al Renacimiento, la parte trasera El jardín está lleno de pinos, si quieres disfrutar de un poco de sombra. Mirando al este hay una gran zona de barbacoa para organizar sabrosas cenas al aire libre con tus amigos; desde aquí mientras cocinas, podrás disfrutar de una increíble vista al mar. Por último, pero no menos importante, está la zona de la piscina, quizás la más espectacular del jardín: más que una piscina, es un parque acuático, gracias al tamaño de la piscina, a las diferentes profundidades (una parte se construyó como una playa, con ligera pendiente) y al jacuzzi. También desde la piscina se puede disfrutar de unas preciosas vistas. En general, desde cada ventana de la casa y desde cada rincón del jardín se pueden admirar impresionantes vistas al mar, a las colinas de Las Marcas, al Monte Conero y a un encantador pueblo medieval, que destaca por la cúpula de su catedral.
Features:
- Internet
- SwimmingPool
- Fitness Center
- Hot Tub
- Garage Cette majestueuse villa du centre des Marches, ancienne ferme traditionnelle, offre style, qualité, beaucoup d'espace et de superbes vues à 180° sur la mer Adriatique et le village médiéval. Si vous recherchez une maison représentative pour vous et votre famille, où vous pourrez accueillir amis et partenaires commerciaux en les laissant à bout de souffle, cette propriété, composée d'une villa principale, de 2 annexes, de 3,5 hectares de terrain et d'une gigantesque piscine, vous attend. La villa La villa principale est une jubilation d'espace, de technologie et de matériaux précieux. Réparti sur 550 m². sur 2 niveaux, le confort et les vues dont on peut profiter aussi bien au rez-de-chaussée qu'au premier étage vous donneront envie de toujours rester chez vous. Rez-de-chaussée Vous entrez dans la maison par une jolie porte cintrée, et en tournant à droite, vous vous retrouvez immédiatement embrassé par les rayons de lumière provenant des immenses fenêtres du double séjour, d'où vous pourrez admirer de belles vues sur les collines et le village médiéval. De là, vous pouvez sortir et vous asseoir à l'ombre de la grande pergola, idéale pour placer quelques canapés. Au même étage se trouvent un studio, 2 salles de bains invités et une cuisine Bulthaup entièrement équipée avec vue. Le souci du détail est le maître mot de cet étage : sols en marbre, portes anciennes peintes à la main, revêtement en marbre marqueté par un artisan local. La cuisine est équipée de tous les appareils électroménagers haut de gamme qui vous viennent à l'esprit. Mais le détail le plus fascinant est certainement l'immense fenêtre du double séjour, qui vous fera sentir dehors dans le jardin, même en hiver, lorsque vous êtes au chaud dans votre maison douillette. Premier étage En montant un escalier en marbre, vous arrivez sur un palier, qui peut être un deuxième petit salon privé. De là, vous avez accès à la chambre principale avec salle de bain avec baignoire, caractérisée par une mosaïque sur mesure. Les murs de la salle de bain semblent recouverts de papier peint, mais en réalité ils sont entièrement peints à la main. A cet étage, il y a 3 autres chambres doubles, dont 1 avec salle de bain en suite. Les deux autres chambres partagent une salle de bain. Les deux salles de bains présentent des détails entièrement sur mesure. Les revêtements de sol ici sont en bois. Deuxième étage C’est un grenier où l’on peut ranger toutes les choses dont on n’utilise pas au quotidien. Sous-sol C'est l'étage des commodités, celui à vivre en famille et entre amis, lorsque les portes des bureaux sont fermées et que l'on prend du temps pour soi : une grande salle de cinéma, une salle de sport, un SPA avec bain turc et chromothérapie, ainsi que une salle de bain spacieuse à relooker après une activité physique. Tout dans cette magnifique et luxueuse villa parle de beauté, de confort et de prestige : marbre, peinture, bois massif, sans oublier tout le confort. La maison, en effet, est équipée de domotique de dernière génération, chauffage au sol, diffusion filaire, aspiration centralisée, système d'alarme, climatisation, fenêtres à double vitrage, moustiquaires et grilles coulissantes. Le système photovoltaïque produit 22 kW d'énergie, tandis que les panneaux solaires fournissent de l'eau chaude sanitaire. Tout est conçu pour offrir tout le confort dont vous et votre famille pourriez avoir besoin lorsque vous restez à la maison. Les annexes La Propriété bénéficie de 2 annexes : • La maison du gardien : c'est un petit appartement indépendant (environ 80 m²) au rez-de-chaussée, qui peut être utile pour loger le personnel qui s'occupe de la propriété. Au sous-sol se trouve le garage spacieux (65 m²), accessible par une rampe. • La dépendance : elle mesure environ 100 m². et c'est une pièce spacieuse et ouverte + 1 salle de bain. Il peut être aménagé comme un autre appartement indépendant ou comme une salle de loisirs. Beaucoup de lumière est garantie grâce aux 3 grandes fenêtres. La terre La propriété est entourée d'un terrain de 9 000 m². jardin entièrement clôturé + 3,5 ha supplémentaires de terrain agricole, complanté de • 150 oliviers pour produire votre propre huile d'olive biologique • 100 arbres fruitiers • Un vignoble produisant 2 excellents vins locaux. L'un est Verdicchio (blanc) et l'autre est Lacrima di Morro D'Alba (rouge). Le jardin est spacieux, arboré, avec de nombreux coins à apprécier différemment : le petit jardin à l'italienne vous fera plonger dans la Renaissance, l'arrière le jardin est plein de pins, si vous souhaitez profiter d'un peu d'ombre. Orienté à l'est, il y a un grand espace barbecue pour organiser de délicieux dîners en plein air avec vos amis ; de là, pendant que vous cuisinez, vous pourrez profiter d'une vue imprenable sur la mer. Enfin, il y a l'espace piscine, peut-être l'espace le plus spectaculaire du jardin : plus qu'une piscine, c'est un parc aquatique, grâce à la taille de la piscine, aux différentes profondeurs (une partie a été construite comme une plage, avec une légère pente) et au jacuzzi. Depuis la piscine, vous pourrez également profiter de belles vues. D'une manière générale, de chaque fenêtre de la maison et de chaque coin du jardin, vous pourrez admirer une vue imprenable sur la mer, les collines des Marches, le Mont Conero et un charmant village médiéval, qui se distingue par le dôme de sa cathédrale.
Features:
- Internet
- SwimmingPool
- Fitness Center
- Hot Tub
- Garage Questa maestosa villa nel centro delle Marche, un tempo una tradizionale casa colonica, offre stile, qualità, molto spazio e splendide viste a 180° sul mare Adriatico e sul borgo medievale. Se stai cercando una casa di rappresentanza per te e la tua famiglia, dove accogliere amici e soci in affari lasciandoli senza fiato, questa proprietà, composta da una villa principale, 2 dependance, 3,5 ettari di terreno e una gigantesca piscina, ti aspetta per te. La Villa La villa principale è un tripudio di spazi, tecnologia e materiali preziosi. Si sviluppa su 550 mq. disposta su 2 livelli, le comodità e la vista di cui si può godere sia al piano terra che al primo piano vi faranno desiderare di restare sempre a casa. Piano terra Si accede alla casa tramite una graziosa porta ad arco, e girando a destra, ci si ritrova subito abbracciati dai raggi di luce provenienti dalle enormi finestre del doppio soggiorno, da cui si possono ammirare splendidi panorami sulle dolci colline e sul borgo medievale. Da qui è possibile uscire e sedersi all'ombra del grande pergolato, ottimo per posizionare dei divani. Sullo stesso piano si trovano uno studio, 2 bagni per gli ospiti e una cucina Bulthaup completamente attrezzata con vista. La cura dei dettagli è la parola d'ordine di questo pavimento: pavimenti in marmo, porte antiche dipinte a mano, rivestimenti in marmo intarsiato da un artigiano locale. La cucina ha tutti i migliori elettrodomestici che ti possono venire in mente. Ma il dettaglio più affascinante è sicuramente l'enorme vetrata del doppio soggiorno, che vi farà sentire fuori in giardino, anche d'inverno, quando sarete al caldo nella vostra accogliente casa. Primo piano Salendo una scala in marmo, si arriva su un pianerottolo, che potrebbe essere un secondo piccolo salotto privato. Da qui si accede alla camera padronale con bagno en suite con vasca, caratterizzato da un mosaico realizzato su misura. Le pareti del bagno sembrano ricoperte di carta da parati, ma in realtà sono completamente dipinte a mano. Su questo piano si trovano altre 3 camere matrimoniali, di cui 1 con bagno en-suite. Le altre due camere condividono un bagno. Entrambi i bagni presentano dettagli completamente su misura. I pavimenti qui sono in legno. Secondo piano È una soffitta dove puoi riporre tutte le cose che non usi tutti i giorni. Seminterrato Questo è il piano dei comfort, quello da vivere con la famiglia e gli amici, quando si chiudono le porte dell'ufficio e ci si prende del tempo per sé: un'ampia sala cinema, una palestra, una SPA con bagno turco e cromoterapia, oltre a un bagno spazioso da rifare dopo l'attività fisica. Tutto in questa magnifica e lussuosa villa parla di bellezza, comodità e prestigio: marmi, vernici, legno massello, per non parlare di tutti i comfort. La casa, infatti, è dotata di domotica di ultima generazione, riscaldamento a pavimento, filodiffusione, impianto di aspirazione centralizzata, impianto di allarme, aria condizionata, infissi con doppi vetri, zanzariere e inferriate scorrevoli. L'impianto fotovoltaico produce 22kW di energia, mentre i pannelli solari forniscono l'acqua calda sanitaria. Tutto è pensato per fornire tutti i comfort di cui tu e la tua famiglia potreste aver bisogno quando rimanete a casa. Gli allegati La Proprietà gode di 2 annessi: • La casa del custode: è un piccolo appartamento autonomo (ca. 80 mq) al piano terra, che può essere utile per ospitare il personale che si prende cura della proprietà. Al piano interrato si trova l'ampio garage (65 mq), accessibile tramite rampa. • La dipendenza: misura circa 100 mq. ed è una spaziosa camera open space + 1 bagno. Può essere allestito come un altro appartamento autonomo o come sala hobby. Molta luce è garantita grazie alle 3 grandi finestre. La terra La proprietà è circondata da un terreno di 9.000 mq. giardino completamente recintato + ulteriori 3,5 ha di terreno agricolo, piantumato • 150 ulivi per produrre il proprio olio d'oliva biologico • 100 alberi da frutto • Un vigneto che produce 2 ottimi vini locali. Uno è Verdicchio (bianco) e uno è Lacrima di Morro D'Alba (rosso) Il giardino è ampio, maturo, con tanti angoli da vivere in modo diverso: il piccolo giardino all'italiana vi farà fare un salto nel Rinascimento, il retro il giardino è pieno di pini, se vuoi goderti un po' d'ombra. Esposta ad est c'è un'ampia zona BBQ per organizzare gustose cene all'aperto con i propri amici; da qui mentre cucini puoi goderti una splendida vista sul mare. Infine, ma non meno importante, c'è la zona piscina, forse la zona più spettacolare del giardino: più che una piscina è un parco acquatico, grazie alle dimensioni della vasca, alle diverse profondità (una parte è stata realizzata come una spiaggia, in leggera pendenza) e alla vasca idromassaggio. Anche dalla piscina si può godere di una bellissima vista. In generale, da ogni finestra della casa e da ogni angolo del giardino si possono ammirare panorami mozzafiato sul mare, sulle dolci colline marchigiane, sul Monte Conero e su un incantevole borgo medievale, che svetta con la cupola del suo duomo.
Features:
- Internet
- SwimmingPool
- Fitness Center
- Hot Tub
- Garage Diese majestätische Villa im Zentrum der Marken, früher ein traditionelles Bauernhaus, bietet Stil, Qualität, viel Platz und einen herrlichen 180°-Blick über die Adria und das mittelalterliche Dorf. Wenn Sie auf der Suche nach einem repräsentativen Haus für sich und Ihre Familie sind, in dem Sie Freunde und Geschäftspartner willkommen heißen und ihnen den Atem rauben können, dann erwartet Sie dieses Anwesen, bestehend aus einer Hauptvilla, 2 Nebengebäuden, 3,5 Hektar Land und einem riesigen Swimmingpool für dich. Die Villa Die Hauptvilla ist ein Jubel aus Raum, Technologie und edlen Materialien. Verteilt auf 550 qm. Auf 2 Ebenen gelegen, wecken der Komfort und die Aussicht, die man sowohl im Erdgeschoss als auch im ersten Stock genießen kann, den Wunsch, immer zu Hause zu bleiben. Erdgeschoss Sie betreten das Haus durch eine schöne gewölbte Tür, und wenn Sie rechts abbiegen, werden Sie sofort von den Lichtstrahlen umarmt, die durch die riesigen Fenster des Doppelwohnzimmers fallen, von dem aus Sie einen wunderschönen Blick über die sanften Hügel und das mittelalterliche Dorf genießen können. Von hier aus können Sie hinausgehen und sich im Schatten der großen Pergola niederlassen, die sich hervorragend zum Aufstellen einiger Sofas eignet. Auf derselben Etage befinden sich ein Studio, 2 Gästebäder und eine voll ausgestattete Bulthaup-Küche mit Aussicht. Liebe zum Detail ist das Motto dieser Etage: Marmorböden, handbemalte antike Türen, von einem örtlichen Handwerker eingelegte Marmorverkleidungen. Die Küche verfügt über alle Top-Geräte, die Ihnen in den Sinn kommen. Aber das faszinierendste Detail ist sicherlich das riesige Fenster des Doppelwohnzimmers, das Ihnen auch im Winter das Gefühl gibt, draußen im Garten zu sein, wenn es Ihnen in Ihrem gemütlichen Zuhause warm ist. Erste Stock Wenn Sie eine Marmortreppe hinaufsteigen, gelangen Sie auf einen Treppenabsatz, bei dem es sich möglicherweise um eine zweite kleine und private Lounge handelt. Von hier aus haben Sie Zugang zum Hauptschlafzimmer mit eigenem Bad mit Badewanne, das durch ein maßgeschneidertes Mosaik gekennzeichnet ist. Die Wände im Badezimmer scheinen mit Tapeten bedeckt zu sein, tatsächlich sind sie jedoch komplett handbemalt. Auf dieser Etage befinden sich 3 weitere Doppelschlafzimmer, 1 davon mit eigenem Bad. Die anderen beiden Schlafzimmer teilen sich ein Badezimmer. Beide Badezimmer verfügen über komplett maßgeschneiderte Details. Die Bodenbeläge sind hier aus Holz. Zweiter Stock Es ist ein Dachboden, in dem Sie alle Dinge aufbewahren können, die Sie nicht jeden Tag benutzen. Keller Dies ist die Etage der Annehmlichkeiten, die man mit Familie und Freunden bewohnen kann, wenn die Bürotüren geschlossen sind und man sich etwas Zeit für sich selbst nimmt: ein großer Kinoraum, ein Fitnessstudio, ein SPA mit Türkischem Bad und Farbtherapie usw ein geräumiges Badezimmer zum Renovieren nach körperlicher Aktivität. Alles in dieser prächtigen und luxuriösen Villa zeugt von Schönheit, Komfort und Prestige: Marmor, Farbe, Massivholz, ganz zu schweigen von all dem Komfort. Das Haus ist tatsächlich mit Hausautomation der neuesten Generation, Fußbodenheizung, kabelgebundenem Rundfunk, Zentralstaubsauger, Alarmanlage, Klimaanlage, doppelt verglasten Fenstern, Moskitonetzen und Schiebegittern ausgestattet. Die Photovoltaikanlage erzeugt 22 kW Energie, während die Sonnenkollektoren für Warmwasser sorgen. Alles ist darauf ausgelegt, allen Komfort zu bieten, den Sie und Ihre Familie zu Hause benötigen. Die Anhänge Das Anwesen verfügt über 2 Nebengebäude: • Das Haus des Vormunds: Es handelt sich um eine kleine, eigenständige Wohnung (ca. 80 m²) im Erdgeschoss, die für die Unterbringung des Personals nützlich sein kann, das sich um die Immobilie kümmert. Im Untergeschoss befindet sich die geräumige Garage (65 qm), die über eine Rampe erreichbar ist. • Die Dependance: Sie misst etwa 100 qm. und es ist ein geräumiges, offenes Zimmer + 1 Badezimmer. Es kann als weitere eigenständige Wohnung oder als Hobbyraum eingerichtet werden. Dank der 3 großen Fenster ist viel Licht garantiert. Das Land Das Anwesen ist von einem 9.000 qm großen Grundstück umgeben. Garten komplett eingezäunt + zusätzlich 3,5 ha Ackerland, bepflanzt mit • 150 Olivenbäume zur Herstellung Ihres eigenen Bio-Olivenöls • 100 Obstbäume • Ein Weinberg, der zwei ausgezeichnete lokale Weine produziert. Einer ist Verdicchio (weiß) und einer ist Lacrima di Morro D'Alba (rot). Der Garten ist weitläufig, eingewachsen, mit vielen Ecken, die man auf eine andere Art genießen kann: Der kleine italienische Garten lässt Sie in die Renaissance eintauchen, ganz hinten Der Garten ist voller Pinien, falls Sie etwas Schatten genießen möchten. Auf der Ostseite gibt es einen großen Grillplatz, auf dem Sie mit Ihren Freunden leckere Abendessen im Freien organisieren können. Während Sie kochen, können Sie von hier aus einen atemberaubenden Meerblick genießen. Zu guter Letzt gibt es noch den Schwimmbadbereich, vielleicht den spektakulärsten Bereich im Garten: Mehr als ein Schwimmbad, es ist ein Wasserpark, dank der Größe des Beckens, der unterschiedlichen Tiefen (ein Teil wurde so gebaut). (ein Strand mit leichtem Gefälle) und zum Whirlpool. Auch vom Schwimmbad aus können Sie eine wunderschöne Aussicht genießen. Generell kann man von jedem Fenster des Hauses und von jeder Ecke des Gartens aus einen atemberaubenden Blick auf das Meer, die sanften Hügel der Marken, den Monte Conero und ein bezauberndes mittelalterliches Dorf genießen, das durch die Kuppel seiner Kathedrale hervorsticht.
Features:
- Internet
- SwimmingPool
- Fitness Center
- Hot Tub
- Garage Тази величествена вила в центъра на Марке, някога традиционна фермерска къща, предлага стил, качество, много пространство и великолепна 180° гледка към Адриатическо море и средновековното село. Ако търсите престижен дом за вас и вашето семейство, където можете да посрещнете приятели и бизнес партньори и да им спряте дъха, то ви очаква този имот, състоящ се от основна вила, 2 стопански постройки, 3,5 хектара земя и огромен басейн. Вилата Основната вила е ликуване от пространство, технологии и благородни материали. Разположена на 550 кв.м. Разположен на 2 нива, комфортът и гледките, на които можете да се насладите както на партерния, така и на първия етаж, събуждат желанието винаги да си стоите у дома. Приземен етаж Влизате в къщата през красива сводеста врата и ако завиете надясно, веднага сте обгърнати от лъчите светлина, които падат през огромните прозорци на двойната всекидневна, от които можете да се насладите на красива гледка към хълмистите хълмове и средновековното село. От тук можете да излезете и да се настаните в сянката на голямата пергола, която е чудесна за поставяне на някои дивани. На същия етаж има студио, 2 бани за гости и напълно оборудвана кухня Bulthaup с гледка. Вниманието към детайла е мотото на този етаж: мраморни подове, ръчно рисувани антични врати, мраморна ламперия, инкрустирана от местен майстор. Кухнята разполага с всички най-добри уреди, които идват на ум. Но най-очарователният детайл със сигурност е огромният прозорец на двойната всекидневна, който ви дава усещането, че сте навън в градината дори през зимата, когато ви е топло в уютния си дом. Изкачването на мраморно стълбище ви отвежда до площадка, която може да бъде втора малка и самостоятелна кабина. От тук можете да получите достъп до родителската спалня със самостоятелна баня с вана, характеризираща се с мозайка по поръчка. Стените в банята изглеждат покрити с тапети, но всъщност те са напълно ръчно боядисани. На този етаж има още 3 двойни спални, 1 от които със самостоятелни бани. Другите две спални имат обща баня. И двете бани имат напълно поръчкови детайли. Подовите настилки тук са изработени от дърво. Втори етаж Това е таванско помещение, където можете да съхранявате всички неща, които не използвате всеки ден. Това е етажът с удобства, които да обитавате със семейството и приятелите, когато вратите на офиса са затворени и отделяте малко време за себе си: голяма кинозала, фитнес, СПА център с турска баня и хромотерапия и др., просторна баня за ремонт след физическа активност. Всичко в тази великолепна и луксозна вила е свидетелство за красота, комфорт и престиж: мрамор, боя, масивна дървесина, да не говорим за всички удобства. Къщата всъщност е оборудвана с последно поколение домашна автоматизация, подово отопление, кабелно излъчване, централна прахосмукачка, алармена система, климатик, стъклопакети, мрежи против комари и плъзгащи се екрани. Фотоволтаичната система генерира 22 kW енергия, докато слънчевите панели осигуряват топла вода. Всичко е проектирано да осигури всички удобства, от които вие и вашето семейство се нуждаете у дома. Пристройките Имотът разполага с 2 стопански постройки: • Къщата на пазителя: Това е малък, самостоятелен апартамент (около 80 м²) на приземния етаж, който може да бъде полезен за настаняване на персонала, който се грижи за имота. В сутерена има просторен гараж (65 квм), до който се стига по рампа. • Зависимостта: Тя е с размери около 100 квадратни метра. И това е просторна, отворена стая + 1 баня. Може да се настрои като друг самостоятелен апартамент или като стая за хоби. Благодарение на 3-те големи прозореца е гарантирано много светлина. Имотът е заобиколен от парцел от 9 000 кв.м. Градина напълно оградена + допълнителни 3,5 ха обработваема земя, засадена с • 150 маслинови дръвчета, за да си направите собствен био зехтин • 100 овощни дръвчета • Лозе, което произвежда две отлични местни вина. Единият е Вердикио (бял), а другият е Лакрима ди Моро Д'Алба (червен). Градината е просторна, обрасла, с много кътчета, на които да се насладите по различен начин: малката италианска градина ви потапя в Ренесанса, в самото дъно на градината е пълна с борови дървета, в случай че искате да се насладите на сянка. От източната страна има голяма зона за барбекю, където можете да организирате вкусни вечери на открито с приятелите си. Докато готвите, можете да се насладите на спираща дъха гледка към морето от тук. Не на последно място, има зона на басейна, може би най-зрелищната зона в градината: повече от басейн, това е воден парк, благодарение на размера на басейна, различните дълбочини (част е построена по този начин). (плаж с лек наклон) и до джакузито. Можете да се насладите и на красива гледка от басейна. Като цяло от всеки прозорец на къщата и от всеки ъгъл на градината можете да се насладите на спираща дъха гледка към морето, хълмовете на Марке, Монте Конеро и очарователно средновековно село, което се откроява с купола на своята катедрала.
Features:
- Internet
- SwimmingPool
- Fitness Center
- Hot Tub
- Garage Ta majestatyczna willa w centrum Marche, dawniej tradycyjny dom rustykalski, oferuje styl, jakość, dużo przestrzeni i wspaniały widok 180° na Morze Adriatyckie i średniowieczną wioskę. Jeśli szukasz prestiżowego domu dla siebie i swojej rodziny, w którym możesz powitać przyjaciół i współpracowników i zapierać dech w piersiach, to ta nieruchomość czeka na Ciebie, składająca się z głównej willi, 2 budynków gospodarczych, 3,5 hektara ziemi i ogromnego basenu. Willa Główna willa to radość przestrzeni, technologii i szlachetnych materiałów. Rozciąga się na 550 mkw. Położony na 2 poziomach, komfort i widoki, które można podziwiać zarówno na parterze, jak i na pierwszym piętrze, budzą chęć pozostania zawsze w domu. Parter Wchodzi się do domu przez piękne łukowate drzwi, a jeśli skręcisz w prawo, natychmiast ogarnia Cię promienie światła, które wpadają przez ogromne okna podwójnego salonu, z którego można podziwiać piękny widok na wzgórza i średniowieczną wioskę. Stąd możesz wyjść i osiedlić się w cieniu dużej pergoli, która świetnie nadaje się do postawienia niektórych sof. Na tym samym piętrze znajduje się studio, 2 łazienki dla gości oraz w pełni wyposażona kuchnia Bulthaup z widokiem. Dbałość o szczegóły to motto tej podłogi: marmurowe podłogi, ręcznie malowane antyczne drzwi, marmurowe boazerie inkrustowane przez lokalnego rzemieślnika. W kuchni znajdują się wszystkie topowe urządzenia, które przychodzą na myśl. Ale najbardziej fascynującym detalem jest z pewnością ogromne okno podwójnego salonu, które daje poczucie przebywania na zewnątrz w ogrodzie nawet zimą, kiedy w przytulnym domu jest ciepło. Pierwsze piętro: Wspinanie się po marmurowych schodach prowadzi do podesia, który może być drugim małym i prywatnym salonem. Stąd można dostać się do głównej sypialni z łazienką z wanną, charakteryzującej się wykonaną na zamówienie mozaiką. Ściany w łazience wydają się być pokryte tapetą, ale w rzeczywistości są w całości ręcznie malowane. Na tym piętrze znajdują się 3 kolejne dwuosobowe sypialnie, 1 z nich z łazienkami. Pozostałe dwie sypialnie mają wspólną łazienkę. Obie łazienki mają całkowicie niestandardowe detale. Wykładziny podłogowe są tutaj wykonane z drewna. Drugie piętro Jest to strych, na którym możesz przechowywać wszystkie rzeczy, których nie używasz na co dzień. Piwnica Jest to piętro udogodnień, w których można mieszkać z rodziną i przyjaciółmi, gdy drzwi biura są zamknięte i masz trochę czasu dla siebie: duża sala kinowa, siłownia, SPA z łaźnią turecką i chromoterapią itp., przestronna łazienka do remontu po aktywności fizycznej. Wszystko w tej wspaniałej i luksusowej willi jest świadectwem piękna, komfortu i prestiżu: marmur, farba, lite drewno, nie wspominając o wszystkich wygodach. Dom jest wyposażony w automatykę domową najnowszej generacji, ogrzewanie podłogowe, transmisję przewodową, centralny odkurzacz, system alarmowy, klimatyzację, okna z podwójnymi szybami, moskitiery i przesuwne szyby. Instalacja fotowoltaiczna generuje 22 kW energii, a panele słoneczne dostarczają ciepłą wodę. Wszystko zostało zaprojektowane tak, aby zapewnić wszystkie udogodnienia, których Ty i Twoja rodzina potrzebujecie w domu. Aneksy Nieruchomość posiada 2 budynki gospodarcze: • Dom Stróża: Jest to małe, niezależne mieszkanie (około 80 m²) na parterze, które może być przydatne do zakwaterowania personelu opiekującego się nieruchomością. W piwnicy znajduje się przestronny garaż (65 mkw), do którego można dostać się za pomocą rampy. • Zależność: Mierzy około 100 metrów kwadratowych. i jest to przestronny, otwarty pokój + 1 łazienka. Można go ustawić jako kolejne samodzielne mieszkanie lub jako pokój hobbystyczny. Dzięki 3 dużym oknom gwarantowana jest duża ilość światła. Działka Nieruchomość otoczona jest działką o powierzchni 9 000 mkw. Ogród w pełni ogrodzony + dodatkowe 3,5 ha gruntów ornych, obsadzonych • 150 drzewami oliwnymi do produkcji własnej ekologicznej oliwy z oliwek • 100 drzew owocowych • Winnica, która produkuje dwa doskonałe lokalne wina. Jednym z nich jest Verdicchio (biały), a drugi Lacrima di Morro D'Alba (czerwony). Ogród jest przestronny, zarośnięty, z wieloma zakątkami, którymi można się cieszyć w inny sposób: mały włoski ogród zanurza Cię w renesansie, na samym końcu ogrodu jest pełen sosen, na wypadek, gdybyś chciał cieszyć się odrobiną cienia. Po wschodniej stronie znajduje się duże miejsce do grillowania, gdzie można zorganizować pyszne kolacje na świeżym powietrzu z przyjaciółmi. Podczas gotowania możesz podziwiać zapierający dech w piersiach widok na morze. Na końcu znajduje się basen, być może najbardziej spektakularny obszar w ogrodzie: więcej niż basen, to park wodny, dzięki wielkości basenu, różnym głębokościom (część została zbudowana w ten sposób). (plaża o lekkim nachyleniu) i do jacuzzi. Można również podziwiać piękny widok z basenu. Ogólnie rzecz biorąc, z każdego okna domu i z każdego zakątka ogrodu można podziwiać zapierający dech w piersiach widok na morze, wzgórza Marche, Monte Conero i uroczą średniowieczną wioskę, która wyróżnia się kopułą katedry.
Features:
- Internet
- SwimmingPool
- Fitness Center
- Hot Tub
- Garage Эта величественная вилла в центре Марке, бывший традиционный фермерский дом, предлагает стиль, качество, много места и великолепный вид на 180° на Адриатическое море и средневековую деревню. Если вы ищете представительный дом для себя и своей семьи, где вы можете приветствовать друзей и деловых партнеров, заставляя их затаить дыхание, вас ждет эта недвижимость, состоящая из главной виллы, 2 пристроек, 3,5 гектаров земли и гигантского бассейна. Вилла Главная вилла — это ликование пространства, технологий и драгоценных материалов. Площадь более 550 кв.м. На двух уровнях комфорт и виды, которыми можно наслаждаться как на первом, так и на втором этаже, заставят вас всегда оставаться дома. Первый этаж Вы входите в дом через красивую арочную дверь и, повернув направо, сразу же попадаете в лучи света, исходящие из огромных окон двойной гостиной, из которой открывается прекрасный вид на холмы и средневековую деревню. Отсюда вы можете выйти и сесть в тени большой беседки, где можно разместить несколько диванов. На том же этаже находится студия, 2 гостевые ванные комнаты и полностью оборудованная кухня Bulthaup с красивым видом. Внимание к деталям – девиз этого этажа: мраморные полы, старинные двери, расписанные вручную, мраморная облицовка, инкрустированная местным мастером. На кухне есть вся топовая техника, которая только может прийти в голову. Но самой захватывающей деталью, безусловно, является огромное окно двойной гостиной, благодаря которому вы почувствуете себя в саду даже зимой, когда вам тепло в своем уютном доме. Второй этаж Поднявшись по мраморной лестнице, вы попадаете на площадку, которая может быть второй небольшой частной гостиной. Отсюда вы имеете доступ к главной спальне с ванной комнатой с ванной, украшенной мозаикой, сделанной на заказ. Стены в ванной вроде бы оклеены обоями, но на самом деле они полностью расписаны вручную. На этом этаже есть еще 3 спальни с двуспальными кроватями, 1 из которых с собственной ванной комнатой. Две другие спальни имеют общую ванную комнату. Обе ванные комнаты имеют полностью сделанные на заказ детали. Полы здесь деревянные. Второй этаж Это чердак, где можно хранить все вещи, которыми вы не пользуетесь каждый день. Подвал Это этаж удобств, на котором можно жить с семьей и друзьями, когда двери офиса закрыты и вы уделяете немного времени себе: большой кинозал, тренажерный зал, СПА с турецкой баней и хромотерапией, а также просторная ванная комната, которую можно переоборудовать после физической активности. В этой великолепной и роскошной вилле все говорит о красоте, комфорте и престиже: мрамор, краска, массив дерева, не говоря уже обо всех удобствах. Фактически, дом оборудован домашней автоматикой последнего поколения, полом с подогревом, проводным вещанием, центральной вакуумной системой, сигнализацией, кондиционером, окнами с двойным остеклением, противомоскитными сетками и раздвижными решетками. Фотоэлектрическая система производит 22 кВт энергии, а солнечные панели обеспечивают горячее водоснабжение. Все сделано для того, чтобы обеспечить все удобства, которые могут понадобиться вам и вашей семье, оставаясь дома. Приложения Объект имеет 2 пристройки: • Дом опекуна: это небольшая отдельная квартира (около 80 кв.м.) на первом этаже, которая может быть полезна для размещения персонала, ухаживающего за имуществом. На цокольном этаже просторный гараж (65 кв.м), в который можно попасть по пандусу. • Пристройка: площадь около 100 кв.м. и это просторная комната открытой планировки + 1 ванная комната. Ее можно организовать как еще одну отдельную квартиру или как комнату для занятий хобби. Много света гарантировано благодаря трем большим окнам. Земля Недвижимость окружена земельным участком площадью 9.000 кв.м. сад полностью огорожен + дополнительно 3,5 га сельскохозяйственной земли, засаженной • 150 оливковых деревьев для производства собственного органического оливкового масла. • 100 фруктовых деревьев • Виноградник, производящий 2 превосходных местных вина. Один - Вердиккио (белый), другой - Лакрима ди Морро Д'Альба (красный). Сад просторный, зрелый, со множеством уголков, которыми можно наслаждаться по-разному: небольшой итальянский сад заставит вас прыгнуть в эпоху Возрождения, задняя часть В саду полно сосен, если вы хотите насладиться тенью. На востоке находится большая площадка для барбекю, где можно организовать вкусные ужины на свежем воздухе с друзьями; отсюда, пока вы готовите, вы можете наслаждаться потрясающим видом на море. И последнее, но не менее важное: зона бассейна, возможно, самая впечатляющая зона в саду: это больше, чем просто бассейн, это аквапарк, благодаря размеру бассейна и разной глубине (часть была построена как пляж, с небольшим уклоном) и джакузи. Также из бассейна вы можете насладиться прекрасным видом. Вообще, из каждого окна дома и из каждого уголка сада можно любоваться захватывающим видом на море, холмистую местность Марке, Монте-Конеро и очаровательную средневековую деревню, выделяющуюся куполом своего собора.
Features:
- Internet
- SwimmingPool
- Fitness Center
- Hot Tub
- Garage This majestic villa in central Marche, formerly a traditional farmhouse, offers style, quality, plenty of space and superb 180° views over the Adriatic sea and medieval village. If you are looking for a house for you and your family, where you can welcome friends and business partners, leaving them breathless, this property, consisting of a main villa, 2 annexes, 3.5 hectares of land and gigantic swimming pool, is waiting for you. The Villa The main villa is a jubilation of space, technology and precious materials. Spread over 550 sq.m. on 2 levels, the comforts and views that can be enjoyed both on the ground and first floor will make you wish to always stay at home. Ground Floor You enter the house via a lovely arched door, and turning right, you immediately find yourself embraced by the rays of light coming from the huge windows of the double living room, from which you can admire beautiful views over the rolling hills and medieval village. From here, you can step out and sit down under the shade of the big pergola, excellent to place some sofas. On the same floor, there’s a studio, 2 guest bathrooms and a fully equipped Bulthaup kitchen with views. Attention to detail is the watchword of this floor: marble floorings, hand-painted antique doors, marble cladding inlaid by a local craftsman. The kitchen has all the top-appliances that can come to your mind. But the most fascinating detail is certainly the huge window of the double living room, which will make you feel outside in the garden, even in winter, when you are warm in your cozy home. First Floor Stepping up a marble staircase, you arrive onto a landing, which may be a second small and private lounge. From here, you have access to the master bedroom with en-suite bathroom with tub, characterized by a bespoke mosaic. The walls in the bathroom seem to be covered with wallpaper, but in fact they are completely hand painted. On this floor there are 3 more double bedrooms, 1 of which with en-suite bathroom. The other two bedrooms, share a bathroom. Both bathrooms feature completely bespoke details. The floorings here are made of wood. Second Floor It’s an attic where you can store all the things that you don’t use every day. Basement This is the floor of amenities, the one to be lived with family and friends, when the office doors are shut and you take some time for yourself: a large cinema room, a gym, a SPA with Turkish bath and chromotherapy, as well as a spacious bathroom to make over after physical activity. Everything in this magnificent and luxurious villa speaks of beauty, comfort and prestige: marble, paint, solid wood, not to mention all the comforts. The house, in fact, is equipped with the latest generation home automation, underfloor heating, wired broadcasting, central vacuum system, alarm system, air-con, double glazed windows, mosquito nets and sliding grates. The photovoltaic system produces 22kW of energy, while the solar panels provide domestic hot water. Everything is meant to provide all the comforts that you and your family may need when staying home. The Annexes The Property enjoys 2 annexes: • The guardian’s house: it is a small self-contained apartment (ca. 80 sq.m.) on the ground floor, that may be useful to accommodate the personnel, that takes care of the property. On the basement, there’s the spacious garage (65 sq.m.), accessible via a ramp. • The dependence: it measures about 100 sq.m. and it is a spacious open-plan room + 1 bathroom. It may be arranged as another self-contained apartment or as a hobby room. Plenty of light is guaranteed thanks to the 3 big windows. The Land The property is surrounded by a 9.000 sq.m. garden fully fenced + additional 3.5 ha of agricultural land, planted with • 150 olive trees to produce your own organic olive oil • 100 fruit trees • A vineyard producing 2 excellent local wines. One is Verdicchio (white) and one is Lacrima di Morro D’Alba (red) The garden is spacious, mature, with many corners to be enjoyed in a different way: the small Italian garden will make you jump into the Renaissance, the back garden is full of pine trees, if you want to enjoy some shade. Facing east there is a large BBQ area for organizing tasty al-fresco dinners with your friends; from here while you cook, you can enjoy an amazing sea view. Last but not least, there is the swimming pool area, perhaps the most spectacular area in the garden: more than a swimming pool, it’s a water park, thanks to the size of the pool, to the different depths (a part was built as a beach, with a slight slope) and to the Jacuzzi tub. Also from the swimming pool you can enjoy beautiful views. Generally speaking, from every window of the house and from every corner of the garden you can admire breathtaking views of the sea, the rolling hills of the Marche, Monte Conero and an enchanting medieval village, which stands out with the dome of its cathedral. The Location The location of this house is superb: accessible via a convenient municipal paved road, once you cross the electric gate, you enter total privacy and silence. From here it is extremely simple and fast to reach the basic services; the first town is just 1.5 kms away. And if you want to have fun on the beaches or clubs in Senigallia, it will take you 15 minutes by car to spend pleasant days at the beach or fun disco nights. Senigallia is also famous for having a 2 and a 3 Michelin-starred restaurants. Why Buy It This house is the exemplification of luxury and Dolce Vita, therefore it is perfect for a family who decides to invest in the quality of their life, once they enter the house and close the door. Once you are here, you no longer need anything else, because you have everything you need to fully enjoy life. Space is a lot, so you can invite your friends to spend time with you. If your work is flexible, you can also create your own studio here, where you can receive customers and business partners, who will be stunned to admire the privilege of working in such a house. Last but not least: you can live in the nature, but definitely not out of the world. From here, in 15-30 minutes you can reach all the major services like bigger towns, shopping malls, motorway, airport and beautiful places that fill your eyes and heart as the Conero Natural Park. Distances First Town With Services: 1,5 kms A14 Motorway: 7,5 kms Airport of Ancona-Falconara: 9 kms Coast: 9 kms Senigallia: 15 kms Marina: 16 kms Ancona: 20 kms Monte Conero Natural Park: 25 kms Golf Club: 36 kms Sirolo: 46kms
Features:
- Internet
- SwimmingPool
- Fitness Center
- Hot Tub
- Garage Esta majestosa villa no centro de Marche, anteriormente uma casa de fazenda tradicional, oferece estilo, qualidade, muito espaço e uma magnífica vista de 180° sobre o Mar Adriático e a vila medieval. Se procura uma casa de prestígio para si e para a sua família, onde possa receber amigos e parceiros de negócios e deixá-los sem fôlego, então esta propriedade está à sua espera, composta por uma moradia principal, 2 anexos, 3,5 hectares de terreno e uma enorme piscina. A Villa A villa principal é um júbilo de espaço, tecnologia e materiais nobres. Espalhada por 550 m². Localizado em 2 níveis, o conforto e as vistas que podem ser desfrutadas tanto no térreo quanto no primeiro andar despertam o desejo de ficar sempre em casa. Rés-do-chão Entra na casa por uma bonita porta em arco e, se virar à direita, é imediatamente abraçado pelos raios de luz que caem através das enormes janelas da sala de estar dupla, de onde se pode desfrutar de uma bela vista sobre as colinas e a vila medieval. A partir daqui, você pode sair e se acomodar à sombra da grande pérgula, o que é ótimo para colocar alguns sofás. No mesmo andar há um estúdio, 2 banheiros de hóspedes e uma cozinha Bulthaup totalmente equipada com vista. Atenção aos detalhes é o lema deste piso: pisos de mármore, portas antigas pintadas à mão, painéis de mármore embutidos por um artesão local. A cozinha tem todos os melhores eletrodomésticos que vêm à mente. Mas o detalhe mais fascinante é certamente a enorme janela da sala de estar dupla, que lhe dá a sensação de estar no jardim mesmo no inverno, quando você está aquecido em sua casa aconchegante. Primeiro andar Subir uma escada de mármore leva você a um patamar que pode ser um segundo lounge pequeno e privado. A partir daqui, você pode acessar o quarto principal com banheiro privativo com banheira, caracterizado por um mosaico feito sob medida. As paredes do banheiro parecem estar cobertas com papel de parede, mas na verdade são totalmente pintadas à mão. Neste piso existem mais 3 quartos duplos, 1 deles com casa de banho privativa. Os outros dois quartos compartilham um banheiro. Ambas as casas de banho têm detalhes completamente personalizados. Os revestimentos do piso aqui são feitos de madeira. Segundo andar É um sótão onde você pode guardar todas as coisas que não usa todos os dias. Cave Este é o andar de comodidades para habitar com a família e amigos quando as portas do escritório estão fechadas e você tira um tempo para si mesmo: uma grande sala de cinema, uma academia, um SPA com banho turco e cromoterapia, etc., um banheiro espaçoso para renovar após a atividade física. Tudo nesta magnífica e luxuosa moradia é um testemunho de beleza, conforto e prestígio: mármore, tinta, madeira maciça, para não mencionar todos os confortos. A casa está de facto equipada com domótica de última geração, piso radiante, transmissão com fios, aspiração central, sistema de alarme, ar condicionado, janelas com vidros duplos, redes mosquiteiras e ecrãs deslizantes. O sistema fotovoltaico gera 22 kW de energia, enquanto os painéis solares fornecem água quente. Tudo foi projetado para fornecer todos os confortos que você e sua família precisam em casa. Os anexos A propriedade tem 2 anexos: • A Casa do Guardião: É um pequeno apartamento independente (cerca de 80 m²) no rés-do-chão, que pode ser útil para acomodar o pessoal que cuida da propriedade. Na cave encontra-se a espaçosa garagem (65 m²), que pode ser alcançada através de uma rampa. • A Dependência: Mede cerca de 100 metros quadrados. e é um quarto espaçoso e aberto + 1 banheiro. Pode ser configurado como outro apartamento independente ou como uma sala de hobby. Graças às 3 grandes janelas, muita luz é garantida. O terreno A propriedade está rodeada por um terreno de 9.000 m². Jardim totalmente vedado + mais 3,5 ha de terra arável, plantada com • 150 oliveiras para fazer o seu próprio azeite biológico • 100 árvores de fruto • Uma vinha que produz dois excelentes vinhos locais. Um é Verdicchio (branco) e o outro é Lacrima di Morro D'Alba (vermelho). O jardim é espaçoso, coberto de vegetação, com muitos recantos para desfrutar de uma forma diferente: o pequeno jardim italiano mergulha no Renascimento, bem no fundo do jardim está cheio de pinheiros, caso você queira desfrutar de um pouco de sombra. No lado leste há uma grande área de churrasco onde você pode organizar deliciosos jantares ao ar livre com seus amigos. Enquanto cozinha, pode desfrutar de uma vista deslumbrante para o mar a partir daqui. Por último, mas não menos importante, há a área da piscina, talvez a área mais espetacular do jardim: mais do que uma piscina, é um parque aquático, graças ao tamanho da piscina, às diferentes profundidades (parte foi construída dessa forma). (uma praia com um ligeiro declive) e para a banheira de hidromassagem. Você também pode desfrutar de uma bela vista da piscina. Em geral, de todas as janelas da casa e de todos os cantos do jardim você pode desfrutar de uma vista deslumbrante do mar, das colinas ondulantes de Marche, Monte Conero e uma charmosa vila medieval que se destaca pela cúpula de sua catedral.
Features:
- Internet
- SwimmingPool
- Fitness Center
- Hot Tub
- Garage Αυτή η μεγαλοπρεπής βίλα στο κέντρο του Marche, πρώην παραδοσιακή αγροικία, προσφέρει στυλ, ποιότητα, άφθονο χώρο και υπέροχη θέα 180° στην Αδριατική Θάλασσα και το μεσαιωνικό χωριό. Αν ψάχνετε για ένα αριστοκρατικό σπίτι για εσάς και την οικογένειά σας, όπου μπορείτε να καλωσορίσετε φίλους και συνεργάτες και να τους κόψετε την ανάσα, τότε αυτό το ακίνητο σας περιμένει, αποτελούμενο από μια κύρια βίλα, 2 βοηθητικά κτίρια, 3,5 εκτάρια γης και μια τεράστια πισίνα. Η Βίλα Η κύρια βίλα είναι μια χαρά χώρου, τεχνολογίας και ευγενών υλικών. Εκτείνεται σε 550 τμ. Βρίσκεται σε 2 επίπεδα, η άνεση και η θέα που μπορείτε να απολαύσετε τόσο στο ισόγειο όσο και στον πρώτο όροφο ξυπνούν την επιθυμία να μείνετε πάντα στο σπίτι. Ισόγειο Μπαίνετε στο σπίτι από μια όμορφη τοξωτή πόρτα, και αν στρίψετε δεξιά, αγκαλιάζεστε αμέσως από τις ακτίνες φωτός που πέφτουν μέσα από τα τεράστια παράθυρα του διπλού σαλονιού, από το οποίο μπορείτε να απολαύσετε μια όμορφη θέα στους λόφους και το μεσαιωνικό χωριό. Από εδώ μπορείτε να βγείτε έξω και να εγκατασταθείτε στη σκιά της μεγάλης πέργκολας, η οποία είναι ιδανική για την τοποθέτηση κάποιων καναπέδων. Στον ίδιο όροφο υπάρχει ένα στούντιο, 2 μπάνια επισκεπτών και μια πλήρως εξοπλισμένη κουζίνα Bulthaup με θέα. Προσοχή στη λεπτομέρεια είναι το σύνθημα αυτού του δαπέδου: μαρμάρινα δάπεδα, χειροποίητες πόρτες αντίκες, μαρμάρινη επένδυση από έναν τοπικό τεχνίτη. Η κουζίνα διαθέτει όλες τις κορυφαίες συσκευές που σας έρχονται στο μυαλό. Αλλά η πιο συναρπαστική λεπτομέρεια είναι σίγουρα το τεράστιο παράθυρο του διπλού σαλονιού, το οποίο σας δίνει την αίσθηση ότι βρίσκεστε έξω στον κήπο ακόμα και το χειμώνα, όταν είστε ζεστοί στο άνετο σπίτι σας. Πρώτος όροφος Ανεβαίνοντας μια μαρμάρινη σκάλα θα βρεθείτε σε μια προσγείωση που μπορεί να είναι ένα δεύτερο μικρό και ιδιωτικό σαλόνι. Από εδώ μπορείτε να έχετε πρόσβαση στο κυρίως υπνοδωμάτιο με ιδιωτικό μπάνιο με μπανιέρα, που χαρακτηρίζεται από ένα κατά παραγγελία μωσαϊκό. Οι τοίχοι στο μπάνιο φαίνεται να καλύπτονται με ταπετσαρία, αλλά στην πραγματικότητα είναι εντελώς ζωγραφισμένοι στο χέρι. Σε αυτόν τον όροφο υπάρχουν 3 επιπλέον δίκλινα υπνοδωμάτια, 1 από αυτά με ιδιωτικό μπάνιο. Τα άλλα δύο υπνοδωμάτια μοιράζονται ένα μπάνιο. Και τα δύο μπάνια έχουν εντελώς εξατομικευμένες λεπτομέρειες. Οι επενδύσεις δαπέδων εδώ είναι κατασκευασμένες από ξύλο. Δεύτερος όροφος Είναι μια σοφίτα όπου μπορείτε να αποθηκεύσετε όλα τα πράγματα που δεν χρησιμοποιείτε καθημερινά. Υπόγειο Αυτός είναι ο όροφος των ανέσεων για να κατοικήσετε με την οικογένεια και τους φίλους όταν οι πόρτες του γραφείου είναι κλειστές και παίρνετε λίγο χρόνο για τον εαυτό σας: μια μεγάλη αίθουσα κινηματογράφου, ένα γυμναστήριο, ένα σπα με χαμάμ και χρωματοθεραπεία κ.λπ., ένα ευρύχωρο μπάνιο για ανακαίνιση μετά από σωματική δραστηριότητα. Τα πάντα σε αυτή την υπέροχη και πολυτελή βίλα είναι μια απόδειξη ομορφιάς, άνεσης και κύρους: μάρμαρο, χρώμα, μασίφ ξύλο, για να μην αναφέρουμε όλες τις ανέσεις. Το σπίτι είναι στην πραγματικότητα εξοπλισμένο με οικιακό αυτοματισμό τελευταίας γενιάς, ενδοδαπέδια θέρμανση, ενσύρματη μετάδοση, κεντρική σκούπα, σύστημα συναγερμού, κλιματισμό, παράθυρα με διπλά τζάμια, κουνουπιέρες και συρόμενες σίτες. Το φωτοβολταϊκό σύστημα παράγει 22 kW ενέργειας, ενώ οι ηλιακοί συλλέκτες παρέχουν ζεστό νερό. Όλα έχουν σχεδιαστεί για να παρέχουν όλες τις ανέσεις που χρειάζεστε εσείς και η οικογένειά σας στο σπίτι. Τα παραρτήματα Το ακίνητο διαθέτει 2 βοηθητικά κτίρια: • Το σπίτι του φύλακα: Πρόκειται για ένα μικρό, ανεξάρτητο διαμέρισμα (περίπου 80 m²) στο ισόγειο, το οποίο μπορεί να είναι χρήσιμο για τη φιλοξενία του προσωπικού που φροντίζει το ακίνητο. Στο υπόγειο υπάρχει το ευρύχωρο γκαράζ (65 τμ), στο οποίο μπορείτε να φτάσετε μέσω ράμπας. • Η εξάρτηση: Έχει εμβαδόν περίπου 100 τετραγωνικά μέτρα. και είναι ένα ευρύχωρο, ανοιχτό δωμάτιο + 1 μπάνιο. Μπορεί να δημιουργηθεί ως ένα άλλο αυτόνομο διαμέρισμα ή ως δωμάτιο χόμπι. Χάρη στα 3 μεγάλα παράθυρα, είναι εγγυημένο πολύ φως. Το οικόπεδο Το ακίνητο περιβάλλεται από οικόπεδο 9.000 τμ. Κήπος πλήρως περιφραγμένος + επιπλέον 3,5 εκτάρια καλλιεργήσιμης γης, φυτεμένος με • 150 ελαιόδεντρα για να φτιάξετε το δικό σας βιολογικό ελαιόλαδο • 100 οπωροφόρα δέντρα • Έναν αμπελώνα που παράγει δύο εξαιρετικά τοπικά κρασιά. Το ένα είναι το Verdicchio (λευκό) και το άλλο είναι το Lacrima di Morro D'Alba (κόκκινο). Ο κήπος είναι ευρύχωρος, κατάφυτος, με πολλές γωνιές για να απολαύσετε με διαφορετικό τρόπο: ο μικρός ιταλικός κήπος σας βυθίζει στην Αναγέννηση, στο πίσω μέρος του κήπου είναι γεμάτο πεύκα, σε περίπτωση που θέλετε να απολαύσετε λίγη σκιά. Στην ανατολική πλευρά υπάρχει ένας μεγάλος χώρος μπάρμπεκιου όπου μπορείτε να οργανώσετε νόστιμα υπαίθρια δείπνα με την παρέα σας. Ενώ μαγειρεύετε, μπορείτε να απολαύσετε μια εκπληκτική θέα στη θάλασσα από εδώ. Τελευταίος αλλά εξίσου σημαντικός, υπάρχει ο χώρος της πισίνας, ίσως η πιο εντυπωσιακή περιοχή στον κήπο: περισσότερο από μια πισίνα, είναι ένα υδάτινο πάρκο, χάρη στο μέγεθος της πισίνας, τα διαφορετικά βάθη (μέρος χτίστηκε με αυτόν τον τρόπο). (παραλία με μικρή κλίση) και στο υδρομασάζ. Μπορείτε επίσης να απολαύσετε μια όμορφη θέα από την πισίνα. Σε γενικές γραμμές, από κάθε παράθυρο του σπιτιού και από κάθε γωνιά του κήπου μπορείτε να απολαύσετε μια εκπληκτική θέα στη θάλασσα, τους κυματιστούς λόφους του Marche, το Monte Conero και ένα γοητευτικό μεσαιωνικό χωριό που ξεχωρίζει για τον τρούλο του καθεδρικού ναού του.
Features:
- Internet
- SwimmingPool
- Fitness Center
- Hot Tub
- Garage Tato majestátní vila v centru Marche, dříve tradiční statek, nabízí styl, kvalitu, dostatek prostoru a nádherný 180° výhled na Jaderské moře a středověkou vesnici. Pokud hledáte prestižní domov pro sebe a svou rodinu, kde můžete přivítat přátele a obchodní partnery a vzít jim dech, pak na vás čeká tato nemovitost, která se skládá z hlavní vily, 2 hospodářských budov, 3,5 hektaru půdy a obrovského bazénu. Vila Hlavní vila je jásotem prostoru, technologií a ušlechtilých materiálů. Rozkládá se na 550 metrech čtverečních. Nachází se na 2 úrovních, pohodlí a výhledy, které si můžete vychutnat jak v přízemí, tak v prvním patře, probouzejí touhu zůstat vždy doma. Přízemí Do domu vstoupíte krásnými klenutými dveřmi, a pokud odbočíte doprava, okamžitě vás obejmou paprsky světla, které dopadají obrovskými okny dvoulůžkového obývacího pokoje, ze kterého si můžete vychutnat krásný výhled na zvlněné kopce a středověkou vesnici. Odtud můžete vyjít ven a usadit se ve stínu velké pergoly, která je skvělá pro umístění několika pohovek. Na stejném patře se nachází studio, 2 koupelny pro hosty a plně vybavená kuchyň Bulthaup s výhledem. Pozornost věnovaná detailu je mottem tohoto patra: mramorové podlahy, ručně malované starožitné dveře, mramorové obložení vykládané místním řemeslníkem. V kuchyni jsou všechny špičkové spotřebiče, které vás napadnou. Nejvíce fascinujícím detailem je ale určitě obrovské okno obývacího pokoje s manželskou postelí, které vám dává pocit, že jste venku na zahradě i v zimě, kdy je vám ve vašem útulném domově teplo. První patro Po mramorovém schodišti vystoupáte na odpočívadlo, které může být druhým malým a soukromým salonkem. Odtud se dostanete do hlavní ložnice s en-suite koupelnou s vanou, která se vyznačuje mozaikou vyrobenou na míru. Stěny v koupelně se zdají být pokryté tapetami, ale ve skutečnosti jsou celé ručně malované. V tomto patře jsou další 3 dvoulůžkové ložnice, z toho 1 s vlastní koupelnou. Další dvě ložnice mají společnou koupelnu. Obě koupelny mají detaily zcela na míru. Podlahové krytiny jsou zde vyrobeny ze dřeva. Druhé patro Jedná se o podkroví, kam si můžete uložit všechny věci, které nepoužíváte každý den. Suterén Toto je patro vybavení, které můžete obývat s rodinou a přáteli, když jsou dveře kanceláře zavřené a vy si uděláte čas pro sebe: velký kinosál, posilovna, SPA s tureckou lázní a chromoterapií atd., prostorná koupelna k renovaci po fyzické aktivitě. Všechno v této nádherné a luxusní vile je důkazem krásy, pohodlí a prestiže: mramor, barva, masivní dřevo, nemluvě o veškerém pohodlí. Dům je totiž vybaven domácí automatizací nejnovější generace, podlahovým vytápěním, kabelovým vysíláním, centrálním vysavačem, alarmem, klimatizací, okny s dvojitým zasklením, moskytiérami a posuvnými zástěnami. Fotovoltaický systém generuje 22 kW energie, zatímco solární panely zajišťují ohřev vody. Vše je navrženo tak, aby poskytovalo veškerý komfort, který vy a vaše rodina doma potřebujete. Přístavby Nemovitost má 2 hospodářské budovy: • Dům strážce: Jedná se o malý, nezávislý byt (asi 80 m²) v přízemí, který může být užitečný pro ubytování personálu, který se o nemovitost stará. V suterénu se nachází prostorná garáž (65 m²), do které se dostanete po rampě. • Závislost: Měří asi 100 metrů čtverečních. A je to prostorný, otevřený pokoj + 1 koupelna. Lze ji zřídit jako další samostatný byt nebo jako hobby místnost. Díky 3 velkým oknům je zaručeno dostatek světla. Pozemek Nemovitost je obklopena pozemkem o rozloze 9 000 m². Zahrada plně oplocená + dalších 3,5 ha orné půdy, osázené • 150 olivovníky pro výrobu vlastního organického olivového oleje • 100 ovocných stromů • Vinice, která produkuje dvě vynikající místní vína. Jeden je Verdicchio (bílý) a jeden je Lacrima di Morro D'Alba (červený). Zahrada je prostorná, zarostlá, s mnoha zákoutími, která si můžete užít jiným způsobem: malá italská zahrada vás ponoří do renesance, úplně vzadu je zahrada plná borovic, pokud si chcete užít trochu stínu. Na východní straně je velký gril, kde můžete se svými přáteli uspořádat chutné venkovní večeře. Zatímco vaříte, můžete si odtud vychutnat úchvatný výhled na moře. V neposlední řadě je zde bazén, možná nejpozoruhodnější prostor v zahradě: více než bazén je to aquapark, a to díky velikosti bazénu, různým hloubkám (část byla vybudována tímto způsobem). (pláž s mírným sklonem) a do vířivky. Krásný výhled si můžete vychutnat i z bazénu. Obecně platí, že z každého okna domu a z každého rohu zahrady si můžete vychutnat úchvatný výhled na moře, zvlněné kopce Marche, Monte Conero a okouzlující středověkou vesnici, která vyniká kopulemi své katedrály.
Features:
- Internet
- SwimmingPool
- Fitness Center
- Hot Tub
- Garage Deze majestueuze villa in het centrum van de Marche, vroeger een traditionele boerderij, biedt stijl, kwaliteit, veel ruimte en een prachtig 180° uitzicht over de Adriatische Zee en het middeleeuwse dorp. Als u op zoek bent naar een prestigieus huis voor u en uw gezin, waar u vrienden en zakenrelaties kunt verwelkomen en hun adem kunt benemen, dan wacht deze woning op u, bestaande uit een hoofdvilla, 2 bijgebouwen, 3,5 hectare grond en een enorm zwembad. De villa De hoofdvilla is een jubel van ruimte, technologie en edele materialen. Verdeeld over 550 m². Gelegen op 2 niveaus, wekken het comfort en het uitzicht waarvan zowel op de begane grond als op de eerste verdieping kan worden genoten, de wens om altijd thuis te blijven. Begane grond U komt de woning binnen via een prachtige gewelfde deur, en als u rechtsaf slaat, wordt u direct omarmd door de lichtstralen die door de enorme ramen van de dubbele woonkamer vallen, van waaruit u kunt genieten van een prachtig uitzicht over de glooiende heuvels en het middeleeuwse dorp. Vanaf hier kunt u naar buiten gaan en u nestelen in de schaduw van de grote pergola, die geweldig is voor het plaatsen van enkele banken. Op dezelfde verdieping is er een studio, 2 gastenbadkamers en een volledig uitgeruste Bulthaup keuken met uitzicht. Aandacht voor detail is het motto van deze verdieping: marmeren vloeren, handbeschilderde antieke deuren, marmeren lambrisering ingelegd door een lokale ambachtsman. De keuken is voorzien van alle topapparatuur die in je opkomt. Maar het meest fascinerende detail is zeker het enorme raam van de dubbele woonkamer, waardoor je zelfs in de winter, als je het warm hebt in je gezellige huis, het gevoel hebt buiten in de tuin te zijn. Eerste verdieping: Het beklimmen van een marmeren trap brengt u naar een overloop die een tweede kleine en privélounge kan zijn. Vanuit hier heeft u toegang tot de hoofdslaapkamer met en-suite badkamer met ligbad, gekenmerkt door een op maat gemaakt mozaïek. De muren in de badkamer lijken bedekt te zijn met behang, maar in feite zijn ze volledig met de hand beschilderd. Op deze verdieping zijn er nog 3 tweepersoonsslaapkamers, waarvan 1 met en-suite badkamers. De andere twee slaapkamers delen een badkamer. Beide badkamers zijn volledig op maat gemaakte details uitgevoerd. De vloerbedekking is hier gemaakt van hout. Tweede verdieping Het is een zolder waar je alle spullen kunt opbergen die je niet elke dag gebruikt. Kelder Dit is de verdieping met voorzieningen om met familie en vrienden te wonen wanneer de kantoordeuren gesloten zijn en u wat tijd voor uzelf neemt: een grote bioscoopzaal, een fitnessruimte, een SPA met Turks bad en chromotherapie, enz., een ruime badkamer om te renoveren na fysieke activiteit. Alles in deze prachtige en luxueuze villa getuigt van schoonheid, comfort en prestige: marmer, verf, massief hout en niet te vergeten alle comfort. De woning is namelijk voorzien van de nieuwste generatie domotica, vloerverwarming, bekabelde uitzending, centraal vacuüm, alarmsysteem, airconditioning, dubbele beglazing, horren en schuifhorren. De fotovoltaïsche installatie wekt 22 kW energie op, terwijl de zonnepanelen voor warm water zorgen. Alles is ontworpen om alle gemakken te bieden die u en uw gezin thuis nodig hebben. De bijgebouwen De woning heeft 2 bijgebouwen: • Het huis van de voogd: Het is een klein, onafhankelijk appartement (ongeveer 80 m²) op de begane grond, dat nuttig kan zijn voor het huisvesten van het personeel dat voor de woning zorgt. In het souterrain bevindt zich de ruime garage (65 m²), die via een hellingbaan te bereiken is. • De afhankelijkheid: Het meet ongeveer 100 vierkante meter. En het is een ruime, open kamer + 1 badkamer. Het kan worden ingericht als een ander zelfstandig appartement of als hobbyruimte. Dankzij de 3 grote raampartijen is veel lichtinval gegarandeerd. Het perceel Het pand is omgeven door een perceel van 9.000 m². Tuin volledig omheind + 3,5 ha extra bouwland, beplant met • 150 olijfbomen om uw eigen biologische olijfolie te maken • 100 fruitbomen • Een wijngaard die twee uitstekende lokale wijnen produceert. De ene is Verdicchio (wit) en de andere is Lacrima di Morro D'Alba (rood). De tuin is ruim, overwoekerd, met veel hoekjes om op een andere manier van te genieten: de kleine Italiaanse tuin dompelt je onder in de Renaissance, helemaal achterin de tuin staat vol met pijnbomen, voor het geval je van wat schaduw wilt genieten. Aan de oostkant is er een grote barbecueplaats waar u heerlijke buitendiners met uw vrienden kunt organiseren. Terwijl u kookt, kunt u vanaf hier genieten van een adembenemend uitzicht op zee. Last but not least is er het zwembad, misschien wel het meest spectaculaire gebied in de tuin: het is meer dan een zwembad, het is een waterpark, dankzij de grootte van het zwembad, de verschillende dieptes (een deel is op die manier gebouwd). (een strand met een lichte helling) en naar de whirlpool. Ook vanuit het zwembad kunt u genieten van een prachtig uitzicht. Over het algemeen kunt u vanuit elk raam van het huis en vanuit elke hoek van de tuin genieten van een adembenemend uitzicht op de zee, de glooiende heuvels van de Marche, Monte Conero en een charmant middeleeuws dorp dat opvalt door de koepel van de kathedraal.
Features:
- Internet
- SwimmingPool
- Fitness Center
- Hot Tub
- Garage