3.477.564 RON
3.477.564 RON
3.980.045 RON

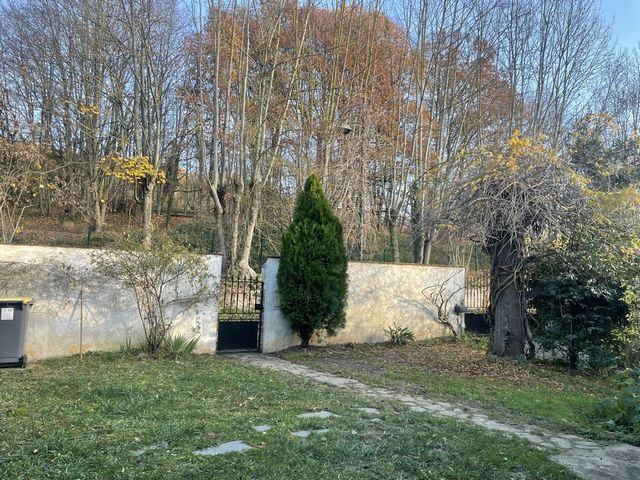

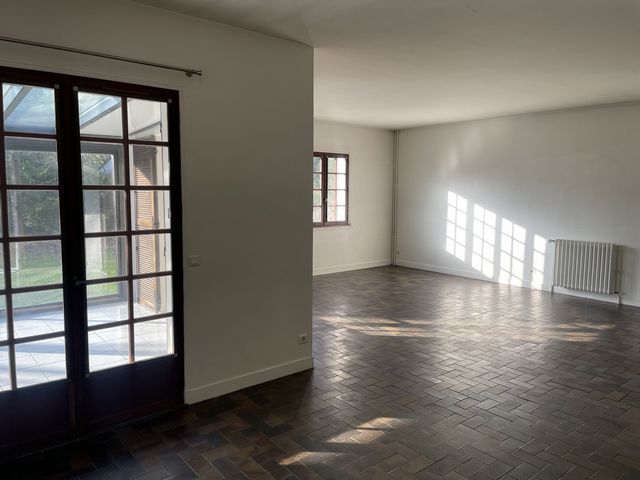
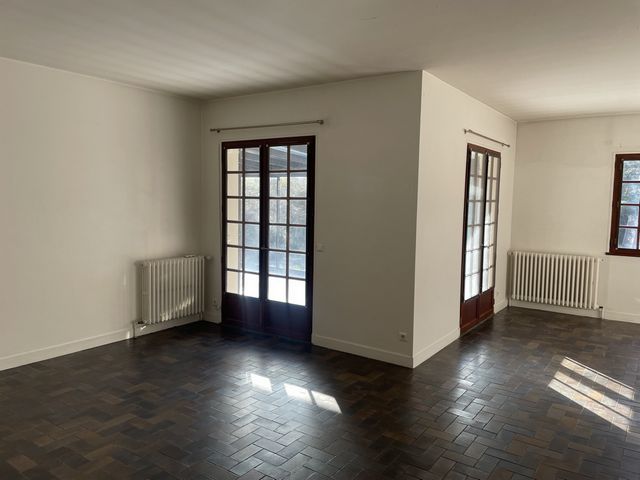

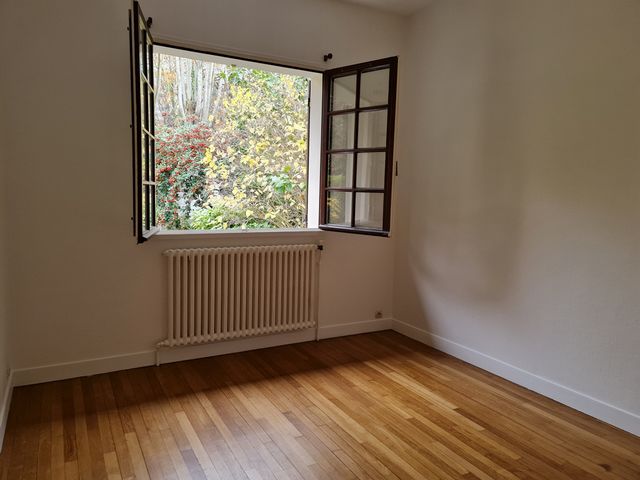

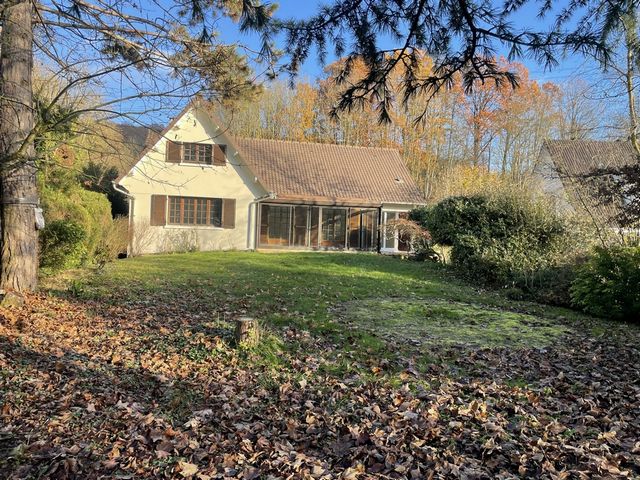
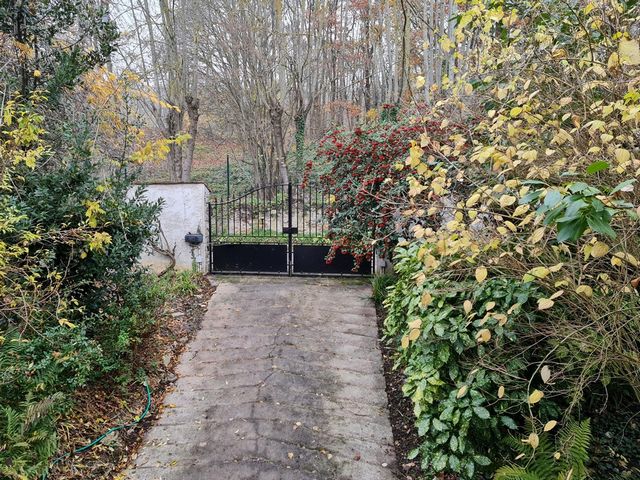
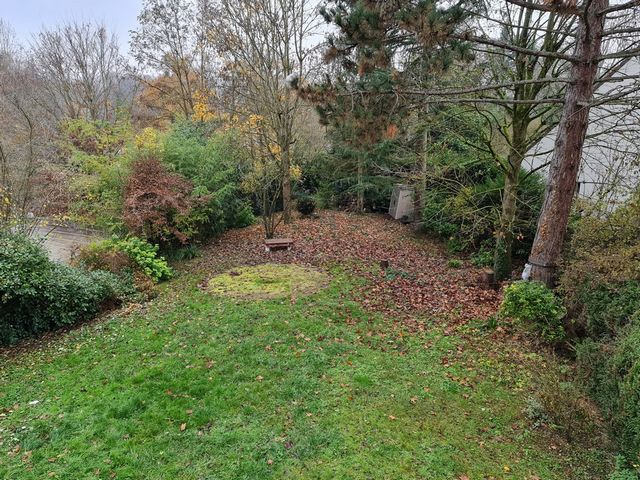
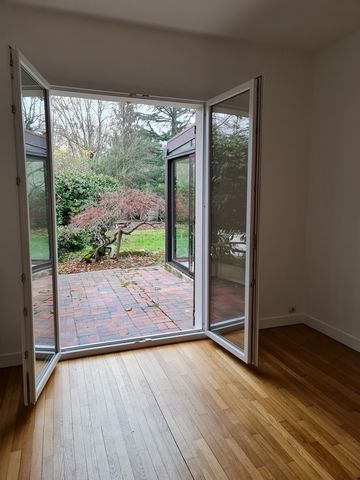
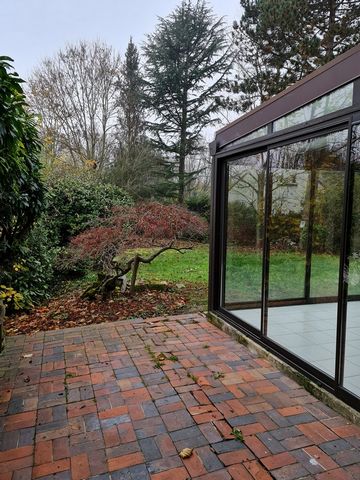
Features:
- Balcony Vezi mai mult Vezi mai puțin Située à 5 minutes à pied du centre-ville, maison édifiée en 1970 sur une parcelle de 1084 m2. Elle développe une surface habitable de 166 m2 plus combles aménageables d'environ 50 m2 et un sous-sol total de 130 m2. Entrée, séjour de 47 m2 ouvrant sur une véranda, 5 chambres dont 4 en rez-de-chaussée, cuisine indépendante, salle de bains, 2 salles d'eau, WC indépendant. Le sous-sol se compose de : chaufferie, buanderie, garage double, grande pièce chauffée. Le principal atout de cette maison est qu'elle développe 150 m2 de plain-pied.
Features:
- Balcony Located 5 minutes walk from the city center, house built in 1970 on a plot of 1084 m2. It develops a living area of 166 m2 plus convertible attic of about 50 m2 and a total basement of 130 m2. Entrance, living room of 47 m2 opening onto a veranda, 5 bedrooms, 4 on the ground floor, independent kitchen, bathroom, 2 shower rooms, separate toilet. The basement consists of: boiler room, laundry room, double garage, large heated room. The main advantage of this house is that it develops 150 m2 on one level.
Features:
- Balcony Situato a 5 minuti a piedi dal centro della città, casa costruita nel 1970 su un terreno di 1084 m2. Ha una superficie abitabile di 166 m2 più mansarda convertibile di circa 50 m2 e un seminterrato totale di 130 m2. Ingresso, soggiorno di 47 m2 che si apre su una veranda, 5 camere da letto, di cui 4 al piano terra, cucina indipendente, bagno, 2 bagni con doccia, WC separato. Il piano seminterrato è composto da: locale caldaia, lavanderia, garage doppio, ampio locale riscaldato. Il vantaggio principale di questa casa è che si sviluppa su 150 m2 su un unico livello.
Features:
- Balcony