3.856.191 RON
3.856.191 RON

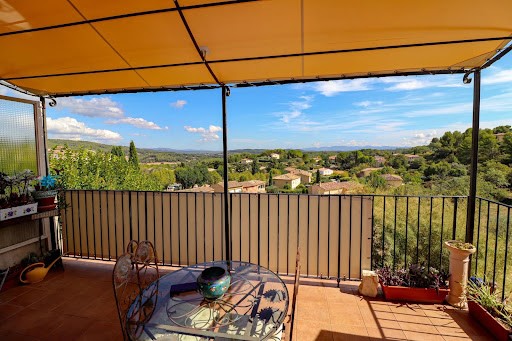

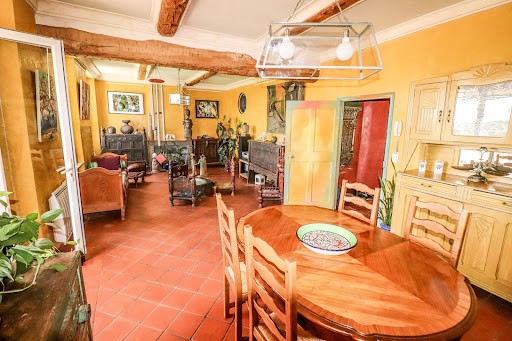
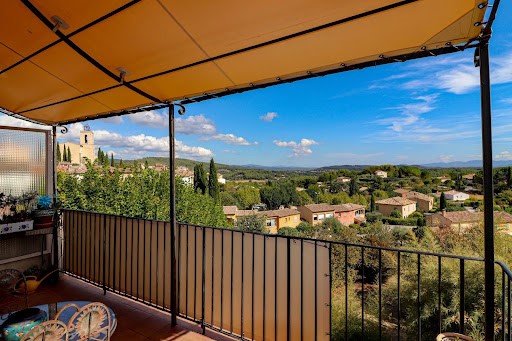






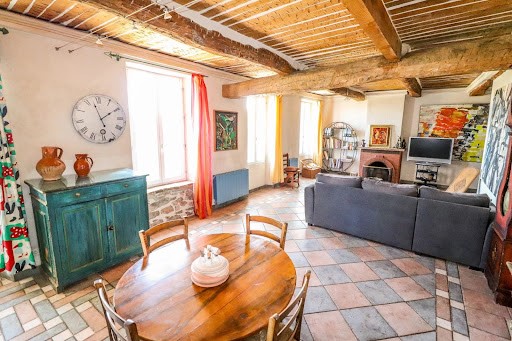
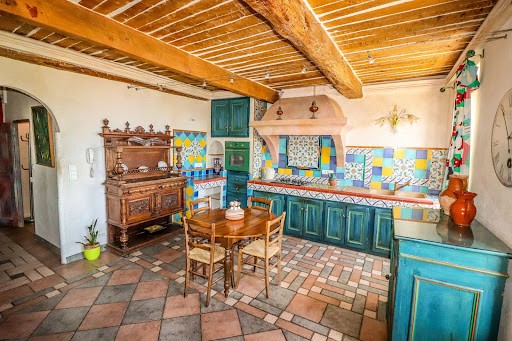
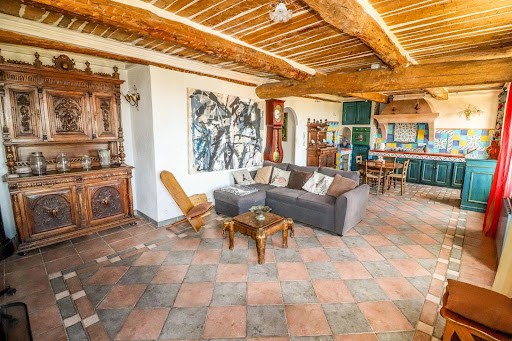

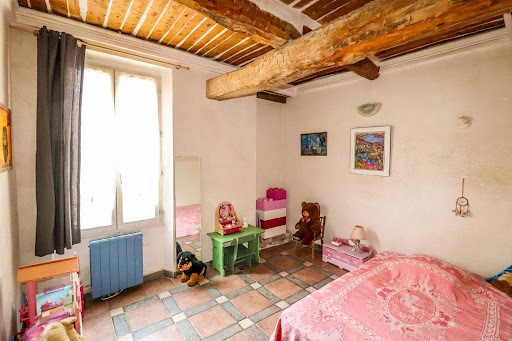
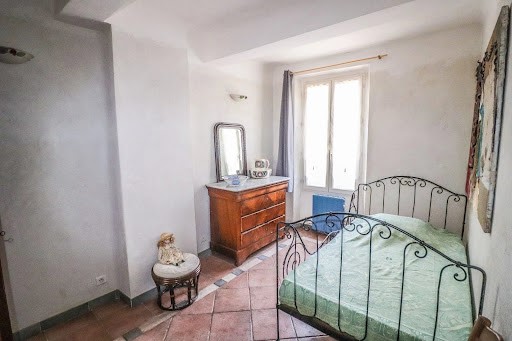


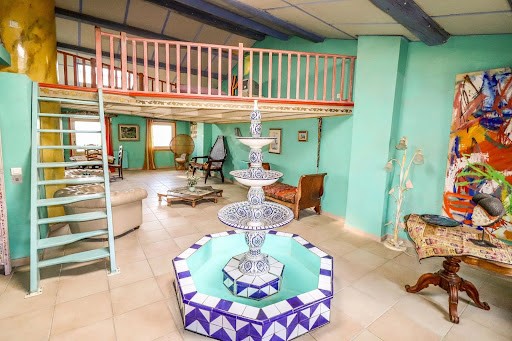
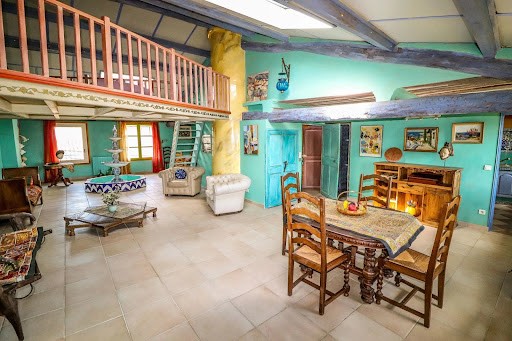

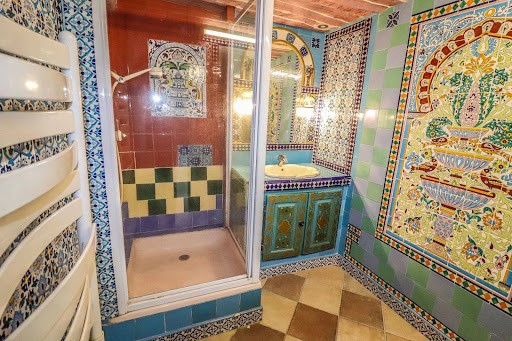
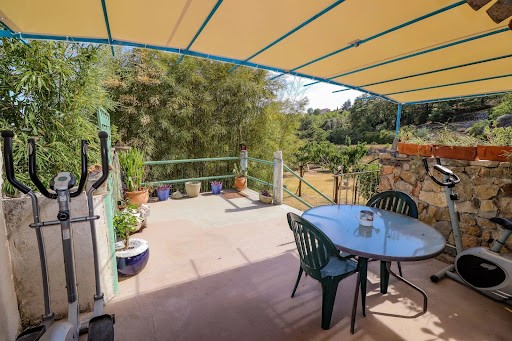

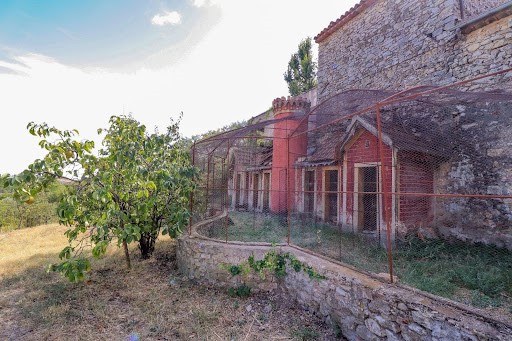
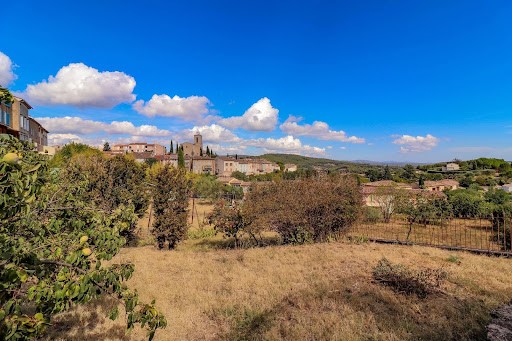



On the First Floor: Apartment of 102 m² with living room/open fitted kitchen of 37 m² opening onto a south-facing panoramic terrace of 14 m², hallway, 2 bedrooms of 16 m² and an office of 7 m². Shower room and WC.
On the Second Floor: Apartment of 97 m² with living room/open kitchen 44 m², 3 bedrooms (10 to 13.8 m²) bathroom and WC.
On the Third Floor: Duplex of 103 m² with living room 67 m², mezzanine of 11 m² above, kitchen 6 m², bathroom and bedroom of 13 m².
On the Ground Floor: Hallway, Garage of 51 m² (3.3m ceiling height), a room of 21 m², hallway of 20 m², Workshop of 34 m² and terrace of 25 m² with access to the garden.
3 cellars of 6 to 11 m² and a vaulted cellar of 20 m².
A superb garden of more than 1,000 m² has a watering canal with a reserve pond, planted with fig trees, lemon trees, mandarin trees, caper trees, quince trees, olive trees, apple trees, peach trees... 2 pleasure chalets and original henhouse with its tower (Old water tower) Water collectors (4,000 liters)
A Rare, Atypical affair with many possibilities, 4 electric meters, optical fiber, water softener... The property is in excellent condition! Heart stroke
Check out the 3D modeling and virtual tour of this superb House!
SOGIP, the historic agency of the village, for more than 30 years
Caroline and Bruno are at your disposal on ... Vezi mai mult Vezi mai puțin FLAYOSC - EXCLUSIVITÉ SOGIP Une Superbe maison de village de 300 m² habitables et 180 m² de dépendances avec double garage - 3 appartements Possible, Un jardin clos de plus de 1 000m².
Au Premier Étage : Appartement de 102 m² avec séjour/cuisine ouverte équipée de 37 m² donnant sur terrasse panoramique sud de 14 m², dégagement, 2 chambres de 16 m² et un bureau de 7 m². Salle d'eau et WC.
Au Deuxième Étage : Appartement de 97 m² avec séjour/cuisine ouverte 44 m², 3 chambres (10 à 13,8 m²) salle d'eau et WC.
Au Troisième Étage : Duplex de 103 m² avec séjour 67 m², mezzanine de 11 m² au-dessus, cuisine 6 m², salle d'eau et chambre de 13 m².
Au Rez-de-chaussée : Dégagement, Garage de 51 m² (3,3m Hauteur sous plafond), une pièce de 21 m², dégagement de 20 m², Atelier de 34 m² et terrasse de 25 m² avec accès au jardin.
3 caves de 6 à 11 m² et une cave voûtée de 20 m².
Un jardin superbe de plus de 1 000 m² dispose du canal d'arrosage avec bassin de réserve, planté de figuiers, citronniers, mandariniers, câprier, cognassiers, oliviers, pommiers, pêchers... 2 chalets d'agrément et poulailler original avec sa tour (Ancien château d'eau) Récupérateurs d'eau (4 000 litres)
Une affaire Rare, Atypique avec de nombreuses possibilités, 4 compteurs électriques, Fibre optique, adoucisseur eau... Le bien est en excellent état d'entretien ! Coup de cœur
Consultez la modélisation 3D et la visite virtuelle de cette superbe Maison !
SOGIP l'agence historique du village, depuis plus de 30 ans
Caroline et Bruno sont à votre écoute au ... FLAYOSC – SOGIP EXCLUSIVE A Superb village house of 300 m² of living space and 180 m² of outbuildings with double garage - 3 apartments possible, An enclosed garden of more than 1,000 m².
On the First Floor: Apartment of 102 m² with living room/open fitted kitchen of 37 m² opening onto a south-facing panoramic terrace of 14 m², hallway, 2 bedrooms of 16 m² and an office of 7 m². Shower room and WC.
On the Second Floor: Apartment of 97 m² with living room/open kitchen 44 m², 3 bedrooms (10 to 13.8 m²) bathroom and WC.
On the Third Floor: Duplex of 103 m² with living room 67 m², mezzanine of 11 m² above, kitchen 6 m², bathroom and bedroom of 13 m².
On the Ground Floor: Hallway, Garage of 51 m² (3.3m ceiling height), a room of 21 m², hallway of 20 m², Workshop of 34 m² and terrace of 25 m² with access to the garden.
3 cellars of 6 to 11 m² and a vaulted cellar of 20 m².
A superb garden of more than 1,000 m² has a watering canal with a reserve pond, planted with fig trees, lemon trees, mandarin trees, caper trees, quince trees, olive trees, apple trees, peach trees... 2 pleasure chalets and original henhouse with its tower (Old water tower) Water collectors (4,000 liters)
A Rare, Atypical affair with many possibilities, 4 electric meters, optical fiber, water softener... The property is in excellent condition! Heart stroke
Check out the 3D modeling and virtual tour of this superb House!
SOGIP, the historic agency of the village, for more than 30 years
Caroline and Bruno are at your disposal on ...