FOTOGRAFIILE SE ÎNCARCĂ...
Casă & casă pentru o singură familie de vânzare în Yeadon
4.637.543 RON
Casă & Casă pentru o singură familie (De vânzare)
3 dorm
Referință:
EDEN-T94952699
/ 94952699
Referință:
EDEN-T94952699
Țară:
GB
Oraș:
Leeds
Cod poștal:
LS19 6RG
Categorie:
Proprietate rezidențială
Tipul listării:
De vânzare
Tipul proprietății:
Casă & Casă pentru o singură familie
Dormitoare:
3
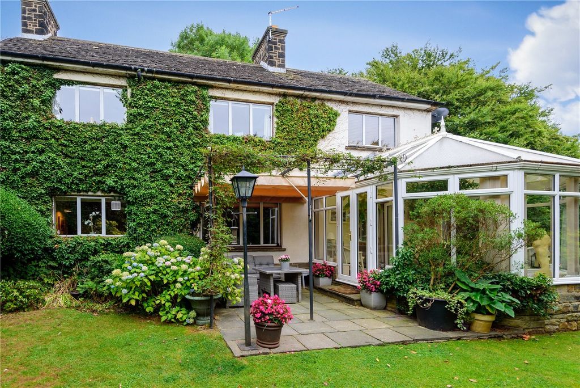
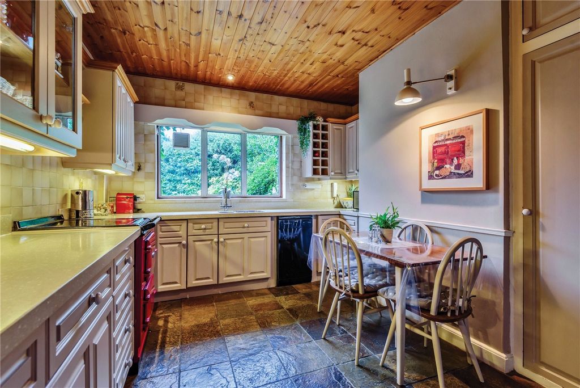
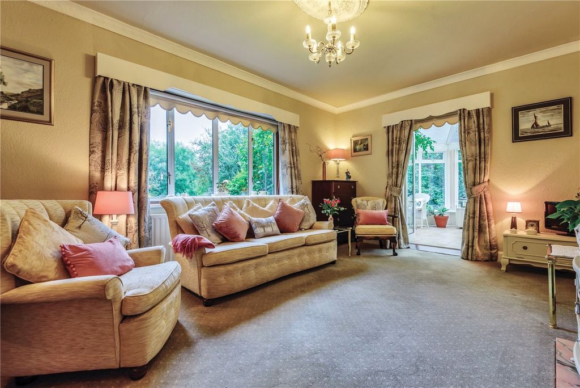
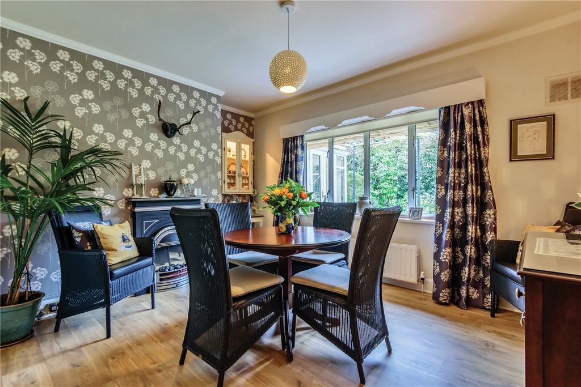
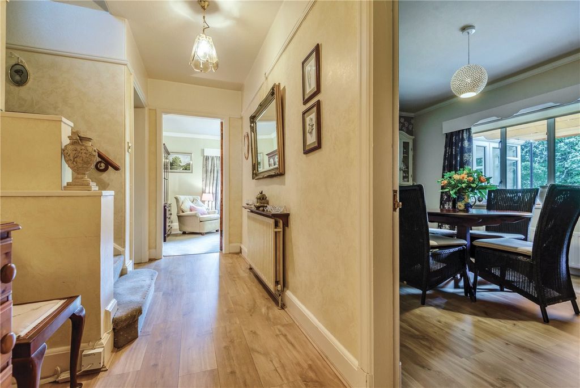
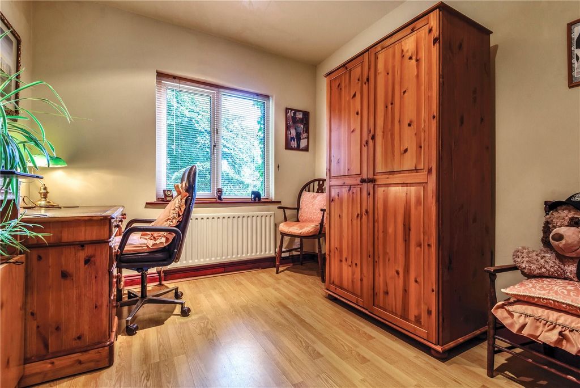
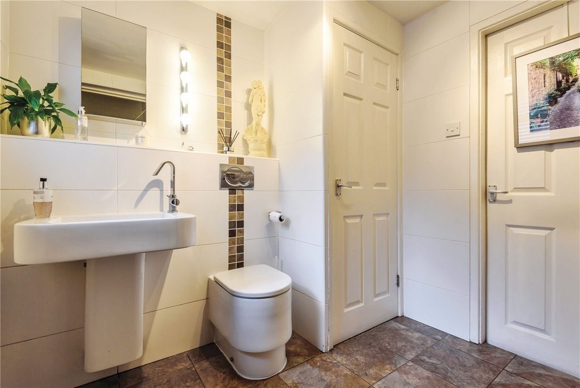
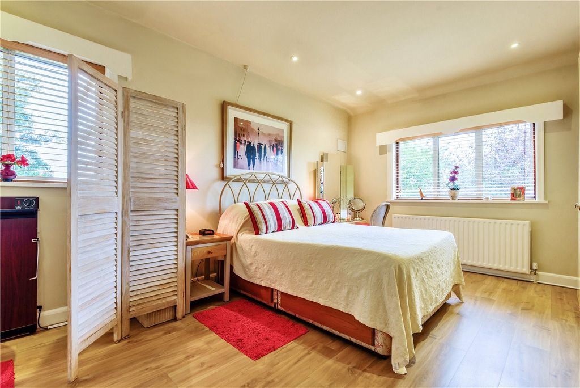
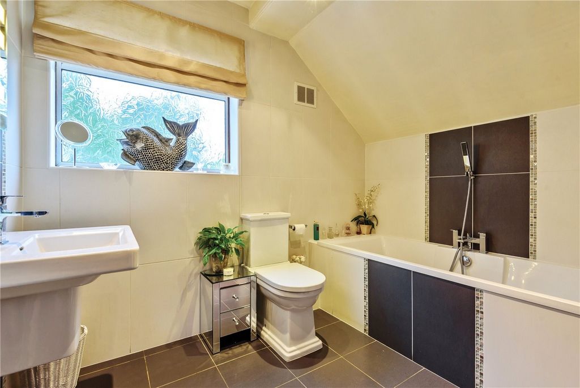
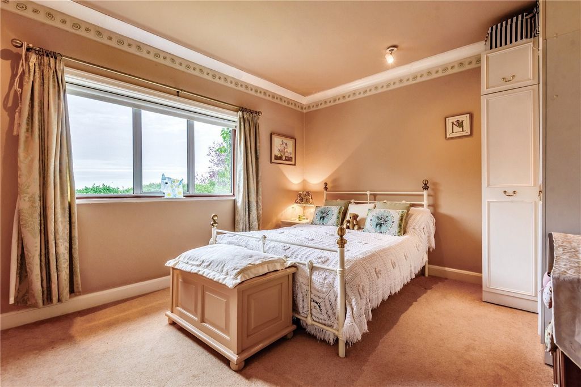
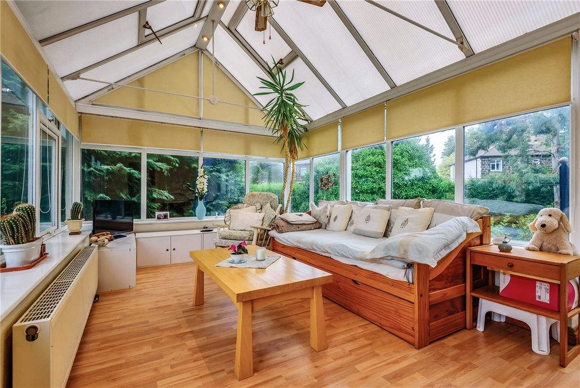
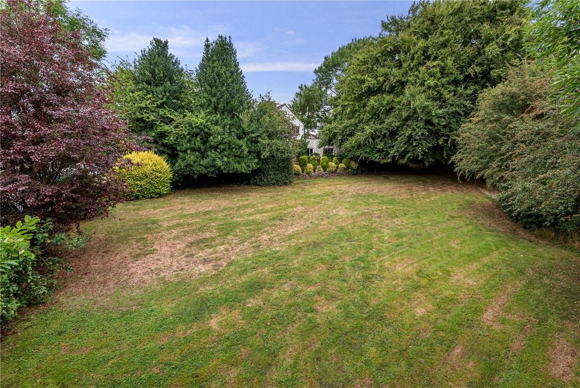
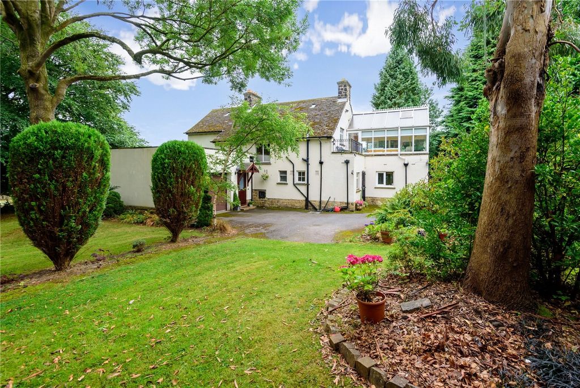
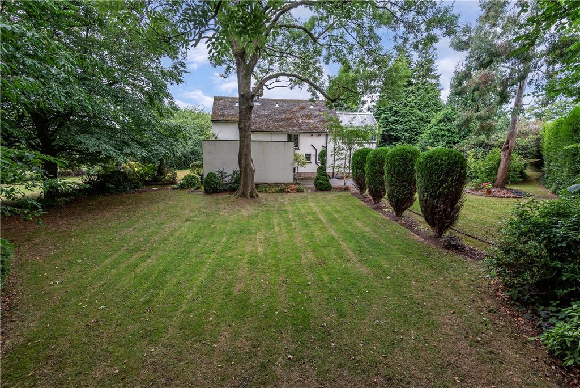
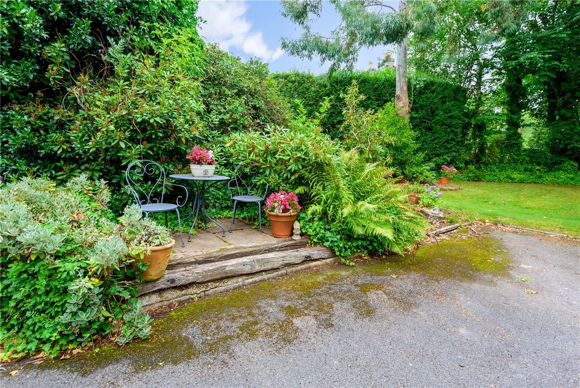
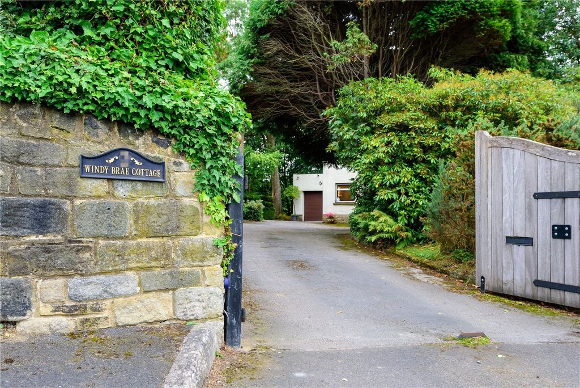
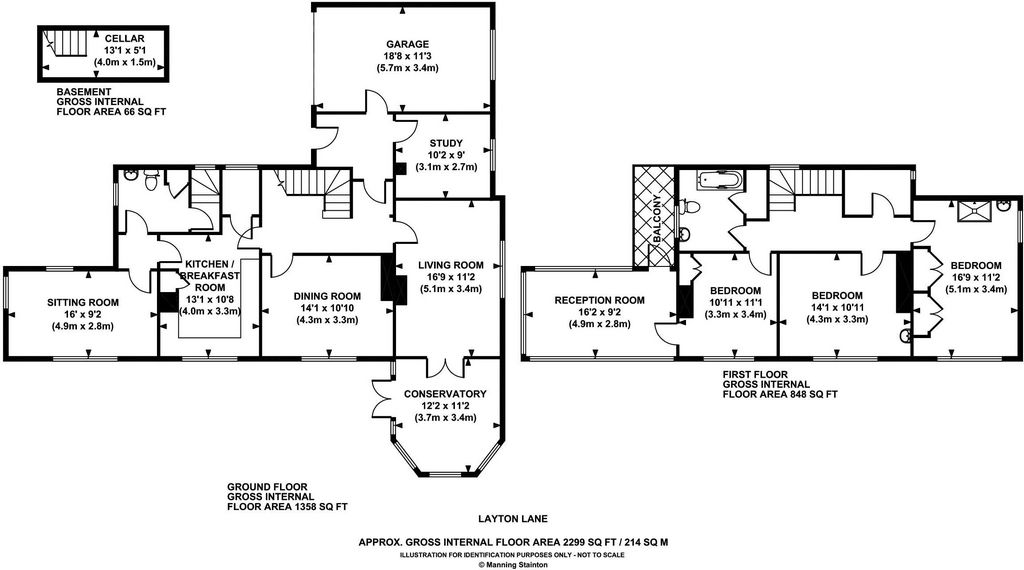
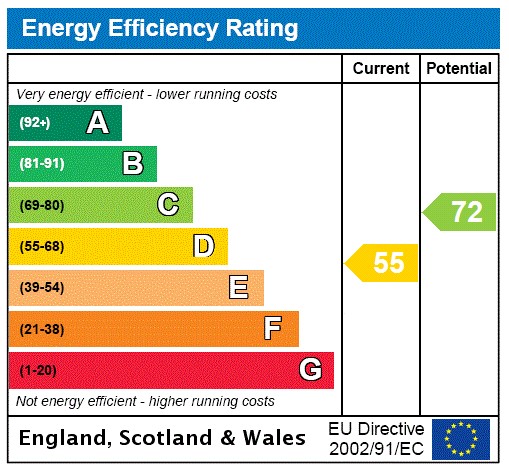
- Garden Vezi mai mult Vezi mai puțin Located in this extremely sought after area of Rawdon and rare to market is this outstanding three bedroom detached residence. The six reception rooms offer potential for additional bedrooms to the ground floor. Occupying this exceptional corner gated plot of approximately a half-acre, with so much scope for development, this flexible family home absolutely must be viewed to fully appreciate the potential. The property, which has double glazing and a gas central heating system, is entered through the entrance hallway with Amtico flooring and access to the integral garage. To the rear is the sitting room enjoying views over the gardens and the fields beyond, neutral decorative schemes and electric stove. The sitting room leads into the garden room, a lovely addition to the property with PVCu double glazed windows, composite wood flooring and PVCu double glazed French doors leading on to the private courtyard side garden. The separate dining room has attractive decorative schemes and an electric fire. The dining kitchen has a beautiful range of base & wall storage units, slate tiling, work surface illumination, AGA cooker, plumbing for a dishwasher, pantry store and ceiling inset spotlighting. There are two further versatile reception rooms to the ground floor, a home office/guest room and a dual aspect snug. Also to the ground floor is a guest w.c. which has a cupboard housing the washing machine and access to a small cellar space. To the first floor is bedroom one, a good size double room with a range of built in wardrobes, pedestal wash hand basin and shower facilities. Bedroom two is a further double room enjoying great views, a range of built in wardrobes and pedestal wash hand basin. Bedroom three, another double room, also enjoying really lovely views, gives access into an excellent garden room offering flexible living space with balcony. The modern family bathroom has a three piece suite in white with shower facilities, an airing cupboard housing the central heating boiler, attractive ceramic tiling and chrome heated towel rail. The property sits on this superb half acre private plot, accessed via double electric gates, leading to a generous driveway and a large garage with electric roll over door. There are beautifully maintained lawned gardens with views over open fields, well stocked borders, a whole host of established shrubs & trees, secluded courtyard and private patios. The property is ideally placed for access to the cosmopolitan cities of Leeds and Bradford along with the Leeds Bradford International Airport ideal for the international commuter and the local Apperley Bridge station only 2 minutes' drive away. There are a variety of local amenities in the centre of Rawdon which include a selection of shops and good local schools (which cater for all ages and have excellent academic reputations), as well as the renowned private schools of Woodhouse Grove and Bronte House. Micklefield Park and Rawdon Golf and Lawn Tennis Club are within walking distance. Close to hand are also the smaller villages of Yeadon, Horsforth and Guiseley where there are an array of supermarkets, shops, pubs and restaurants.Tenure FreeholdDisclaimer Any information in relation to the length of lease, service charge, ground rent and council tax has been confirmed by our sellers. We would advise that any buyer make their own enquiries through their solicitors to verify that the information provided is accurate and not been subject to any changeFeatures:
- Garden Расположенная в этом чрезвычайно популярном районе Роудона и редко встречающаяся на рынке, эта выдающаяся отдельно стоящая резиденция с тремя спальнями. Шесть гостиных предлагают возможность для дополнительных спален на первом этаже. Занимая этот исключительный угловой закрытый участок площадью около половины акра, с таким большим пространством для развития, этот гибкий семейный дом обязательно нужно осмотреть, чтобы в полной мере оценить потенциал.Вход в дом с двойным остеклением и газовым центральным отоплением осуществляется через прихожую с напольным покрытием Amtico и выходом во встроенный гараж. В задней части находится гостиная с видом на сады и поля за его пределами, нейтральные декоративные схемы и электрическая плита. Гостиная ведет в садовую комнату, прекрасное дополнение к собственности с окнами из ПВХ с двойным остеклением, композитным деревянным полом и французскими дверями из ПВХ с двойным остеклением, ведущими в частный сад во дворе. Отдельная столовая имеет привлекательную декоративную схему и электрический камин. На кухне-столовой есть прекрасный выбор тумб для хранения и стен, сланцевая плитка, освещение рабочей поверхности, плита AGA, сантехника для посудомоечной машины, кладовая и потолочное освещение. На первом этаже есть еще две универсальные приемные, домашний офис/гостевая комната и уютная комната с двумя аспектами. Также на первом этаже находится гостевой туалет со шкафом для стиральной машины и выходом в небольшой подвал. На втором этаже находится спальня номер один, большой двухместный номер с множеством встроенных шкафов, умывальником на пьедестале и душем. Вторая спальня - это еще одна спальня с двуспальной кроватью с прекрасным видом, рядом встроенных шкафов и умывальником на пьедестале. Третья спальня, еще одна спальня с двуспальной кроватью, также с прекрасным видом, дает доступ к отличной комнате в саду, предлагающей гибкое жилое пространство с балконом. Современная семейная ванная комната состоит из трех предметов в белом цвете с душевой кабиной, шкафом для проветривания с котлом центрального отопления, привлекательной керамической плиткой и хромированным полотенцесушителем. Недвижимость расположена на этом превосходном частном участке площадью в пол-акра, доступ к которому осуществляется через двойные электрические ворота, ведущие к просторной подъездной дорожке и большому гаражу с электрической откидной дверью. Здесь есть красиво ухоженные сады с газонами с видом на открытые поля, хорошо ухоженные бордюры, целый ряд укоренившихся кустарников и деревьев, уединенный двор и частные патио. Отель идеально расположен для доступа к космополитическим городам Лидс и Брэдфорд, а также к международному аэропорту Лидс-Брэдфорд, идеально подходящему для международных поездок, и местному вокзалу Апперли-Бридж, расположенному всего в 2 минутах езды. В центре Роудона есть множество местных удобств, в том числе выбор магазинов и хороших местных школ (которые обслуживают всех возрастов и имеют отличную академическую репутацию), а также известные частные школы Woodhouse Grove и Bronte House. Парк Миклфилд и гольф-клуб и лаун-теннисный клуб Rawdon находятся в нескольких минутах ходьбы. Неподалеку также находятся небольшие деревни Йидон, Хорсфорт и Гизли, где есть множество супермаркетов, магазинов, пабов и ресторанов.Право владения и пользованияОтказ от ответственности: Любая информация, касающаяся продолжительности аренды, платы за обслуживание, арендной платы за землю и муниципального налога, была подтверждена нашими продавцами. Мы советуем любому покупателю сделать свой собственный запрос через своих адвокатов, чтобы убедиться, что предоставленная информация является точной и не подвержена каким-либо изменениямFeatures:
- Garden