FOTOGRAFIILE SE ÎNCARCĂ...
Casă & casă pentru o singură familie de vânzare în Samobor
3.233.289 RON
Casă & Casă pentru o singură familie (De vânzare)
5 cam
282 m²
Referință:
EDEN-T94973237
/ 94973237
Referință:
EDEN-T94973237
Țară:
HR
Oraș:
Samobor
Cod poștal:
10430
Categorie:
Proprietate rezidențială
Tipul listării:
De vânzare
Tipul proprietății:
Casă & Casă pentru o singură familie
Dimensiuni proprietate:
282 m²
Camere:
5
WC:
1
Parcări:
1
Garaje:
1
Interfon:
Da
Alarmă:
Da
Balcon:
Da
Terasă:
Da
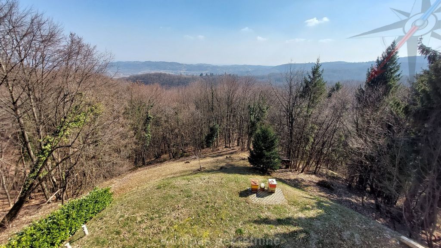

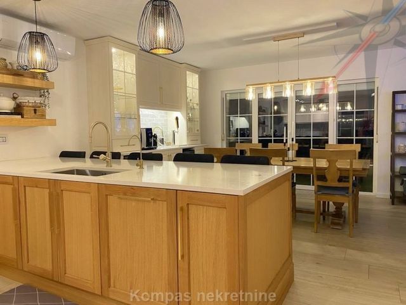
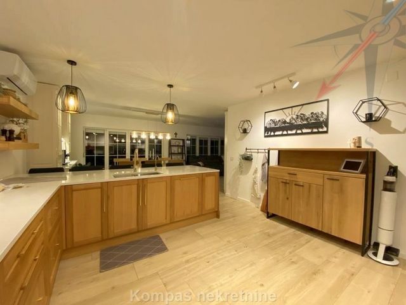
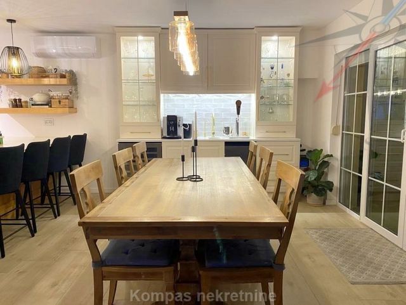
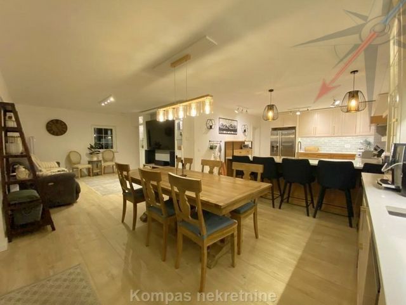
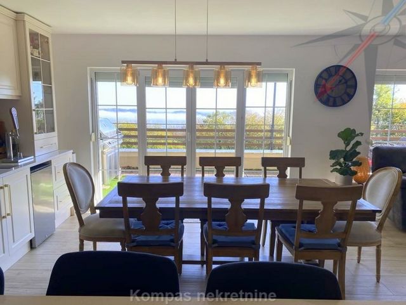
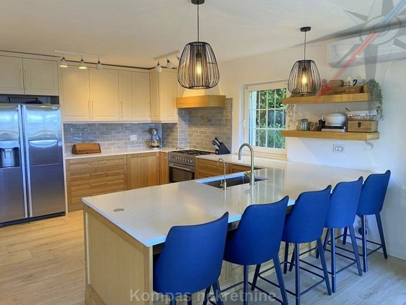
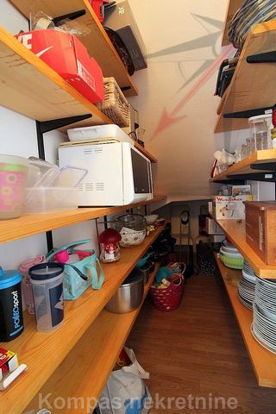
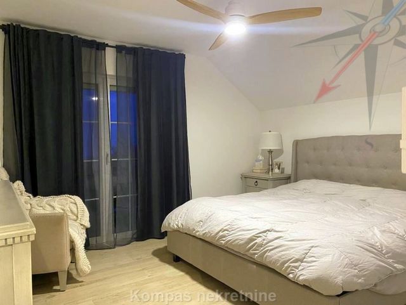
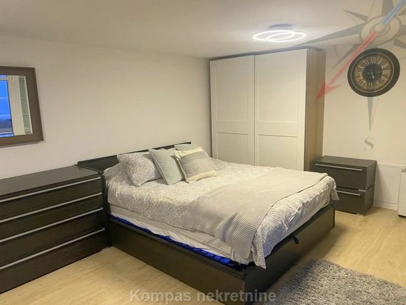
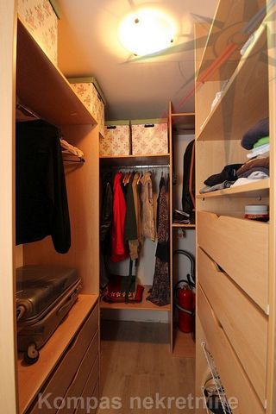
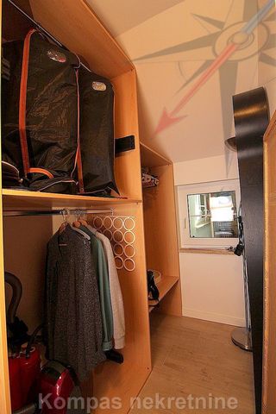
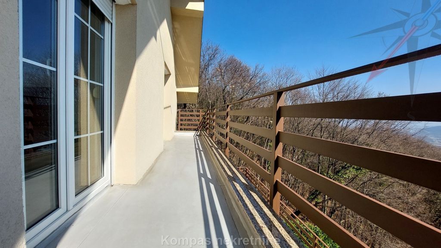
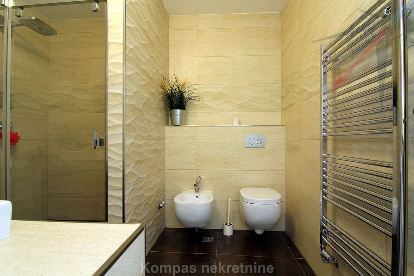
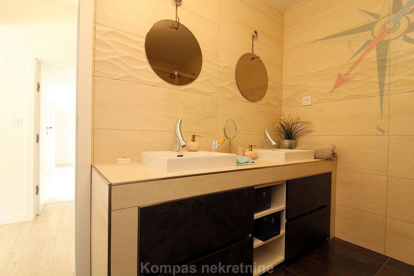
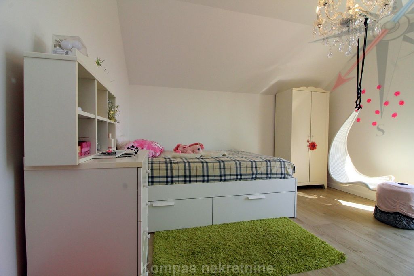
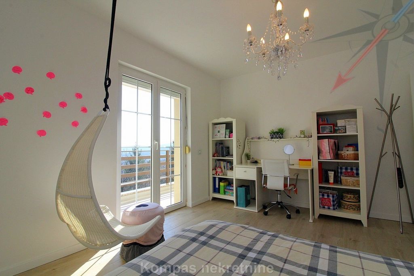
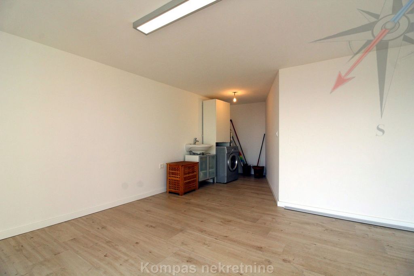
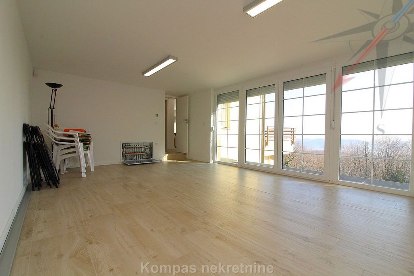
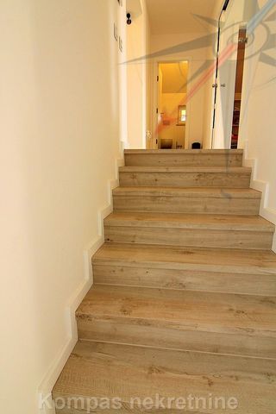
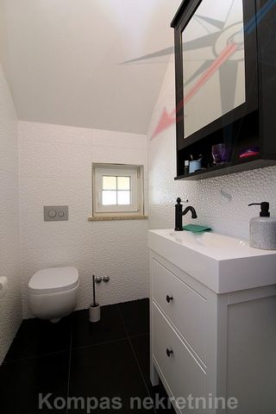
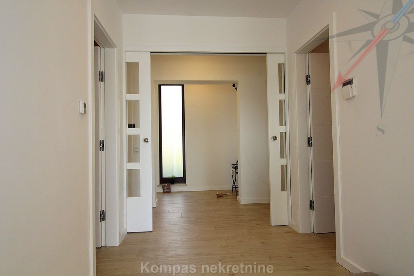
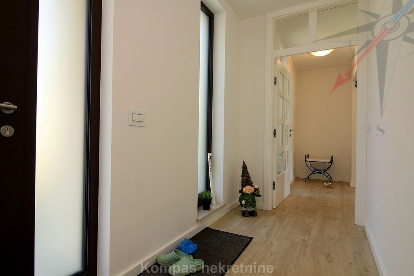
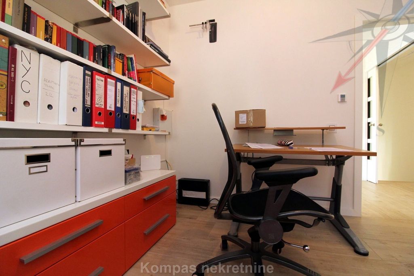
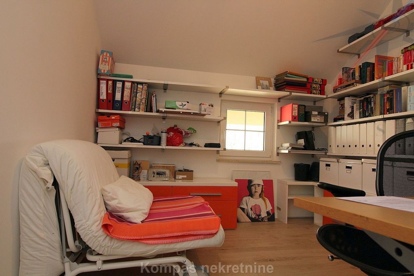
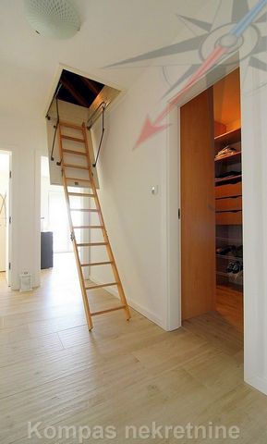
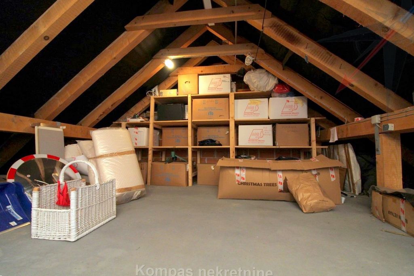
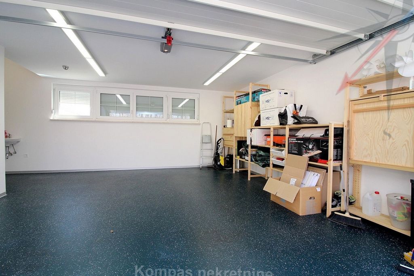
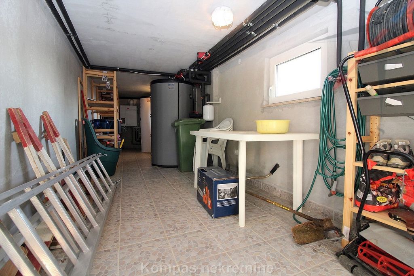
Built in 2003, completely renovated in 2018, equipped with new furniture and household appliances in 2023
GROUND FLOOR : entrance to the house, garage, three bedrooms, toilet, wardrobe, balcony (10 m2).
FLOOR - 1: large living room connected to the kitchen and exit to the terrace (27 m2), bathroom, room of 22 m2 which is currently a storage room, but can also be a bedroom.
The house has a video intercom, entrance door with fingerprint reader, the possibility of high-speed internet, alarm, preparation for the installation of fireplaces, aluminum and PVC exterior joinery, boiler room with a separate entrance from the yard and a neat attic that currently serves as a storage room (not included in the surface of the house). In the price is new furniture, visible in the pictures, but it can also be purchased without furniture.
RENOVATION: new floors, new installations of electricity, water and drainage, thermal insulation, Porotherm brick 25 cm, stone wool on all surfaces 12 cm thick, except on the southeastern façade 20 cm. The floor of the attic is also dressed in 12 cm of stone wool and over it is placed screed, ready for laying floor coverings (laminate, parquet, tiles). All terraces and other surfaces dressed in thermal insulation, so that the house has no thermal bridges. The façade is made with caparol system, self-washable nano façade paint. Terraces and flat roofs are coated with hydro insulation cladding (similar is used for swimming pools), with another 20 cm façade, all tested for tightness. The terraces are ready for decking.
GARAGE (34 m2 ): has Hörmann motorized doors with remote control, paver heating in front of the garage and entrance doors and an additional electric heater in the rail for the sliding fence that also opens with a remote control. The fence is made of Semmelrock blocks and lacquered steel profiles, and the outer stairs are anti-slip, made of burnt stone. More than one vehicle can be parked in the yard.
The house has preparation for the awning above the terrace next to the living room, preparation of electrical installations for outdoor video surveillance, withdrawn to the study under the alarm switchboard.
Heating is gas, underfloor in all rooms, with the addition of radiators in the toilet and bathroom.
Solar panel heating: Buderus condensing boiler, control system, recirculation installation and pump (hot water is constantly in installations with minimal hot water waiting). Heat tanks 2 x 500 liters, with 250 l for the preparation of hot sanitary water. Due to its good location, the house has over 2000 hours of sunshine per year, which fully covers the needs of preparing hot sanitary water and 50% energy for heating.
The house was built on a plot of regular shape of 911 m2, with a slight drop. Surrounded by a forest park on all sides where construction is not allowed. A few minutes drive from the center of Samobor.
Agency fee for the buyer: 1% of the achieved price (exempt from VAT).
In accordance with the Act on the Protection of Personal Data and protection of property owners from the arrival of unknown persons, potential buyers, tenants and lessees will receive information about the property only after signing the presentation sheet or brokerage agreement.
For any additional questions, we are at your disposal via email whatsapp, viber or sms.
Features:
- Balcony
- Parking
- Garden
- Garage
- Alarm
- Intercom
- Terrace Vezi mai mult Vezi mai puțin Namještena samostojeća kuća na tri etaže površine 282 m², Anindol.
Sagrađena 2003., potpuno renovirana 2018., opremljena novim namještajem i kućanskim aparatima 2023. godine
PRIZEMLJE : ulaz u kuću, garaža, tri spavaće sobe, toalet, garderoba, balkon ( 10 m2 ).
ETAŽA - 1: veliki dnevni boravak povezan sa kuhinjom i izlazom na terasu ( 27 m2 ), kupaonica, prostorija od 22 m2 koja je trenutno spremište, ali može biti i spavaća soba.
Kuća ima video portafon, ulazna vrata sa čitačem otiska prsta, mogućnost brzog interneta, alarm, pripremu za ugradnju kamina, aluminijsku i PVC vanjsku stolariju, kotlovnicu s posebnim ulazom iz dvorišta i uredan tavan koji trenutno služi kao spremište ( nisu uračunati u površinu kuće ). U cijeni je novi namještaj, vidljiv na slikama, ali se može kupiti i bez namještaja.
RENOVACIJA: novi podovi, nove instalacije struje, vode i odvodnje, termo izolacija, Porotherm cigla 25 cm, kamena vuna na svim plohama debljine 12 cm, osim na jugoistočnom pročelju 20 cm. Pod tavana je isto obučen u 12 cm kamene vune i preko nje je postavljen estrih, spreman za postavljanje podne obloge (laminat, parket, pločice). Sve terase i ostale površine obučene u termo izolaciju, tako da kuća nema toplinskih mostova. Fasada je izvedena Caparol sustavom, samoperiva nano fasadna boja. Terase i ravni krovovi presvučeni su hidro izolacijskom oblogom (slična se koristi za bazene ), sa još 20 cm fasade, sve testirano na nepropusnost. Terase su spremne za ugradnju deckinga.
GARAŽA ( 34 m2 ): ima Hörmann motorizirana vrata sa daljinskim upravljanjem, grijanje opločnika ispred garaže i ulaznih vratiju i dodatni električni grijač u šini za kliznu ogradu koja se isto otvara daljinskim upravljačem. Ograda je izrađena od Semmelrock blokova i lakiranih čeličnih profila, a vanjske stepenice su protuklizajuće, od paljenog kamena. U dvorištu je moguće parkirati više vozila.
Kuća ima pripremu za tendu iznad terase uz dnevni boravak, pripremu električnih instalacija za vanjski video nadzor, povučenih u radnu sobu ispod centrale alarma.
Grijanje je plinsko, podno u svim prostorijama, uz dodatak radijatora u toaletu i kupaonici.
Grijanje na solarne panele: Buderus kondenzacijski bojler, kontrolni sustav, recirkulacijska instalacija i pumpa (topla voda je konstantno u instalacijama sa minimalnim čekanjem tople vode ). Spremnici topline 2 x 500 litara, sa 250 l za pripremu tople sanitarne vode. Radi dobrog položaja, kuća ima preko 2000 sunčanih sati godišnje, što u potpunosti pokriva potrebe pripreme tople sanitarne vode i 50% energije za grijanje.
Kuća je sagrađena na parceli napravilnog oblika površine 911 m2, sa blagim padom. Okružena park šumom sa svih strana u kojoj nije dozvoljena gradnja. Udaljena nekoliko minuta vožnje od centra Samobora.
Agencijska provizija za kupca: 1% od postignute cijene ( oslobođena PDV-a ).
U skladu sa Zakonom o zaštiti osobnih podataka i zaštite vlasnika nekretnina od dolaska nepoznatih osoba, potencijalni kupci, najmoprimci i zakupnici će dobiti podatke o nekretnini tek nakon potpisivanja prezentacijskog lista ili ugovora o posredovanju.
Za sva dodatna pitanja stojimo na raspolaganju putem emaila WhatsApp-a, Viber-a ili SMS-a.
Features:
- Balcony
- Parking
- Garden
- Garage
- Alarm
- Intercom
- Terrace Furnished detached house on three floors of 282 m², Anindol.
Built in 2003, completely renovated in 2018, equipped with new furniture and household appliances in 2023
GROUND FLOOR : entrance to the house, garage, three bedrooms, toilet, wardrobe, balcony (10 m2).
FLOOR - 1: large living room connected to the kitchen and exit to the terrace (27 m2), bathroom, room of 22 m2 which is currently a storage room, but can also be a bedroom.
The house has a video intercom, entrance door with fingerprint reader, the possibility of high-speed internet, alarm, preparation for the installation of fireplaces, aluminum and PVC exterior joinery, boiler room with a separate entrance from the yard and a neat attic that currently serves as a storage room (not included in the surface of the house). In the price is new furniture, visible in the pictures, but it can also be purchased without furniture.
RENOVATION: new floors, new installations of electricity, water and drainage, thermal insulation, Porotherm brick 25 cm, stone wool on all surfaces 12 cm thick, except on the southeastern façade 20 cm. The floor of the attic is also dressed in 12 cm of stone wool and over it is placed screed, ready for laying floor coverings (laminate, parquet, tiles). All terraces and other surfaces dressed in thermal insulation, so that the house has no thermal bridges. The façade is made with caparol system, self-washable nano façade paint. Terraces and flat roofs are coated with hydro insulation cladding (similar is used for swimming pools), with another 20 cm façade, all tested for tightness. The terraces are ready for decking.
GARAGE (34 m2 ): has Hörmann motorized doors with remote control, paver heating in front of the garage and entrance doors and an additional electric heater in the rail for the sliding fence that also opens with a remote control. The fence is made of Semmelrock blocks and lacquered steel profiles, and the outer stairs are anti-slip, made of burnt stone. More than one vehicle can be parked in the yard.
The house has preparation for the awning above the terrace next to the living room, preparation of electrical installations for outdoor video surveillance, withdrawn to the study under the alarm switchboard.
Heating is gas, underfloor in all rooms, with the addition of radiators in the toilet and bathroom.
Solar panel heating: Buderus condensing boiler, control system, recirculation installation and pump (hot water is constantly in installations with minimal hot water waiting). Heat tanks 2 x 500 liters, with 250 l for the preparation of hot sanitary water. Due to its good location, the house has over 2000 hours of sunshine per year, which fully covers the needs of preparing hot sanitary water and 50% energy for heating.
The house was built on a plot of regular shape of 911 m2, with a slight drop. Surrounded by a forest park on all sides where construction is not allowed. A few minutes drive from the center of Samobor.
Agency fee for the buyer: 1% of the achieved price (exempt from VAT).
In accordance with the Act on the Protection of Personal Data and protection of property owners from the arrival of unknown persons, potential buyers, tenants and lessees will receive information about the property only after signing the presentation sheet or brokerage agreement.
For any additional questions, we are at your disposal via email whatsapp, viber or sms.
Features:
- Balcony
- Parking
- Garden
- Garage
- Alarm
- Intercom
- Terrace