FOTOGRAFIILE SE ÎNCARCĂ...
Oportunități de afaceri de vânzare în Castel San Giovanni
2.486.493 RON
Oportunități de afaceri (De vânzare)
Referință:
EDEN-T95056674
/ 95056674
Referință:
EDEN-T95056674
Țară:
IT
Oraș:
Castel San Giovanni
Cod poștal:
29015
Categorie:
Proprietate comercială
Tipul listării:
De vânzare
Tipul proprietății:
Oportunități de afaceri
Dimensiuni proprietate:
620 m²
Camere:
12
Dormitoare:
4
Băi:
4
Mobilat:
Da
Parcări:
1
PREȚ PROPRIETĂȚI IMOBILIARE PER M² ÎN ORAȘE DIN APROPIERE
| Oraș |
Preț mediu per m² casă |
Preț mediu per m² apartament |
|---|---|---|
| Lombardia | 8.020 RON | 10.628 RON |
| Brescia | 9.076 RON | 10.271 RON |
| Como | 8.935 RON | 9.910 RON |
| Varese | 7.750 RON | 8.599 RON |
| Lucca | 12.587 RON | 14.415 RON |
| Veneto | 7.344 RON | 9.327 RON |
| Toscana | 12.134 RON | 13.452 RON |
| Menton | 26.275 RON | 26.411 RON |
| Roquebrune-Cap-Martin | - | 31.771 RON |
| Bolzano | 13.572 RON | 17.247 RON |
| Bolzano | - | 19.538 RON |
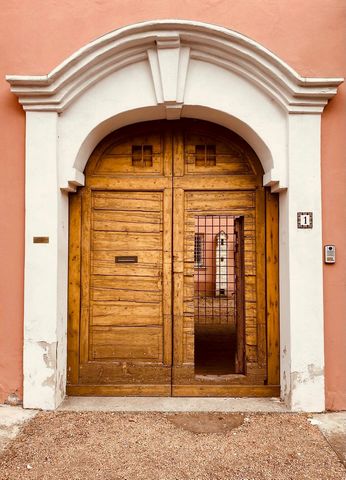
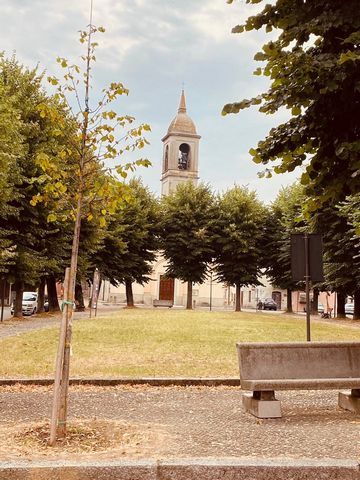
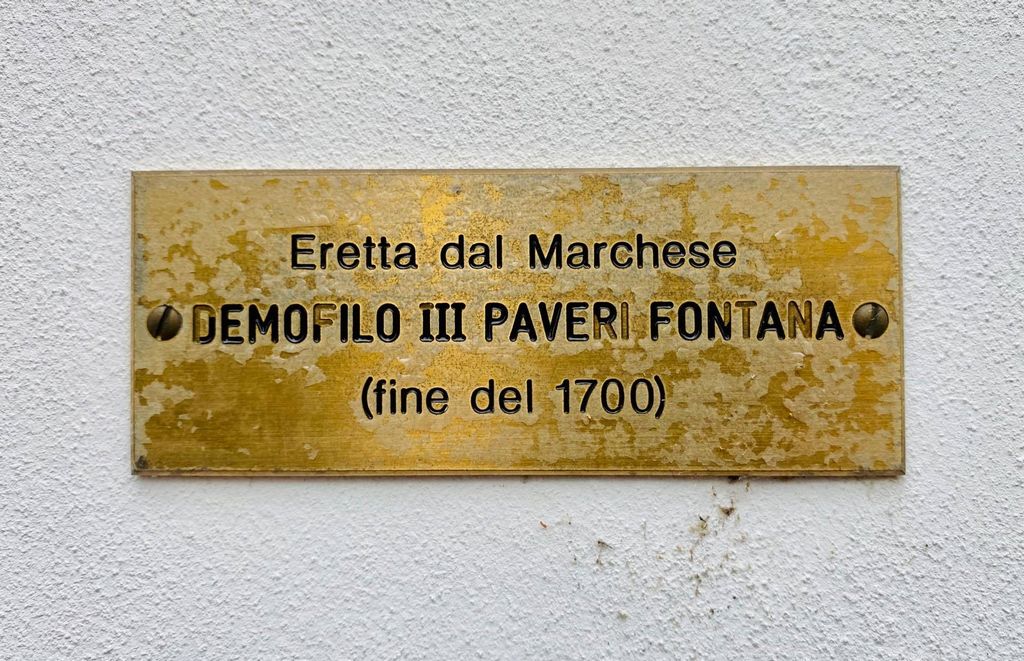
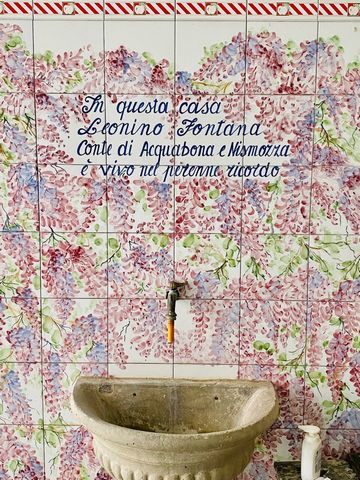
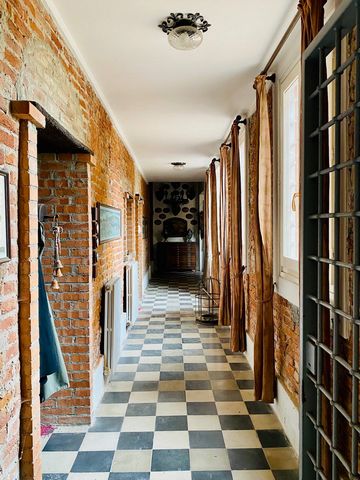
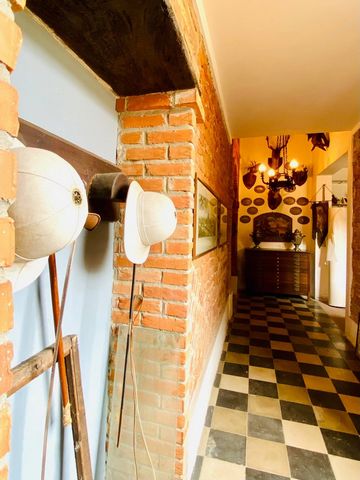
Features:
- Garden
- Parking
- Furnished Vezi mai mult Vezi mai puțin Eleganz, Geschichte und Tradition des schönen Italiens sind in diesem herrlichen Anwesen vereint! Seit Jahrhunderten ist das Marquisat von Paveri Fontana mit Fontana Pradosa verbunden und erstreckt sich auch auf die umliegenden Gebiete und in Richtung Piacenza. Im napoleonischen Grundbuch wurde das Gebäude als Adelssitz des Marquis Demofilo Paveri Fontana eingetragen. Es wurde etwa in der zweiten Hälfte des 18. Jahrhunderts erbaut. Das Gebäude wurde in den 90er Jahren komplett renoviert und ist derzeit sehr gut erhalten, so dass nur sehr wenige Eingriffe erforderlich sind, die hauptsächlich auf eine mögliche Anpassung oder eine andere Raumaufteilung im Vergleich zum aktuellen Gebäude abzielen. Das Gebäude erstreckt sich über drei Etagen, davon eine im Untergeschoss und zwei oberirdisch. Die oberirdischen Stockwerke sind sehr hoch: 4,65 m. Das Erdgeschoss ist 4,40 m² groß. Der erste Stock ist durch eine bequeme Treppe mit Betonstufen verbunden, die von Terrakotta-Halbgewölben getragen werden und mit einem Eisengeländer ausgestattet sind. Der Zugang zum Gebäude erfolgt über den charmanten Platz davor mit dem typischen Flair einer eleganten italienischen Provinz. Sobald Sie durch die von einem dekorativen Portal eingerahmte Holztür eintreten, befinden Sie sich in der großen Eingangshalle, die auf der einen Seite durch den Korridor zum Hauptgebäude und auf der anderen Seite in den großen und schönen Innenhof führt, wo sich zwei Räume befinden, in denen dies möglich ist auch als Boxen verwendbar. Vom Erdgeschoss aus betreten Sie das Wohnzimmer/Bibliothek, das mit antiken Zierfliesen gepflastert ist und teilweise von einem Zwischengeschoss überblickt wird, das zu einer mittleren Etage führt, die teilweise als Waschküche mit Bad und teilweise als Bibliothek genutzt wird. Das Wohnzimmer wiederum ist mit dem ebenso großen Essbereich verbunden, der auch Zugang zur großen Küche bietet, deren Boden aus antikem Terrakotta besteht, über eine abgesenkte Dunstabzugshaube verfügt und mit einem großzügigen Kamin ausgestattet ist. Im ersten Stock befinden sich drei Schlafzimmer, alle mit einer Sicherheitstür aus Stahl ausgestattet und alle mit antiken Böden, die Decken haben freiliegende Balken. Der letzte Raum bietet exklusiven Zugang zu einem Arbeitszimmer/einer Bibliothek. Drei große Badezimmer dienen den Zimmern auf dieser Etage. Der Kellerboden ist gepflastert, die Wände und Gewölbe bestehen aus unverputzten Ziegeln und sind mit einem Sanitärsystem für Warm- und Kaltwasser ausgestattet. Diese elegante Residenz liegt weniger als eine Stunde vom pulsierenden Herzen Mailands entfernt. Geeignet für einen komfortablen und ruhigen Rückzugsort oder als Basis/Ausstellungsraum für Unternehmen: Die Gegend ist kulturell und architektonisch stark geprägt und reich an gastronomischen Spezialitäten. Es ist außerdem eines der Wahlgebiete in ganz Norditalien für die Logistik großer Konzerne wie beispielsweise AMAZON und Poste Italiane. Die Geschichte von Coldwell Banker ist eine Geschichte von Erfolg und Führung. Die Marke Coldwell Banker hat sich zu einer der bekanntesten und zuverlässigsten Marken auf dem internationalen Immobilienmarkt entwickelt. Es wurde 1906 mit der Verpflichtung zu Berufsethik und Kundenservice gegründet. Auch heute noch bilden diese Werte den Kern unserer Unternehmensphilosophie. Coldwell Banker zeichnet sich dadurch aus, dass es 360°-Immobiliendienstleistungen sowohl für die Vermittlung von Wohnimmobilien als auch für Gewerbeimmobilien anbietet. Unsere Marketinginstrumente, die Exzellenz unseres Schulungssystems und fortschrittliche Online-Ressourcen sind einige der Faktoren, die unseren Erfolg ausmachen.
Features:
- Garden
- Parking
- Furnished Eleganza, storia e tradizione della bella Italia tutte concentrate in questa splendida proprietà! Da centinaia di anni il Marchesato dei Paveri Fontana è legato a Fontana Pradosa estendendosi anche alle zone limitrofe e verso il piacentino. Nel catasto Napoleonico ledificio fu censito come residenza gentilizia del Marchese Demofilo Paveri Fontana. Fu eretto intorno alla seconda metà del 1700. Il palazzo è stato completamente ristrutturato negli anni '90 e attualmente è molto ben conservato, per cui gli interventi necessari sono davvero pochi, più che altro destinati a una eventuale personalizzazione o diversa distribuzione degli spazi rispetto a quella attuale. L'edificio si sviluppa su tre piani di cui uno cantinato e due fuori terra. I piani fuori terra sono molto alti: 4.65 mt. il piano terra e 4.40 mt. il piano primo, sono collegati da una comoda scala con gradini in cemento sostenuta da semivolte in cotto e dotata di ringhiera in ferro. All'edificio si accede dall'affascinante piazza antistante dal tipico sapore di elegante provincia italiana. Una volta entrati dal portone in legno incorniciato da un portale decorativo ci si trova nell'ampio androne che da un lato conduce al corpo principale attraverso il corridoio e dall'altro all'ampio e grazioso cortile interno dove sono presenti due locali che possono essere utilizzati anche come boxes. Dal piano terra si accede al soggiorno/biblioteca, pavimentato con piastrelle decorative d'epoca e sovrastato in parte da un'area soppalcata, dalla quale si accede a un piano di mezzo destinato in parte a lavanderia con bagno e in parte a libreria. Il soggiorno a sua volta comunica con l'altrettanto ampia zona pranzo che dà anche accesso alla grande cucina il cui pavimento è in cotto d'epoca con una cappa ribassata e dotata di un camino di generose dimensioni. Al primo piano sono ubicate tre camere da letto, tutte dotate di porta di sicurezza in acciaio e tutte con pavimenti depoca, i soffitti hanno travi a vista. L'ultima stanza consente un accesso esclusivo a uno studio/libreria. Tre grandi bagni servono le camere a questo piano. Il piano cantinato è pavimentato, le pareti e le volte sono in mattoni a vista ed è dotato di impianto idraulico per acqua calda e fredda. Questa elegante residenza si trova a meno di un'ora di distanza del cuore pulsante milanese. Adatta per un ritiro confortevole e silenzioso, oppure come base/show room per aziende: la zona ha un'alta impronta culturale, architettonica e un territorio ricco di specialità gastronomiche. E' inoltre una delle zone elettive di tutto il nord Italia per la logistica di grandi gruppi quali, ad esempio, AMAZON e Poste Italiane. La storia di Coldwell Banker è una storia di successi e leadership. Il marchio Coldwell Banker si è diffuso sino a diventare uno dei più noti ed affidabili brand del mercato immobiliare internazionale. E' stato fondato nel 1906 su un impegno all'etica professionale e sul servizio al cliente; ancora oggi questi valori costituiscono il cuore della nostra filosofia di business. Coldwell Banker si distingue per offrire servizi immobiliari a 360° sia per l'intermediazione di immobili residenziali che di immobili commerciali. I nostri strumenti marketing, l'eccellenza del nostro sistema di formazione e le risorse online avanzate sono alcuni dei fattori che definiscono il nostro successo.
Features:
- Garden
- Parking
- Furnished Elegance, history and tradition of beautiful Italy all concentrated in this splendid property! For hundreds of years the Marquisate of Paveri Fontana has been linked to Fontana Pradosa, also extending to the surrounding areas and towards Piacenza. In the Napoleonic land register the building was registered as the noble residence of the Marquis Demofilo Paveri Fontana. It was built around the second half of the 1700s. The building was completely renovated in the 90s and is currently very well preserved, so very few interventions are needed, mostly intended for a possible customization or different distribution of spaces compared to the current one. The building is spread over three floors, one of which is in the basement and two above ground. The floors above ground are very high: 4.65 m. the ground floor is 4.40 m. the first floor is connected by a comfortable staircase with concrete steps supported by terracotta half-vaults and equipped with an iron railing. The building is accessed from the charming square in front with the typical flavor of an elegant Italian province. Once you enter through the wooden door framed by a decorative portal you find yourself in the large entrance hall which on one side leads to the main body through the corridor and on the other to the large and lovely internal courtyard where there are two rooms that can be used also as boxes. From the ground floor you enter the living room/library, paved with period decorative tiles and partly overlooked by a mezzanine area, which leads to a middle floor partly used as a laundry room with bathroom and partly as a library. The living room in turn communicates with the equally large dining area which also gives access to the large kitchen whose floor is in period terracotta with a lowered hood and equipped with a generously sized fireplace. On the first floor there are three bedrooms, all equipped with a steel security door and all with period floors, the ceilings have exposed beams. The last room allows exclusive access to a study/library. Three large bathrooms serve the rooms on this floor. The cellar floor is paved, the walls and vaults are in exposed brick and is equipped with a plumbing system for hot and cold water. This elegant residence is located less than an hour away from the beating heart of Milan. Suitable for a comfortable and silent retreat, or as a base/show room for companies: the area has a high cultural and architectural imprint and an area rich in gastronomic specialties. It is also one of the elective areas in all of northern Italy for the logistics of large groups such as, for example, AMAZON and Poste Italiane. Coldwell Banker's story is one of success and leadership. The Coldwell Banker brand has spread to become one of the most well-known and reliable brands on the international real estate market. It was founded in 1906 on a commitment to professional ethics and customer service; even today these values constitute the heart of our business philosophy. Coldwell Banker stands out for offering 360° real estate services for both the brokerage of residential properties and commercial properties. Our marketing tools, the excellence of our training system and advanced online resources are some of the factors that define our success.
Features:
- Garden
- Parking
- Furnished